2022. 12. 1. 10:19ㆍ회원작품 | Projects/Neighborhood Facility
Wonsinheung-dong Bldg

본 건물은 건축주가 본인 회사의 사옥을 입주 시키고 커피숍을 직접 운영할 생각을 가지고 시작한 프로젝트다. 커피숍 브랜드는 이미 결정이 돼 있었고, 건축주는 값비싼 땅 이지만 과감히 지상의 주차장을 최대한 확보해 주길 주문했다.
층별 조닝은 1, 2층을 한 공간으로 오픈하여 커피숍으로 쓰게 하였고, 3층은 임대 공간, 4층은 사옥으로 구성했다. 수평적으로는 코어를 북측에 길게 배치하여 불리한 외부조건을 차단하고 남측 전망을 확보했다. 자칫 단조로울 수 있는 볼륨을 여러 형태의 발코니를 두어 변화가 있게 했으며, 동측 길 건너 소나무 조경을 메인 뷰로 정하고 적극 개방시켰다. 입면의 재료는 세월의 때가 자연스럽게 묻을 수 있는 송판노출콘크리트, 마천석 버너구이, 고벽돌, 징크 등을 사용하여 전체적으로 차분하면서 중후한 이미지를 만들고자 했다. 이는 입점 시킨 브랜드의 내부 인테리어 이미지와도 잘 어울린다.
3층은 넓게 한 공간으로 또는 두 개의 공간으로 융통성 있게 임대 놓을 수 있게 하였고, 4층은 사옥으로 필요한 공간만 남기고 외부 데크를 두어 사옥이라는 프로그램의 특성상 발생 할 수 있는 여러 행사를 흡수 할 수 있게 했다. 입면에는 각 측면의 향에 맞는 루버를 설치하여 태양광을 조절했다.
모쪼록 주변 상업 건축물의 홍수 속에서 굳건히 살아남을 수 있는 건축물이 되길 기대해 본다.

The building is a project that started with the client’s idea of moving his company's office and running a coffee shop. The coffee shop brand has already been decided, and although it was an expensive land, the client boldly asked to plan enough parking lot on the ground level.
By the vertical zoning plan, first and second floor are for a coffee shop, and the third floor is a leased space and the fourth floor is the owner's office. Horizontally, the core was placed along the north side to block unfavorable external conditions and to secure the south view. The volume that could be monotonous was changed by various types of balconies, and pine trees across the eastern side was set as the main view, and it was opened aggressively. The elevation was materialized by pine board exposed concrete, Macheon Granite burner finish, antique brick and zinc to make it look naturally over time. It is also well suited to the interior image of the tenant retail.
The third floor was designed to have one or two tenants flexibly. On the fourth floor, other than the space for the owner's office will be external deck where various events that could occur due to the nature of the company building program. On the elevation, louvers were installed to adjust the sunlight. I look forward to seeing a building that can survive in the flood of surrounding commercial buildings.

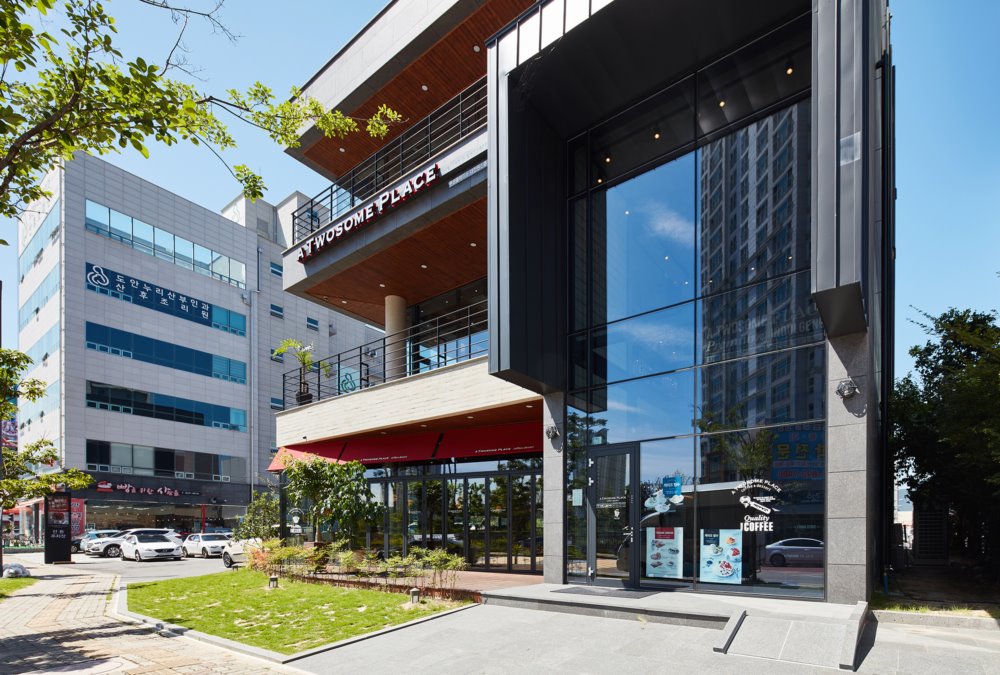






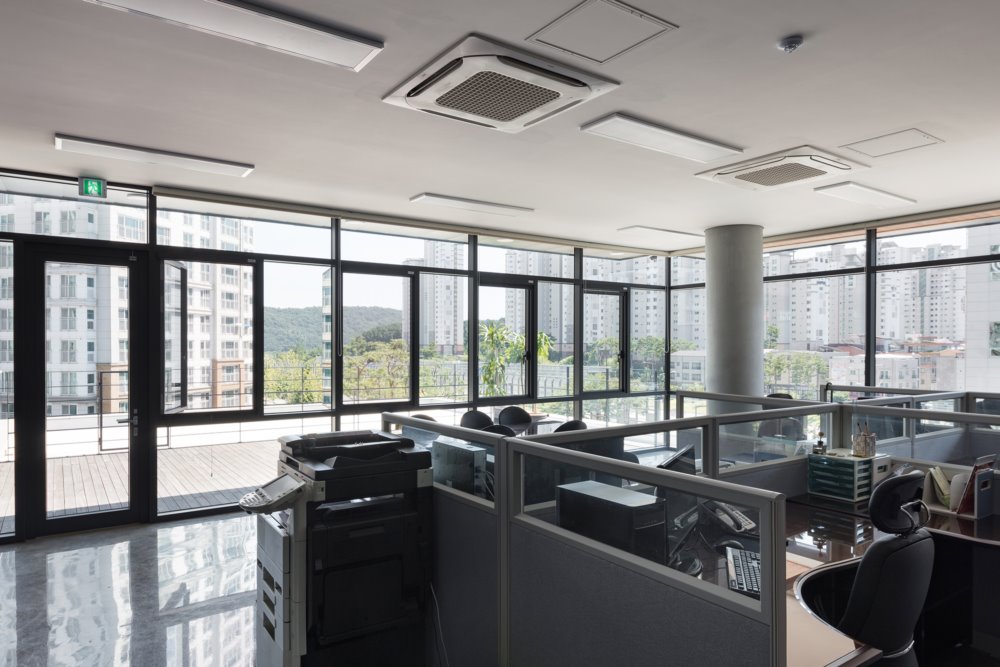




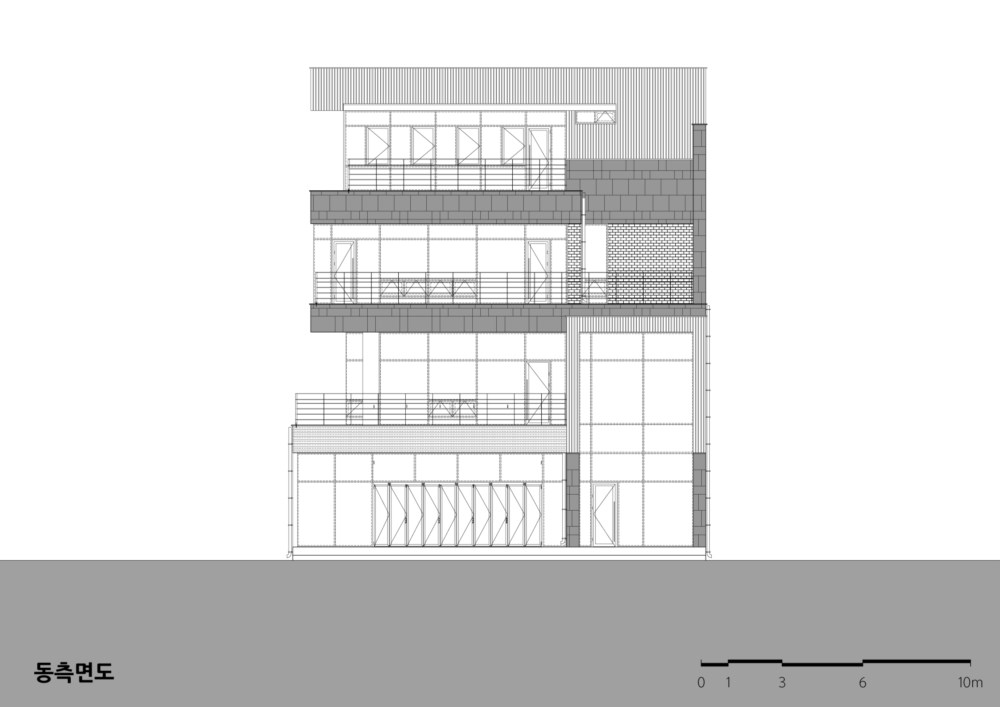




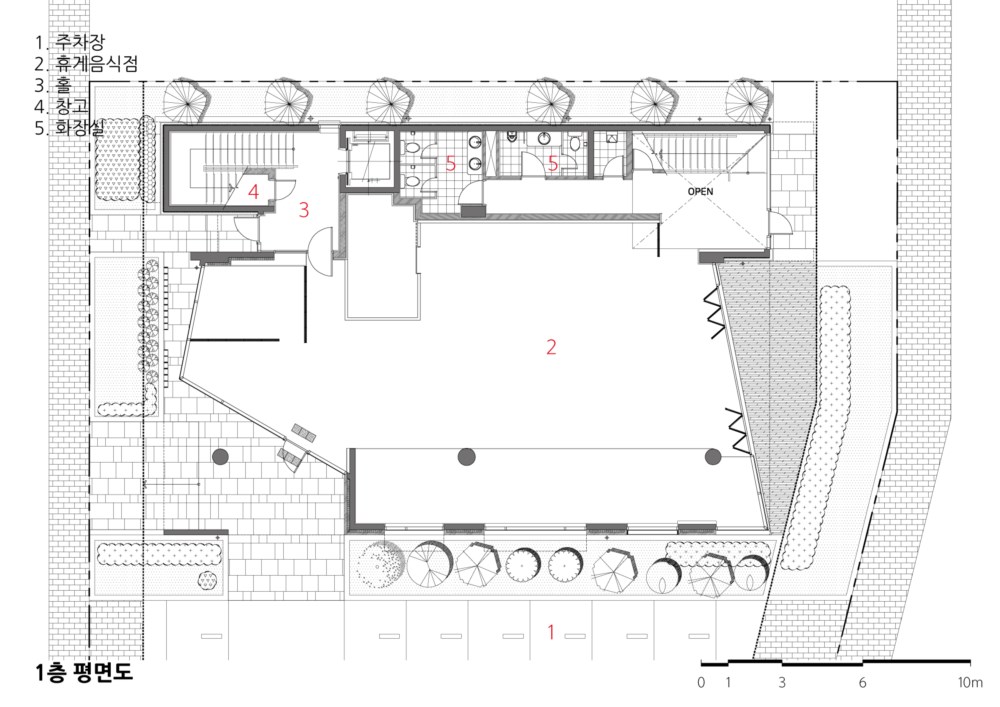
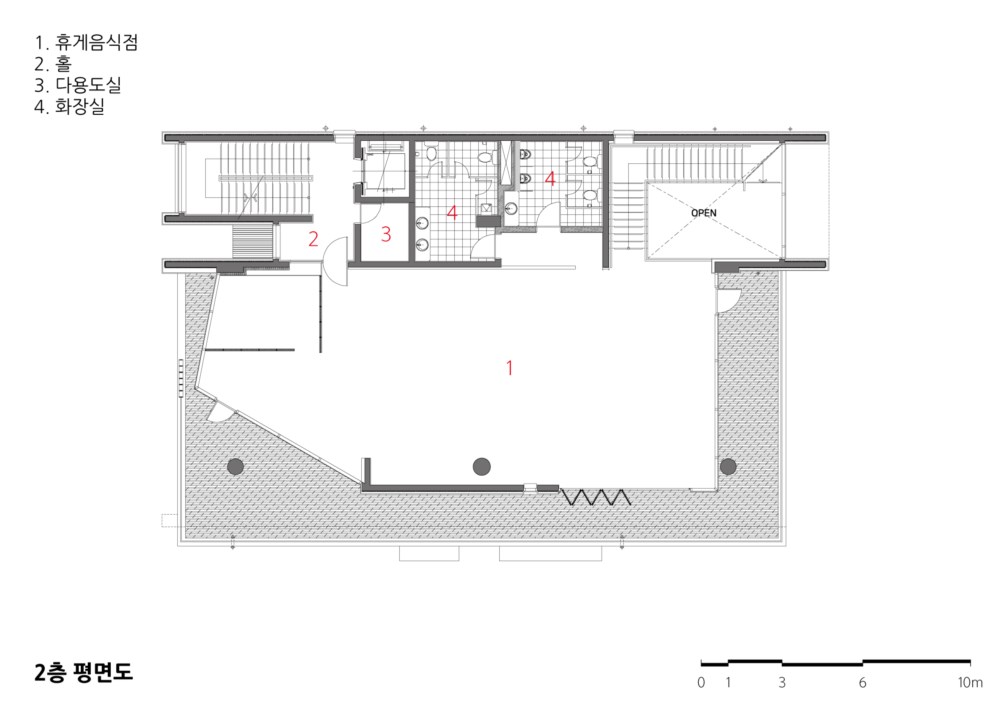

| 원신흥동 근린생활시설 설계자 ┃ 조한묵 KIRA ┃ 건축사사무소 YEHA 건축주 | 성기문 감리자 | 조한묵 _ 건축사사무소 YEHA 시공사 | 서원종합건설(주) 설계팀 | 안혜영, 조현아 대지위치 | 대전광역시 유성구 원신흥남로 12번길 38-13 주요용도 | 근린생활시설 대지면적 | 1,061.50㎡ 건축면적 | 332.40㎡ 연면적 | 970.77㎡ 건폐율 | 31.31% 용적률 | 91.45% 규모 | 지상 4층 구조 | 철근콘크리트조 외부마감재 | 화강석, 송판노출콘크리트, 징크, 고벽돌 내부마감재 | 화강석, 수성 페인트, 자기질 타일, 고벽돌 타일 설계기간 | 2016. 07 ~ 2016. 08 공사기간 | 2016. 08 ~ 2017. 06 사진 | 양우상 구조분야 : 단구조 기계설비분야 : 삼인설비 전기분야 : 좋은전기 |
Wonsinheung-dong Bldg Architect | Cho, Hanmook _ YEHA Architects & Associations Client | Sung, Gimun Supervisor | Cho, Hanmook _ YEHA Architects & Associations Construction | Seowon Construction Co., Ltd Project team | An, Hyeyeong / Cho, Hyunah Location | 38-13, Wonsinheungnam-ro 12beon-gil, Yuseong-gu, Daejeon, Korea Program | Neighbourhood living facility Site area | 1,061.5㎡ Building area | 332.40㎡ Gross floor area | 970.77㎡ Building to land ratio | 31.31% Floor area ratio | 91.45% Building scope | 4F Structure | RC Exterior finishing | Granite, Exposed concrete with wood texture, Zinc, Brick Interior finishing | Granite, Water paint, Porcelain tile, Brick tile Design period | Jul. 2016 ~ Aug. 2016 Construction period | Aug. 2016 ~ Jun. 2017 Photograph | Yang, Woosang Structural engineer | Dahn Engineers&Consultants Inc. Mechanical engineer | Samin Engineering Electrical engineer | Joeun Electricity |
'회원작품 | Projects > Neighborhood Facility' 카테고리의 다른 글
| 연남동 조르바 2018.9 (0) | 2022.12.07 |
|---|---|
| 광혜원 커피숍 ‘카페 그레이나인’ 2018.05 (0) | 2022.12.01 |
| 당진 동일교회 교육관 2018.03 (0) | 2022.11.30 |
| 어썸 845 2018.03 (0) | 2022.11.30 |
| 성정동 631-1(KⅡ) 2018.03 (0) | 2022.11.30 |
