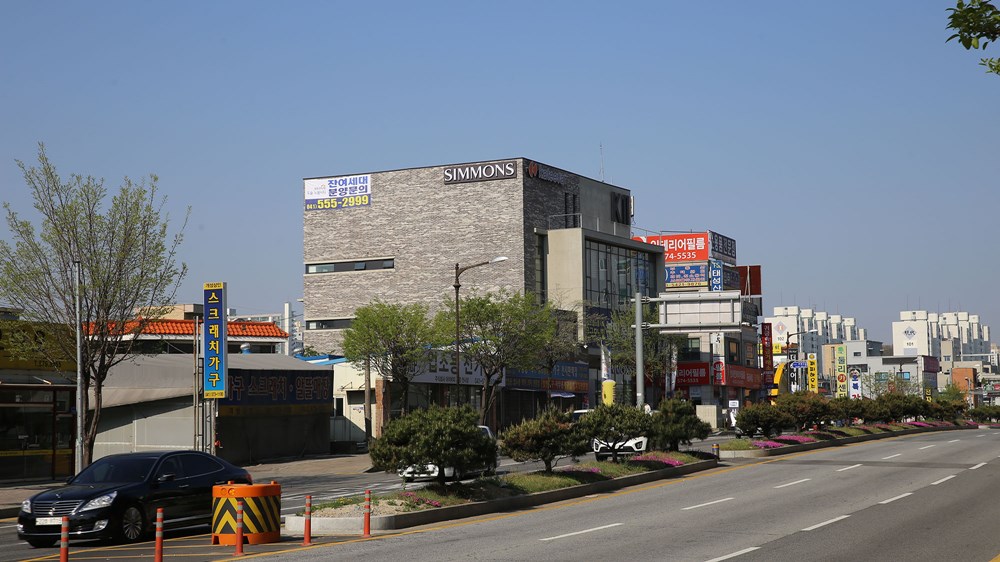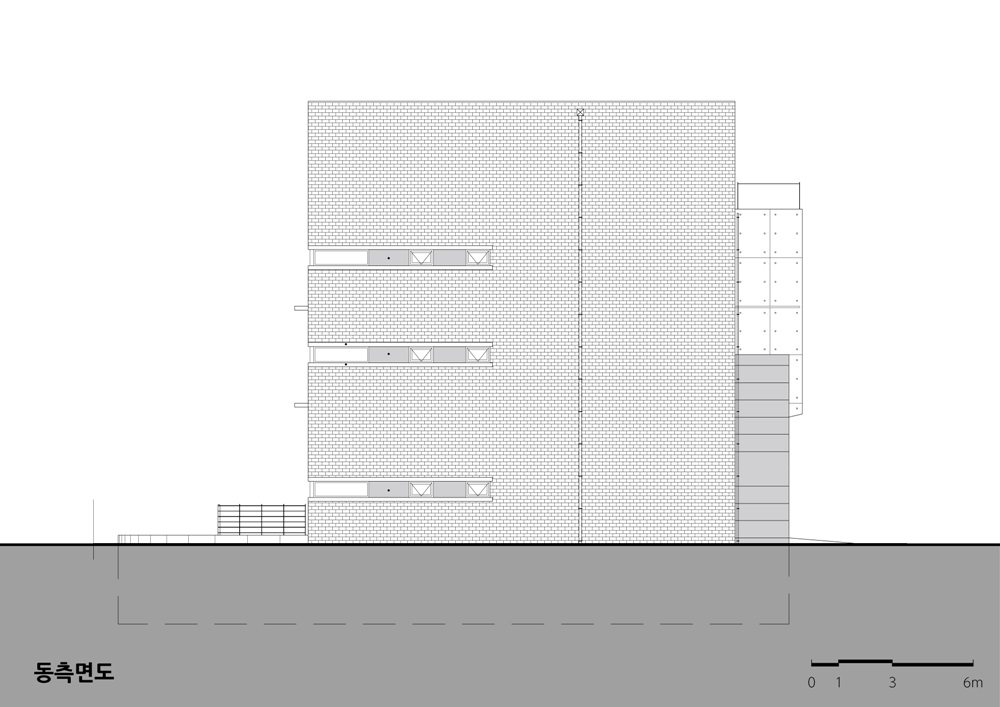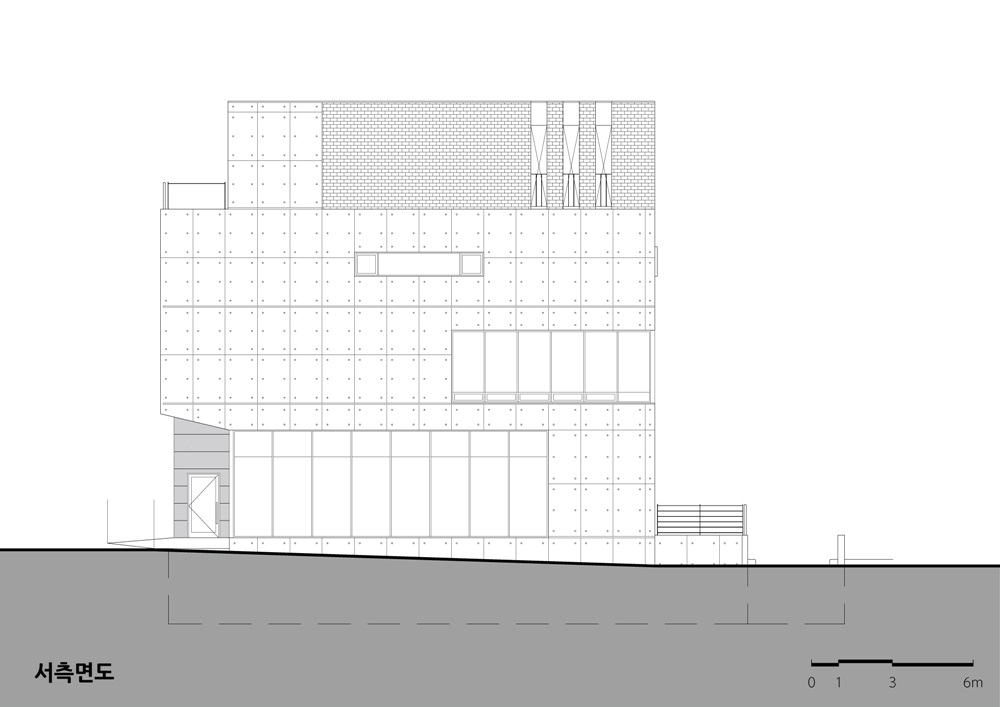2022. 11. 30. 23:16ㆍ회원작품 | Projects/Neighborhood Facility
Seongjengdong 631-1(KⅡ)

건물을 사용하는 이들이 주인처럼 보이도록 하는 건물을 짓는 것.
40대 중반의 형제인 젊은 건축주의 바램은 40미터 도로변에 신축건물과 오래된 조립식 건물이 혼재되어 있는 가로변의 대지에 간판으로 덮힐 건물이 아닌 좋은 디자인으로 인식될 건물을 원했다. (실제 지금은 건축주의 주변 시세보다 다소 비싼 임대조건에도 건물 디자인을 보고 선택한 업종들이 입주해 있다.)
400평 남짓한 규모의 임대건물에 주차공간을 지하로 배치했고 1층 전면부를 비워냈다. 이는 1층 전시장 주차공간 확보와 보행자들이 잠시 머물수 있는 곳을 제공하며 4층 절반 면적의 옥상정원은 건물 입점자들의 공용장소로 사용되길 기대한다.
다소 복잡하고 어수선한 가로변에서 심플하고 단순한 디자인을 통해 인지성을 높이고자 했다. 건물 오염주범인 실리콘을 최소한으로 사용하고 단순한 매스와 볼륨감을 표현할 수 있는 노출 콘크리트를 주 재료로 선택했다. 노출 콘크리트가 정면 40미터 도로변에서 보여지는 동적시각을 고려하였다면 남측면(배면)은 작은 집들 사이사이에서 보여질 동네스케일의 여백을 강조했다.
임대 건물이지만 지지와 신뢰로 건축사로서의 긍지와 보람을 준 건축주와 좋은 건물 세우기에 땀과 열정을 쏟아준 건설사에게 감사의 인사를 전한다.

Constructing a building that makes building users look like its owners.
The desire of young clients, brothers in their mid-40s, wanted a building that would be perceived as a good design, not one covered with a signboard on the roadside where a new building and an old prefabricated building were mixed on the 40M road.
(Actually, this building now houses some stores which have selected it for the building design even though the client’s lease conditions are somewhat higher than the surrounding buildings.)
The parking space was placed underground in a rented building with a size of 400 pyeong, and the front floor of the first floor was vacated. This will provide a parking space for the first floor exhibition hall and a place for pedestrians to stay for a while, and the rooftop garden which is half of the 4th floor is expected to be used as a common place for building occupants.
I wanted to improve the awareness through a simple design on a somewhat complicated and untidy roadside. Exposed concrete was selected as the main material to minimize the use of silicon, the main pollution source, and to express simple mass and volume. While exposed concrete was considered for the dynamic seen on the 40M front road the south side(back side) facade was designed to emphasize the margin of the neighborhood scale.
I would like to express my gratitude to the client who gave me supports and trusts so that I could feel proud and rewarded as an architect although it is a lease building, and to the builder who put their sweat and enthusiasm till the end of construction.














| 성정동 631-1(KⅡ) 설계자 ┃ 박착래 KIRA _ 도시 건축사사무소 건축주 | 김영진, 김형우 감리자 | 박착래 _ 도시 건축사사무소 시공사 | 김종부 _ (유)대율종합건설 설계팀 | 김경환, 허원영, 김경미 대지위치 | 충청남도 천안시 서북구 서부5길 16 주요용도 | 근린생활시설 대지면적 | 465.90㎡ 건축면적 | 277.55㎡ 연면적 | 1,265.11㎡ 건폐율 | 59.57% 용적률 | 197.76% 규모 | 지하 1층, 지상 4층 구조 | 철근콘크리트조 외부마감재 | 노출콘크리트, 점토벽돌, AL복합판넬 내부마감재 | 친환경페인트, 고벽돌, 노출콘크리트 설계기간 | 2015. 01 ~ 2015. 05 공사기간 | 2015. 06 ~ 2016. 01 사진 | 박착래 구조분야 : (주)EST 기계설비분야 : (주)에이스엔지니어링 전기분야 : (주)에이스엔지니어링 소방분야 : (주)에이스엔지니어링 |
Seongjengdong 631-1(KⅡ) Architect | Park, Changrae _ Dosi Architects Client | Kim, Youngjin / Kim Hyungju Supervisor | Park, Changrae _ Dosi architects Construction | Kim, Jongbu _ Daeyul construction Co., Ltd. Project team | Kim, Kyunghwan / Heo, Wonyoung / Kim, Kyoungme Location | 16, Seobu 5-gil, Seobuk-gu, Cheonan-si, Chungcheongnam-do, Korea Program | Neighborhood living facility Site area | 465.90㎡ Building area | 277.55㎡ Gross floor area | 1,265.11㎡ Building to land ratio | 59.57% Floor area ratio | 197.76% Building scope | B1F - 4F Structure | RC Exterior finishing | Expose concrete, Clay brick, AL panel Interior finishing | Water paint, Expose concrete, Clay brick Design period | Jan. 2015 ~ May. 2015 Construction period | Jun. 2015 ~ Jan. 2016 Photograph | Park, Changrae Structural engineer | EST sturcture Mechanical engineer | ACE engineering Electrical engineer | ACE engineering Fire engineer | ACE engineering |
'회원작품 | Projects > Neighborhood Facility' 카테고리의 다른 글
| 당진 동일교회 교육관 2018.03 (0) | 2022.11.30 |
|---|---|
| 어썸 845 2018.03 (0) | 2022.11.30 |
| 세 개의 면, 다섯 개의 켜 2022.11 (0) | 2022.11.14 |
| 텐퍼센트 2022.11 (0) | 2022.11.14 |
| 강릉 메어블릭 2018.02 (0) | 2022.11.09 |
