2023. 2. 22. 09:20ㆍ회원작품 | Projects/House
Myeongryun-dong four-perforated roof

하마비(下馬碑)
오래된 동네는 뭔가 다르다.
동네 입구에는 하마비下馬碑(말을 타고 이곳을 지나는 사람은 누구든지 말에서 내려야 한다는 표시)가 있었고, 3.1운동 집결터 등의 안내문에서 이 동네의 역사를 읽을 수 있었다. 그러나 비석과 표식 외에 3~4층의 다세대 주택이 이미 점령한 동네는 어디에서도 역사를 읽을 수가 없었다.
서울 종로구 명륜동이다…. 산업화 이후 1990년대까지, 우리의 오래된 동네들이 이렇게 변했다. 이 오래된 동네에 현재 우리의 삶은 어떻게 적용되어야 하나? 이 프로젝트는 여기서부터 출발한다.
집합주택의 연접 방법에 대한 고민으로부터 이 프로젝트는 시작되었다.
모여 살기
두 필지가 연접해 있는 부지는 사업성을 위해 각각의 필지에 3층의 다세대주택으로 설계 요청을 받았다. 오래전부터 집합주택의 연접에 대해서 고민해왔던 나는 수평의 세대분할보다는 수직의 세대분할을 제안했다. 건축법에서 허용해 준 맞벽이라는 제도를 이용, 세대 간 벽을 연접하여 4세대가 수직으로 연접되어 네 세대가 한 건물처럼 모여 사는 집합주택이 됐다.
집의 구성은 간단하다. 레벨차를 이용한 주차장 진입과 지하에 위치한 간단한 멀티룸, 그리고 1층 거실 앞에 작지만 아담한 정원이 위치하고, 2층에는 침실들 그리고 동측 과학고를 바라볼 수 있는 루프탑이 이 집 프로그램의 전부이다. 세대가 공유하는 부분은 주차장과 기계실뿐이다.
작은 토지에 주택을 연접시키고 수직화하는 방법에 대해 많은 고민을 해야 했고, 특히 옥탑까지 4개 층을 이동해야 하는 계단은 면적을 좁히면서 효율과 안전까지 고려해야 했다. 이러한 결과로 각 층마다 다른 계단 시스템이 적용되었고, 이 계단은 옥상까지 연결돼서 하늘을 볼 수 있는 옥상 정원과 1층에 작은 자연 정원이 연결되는 그런 집이 됐다. 다세대주택의 수평연결보다 수직연결로 다양한 공간이 창출되어 결과적으로 사업성은 더 증가됐다.
밈(Meme), 문화모방적 유전인자
영국의 생물학자인 리처드 도킨스는 생물의 유전단위인 진(gene)의 개념으로 설명이 안 되는 문화모방적 유전인자인 밈(meme)이라는 개념을 내놓았다.
밈(Meme)은 한 개체에서 다른 지성으로 생각 또는 믿음이 전달되는 모방 가능한 사회적 단위를 말한다. 지방에 따라 다른 노랫말과 가락으로 복제된 '아리랑'은 밈의 대표적 예이다. 유행하는 머리모양, 패션 등도 하나의 밈이다. 계속 귓가에 맴도는 광고문도 하나의 밈이다. 생물의 유전자처럼 밈도 복제되고 전달된다.
오래된 동네, 명륜동에서 건축의 밈이 유전되어 이 프로젝트에 거주하는 서로가 새로운 역사로 자리하길 바란다.

Hamabi
Old towns are something different.
At the entrance of the town, there was Hamabi (a signpost that anyone passing by on horseback must get off a horse), and the history of this town could be evident from information such as the March First Movement assembly site. However, the town's history of low-rise multi-family houses, besides the gravestone and the signpost, could not be read anywhere.
Myeongnyun-dong, Jongno-gu, Seoul…. Our old towns have changed like this after industrialization until the 1990s. So how should our current life apply to this old town? This project starts from this point: by pondering how to connect multi-family houses.
Live together
The site where two lots are connected was requested to be designed as a three-story multi-family house on each lot for business purposes. I have been considering the connection of multi-family homes for a long time, and I proposed a vertical division of households rather than a horizontal one. By connecting the walls between families using a system of double walls permitted by the Building Act, four homes could be vertically connected, making it a multi-family house where four households live together as one building.
The composition of the house is simple. The program of this house is all about a parking lot entrance using the level difference, a simple multi-room in the basement, a small but cozy garden in front of the living room on the first floor, bedrooms on the second floor, and a rooftop with a view of the science high school in the east. The only parts that the households share are the parking lot and the machine room.
I had to think a lot about how to connect and make the house vertical on a small piece of land, and in particular, for the stairs that have to move four floors to the roof, I had to consider efficiency and safety while narrowing the area. As a result, each floor has different stair systems, and the stairway is connected to the roof, leading to a rooftop garden with a view of the sky and a small natural garden on the first floor. The vertical connection rather than the horizontal connection of a multi-family house created diverse spaces, further increasing business feasibility.
Meme, cultural analogues to genes
British evolutionary biologist Richard Dawkins came up with the concept of "meme," cultural analogs to genes that could not be explained with the idea of a gene, a basic unit of heredity in a living organism.
A meme is an imitable social unit carrying ideas or beliefs from one mind to another. 'Arirang,' which has been copied with regionally different lyrics and melodies, is a representative example of a meme. Trendy hairstyles and fashion are also memes. Advertisements that keep ringing in our ears are memes, too. Like the genes of organisms, memes are replicated and transmitted.
I hope architecture memes will be inherited from the old town, Myeongnyun-dong so that each living in this project building will create a new history.
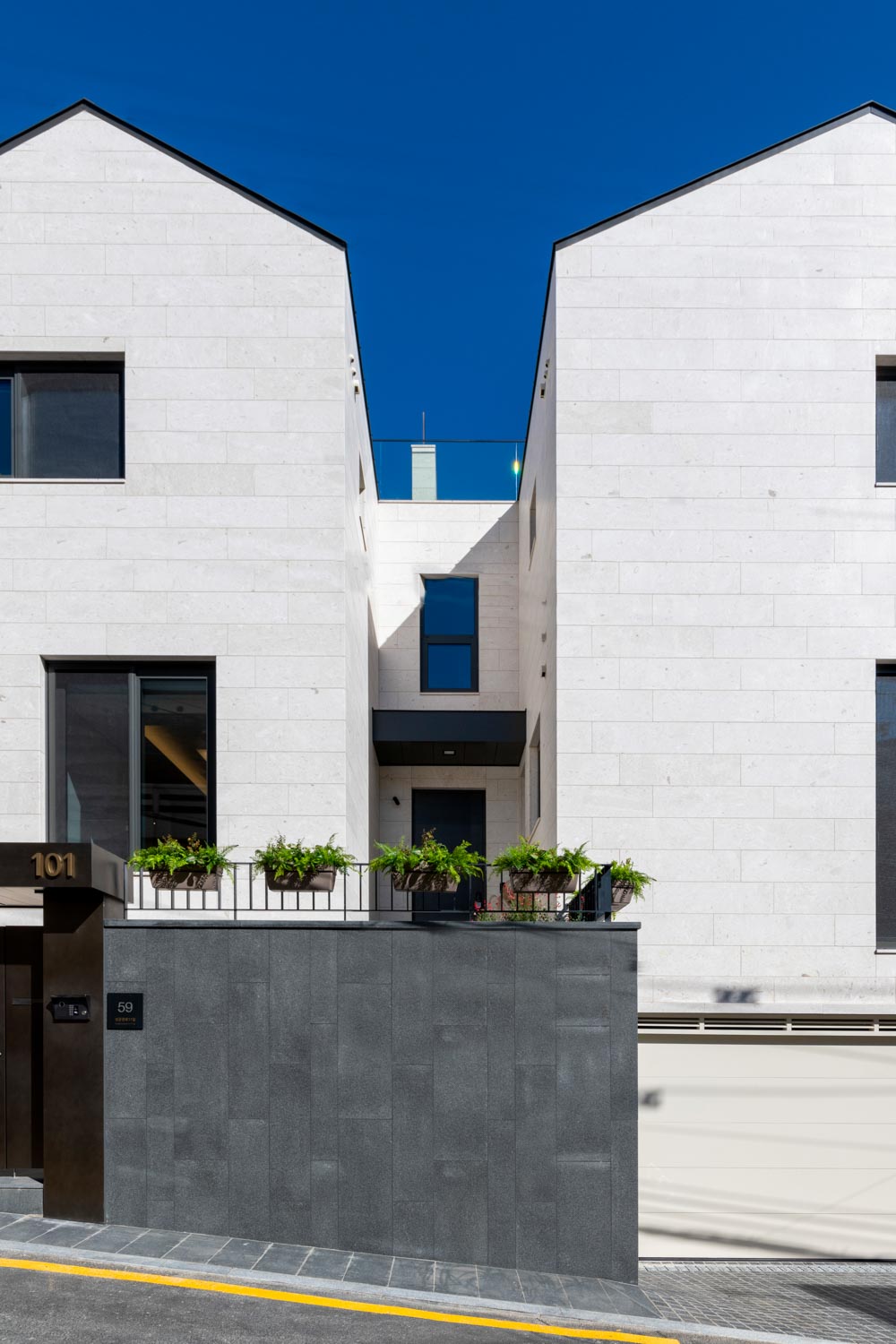










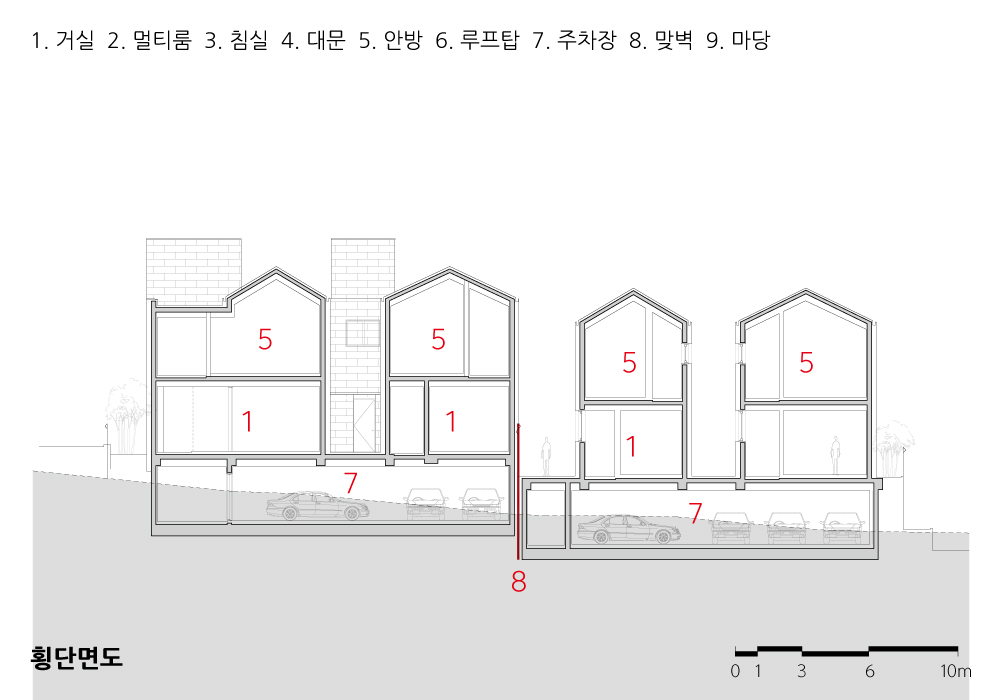
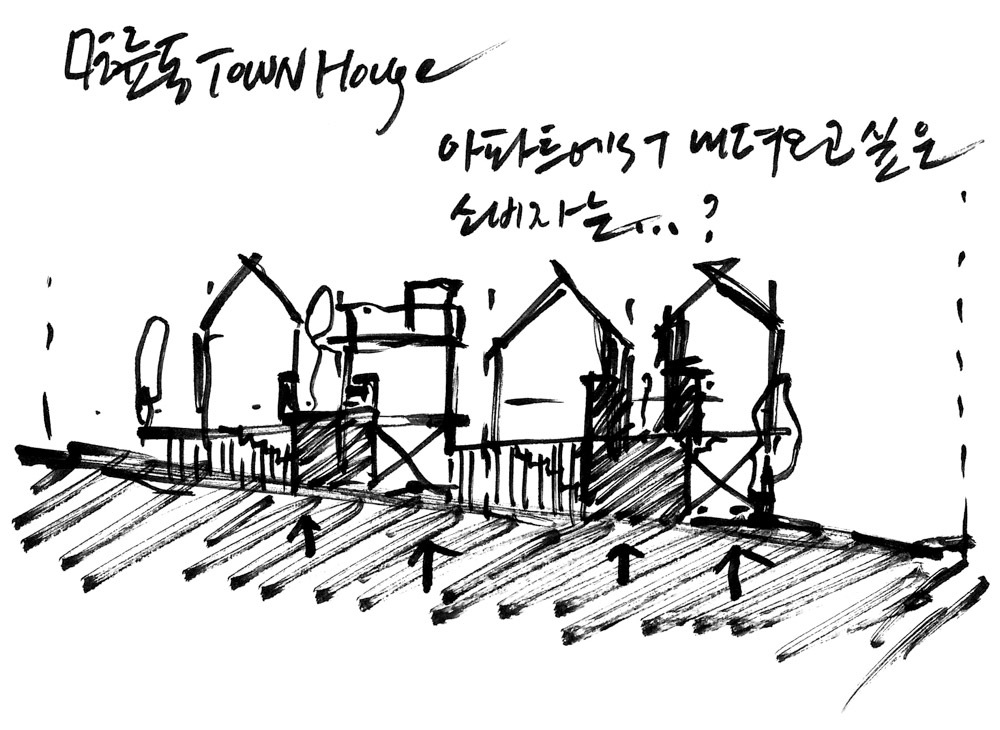

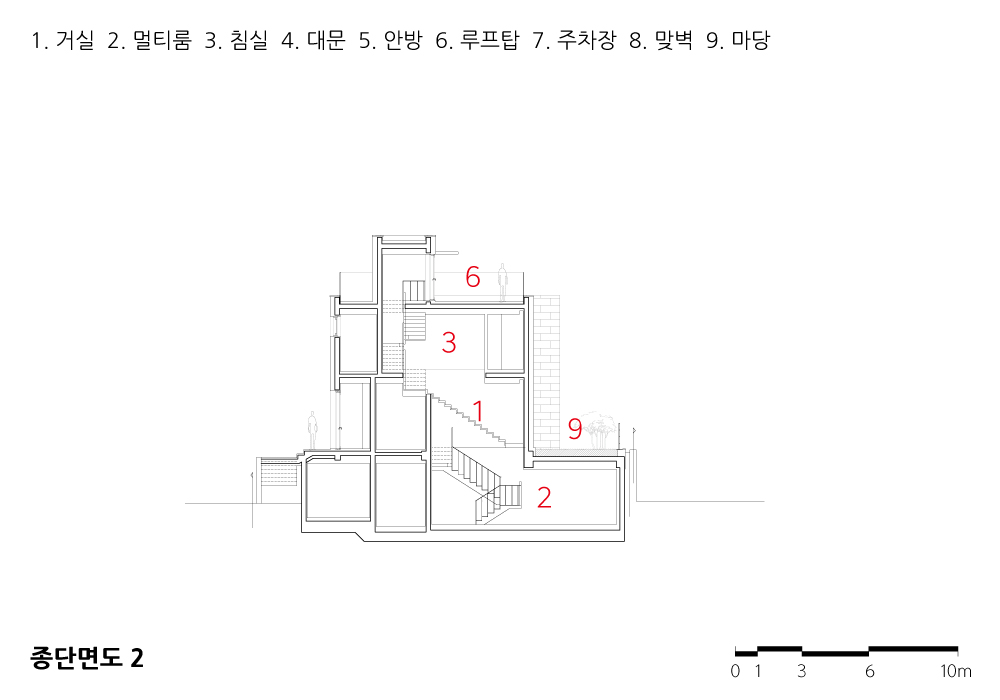

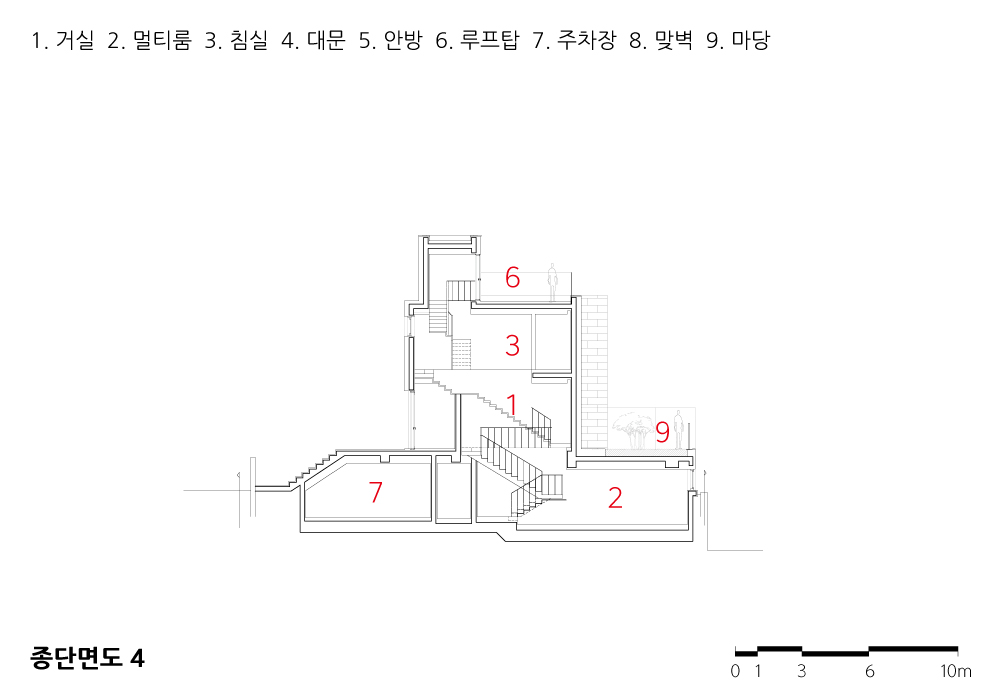
| 명륜동 네박공집 설계자 | 최홍종 _ 건축동인 건축사사무소 건축주 | 세종디앤피주식회사 감리자 | 최홍종 _ 건축동인 건축사사무소 시공사 | (주)세종건설 설계팀 | 전봉수, 양시명 대지위치 | 서울특별시 종로구 성균관로17길57, 59 주요용도 | 다세대주택 대지면적 | 1-3번지 _ 334.20㎡ / 1-4번지 _ 383.80㎡ 건축면적 | 133.60㎡ / 153.44㎡ 연면적 | 424.62㎡ / 509.71㎡ 건폐율 | 39.98% / 39.98% 용적률 | 65.55% / 65.05% 규모 | 지하 1층 - 지상 2층 구조 | 철근콘크리트구조 외부마감재 | 머쉬룸크림, 마천석, 럭스틸 내부마감재 | 석고보드위 수성페인트, 온돌마루 설계기간 | 2019. 11 - 2020. 05 공사기간 | 2020. 07 - 2021. 10 사진 | 이명배 전문기술협력 - 구조분야 : 성진구조 - 기계설비분야 : 성신설비 - 전기분야 : 극동전기 |
Myeongryun-dong four-perforated roof Architect | Choi, Hongjong _ Archinous. Co., Ltd. Client | SEJONG D&P CO., LTD Supervisor | Choi, Hongjong _ Archinous. Co., Ltd. Construction | Seongjong Construction Project team | Jeon, Bongsoo / Yang, Simyung Location | 57·59, Sungkyunkwan-ro 17-gil, Jongno-gu, Seoul, Republic of Korea Program | Multiplex Housing Site area | 1-3 _ 334.20㎡ / 1-4 _ 383.80㎡ Building area | 133.60㎡ / 153.44㎡ Gross floor area | 424.62㎡ / 509.71㎡ Building to land ratio | 39.98% / 39.98% Floor area ratio | 65.55% / 65.05% Building scope | B1 - 2F Structure | RC Exterior finishing | Mushroom cream stone, Granite stone, Luxteel Interior finishing | Water Paint finish above Gypsum board, Wood flooring Design period | Nov. 2019 - May 2020 Construction period | Jul. 2020 - Oct. 2021 Photograph | Lee, Myungbae Structural engineer | Sungjin structural Mechanical engineer | Sungshin eng. Electrical engineer | Kukdong eng. |

'회원작품 | Projects > House' 카테고리의 다른 글
| 지우네집(문호리 패시브 주택) 2022.9 (0) | 2023.02.23 |
|---|---|
| 묘각형주택 2022.8 (0) | 2023.02.22 |
| 닫힌집, 열린집 2022.8 (0) | 2023.02.22 |
| SONG HOUSE 2022.8 (0) | 2023.02.22 |
| 신매주택 2022.8 (0) | 2023.02.22 |
