2023. 2. 22. 09:21ㆍ회원작품 | Projects/House
Cat-tagonal House

맥락이 부재한 땅
처음 동천동을 방문했을 때 땅 주변은 토지 조성을 위한 토목 작업이 한창 진행 중이었다. 토목 공사로 각종 중장비들이 오가는 어수선한 분위기 속에 이제 겨우 윤곽을 드러낸 땅의 모습을 확인할 수 있었다. 대부분의 건축사가 그러하듯 건축을 고민하는 가장 첫 출발은 땅을 통해서 그 주변을 이해하고 적절한 개입을 찾는 일일 것이다. 우리가 기존까지 건축을 수행하며 땅에 기댔던 나름의 원칙들은 이제 막 개발된 주택 단지 안의 토지 위에서는 적용이 어려워 보였다. 그나마 다행인 것은 이미 여러 차례에 걸쳐 주변의 주택 단지들이 조성을 마치고 있었고 우리가 건축을 수행할 땅 주변의 모습도 1년 후 어떤 모습으로 변해 있을지 어느 정도 예상이 가능했다.
땅 계약을 마치고 설계를 의뢰한 건축주는 아직 주인이 정해지지 않은 땅 한 곳을 보여주었다. 땅을 구입하는 모든 사람들의 선택지에서 선호되지 않았던 땅인데 우리에게는 그 땅이 이미 계약된 토지보다 더 매력적으로 다가왔다. 이전에 개발된 주택 단지와 경계를 마주하고 있었기에 땅의 두 면은 과거 지어진 집들을 마주하고 있었고, 다른 한 면은 도로였기에 적어도 땅의 네 면 중 세 면에 대해서는 건축을 하는 과정 속의 불확실성을 줄일 수 있겠다는 생각이 들어서였다. 최종적으로 이 땅이 우리에게 주어졌다.
그럼에도 불구하고 주택단지에 건축을 완성하는 일은 매우 낯선 경험이다. 모든 집들이 같은 시점에 출발선에 서서 시합을 시작하는데, 경주마가 눈가리개를 하고 트랙을 달리는 것처럼 당장 내 옆의 상황을 확인할 방법이 없다. 더 박차를 가해서 남들보다 빠르게 집을 짓는 것이 좋은지 혹은 주변에 들어서는 건축물의 실체를 확인하고 조금 나중에 짓는 것이 좋을지는 아직도 선뜻 무엇이 좋다는 답을 내리기 어렵다. 다만 확실한 것은 판교의 주택단지가 그러하듯 이러한 불확실성에서 오는 불안감을 해소하기 위해 대부분의 집들은 이웃 집들을 등지고 내향적으로 생활하는 방식을 채택한다는 것이다. 오랜 시간이 누적되어 집집마다 서로의 여백을 보완하며 조성된 자연스러운 마을의 모습과는 분명 차이가 발생하게 된다. 그나마 다행인 점은 동천동의 주택은 도시의 주택단지와 다르게 건폐율이 20%로 제한되어 있었기 때문에 필수적으로 건축의 면적에 비해 마당의 비율이 높아야 했다. 그래서 각기 다른 집들이 동일한 시점의 주류 건축기술에 기반하여 건설되었다는 유일한 공통점만 가지고 있었음에도 어느 정도 밀도 조절이 되어 그 충격을 완화해 주고 있다.
오각형
집의 평면은 오각형이다. 오각형은 다각형의 도형 중 처음으로 모든 모서리를 둔각으로 만들 수 있는 도형이다. 우리는 이전에도 소규모 주택을 설계하며 오각형의 평면을 몇 차례 고안해 설계한 적이 있었다. 가장 처음으로 오각형의 평면을 적용한 집은 우리의 첫 작업이었던 오솔집이었다. 당시 건축주의 주요한 요구사항은 아이들이 집 안에서 맘껏 뛰어다닐 수 있도록 막다른 공간이 없었으면 한다는 것이었다. 이 과제를 풀기 위해 우리는 직각이 없는 모든 모서리가 둔각인 오각형의 평면을 제안하였고, 그 제안대로 완성되어 여전히 오각형 집 안에서의 삶이 이루어지고 있다. 아직도 잊히지 않는 첫 집들이의 기억은 정말 끝없이 뛰어다니는 아이들의 에너지 넘치는 모습이다. 전통적인 관점에서 본다면 집의 어떤 모서리에서도 직각이 없다는 점은 결국 “낭비되는 공간이 많이 생긴다”는 결론이 날 것이다. 대부분의 가구와 가전, 그리고 시스템화된 붙박이장 등이 직각의 벽을 전제로 제작되기에 앞서 나온 결론에 어느 정도 동의할 수밖에 없다. 그럼에도 불구하고 작은 집에서 우리가 둔각 모서리를 제안한 이유는 그 부드럽게 열려 있는 끝의 모습 때문일 것이다. 집뿐만 아니라 동네의 골목길을 걷는 경험에서도 직각의 모서리보다 둔각의 모서리를 만났을 때의 기분은 막힌 벽을 마주한 것과 열린 벽을 만나는 것처럼 다르기 때문이다. 특히 공동주택이 아닌 지면과 만나게 되는 단독주택의 환경을 땅과 연계하여 연속하는 경험으로 치환시켜주는 꽤 유용한 방법이라는 생각이 든다. 또한 조경가인 아내 분은 다른 조건의 볕이 드는 마당이 필요했고, 남편 분 또한 나머지 80%의 외부공간을 하나의 통합된 마당이 아닌 여러 세분화된 목적에 맞춰 사용하길 원했기에 오각형인 집의 배치를 통해서 자연스럽게 나누어지게 되었다. 최근 오랜만에 다시 묘각형주택을 방문하였고 내부의 삐뚤어진 모서리들을 다시 스치며 지나는 기분은 여전히 몇 번을 반복하여도 낯설고 기쁜 감정을 주었다.
고양이와 사람
묘각형 주택에는 망고와 탱고 두 마리 고양이와 두 사람이 함께 살아가고 있다. 집을 설계하던 첫 시점부터 고양이와 사람이 어떻게 함께 건강하게 살아갈지가 건축사와 건축주 모두에게 중요한 주제였고, 집사들을 통해서 두 고양이의 성격과 필요한 공간의 기능들을 전달받을 수 있었다. 망고는 수줍음이 많아서 여러 번 집을 방문하고도 그 모습을 몇 번 볼 수 없었지만, 탱고는 성격이 활발하고 호기심이 많아 꼭 한 번은 집을 방문한 낯선 사람을 확인하러 모습을 드러내곤 했다. 우리는 이전에도 여러 차례 고양이와 함께 사는 집을 설계해 왔는데, 고양이의 보편적인 특성으로 각 고양이의 행동양식을 특정할 수 없다고 느꼈다. 고양이도 사람처럼 고양이마다 성격차이가 있고, 그 개별적인 특성에서 발생하는 특이점 때문에 각 고양이마다 공간을 사용하는 방식이 확연히 다르다는 걸 이해하게 되었다. 그래서 고양이가 있는 집이라는 이야기를 들었을 때 섣부르게 고양이의 특성을 특정해서 공간에 대입하려는 실수를 하지 않으려고 한다. 다만 이미 오랜 동거관계를 통해 가장 서로를 잘 이해하고 있는 사람의 이야기를 진지하게 듣는 편이고, 묘각형 집에서도 이러한 과정이 있었다. 이러한 개별적 성격의 차이에서 생기는 변곡점을 고려하더라도 고양이와 사람이 서로 건강하게 살기 위해 꼭 필요한 최소한의 조건이 있다면 화장실과 옷 관리라고 답할 수 있을 것 같다. 청결을 유지하기 위해 고양이가 편하게 사용할 수 있는 전용 화장실 마련은 필수이고, 고양이가 뿜어내는 털을 적절하게 차단하기 위한 고양이의 접근이 제한된 드레스룸은 모든 집사들이 공통적으로 이야기 했던 설계 요구사항 중 하나였기 때문이다. 그 외에도 망고와 탱고가 지나다니는 길목에 아이들의 눈높이에 맞춰 만들어진 창문과 마당으로 나갈 수 있는 큰 창 뒤로 간살의 목재 창을 두어 안전하게 외부와 만날 수 있게 한 곳들이 존재한다. 다만 고양이들이 이 집에서 살아가면서 보이는 예상치 못한 행동들은 결국 고양이는 사람 마음처럼 행동하지 않는다는 교훈도 남겼다. (우리를 쉽게 단정하지 말라옹!)
결국은 사람이 살기 좋은 공간이 고양이에게도 살기 좋다는 사실을 다시 확인하게 되었다.
동그란 계단
집은 건폐율 20%를 적용하여 한 층당 약 50제곱미터(15평)씩 세 개의 층으로 구성되어 있다. 거실과 침실, 작업실이 세 개의 층에 각각 나뉘어 있기 때문에 사람뿐만 아니라 고양이들에게도 하루에도 몇 번씩 수직이동이 발생하게 된다. 이 수직 이동의 경험을 부드럽고 더 완만한게 만드는 방식을 고민하며 집의 계단을 수차례 수정하여 현재의 계단 모습을 완성했다. 오각형의 평면을 고르게 둘러 각 층을 연결하는데, 둔각의 모서리를 연결하는 계단은 그 지점을 부드럽게 연결하는 곡면의 벽으로 연속되어 있다. 계단을 시작할 때 계단의 끝 지점이 교묘하게 보이지 않기 때문에 그 너머에서 흘러 들어오는 자연광이 해의 위치 변화에 따라 벽면을 부드럽게 쓰다듬는 강도가 시시각각 다르게 느껴진다. 집이 가장 우아하게 보이는 순간을 꼽으라고 한다면 단연 계단을 통해 만나는 빛이 물든 부드러운 면의 질감을 느끼는 때일 것이다. 1층과 2층은 이 계단을 중심으로 열려 있으며, 어디 숨어있을지 모르는 고양이와 계단을 통해 매번 숨바꼭질을 하게 된다. 거실에 앉아 차를 마시면서도 계단 뒤에 머리를 빼꼼 내밀어 새로운 사람들을 궁금해 하는 탱고를 만나는 일은 이 집을 방문할 때마다 우리를 행복한 감정으로 이끄는 기다림의 순간이다.
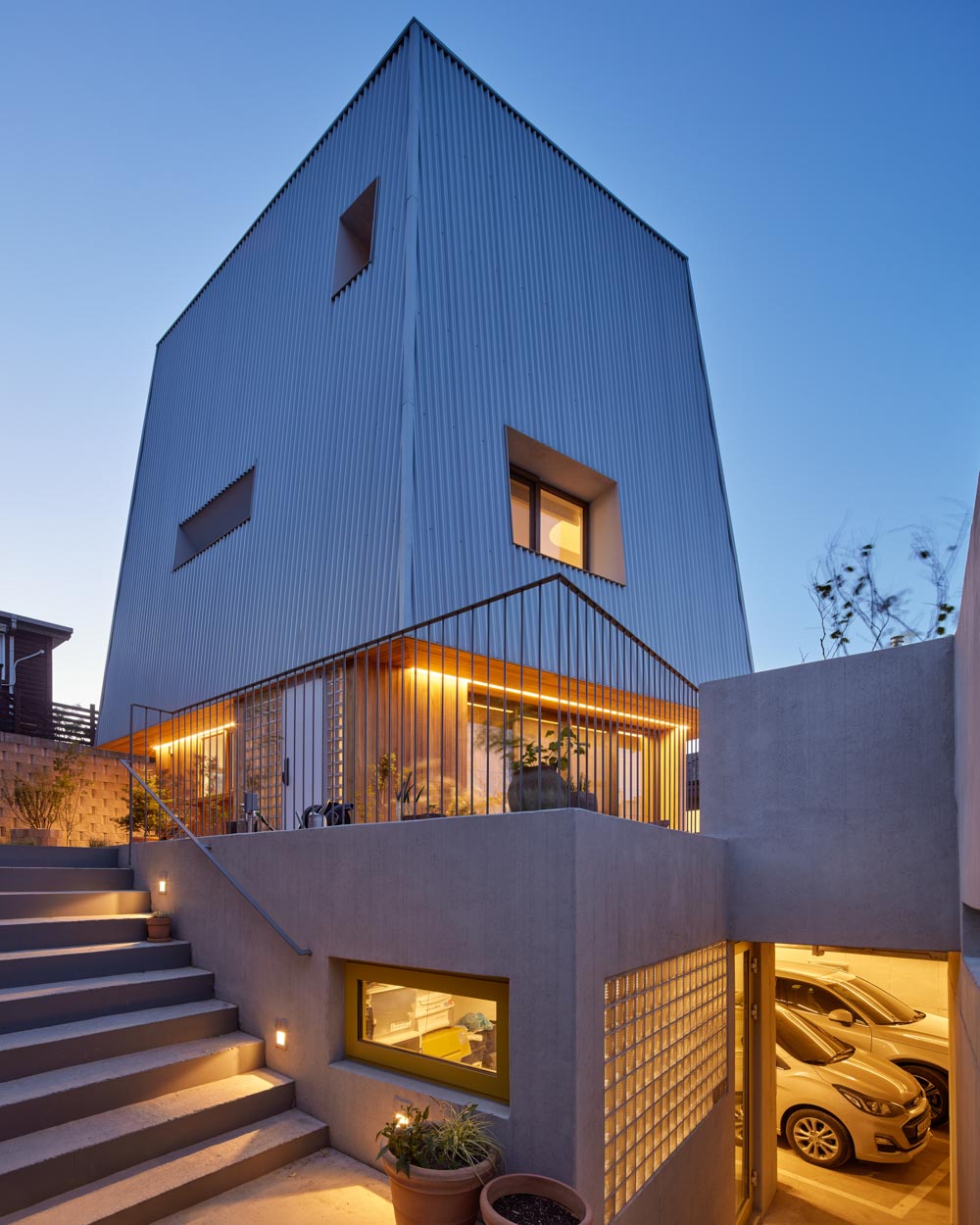
Land without context
We visited the land for Sinmae House the next day after the first design meeting. It was a small, quiet town with no new houses in the last ten years. When we examined the boundary of the land, it was necessary to survey full-scale planning. As expected, the survey results showed that the neighboring crops and warehouses moved to this land to a large extent. This is common in rural villages with many old houses, but it is not a problem because there is an implicit agreement that has been around for a long time. Unless someone builds a new house, we have to solve this. When we first visited Dongcheondong, civil works for land formation were in full swing around the land. In a chaotic atmosphere of a wide range of heavy equipment used for earthworks, we could see the outline of the land that had just been revealed. As with most architects, the first thing to build is to understand the surroundings through the land and find an appropriate intervention. The principles that we have been relying on the land while carrying out construction seemed challenging to apply on the land in a newly developed housing complex. Fortunately, the surrounding housing complexes have already been completed on several occasions, and we could expect to some extent, how the surrounding land to build a house will change in one year.
The client who commissioned the design after signing a land contract showed us a piece of unassigned land. Any purchaser of land did not prefer this land, but it became more attractive than the land that had already been contracted. Furthermore, since it faced the boundary with a previously developed housing complex, the two sides of the land met the houses built in the past. The other side was a road, so at least three of the four sides of the land could reduce uncertainty in the construction process. Finally, this land was given to us.
Nevertheless, it is a very unfamiliar experience to complete the construction of a housing complex. All the houses line up together at the starting line for a race, and there is no way to check the situation next to me right now, like a racehorse running on a track blindfold. It is still challenging to decide which one is better: expedite house building faster than others, or first check the status of the surrounding buildings and then build it a little later. But, one sure thing is that most houses adopt an introverted way of living with their backs to their neighbors to relieve the anxiety from such uncertainty, as in the case of housing complexes in Pangyo. That could be pretty different from the village that has been naturally formed by the houses that complement each other's blank spaces as time has passed. Fortunately, the building-to-land ratio of the houses in Dongcheon-dong was limited to 20%, unlike urban housing complexes, so the ratio of a yard was required to be high compared to the area of a building. Even though different houses had only one thing in common: they were built based on mainstream construction technology simultaneously, the density was controlled to some extent to mitigate the impact.
Pentagon
The floor plan of the house is a pentagon. A pentagon is the first of polygonal figures that can make all corners obtuse. We once designed a flat shape of a pentagon several times when we planned a small house. Osol House, our first project, was the first house to which a flat pentagonal shape was applied. At that time, the client's main request was that there should be no dead ends so their children could freely run around the house. To solve this task, we proposed a flat shape of a pentagon in which all corners without right angles are obtuse, and the proposal was accepted so that they are currently living in this pentagonal house. Our first memory of the housewarming that we still can't forget is the image of the energetic children running all over the place. From a conventional point of view, the lack of right angles at any corner of the house would end up in "a dreadful waste of space." We should agree with the above conclusions because most furniture, home appliances, and systematic built-in wardrobes are made on right-angled walls.
Nevertheless, we proposed obtuse corners for the tiny house because of its softly open ends. This is also because the feeling of encountering an obtuse corner rather than a right angle in the experience of walking the alleys of the neighborhood as well as in the house is different, just like facing a blocked wall and meeting an open wall. In particular, we think it is a pretty helpful method to substitute the environment of a detached house that meets the ground rather than an apartment house with a continuous experience in connection with the land. In addition, his wife, a landscape architect, needed a yard with different conditions. Her husband also wanted to use the remaining 80% of outdoor space for multiple subdivided purposes, not a single integrated yard. Therefore, it was naturally divided through the layout of the pentagonal house. Recently, we visited Myogakhyeong House again after a long time, and passing through the crooked corners of the interior was still unfamiliar and pleasant no matter how many times we repeated it.
Cat & Human
In the Myogakhyeong House, two cats, 'Mango' and 'Tango,' and two people live together. From the beginning of designing the house, how cats and humans can live together healthily has been a critical issue for both the architect and the client, and we could figure out the personality of the two cats. The functions required spaces for them through the cats' butler. Mango was so shy that we could seldom see it even after several visits to the house, whereas Tango had a lively and curious personality and showed up at least once to check if there was a stranger. We designed homes with cats several times before, but we felt it was impossible to specify each cat's behavior because of the universal characteristics of cats. We came to understand that cats have different personalities like humans, and the way each cat uses space is markedly different because of the singularity that arises from their characteristics. Therefore, we try not to make the mistake of hastily specifying the characteristics of cats and assigning them to the space when we hear it's a house with cats. However, we tend to seriously listen to the story of the person who understands each other best through a long-term, live-in relationship. This process happened in Myogakhyeong House, too. Even considering the inflection point that arises from these individual personality differences, if there is a minimum condition necessary for cats and humans to live together healthily, the answer seems to be toilet and clothing management. To maintain cleanliness, it is essential to have a dedicated toilet that can be used comfortably by cats. A dressing room with limited access for cats to adequately prevent cat hair was one of the design requirements for every cat butler. Besides, there are places where Mango and Tango can safely meet the outside world with the installation of windows made at eye level for children and a wooden window with thin bars behind a large window leading to the yard at the corners which they pass through. However, the unexpected behaviors that the cats show while living in this house also taught a lesson that cats do not behave like humans. (Don't judge us easily, meow!)
In the end, we realized again that a good place for humans to live is also good for cats.
Round stairs
The house comprises three floors with about 50 square meters (15 pyeong) per floor with a building-to-land ratio of 20%. Since the living room, bedroom, and studio are divided into three floors, vertical movement occurs several times a day for humans and cats. Contemplating how to make the experience of this perpendicular movement smoother and more gradual, the stairs in the house were modified several times to complete the current look of the stairs. Each floor is connected evenly, surrounding the flat shape of a pentagon, and the stairs connecting the corners at an obtuse angle are continuous with a curved wall that gently connects the edges. When the stairs start, the endpoint of the stairs is not visible, so the intensity of natural light flowing through it gently strokes the wall differently depending on the changing position of the Sun. If we had to pick a moment when the house looked the most elegant, it would be when we felt the soft cotton texture tinged with a light that we faced through the stairs. The first and second floors are open around this staircase, and each time you play hide and seek through the stairs with the cats, you never know where they are hiding. When you have tea in the living room, meeting Tango, who is curious about new people while sticking her head behind the stairs, is the moment we look forward to, which makes us happy every time we visit this house.





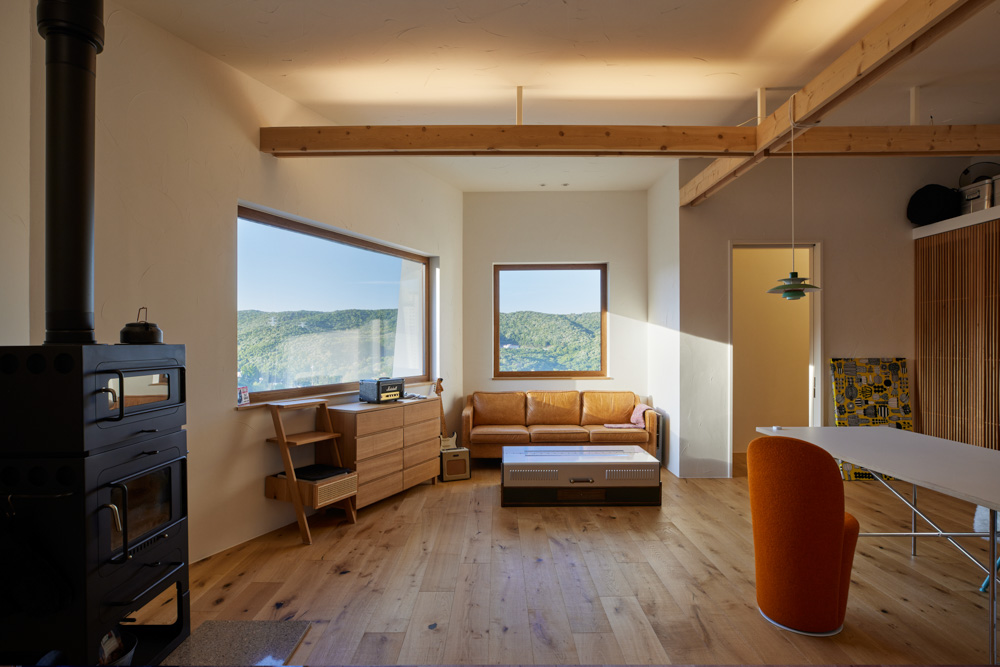
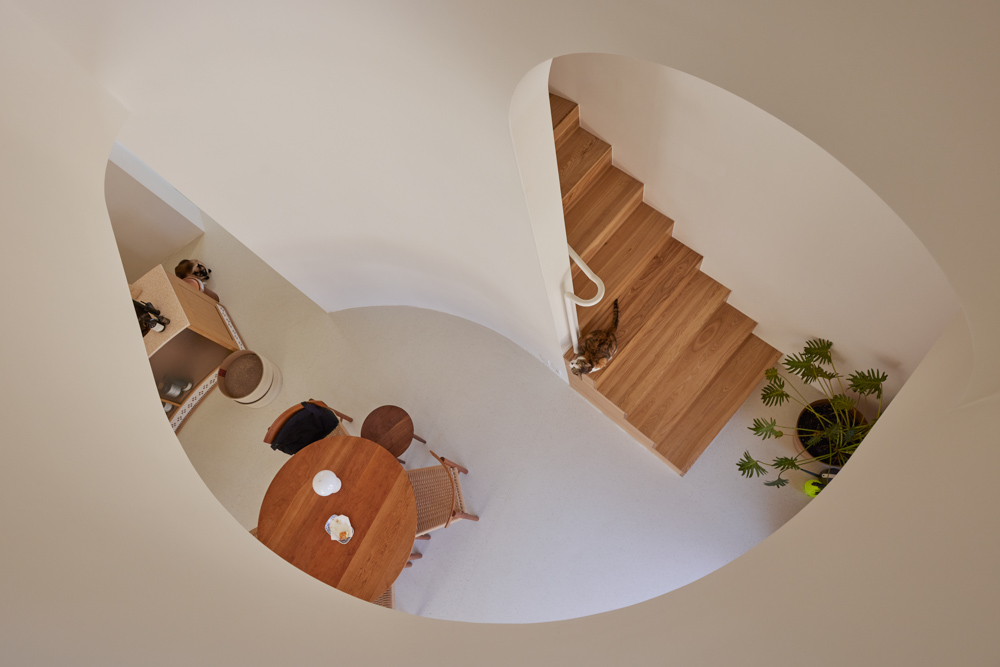
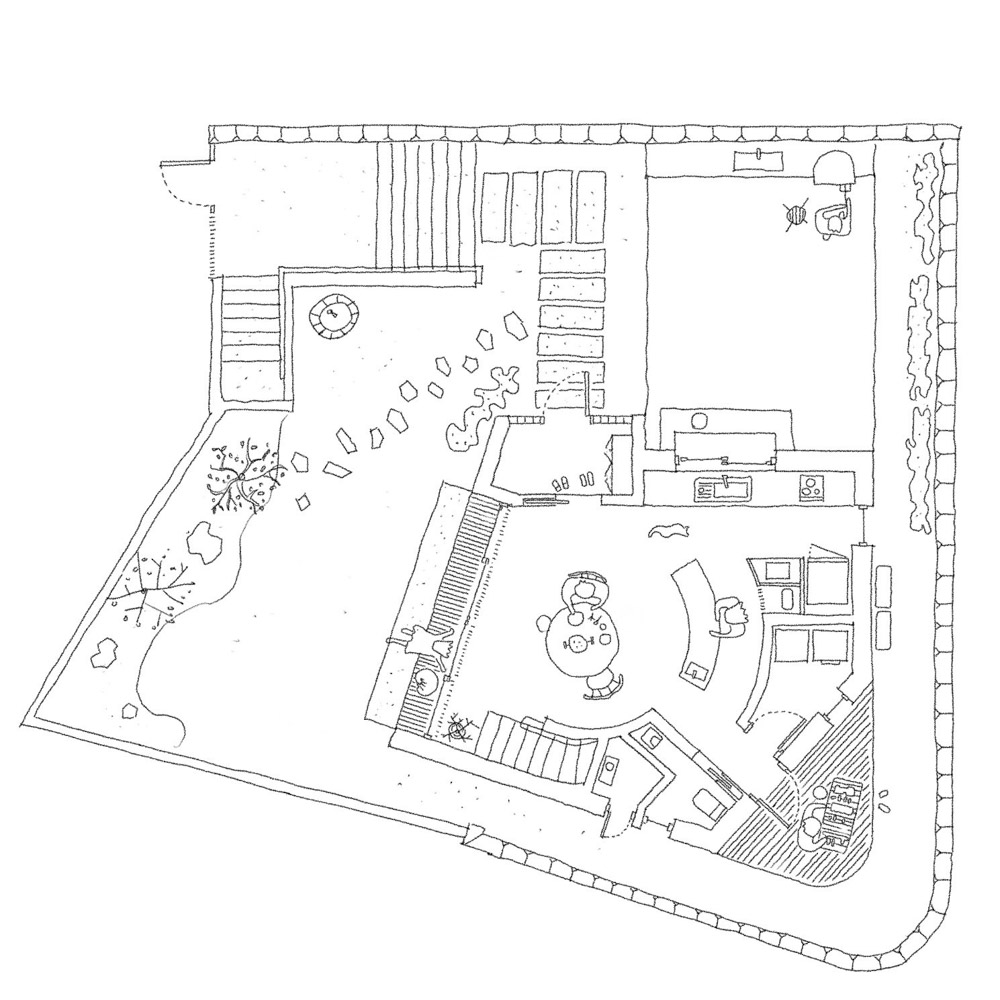

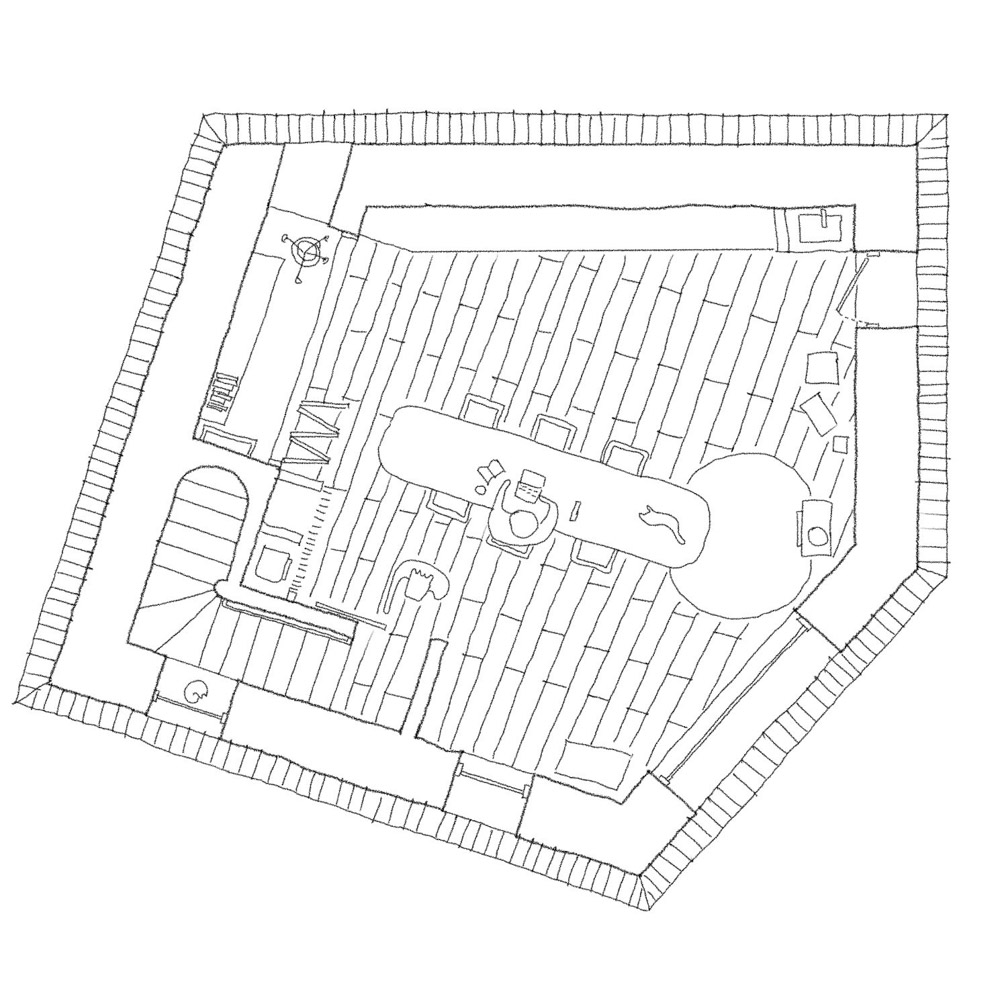



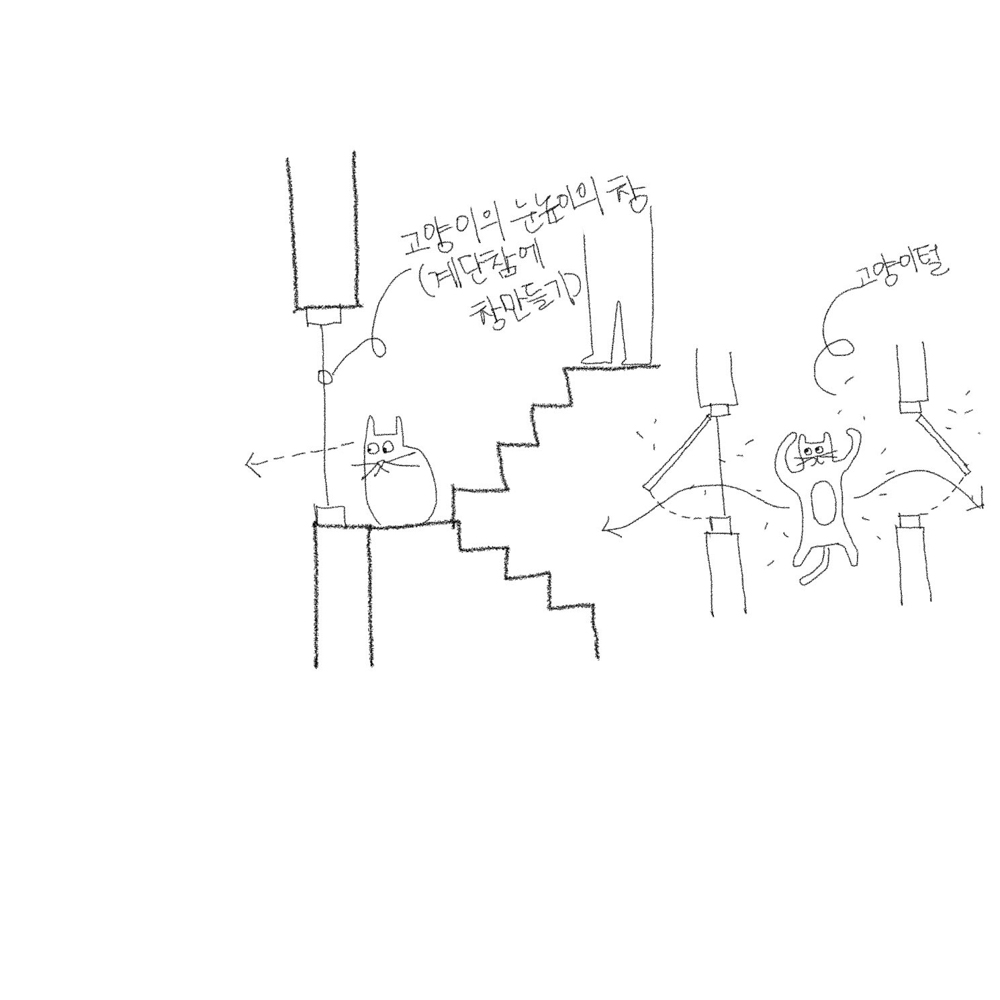

| 묘각형주택 설계자 | 박지현 ․ 우승진_(주)비유에스아키텍츠건축사사무소 건축주 | 개인 감리자 | (주)비유에스아키텍츠건축사사무소 시공사 | 건축주직영 설계팀 | 조성학, 차승훈 대지위치 | 경기도 용인시 수지구 동천동 주요용도 | 단독주택 대지면적 | 258.00㎡ 건축면적 | 51.45㎡ 연면적 | 215.51㎡ 건폐율 | 19.94% 용적률 | 56.67% 규모 | 지하 1층 - 지상 3층 구조 | 지하 _ RC조 / 지상 _ 경골목구조 외부마감재 | 적삼목사이딩. 아연도골강판, 노출콘크리트, 유리블럭 내부마감재 | 환경수성페인트, 원목마루, 마모륨, 애쉬집성목 설계기간 | 2018 .08 – 2019. 03 공사기간 | 2019. 08 – 2020. 03 사진 | 노경 전문기술협력 - 구조분야 : 금나구조 - 기계설비분야 : GM엔지니어링 - 전기분야 : GM엔지니어링 - 소방분야 : GM엔지니어링 |
Cat-tagonal House Architect | Jihyeon Park · Seungjin Woo_ B.U.S ARCHITECTURE Client | Personal Supervisor | Jihyeon Park _ B.U.S ARCHITECTURE Construction | Owner direct control Project team | Cho, Seonghak / Cha, Seunghoon Location | Suji-gu, Yongin-si, Gyeonggi-do, Korea Program | House Site area | 258.00㎡ Building area | 51.45㎡ Gross floor area | 215.51㎡ Building to land ratio | 19.94% Floor area ratio | 56.67% Building scope | B1 - 3F Structure | Light wooden structure(basement floor RC structure) Exterior finishing | Red cedar siding, Galvanized corrugated steel sheet, Exposed concrete, Glass block Interior finishing | Water-based paint, Ash wood, Wood flooring, Marmoleum Design period | 2018 .08 – 2019. 03 Construction period | 2019. 08 – 2020. 03 Photograph | Kyung-Roh Structural engineer | Geum-na Structural Engineering Mechanical engineer | GM Engineering Electrical engineer | GM Engineering Fire engineer | GM Engineering |

'회원작품 | Projects > House' 카테고리의 다른 글
| 새솔동 단독주택Ⅰ2022.9 (0) | 2023.02.23 |
|---|---|
| 지우네집(문호리 패시브 주택) 2022.9 (0) | 2023.02.23 |
| 명륜동 네박공집 2022.8 (0) | 2023.02.22 |
| 닫힌집, 열린집 2022.8 (0) | 2023.02.22 |
| SONG HOUSE 2022.8 (0) | 2023.02.22 |
