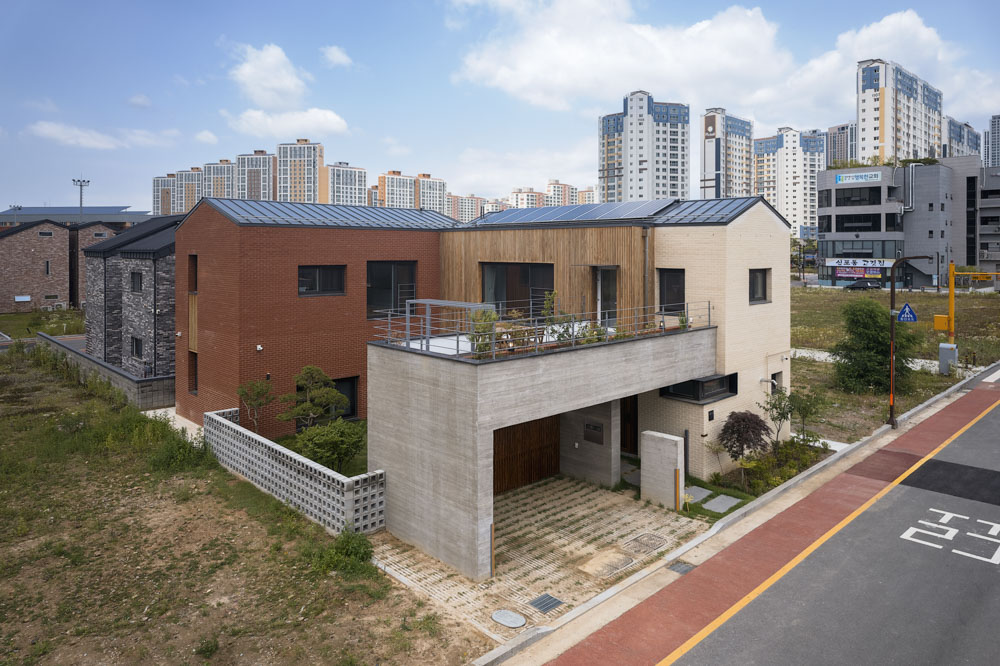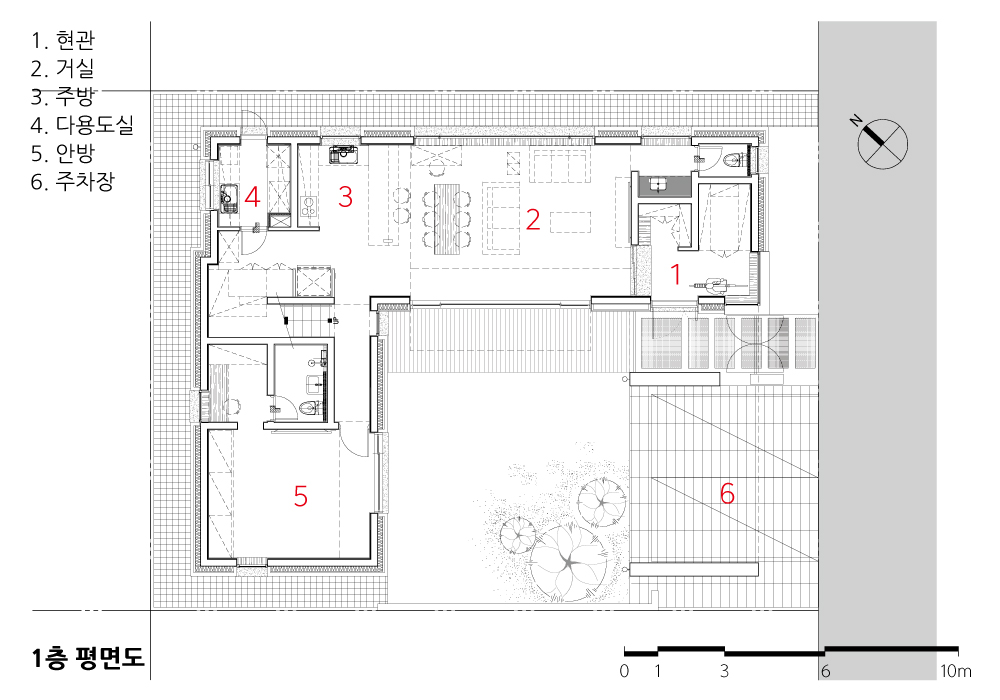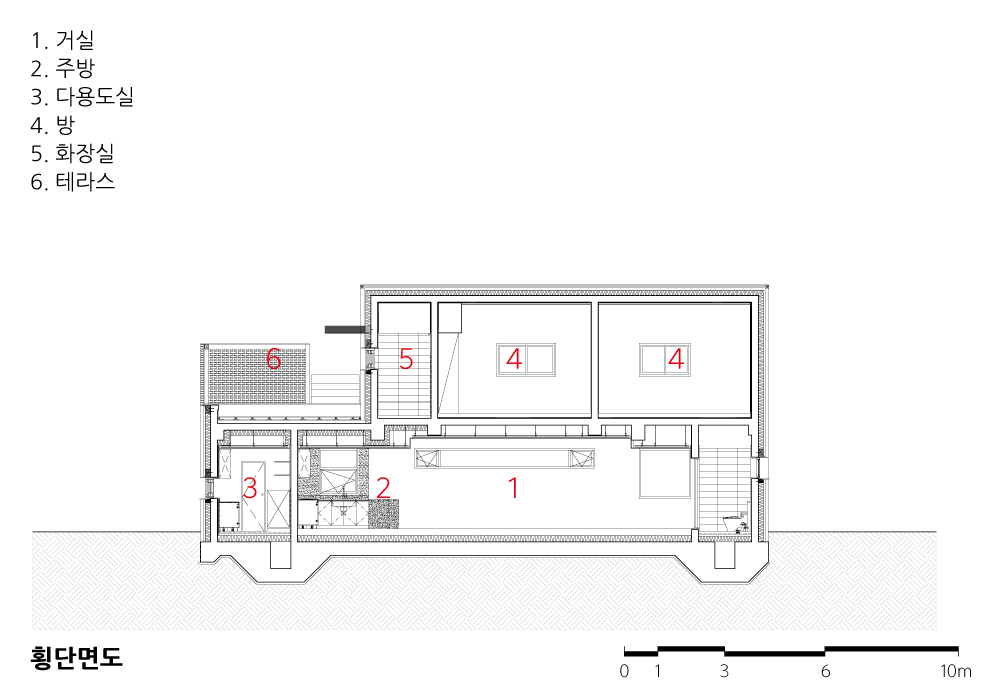2023. 2. 23. 09:20ㆍ회원작품 | Projects/House
Saesoldong HouseⅠ

클라이언트와의 만남
2021년 6월, 예약 없이 회사로 갑작스레 방문한 건축주. 그의 첫마디는, 단독주택을 짓고 싶은데 잘 짓고 싶다는 것이었다. 대부분의 건축주들이 하는 말이다. 누군들 잘 짓고 싶어 하지 않을까! 불신의 건축시장에서 ‘난 당하지 말아야지’하는 건축주의 마음이 안타까울 뿐이었다.
이것저것 궁금한 점을 물어보고 돌아간 건축주는 역시나 한동안 뜸했다. 1개월 정도 지나서 다시 방문한 건축주는 저렴한 설계비와 집장사들의 집들 사이에서 고민했다고 한다. 이젠 그만 고민하고 우리와 같이하고 싶다고….
집을 짓는 이유
아파트에서만 살아왔던 그는 대부분의 사람들이 가지고 있는 집에 대한 로망이 있었다. 은퇴할 나이가 다가오고 있고, 편하지만 이런저런 문제점이 있는 아파트보다는 나만의 마당과 테라스가 있고 반려견과 함께할 수 있는 그런 곳에서 여생을 살고 싶어 했다.
클라이언트의 요구사항
처음에는 그냥 알아서 잘 설계해 달라는 것 말고는 별다른 요구사항이 없었다. 다만 이것만은 꼭 설계에 반영해달라고 부탁했다.
종합건설이 아닌 직영으로 공사할 수 있는 면적, 빠듯한 공사비(여유 있는 건축주는 없다.), 방은 4개(4인 가족), 방의 크기는 최소 한 면이 4.5미터 이상(5~6평), 그리고 주차 후 비를 맞지 않고 집에 들어갈 수 있는 주차장 구조와 햇빛이 잘 들지만 프라이버시를 확보할 수 있는 마당… 이외엔 알아서 잘 해달라고 했다.
우리를 믿는, 알아서 잘 해달라는 건축주의 말에 현혹되어 우리는 많은 시간과 정성을 쏟아부었다. 건축주에게 딱 맞는 맞춤복과 같은, 하자와 곰팡이가 없는 건강하고 따뜻한 집을 안겨주고 싶었다.
건축계획
대지는 한창 개발 중인 화성시 송산그린시티의 동측지구(새솔동) 내에 있는 단독주택용지이다. 분양하는 도심지 내 단독주택 용지가 대부분 그러하듯 평지에 한 면은 도로(남측)를 끼고 정방형으로 바둑판같은 땅 모양을 가지고 있으며, 양옆으로 다른 집들이 들어설 것이고 정북일조를 받는 땅이다. 도로가 남측에 있어 채광과 프라이버시 사이의 접점을 찾고, 주변상황과 안정감 있는 내부를 구성하기 위에 사용공간은 ‘기역(ㄱ)’자 배치를 택했고, 마당과 연계된 필로티 주차장과 그 위 넓은 테라스를 만들어 ‘디귿(ㄷ)’자 배치를 구성하여 넓은 마당과 넓은 테라스를 가질 수 있도록 구성하였다.
모든 실들이 남향의 마당에 면하게 배치하여 햇살과 변화하는 자연을 조망할 수 있도록 하고, 시각적 변화가 주는 공간적 경험이 일상의 즐거움이 될 수 있기를 바랐다. 공간과 공간 사이를 지나며 마당에서 자연의 변화를 느끼고, 빛과 그림자로는 시간의 변화를 느끼고, 바람을 맞으며 하늘과 별을 바라보는 것이 이 집이 주는 일상의 즐거움이 아닐까 생각했다.
주차장을 지나 현관에 들어서면 높은 코너창을 통해 하늘을 볼 수 있다. 현관을 지나 거실에 들어서면 통창을 통해 마당이 거실에 유입되고 거실은 마당까지 확장된다. 마당으로 열린 거실에서는 계절과 시간의 흐름을 느끼며 편안함을 즐길 수 있도록 했다. 대부분 편의성으로 인해 현관 가까이 2층으로 올라가는 계단을 두지만, 이 집은 계단을 깊은 곳에 두어 오고 가며 서로 마주칠 수 있는 기회를 더 가질 수 있도록 하였다.
지구단위지침에 따른 박공지붕으로 인해 2층은 높은 층고가 확보되어 개방감을 느낄 수 있고, 2층 안쪽 깊숙한 곳에 프라이빗한 테라스와 도로에 면한 텃밭 딸린 열린 테라스를 배치하여 기분에 따라, 상황에 따라 외부공간을 이용할 수 있도록 했다. 도로에 면한 이 테라스에는 햇빛 좋은 날 큰 빨래를 널 수 있는 빨래걸이도 있다. 덕분에 현재 새솔동 단독주택 Ⅱ를 계획하고 있다.

Meeting with the client
In June 2021, the client suddenly visited our company without reservation. The first thing he said to us was that he wanted to build a detached house but build it well. That's what most architects say. Who wouldn't want to make it well? In the architecture market of distrust, we feel sorry for the client, saying, 'I won't be fooled.'
The client, who returned after asking some questions, didn't contact us for a long time as we expected. Finally, after about a month, the client revisited us and said, "I was torn between low design costs and local builders' houses, but now I want to stop thinking about it and want to be with us"….
Why build a house
Having lived only in an apartment, he dreamed of a house that most people have. However, he’s reached retirement age and wanted to live the rest of his life where he could have his yard and terrace and be with his dog rather than living in a comfortable but troublesome apartment.
The client's requirements
At first, he left everything to us without special requirements other than asking us to design it well. However, there was one thing he wanted to reflect on in the design.
The area that can be directly constructed without a sub-contractor rather than using a constructor with a general construction license, tight construction cost (no client has spare money), four rooms (4 family members), a room at least 4.5 meters on one side (5-6 pyeong), and a parking lot that allows him to enter the house without being exposed to rain after parking, and a yard that gets plenty of sunlight but protects privacy. Other than that, he just said he left it up to us.
The client's words deceived us, "I trust you, so just do your best" we put a lot of time and effort into it. We wanted to provide the client with a healthy and warm house without defects and mold, like a custom-tailored suit that fits the client.
Architectural Planning
The site is a detached house located in the eastern district (Saesol-dong) of Songsan Green City, Hwaseong, which is under development. As with most detached house sites in downtown areas sold in lots, this site is in a grid pattern of a square with one side of flatland facing a road. Other houses will be built on either side of it, and it is a land with the right of light due north. Since the road is on the south side, we have chosen a 'giyeok (ㄱ)' shape for the utility space to find the interface between light and privacy and to create a stable interior with the surrounding situation. Having a piloti parking lot connected to a yard and a large terrace on its upper level, it was 'Digwu (ㄷ)'-shaped so that it could have a large yard and a large terrace.
We hoped that all the rooms would face the south-facing yard so they could see the sunlight and the changing nature and enjoy the spatial experience of visual changes in everyday life. So while passing through spaces, feeling the transformation of nature in the yard, feeling the change of time with light and shadow, and looking at the sky and stars in the wind, we thought that it could be the pleasures of everyday life in this house.
On the first floor are shared spaces (entrance, living room, kitchen, utility room, stairs), the main bedroom, and an area for the wife. On the other hand, the second floor consists of men’s rooms, including the first son’s room at the end of the ‘ㄱ’-shaped long side, the second son’s room at the end of the short side, a shared in between, and the husband’s space.
You can see the sky through the high corner window when you enter the entrance after passing the parking lot. When you enter the living room through the front door, the yard is naturally connected to the living room through the whole window, while the living room extends to the yard. In the living room that opens to the yard, you can feel the flow of seasons and time and feel comfortable. In general, stairs leading up to the second floor are installed near the front door for convenience, but this house puts the stairs in-depth, giving them more opportunities to meet each other.
Due to the gable roof by district unit guidelines, the second floor has a tall floor height to give a sense of openness, and a private terrace deep inside the second floor and an open terrace with a vegetable garden facing the road are placed for them to use outdoor space according to their mood and situation. On this road-facing terrace, there is also a frame to hang out the laundry on a sunny day. Following this project, we are currently planning a detached house Ⅱ in Saesol-dong.








| 새솔동 단독주택Ⅰ 설계자 | 정양호_(주)제이와이제이건축사사무소 건축주 | 김현석 감리자 | 정양호 시공사 | 건축주 직영 설계의도 구현 | (주)제이와이제이건축사사무소 대지위치 | 경기도 화성시 큰나래2길 주요용도 | 단독주택 대지면적 | 311.00㎡ 건축면적 | 149.84㎡ 연면적 | 254.02㎡ 건폐율 | 48.18% 용적률 | 61.28% 규모 | 2F 구조 | 철근콘크리트구조 외부마감재 | 치장벽돌, 탄화목찬넬사이딩 내부마감재 | 수성페인트, 강마루 설계기간 | 2021. 07 - 2021. 09 공사기간 | 2021. 10 - 2022. 04 사진 | 천영택 전문기술협력 - 구조분야 : 광림구조엔지니어링 - 기계설비분야 : (주)익스플래니트 - 전기분야 : (주)익스플래니트 - 소방분야 : (주)익스플래니트 |
Saesoldong HouseⅠ Architect | Jung, Yangho_ JYJ Architects Client | Gim, Hyeonseog Supervisor | Jung, Yangho Construction | Owner direct control Design intention realization | JYJ Architects Location | Keunnarae 2-gil, Hwaseong-si, Gyeonggi-do, Korea Program | Single family house Site area | 311.00㎡ Building area | 149.84㎡ Gross floor area | 254.02㎡ Building to land ratio | 48.18% Floor area ratio | 61.28% Building scope | 2F Structure | RC Exterior finishing | Brick, Thermowood Interior finishing | Water paint, Laminated wood floor Design period | Jul. 2021 - Sep. 2021 Construction period | Oct. 2021 - Apr. 2022 Photograph | Cheon, Youngtaek Structural engineer | Gwanglim Structural Enginerring Group Mechanical engineer | Explanet Electrical engineer | Explanet Fire engineer | Explanet |

'회원작품 | Projects > House' 카테고리의 다른 글
| 호미양양 2023.3 (0) | 2023.03.17 |
|---|---|
| Kelk haus 2023.3 (0) | 2023.03.17 |
| 지우네집(문호리 패시브 주택) 2022.9 (0) | 2023.02.23 |
| 묘각형주택 2022.8 (0) | 2023.02.22 |
| 명륜동 네박공집 2022.8 (0) | 2023.02.22 |
