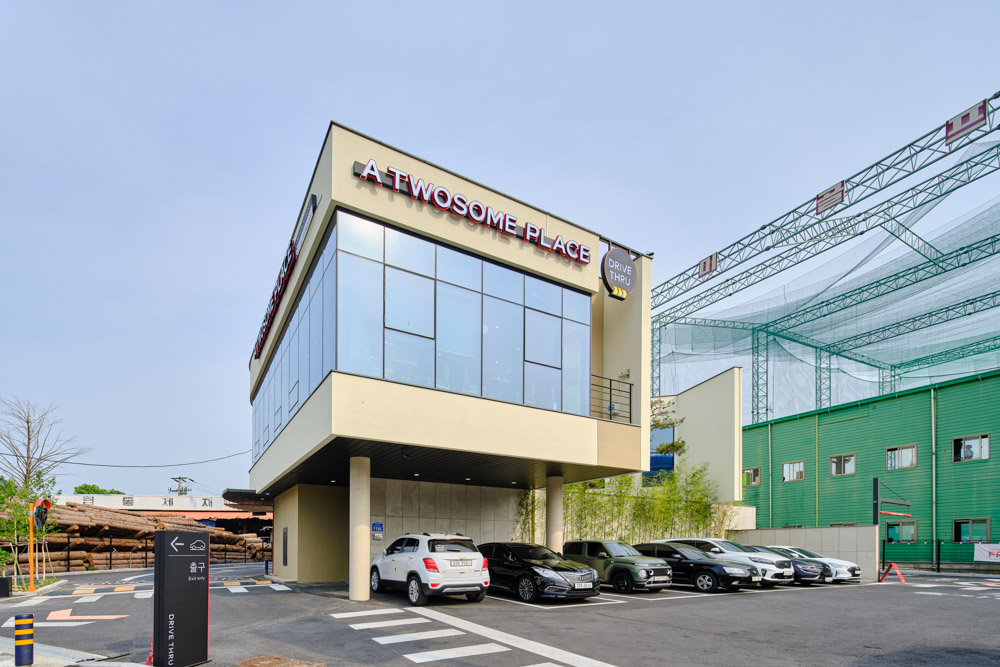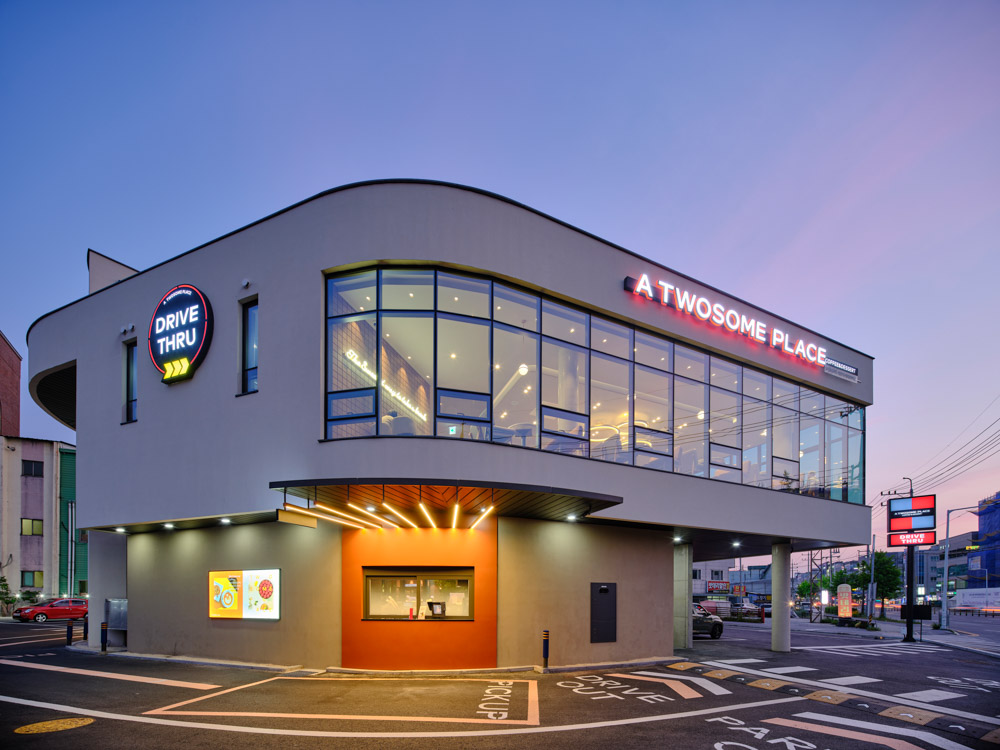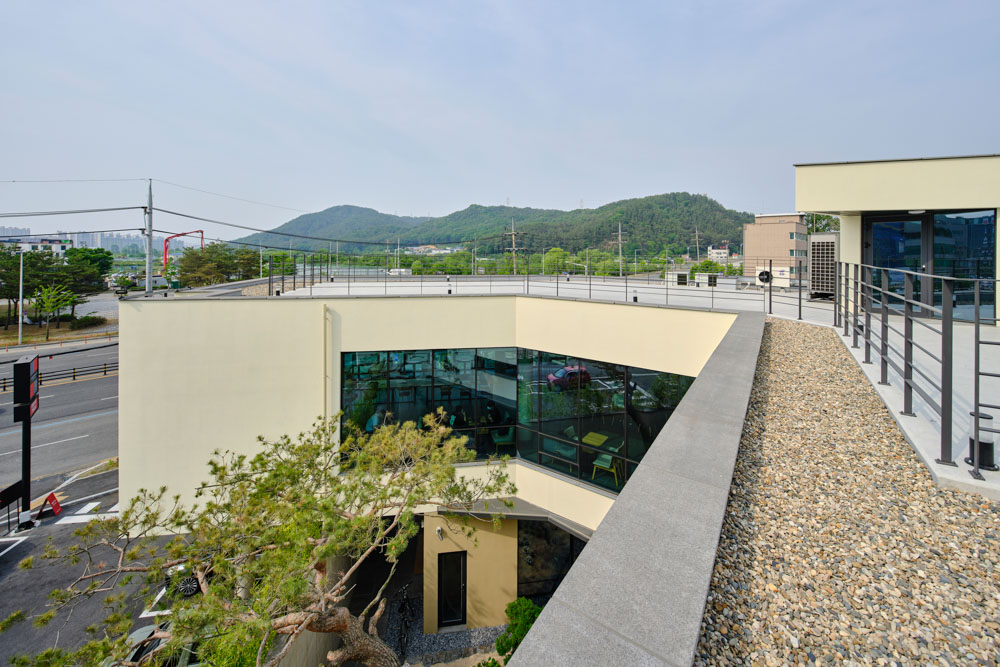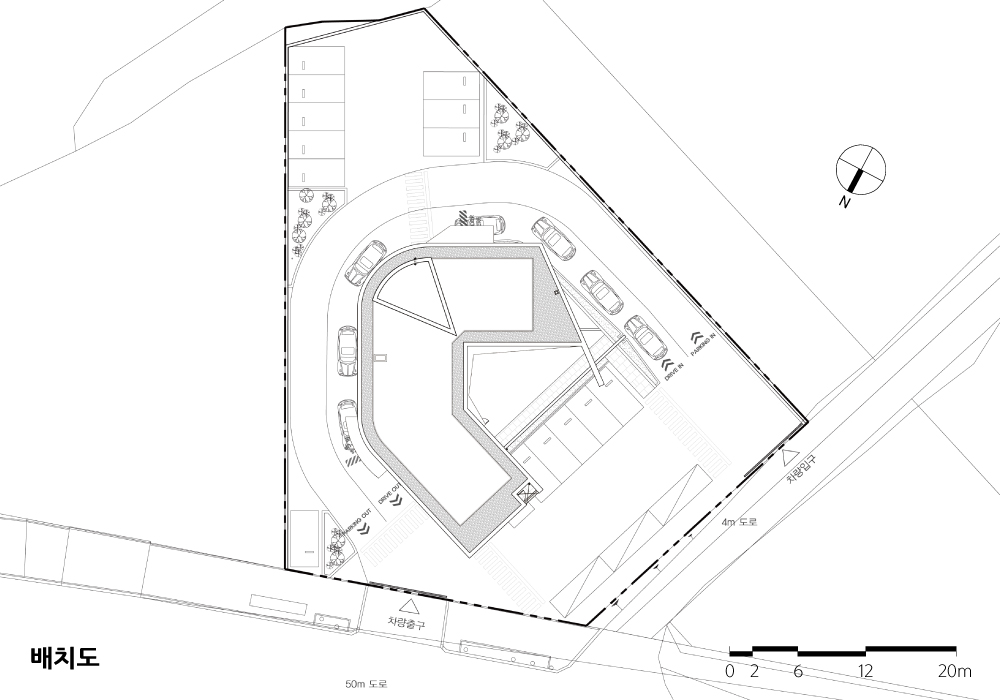2023. 2. 23. 09:18ㆍ회원작품 | Projects/Neighborhood Facility
A Twosome Place Gasuwon-daeroDT

최근 대박 난 대형 카페의 가맹점이 전국 곳곳의 좋은 입지에 많이 생겨나고 있다. 프랜차이즈 카페를 운영하고 싶어 하는 건축주들도 다양한 형태와 공간의 카페를 만들어 이에 대응하고 있는 추세다. 본 프로젝트도 프랜차이즈 카페의 여러 제약조건을 처한 상황과 잘 조화시키기 위해 노력하였다. 서대전 외곽의 대로변에 위치한 대지는 동측은 제재소, 남측은 골프연습장에 면해 있다. 카페 주변 환경으로는 매우 불리한 상황이다. DT(drive-thru) 매장의 특성상 DT를 이용하는 고객과 매장을 이용하는 고객의 차량 동선을 각각 확보해 주고 주차장 배치를 하고 나니 건물의 위치나 윤곽이 자연스럽게 결정되었다. 자연녹지지역이라 건폐율 20%를 채우고 난 나머지 공간을 중정으로 두어 번잡한 외부환경을 가리고, 조경과 수공간을 감상하며 커피를 즐길 수 있게 하였다. 2층 매장은 멀리 산을 바라볼 수 있게 개방하였으며, 내부 마감은 카페 브랜드의 특성을 잃지 않을 정도만 남겨두고 콘크리트를 노출하여 공간감을 살리고자 하였다. 빠르게 지나가는 대로의 차량들이 잠시 쉬었다 가는 오아시스 같은 카페가 되길 희망한다.

Recently, large franchise coffee shops hitting the market are appearing in good locations all over the country. Clients who want to run franchise coffee shops are also responding to this trend by creating coffee shops of various shapes and spaces. This project also aimed to harmonize many constraints of franchise coffee shops with their situation. The site, located on the roadside outside of Seodaejeon, faces the sawmill on the east and the golf driving range on the south. The environment around the coffee shop is very unfavorable. Due to the nature of a DT (drive-thru) coffee shop, the building's location or outline was naturally determined after the parking lot was placed to secure the vehicle movement flow for DT customers and customers in the store. Since it is a natural green area, 20% of the building-to-land ratio was filled. The remaining space was placed as a courtyard to cover the busy external environment and enjoy coffee while admiring the landscape and water. The second floor was designed to be open so that the mountain could be seen in the distance, the interior finish was left just enough not to lose the identity of the cafe brand, and the concrete was exposed to preserve a sense of space. We hope it will become a cafe like an oasis for vehicles speeding on the road to take a break.








| 투썸플레이스 가수원대로DT 설계자 | 조한묵_건축사사무소 YEHA 건축주 | 하태숙 외 5인 감리자 | 조한묵 시공사 | 궁도건설주식회사 설계팀 | 조현아, 김지영, 김태양 대지위치 | 대전광역시 서구 계백로 1196 주요용도 | 근린생활시설 대지면적 | 1,667.00㎡ 건축면적 | 309.96㎡ 연면적 | 507.18㎡ 건폐율 | 18.59% 용적률 | 30.42% 규모 | 2F 구조 | 철근콘크리트구조 외부마감재 | 외단열 시스템 마감 내부마감재 | 노출콘크리트, 인테리어 마감 설계기간 | 2021. 02 – 2021. 05 공사기간 | 2021. 07 – 2022. 02 사진 | 양우상 전문기술협력 - 구조분야 : 단구조 - 기계설비분야 : 삼인설비 - 전기분야 : 좋은전기 |
A Twosome Place Gasuwon-daeroDT Architect | Cho, Hanmook_YEHA Architects & Associations Client | Ha, Taesook and 5 others Supervisor | Cho, Hanmook Construction | Kungdo Engineering & constraction. co. ltd Project team | Cho, Hyunah / Kim, JiYoung / Kim, Taeyang Location | 1196, Gyebaek-ro, Seo-gu, Daejeon, Korea Program | Neighbourhood living facility Site area | 1,667.00㎡ Building area | 309.96㎡ Gross floor area | 507.18㎡ Building to land ratio | 18.59% Floor area ratio | 30.42% Building scope | 2F Structure | RC Exterior finishing | Stucco Interior finishing | Exposed concrete, interior Design period | Feb. 2021 - May 2021 Construction period | Jul. 2021 - Feb. 2022 Photograph | Yang, woosang Structural engineer | Dahn Engineers & Consultants Inc. Mechanical engineer | Samin Engineering Electrical engineer | Joeun Electricity |
'회원작품 | Projects > Neighborhood Facility' 카테고리의 다른 글
| 운중동 근린생활시설 2022.9 (0) | 2023.02.23 |
|---|---|
| GRAY BLOSSOM 2022.9 (0) | 2023.02.23 |
| 성수동 더 그라운드 2022.8 (0) | 2023.02.22 |
| 모자익 2022.8 (0) | 2023.02.22 |
| HDC랩스타워 2022.7 (0) | 2023.02.21 |

