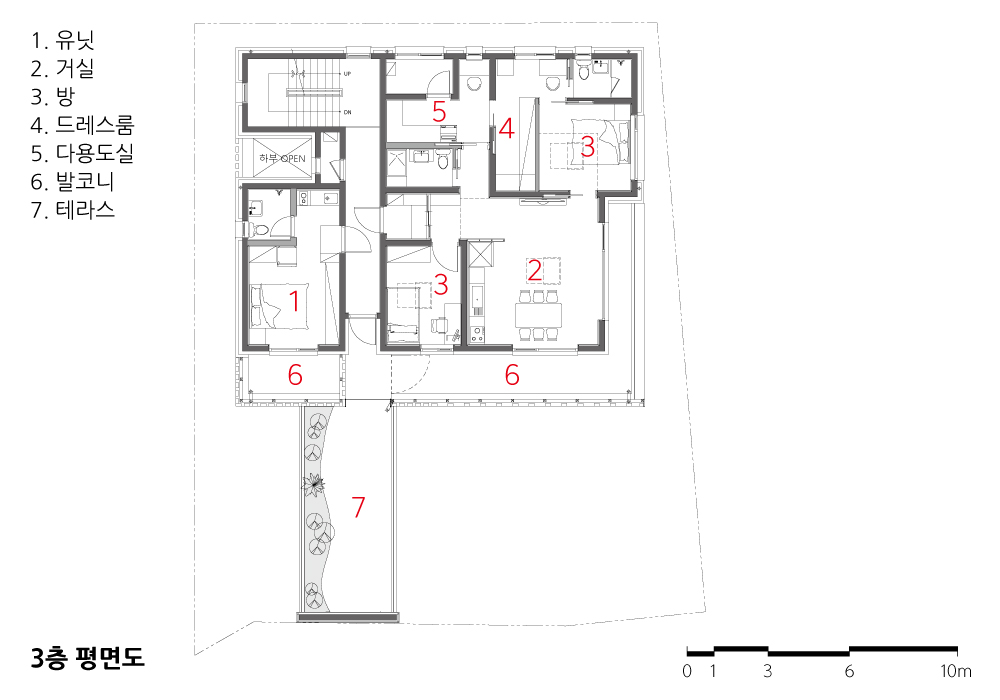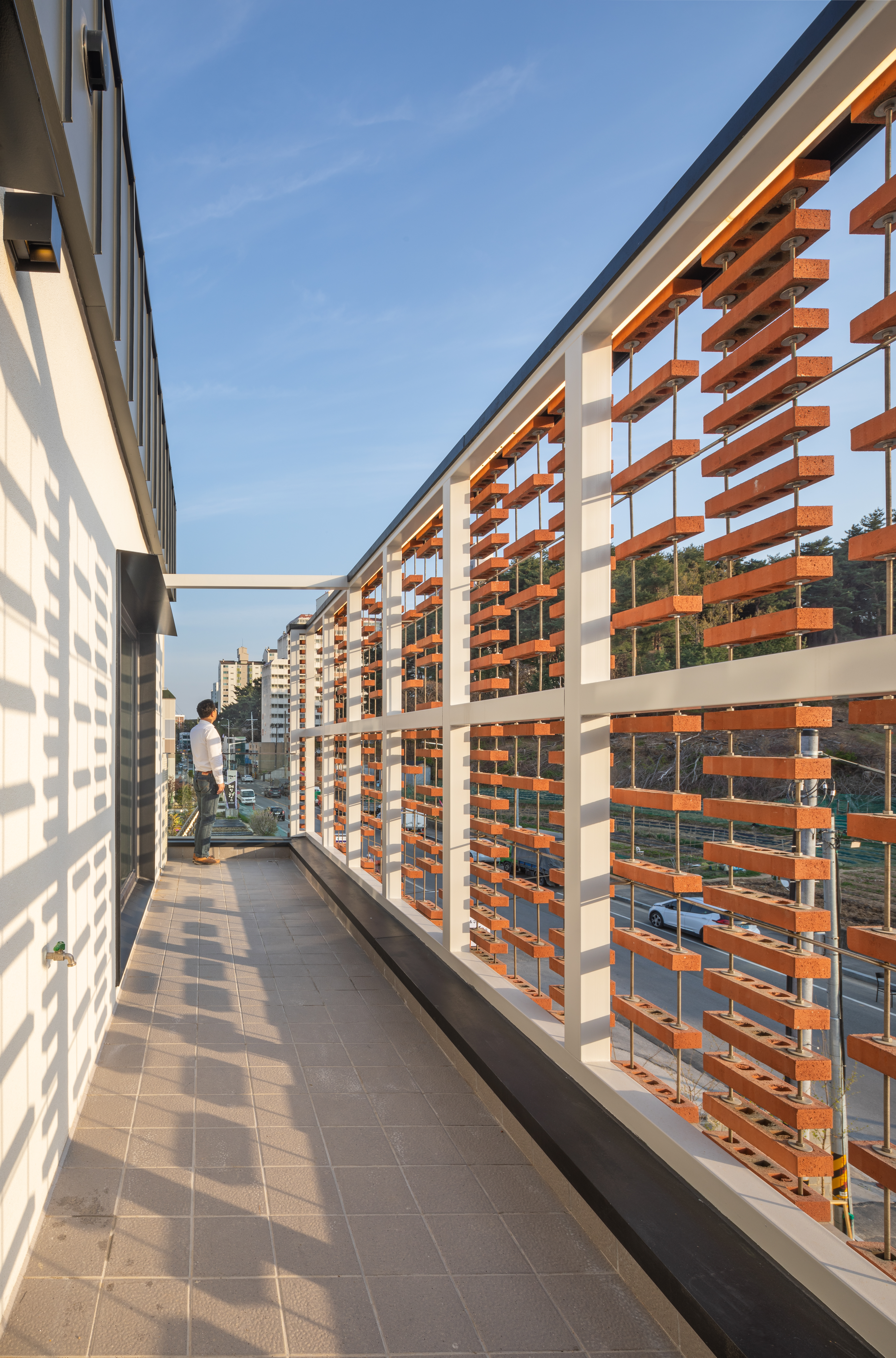2023. 3. 17. 17:31ㆍ회원작품 | Projects/Neighborhood Facility
Dried Persimmon House







강릉 곶감과 초당
초당은 허균·허난설헌의 생가가 위치한 곳이기도 하지만 부친인 허엽이 초당두부를 만들어 지금까지 두부마을로 유명한 곳이다. 강릉지역은 예로부터 집집마다 감나무 한 그루가 마당에 있어 가을이면 감을 깎아 처마에 주렁주렁 걸어 곶감을 만드는 풍경을 볼 수 있었고, 곶감을 잘 말려 다듬어 싸리나무 가지에 꽂아 곶감시장에서 거래하였다.
층마다 마당을 둔 상가주택
신축부지는 초당마을의 중심부가 아닌 서쪽 외곽지역으로 도로가 신설되면서 형성된 대지이다. 도로의 방향에 따라 건축물의 주 방향은 서향을 향하고 주거의 방향은 남·서 방향으로 배치하였다. 대지 출입구에 주차장을 두고 건축물은 동측으로 배치한 후 주차장 상부에 카페와 주택에서 공동으로 사용 가능한 테라스를 만들어 한국의 전통가옥에서 사용했던 마당의 개념을 갖는 공간을 두게 되었다.
벽돌로 곶감 외피 만들기
건축물의 주 방향이 서향을 향하고 있어 3층의 주인 또는 임대세대의 태양광을 조절하기 위해 처마에 곶감을 걸듯이 벽돌을 쌓았다. 복층 임대 상가 내부 계단을 오르면 다가구 복도의 소음 차단과 영역의 구분을 위해서 작은 정원을 만들고, 북·서측 면으로 영롱쌓기를 하여 닫혀 있지만 바람이 통하는 공간을 만들었다. 임대세대는 영롱쌓기를 촘촘하게, 주인세대로 가면서 덜 촘촘하게 만들어 처마에 주렁주렁 걸린 강릉 곶감을 연상하게 하였다.
주택 그리고 임대 상가와 게스트하우스 혼합하기
건물의 용도를 보면 1층에 건축주가 운영할 음식점 공간과 임대를 위하여 1층과 2층의 일부를 복층형식으로 연결한 카페를 만들고 2층에서 외부마당을 사용할 수 있게 하였으며, 2층 카페와 주거공간 사이에 작은 정원을 만들어 자연과 소통하는 공간을 만들었다. 3층에는 건축주가 거주할 주택을 만들고 지붕에 천창을 설치하여 안방, 거실 그리고 작은방 세 곳에 설치하여 하늘의 별을 바라볼 수 있도록 만들었다.




Dried persimmons and Chodang in Gangneung
As a locality, Chodang not only includes the birthplace of Heo Gyun and Heo Nanseolheon, literary brother-and-sister in Joseon Dynasty, but also has been famous for its Tofu Village since their father, Heo Yeop, invented the so-called Chodang Tofu. From time immemorial, every house in Gangneung has had a yard where a persimmon tree stands, so that one could see in autumn the peeled persimmons dangling on the eaves to make the dried persimmons (called “got-gam” in Korean) which would be well-trimmed, pinned to bush clover branches, and traded at a market.
A flat-with-shop with yards put on all floors
The project site is not at the center of Chodang Village, but on the land at its western periphery that was formed with a new road constructed. According to the location of the front road, the main orientation of the building was set to the west while the housing units were oriented to the south and the west. As the parking lot is put at the western entry of the site while the building is at the east, over the parking lot were placed the terraces conceptualized as the yards of Korean traditional houses so that they are commonly open to the cafe and the housing units.
Creating a facade of bricks like dried persimmons
Given this building is mainly west-riented, bricks were laid as if to be dangling on the eaves in order to control the daylight at the owner’s and the rental units on the 3rd floor. Also, a small garden was designed with the honeycomb-bonded brick wall at the northwestern part of this building to create an enclosed but open-air space around the indoor stairs in the double-story retail rental unit as well as to demarcate different areas and prevent the noise from infiltrating into the corridor of multi-housing units. The honeycomb-bonded bricks were laid densely at the rental units, but gradually less towards the owner’s unit so as to evoke the image of dried persimmons dangling on the eaves in Gangneung.
Mixing housing, retail rental, and guesthouse units
How this building is to be used by floors? On the 1st (ground) floor exist a restaurant space operated by the client and the rental cafe space leading up to the 2nd floor, where an open-ir terrace can be used while a small garden is placed between the cafe and the housing units to create a space that can communicate with nature. Finally, the client’s house is placed on the 3rd floor with three skylights installed respectively at the main room, the living room, and the small room so that one can see the stars in the sky.




| 초당동 곶감집 설계자 | 최이선 _ 건축사사무소 예인 건축주 | 박종진, 안경숙 감리자 | 오순학 _ 건축사사무소 예청 시공사 | 오케이종합건설(주) 설계팀 | 이명선, 박지은 대지위치 | 강원도 강릉시 연당길 110 주요용도 | 단독주택(다가구주택), 근린생활시설 대지면적 | 397.00㎡ 건축면적 | 209.15㎡ 연면적 | 478.47㎡ 건폐율 | 52.68% 용적률 | 120.52% 규모 | 3F 구조 | 철근콘크리트구조 외부마감재 | 점토벽돌, STO 외단열시스템, 노출콘크리트, 코르텐강 내부마감재 | 벽지(did) 설계기간 | 2019. 11 - 2020. 03 공사기간 | 2020. 06 - 2021. 03 사진 | 윤준환 구조분야 | (주)나라구조엔지니어링 기계설비분야 | (주)이엘이엔지 전기분야 | (주)이엘이엔지 소방분야 | (주)이엘이엔지 |
Dried Persimmon House Architect | Choi, Yesun _ Architecture Studio YEIN Client | Park, Jongjin / Ahn, Gyeongsuk Supervisor | Oh, Soonhak _ Architecture Office Yecheong Construction | OK Construction Project team | Lee, Myungseon / Park, Jieun Location | 110, Yeondang-gil, Gangneung-si, Gangwon-do, Korea Program | Multi family house Site area | 397.00㎡ Building area | 209.15㎡ Gross floor area | 478.47㎡ Building to land ratio | 52.68% Floor area ratio | 120.52% Building scope | 3F Structure | RC Exterior finishing | Clay brick, Exterior insulation finishing system, Exposed concrete, Corten-steel Interior finishing | Wallpaper Design period | 2019. 11 - 2020. 03 Construction period | 2020. 06 - 2021. 03 Photograph | Yoon, Joonhwan Structural engineer | NARA Structure Engineering Ltd. Mechanical engineer | EL Eng. Electrical engineer | EL Eng. Fire engineer | EL Eng. |
'회원작품 | Projects > Neighborhood Facility' 카테고리의 다른 글
| 황학동 옥수수집 2023.5 (0) | 2023.05.19 |
|---|---|
| 성수 wave 2023.3 (0) | 2023.03.17 |
| Y2 빌딩 2023.3 (0) | 2023.03.17 |
| 운중동 근린생활시설 2022.9 (0) | 2023.02.23 |
| GRAY BLOSSOM 2022.9 (0) | 2023.02.23 |

