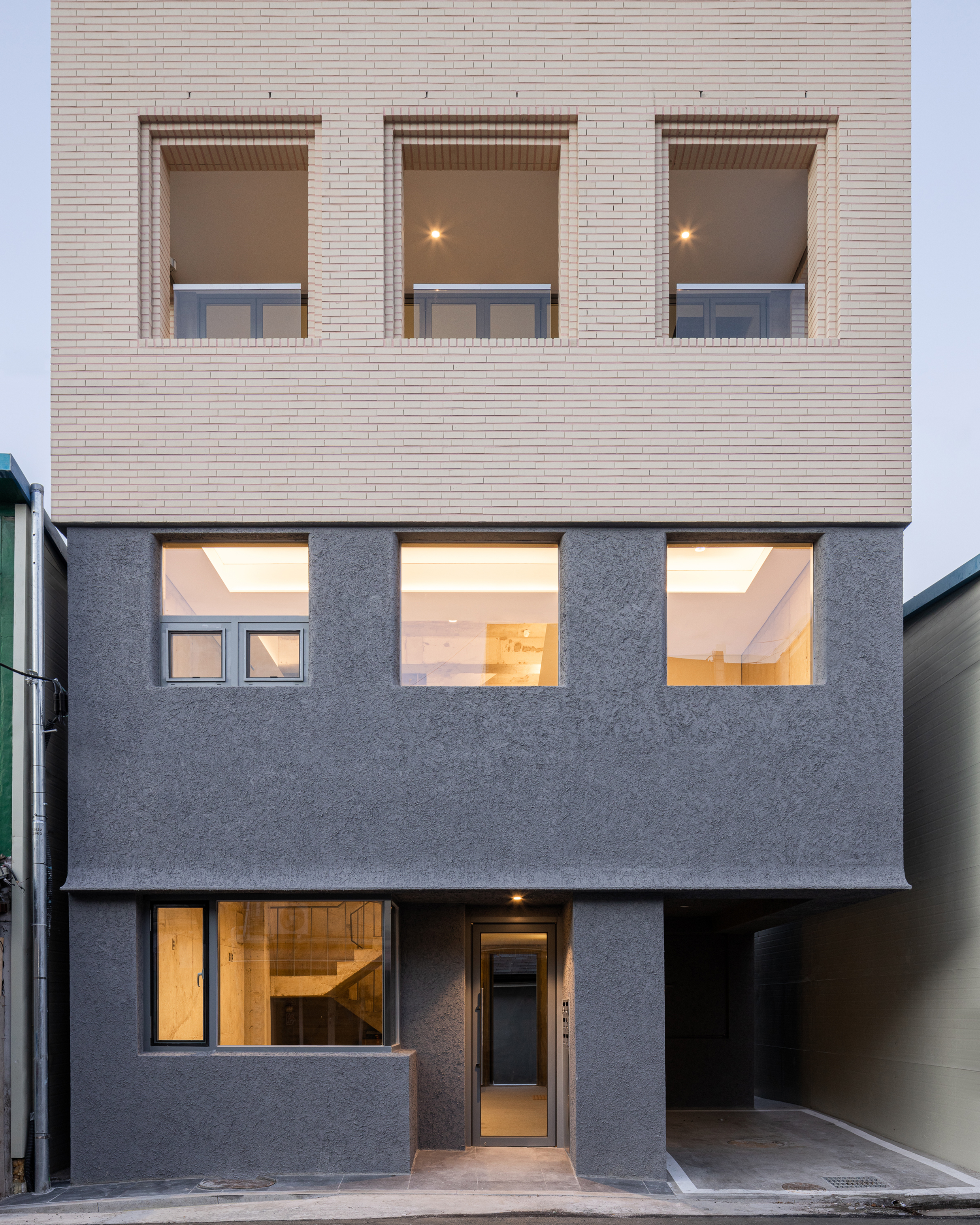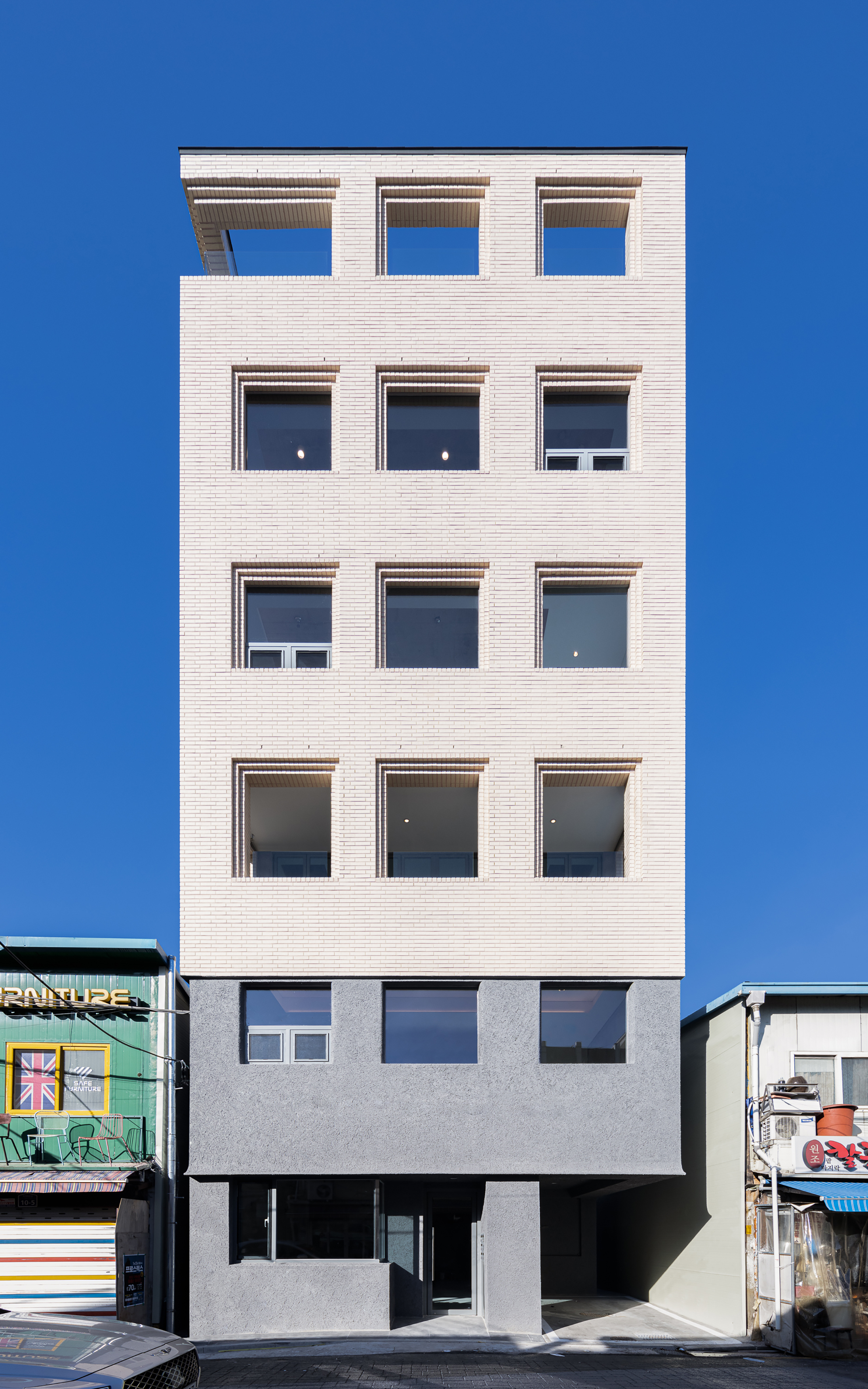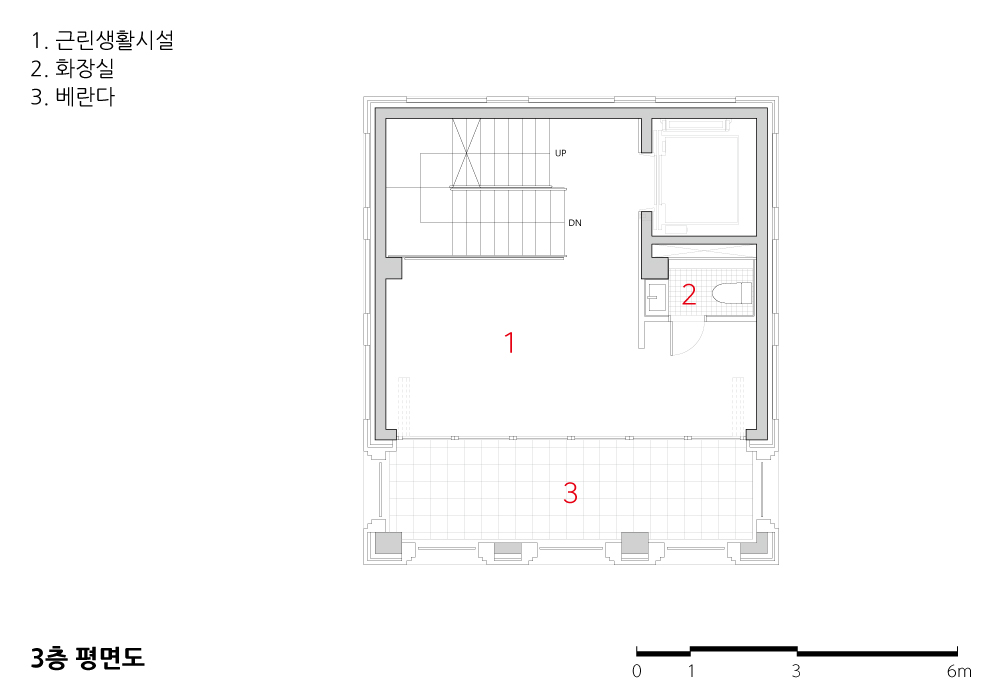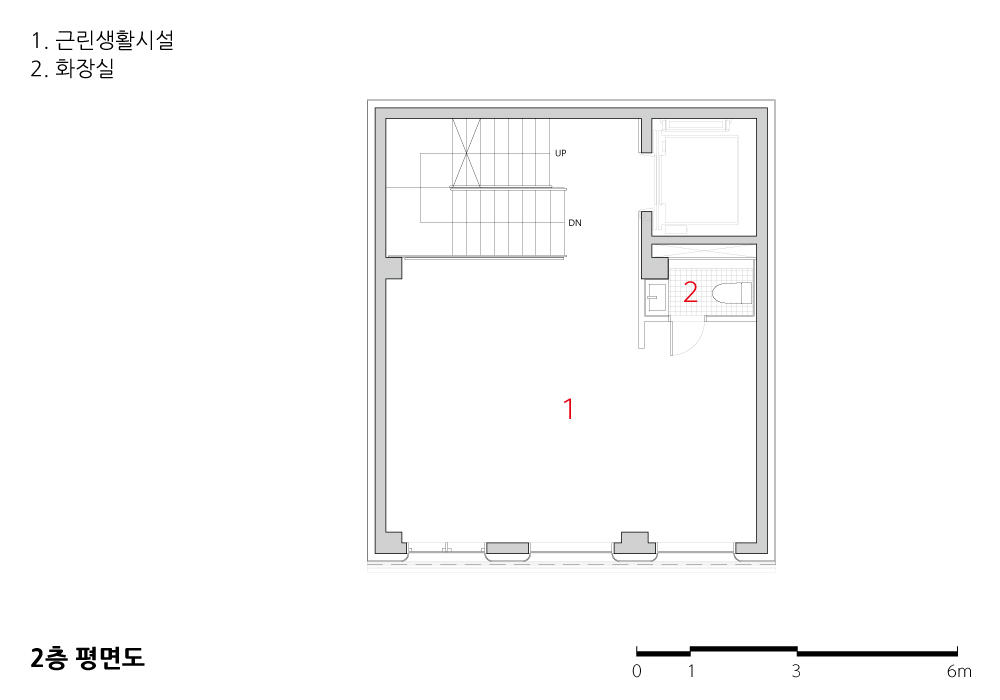2023. 5. 19. 14:21ㆍ회원작품 | Projects/Neighborhood Facility
Corn-row House



신당동 중앙시장은 동대문까지 이어지는 큰 시장으로 전통시장 역사에서도 중요한 장소이다. 많은 사람이 오가고 시장의 활기가 넘치는, 길이 광장으로서 역할 하는 공간임을 알려주는 곳이다. 시장 아케이드에 들어서고 ‘옥경이네 건생선’이 있는 모퉁이, 그러니까 인파가 몰려있는 첫 교차로 서쪽으로 향하면 대상지가 있다. 대부분 30년 이상 된 2층 건물들이 보이고 간혹 4층 규모의 건물도 연식은 비슷하게 생각되는 길이다.
최근 중앙시장 서쪽 맞은편 길에 ‘주신당’을 중심으로 흥미로운 식당과 카페가 들어서고 있다. 기존 건물 공간을 수용하며 새로운 콘텐츠를 채우는 방식. 오래된 도시 사이사이 특색을 갖춘 내공 있는 가게들이 화제가 되고, 사람들은 숨은 장소를 찾아 줄지어 방문한다.
시장이니 소란스럽고 을지로만큼이나 힙한 이 장소에 관심을 가진 건축주는 흥미로운 이야기를 했고, 경청 후 몇 가지 디자인 원칙을 생각하게 되었다.
① 대지는 남측 주도로에 면한 폭이 좁고 안으로 깊다. 어떻게든 사람들과의 스킨십을 만들 수 있도록 표면적을 늘려보자.
② 주변보다 상대적으로 높은 건물을 계획하게 되니, 주변의 기존 낮은 건물들의 형태와 재료 등의 맥락을 존중하자.
③ 당분간 상대적으로 높게 드러날 상층부는 오가며 보았을 법하면서도 새로운 모습으로, 역사도시, 서울을 닮되 힙한 장소에 어울리도록 계획하자.
남측 길은 8미터 이상 충분한 폭을 가지고 있다. 예전에 길을 점유했던 노점상들은 사라지고 큰 이동식 화단이 놓여 있다. 상가들은 이 기회를 놓치지 않고 이중으로 가판대를 내어 복잡함을 더하지만, 시장 골목의 분위기로는 제격이다. 대상지는 북측 뒤쪽으로 2미터 남짓 막다른 길에 면하고 있다. 서로 다투어 길에 면하려는 시장 골목에서 이 좁은 뒷길은 큰 자산이 될 것으로 생각한다. 그래서 1층은 앞과 뒤에 문을 열어 두 길을 내부에서 이을 수 있도록 했다. 길을 잇는다는 건 사람과 건물의 소통을 강화하는 것이다. 도시적으로 여러 가지 흥미로운 일이 생길 수 있는 여건을 갖추게 되는 꼴이다. 사람이 많은 남측은 오히려 적은 문을 만들고 북측 숨은 좁은 길 방향은 더 열어 뒷마당처럼 꾸미는 것을 제안했다.
건물을 대지 경계 안에 지으면 도시의 경관에 오래도록 지대한 영향을 끼치게 된다. 오랜 도시에 조화로우면서 새로움이 깃든 건물을 설계한다는 건 도시의 흐름을 이해하고 분위기를 만드는 공간적 요소를 받아들이는 데서 시작된다. 저층부는 주변의 맥락을 직접 잇고, 상층부는 솟되 골목 일대의 재료와 건축 구법을 따른다고 생각하는 이유가 여기에 있다. 형태는 그 후에 여러 상황에 맞춰 대안을 탐구할 수 있다.
나란한 두 길(주신당을 향하는 길과 중앙시장 아케이드길)을 잇는 길. 옥수수에 박힌 알갱이들처럼 어깨를 나란히 하듯 오랜 건물들이 줄지어 있다. 두 알 만큼의 대지에 옛 건물을 덜어내고 새 건물을 넣는 꼴. 지금은 다소 소원한 시장 골목 대상지에 활기를 키우는 씨앗이 되길 바란다.




Sindang-dong Jung-ang Market is a large market that extends to Dongdaemun and is an important place in the history of traditional markets. It is a place where many people come and go, and the market is full of life. It is also a place where the road serves as a plaza. When you enter the market arcade and head west to the corner where ‘Okgyeong-i-nae’, the first intersection where the crowds gather, there is a destination. Most of them are two-story buildings that are more than 30 years old, and sometimes four-story buildings are thought of as similar in age.
Recently, interesting restaurants and cafes have been popping up on the street opposite the west side of Jung-ang Market, centered on the 'Zoo-sindang'. A way to accommodate existing building space and fill it with new content. The unique shops between the old towns are a hot topic, and people line up to find hidden spots.
The client, who was interested in this raucous and hip place as Euljiro, told us an interesting story, and after listening, we came up with some design principles.
① The site is narrow and deep inward, facing the main road on the south side. Let's increase the surface area so that we can somehow create friendships with people.
② Buildings are planned to be relatively taller than the surrounding area. So respect the context of the existing low buildings around you, such as their form and materials.
③ The upper floors, which will be relatively high for the time being, may have been seen back and forth, but with a new look. To resemble Seoul, a historical city, but fit into a hip place.
The south side of the road has a sufficient width of more than 8 meters. The street vendors that formerly occupied the road are gone, and large mobile flower beds are placed. Not missing this opportunity, the shops add complexity by setting up double stalls, but the atmosphere of the market alley is perfect. The site faces a dead-end road about 2 meters to the north. In the market alley where you are trying to face each other, I think this narrow back road will be a great asset. So the first floor has doors in front and behind it so that the two paths can be connected from the inside. Connecting the roads means strengthening the communication between people and buildings. It is suggested that the south side, where there are many people, have fewer gates and open the hidden narrow street on the north side to make it look like a backyard.
When buildings are built within the boundaries of the site, they have a profound impact on the cityscape for a long time. Designing a harmonious and novel building for an old city starts with understanding the flow of the city and embracing the spatial elements that create the atmosphere. This is why we believe that the lower floors directly connect to the surrounding context, while the upper floors rise up but follow the materials and architectural methods of the alleys. After that, the form can explore alternatives in different situations.
The road connects two parallel roads (the road to Zoo-singang and the Jung-ang Market arcade road), which are lined with old buildings like grains embedded in corn. Two grains of land are stripped of old buildings, and new ones are added, hoping to be the seeds of vitality in the now-somewhat estranged market alley destination.



| 황학동 옥수수집 설계자 | 윤근주 _ 일구구공도시건축 건축사사무소(주) 건축주 | 서기호 감리자 | 윤근주 _ 일구구공도시건축 건축사사무소(주) 시공사 | 다성건설(주) 설계팀 | 최형순 대지위치 | 서울특별시 중구 퇴계로83길 10-7 주요용도 | 근린생활시설 대지면적 | 91.20㎡ 건축면적 | 53.10㎡ 연면적 | 250.18㎡ 건폐율 | 58.22% 용적률 | 274.32% 규모 | 5F 구조 | 철근콘크리트 외부마감재 | 치장벽돌(우성 로만화이트, WS34052), 준불연 외단열 시스템(Sto) 내부마감재 | 노출콘크리트 설계기간 | 2022. 01 – 2022. 06 공사기간 | 2022. 07 – 2023. 03 사진 | 배지훈 구조분야 | (주)모아구조기술사사무소 기계설비분야 | (주)보우엔지니어링 전기분야 | (주)보우엔지니어링 |
Corn-row House Architect | Yoon, Geunju _ 1990uao Client | Seo, Giho Supervisor | Yoon, Geunju _ 1990uao Construction | Dasung Contruction Project team | Choi, Hyeongsun Location | 10-7, Toegye-ro 83-gil, Jung-gu, Seoul, Korea Program | Residential Neighborhood Facilities Site area | 91.20㎡ Building area | 53.10㎡ Gross floor area | 250.18㎡ Building to land ratio | 58.22% Floor area ratio | 274.32% Building scope | 5F Structure | RC Exterior finishing | Brick, Sto Rough Interior finishing | Exposed concrete Design period | Jan. 2022 – Jun. 2022 Construction period | Jul. 2022 – Mar. 2023 Photograph | Bae Jihun Structural engineer | MOA & Consulting Engineers, Ltd. Mechanical engineer | Bowoo Engineering Electrical engineer | Bowoo Engineering |
'회원작품 | Projects > Neighborhood Facility' 카테고리의 다른 글
| 3x4 2023.6 (0) | 2023.06.23 |
|---|---|
| 천안 파스텔 스튜디오 2023.6 (0) | 2023.06.22 |
| 성수 wave 2023.3 (0) | 2023.03.17 |
| 초당동 곶감집 2023.3 (0) | 2023.03.17 |
| Y2 빌딩 2023.3 (0) | 2023.03.17 |

