2023. 6. 23. 10:57ㆍ회원작품 | Projects/Neighborhood Facility
3x4
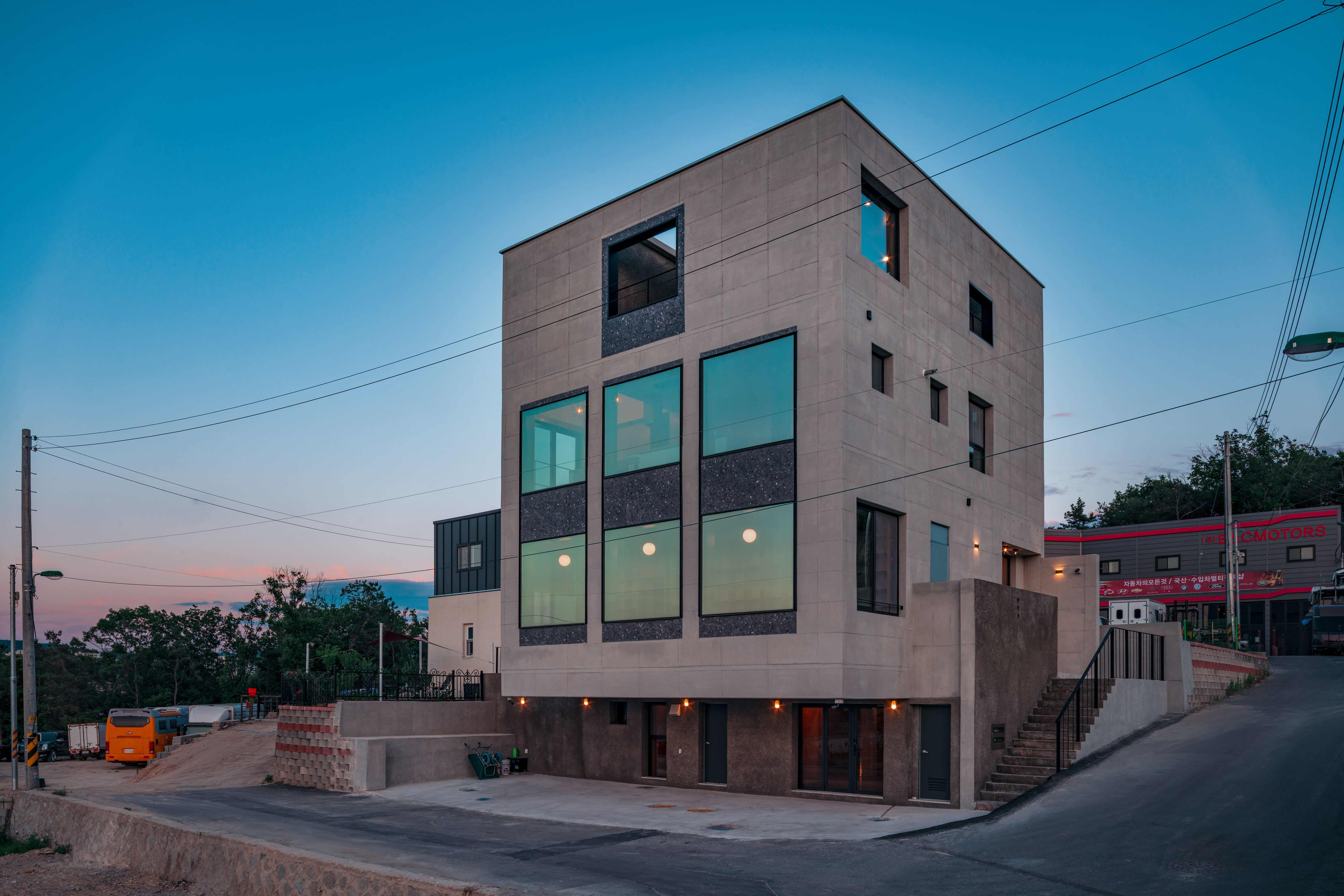
그리드의 확장
편집디자이너인 건축주는 ‘책공소’라는 이름의 북 메이킹 교육을 병행하는 카페와 은퇴 후 삶을 위한 주택을 의뢰했다. 건축주와의 대화 중 ‘책의 편집디자인과 비슷한 건축’이라는 말이 나왔고, 여기서 프로젝트 전반을 이끌어간 아이디어가 나왔다. 평면과 단면 모두 3×4 그리드로 구성된 정육면체를 구성했고, 이를 언덕 지형인 대상지 위에 살짝 올려놓는 제안을 했다.
고전적인 3×3 그리드 구성에서 가운데 칸은 가장 높은 위계를 갖고, 다른 실들이 그 주위로 둘러앉는다. 하지만 여러 층이 쌓이는 현대 건축에서 가운데 칸의 위상은 달라진다. 채광이나 환기가 보장되지 않는 가운데 칸은 보통 동선이나 창고로만 기능한다. 프로젝트를 통해 가운데 칸의 공간으로서의 성격을 고민해 보고 싶었다. 가운데 모듈을 두 개로 쪼개어 3×4 그리드 평면을 만들고, 같은 구성을 네 번 쌓아 올렸다. 이렇게 만들어진 한가운데 모듈들은 경우에 따라서 수평, 수직 방향으로 연장되며, 합쳐지거나 다시 나누어지고, 주변의 칸들로 번져나간다. 이처럼 연결되는 칸과 성격을 공유하면서 경우에 따라 다른 성격을 품는다.
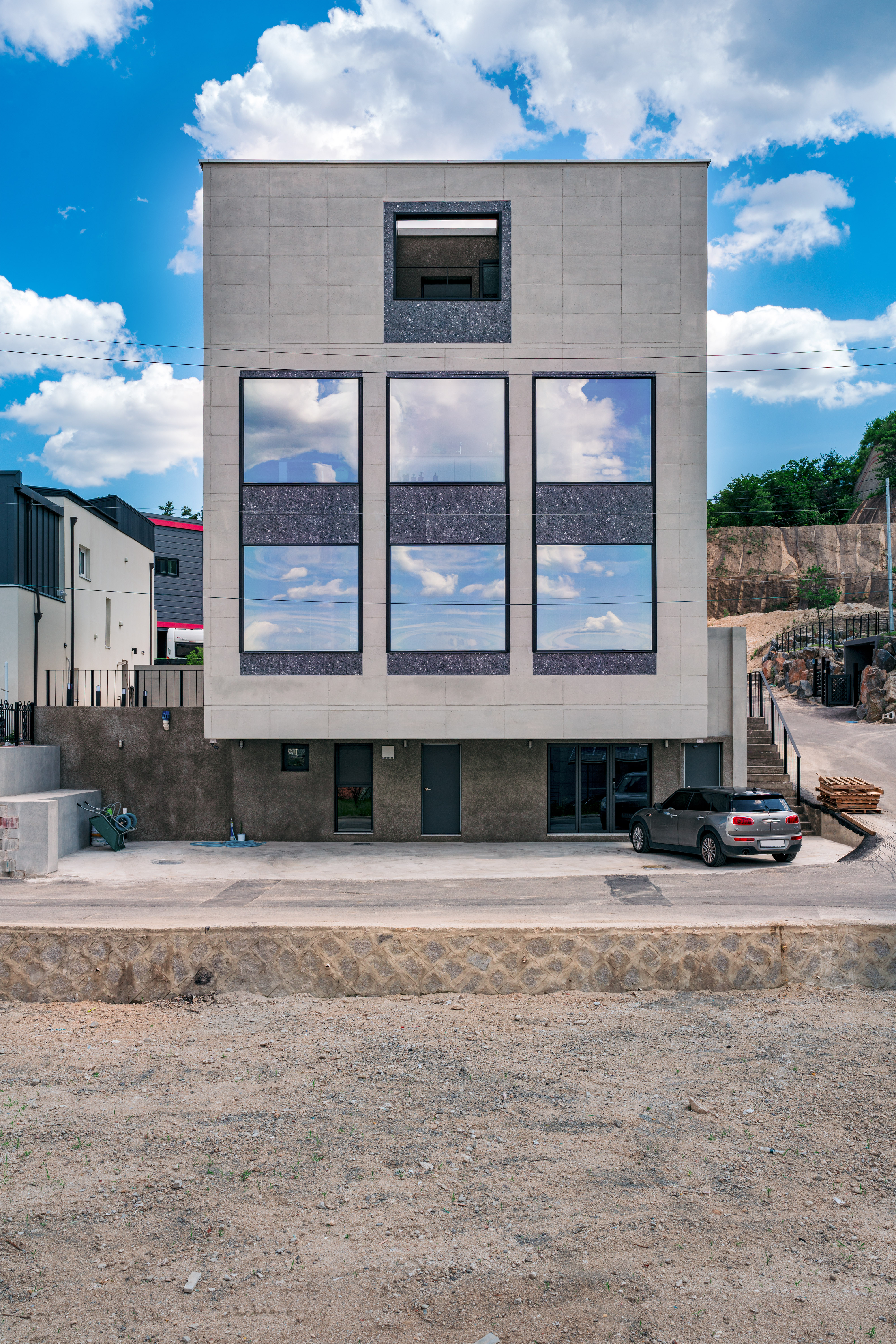

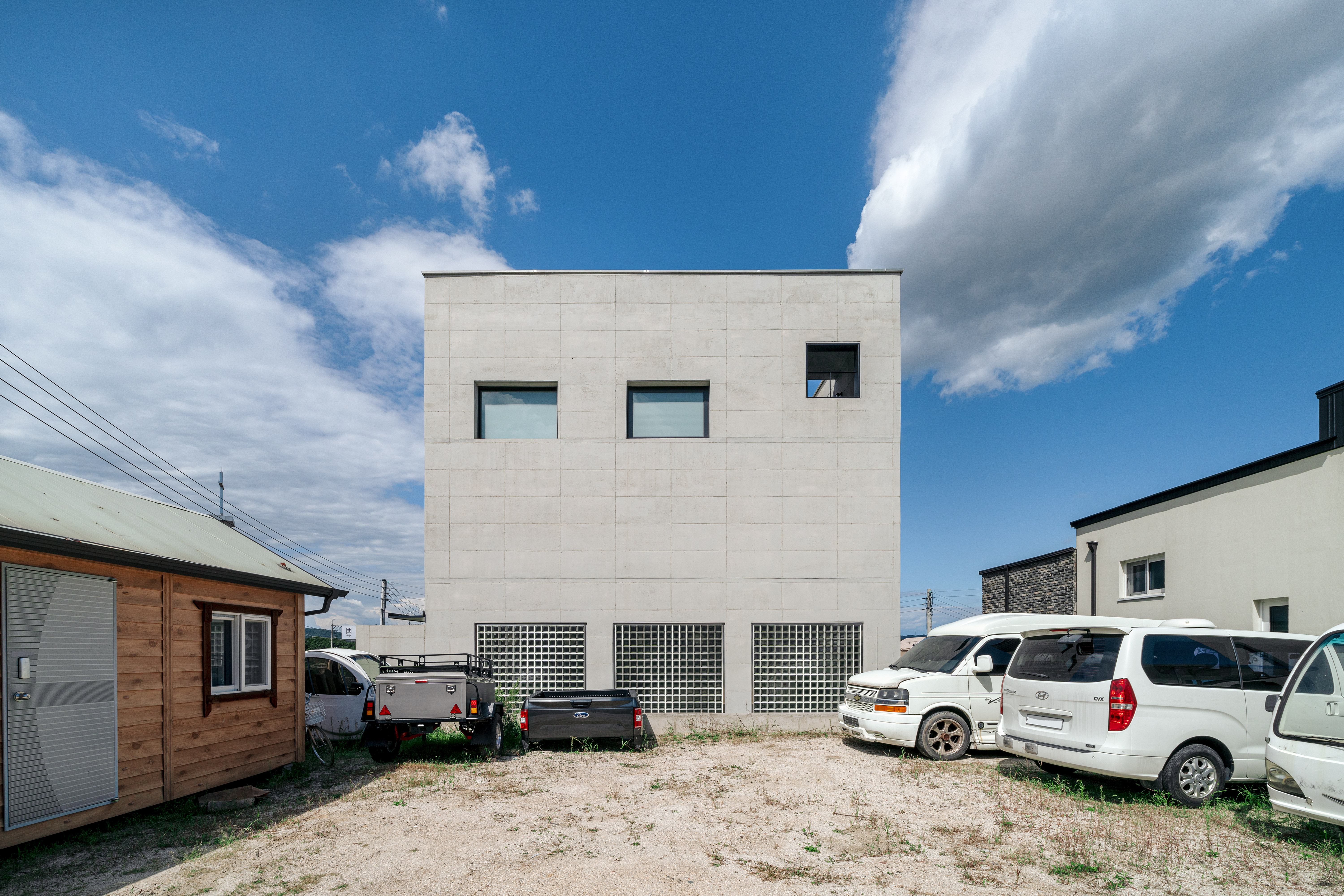
Expansion of the Grid
The client, who is also a book designer, requested a café that offers book-design education called "Editorial Design Cafe" and a family home. During a conversation with the client, the idea of "architecture similar to book editing design" came up, leading to the overall concept of the project. A rectangular box was composed using a 3x4 grid for both the plan and section, and a proposal was made to slightly put it on the hilly site.
In the traditional architecture with 3x3 grid composition, the center cell holds the highest hierarchy, with other spaces surrounding it. However, in modern architecture with multiple levels, the significance of the center cell changes. The central cell, which lacks adequate lighting and ventilation, typically functions only as a circulation space or storage. Through this project, I wanted to contemplate the nature of the central cell as a spatial element. By dividing the central module into two parts, I proposed a 3x4 grid plane, and stacked the same composition four times. The resulting central modules extend, merge, or separate both horizontally and verically, spreading out to the surrounding cells. They share characteristics with connecting cells, depending on different situation.




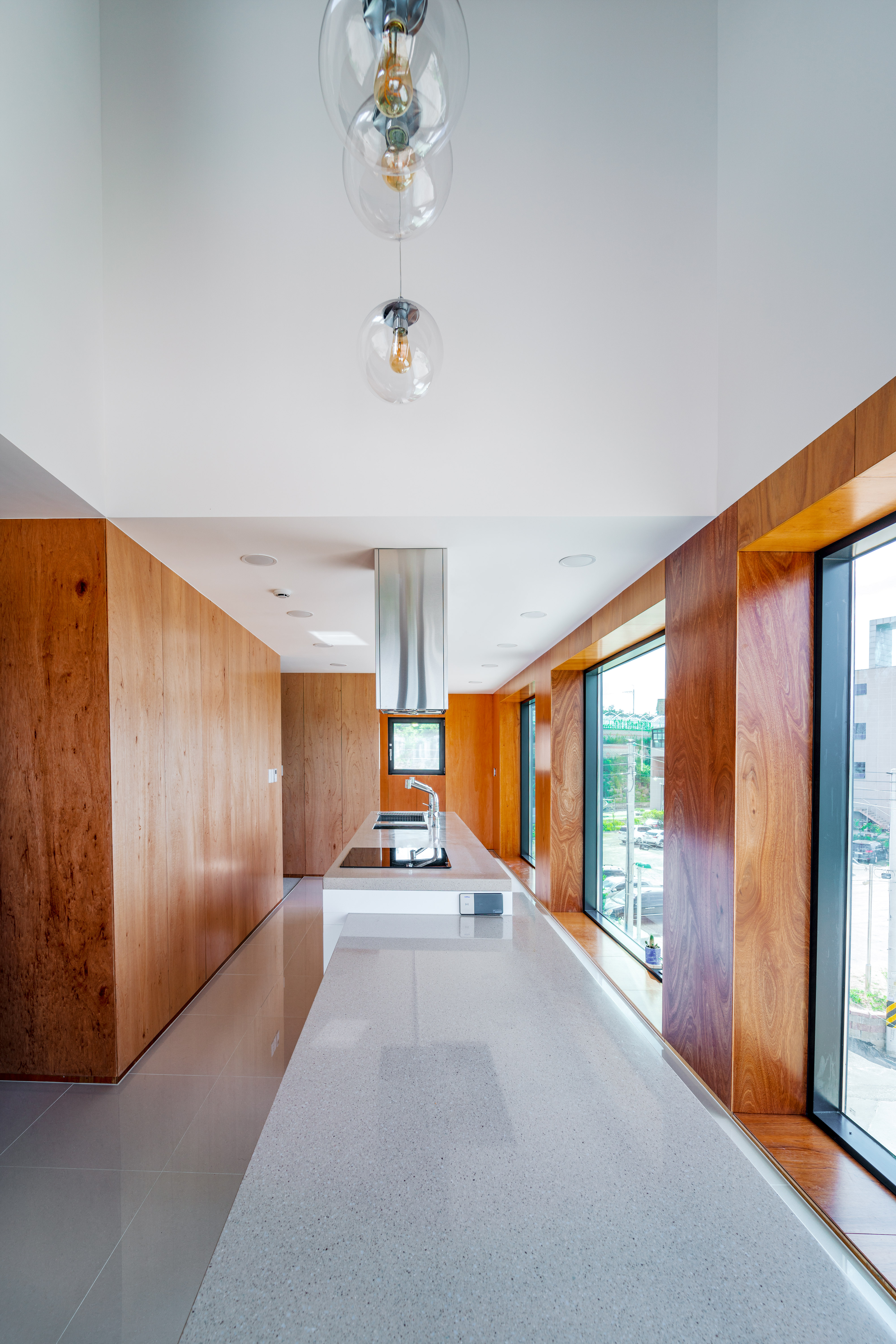
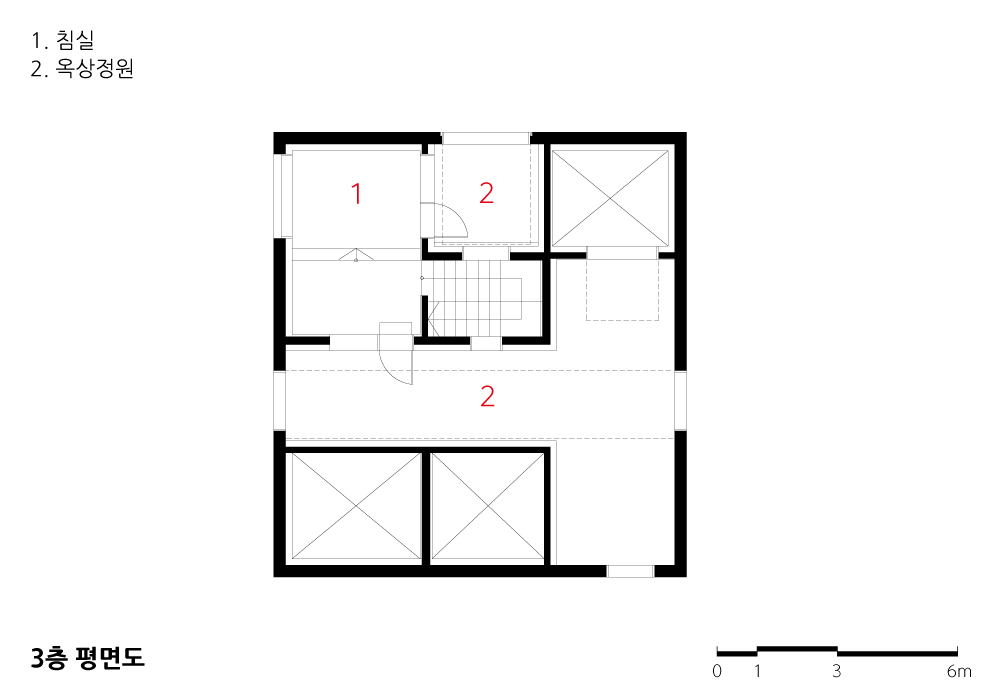



| 3x4 설계자 | 신현보 _ 소보건축사사무소, 한남대학교 건축학과 건축주 | 김형도, 홍상미(책공소) 감리자 | 박중희 _ 신한건축사사무소 시공사 | 건축주 직영공사 + 송동선 _ 망치소리 설계팀 | 이수지 설계의도 구현 | 소보건축사사무소 대지위치 | 경기도 양주시 청담마을안길 47 주요용도 | 단독주택, 근린생활시설(카페) 대지면적 | 265.00㎡ 건축면적 | 104.70㎡ 연면적 | 317.78㎡ 건폐율 | 39.51% 용적률 | 87.49% 규모 | B1F - 3F 구조 | 철근콘크리트구조 외부마감재 | 노출콘크리트 내부마감재 | 노출콘크리트, 미송합판, 포세린타일 설계기간 | 2017. 12 - 2018. 06 공사기간 | 2018. 06 - 2019. 06 사진 | 이충건 구조분야 | 이든구조컨설턴트 기계설비분야 | 정연엔지니어링 전기분야 | 정연엔지니어링 |
3x4 Architect | Shin, Hyunbo _ SOBO architects, Hannam university Client | Editorial Design Cafe Supervisor | Park, Joonghee Construction | Owner direct control + Song, Dongsun _ Mangchisori Project team | Lee, Suzi Design intention realization | SOBO architects Location | 47, Cheongdammaeuran-gil, Yangju-si, Gyeonggi-do, Korea Program | Single family house / Neighbourhood facility(Café) Site area | 265.00㎡ Building area | 104.70㎡ Gross floor area | 317.78㎡ Building to land ratio | 39.51% Floor area ratio | 87.49% Building scope | B1F - 3F Structure | RC Exterior finishing | Exposed concrete Interior finishing | Exposed concrete, Oil on plywood, Ceramic tile Design period | Dec. 2017 - Jun. 2018 Construction period | Jun. 2018 - Jun. 2019 Photograph | Lee, Choonggun Structural engineer | Eden structure consultant Mechanical engineer | Jungyeon engineering Electrical engineer | Jungyeon engineering |
'회원작품 | Projects > Neighborhood Facility' 카테고리의 다른 글
| 인문 아카이브 양림(養林) 2023.6 (0) | 2023.06.23 |
|---|---|
| 등촌오각 2023.6 (0) | 2023.06.23 |
| 천안 파스텔 스튜디오 2023.6 (0) | 2023.06.22 |
| 황학동 옥수수집 2023.5 (0) | 2023.05.19 |
| 성수 wave 2023.3 (0) | 2023.03.17 |

