2023. 6. 23. 13:13ㆍ회원작품 | Projects/Neighborhood Facility
Humanities Archive Yangleem


정상에는 부모산성과 모유정을, 기슭에는 사찰과 사당을 품고 있는 부모산은 청주시의 서쪽 초입에 위치한 높지 않은 산으로 청주시민들에게는 지리적으로나 역사적으로 의미 있는 산이다. 주봉마을은 이 부모산 남측 기슭에 자리 잡은 평온한 전원마을로 70여 호가 살고 있으며, 마을 입구에 주봉저수지라는 연못이 있고, 연꽃이 잘 조성되어 있다. ‘인문 아카이브 양림’은 이 주봉저수지를 앞에 두고 부모산성을 배경으로 하는 위치에 신축되었다.
어우름
오래전부터 수집해온 많은 인문학 도서를 지니고 있던 건축주는 이 소장도서와 기증자료를 일반 사람들에게 공유하고 싶어 했다. 자연스럽게 자료를 담을 수 있는 공간이 필요하게 되었고, 오랜 논의 끝에 목조를 주재료로 전통건축과 콘크리트를 사용하는 현대건축을 양식적으로·구조적으로 접목해 인문학 자료관을 건축하기로 의견을 모았다. 콘크리트라는 재료가 목조의 한옥과 만나 각각의 특징이 대비되고 어우러져 형태적·기능적으로 나타날 수 있는 문제를 살펴보고, 두 양식이 만들어내는 상징성과 조형성, 지붕의 곡선, 목재의 디테일 등이 주봉마을에서 오브제로서 역할하는 동시에 주변과 조화를 이룰 수 있게 하자는 의미였다.
앉힘
‘양림(養林)’은 인재를 키운다는 의미이고, 인문학 도서와 사진, 영상 기록물을 담으려는 목적으로 당호를 ‘인문 아카이브 양림(養林)’으로 지었으며, 지상 3층~지하 1층의 규모로 조성 했다. 지상 주용도인 자료관은 주변 지세를 반영하여 부모산성과 주봉저수지를 연결하는 축에 맞춰 동남쪽으로 배치했다. 카페와 나머지 자료관으로 구성되어 있는 지하공간은, 주공간의 축은 지상과 같은 방향이지만 카페는 연못을 가장 잘 바라보는 동쪽으로 방향을 틀었다. 아침에 카페에서 햇살을 정면으로 받고, 시간이 지남에 따라 자료관의 정면과 좌측면, 후면으로 지나가는 햇빛의 변화를 느낄 수 있게 했다. 서가의 특정상 과도한 햇빛이 들어오는 것을 차단하기 위해 서측에 코어를 배치했고, 한옥 창살의 격자를 깊게 하여 기능적인 요소와 장식적인 요소를 살릴 수 있었다.
바라봄
1·2층은 중앙부를 서가 공간으로 구성했고, 서가의 사이 공간과 창가 쪽으로 좌석을 배치하여 전면의 연꽃풍경과 후면의 논과 산으로 둘러싸인 다른 풍경을 보면서 책을 볼 수 있게 했다. 2층에 한쪽 편으로는 남측의 연꽃을 바라보는 부연루(俯蓮樓)와 북측의 부모산성을 바라보는 앙성루(仰城樓) 2실을 배치하여 소모임 공간을 두었고, 필요에 따라 연계해 1개의 실로 사용할 수 있게 했다. 3층은 시청각, 세미나, 전시 등 장래의 공간전용에 대비해 다목적 공간으로 조성했다. 주변 환경에 비해 3층 높이의 한옥 건물이 높아 보일 수 있어서, 2층 둘레에 난간을 두어 주변의 자연을 둘러볼 수 있는 역할을 하도록 하는 동시에 전통건축의 비례도 고려하여 상징성 있는 모습으로 보일 수 있도록 했다. 일반적으로 전통목조 건물에서 기둥, 보, 도리 등으로 구성된 옥개부 구조로 인해 사용하지 못하는 지붕 속 공간을 경사진 콘크리트구조와 한옥 맞배지붕으로 적용해, 외형상으로는 최대한 낮게 보이게 하면서 내부에서는 높은 천장을 가진 쾌적한 공간으로 조성할 수 있었다. 측면에 풍판이 있어야 할 위치에는 루버 형식으로 목재를 세로로 배치하고 박공을 두어, 외부에 드러나지 않지만 안쪽에서는 넓은 창을 가진 공간이 되도록 했다.
여유
지하 공간은 지표면보다 4미터 낮은 연못 근처까지 지하바닥 레벨을 설정해 전면에 인문이란 의미의 카페 ‘후마니타스’를 위치시켰고, 계절마다 변해가는 주봉저수지의 모습을 최대한 가까이서 느낄 수 있도록 했다. 주출입은 상대적으로 공간의 여유가 있는 지하층으로 유도했다. 양쪽 노출콘크리트 벽을 가진 긴 경사로를 통해 주변의 번잡한 모습을 보지 않으면서 느리게 진입시켜, ‘인문 아카이브 양림’이 추구하는 정적이고 엄숙한 공간으로의 초대를 의미하게 했고, 지상층에서 다시 경사로로 나갈 수 있게 하여 일관적인 동선체계를 유지할 수 있도록 했다. 경사로 벽면에는 궁궐 기와지붕의 추녀마루에 놓이는 잡상(雜像)을 전시해 전통건축의 상징적 의미를 느낄 수 있게 했다. 중앙에는 비워진 수공간을, 안쪽 후면공간에는 삼각형의 선큰을 두어 외부 빛과 바람을 접할 수 있게 했다. 수공간 선큰에는 전통 귓기둥의 목구조를 상징화한 조형물 주산(柱傘)을, 삼각형 선큰에는 작은 바위를 놓은 무심한 공간으로 조성했다. 또 2개의 선큰공간 옆에는 주산정(柱傘庭)과 소석정(小石庭)을 두어 독서토론 등을 할 수 있는 소모임 공간으로 사용할 수 있게 했다. 각 중정 및 외부로 접한 창문은 폴딩도어로 설치해 사용목적에 따라, 계절과 시간에 따라 공간을 확장하고 나눌 수 있게 했다.
담음
지상의 옥외공간은 한정된 면적에서 최대한 넓게 조경성을 확보하려 노력했고, 자료관 주위로는 기단, 박석, 한식 담장과 노출콘크리트 벽이 공존하는 공간으로 조성했다. 주봉저수지 방향으로는 옥외전망 공간을 경사지게 조성해 내부 카페의 층고를 높게 확보하는 동시에 지상에서는 좀 더 편안하게 연꽃연못을 조망하게 했다.
기능적으로 전통건축의 양식과 콘크리트 구조를 진솔하게 대비시켜 서로가 가진 장점을 살릴 수 있게 했고, 단아하게 솟아오른 자료관의 모습과 자연 속에 숨어있는 지하공간이 주봉마을 주변 환경을 담는 동시에 그 일부가 될 수 있게 했다.
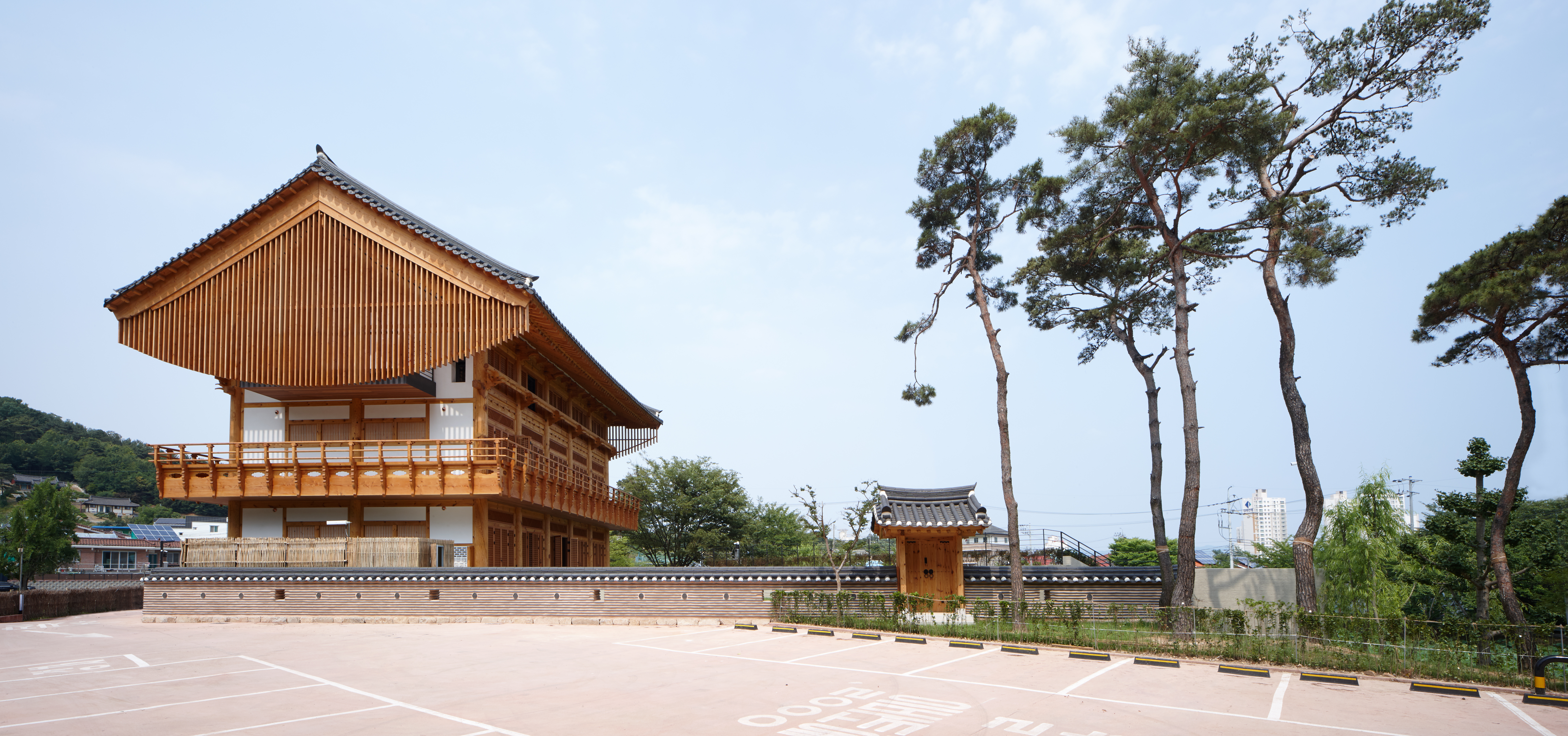

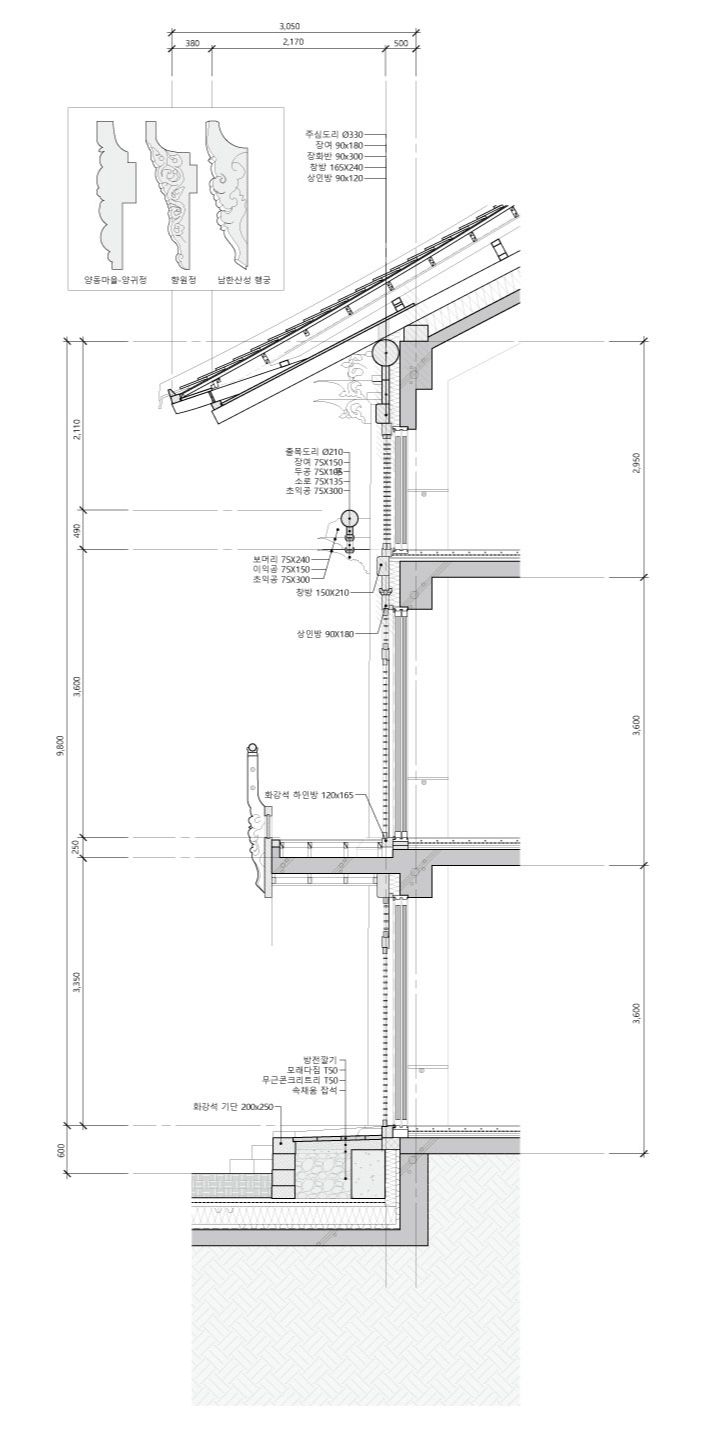

Humanities Archive Yangleem
On the summit, Mt. Bu-mo (meaning Parents) is situated at the western entrance of Cheongju city, not a high mountain but holding the significance geographically and historically for the citizens of Cheongju. It embraces the Mt. Bu-mo fortress and breastfeeding pond on the peak, while housing Buddhist temples and shrines at the foot. Jubong (meaning round mountain peak) village is a tranquil rural village located on the southern slope of Mt. Bumo, with around 70 households. At the entrance of the village, there is a lotus pond called Jubong, well-manicured with lotus flowers. The "Humanities Archive Yangleem" was newly constructed in a location overlooking Mt. Bu-mo Fortress with Jubong lotus pond in front.
Embrace:
A few years ago, the client who had collected numerous humanities books for a long time wanted to contribute to the general public by donating his collections. Naturally, they needed a space to house these materials, and after lengthy discussions, it was decided to combine traditional architecture using wood and modern architecture using concrete, both in terms of form and structure, to construct a humanities archive. By bringing together the contrasting characteristics of concrete and traditional wooden structure hanok, they explored the possibilities of form and functionality that could arise. They also considered the symbolic and aesthetic qualities produced by these two architectural styles, the curvature of the roof, the details of the wood, and how they could serve as objects within the Jubong Village while harmonizing with the surroundings.
Setting:
The name "Humanities Archive Yangleem" was created with the intention of nurturing knowledge and cultivating human beings, and it was designed to house humanities books, photographs, and audio-visual records. It was constructed with three above-ground floors and one basement floor. The main purpose of the above-ground section, which serves as the archive, was to align it with the axis connecting Mt. Bu-mo Fortress and Jubong lotus pond, considering the surrounding topography. The underground space consists of a café and the remaining archive. While the main axis of the underground space aligns with the above-ground direction, the café is oriented towards the East, providing a view of the reservoir. This design allows visitors to enjoy the morning sunlight directly in the café and experience the changing sunlight as it moves from the front to the left and rear sides of the archive over time. To prevent excessive sunlight from entering the bookshelves, a core was positioned on the West side, and the depth of the hanok window lattice was increased, allowing for both functional and decorative elements to be incorporated.
Gaze:
The first and second floors feature a central area dedicated to bookshelves. Seating is arranged in the spaces between the bookshelves and near the windows, allowing readers to enjoy the front view of the lotus landscape and the rear view of the rice fields and mountains while reading. On one side of the second floor, two rooms called Buyeon-ru (meaning a room looking down the lotus leaves) and Angseong-ru (meaning a room overlooking the mountain fortress) were layout, overlooking the southern lotus pond and the northern Mt. Bu-mo Fortress respectively. These rooms serve as gathering spaces and can be combined into a single room as needed. The third floor, Yangleem-ru (meaning a hall of cultivating human beings), was designed as a multipurpose space, prepared in anticipation of future use for audio-visual presentations, seminars, and exhibitions and other purposes. To maintain the proportional aesthetics of traditional architecture and create a symbolic appearance, railings were installed around the perimeter of the second floor, allowing visitors to view the surrounding nature while also providing a visually appealing look for the higher hanok architecture compared to the surrounding environment. To make use of the space under the roof, which is typically unused in traditional wooden structures due to the roof frames of columns, beams and purlins, a sloped concrete structure and a traditional hanok gable roof were applied. This design minimizes the height appearance from the outside while creating a spacious interior with high ceilings. In locations where side panels would typically be installed, vertical louvers made of wood with slits were placed, creating a space with wide windows from the inside while not being fully exposed from the outside. This design provides a balance between privacy and the ability to enjoy the surrounding views.
Relaxation:
The underground space features a lower floor level that extends 4 meters below the ground surface, near a pond, where the café named "Humanitas" is situated. It was designed to provide a creative space where the changing appearance of the nearby Jubong lotus pond can be experienced up close. The main entrance was directed towards the relatively spacious underground level, allowing a gradual entrance through a long ramp with exposed concrete walls on both sides, shielding the view of the bustling surroundings. This design signifies an invitation to the serene and solemn space pursued by the "Humanities Archive Yangleem." Additionally, a consistent circulation system was maintained by providing access back to the ramp from the above-ground level. The ramp walls display various clay figures reminiscent of the ornamented eaves of palace roofs, creating a symbolic representation of traditional architecture. In the central area, an empty water space was incorporated, while a triangular courtyard with small rocks was placed in the inner rear space to allow for external light and airflow. The water space is adorned with a sculptural object called "Jusan", symbolizing the wooden structure of load bearing system of traditional roof, while the triangular courtyard creates a casual space with small rocks. Adjacent to the two courtyard spaces, there are "Jusan-jeong" (umbrella column courtyard) and "Soseok-jeong" (small rocks courtyard), which can be utilized as gathering spaces for activities such as small-scale seminar and reading club. The windows facing each courtyard and the exterior are installed with folding doors, allowing for the expansion and division of the space according to the purpose of use, as well as adapting to different seasons and times.
Connotation:
The exterior spaces on the ground level were designed to maximize the landscape within the limited area. The surroundings of the library feature a combination of platforms, stone walls, traditional Korean fences, and exposed concrete walls. In the direction of the Jubong lotus Pond, the outdoor viewing area was created with a sloped terrain, allowing for a higher ceiling in the interior cafe while providing a comfortable view of the lotus pond from the ground level. Functionally, the design effectively contrasts the architectural forms of traditional buildings with the concrete structure, allowing each to showcase its unique advantages. The elegant and towering appearance of the library harmonizes with the surrounding nature, while the underground space seamlessly integrates with the environment of the surrounding Jubong Village.
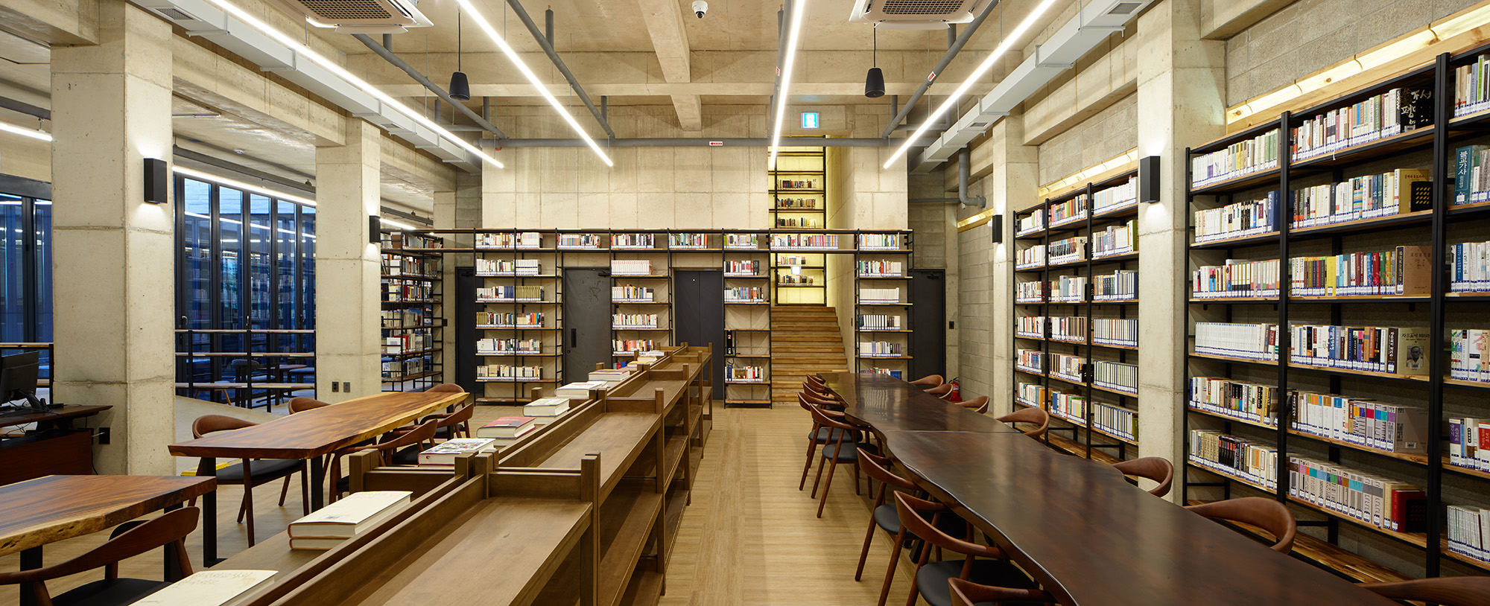
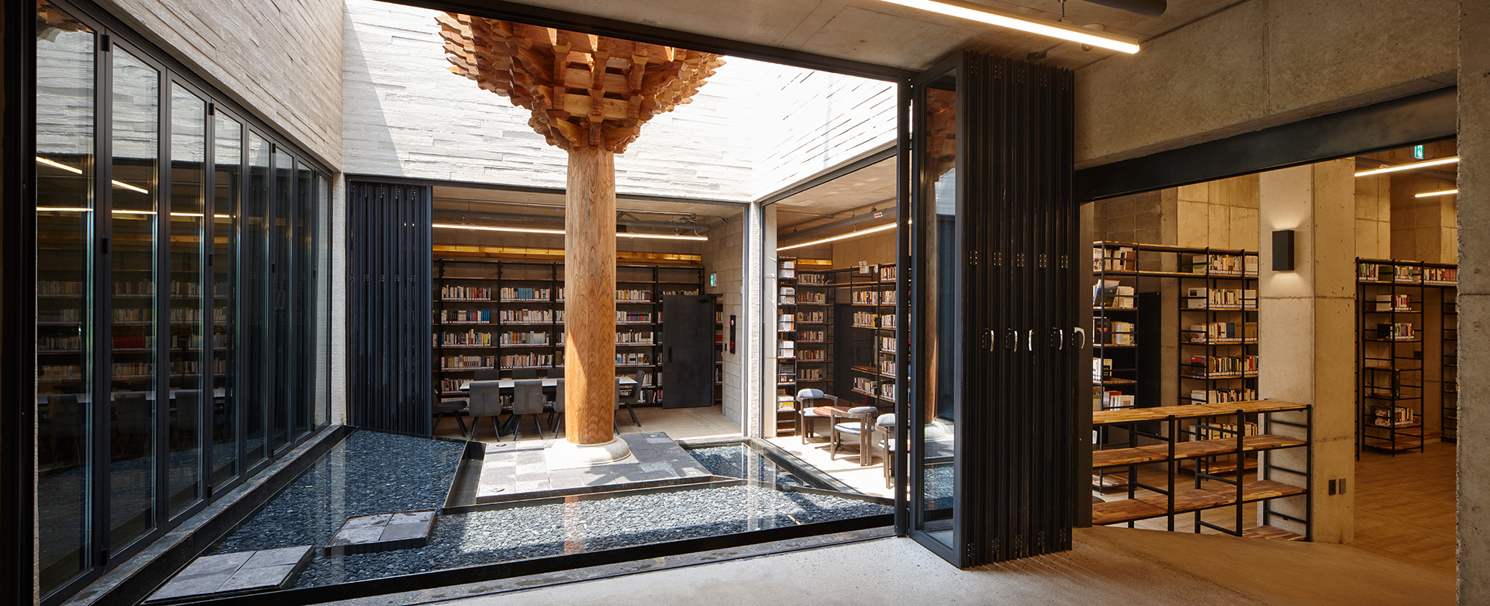
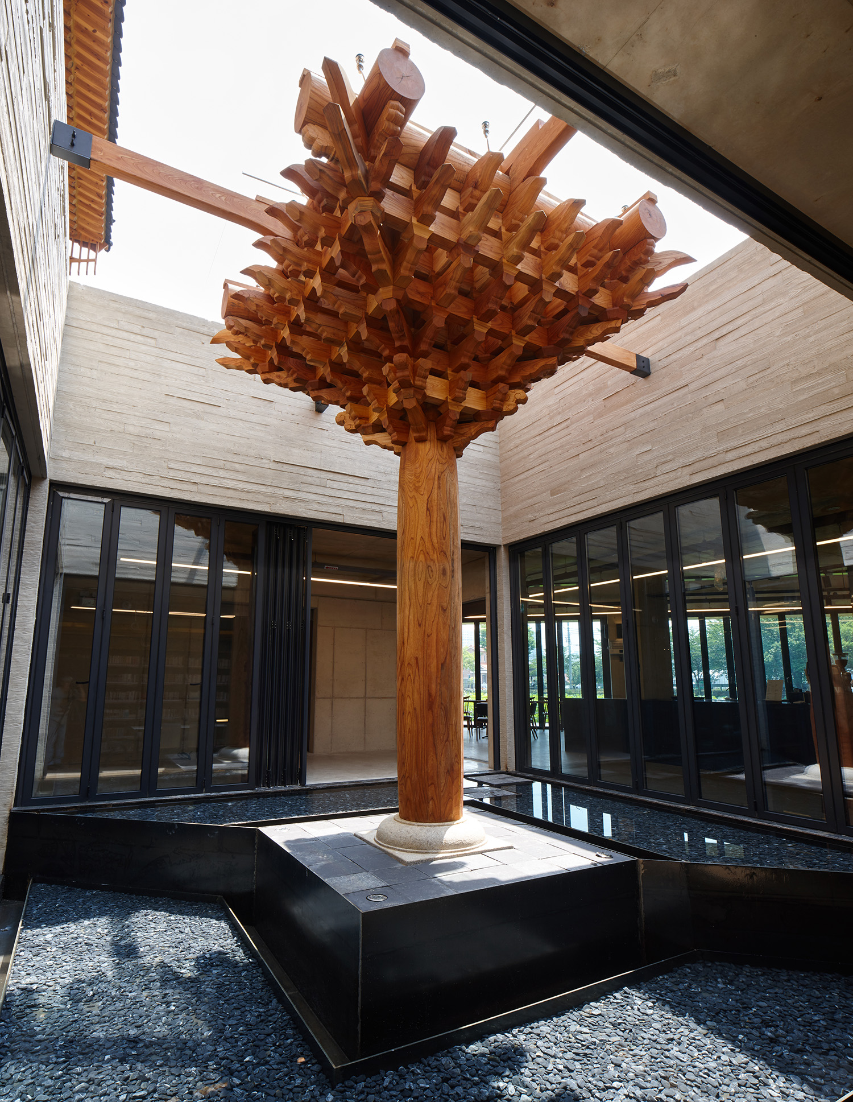
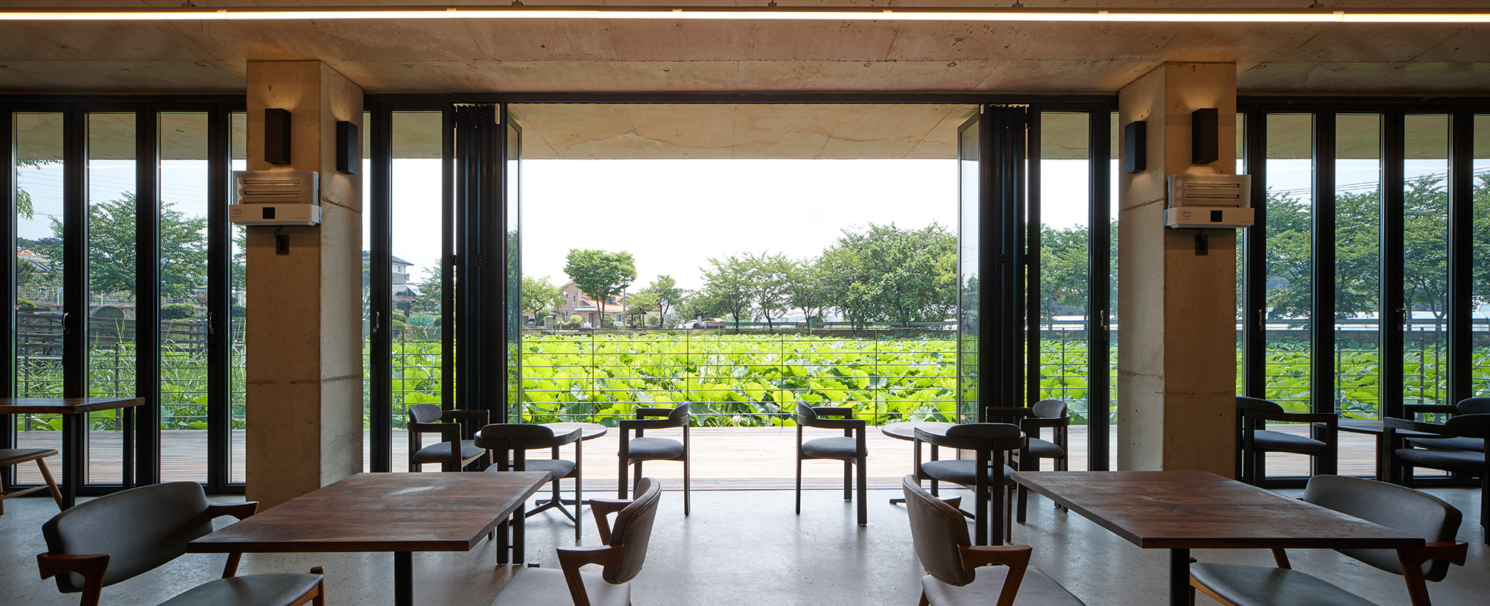

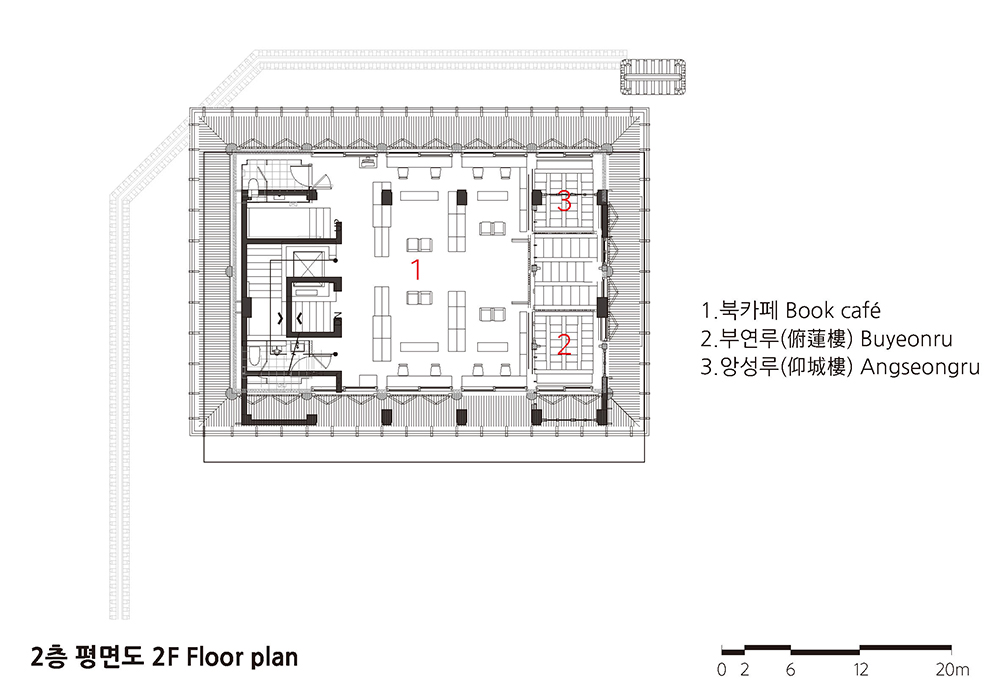
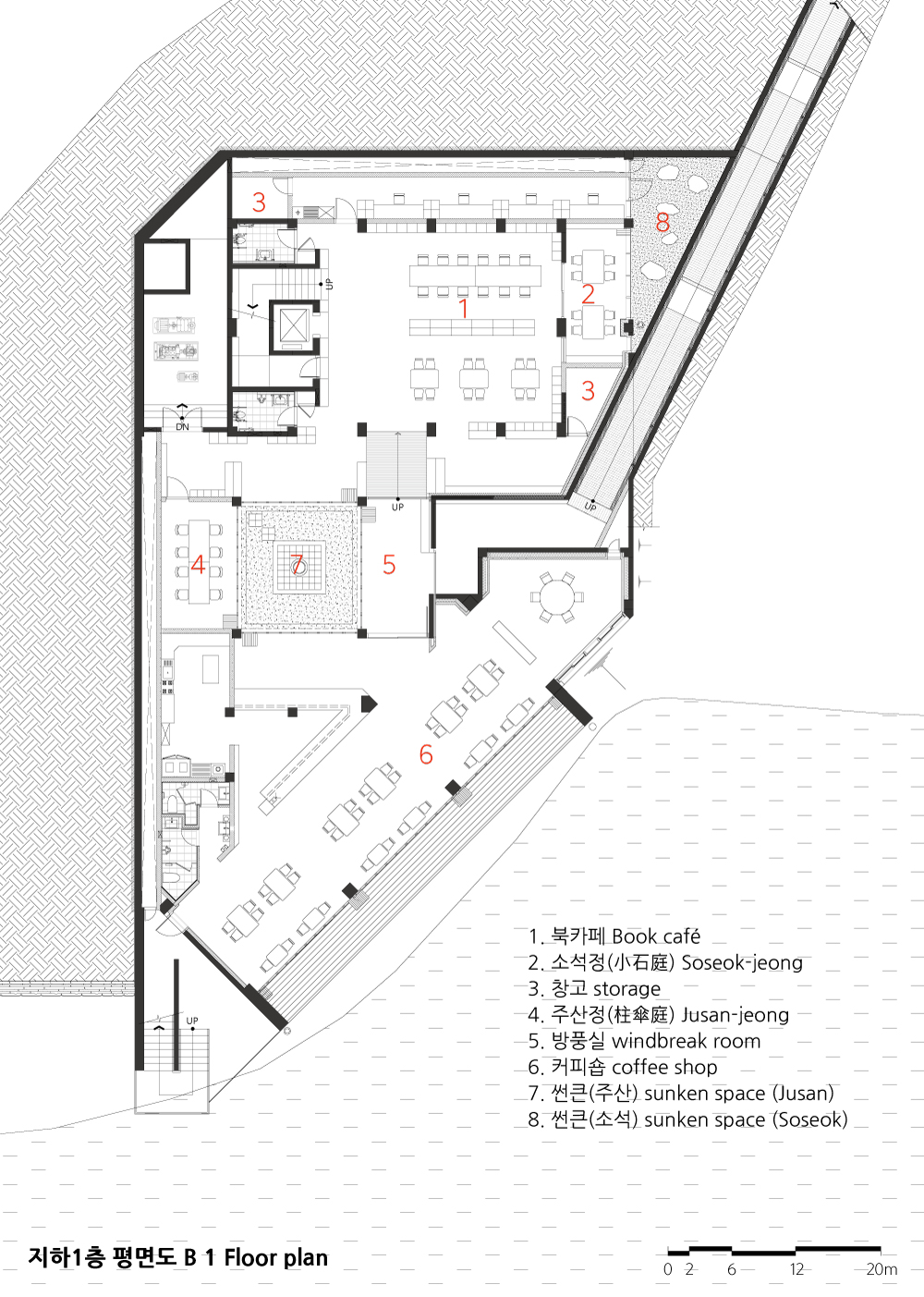
| 인문 아카이브 양림(養林) 설계자 | 권오준 · 김병익 _ 신성종합건축사사무소(주) 건축주 | 성익(誠益) 감리자 | 신성종합건축사사무소(주) 시공사 | 성익(誠益) 설계팀 | 윤성원, 서건석, 정현영, 김정훈 대지위치 | 충청북도 청주시 흥덕구 주봉로15번길 25 주요용도 | 제1종, 제2종근린생활시설(휴게음식점 외) 대지면적 | 2,275.00㎡ 건축면적 | 247.77㎡ 연면적 | 957.00㎡ 건폐율 | 10.89% 용적률 | 18.73% 규모 | B1F - 3F 구조 | 철근콘크리트구조 + 한식목구조 외부마감재 | 노출콘크리트(송판무늬), 국내산 육송, 북미산 더글라스, 한식기와 내부마감재 | 노출콘크리트 설계기간 | 2020. 07 – 2022. 05 공사기간 | 2021. 04 – 2022. 05 사진 | 황진수 전문기술협력 - 당호(堂号) : 조인숙 - 내・외부 디자인자문 : 조인숙 / 공공디자인이즘(허진옥) - 조경자문 : 김정희 조경기술사 - 편액(扁額) : 조인묵(글씨), 목우 조정훈(서각) - 조형물 주산(柱傘) : 작명(정세근), 김석순(설계), 이연훈(치목,조립) - 잡상제작 : 김창대(국가무형문화재 제91호 ‘제와장製瓦匠’) - 상량문 : 정연정, 조인숙 - 도서·자료기증 : 김창준 - 시공총괄 : 박만호 - 대목장 : 이연훈(충북도지정 무형문화재 제23호 ‘대목장大木匠’) - 소목장 : 이부세(한식목공/소목수 제3413호) - 한식와공 : 이근복(중요무형문화재 제121호 ‘번와장翻瓦匠’) - 한식미장 : 김종빈(한식미장공 제2368호) - 한식석공 : 서동진(한식석공 제4550호) - 구조분야 : (주)지우구조기술사사무소 - 기계설비·전기·소방분야 : (주)태창전기설계사무소 - 토목분야 : (주)대동측량설계공사 |
Humanities Archive Yangleem Architect | Kwon. Ohjun · Kim, Byungik _ Shinsung architects & engineers Client | Sungik(誠益) Supervisor | Shinsung architects & engineers Construction | Sungik(誠益) Project team | Yoon, Seonggwon / Seo, Gunsuk / Jeong, Hyeongyoung / Kim, Jeonghoon Location | 25, Jubong-ro 15beon-gil, Heungdeok-gu, Cheongju-si, Chungcheongbuk-do, Korea Program | Class 1 and 2 neighbourhood living facilities and rest restaurant Site area | 2,275.00㎡ Building area | 247.77㎡ Gross floor area | 957.00㎡ Building-to-Land Ratio | 10.89% Floor Area Ratio | 18.73% Building scope | B1F - 3F Structure | RC + Traditional wooden structure Exterior finishing | Exposed concrete (pine board pattern), Korean Red Pine, Douglas, Korean traditional roof tile Interior finishing | Exposed concrete Design period | Jul. 2020 – May 2022 Construction period | Apr. 2021 – May 2022 Photograph | Hwang, Jinsoo Collaboration Experts Naming of the building(堂号) : Cho, In-Souk Project consulting : Cho, In-Souk(Architecture) / Heo, Jin-Ok(Design) Landscape consulting : Kim, Joung Hee(Landscape Architect) Name Plaque(扁額) : Joh, In-Mook(Calligraphy), Cho, Jeong-Hoon(Calligraphic engraving) Sculpture Joosan-umbrella column-(柱傘) : Jung, Se-Geun(Naming) / Kim, Suk-Soon(Designing) / Lee, Yeon-Hoon(Carpentry) Jabsang-protective figures-(雜像) : Kim, Chang-Dae(National Intangible Cultural Heritage ‘Jewajang-roof tile making-(製瓦匠)’) Sangryangmun-Ceremonial statement of wooden architecture-(上樑文) : Jung, Yeon-Jung / Cho, In-Souk Books donation : Kim, Chang-Joon Construction general manager : Park, Man-Ho Daemokjang-Major Carpenter- : Lee, Yeon-Hoon (Chungcheongbuk-do Intangible Cultural Heritage ‘Daemokjang(大木匠)’) Somok-Minor Carpenter- : Lee, Bu-Se(Cultural Heritage Repair Technician-wooden doors and windows-) Beonwajang-Tile roofing- : Lee, Keun-Bok(National Intangible Cultural Heritage ‘Beonwajang -Tile roofing-(翻瓦匠)’) Traditional plastering : Kim, Jong-Bin(Cultural Heritage Repair Technician) Traditional Stone Mason : Seo, Dong-Jin(Cultural Heritage Repair Technician) Structural engineer : Jywoo structural eng. M&E, Fire Prevention engineer : Teachang electronic eng. Civil engineer : Daedong cilvil eng. |
'회원작품 | Projects > Neighborhood Facility' 카테고리의 다른 글
| 호반 써밋 라테라스 2023.7 (0) | 2023.07.24 |
|---|---|
| CMK빌딩 2023.7 (0) | 2023.07.21 |
| 등촌오각 2023.6 (0) | 2023.06.23 |
| 3x4 2023.6 (0) | 2023.06.23 |
| 천안 파스텔 스튜디오 2023.6 (0) | 2023.06.22 |


