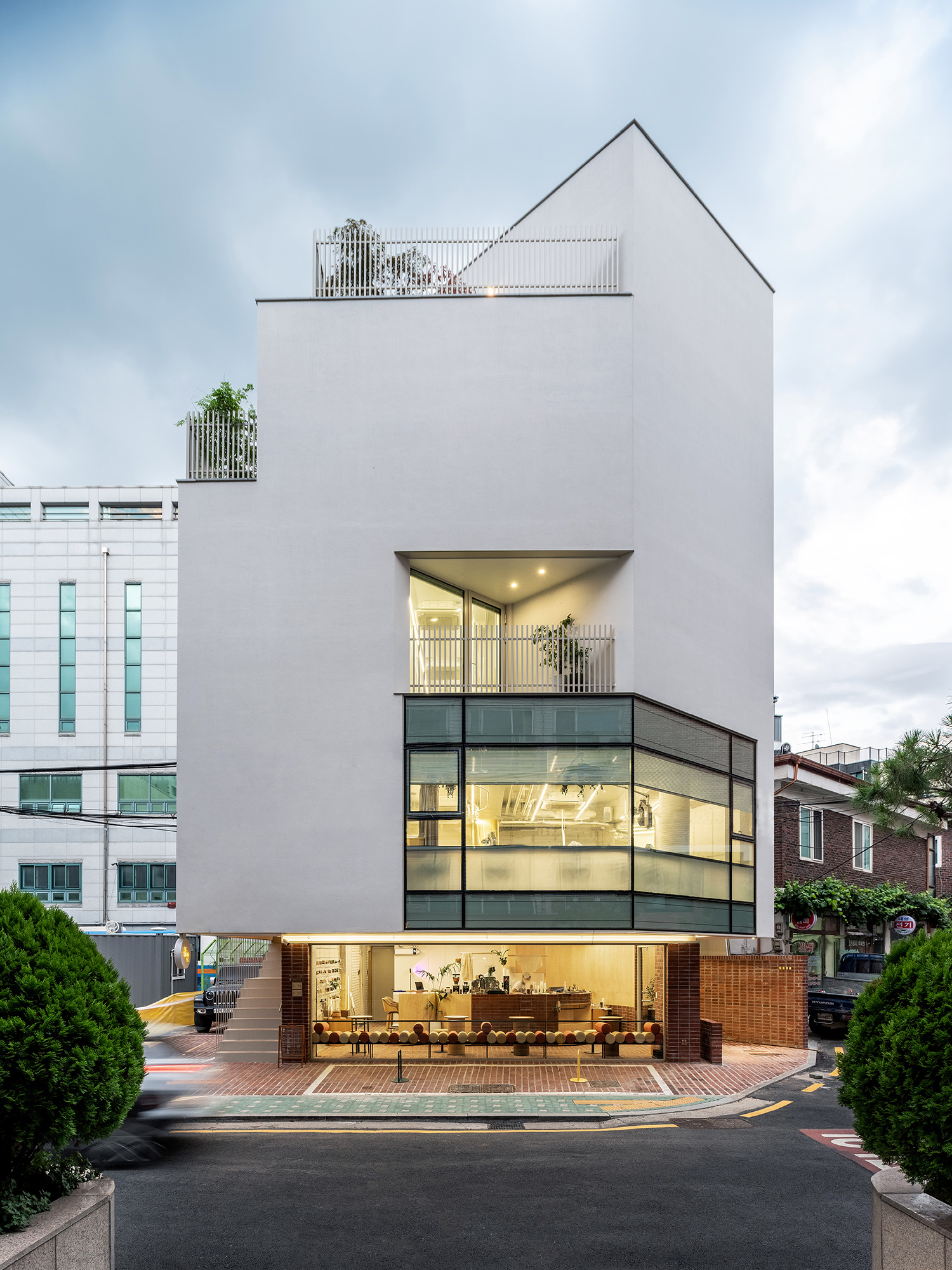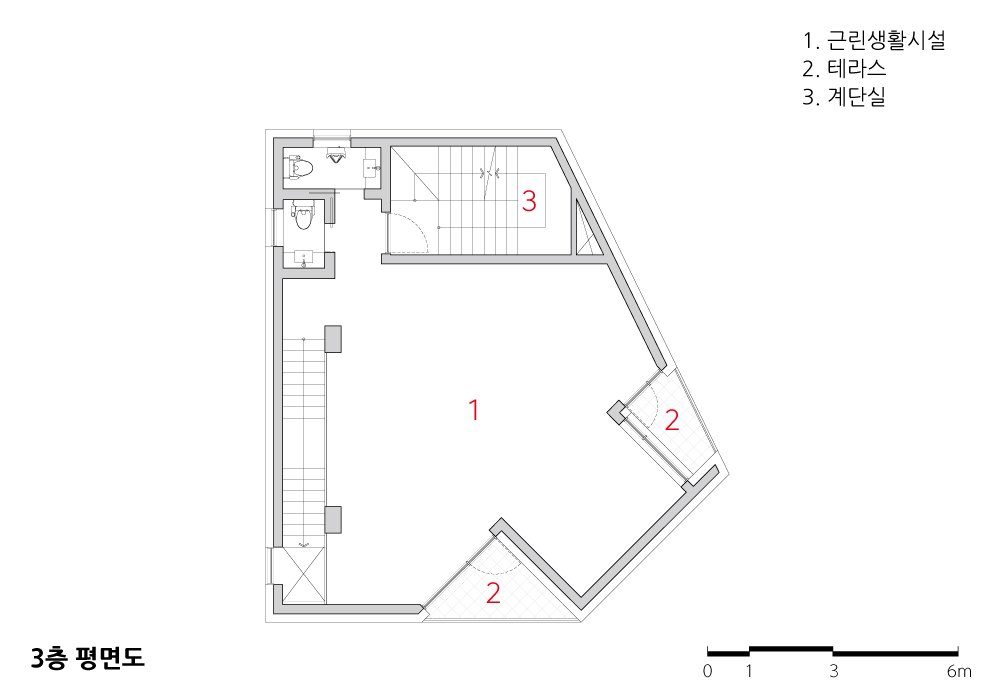2023. 6. 23. 11:07ㆍ회원작품 | Projects/Neighborhood Facility
DEUNGCHON OGAK

대지의 여건
공항대로에서 코너를 돌아 좁은 일방통행 길로 들어서면 한눈에 들어오는 작은 오각형 모양 부지가 있다. 오각형 땅은 좁은 도로를 가진 대지에서는 도로 가각이라는 불가피한 전제조건인 셈이다. 이전 건물은 인접대지 건물과 맞닿아 지어진 건축물로 외관 모습만으로도 오랜 세월 이 동네를 지켜온 듯한 분위기를 풍겼다. 첫날 건축주와 현장 주변을 둘러보는데 대지 삼면으로 둘러싸인 아파트의 큰 창들을 보니 마치 주변의 모든 눈이 우리 땅을 쏟아지게 바라보는 것처럼 느껴졌다. 코너 땅은 건물의 많은 부분을 보여 줄 수 있다는 장점과 동시에 건물 내부 삶의 모습이 여실히 드러나는 단점을 가지고 있었다.
건축주의 라이프스타일
본격적으로 프로젝트를 시작하기 전 건축주의 라이프스타일과 공간적 취향에 대해 오랜 대화를 나누었다. 건축주는 쉬는 날에도 주로 집에서 머물며 휴식을 즐기는 시간이 많고, 큰 창을 통해 들어오는 따스한 햇살을 맞으며 차를 마시거나 개인적인 공간에서 여유를 즐기는 것을 좋아한다고 했다. 작은 주택일지라도 내부 공간은 답답하지 않았으면 했고, 넓은 테라스가 있는 주택을 꿈꾸며 잘 활용할 수 있는 다락을 설치하길 원했다. 얘기를 나누다 보니 도시의 화려함과 번잡함보단 포근하고 아늑함이 있는 장소가 건축주에게 어울릴 것 같은 생각이 들었다.
디자인 프로세스
상가주택의 특성상 임대수익과 직결되는 면적의 확보가 가장 중요한 이슈였다. 최대 면적을 확보하기 위해 일조사선제한이 적용되지 않는 도로 쪽으로 건물을 배치했고, 자연스럽게 대지의 오각 형태를 그대로 드러내는 볼륨이 기본이 되었다.
대지의 전면 코너부를 차지한 건물로 인해 골목길이 너무 답답해 보이지 않도록 1층은 도로 전면 쪽을 일부 후퇴시켜 과밀하고 혼잡한 골목길 일부가 확장되어 보이도록 했다. 1층 상점은 구조 기둥을 제외한 외벽을 전창으로 계획해 상점 내부 개방감을 극대화하고, 자연스럽게 골목 풍경과 외부 시선을 1층 매장으로 유도할 수 있도록 했다.
2층 또한 코너부에 시원한 전창을 계획해 내부공간의 활기를 골목에 드러내고 길을 오가는 사람으로 하여금 호기심을 유발하도록 했다. 골목길과 맞닿은 건물 마당엔 2층으로 바로 연결되는 계단이 있어 골목길에서 매장 진입까지 매끄럽게 연결될 수 있도록 했다.
3층엔 작은 테라스를 계획해 외부 풍경을 내부로 끌어들일 수 있도록 했다. 정면과 측면에 각각 설치된 이 테라스는 남향의 따스한 햇살을 실내로 유입하며, 짧은 휴식을 위한 선물 같은 공간이다.
상부 층을 계획하며 가장 많은 고민을 했던 부분은 주변 건물의 시선을 다른 곳으로 유도하며 주택 내부 프라이버시를 확보하는 방법이었다. 부지의 정면은 병풍같이 둘러선 아파트의 시선이 따갑게 느껴져 시원한 창을 배치하기엔 주택 프라이버시 확보에 불리했다. 이러한 주변 맥락은 입면 디자인 과정에 자연스럽게 반영되었다.
주택은 정면에 창호를 설치하지 않는 대신 건축주가 원하던 넓은 테라스를 측면에 계획하고 테라스를 향한 큰 창을 통해 주택 내부 개방감을 확보했다. 테라스를 만들었지만 주변 건물들에서 너무 들여다 보여 마음 놓고 야외활동을 할 수 있도록 차단막을 설치해야 했다. 정면은 외벽을 일부 연장한 가벽과 조경을 설치해 시선을 차단하고, 긴 측면은 난간 디자인을 루버형태로 계획해 테라스 공간에 위요감을 제공했다. 루버난간은 조금 틀어진 각도에서 보면 시야가 완전히 차단되어 프라이버시는 확보하면서도 선택적으로 빛은 끌어들일 수 있어 아늑한 테라스 환경을 조성해 준다. 동시에 차분한 백색의 건물 디자인에 활기를 불어 넣어줄 입면요소로도 작용했다.
크지 않은 평수, 주어진 조건 속에서 주택 내부 공간 활용도를 높이기 위한 여러 가지 고민이 있었다. 일반적인 상가주택은 계단실과 주택이 공간적으로 명확히 구분되어 있지만, 주택 공간 확보를 위해 계단실 일부를 주택 내부로 끌어들여 계단참을 현관으로 활용했다. 현관과 거실은 계단 단 차이를 통해 자연스럽게 공간적으로 구분되어 별도의 실 구획이 필요 없어졌고, 내부 공간 개방감을 극대화할 수 있었다. 또한 침실과 거실사이를 슬라이드 도어로 구획해 잠자는 시간을 제외하고는 가변적으로 공간을 확장해 다양한 삶의 모습을 담을 수 있도록 계획하였다.
복잡하고 밀도 높은 골목 어휘 속 쉼표가 되길 기대하며 등촌 오각의 입면은 차분한 백색으로 계획했다. 주변의 복잡함과 대비되는 도화지 같은 모습으로 골목길 활기를 옮겨 담아내면서도 동네 풍경에 생기를 불어 넣어주는 건물로 읽히길 내심 기대한다.



Land conditions
At the entrance of the tiny one-way street located just around the corner from the Airport Road is the modest pentagonal lot. The five-sided piece of land has an unavoidable prerequisite, given the land’s corner location on narrow streets. The old building was built adjacent to the buildings surrounding it, and its appearance alone showed that it had been keeping watch over the neighborhood for a very long while. Walking around the site with the client on the first day and seeing the large windows of the apartment buildings surrounding the three sides of the site, we felt as if all the eyes were looking down on the land. One advantage of corner buildings is that many architectural elements can be displayed to the outside, with the downside of whatever going on inside the building being observable from the outside.
Client lifestyle
We had a long conversation about the client’s lifestyle and spatial preferences before commencing the project. The client mentioned that she prefers staying at home and taking a rest on her day off and enjoys drinking tea in the sun by a large window or having a relaxing time by herself in personal spaces. She hoped that the building would provide a sense of openness despite the small space, along with a large terrace and an attic for a better use of space. After the conversation, it was decided that a warm, cozy space, instead of a fancy and crowded one, would suit the client better.
Design process
As with all commercial buildings, securing the area for the building that would translate directly to rent profit was most important. In order to secure the maximum area, we placed the building towards the streets not subject to slant line restrictions for daylight, and naturally, the building was designed to reveal the pentagonal shape of the site.
The front of the building was partially retreated on the first floor to reveal parts of the crowded and bustling street, making it looks less congested and more expanded. For the first floor, floor-to-ceiling windows were installed in place of exterior walls except for the parts with structural pillars in order to maximize openness and naturally connect the line of sight from the alleys into the shop.
On the second floor, floor-to-ceiling front windows were placed at its corners to display the liveliness of the interior space in order to arouse curiosity from people passing by. Directly accessible from the streets, the yard of the building leads naturally to the second floor's shop through the stairs.
The small terrace on the third floor is designed to help blend the exterior scenery with the interior. The terrace, located along the front and side of the building, brings the warm sunlight from the south sky into the building and provides a place for a short rest.
The most considered part on planning the upper floors was securing the privacy inside the building by diverting the eyes of the surrounding buildings to other places. The front of the site was not ideal for placing large windows without compromising the privacy of the building due to the surrounding apartment buildings. This surrounding context was naturally reflected in designing the facade of the building.
Instead of placing windows on the front, a wide terrace was designed on the side per the client’s request, and large windows facing the terrace helped give a sense of openness from the interior. The terrace had to be covered in some aspects to ensure privacy from the surrounding buildings. For this reason, a partially extended false wall and landscaping were added to block the view from outside, on top of a louver railing design along the long side to provide a sense of surrounding. The louver rail completely blocks the view from outside when seen from a certain angle, thereby securing privacy and selectively letting in light, to create a warm terrace environment. It also adds a little vitality to the facade of the otherwise calm, white building.
A lot of consideration was put in to leverage the relatively small area and its limitations in order to make the best use of the living space. Unlike most commercial buildings with the staircase and the living space clearly divided space-wise, this building uses part of its stair landing as the entrance to the living space to allow for more space. The entrance to the living space and the living room are naturally divided by the difference in the height of steps, eliminating the need for an actual compartmentalization and thereby maximizing the interior sense of openness. The bedroom and the living room are separated with a sliding door, allowing for a temporary extension of the living space when the bedroom is not used for sleeping and using the space used to capture a more diverse aspects of life.
The facade of the pentagonal building is colored in white, as if to represent a break from the crowded streets. We hope that the building may breathe life into the neighborhood while conveying the vitality of the alleys with its drawing paper-like appearance in contrast to the complexity of the surrounding area.





| 등촌오각 설계자 | 노서영 · 김하아린 _ 오후건축사사무소 건축주 | 신용기 감리자 | 오후건축사사무소 시공사 | (주)스타시스건설 설계팀 | 강동오 설계의도 구현 | 오후건축사사무소 대지위치 | 서울특별시 강서구 공항대로 주요용도 | 근린생활시설 + 단독주택 대지면적 | 161.90㎡ 건축면적 | 96.37㎡ 연면적 | 323.56㎡ 건폐율 | 59.52% 용적률 | 199.85% 규모 | 4F 구조 | 철근콘크리트구조 외부마감재 | STO 외단열시스템, 점토벽돌 내부마감재 | 콘크리트 면보수, 타일, 친환경페인트 설계기간 | 2020. 06 - 2020. 10 공사기간 | 2020. 11 - 2021. 05 사진 | 이현준 _ JUNLEE Photographic Studio 전문기술협력 - 구조분야 : (주)이든구조 컨설턴트 - 기계설비분야 : 주식회사 이래엠이씨 - 전기분야 : 삼설엔지니어링 |
등촌오각 Architect | Noh, Seoyoung / Kim, Haalyn _ OHOO ARCHITECTS Client | Sin, Yonggi Supervisor | Noh, Seoyoung · Kim, Haalyn _ OHOO ARCHITECTS Construction | Starsis Project team | Kang, Dongoh Design intention realization | OHOO ARCHITECTS Location | Deungchon-dong, Gangseo-gu, Seoul, Korea Program | Neighborhood facility, Single family house Site area | 161.90㎡ Building area | 96.37㎡ Gross floor area | 323.56㎡ Building to land ratio | 59.52% Floor area ratio | 199.85% Building scope | 4F Structure | RC Exterior finishing | Sto Lotusan, Brick Interior finishing | Concrete Finishing, Tile, Eco-friendly Paint Design period | Jun. 2020 - Oct. 2020 Construction period | Nov. 2020 - May 2021 Photograph | Lee, Hyunjun _ JUNLEE Photographic Studio Structural engineer | Eden Structural Engineering Mechanical engineer | Ireh MEC Electrical engineer | Samseol Engineering |
'회원작품 | Projects > Neighborhood Facility' 카테고리의 다른 글
| CMK빌딩 2023.7 (0) | 2023.07.21 |
|---|---|
| 인문 아카이브 양림(養林) 2023.6 (0) | 2023.06.23 |
| 3x4 2023.6 (0) | 2023.06.23 |
| 천안 파스텔 스튜디오 2023.6 (0) | 2023.06.22 |
| 황학동 옥수수집 2023.5 (0) | 2023.05.19 |

