2023. 4. 19. 17:04ㆍ회원작품 | Projects/House
Pilotis House

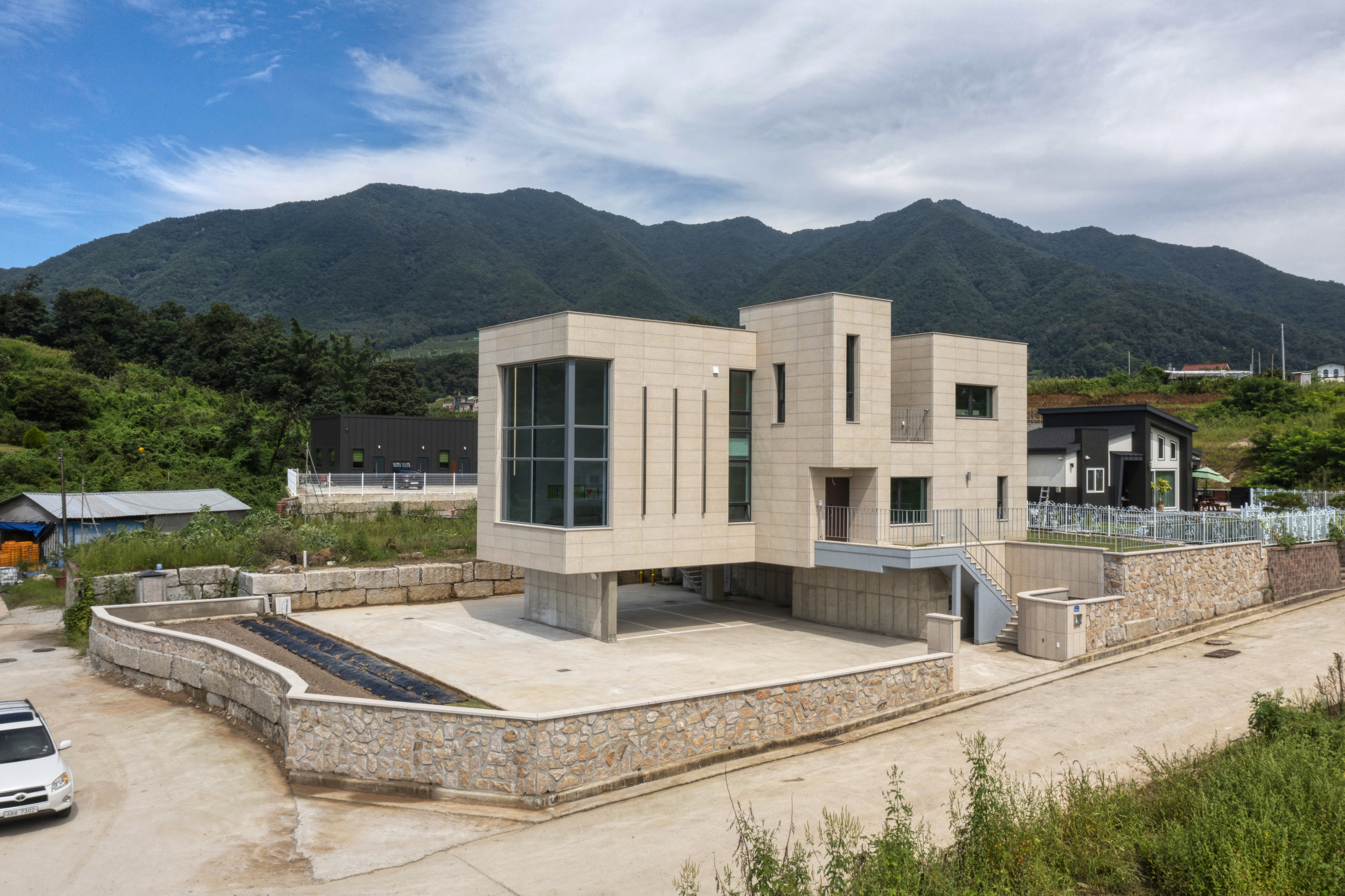

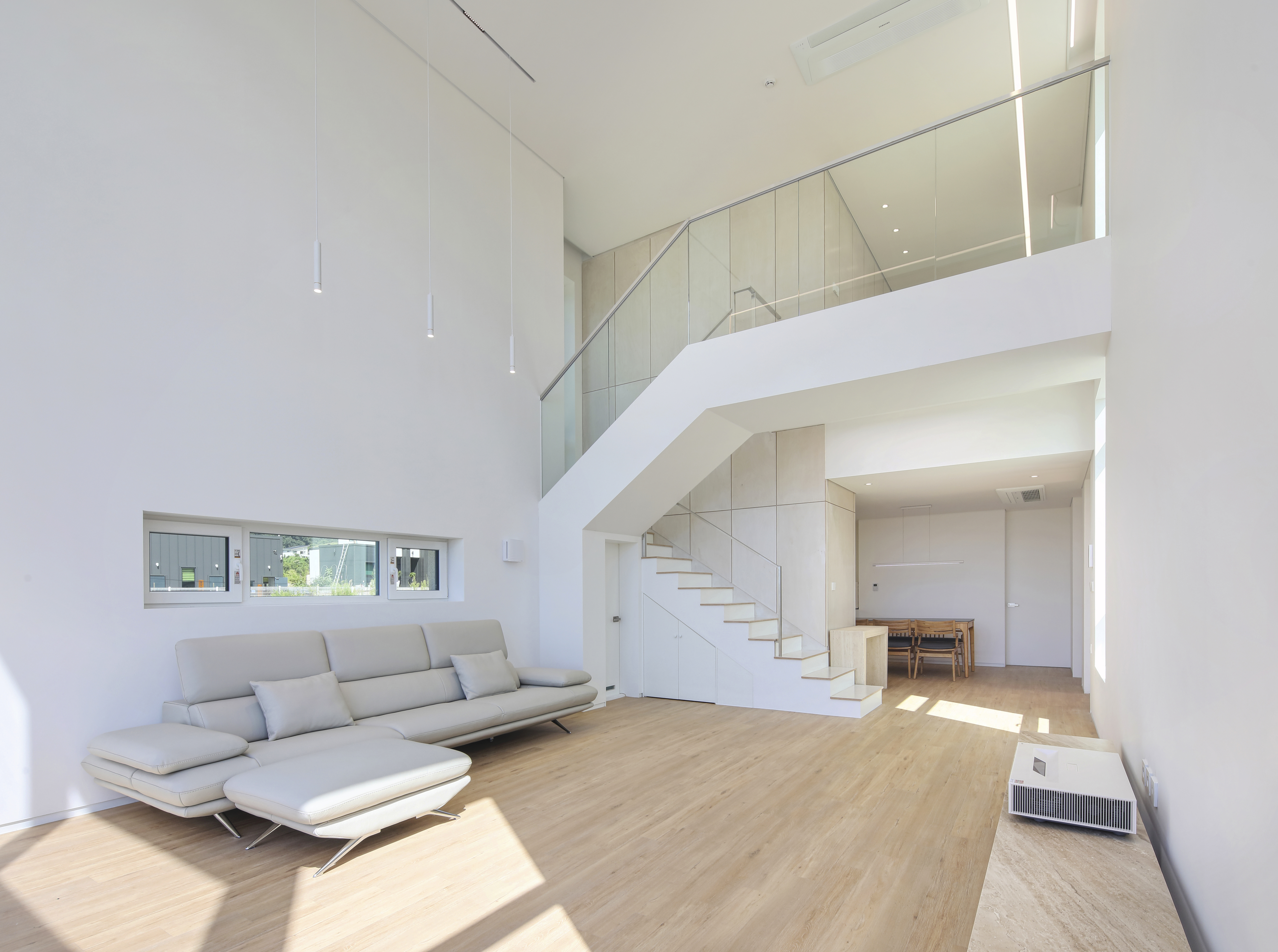
신뢰와 소통이 만들어낸 행복한 시너지
젠틀한 미소를 머금은 젊은 건축주와 인자해 보이는 어르신이 함께 찾아오셨다. 첫인상만큼이나 기분 좋게 이야기가 술술 흘러갔다. 건축주는 비를 맞지 않는 넓은 주차공간과 밝고 개방감 있는 집을 원했고, 집안에 그림을 걸 수 있었으면 좋겠다고 했다. 멋진 건축주를 만났다는 행복감에 시공하는 내내 즐겁게 소소한 마감재까지 함께 논의하였다.
필로티 하우스
건축주는 흩어져 살던 가족들이 함께 살 집을 계획하며 우선적으로 여유 있는 주차공간을 이야기했다. 대지는 도시외곽의 한적한 남서향 땅이었다. 대지의 단차로 인한 핸디캡을 필로티구조로 해결하며 넓은 주차공간을 확보했고, 오히려 맞춤 공간이 되었다.
필로티 아래층은 주차공간과 텃밭을 두어 주택의 외부 마당으로 구분하고, 계단을 올라오면 비로소 프라이빗한 건축주 가족들의 공간이 생겨난다.
미술관을 품은 주택
건축주는 좋아하는 그림을 걸 수 있는 벽면과 개방감 있는 실내공간을 원했다. 하얀 페인트 벽과 자작나무 합판으로 은은하고 모던한 내부를 구성해 건축주가 좋아하는 미술품을 걸었을 때 미술관처럼 차분한고 편안한 휴식공간으로 느끼게 해주고 싶었다.
또 대지 선택의 가장 큰 이유였던 남서향의 조망권 확보를 위해 주택에는 조금 과한듯한 대형 커튼월 창을 만들었다. 커튼월 창은 시원한 개방감뿐만 아니라 햇살이 늦은 시간까지 가족실과 주방 깊숙한 곳까지 비추어 집이 늘 밝아서 건축주가 매우 만족했다. 특히 높이 5.4미터의 커다란 창이 하늘까지 풍성하게 담아내는 압도감은 건물 내·외부에서 이 주택의 존재감을 더욱 부각시킨다.
매스계획
외부는 모던한 매스의 중첩을 통해 리듬감을 더하여 은은한 노란빛을 띠는 사비석을 사용하여 자칫 차가워 보일 수 있는 박스형태의 단독주택에 따뜻함과 안정감을 더했다. 패턴은 벽돌쌓기 방식이 아닌 격자 패턴으로 하여 도시적인 느낌으로 모던한 매스와 어울리게 마감했다.
공간계획
3대가 함께 사는 집이어서 개인의 프라이빗한 공간과 가족 모두가 함께 하는 공간을 적절하게 구분하여 세대를 극복할 수 있는 공통된 만족감을 주고자 했다.
1층은 주차공간과 텃밭, 2층은 70대 부모님을 위한 방과 가족 구성원 모두 함께할 수 있는 거실, 주방을 배치하였고, 3층은 건축주와 자녀의 공간으로 배치했다. 2층 거실 천정을 열어두어 개방감을 확보하고 3층 가족실과의 소통도 가능하도록 했다. 또한 3층 가족실에 빨래 투입구를 두어 2층 세탁실에서 편리하게 세탁할 수 있도록 했다.
집안의 모든 일을 관장하시는 노부인께서, 생활해 보니 더욱더 편안하고 느낌이 좋다고 만족해하셨다. 따뜻하고 단정한 이 집에서 행복한 삶이 오랜 시간 이어지기를 바란다.
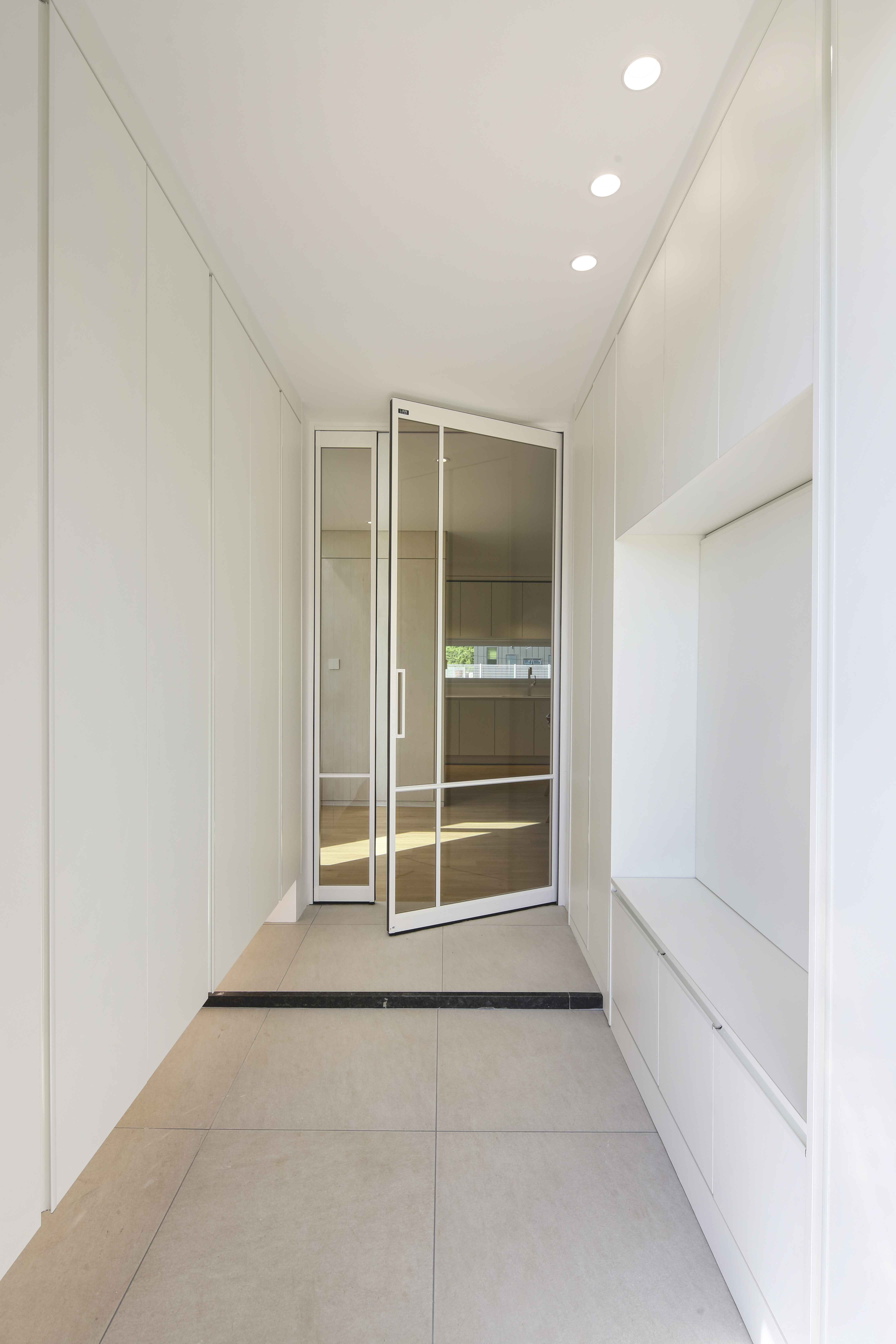

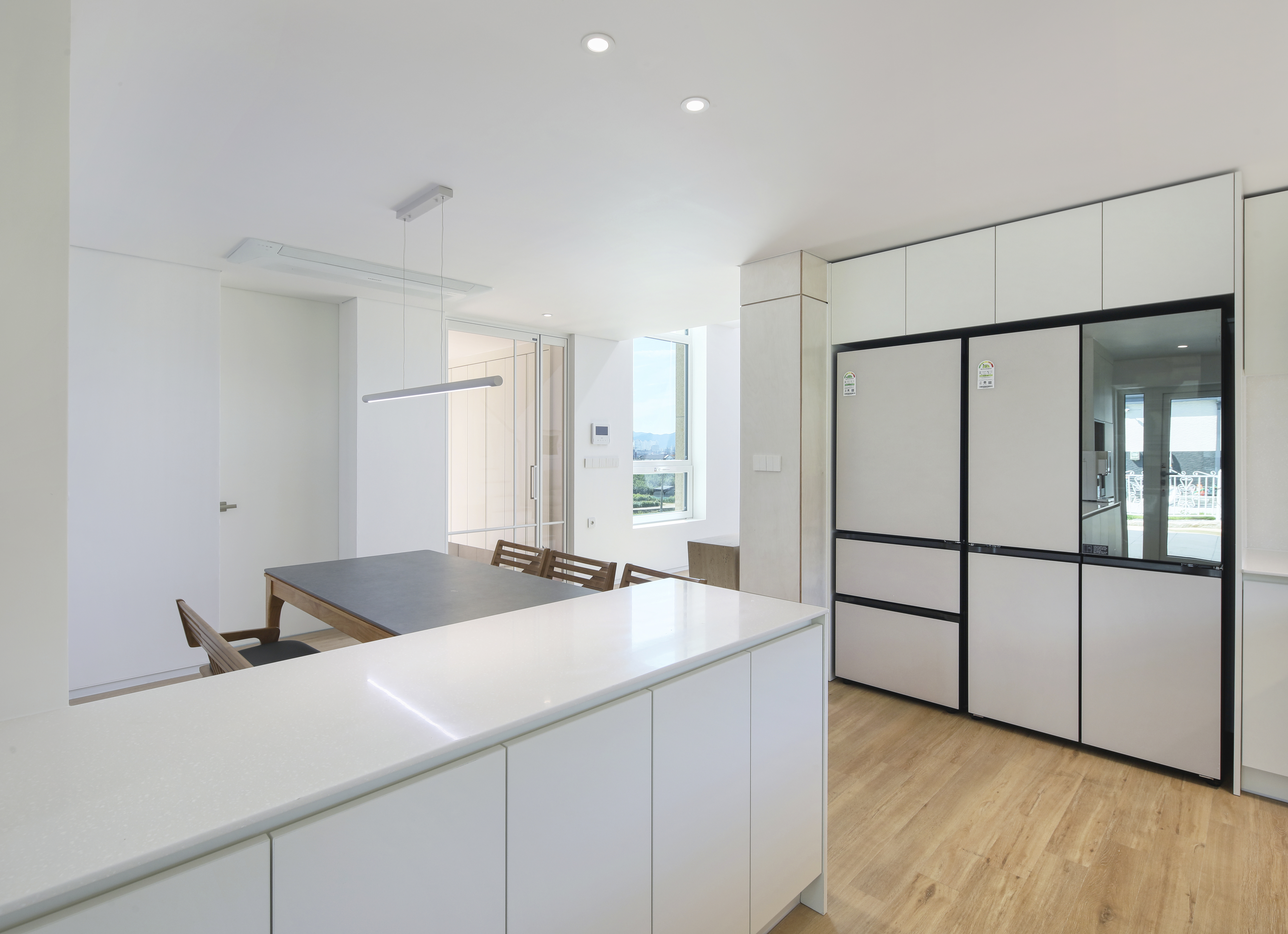
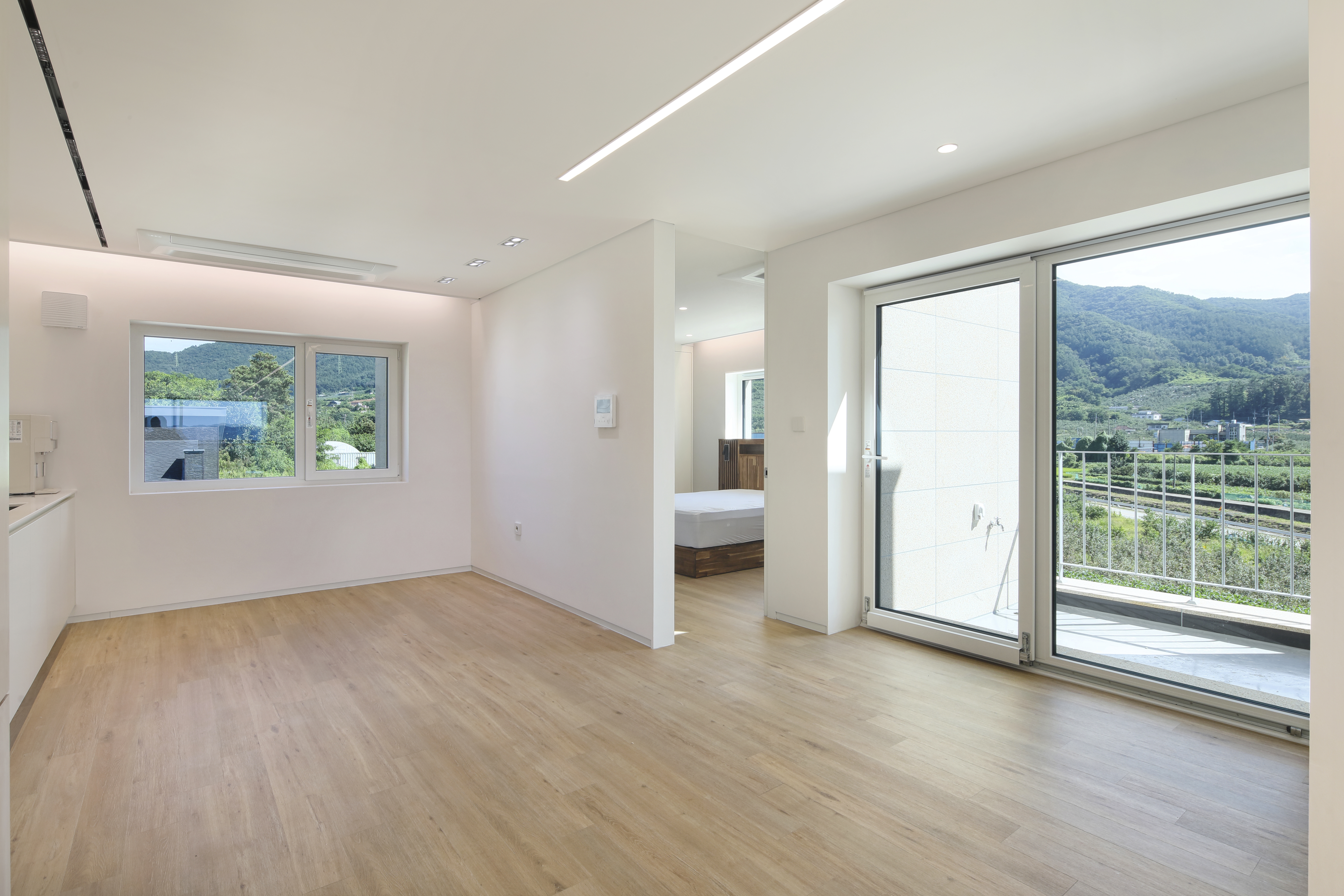
Project Synergy
The story begins with a gentle looking client and his father visiting my office. The conversation went smoothly. The client’s primary demand was a large parking lot and a spacious house, where he could display artworks. Having a good client made it easy to dedicate my time and energy to the project throughout construction and even down to the smallest details.
Piloti House
The client’s main request was for many parking spaces because the property was to be designed for his family to live together, after many years of living as individuals. The site faced southwest and was situated in a peaceful suburban village. As the height difference at the site was solved with a piloti structure, it became possible to create a larger parking lot. The upper floor was planned as the client’s personal space, while the piloti floor was converted into parking lot and gardens.
A house as an art gallery
The client wanted a home where he could display and enjoy the artworks he had. The primary materials used in the interior design were white paint and birch plywood. These materials created a modern and subtle vibe and made it simpler to enjoy the house as an art gallery. Also, because the southwest view was client’s favorite feature of the site, the southwest façade was designed with an oversized curtain wall, which assured the view from the living room.
The curtain wall initially designed for the openness of the building also brightened the house with broad sunshine in the daytime. The sunshine reaches from the family living room to the deepest kitchen area and became one of the favorite features to the client. From the outside view, this 5.4m height curtain wall window reflects off the regional view and the clear sky displaying somewhat overwhelming presence in the landscape.
The exterior of the building has a rhythmic energy from the overlapped mass. Another key feature was the yellow stoneware (golden yellow) that neutralizes the grey and marbly image that the box shaped appearance may emphasize. The lattice pattern of the stoneware was chosen over the brick pattern to blend in with the urban shape of the mass both balancing the cozy and urban mood of the building.
Synergy of family
The purpose was to provide the family with satisfaction in both individual and family side of life. 3 generations under the same roof needed a balance between privacy and community.
The 1st floor consisted of parking space and a garden. The 2nd floor with rooms for the grandparents and a living room as a communal space for the whole family. The 2nd floor ceiling was void in order to secure a sense of openness for the grandparents and also leave a room for communication between 2nd and the 3rd floor. The 3rd floor as a space for the father and his child. The 3rd floor is also installed with a passage for laundry which directly leads to the laundry room in the 2nd floor.
The synergy project house represents the family's bond and consideration for one another. Best of hopes in this house serving its role in times to come.


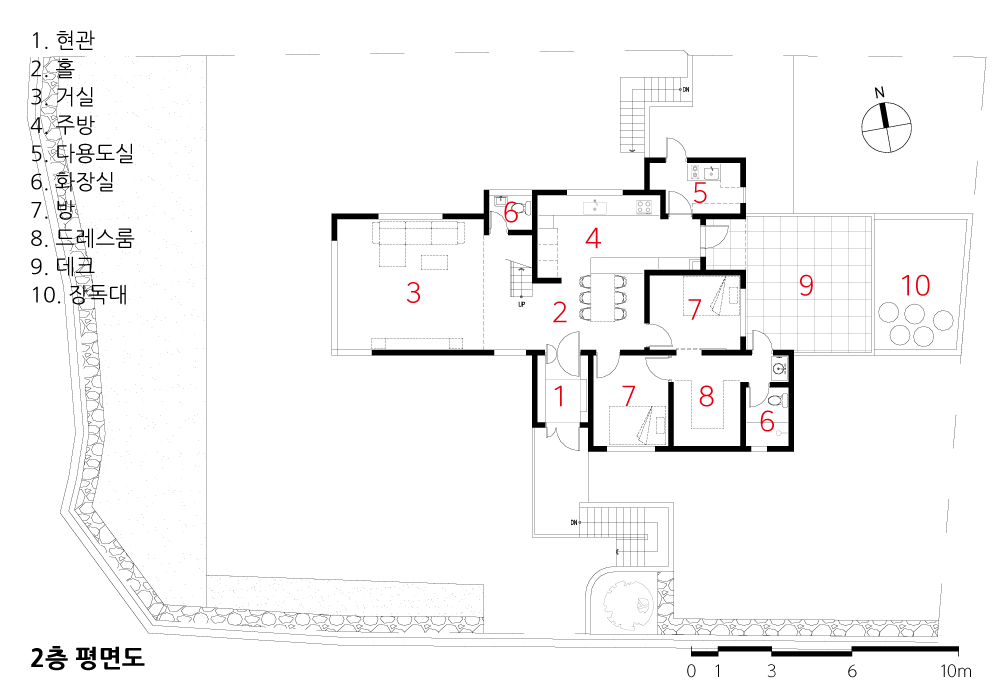
| 안림동 필로티 하우스 설계자 | 조관형 _ 화담건축사사무소 건축주 | 정운화 감리자 | 조관형 _ 화담건축사사무소 시공사 | 건축주 직영 설계의도 구현 | 조관형 _ 화담건축사사무소 대지위치 | 충청북도 충주시 어림5길 101-4 주요용도 | 단독주택 대지면적 | 721.00㎡ 건축면적 | 137.94㎡ 연면적 | 199.80㎡ 건폐율 | 19.13% 용적률 | 27.71% 규모 | 3F 구조 | 철근콘크리트구조 외부마감재 | 사비석 내부마감재 | T9 자작나무합판, 페인트(VALPAINT: V55 MATT), 포세린타일 설계기간 | 2021. 10 - 2022. 02 공사기간 | 2022. 02 - 2022. 09 사진 | 변종석 구조 | 황두구조안전 기계설비 | 두산엔지니어링 전기 | 두산엔지니어링 |
Pilotis House Architect | Cho, Kwan Hyeong _ Hwadam Architectural design office Client | Jeong, Unhwa Supervisor | Cho, Kwan Hyeong _ Hwadam Architectural design office Construction | Owner direct control Design intention realization | Cho, Kwan Hyeong _ Hwadam Architectural design office Location | 101-4, Eorim 5-gil, Chungju-si, Chungcheongbuk-do, Korea Program | Detached house Site area | 721.00㎡ Building area | 137.94㎡ Gross floor area | 199.80㎡ Building to land ratio | 19.13% Floor area ratio | 27.71% Building scope | 3F Structure | RC Exterior finishing | Yellow Granite Interior finishing | Birch plywood, VALPAINT: V55 MATT, Porcerine Tile Design period | Oct. 2021 – Feb. 2022 Construction period | Feb. 2022 - Sep. 2022 Photograph | Byeon, Jongseok Structural engineer | Hwangdoo Engineering Mechanical engineer | Doosan Engineering Electrical engineer | Doosan Engineering |
'회원작품 | Projects > House' 카테고리의 다른 글
| 양산 파노라마 주택 2023.4 (0) | 2023.04.20 |
|---|---|
| 동춘온실(東春溫室) 2023.4 (0) | 2023.04.20 |
| 아레아코메 2023.4 (0) | 2023.04.19 |
| 봄빛담 2023.3 (0) | 2023.03.17 |
| 호미양양 2023.3 (0) | 2023.03.17 |

