2023. 4. 19. 16:38ㆍ회원작품 | Projects/House
árĕacōmē
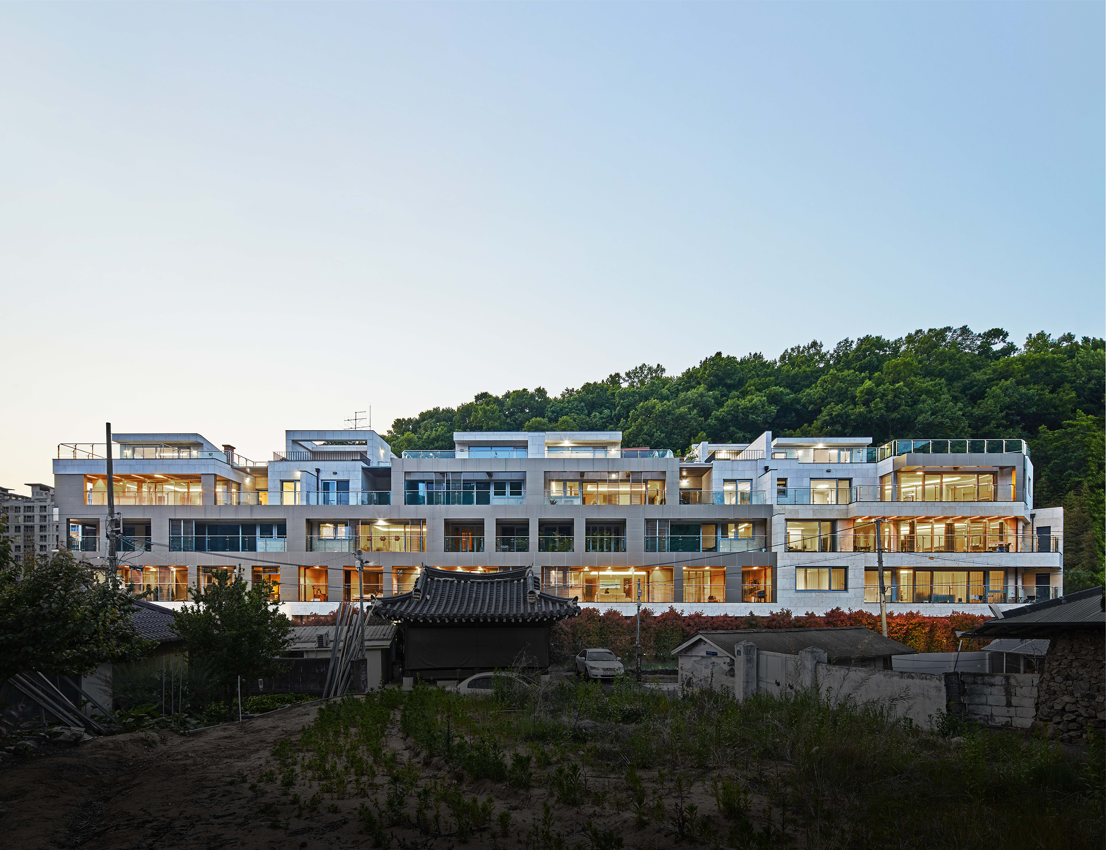
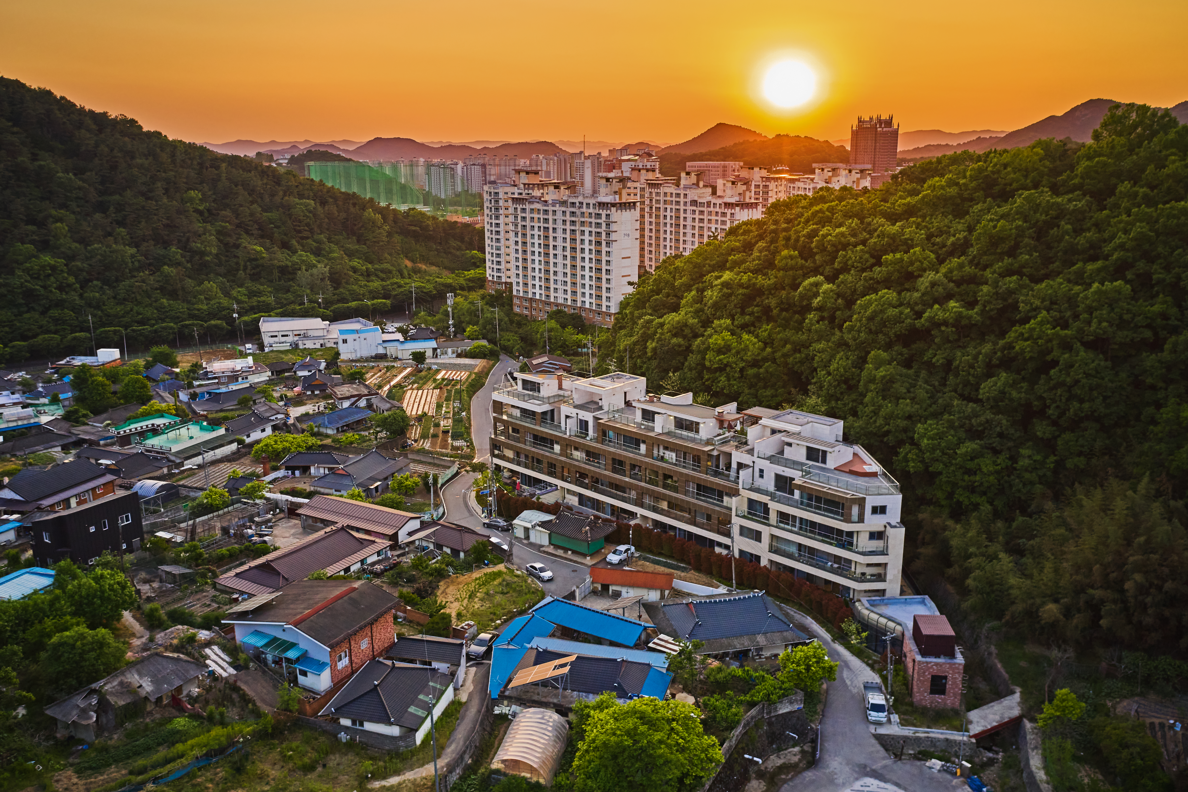
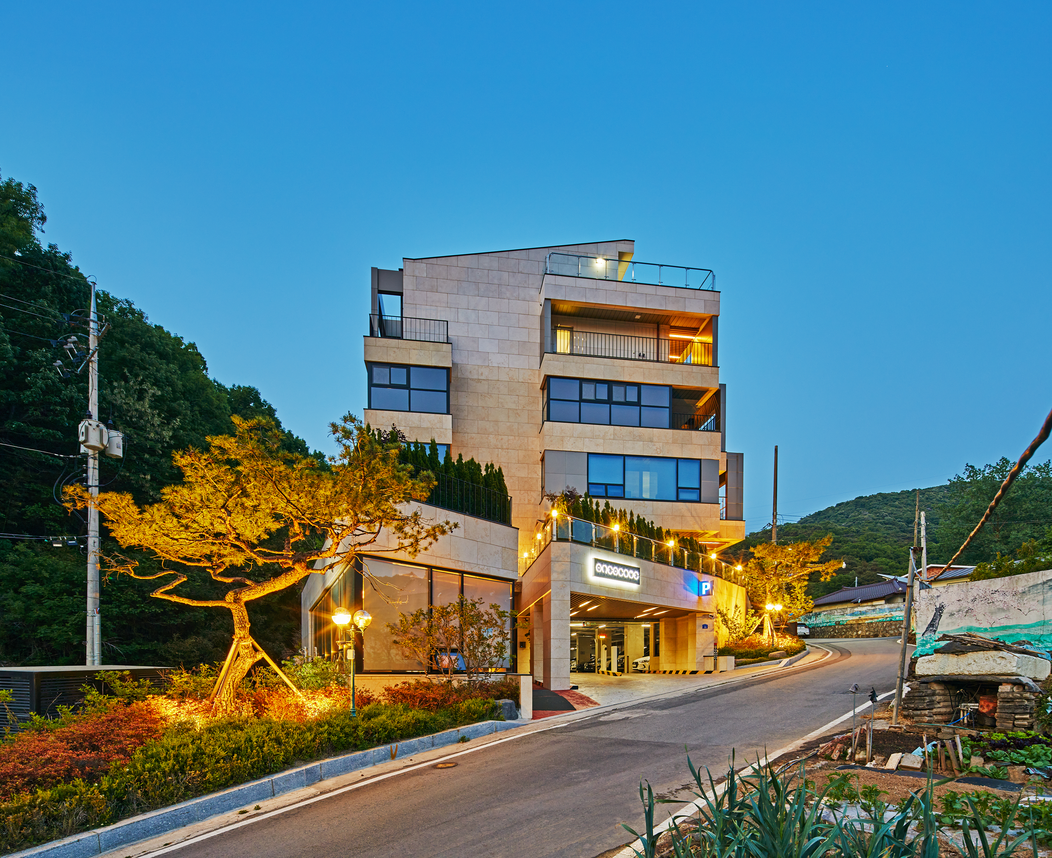
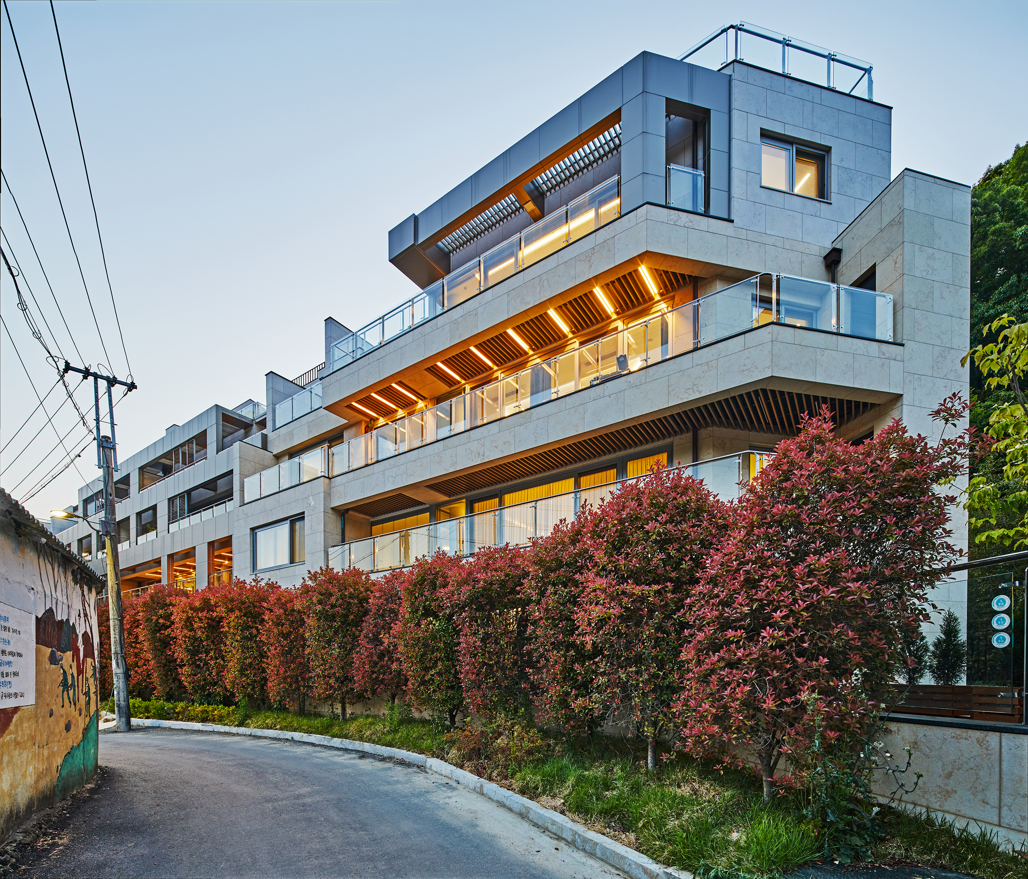
빛보다는 볕이 잘 드는 마을
노대동의 중심에는 1970년대부터 50여 년간 유지되어온 노대마을이 있다. 노대마을은 작은 볼륨의 건물이 건축되고 철거되기를 반복하면서 공동체를 형성하고 있다. 설계를 위해 양지바른 곳에 자리 잡은 대지를 방문했다. 대지는 이미 정주성을 확보하고 있었다. 많은 고민들을 가지고 바라보다 보면 자연스레 해결이 되고 있었다. 최소한의 건축적 행위로 주변 환경에 스며들도록 하겠다는 의지를 다졌다. 이 마을에 자리할 아레아코메는 건축적 이방인이 아니라 마을에 자연스럽게 스며들 수 있게 하고자 했다.
지형의 연속성
주로 신경 쓴 점은 단독주택이 주를 이루는 마을에 어떻게 해야 공동주택의 볼륨이 이질적이지 않게 보일 것인가에 대한 것이다. 대지는 동네 어귀, 분적산 자락을 배경으로 위치해있다. 산비탈이라는 지형적 연속성을 확보하기 위해 층층이 뒤로 밀려나는 테라스하우스를 건축함으로써 유사한 위요감을 제공하고, 마을의 경관에서 배경이 되는 건축이 되도록 했다.
분절된 매스-쌓아 올려진 마당
노대마을을 구성하고 있는 단독주택들의 볼륨적 컨텍스트에 순응하기 위해 상층부의 매스를 분절했다. 이는 기능적으로는 층층이 쌓아 올려진 테라스에서 단순한 선형의 공간만이 아닌 마당과 같은 넓은 외부 활동 공간을 활용하기 위해서이다. 그러면서도, 매스를 분절하고 매스 사이의 조경을 통해 건물의 이미지를 산비탈에 지어진 단독주택처럼 보이게 함으로써 마을의 주민들이 바라보았을 때도 큰 이질감을 느끼지 않길 바라는 마음을 담아 입면을 계획하였다.
접지성의 확보
각 세대별로 만들어진 16개의 마당(테라스)을 통해 단독주택으로 구성된 마을의 다른 건물들과 같이 접지성을 확보하여 주거환경에 따른 연대감이 형성될 수 있게 하였다. 마당을 활용할 수 있다는 것, 또 같은 행위를 함으로써 기존 마을이 갖는 평온함을 닮고 싶었고, 그로 인한 여유로운 분위기를 담고 싶었다.
또한 실제 접지층에 만들어진 부대시설(헬스장, 작은도서관 등)을 개방하여 외부인과 단절된 입주민만의 커뮤니티가 아닌, 마을 주민과 입주민의 접촉빈도를 늘리는 느슨한 커뮤니티를 통해 마을에 자연스럽게 스며들 수 있는 환경을 조성했다.
마을에 받아들여지는 방법
나 홀로 재개발된 공동주택단지가 도시적 컨텍스트를 리셋시키거나 기존 주민들의 커뮤니티를 소외시키는 모습이 사회적 이슈가 되고 있지만, 각각의 마을에는 각각의 커뮤니티가 존재하고, 도시 전체를 재개발하는 것이 아닌 기존의 커뮤니티에 스며들기 위한 노력들이 필요하다고 생각한다. 기존 주민들의 라이프스타일인 단독주택의 거주성과 입주민 편의를 위한 공동주택의 효율성, 그리고 공동주택이 가지고 있는 공간적 시설적 장점을 지역 커뮤니티와 공유함으로써 진정한 의미의 ‘한동네 사람’이 되어가길 바란다.
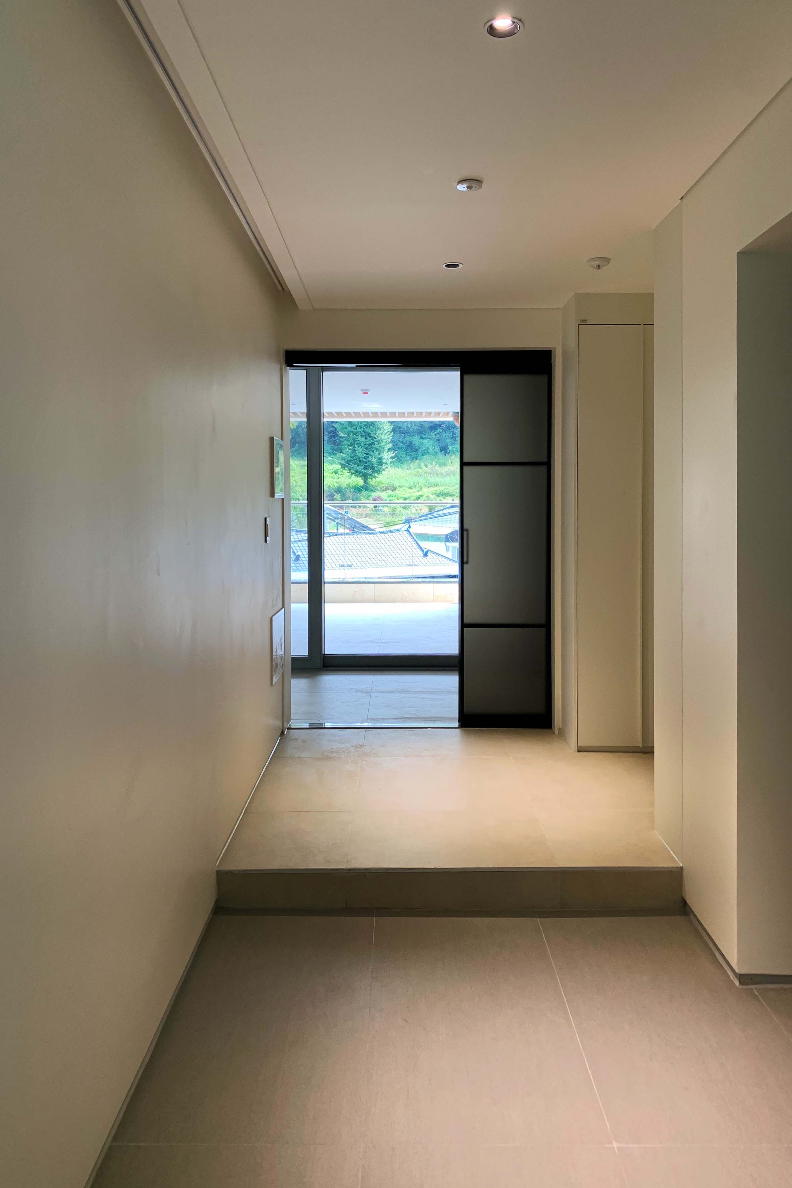
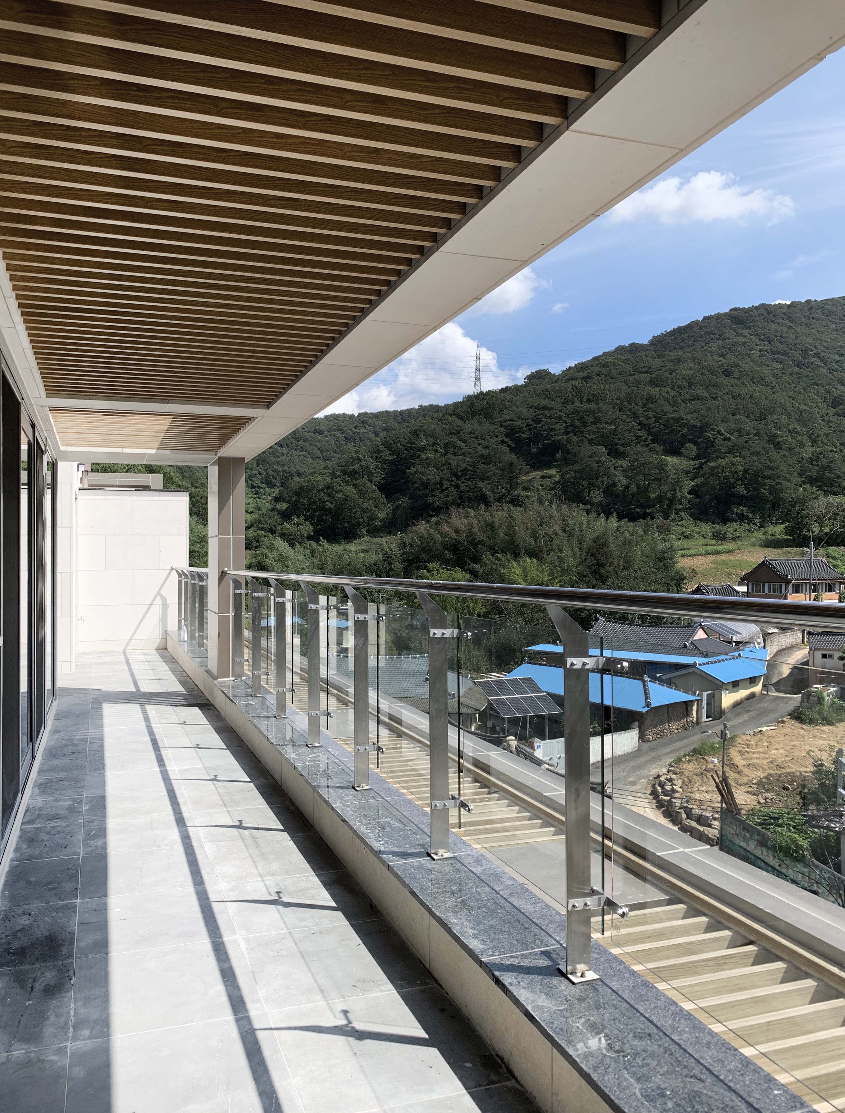
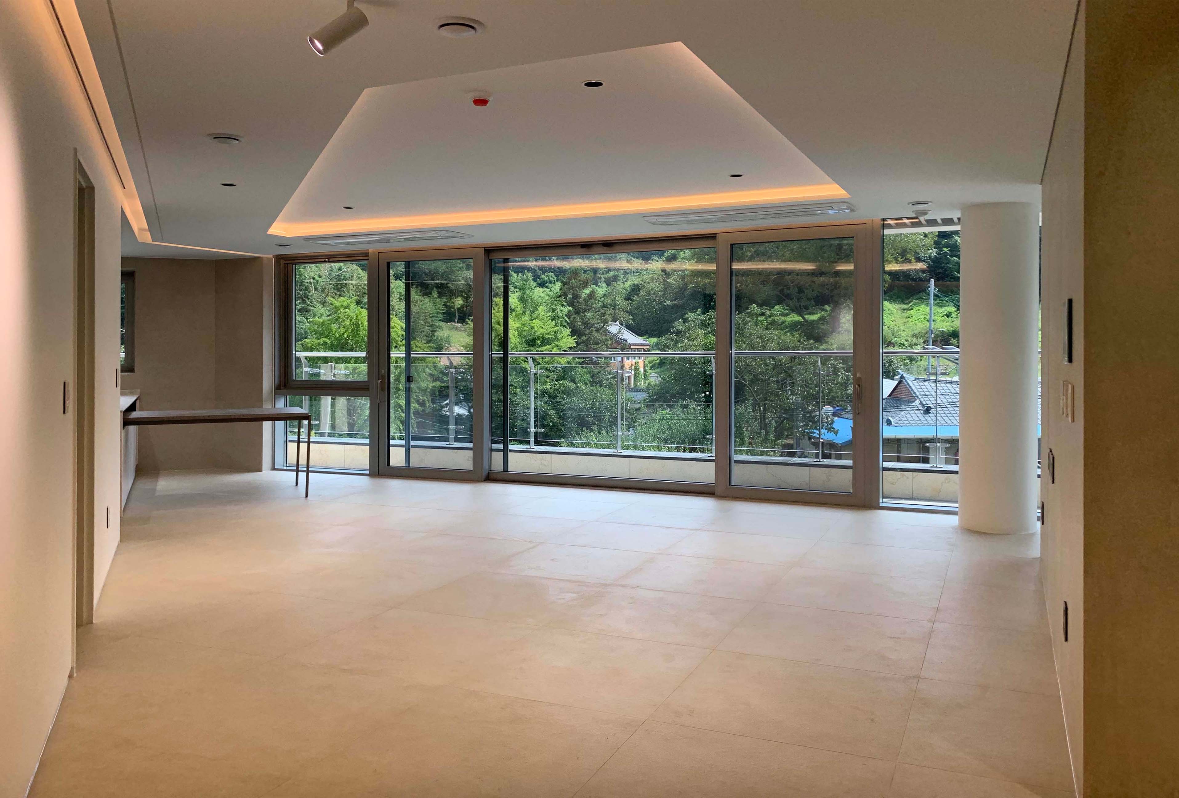
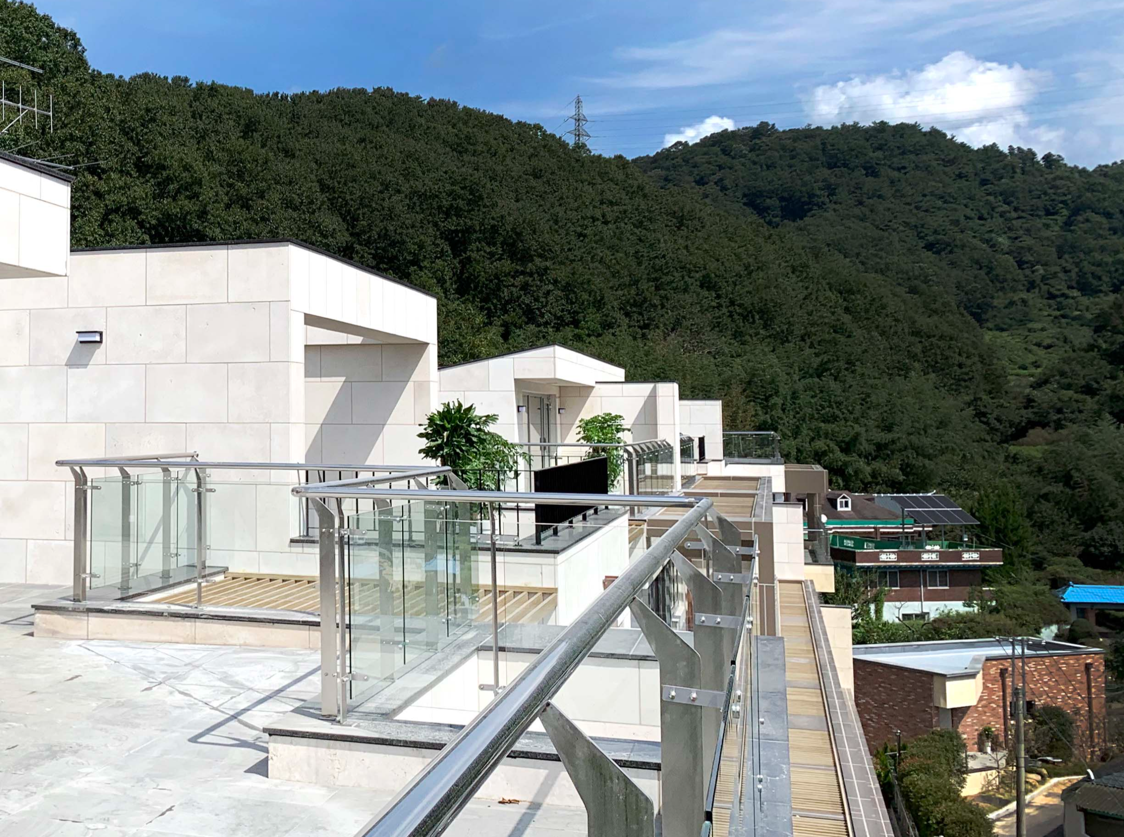
A town with nice bright sunshine rather than light
In the center of Nodae-ong, there is Nodae Village which has been maintained for 50 years since the 1970s. Nodae Village forms a community by repeatedly constructing and demolishing small-volume buildings. For the design, we visited a site in a sunny location. The site had already secured a settlement. Looking at it with a lot of worries, it was being naturally solved. We strengthened the will to make it assimilate into the surrounding environment with minimal architectural acts. AREACOME, which will be located in this village, was intended to be not an architectural stranger, but to be naturally incorporated into the village.
Continuity of Terrain
Project main focus was on how to make the volume of multi-nit dwellings look consistent in a village consisting largely of detached houses. The site is located at the entrance of the village, at the foot of Mt. Bunjeok as a background. In order to secure the topographic continuity of the hillside, it was designed to be a terraced house in a form of back-to-backs to provide a kind of enclosure and to serve as a background in the village’s landscape.
Segmented Mass-Stacked Yard
The mass of the upper floors was segmented in order to adapt to the volumetric context of the detached houses that make up Nodae Village. This is functionally to utilize wide outdoor activity spaces such as a yard, not just simple linear spaces on a terrace that is stacked in layers. At the same time, we planned the elevation with the hope that the residents of the village would not feel a great sense of difference when looking at it by segmenting the mass and making the image of the building look like a detached house built on the hillside through landscaping between the masses.
Securing a sense of grounding
Like other buildings in the village consisting of detached houses, a sesne of grounding (contact with the earth) was secured through 16 yards (terraces) for each household, so that a sense of solidarity could be formed in the residential environment. We wanted to make it resemble the tranquility of the existing village, thereby creating a relaxing atmosphere through the availability of the yards and by doing the same thing.
In addition, by opening auxiliary facilities (gym, small library, etc.) created on the actual ground floor, it was designed to be not a community only for residents who are disconnected from outsiders, but an environment that can naturally permeate into the village through a relaxing community that increases the frequency of contact between villagers and residents.
How to assimilate into the village
Apartment house complexes that have been redeveloped alone are becoming a social issue as they reset the urban context or alienate the community of existing residents. However, each village has each community, and the effort to assimilate into the community is needed, rather than the redevelopment of the entire city. We hope that the dwellers will become true 'neighbors in the village' by sharing the habitability of a detached house which is the lifestyle of existing residents, the efficiency of multi-unit housing for the convenience of residents, and the spatial and facility advantages of multi-unit housing with the local community.
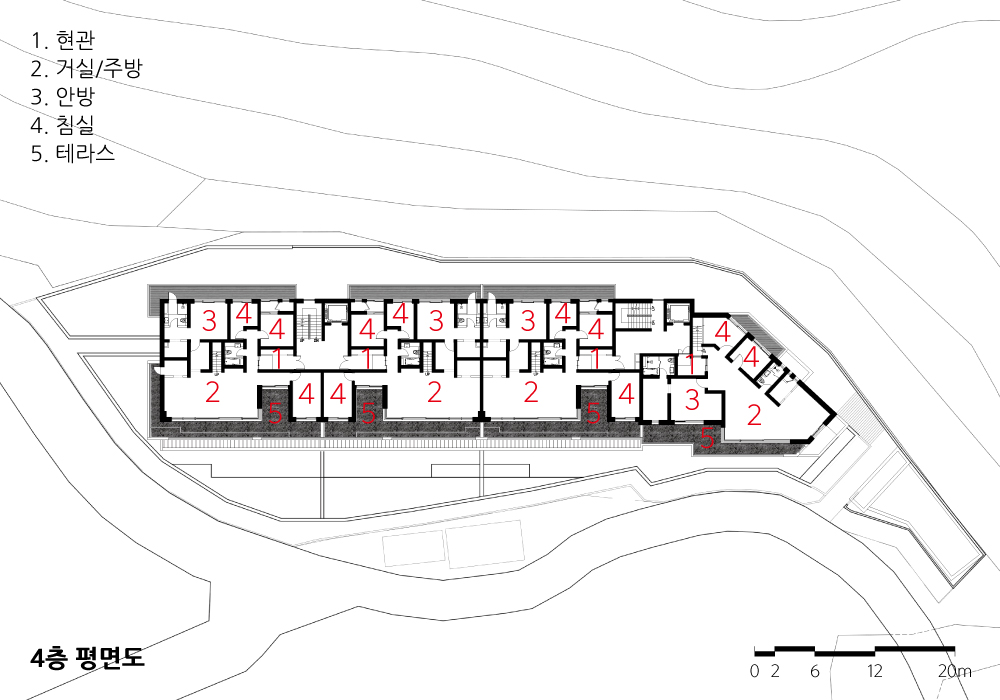
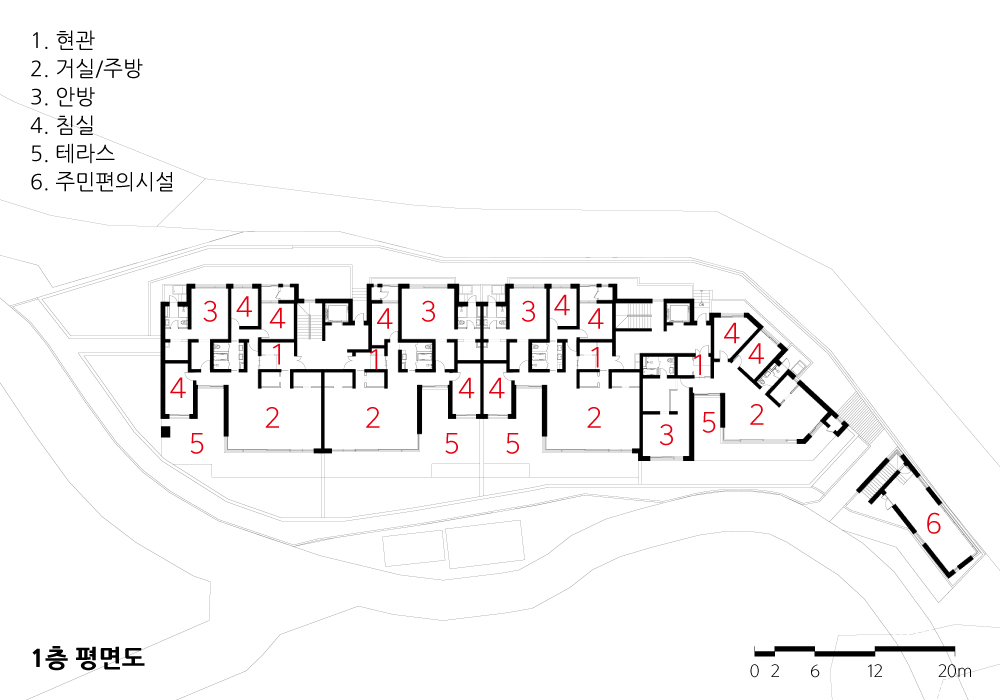
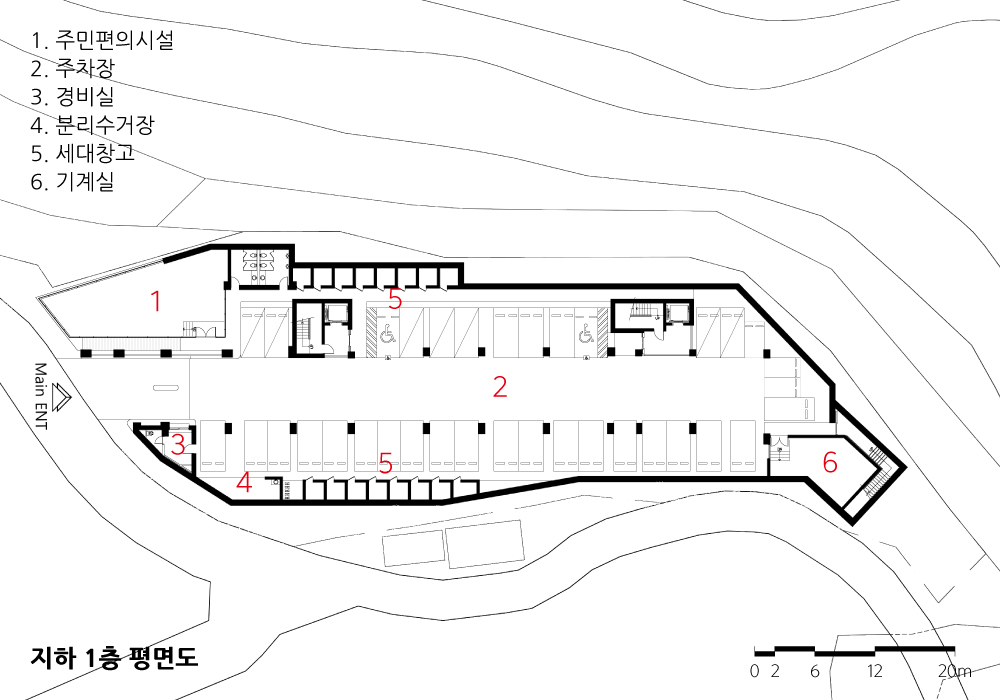
| 아레아코메 설계자 | 김태욱 _ 아름지건축사사무소 이봉주 _ (주)건축사사무소 위가 건축주 | (유)모람 감리자 | 박민주 _ 건축사사무소 덕인 시공사 | (주)우성종합건설 설계팀 | 아름지 _ 홍정화 / 위가 _ 김대욱, 손인국, 조권영, 김건 대지위치 | 광주광역시 남구 노대마을1길 23 주요용도 | 공동주택 대지면적 | 2,113.00㎡ 건축면적 | 1,128.72㎡ 연면적 | 4,487.88㎡ 건폐율 | 53.42% 용적률 | 139.67% 규모 | B1F - 4F 구조 | 철근콘크리트구조 외부마감재 | 라임스톤 설계기간 | 2018. 04 - 2019. 04 공사기간 | 2019. 07 - 2020. 09 사진 | 김현수 구조 | NS ENG 기계설비 | 삼원 ENG 전기 | 한길 ENG 소방분야 | 한길 ENG |
árĕacōmē Architect | Kim, Taewook _ Arumji Architectural office Lee, Bongju _ Wega Architects Co. Ltd. Client | Moram Supervisor | Park,Minju _ Deokin Architects Construction | Woosung Construction Project team | Arumji _ Hong, Junghwa / Wega _ Kim, Daewook / Son, Inkuk / Jo, Gwonyoung / Kim, Geon Location | 23, Nodaemaeul 1-gil, Nam-gu, Gwangju, Korea Program | Apartment house Site area | 2,113.00㎡ Building area | 1,128.72㎡ Gross floor area | 4,487.88㎡ Building to land ratio | 53.42% Floor area ratio | 139.67% Building scope | B1F - 4F Structure | RC Exterior finishing | Lime stone Design period | 2018. 04 - 2019. 04 Construction period | 2019. 07 - 2020. 09 Photograph | Kim, Hyunsu Structural engineer | NS ENG Mechanical engineer | Samwon ENG Electrical engineer | Hangil ENG Fire engineer | Hangil ENG |
'회원작품 | Projects > House' 카테고리의 다른 글
| 동춘온실(東春溫室) 2023.4 (0) | 2023.04.20 |
|---|---|
| 안림동 필로티 하우스 2023.4 (0) | 2023.04.19 |
| 봄빛담 2023.3 (0) | 2023.03.17 |
| 호미양양 2023.3 (0) | 2023.03.17 |
| Kelk haus 2023.3 (0) | 2023.03.17 |


