2023. 4. 20. 15:00ㆍ회원작품 | Projects/House
SODAMJAE_Pocheon House
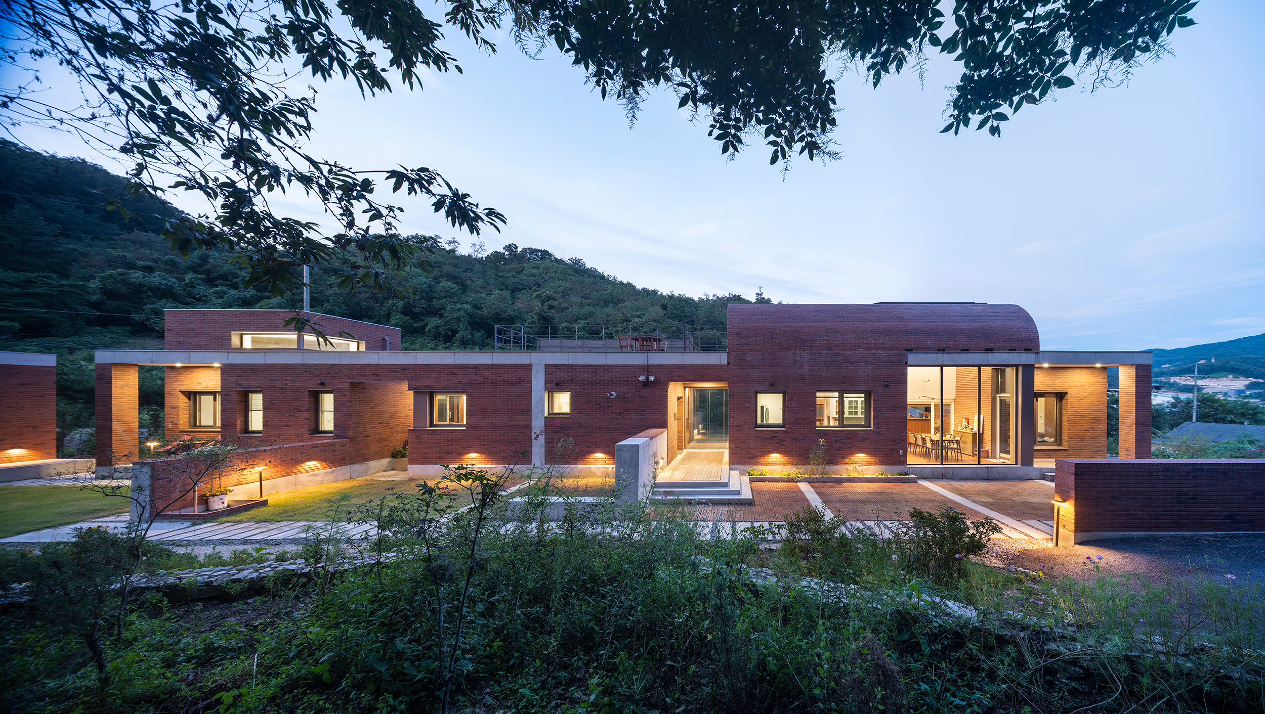
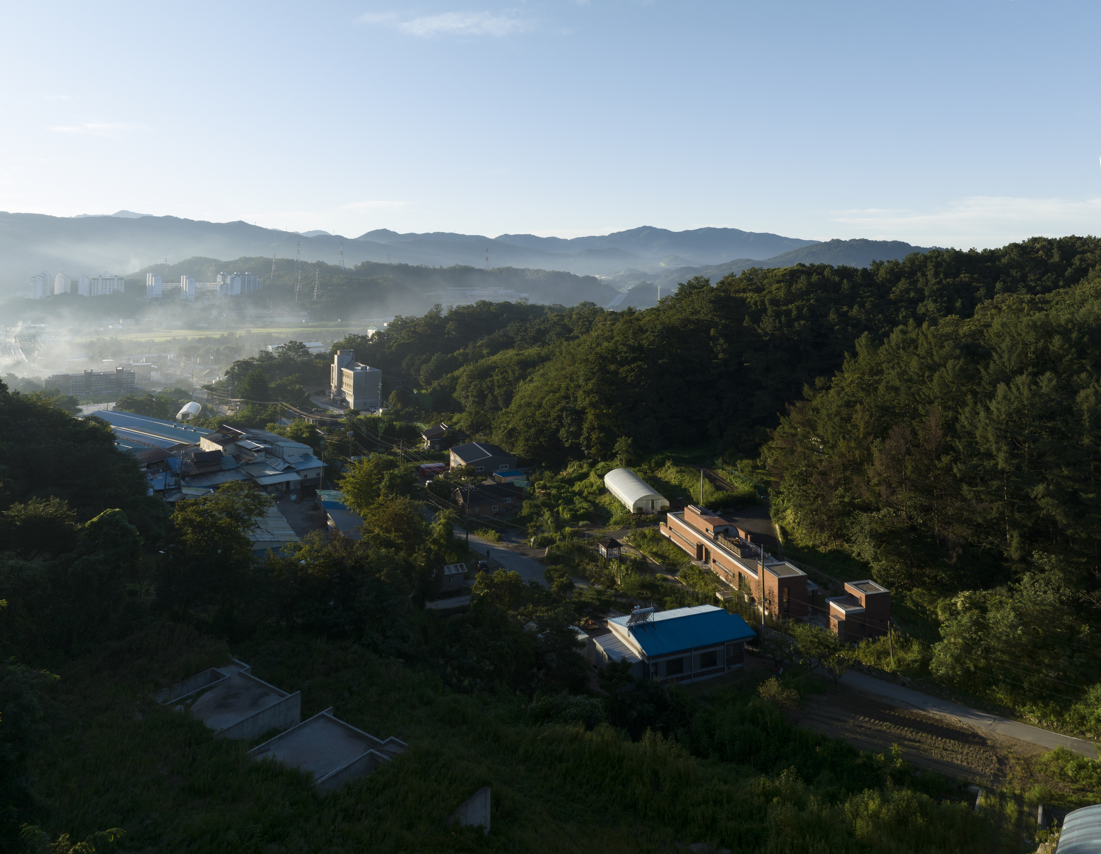
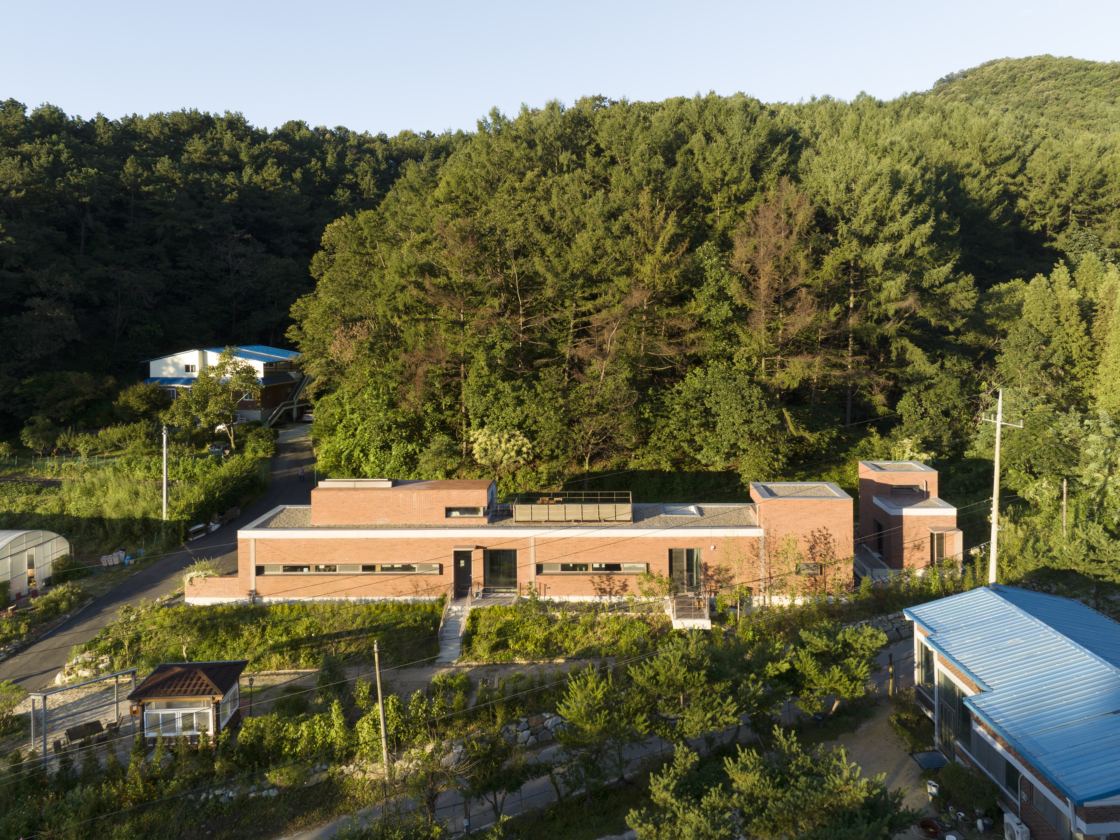
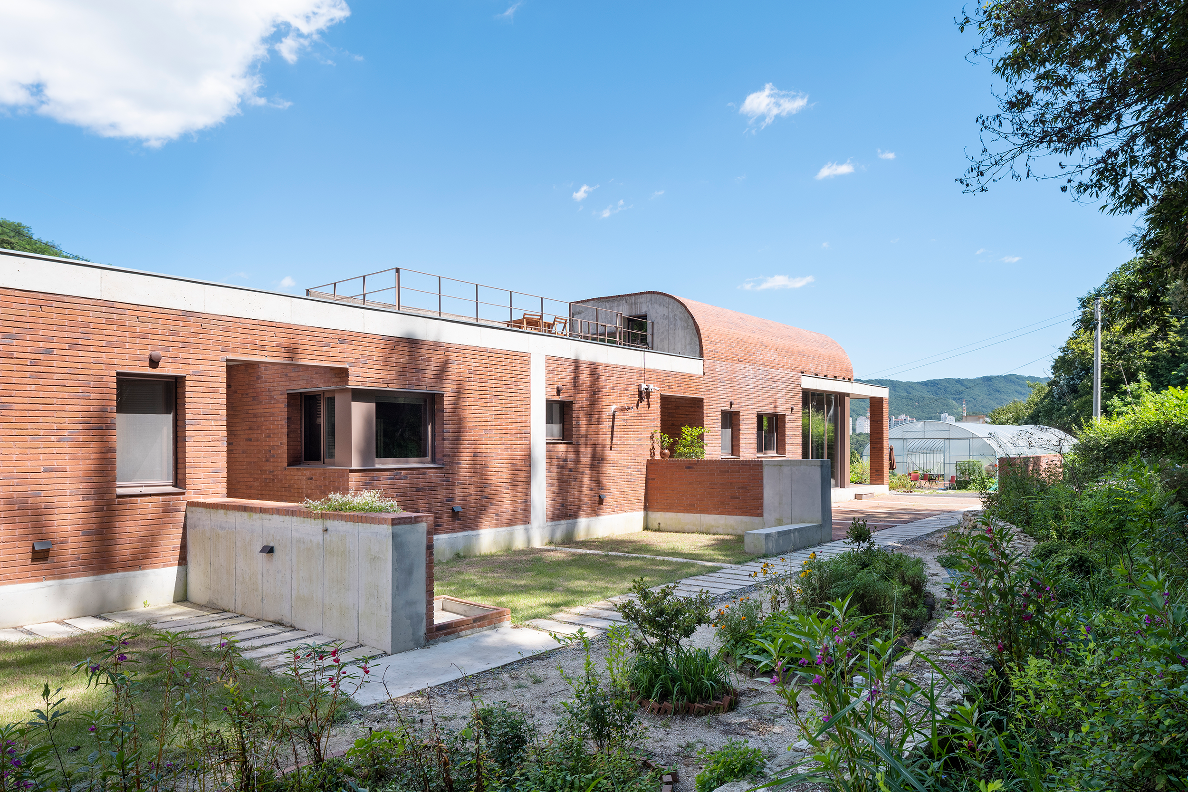
1,157제곱미터(350평)가 넘는 너른 땅에 약 149제곱미터(45평) 남짓 필요한 만큼 집을 지었다. 땅은 두 단으로 이뤄져 있었다. 하나는 농기구 보관 창고 자리였고, 다른 하나는 비닐하우스가 있었다. 일구어 만든 두 단도 자연 지형으로 받아들였다. 창고가 있던 더 넓은 자리에 집을 두고, 집에서 계단과 브릿지를 만들어 낮은 자리와 연결했다.
현관을 통해 거실을 거쳐 식당과 공용 화장실을 지나면 개별 침실에 다다르는 방식. 전형적인 실들의 조직이다. ‘사회–가족–개인’ 순으로 큰 원 안에 속하는 작은 원들 같은 근대적 사회 구조의 모습과 닮았다. 드라마 속 가부장적인 아버지가 소파에 앉아 거실을 차지하고 있을 때 모두가 눈치를 보며 방 밖으로 나오기 힘들어하는 장면을 대다수가 공감할 수 있는 이유는, 거실이 집의 중심 공간으로 설계되었기 때문이다.
포천집은 복도에 방들이 달려있는 모양새다. 방들은 수평 관계로 이어진다. 거실과 주방도 하나의 방으로 복도에 붙어 있을 뿐, 따로 집을 장악하는 중심실로 존재하지 않는다. 복도는 원하는 방들을 자유롭게 연결한다. 창과 문이 있어 풍경과 기능을 상황에 맞게 확장한다. 거주자의 방 선택에 따라 한 집 안에 여러 생활 양식이 조직될 수 있는 열린 사회구조를 지향한다고 할 수 있다.
긴 집을 만든 이유는 단순하다. 경제적인 방법으로 주어진 땅을 효율적으로 경영하는 것, 그러면서 열린 마음을 가진 건축주의 가정에 걸맞은 오늘날의 사회 구조를 담는 것. 길게 만든 건물은 대지에 가로 놓여 안마당과 바깥을 구분한다.
따로 담장을 세우지 않고 긴 매스의 마을 길에 면한 쪽은 창을 낮고 길게 두었다. 마을 길에서 바라볼 때 폐쇄적이지 않을 만큼의 개구부를 갖고, 낮은 땅에 조경할 작은 숲과 밭으로 정겨운 풍경을 유지한다. 안 마당은 어머니의 창을 바라고 가까운 산새를 받아들인다. 들고 나는 곡선형 산새로 인해 안 마당은 입구 쪽부터 안방, 깊은 곳의 별채까지 다양한 풍경을 담고 있다. 또 낮은 담을 적당히 두어 구성에 도움을 주었다.
현관에 서면 큰 창 너머 마을길과 풍경을 보게 된다. 가로막은 줄 알았던 긴 집을 끊고 늘려 틈을 만들었다. 안과 밖의 풍경이 그 사이를 관통한다. 편안한 현관을 지나 좌우로 30미터 이상의 복도를 처음 만나게 된다. 독립적인 각 방과 중정을 만나게 해주는 공간이자, 책을 두는 서가이며, 그림을 걸어두는 갤러리이다. 긴 창으로 마을 길 풍경을 바라면서 책을 읽고 글을 적기도 하므로 복도라기보다 ‘길’이라 부르면 좋겠다.
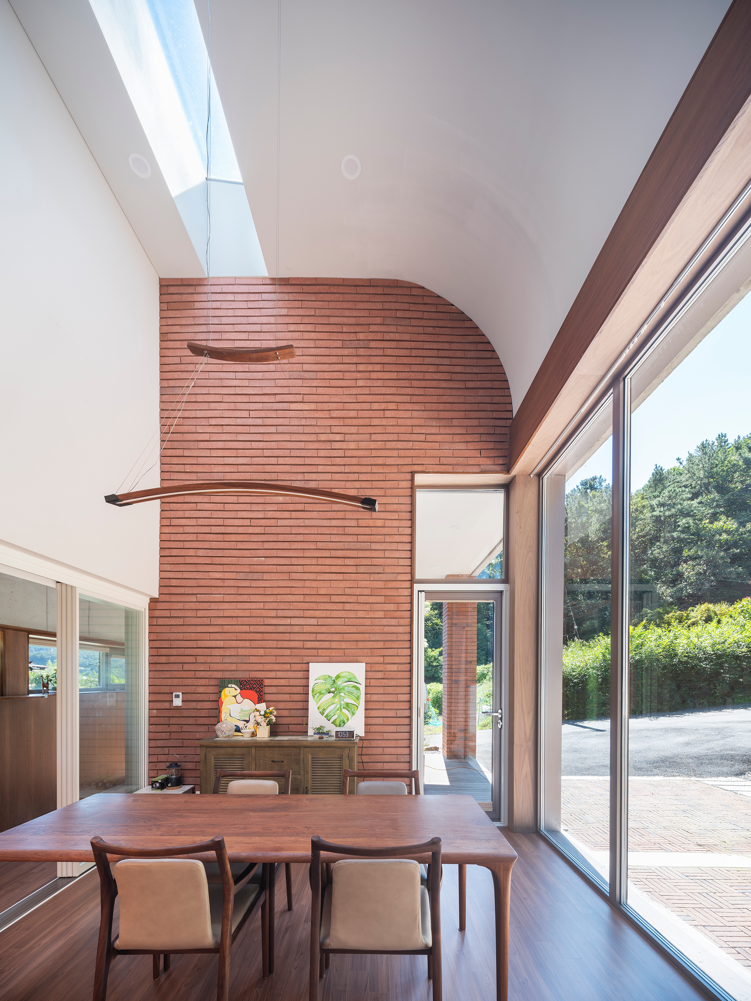
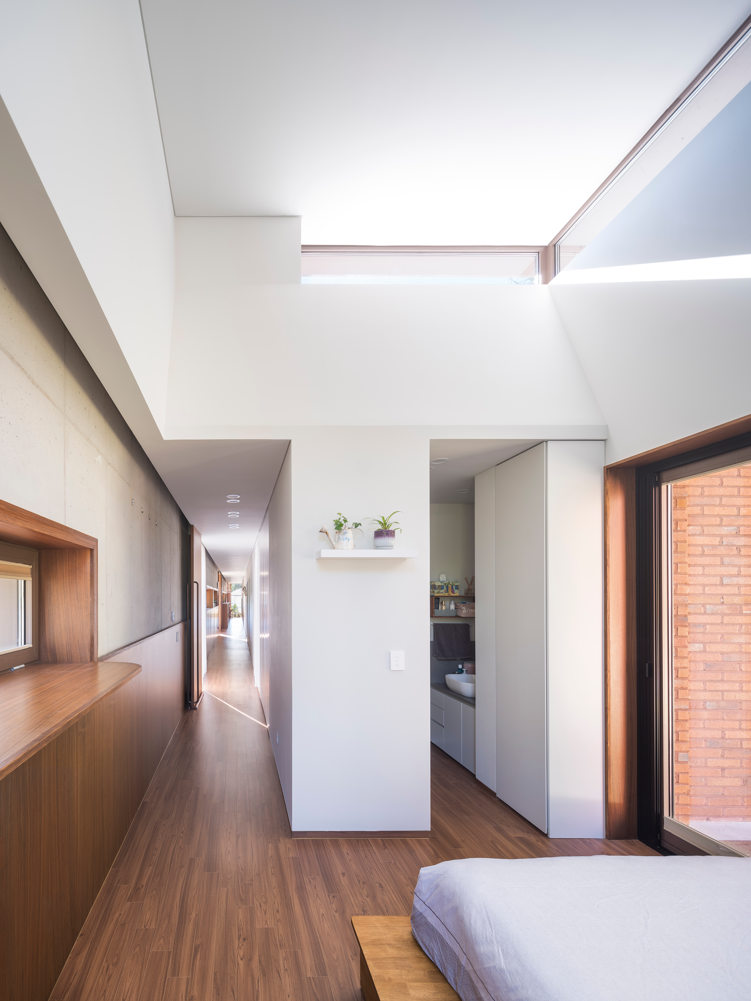
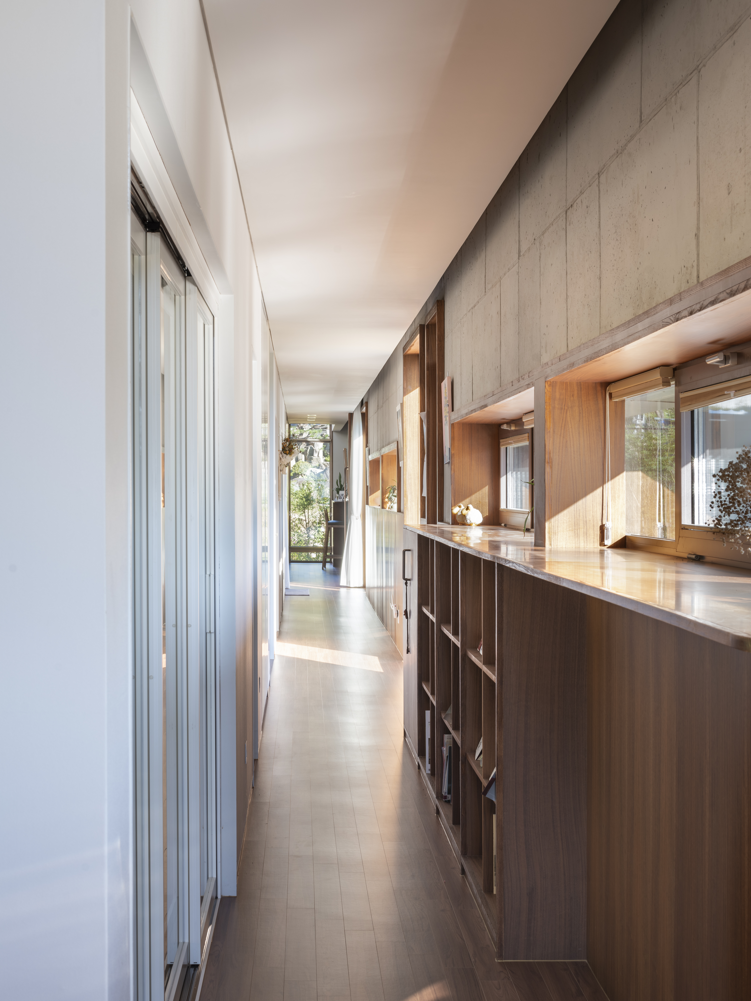
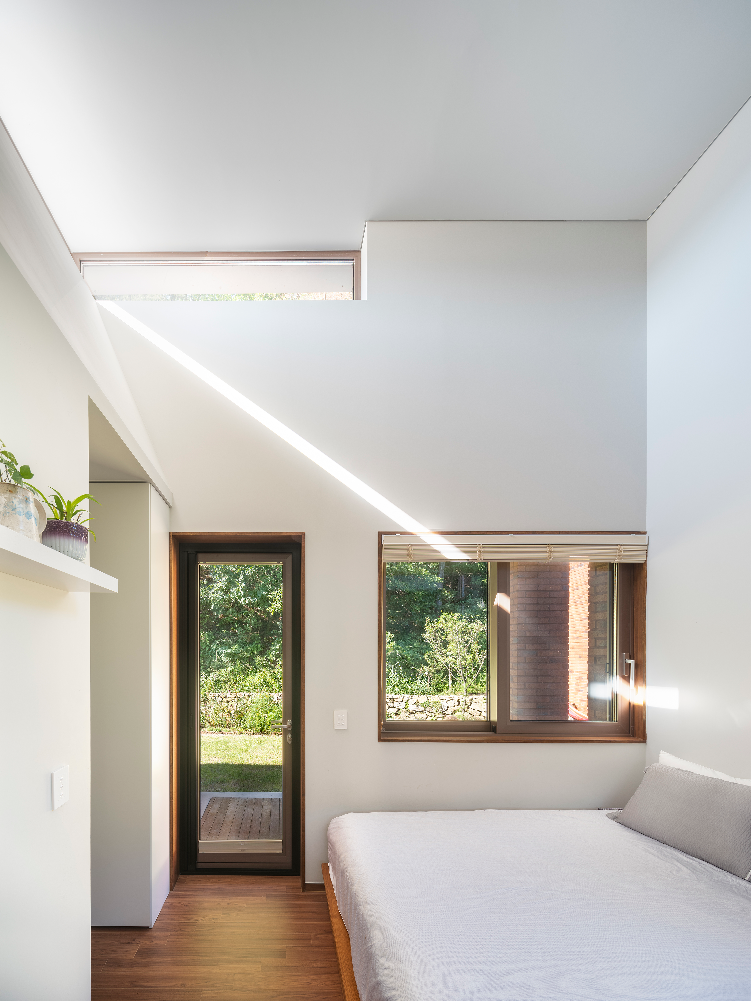
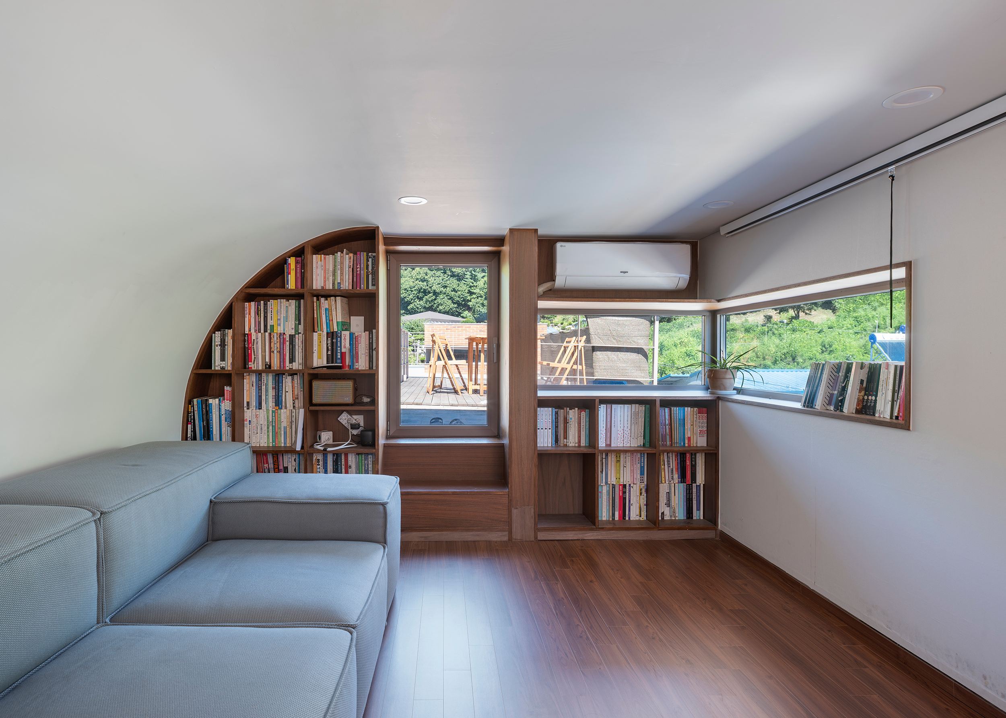
This project was to build a house as necessary with around 150 sq. m. or so on a spacious site sized more than one thousand sq. m. The site is made up of two levels. One was for a farm machinery warehouse, while the other for a plastic greenhouse. We accepted these two cultivated levels as the given natural topography. We put the new house at the larger ground where the former warehouse was located, while connecting it to the lower ground with stairs and a bridge.
It is the typical organization of rooms that designs the sequence from the vestibule through the living room to the kitchen, the shared bathroom, and finally to individual bedrooms. It resembles the modern social hierarchy like a large circle including small subsets in a top-down sequence, from “society” through “family” to “individuals.” This is why so many people can sympathize with the television drama scene in which a patriarchal father sits at the sofa occupying the living room and the other family members feel afraid to walk out of their rooms. This is because the living room is designed as the central space of a house.
Unlike this, our Pocheon project adopted the organization of rooms attached to a common corridor. Here, the rooms continue in a horizontal relationship: either the living room or the kitchen is an independent room attached to the corridor, there being no central room that dominates the whole house. The corridor connects the rooms as freely as the users want. The windows and doors being there can extend the landscape and functions. In other words, it aims at an open social structure in which various lifestyles can be organized in a house according to the residents’ choice of rooms.
The reason why we made this long house is simple: to efficiently manage the given site in an economic manner, as well as to reflect today’s social structure becoming to the client’s family whose members share an open mind. The long building crossing the site separates the inner yard from the outside. Instead of putting particular fences, we designed low and long windows along the village-lane side of the long mass. The windows are as open enough as not looking closed when viewed from the village lane, while the tender landscape is maintained with the small garden forest and fields on the low ground. The inner yard looks toward the windows of the mother’s house, accepting the nearby hilly terrain. Along this inner yard, the meandering curvy terrain makes various scenes according to the depth, from the entry to the main room, and to the separate structure. Putting low fences properly helps organize the whole.
Standing at the vestibule, you can see the village lane and landscape over the large window. The long house which seemed to block the street view is split to create interstices, through which the scenes inside and outside penetrate. Passing the comfortable vestibule, you can firstly encounter the corridor which runs more than 30 meters to the left and right. It is not only the interface between independent rooms and the courtyard, but also the bookshelves for keeping books and a gallery for hanging pictures. Through the long horizontal windows, you can see the village-lane landscape, sometimes reading a book or writing a note. I would like to say that as a “road” rather than as a corridor.
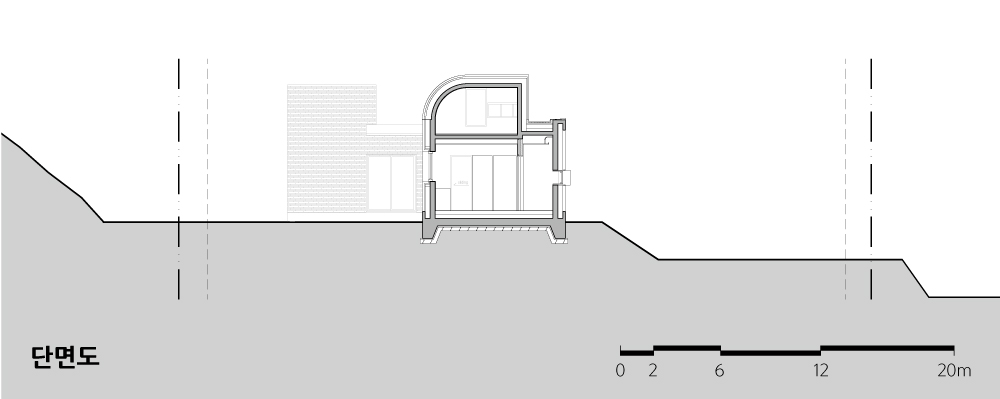
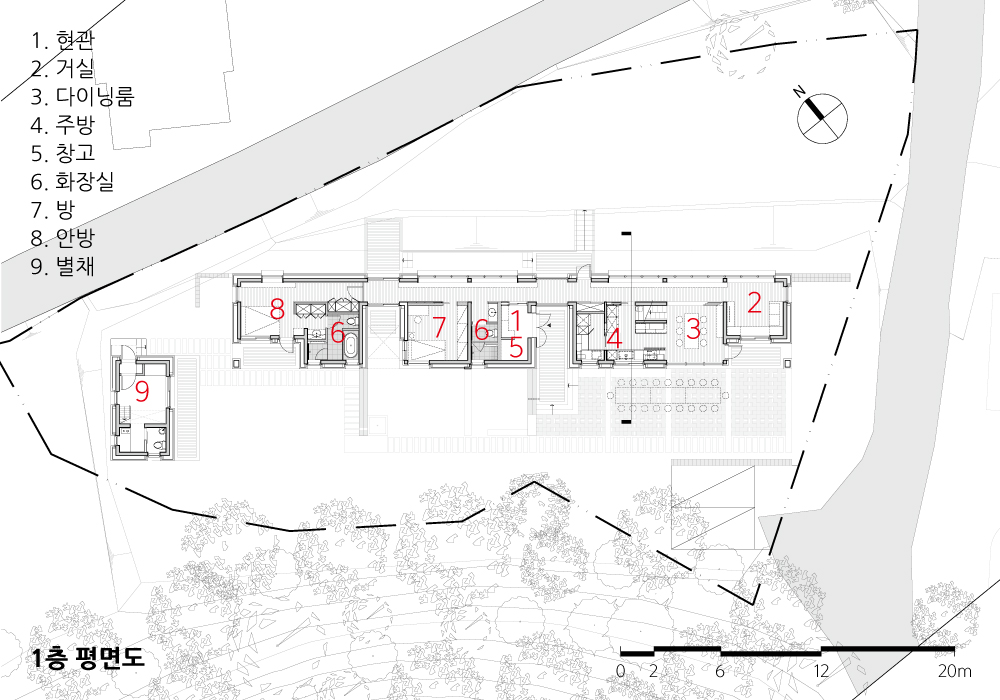
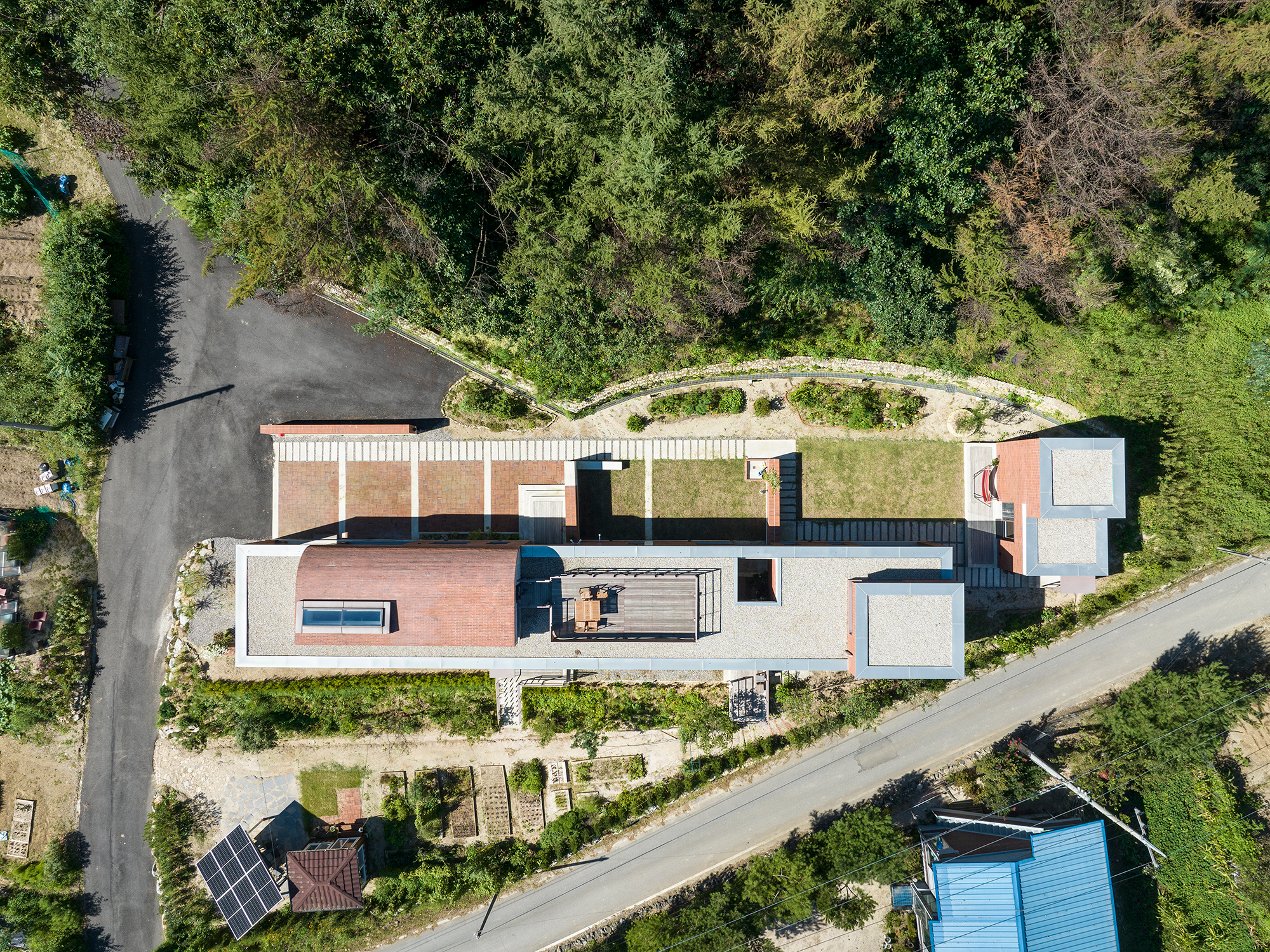
| 포천 소담재 설계자 | 윤근주 _ 일구구공도시건축 건축사사무소(주) 건축주 | 우현주 감리자 | 윤근주 _ 일구구공도시건축 건축사사무소(주) 시공사 | 공디자인 설계팀 | 민경현, 박진영 설계의도 구현 | 일구구공도시건축 건축사사무소(주) 대지위치 | 경기도 포천시 신북면 중앙로405번길 49 주요용도 | 단독주택 대지면적 | 873.00㎡ 건축면적 | 165.13㎡ 연면적 | 150.63㎡ 건폐율 | 14.75% 용적률 | 13.45% 규모 | 1F 구조 | 철근콘크리트구조 외부마감재 | 치장벽돌(우성 로만레드, WS3406) 내부마감재 | 노출콘크리트, 타일, 강마루 설계기간 | 2020. 08 – 2020. 12 공사기간 | 2021. 03 – 2021. 10 사진 | 남궁선 구조 | (주)이든구조컨설턴트 |
SODAMJAE_Pocheon House Architect | Yoon, Geunju _ 1990uao Client | Woo, Hyunju Supervisor | Yoon, Geunju _ 1990uao Construction | Gong Design Project team | Min, Kyunghuyn / Park, Jinyoung Design intention realization | Location | 49, Jungang-ro 405beon-gil, Sinbuk-myeon, Pocheon-si, Gyeonggi-do, Korea Program | House Site area | 873.00㎡ Building area | 165.13㎡ Gross floor area | 150.63㎡ Building to land ratio | 14.75% Floor area ratio | 13.45% Building scope | 1F Structure | RC Exterior finishing | Brick Interior finishing | Exposed concrete, Tile, Solid hardwood floor Design period | Aug. 2020 – Dec. 2020 Construction period | Mar. 2021 – Oct. 2021 Photograph | Namgoong, Sun Structural engineer | Eden Structure Consultant |
'회원작품 | Projects > House' 카테고리의 다른 글
| 서원하우스 2023.5 (0) | 2023.05.19 |
|---|---|
| 포트리스 M 2023.5 (0) | 2023.05.19 |
| 양산 파노라마 주택 2023.4 (0) | 2023.04.20 |
| 동춘온실(東春溫室) 2023.4 (0) | 2023.04.20 |
| 안림동 필로티 하우스 2023.4 (0) | 2023.04.19 |

