2023. 5. 19. 14:31ㆍ회원작품 | Projects/House
Fortress M
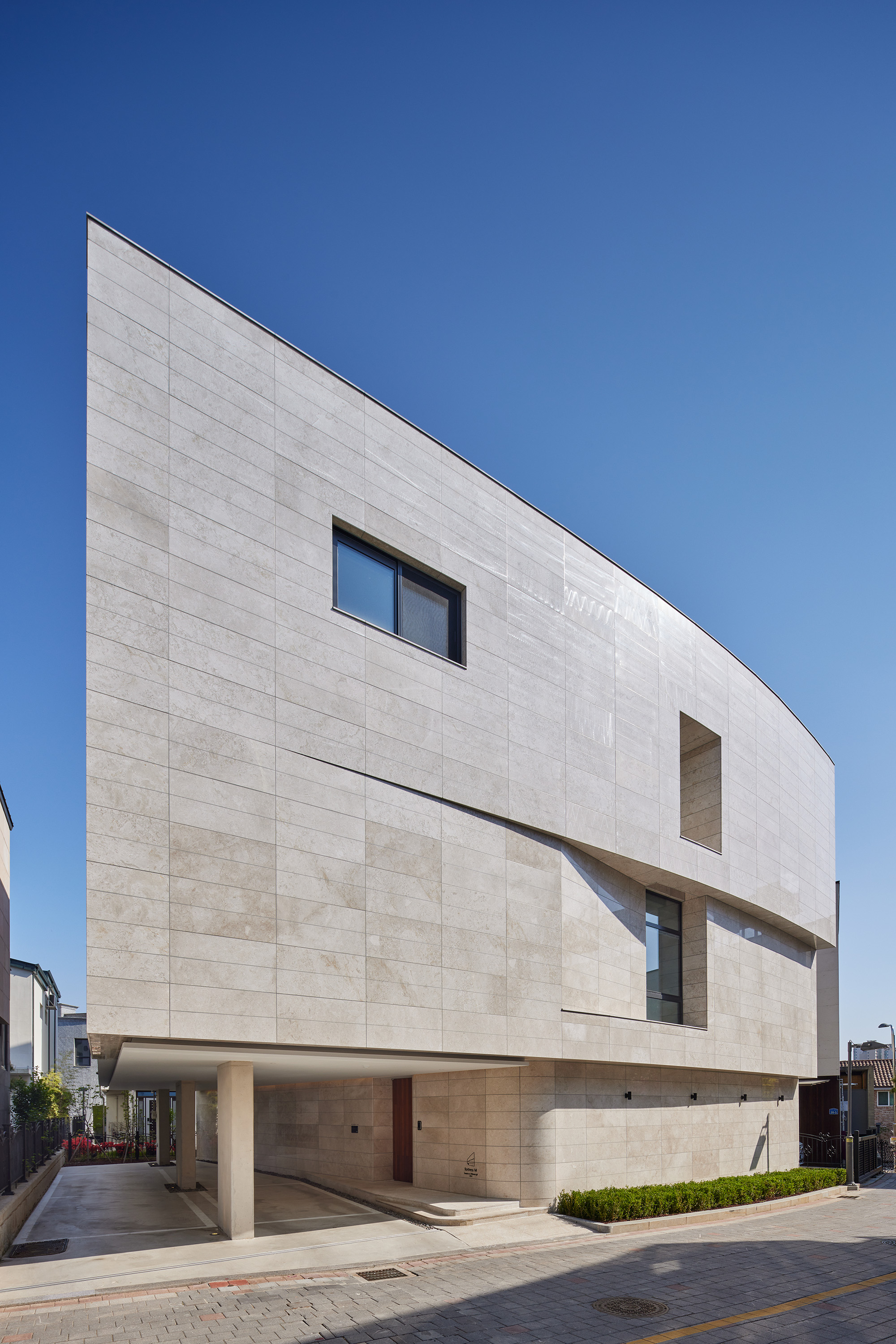
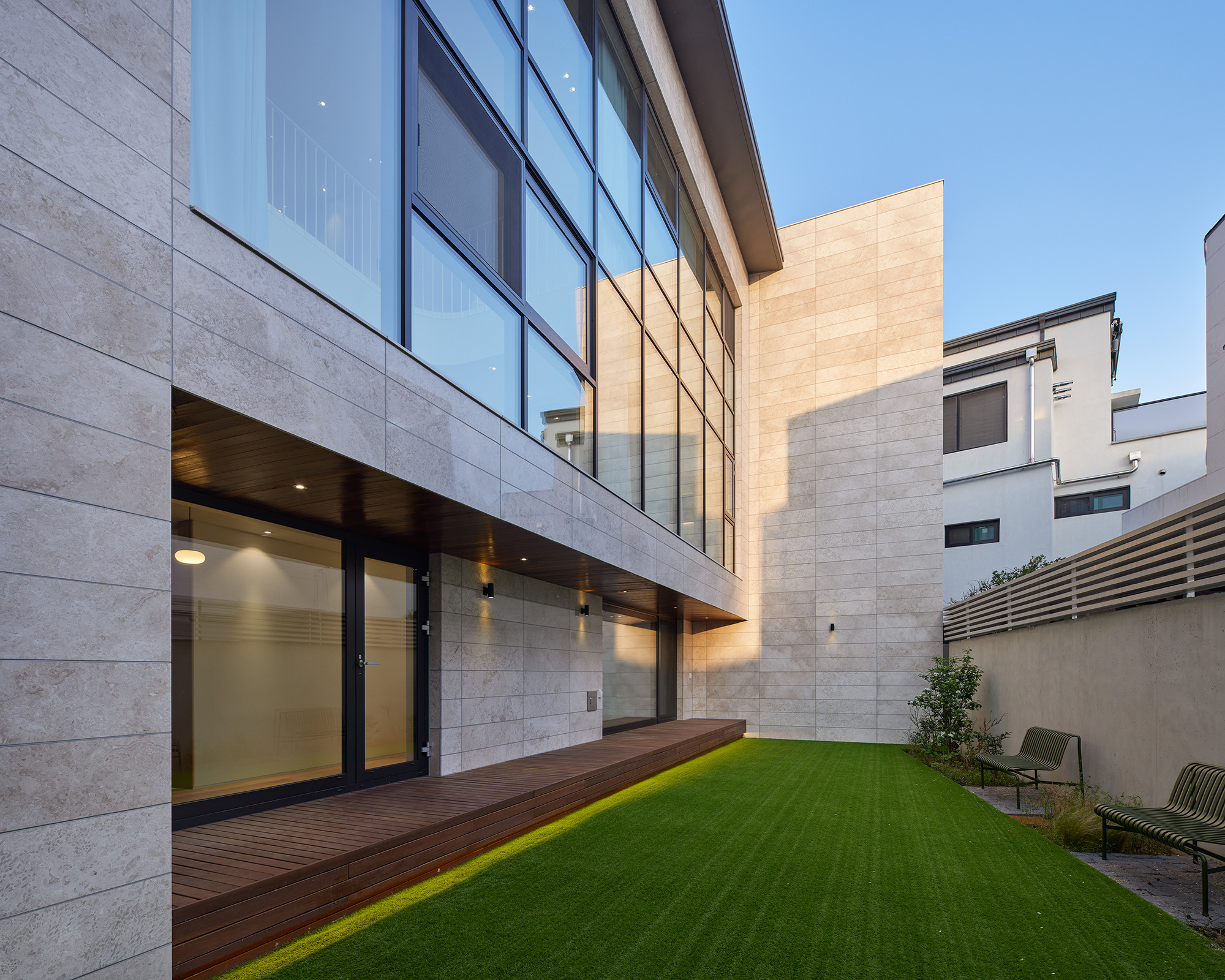
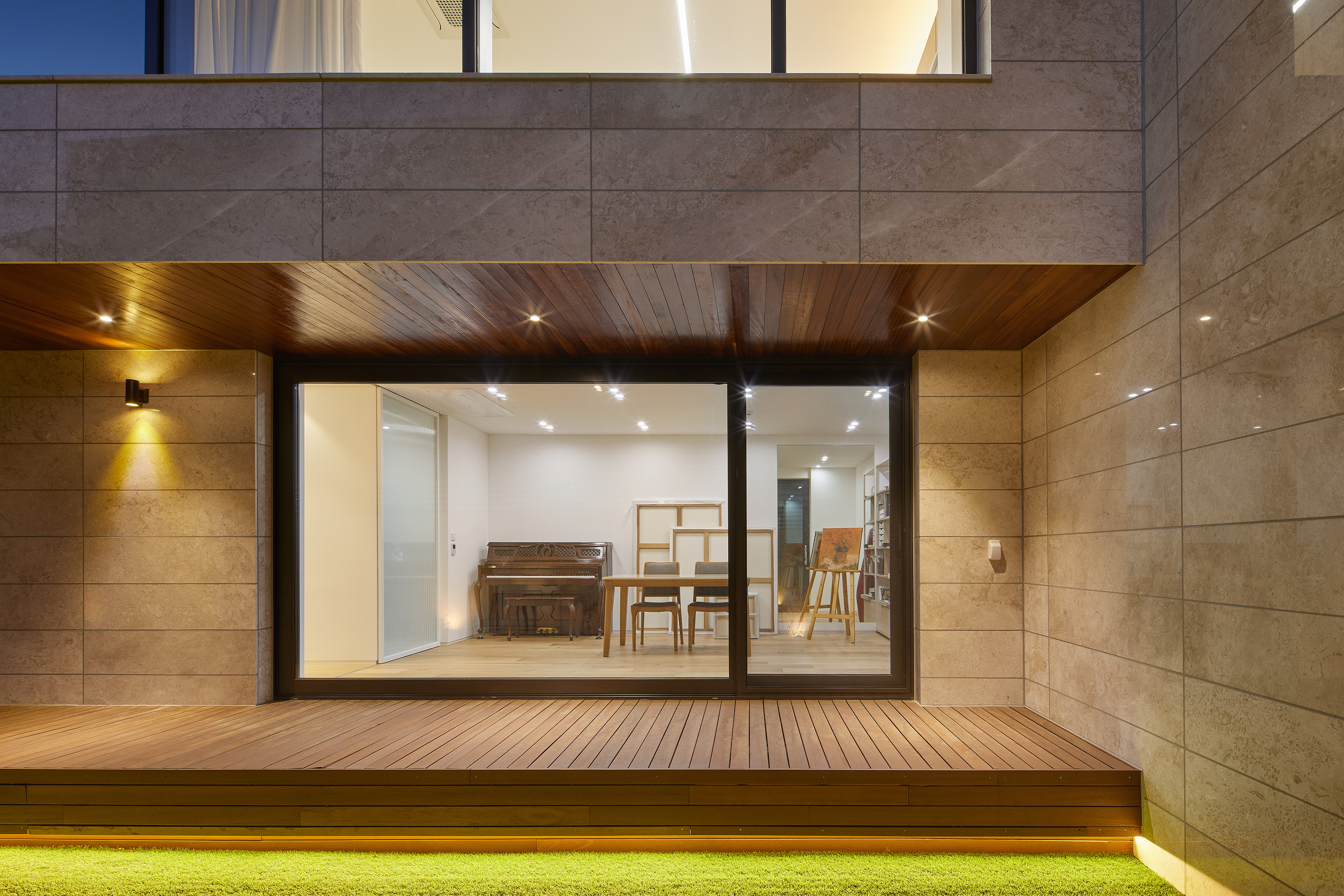
‘Fortress M’ 혹은 ‘The Soft Wall’
“성벽으로 둘러싸인 요새 같은 집이었으면 좋겠어요. 가족이 늘 소통하고, 1층에 농구코트가 있었으면 좋겠어요.” 건축주의 말을 듣고 생각했다. ‘요새 같은 집에 농구코트라…….’ 그렇게 우리는 불안과 로망이 혼재된, 흥미진진한 이야기를 풀어내려 한다.
Prolog
해맑은 표정으로 마주 앉은 건축주에게서 처음 건네받은 단어는 ‘fortress’였다. “성벽으로 둘러싸인 요새 같은 집이었으면 좋겠어요. 외부에 내 모습이 드러나지 않았으면 좋겠어요. 하지만 내부에서는 막힘이 없고, 늘 아이들과 부부가 소통해야 해요. 아이들이 어디엔가 ‘짱박히지’ 않았으면 좋겠어요. 가능하다면 1층 내부에 농구코트가 있었으면 좋겠어요.” 아이처럼 들떠 이야기를 쏟아내는 건축주의 로망을 어떻게 현실에 가능하게 변환할 수 있을까 하는 고민과 번뇌로 계획을 시작했다. ‘농구코트라.…….’
건축주의 니즈
외부 시선에 보호받으며, 내부에서는 자유로운 의사소통과 다양한 가족 활동이 이뤄져야 한다.
디자인의 시작점 : 공감
주택이 자리한 곳은 게이트하우스 단지 내이다. 이곳에서 지켜야 하는 담장의 규칙이 있다. 투시형 또는 생울타리 담장이다. 아마도 건축주는 주택을 짓기 전, 단지를 돌며 밤이 되면 환하게 들여다보이는 단지 내 주택 모습에 적잖이 놀라고, 불안한 마음이 싹터서 ‘요새 같은 성벽을 쌓아 올려야겠다’ 다짐한 듯하다. 그렇다면 이건 꼭 풀어야 하는 문제이다. 가장 편해야 하는 내 집에서 불안을 느끼면 안 되니까.
제안과 대안
철옹성 같은 담벼락은 불가능하지만 건물의 외벽 연장은 가능하다. 담을 세우지 않는 대신, 건물의 외벽을 주 도로면에 맞닿게 하고, 건물 외벽에서 연장된 가벽이 ‘담’ 역할을 하도록 계획했다. 주택단지이니, 부드러운 곡선으로 외벽을 계획하여 ‘결코 당신들을 적대시하지 않는다’는 의미를 전달했다. 그리고 이 외벽과 닿는 내부공간은 계단실로 하여 머무르는 공간이 아닌, 한시적으로 이동에 쓰이는 공간을 계획했다. 도로면에 면한 외벽이지만, 내부는 계단실이 자리하므로 외부의 시선으로부터 자유롭고, 외부에서 발생하는 소음의 완충지대 역할을 수행한다. 1층에 건축주가 원하는 실내 농구코트는 계획하지 못하지만, 건물 외벽부터 연장된 3층 높이의 가벽은 주택 안마당을 프라이빗한 농구 코트로 변신시켜주었다. 안마당과 면한 1층에는 툇마루 개념의 반 외부공간을 계획해, 볕이 좋은 날 정적으로 머무를 수 있는 공간을 만들었다. 안마당에서 흘린 땀을 씻고, 외부에서 돌아온 가족이 위생적으로 주 생활공간에 진입 가능하도록 샤워가 가능한 욕실을 1층에 배치했다. 주택을 찾은 외부인은 2층 주 주거공간으로 진입하지 않고, 1층의 다용도 공간에서 만남이 가능하도록 필요 기반시설을 계획했다. 1층 내부 복도와 외부 안마당에서 동시에 진입 가능한 창고는 1층 내·외부의 다양한 물건 수납이 가능하도록 했다. 계단을 타고 2층으로 향하면 이국적인 평면이 펼쳐진다. 세로로 긴 평면을 길이 방향으로 이등분해 좌측에는 사적인 공간과 서비스 공간을 계획했다. 우측에는 거실과 주방을 세로로 길게 배치해 긴 공간을 느낄 수 있도록 했고, 그에 면한 창은 2층 높이의 커튼월을 계획해 공간에서 체감하는 체적을 극대화했다. 진입방향에서 바라봤을 때, 좌측은 부부침실, 부부욕실과 같은 프라이빗한 공간을 배치했다. 히든도어를 계획해 벽으로 인식되므로, 외부인이 거실과 주방에 머물러도 안방과 부부욕실에 진입이 불가하다. 건축주의 의도대로 2층과 3층은 복층형 평면으로 계획하여 2층에서 언제든지 3층 각방에 머무르는 아이들과 소통할 수 있다. 3층은 성인이 된 아이들의 공간 사용을 고려해 거실과 화장실, 발코니를 별도로 계획해 분리된 일상이 가능하도록 했다.
디자인 코어
Layout Focus : 적대감을 숨긴 성벽
Plan Focus : 좁고 긴 평면의 재미
Section Focus : 소통 × 3
Elevation Focus : Like a gallery
‘The Soft Wall’ 계획
담 대신 높게, 연장하여 만든 외벽선은 부드러운 곡선으로 적대감을 숨겼다. 외벽과 맞닿는 실내공간은 계단실을 배치해, 외부 시선과 소음으로부터 거리를 두어 실내생활의 질을 높인다. 외벽선으로 철저히 사적인 안마당이 만들어졌다. 진짜 농구를 할 수 있다. 좁고 긴 평면을 더 극대화해 긴 방향으로 2등분 해 이국적인 평면을 계획했다. 실체 체감하는 공간감이 독특하다. 1층에서 3층으로 올라갈수록 사적인 공간이 된다. 2층과 3층은 수직 방향으로 분할되었지만, 복층구조 덕분에 원활한 의사소통이 가능하다. 이는 서로의 소음도 공유한다 할 수 있다. 이 또한 건축주의 바람이었다. 소음으로 자녀의 사생활을 염탐하고 싶은 은밀한 소망을 담았다.
지금은 : I like it this way!
본 프로젝트는 하나하나 문제를 풀어가며 건축주와 함께 설계를 진행했다. 건축주의 바람을 계획에 녹이고, 더 나은 것을 제안하고 설득하는 과정에 많은 시간을 할애했다. 얼마 전 안부를 묻는 통화에서 건축주는 우리에게 “주말이면 아이들과 안마당에서 축구와 농구를 즐기고, 저녁에는 각자의 ‘공간’에서 각자의 ‘쉼’을 즐기는 순간 안정감을 느낍니다”라는 근황을 전해 주었다. 다행이란 안도와, 앞으로 잘 할 수 있을 거란 스스로에 대한 믿음이 생기는 순간이었다. 강력한 콘셉트로 ‘부드럽게’ 풀어내, 건축물을 주변에 이질감 없이 앉혀야 하는 프로젝트였기에 긴 계획 시간이 필요했다. 이 과정을 통해 합리적인 동선과 건축의 미적 아름다움도 중요하지만, 그 공간에 머무르는 사람들의 로망과 불안도 건축계획으로 잘 풀어내는 것이 우리의 궁극적인 역할이라는 것을 깨닫게 된 프로젝트였다.
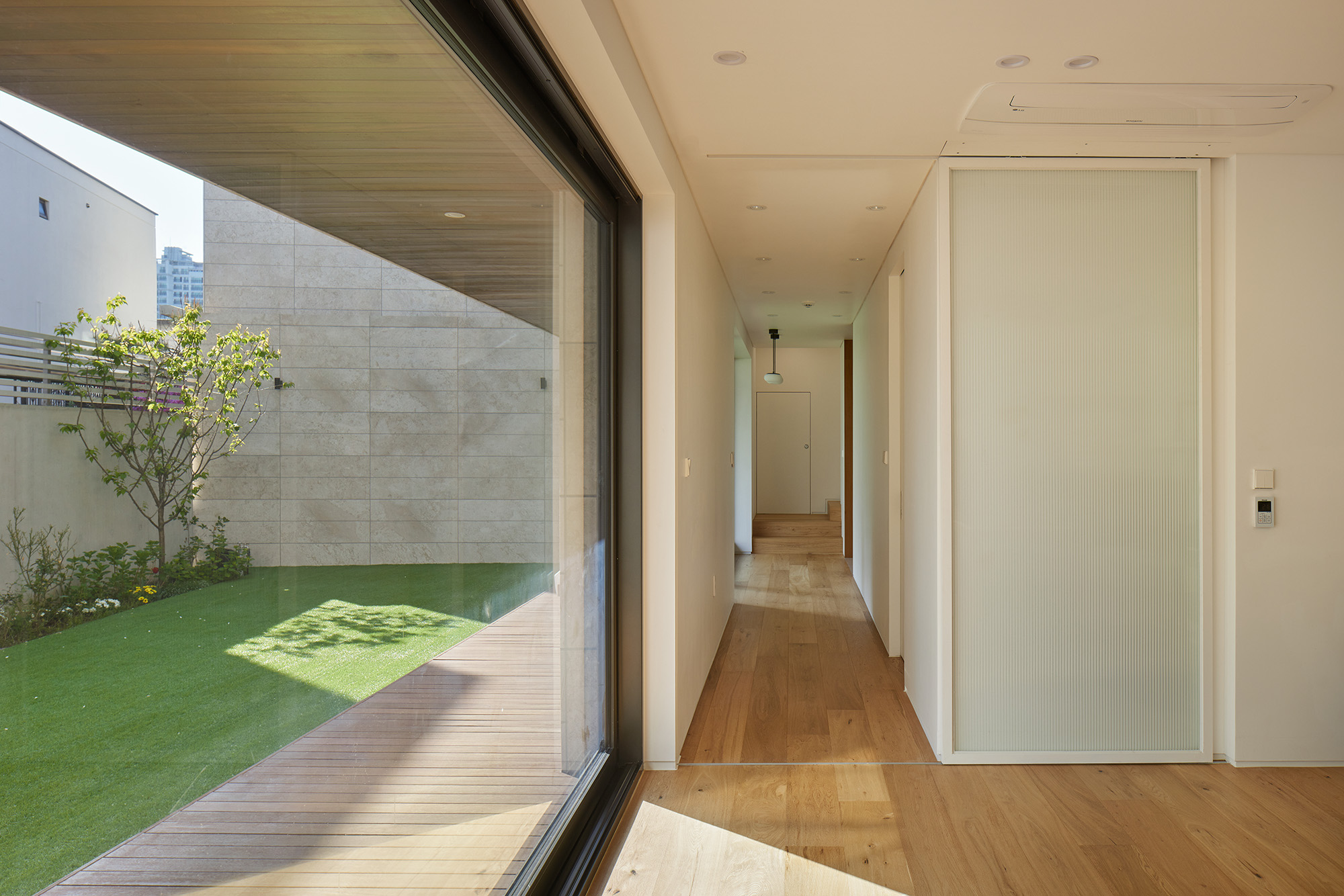
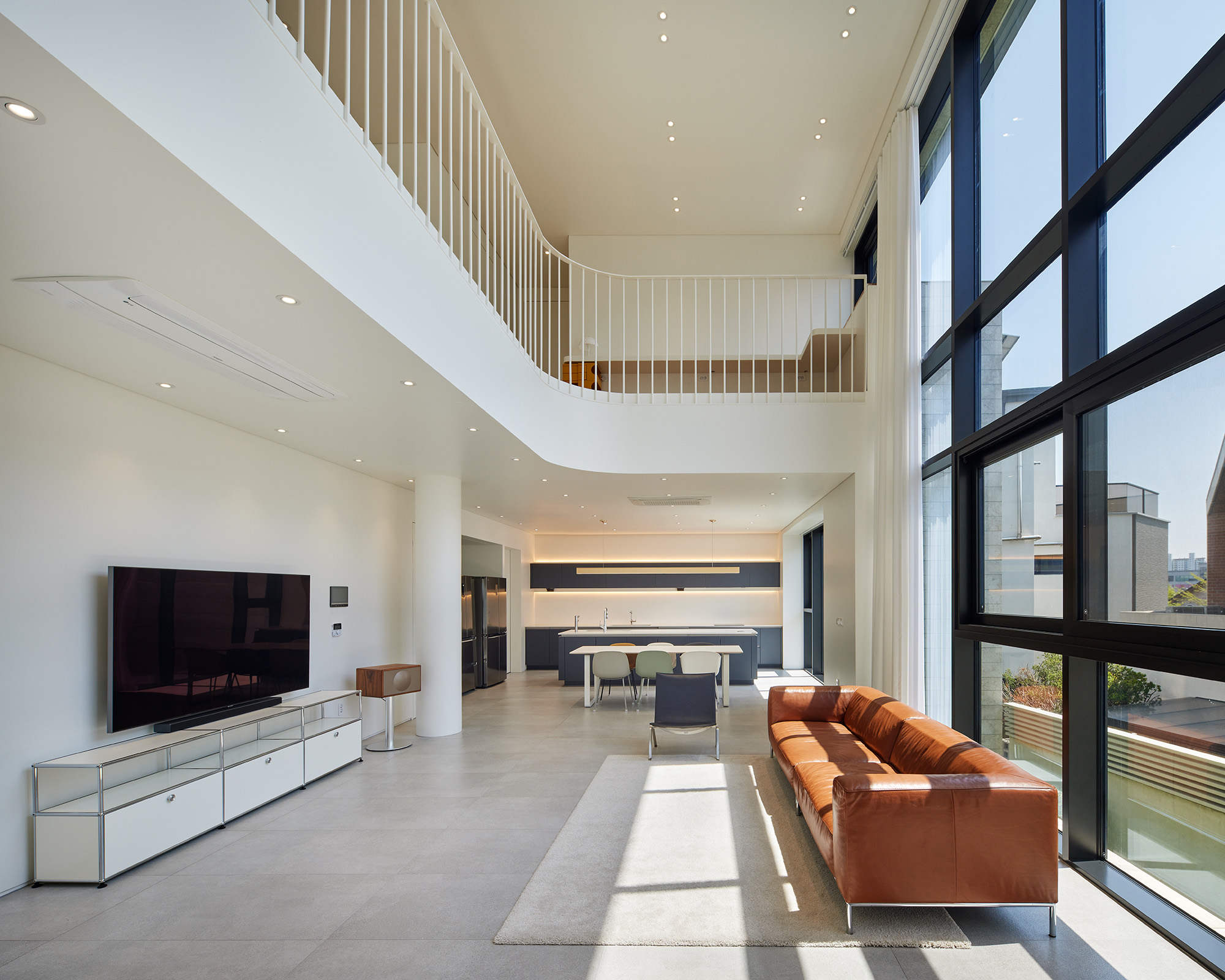
‘Fortress M’ or ‘The Soft Wall’
Client : "I hope it's a house like an 'fortress' surrounded by walls. I hope my family always communicates and there is a basketball court on the first floor."
We : "A basketball court in a house like an 'fortress'……."
So we're going to talk about an interesting story mixed with anxiety and romance.
Prolog
The first word I received from the client who sat face to face with a bright expression was 'fortress'. "I wish it was a house like a fortress surrounded by walls. I don't want myself to be seen outside. But the inside is open, and children and couples should always communicate. I don't want the kids to hide somewhere. If possible, I hope there is a basketball court inside the first floor."
we started planning with thoughts and anguish about how to convert the architect's fantasy of pouring out stories with excitement like a child into a realistic version. "Basketball coat……."
Client Needs
Strong protection of privacy from the outside. And inside the house, there is free communication and various family activities.
Design Start: Empathy
The house is located in the gatehouse complex. There is a rule of the fence that must be followed here. It is either a perspective or hedge fence. Perhaps the client of the building was surprised by the appearance of the house in the complex, which looked brightly at night, before building the house, and decided, "I should build a fortress-like wall." Then this is a problem that we must solve.
Proposal and Solution
A wall like an fortress is impossible, but it is possible to extend the outer wall of the building. Instead of building a wall, the outer wall of the building was planned to be in contact with the main road surface, and the temporary wall extended from the outer wall of the building was planned to serve as a "wall." As it is a housing complex, the outer wall was planned with a smooth curve to convey the meaning of 'We never antagonize you.' In addition, the interior space in contact with this outer wall was planned as a staircase room, but rather a space used for temporary movement. Although it is an outer wall facing the road surface, it is free from external gaze because there is a staircase room inside, and serves as a buffer zone for external noise. The indoor basketball court that the cline wants on the first floor cannot be planned, but the three-story wall extended from the outer wall of the building transformed the courtyard of the house into a private basketball court. On the first floor facing the courtyard, a semi-external space with the concept of 'Toenmaru' was planned to create a space where you can stay static on a sunny day. A bathroom was placed on the first floor to wash the sweat shed in the courtyard and to allow the family returning from the outside to enter the main living space hygienically. The necessary infrastructure was planned so that outsiders who visited the house could meet in the multipurpose space on the first floor without entering the main residential space on the second floor. The warehouse, which can be entered from the inner hallway and the outer courtyard on the first floor at the same time, allows various items to be stored inside and outside the first floor. If you take the stairs to the second floor, you will see an exotic plane. The vertically long plane was divided into two parts in the longitudinal direction, and a private space and a service space were planned on the left. On the right side, the living room and kitchen are arranged vertically so that you can feel a very long space, and the window facing it is planned to have a curtain wall of two stories high to maximize the volume felt in the space. When viewed from the direction of entry, private spaces such as the couple's bedroom and the couple's bathroom are arranged on the left. Since hidden doors are planned and recognized as walls, even if outsiders stay in the living room and kitchen, they cannot enter the main room and the couple's bathroom. As the owner intends, the second and third floors are planned in a double-decker plane, so that children can communicate with each room on the second and third floors at any time. On the third floor, separate living rooms, toilets, and balconies were planned in consideration of the space use of adult children to enable separate daily lives.
Design core
Layout Focus : a soft wall to hide hostility
Plan Focus : a narrow, long, interesting plane
Section Focus : communication·communication·communication
Elevation Focus : Like a gallery
Plans of ‘The Soft Wall’
Instead of walls, the outer wall line, which was extended high, hid hostility with a soft curve. In the indoor space in contact with the outer wall, a staircase room is arranged to improve the quality of indoor life from external gaze and noise. A thoroughly private courtyard was created with the outer wall line. I can really play basketball. By further maximizing the narrow and long plane, the exotic plane was planned by dividing it into two in the longitudinal direction. The sense of space is unique. It becomes a private space as you go up from the first floor to the third floor. The second and third floors are divided vertically, but thanks to the multi-story structure, smooth communication is possible. It can be said that it also shares each other's noise. This was also the client's wish. It contains a secret desire to spy on your child's privacy with noise.
Now : I like it this way!
This project was designed with the client by solving problems one by one. Much time was devoted to the process of melting the architect's wish list into plans, proposing and persuading better things. In a recent phone call asking how we are, the client of the building told us, "I feel stable the moment I enjoy soccer and basketball in the courtyard on weekends, in my own 'space' in the evening, and enjoy my own 'rest'.' gave an update that. Fortunately, it was a moment when I had relief and faith in myself that I could do well in the future. It took a long planning time because it was a project to "softly" solve a strong concept and sit the building around without any sense of alienation. Through this process, architectural planning was a project that realized that reasonable movement and the aesthetic beauty of architecture were important, but that our ultimate role was to solve the fantasies and anxieties of those who stayed in the space.
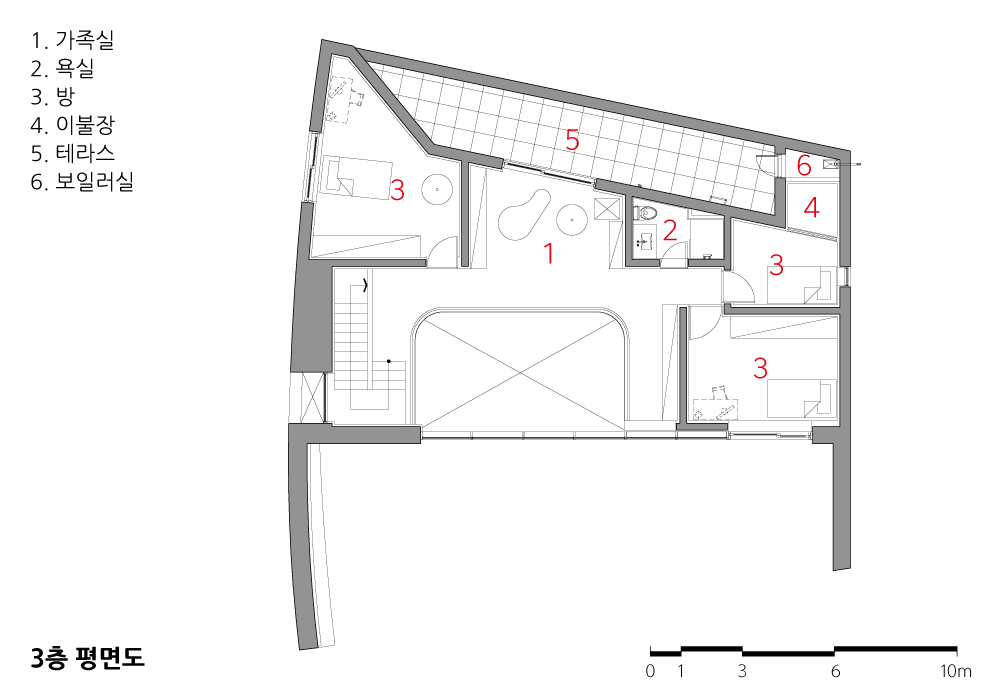
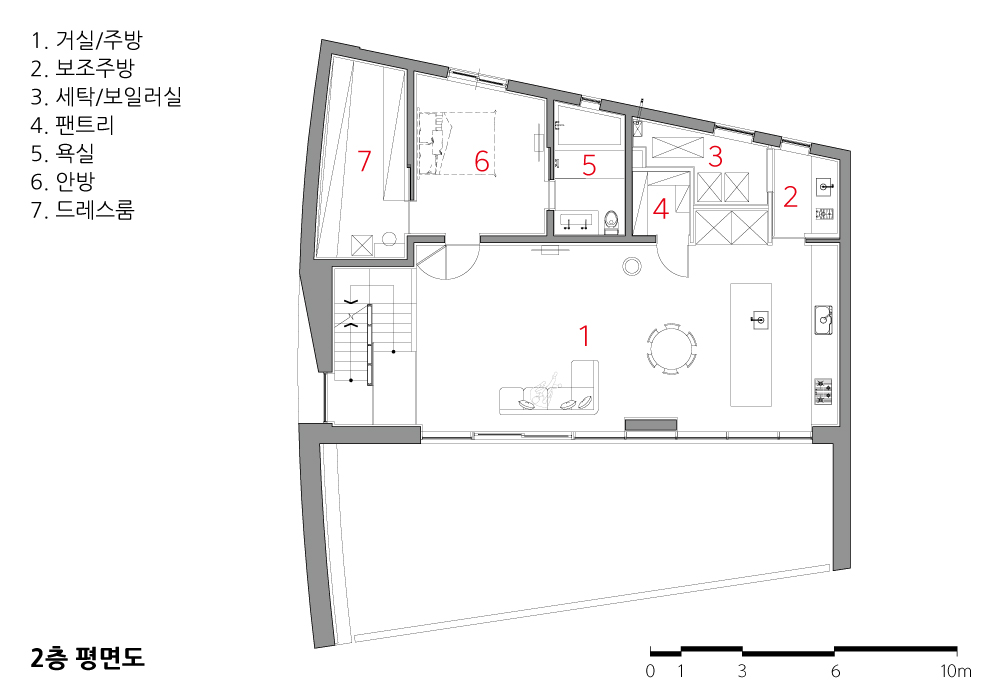
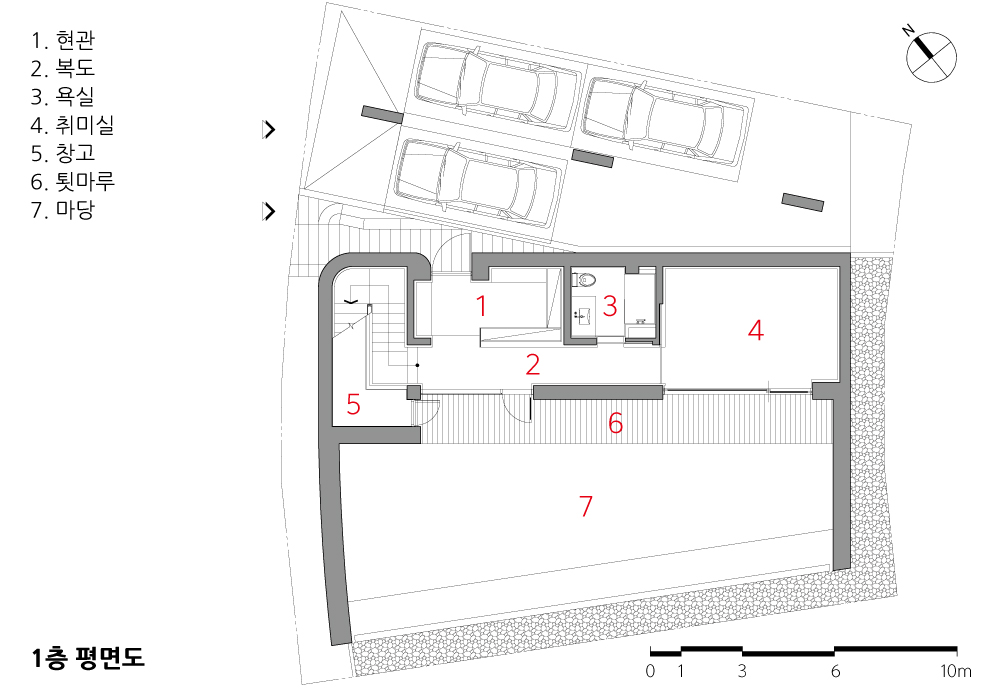
| 포트리스 M 설계자 | 허만수 _ 사계절프로젝트 건축사사무소 건축주 | 문지아 감리자 | 허만수 _ 사계절프로젝트 건축사사무소 시공사 | 디엠산업개발 설계팀 | 김정미 대지위치 | 광주광역시 광산구 수완동 주요용도 | 단독주택 대지면적 | 298.80㎡ 건축면적 | 148.77㎡ 연면적 | 366.76㎡ 건폐율 | 49.79% 용적률 | 98.36% 규모 | 3F 구조 | 철근콘크리트구조 외부마감재 | Thk20 대리석, 스타코 내부마감재 | 페인트, 벽지 설계기간 | 2020. 05 - 2020. 12 공사기간 | 2021. 02 - 2021. 10 사진 | 노경 전문기술협력 구조분야 | 에이펙스 구조 기계설비분야 | 팔마이엔지 전기분야 | 팔마이엔지 소방분야 | 팔마이엔지 |
Fortress M Architect | Heo, Man-su _ Four seasons project architect Client | Mon, Ji-a Supervisor | Heo, Man-su _ Four seasons project architect Construction | DM construnction Project team | Kim, Jung-mi Location | Suwan-dong, gwang ju , Korea Program | Single family house Site area | 298.80㎡ Building area | 148.77㎡ Gross floor area | 366.76㎡ Building to land ratio | 49.79% Floor area ratio | 98.36% Building scope | 3F Structure | RC Exterior finishing | Thk20 marble, staco Interior finishing | Paint, Wallpaper Design period | May 2020 - Dec. 2020 Construction period | Feb. 2021 - Oct. 2021 Photograph | Roh, Gyeong Structural engineer | Apex Mechanical engineer | Palma ENG Electrical engineer | Palma ENG Fire engineer | Palma ENG |
'회원작품 | Projects > House' 카테고리의 다른 글
| 귀농 농업인 주택 2023.6 (0) | 2023.06.23 |
|---|---|
| 서원하우스 2023.5 (0) | 2023.05.19 |
| 포천 소담재 2023.4 (0) | 2023.04.20 |
| 양산 파노라마 주택 2023.4 (0) | 2023.04.20 |
| 동춘온실(東春溫室) 2023.4 (0) | 2023.04.20 |

