2023. 5. 19. 14:50ㆍ회원작품 | Projects/House
SEO WON HOUSE
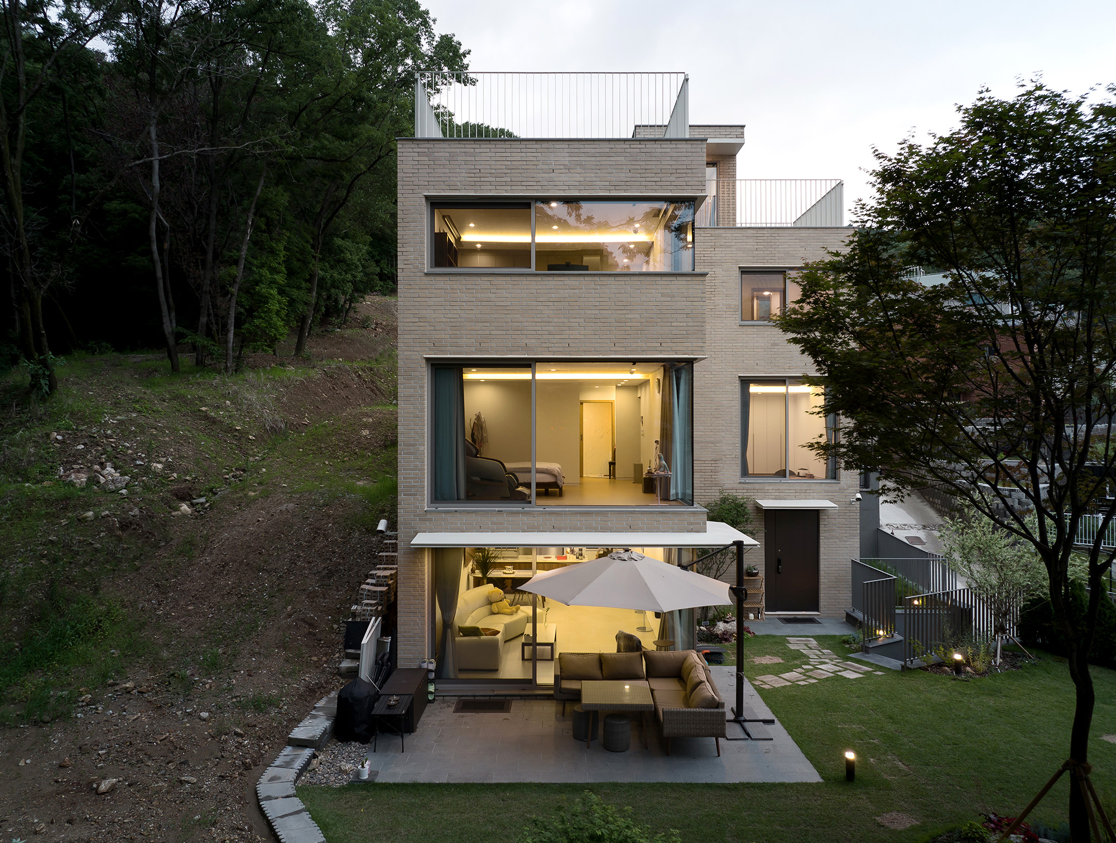
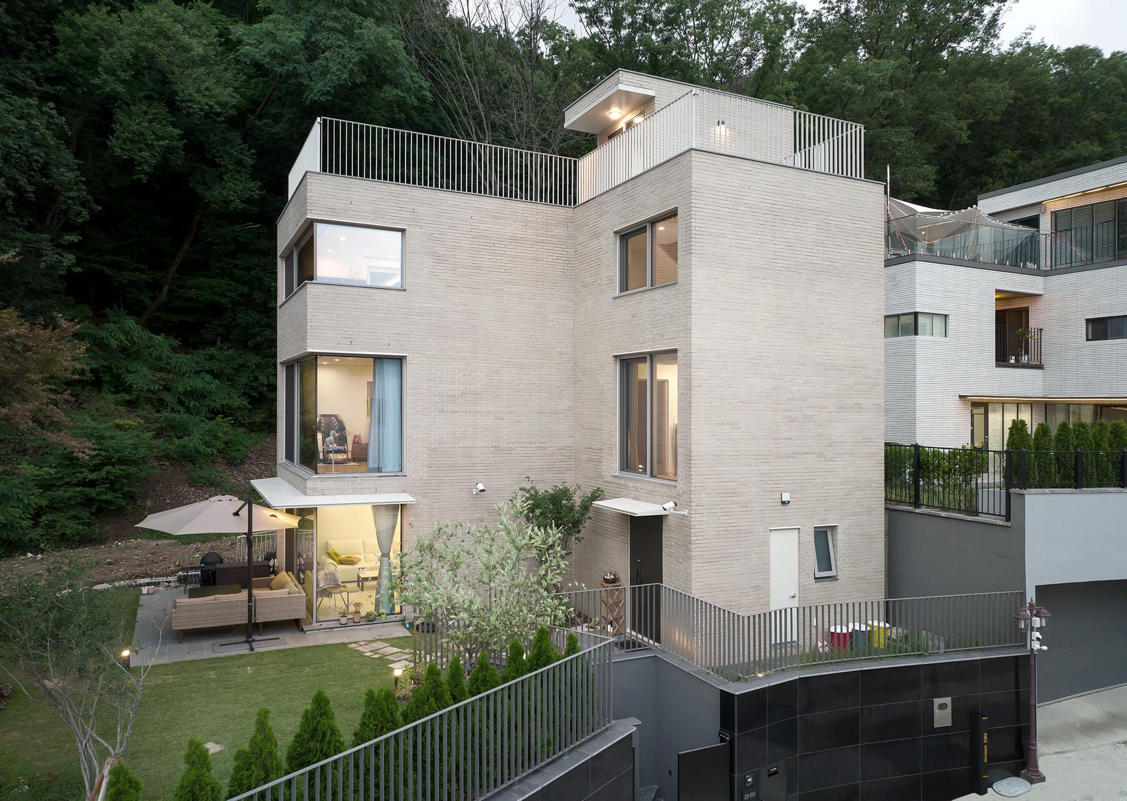
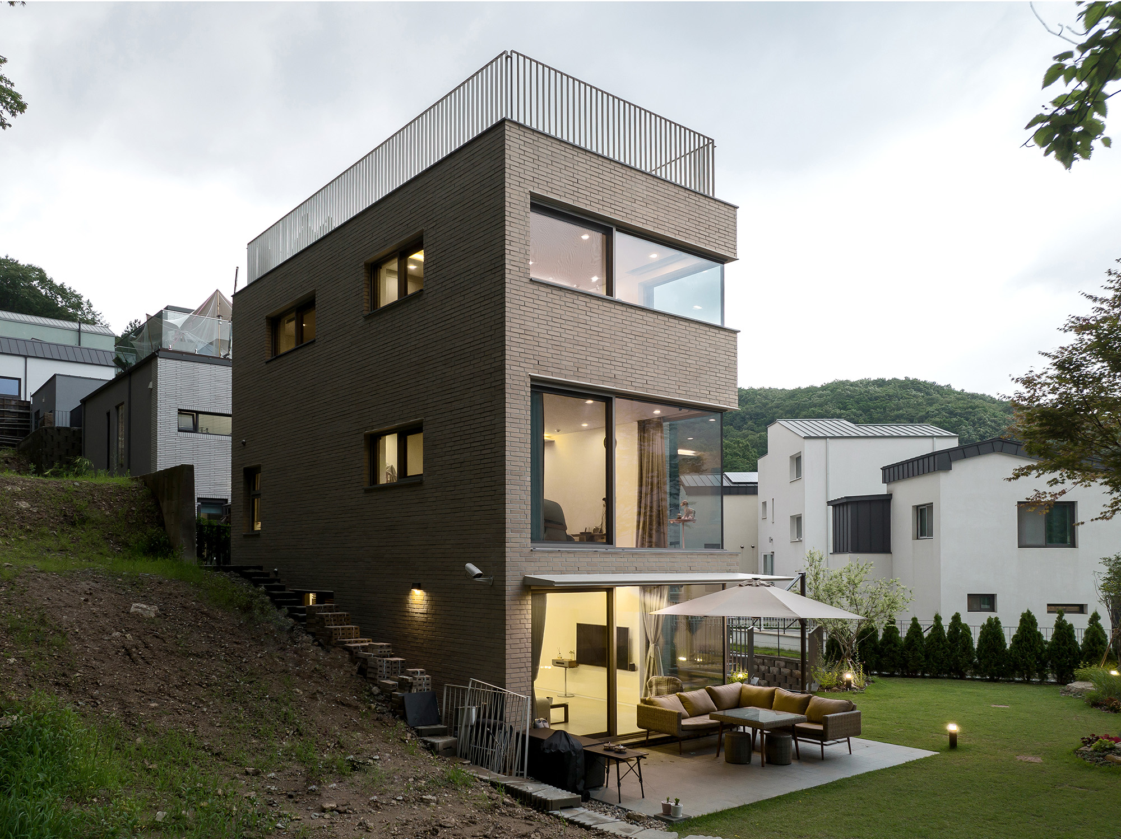
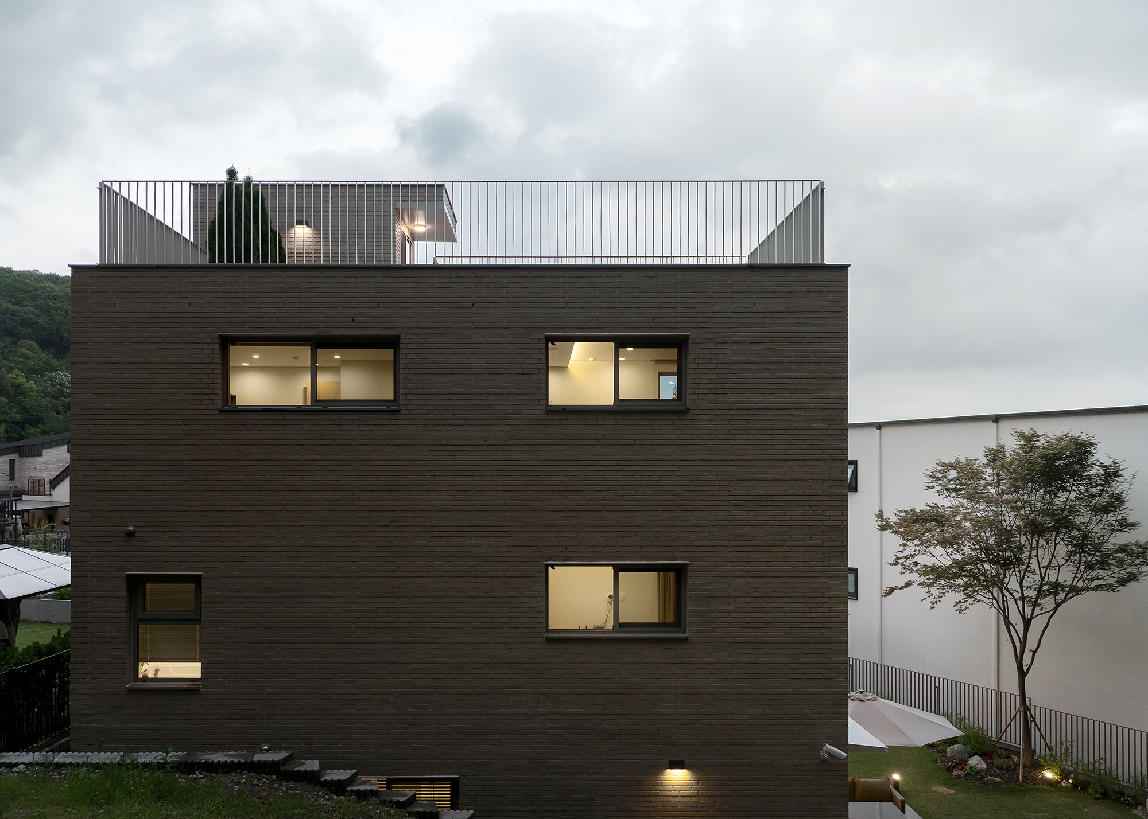
본 작품은 용인의 개발행위허가를 받은 계획된 단지의 한 필지 안에 단독주택을 계획하는 프로젝트이다. 지하 공간으로 2대의 실내 주차장을 계획하고, 지상 3개 층의 주거 공간을 마련했다. 신혼부부와 추후 태어날 자녀를 위한 공간 구성이다. 단지의 변곡점에 위치해 조망권이 좋으며, 뒤쪽으로는 푸르른 숲이 우거져있는 위요감이 있는 대지이다. 건축주를 위한 가장 최적의 안락감을 줄 수 있는 배치를 ‘ㄱ’자 타입으로 구성해, 전정을 가득 품으며, 조망을 확보할 수 있게 계획했다. 1층은 가족이 화합하며 깊이 소통할 수 있는 거실과 주방을, 2층에는 안방과 게스트룸, 그리고 서재, 3층에는 자녀방을 구성했다.
보통 이런 단지개발에서는 경량철골조 또는 목구조로 건축을 하지만, 좀 더 묵직하고 단단한 공간의 느낌을 주고자 건축주를 설득해 철근 콘크리트 구조를 선택했다.
건축주는 도심지 주거의 가치와 전원주택의 가치를 동시에 얻기 위해 본 대지를 선택해 설계를 의뢰했고, 결과적으로 매우 만족한 삶을 영위하고 있다. 아늑하고 뿌리가 단단한 보금자리에서 풍요롭고 따스한 삶이 펼쳐지기를 기도해 본다.
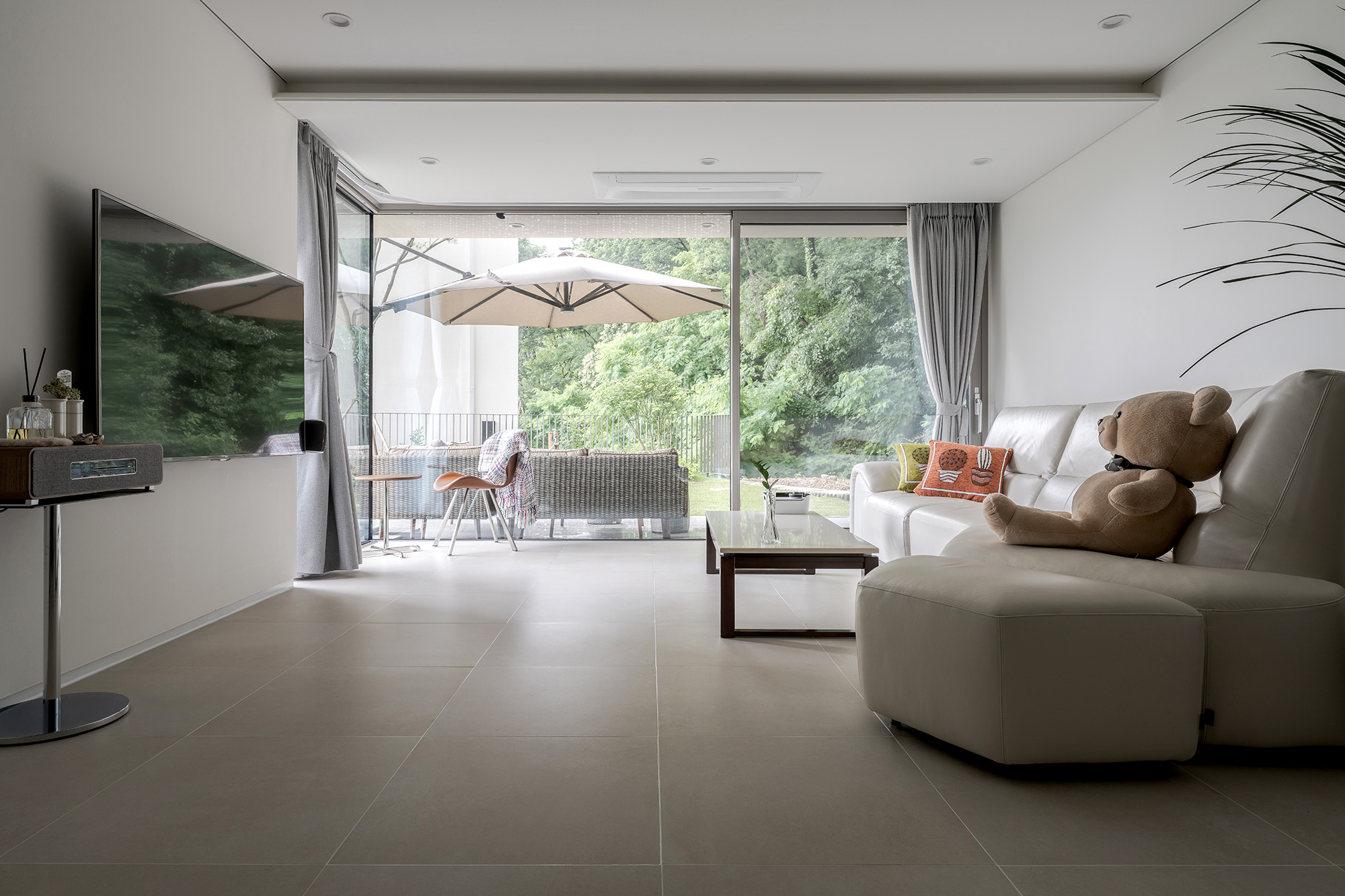
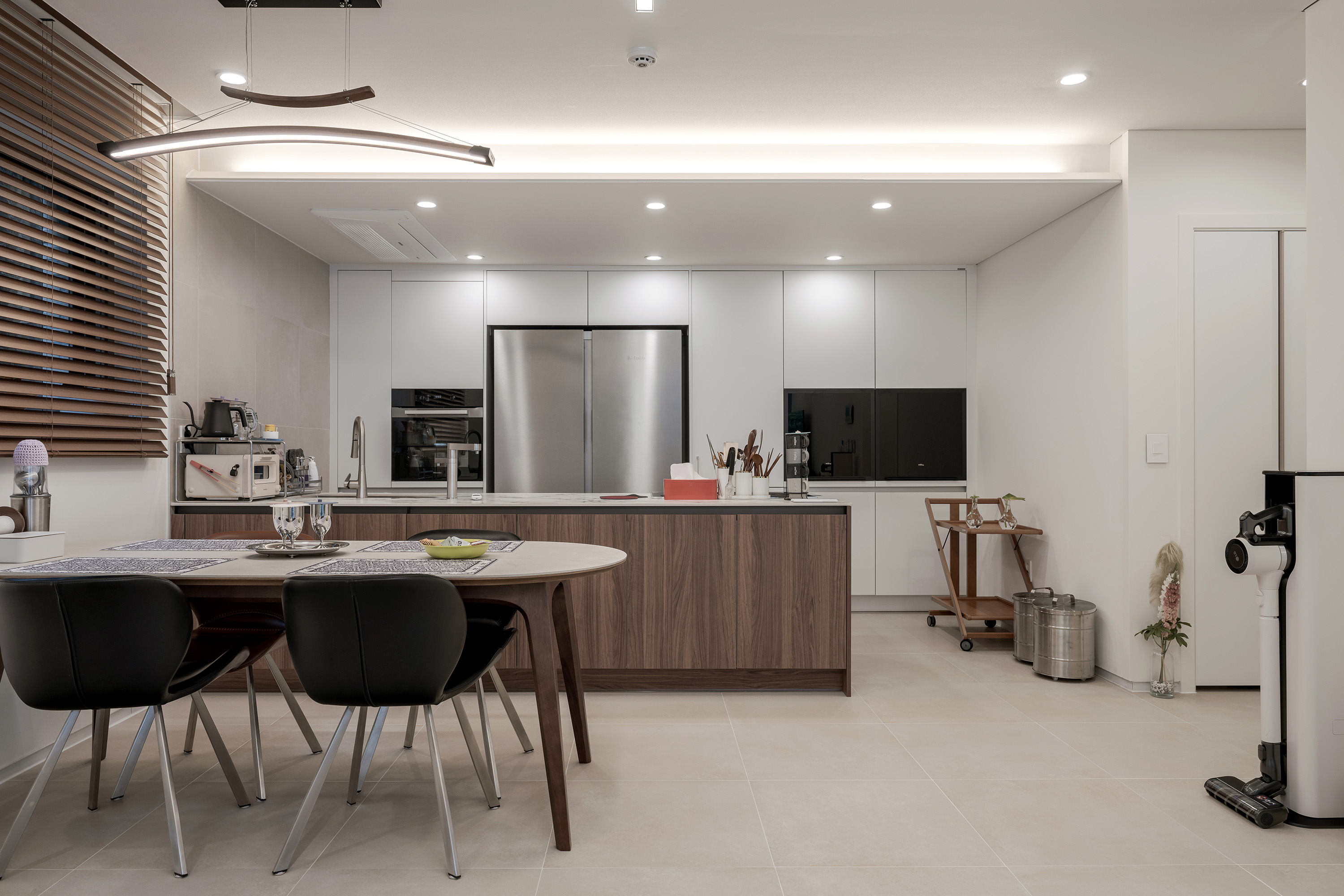
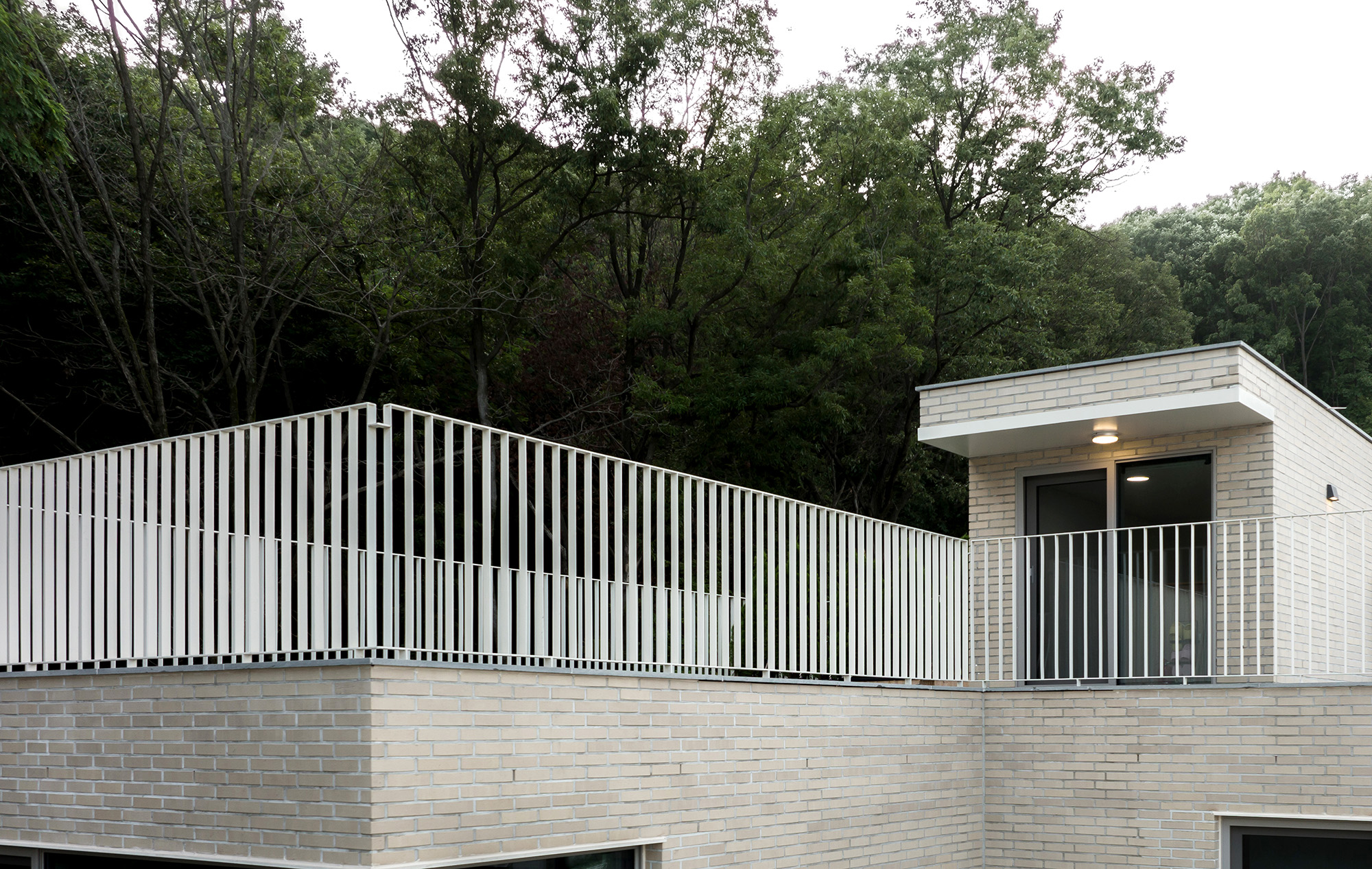
This project is a planned single-family home within a parcel of land that has received development approval in Yongin. Two indoor parking spaces are planned for the underground space, and three floors of residential space are provided above ground. The space is designed for a newlywed couple and future children. The site is located at a turning point in the complex, with a great view and a feeling of being surrounded by lush forests behind it. The optimal comfort for the client is achieved by configuring the layout in a "ㄱ" shape, which fully embraces the front yard and secures the view. The first floor features a living room and kitchen where the family can communicate and bond, the second floor includes a master bedroom, guest room, and a study, and the third floor consists of children's rooms.
Usually in this kind of development, lightweight steel or wooden structures are used for construction, but in order to give a more solid and sturdy feel to the space, the client was convinced to choose a reinforced concrete structure. The client chose this site for the project in order to obtain both the value of urban living and the value of a country home, and as a result, they are very satisfied with their life. They pray that their cozy and solid home will provide them with a rich and warm life.
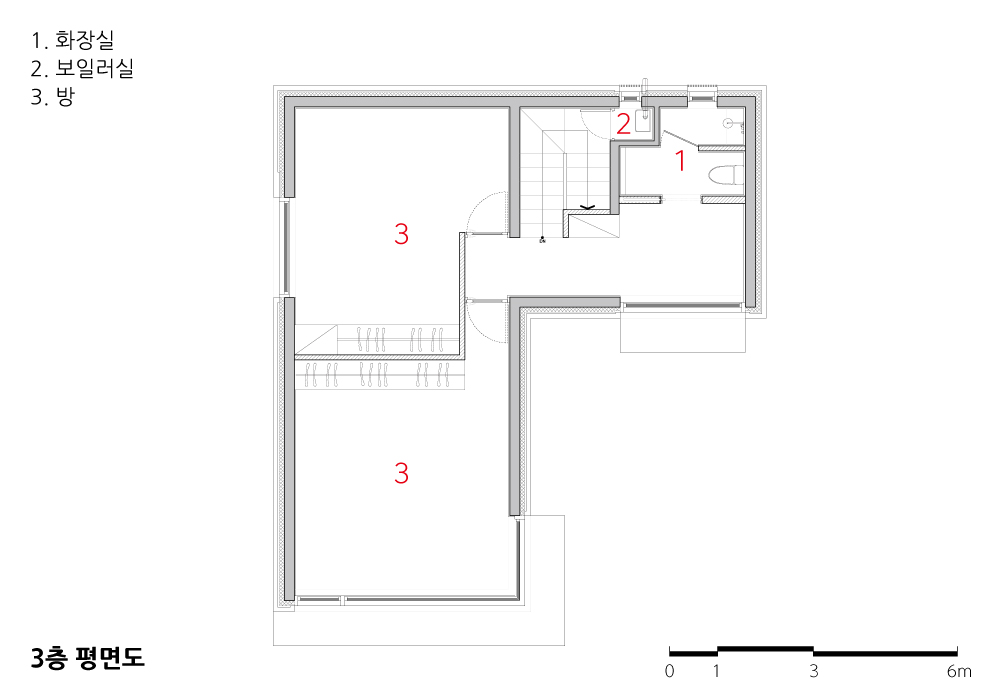
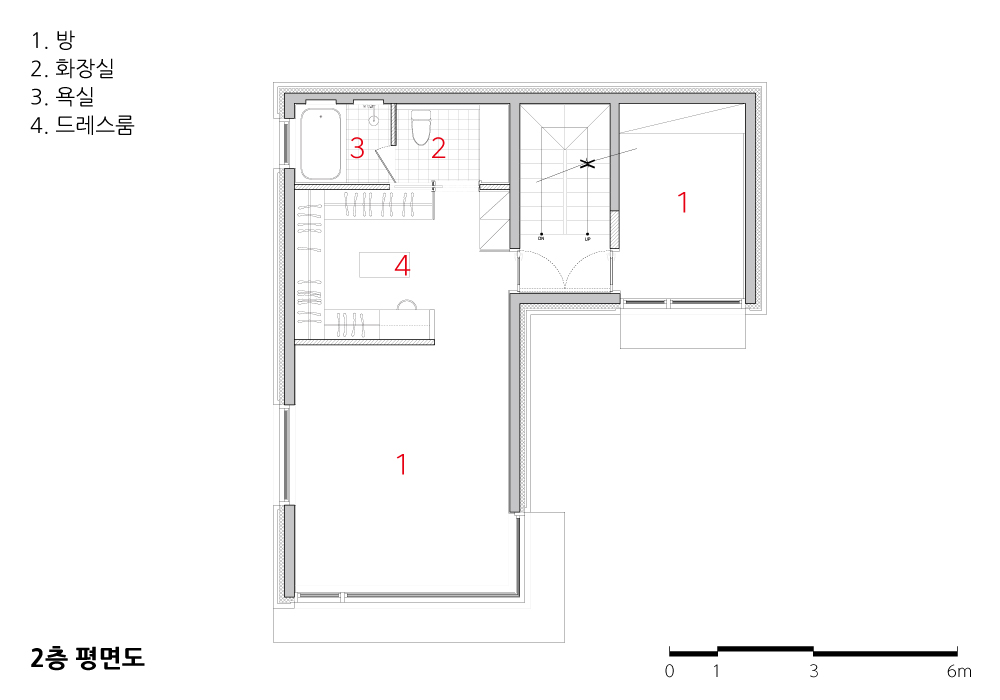
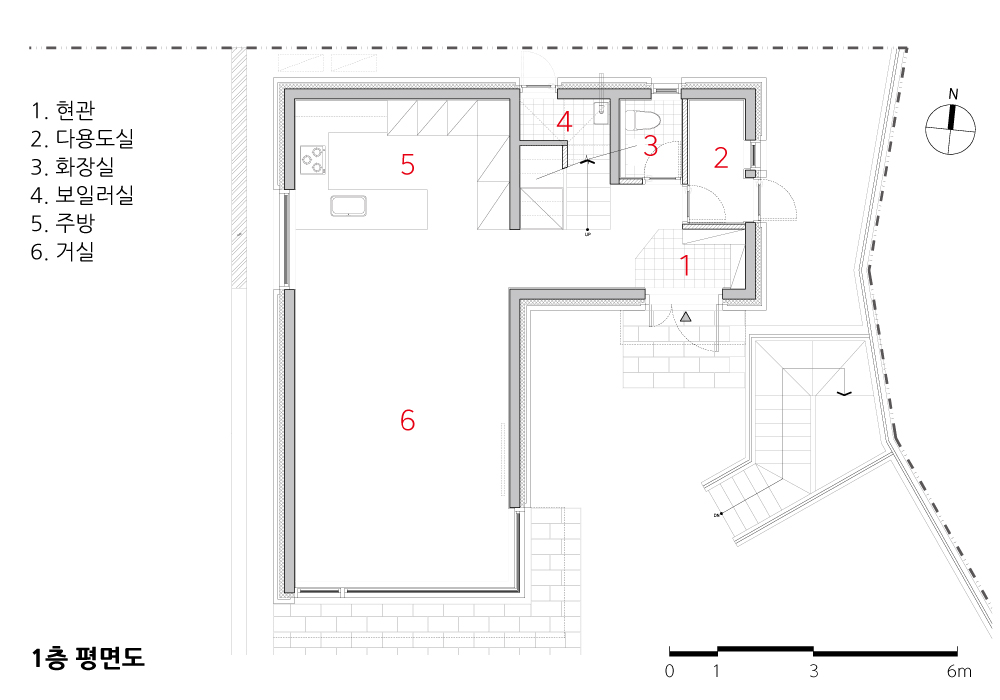
| 서원하우스 설계자 | 이근식 _ (주)엘케이에스에이 건축사사무소 건축주 | 서봉현, 원현경 시공사 | 도영 설계팀 | 이승준 대지위치 | 경기도 용인시 수지구 태봉로27번길 23-147 주요용도 | 단독주택 대지면적 | 316.00㎡ 건축면적 | 63.17㎡ 연면적 | 238.80㎡ 건폐율 | 19.99% 용적률 | 59.97% 규모 | B1F - 3F 구조 | 철근콘크리트구조 외부마감재 | 치장벽돌 내부마감재 | 수성페인트 설계기간 | 2021. 04 - 2021. 07 공사기간 | 2021. 08 - 2022. 06 사진 | 구의진 구조분야 | 서전 기계설비분야 | 삼덕 엔지니어링 전기분야 | 삼덕 엔지니어링 |
SEO WON HOUSE Architect | Lee, Keun Sik _ LEE KEUN SIK Architects Client | Seo, Bonghyun / Won, Hyunkyung Construction | DO YOUNG Project team | Lee, Seunghun Location | 23-147, Taebong-ro 27beon-gil, Suji-gu, Yongin-si, Gyeonggi-do, Korea Program | House Site area | 316.00㎡ Building area | 63.17㎡ Gross floor area | 238.80㎡ Building to land ratio | 19.99% Floor area ratio | 59.97% Building scope | B1F - 3F Structure | RC Exterior finishing | Brick Interior finishing | Paint Design period | Apr. 2021 - Jul. 2021 Construction period | Aug. 2021 - Jun. 2022 Photograph | Gu, Uijin Structural engineer | SEOJEON Mechanical engineer | SAMDUK Electrical engineer | SAMDUK |
'회원작품 | Projects > House' 카테고리의 다른 글
| 늘해랑 2023.6 (0) | 2023.06.23 |
|---|---|
| 귀농 농업인 주택 2023.6 (0) | 2023.06.23 |
| 포트리스 M 2023.5 (0) | 2023.05.19 |
| 포천 소담재 2023.4 (0) | 2023.04.20 |
| 양산 파노라마 주택 2023.4 (0) | 2023.04.20 |

