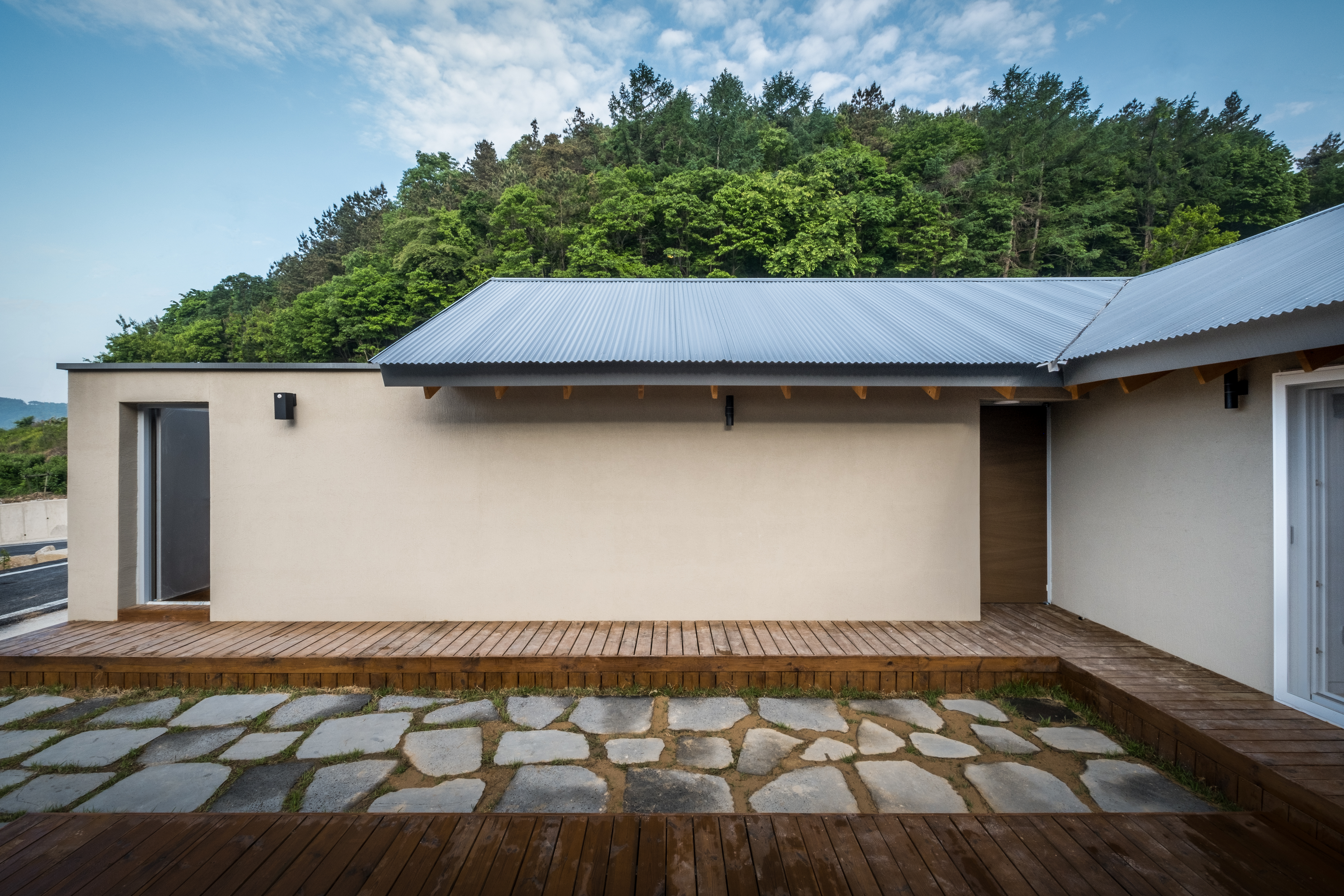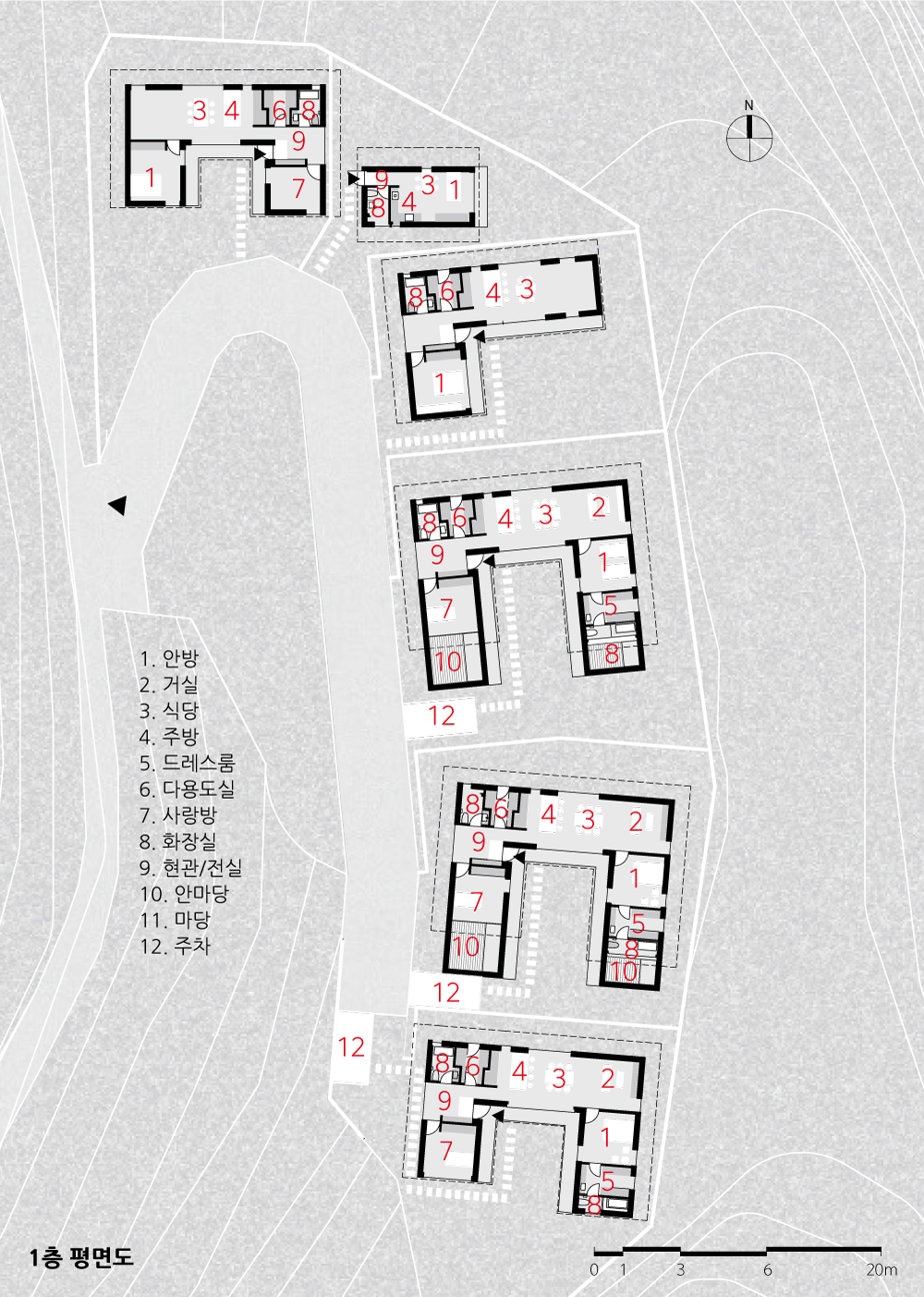2023. 6. 23. 11:15ㆍ회원작품 | Projects/House
Housing for returning farmers

같은 크기로 비워진 곳을 다르게 채우는 ‘귀농 농업인 주택’
한 채가 아닌 여섯 채. 도심이 아닌 농촌에 자리 잡을 집. 여섯 명의 건축주. 기초적인 정보만을 가진 채로 대지를 답사했다. 대지에 방문해 살펴본 주변 농가 주택들은 온전히 기능에만 충실한 내부 지향적인 모습이었다. 마당이라는 훌륭한 공간은 있지만 사계절 변하는 자연경관을 집안에서 느끼기에 부족해 보였다. 평면 또한 어릴 적 경험했던 시골집의 앞마당, 뒷마당과 바로 연계되는 홑집형태가 아닌 흔한 아파트 평면과 다를 바 없는 겹집 형태였다. 주변 농가주택이 가지고 있는 특징들은 설계의 시작점에서 중요한 요소였다. 건축주 여섯 가구는 각자 서로 다른 삶을 살다 전북 진안에서 귀농이라는 고리로 엮인 사람들이다. 떨어져 살다가 가까이 모여 공동생활을 하기로 결심하고 설계를 의뢰했다. 여섯 가구는 약 99.2제곱미터(30평) 세 채, 82.6제곱미터(25평) 한 채, 72.7제곱미터(22평) 한 채, 26.4제곱미터(8평) 한 채로 이뤄진 단지형 단독주택을 원했다. 각기 다른 규모의 집이 한마을처럼 보이고, 이웃 간에 소통하는 공간을 가지는 동시에 프라이버시도 보호해야 했다.
남쪽으로는 진안고원 산맥, 섬진강, 농지가 펼쳐져 있고, 북동서 쪽은 나지막한 산세로 둘러싸여 있었다. 계획 대지는 기존 농촌 마을에서 400미터 정도의 농로로 연결되고, 9미터 고저차가 있는 경사진 나대지였다. 마을의 진입 시퀀스부터 진안고원 산맥의 중첩된 이미지를 선형의 시간 속에 투사하고 싶었다. 마을 진입, 도로, 마당, 집으로 이어지는 공간의 흐름이 주변 풍경과 결합된 주택의 특징이 되었으면 했다. 땅을 만지는 것부터 시작했다. 진입도로에서 경사져 내려간 대지는 9미터의 고저차가 있어 먼저 단지 내 경사도로의 선형을 잡고, 그 도로와 연결되는 여섯 개의 대지로 나누었다. 여섯 개의 대지는 약 1.4미터의 레벨 차이가 나는 기단을 형성했고, 이 기단은 집을 형태를 잡는 데 중요한 요소가 되었다. 외부로부터 보호받는 내향적인 디귿(ㄷ), 기역(ㄱ)자 형태의 집, 지형에 순응하는 낮은 박공지붕 형태의 집, 단차가 나는 대지를 이용해 자연경관을 품는 집이 되고자 했다.
지붕_계획 대지는 진입도로보다 레벨이 낮다. 집을 내려다보면서 진입한다는 얘기다. 단순한 형태의 박공지붕이 주변 풍경과 오버랩되기를 바랐다. 평면과 규모가 다른 여섯 채의 집들의 경관을 묶어주는 역할도 한다. 어린 시절 외갓집 처마 끝에 떨어지던 하늘, 햇살, 빗물 등을 기억하며 지붕의 적절한 스케일을 정했다. 지붕 넘어 나무와 하늘을 담아내는 배경으로서의 지붕은 가볍게 얹혀 있기를 바랐다. 단순한 형태의 지붕은 목구조, 단열재, 골강판의 결합방식을 보여줘 각 재료의 물성이 드러나게 했다.
마당_“골짜기 지형이라서 바람이 많이 부는 곳인데, 마당에만 들어오면 바람이 들지 않아 너무 편안해요. 대문과 담장이 없어서 걱정했는데 보호받는 느낌도 들고, 앞집 지붕이 낮아 전망이 틔어서 답답하지도 않아요.” 입주 후 건축주의 반응이다. 여섯 개 집 모두 마당을 집 안 거실과 연계했지만, 집마다 다르게 사용한다. 데크를 깐 모임의 장소가 되기도 하고, 연못이 있는 정원이나 잔디 마당도 되고, 근사한 나무 한 그루가 심겨 있어 여유를 선사하는 장소도 된다. 살아가는 사람들이 집을 채워나간다. 같은 크기로 비워진 곳을 다르게 채우는 것은 상상만 해도 즐겁다.
기본 단위유닛 계획과 확장, 합리적인 건축구조 계획
기본 단위유닛(12×12×12feet)을 계획하여 6가구의 요구 규모에 따라 확장하는 방식을 선택했다. 기본 단위유닛은 목구조 부재규격, 주거생활의 합리적인 폭, 대지의 높이차를 고려해서 계획했다. 콘크리트 매트 기초 위 경골목구조 결합방식으로 콘크리트기초는 지면으로부터 목구조를 보호하고, 경골목구조는 부재(목재)규격 사이즈의 이용 및 절단을 최소화하는 방식으로 단순화해서 시공성, 경제성을 고려했다.



'The houses for the people returning to farming' filling empty spaces of the same size differently
Not just one, but six houses. Homes located in rural areas, not in the city center. Six different homeowners. We visited the site with only basic information. The surrounding farmhouses they observed on the land were solely focused on functionality, lacking in experiencing the ever-changing natural landscape from inside the house. The floor plans were similar to typical apartment layouts rather than the familiar single-house style with front and back yards, which they had experienced in their childhood. The characteristics of the neighboring farmhouses became important starting points for the design. The six homeowners are individuals with different lives, brought together by their common desire to return to rural Jinan, Jeollabuk-do. They decided to live together in close proximity and commissioned the design. They wanted a complex-style detached housing consisting of three units with approximately 99.2 square meters (30 pyeong), one unit with 82.6 square meters (25 pyeong), one unit with 72.7 square meters (22 pyeong), and one unit with 26.4 square meters (8 pyeong). They wanted each house to have a distinct scale, resembling a small village, with spaces for neighborly communication while ensuring privacy.
To the south, the Jinan Highland mountain range, the Seomjin River, and farmlands stretched out, while the northeastern, eastern, and western sides were surrounded by gentle hills. The planned site was connected to the existing rural village by a 400-meter farm road and was a sloping terrain with a 9 meter elevation difference. From the sequence of entering the village to projecting the overlapping images of the Jinan Highland mountain range in a linear timeline, they wanted the flow of spaces from village entrance to road, courtyard, and houses to become a characteristic of the houses combined with the surrounding landscape. It started with touching the land. Starting from the sloping site descending from the entrance road with a 9-meter elevation difference, they first established a linear slope road within the complex, dividing it into six individual plots connected to that road. These six plots formed stepped platforms with approximately 1.4 meters of level difference, and these platforms became crucial elements in shaping the houses. They aimed for inward-looking houses, taking the form of "ㄷ" and "ㄱ" characters, providing protection from the outside. They also aimed for houses with low gabled roofs that adapt to the terrain and utilize the varying site levels to embrace the natural landscape.
Roof _ The project site has a lower level than the access road. The idea is to enter while looking down at the houses. They desired a simple form of gabled roofs that would overlap with the surrounding landscape. These roofs also serve to unify the landscape of the six houses, each with different plans and scales. Drawing from childhood memories of the sky, sunlight, and rain falling at the end of the eaves of a distant relative's house, they determined the appropriate scale of the roofs. They wanted the roofs to lightly rest, encompassing the trees and the sky as a backdrop. The simple form of the roofs showcases the combination of timber structures, insulation materials, and steel deck plates, revealing the properties of each material.
Yard _ "The courtyard is situated on a sloping terrain, so it's a windy area, but once you step into the courtyard, the wind doesn't reach you, and it feels incredibly comfortable. We were initially concerned about the lack of a front gate and fences, but surprisingly, it gives us a sense of protection. The neighboring house's lower roofline allows for unobstructed views, so it doesn't feel cramped either." This was the response from one of the homeowners after moving in. Although all six houses have integrated the courtyard with the living room, each household uses it differently. It serves as a gathering place with a deck, a garden with a pond or a grassy yard, and a serene spot with a beautiful tree. The people living in the houses fill them with their lives. Imagining how the same empty space can be filled differently is truly enjoyable.
Basic unit planning and expansion, rational architectural structure planning
The chosen approach is to plan the basic unit module (12x12x12 feet) and expand it according to the requirements of the six households. The design of the basic unit module takes into consideration the specifications of timber structural elements, rational living space dimensions, and the variation in ground levels.
For the foundation, a concrete mat foundation is employed, which provides protection to the timber structure by elevating it from the ground. The combination of concrete mat foundation and timber structural elements minimizes the need for cutting and maximizes the utilization of standard timber sizes, simplifying the construction process and enhancing cost-effectiveness.
By using a standardized basic unit module and employing a combination of concrete and timber in the structural system, the design achieves a balance between flexibility, practicality, and economic considerations.




| 귀농 농업인 주택 설계자 | 이대우 _ 이대우건축사사무소 건축주 | 허서구, 허종문, 한명재, 박재홍, 이보안, 김종학, 박건남, 유수진 감리자 | 이대우 _ 이대우건축사사무소 시공사 | 건축주 직영공사(M건축) 설계의도 구현 | 이대우건축사사무소 대지위치 | 전라북도 진안군 성수면 봉황길 주요용도 | 단독주택 대지면적 | 2,223.00㎡ 건축면적 | 476.69㎡ 연면적 | 476.69㎡ 건폐율 | 21.44% 용적률 | 21.44% 규모 | 1F 구조 | 경량목구조 외부마감재 | 테라코트, 골강판 내부마감재 | 실크벽지, 이건마루, 내수합판 설계기간 | 2019. 01 - 2019. 06 공사기간 | 2019. 08 - 2020. 01 사진 | 조엘모리츠, 김동규 |
귀농 농업인 주택 Architect | Lee, Daewoo _ LEEDAEWOO architects Client | Heo, Seogu / Heo, Jongmoon / Han, Myeongjae / Park, Jaehong / Lee, Boan / Kim, Jonghak / Park, Geonnam / Yu, Sujin Supervisor | Lee, Daewoo _ LEEDAEWOO architects Construction | M Architecture Design intention realization | LEEDAEWOO architects Location | Bonghwang-gil, Seongsu-myeon, Jinan-gun, Jeollabuk-do, Korea Program | Single family house Site area | 2,223.00㎡ Building area | 476.69㎡ Gross floor area | 476.69㎡ Building to land ratio | 21.44% Floor area ratio | 21.44% Building scope | 1F Structure | Light weight wood frame Exterior finishing | Terraco, Corrugated steel plate Interior finishing | Silk wallpaper, Domestic plywood Design period | Jan. 2019 - Jun. 2019 Construction period | Aug. 2019 - Jan. 2020 Photograph | Joel Moritz / Kim, Dongkyu |
'회원작품 | Projects > House' 카테고리의 다른 글
| 우록리 주택 2023.6 (0) | 2023.06.23 |
|---|---|
| 늘해랑 2023.6 (0) | 2023.06.23 |
| 서원하우스 2023.5 (0) | 2023.05.19 |
| 포트리스 M 2023.5 (0) | 2023.05.19 |
| 포천 소담재 2023.4 (0) | 2023.04.20 |

