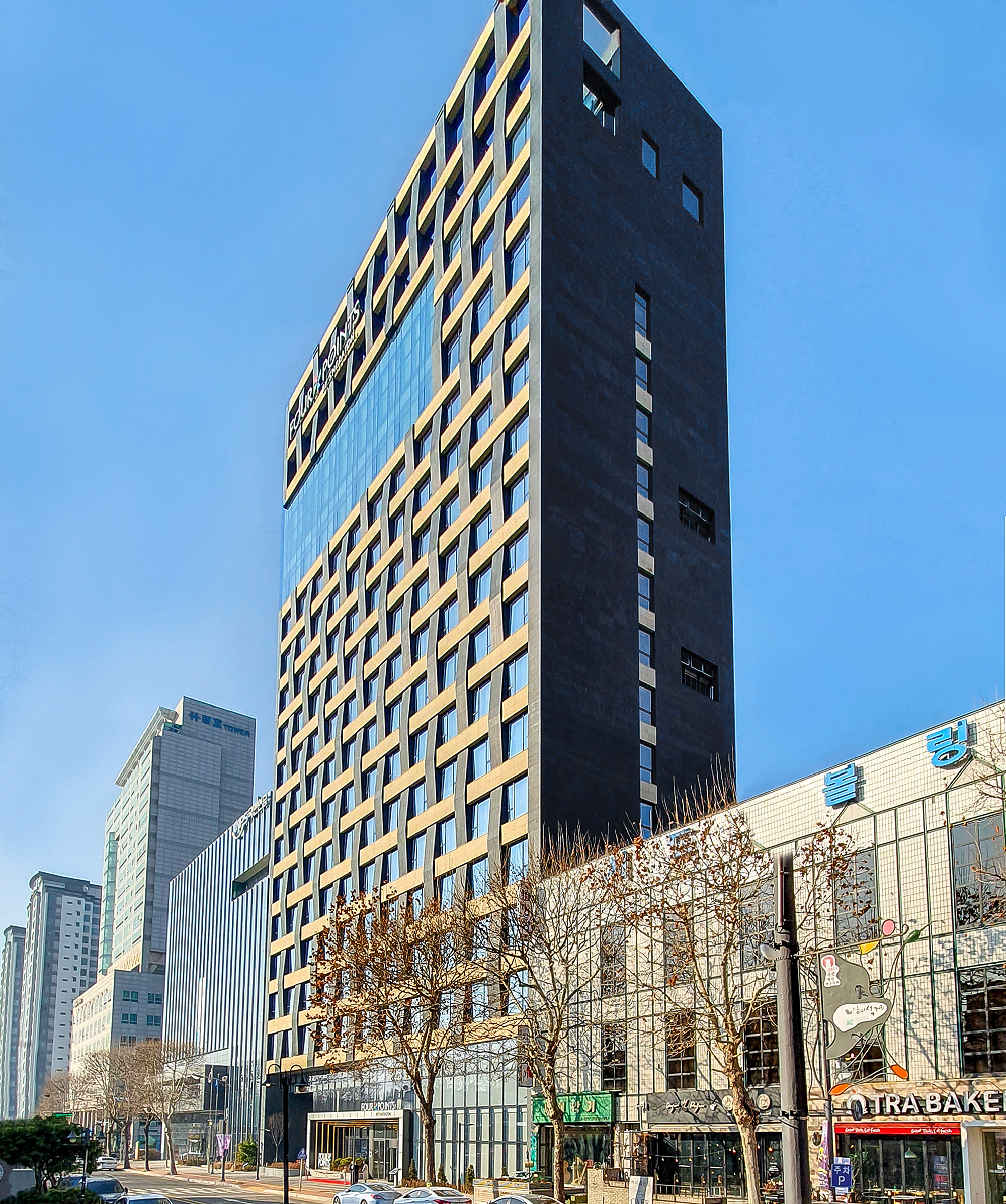2023. 9. 14. 17:41ㆍ회원작품 | Projects/Commercial
Four Points by Sheraton Suwon

WEAVED WINDOW, 자연과 도시의 흐름을 따르는 수원
포포인츠 바이 쉐라톤 수원호텔은 과거부터 현재, 그리고 미래가 공존하는 수원의 중심부에 위치해 있다. 이러한 도시의 시간적 흐름들을 ‘엮음(WEAVING)’이라는 요소를 이용해 자연과 도시구조의 전통적인 패턴을 현대적 감각으로 재해석하며, 주변경관에 저해되지 않도록 간결하고 품격 있는 디자인으로 계획하고자 했다.
내·외부 공간 구성
계획 대지의 전면으로 20미터 대로, 배면에 8미터 도로가 접해있어 지상에 별도의 주차공간 없이 지하로 통하는 램프를 계획하여 차량 동선과 보행자 동선을 분리했다. 이에 정면 입면 일부를 건물 내부로 끌어들여 쌈지형 공원을 조성하고 보행가로에 연속성과 개방감을 더했다.
저층부는 카페와 전시공간, 로비 등 공용공간으로 구성해 내·외부 공간의 연계성을 극대화하고자 했다. 3층부터 15층에는 객실을 계획했으며, 그 중 14, 15층은 트인 시내 전망을 가진 프리미엄 객실로 구성되어 있다. 16층부터 18층은 뷔페, 라운지바, 루프탑 라운지, 수영장 등 각종 부대시설을 배치했으며, 전면 커튼월을 통해 파노라마뷰를 확보하여 차별화된 공간으로 계획했다.
파사드
사비석 브러쉬 마감과 신마천석 혼드 마감이 주를 이룬 메인 파사드는 수원의 과거부터 미래까지의 시간적 엮임을 패턴화했다. 단순한 격자무늬가 아닌 돌출을 활용해 서로 엮이는 형태를 강조하며 역동적인 입면으로 디자인했다. 공용공간으로 이뤄진 저층부는 상부매스와 분리해 저철분 유리를 사용하여 투명하고 깨끗한 입면을 강조했다. 상부 부대시설은 호텔 내 특별한 프로그램들의 집합체로 투숙객들에게도 기대감을 주는 공간이다. 마치 보석처럼 빛나는 듯한 입면을 표현하기 위해 히든 커튼월과 그를 감싸는 테(WEAVING)를 사용하였으며, 이에 경관조명을 더해 메인 파사드와는 차별성이 돋보이도록 계획했다.


WEAVED WINDOW, Suwon Following the Flow of Nature and Urbanity
Four Points by Sheraton Suwon Hotel is situated at the heart of Suwon, where the past, present, and future coexist. Utilizing the element of 'weaving,' representing the temporal flow of the city, the hotel reinterprets the traditional patterns of nature and urban structure with a modern sensibility. The design aims to be concise and elegant, harmonizing with the surrounding landscape without disruption, as it respects the historical layers of the city.
Internal and External Space Arrangement
Facing a 20m-wide road at the front and an 8m-wide road at the rear of the planned site, a ramp connecting to the underground was designed, separating vehicular circulation from pedestrian pathways, thus eliminating the need for surface-level parking. This led to pulling a portion of the front façade into the interior of the building, creating a pocket park and enhancing continuity and openness along the pedestrian route.
The lower floors were designed as public spaces, cafes, exhibition areas, lobbies, and more, aiming to maximize the connectivity between indoor and outdoor spaces. From the 3rd to the 15th floors, guest rooms are planned, with the 14th and 15th floors dedicated to premium rooms featuring unobstructed city views. The 16th to 18th floors accommodate various amenities such as a buffet, lounge bar, rooftop lounge, and swimming pool. Through a full length curtain wall at the front, panoramic views are captured, enhancing the differentiation of these spaces.
Facade
The main facade features a harmonious combination of sabei stone brush finish and sinmacheon stone hond finish, patterned to represent the temporal interweaving from Suwon's past to its future. Instead of a simple grid pattern, the use of protrusions emphasizes interconnected forms, resulting in a dynamic entrance design. The lower floors, consisting of shared spaces, are separated from the upper mass and highlighted by the use of low iron glass to create a transparent and clean appearance.
The upper floors house additional amenities, forming a collection of special programs within the hotel that create a sense of anticipation for guests. To achieve an exterior that shines like a jewel, hidden curtain walls and a surrounding frame (WEAVING) were employed. Additionally, landscape lighting was incorporated to create distinctiveness and set the main facade apart.







| Four Points by Sheraton 수원 설계자 | 이병철 _ (주)이가플랜 건축사사무소 건축주 | (유)성문더플레이스 감리자 | (주)전인씨엠건축사사무소 시공사 | 삼부토건(주) 설계팀 | 황병구, 양영옥, 임수지, 이은승, 이진영, 정재이, 오윤식 대지위치 | 경기도 수원시 팔달구 효원로307번길 27 주요용도 | 숙박시설(관광호텔) / 제2종근린생활시설 대지면적 | 1,326.80㎡ 건축면적 | 796.05㎡ 연면적 | 15,747.09㎡ 건폐율 | 59.99% 용적률 | 793.52% 규모 | B5F - 18F 구조 | 철근콘크리트구조 외부마감재 | 사비석 브러쉬마감, 신마천석 혼드마감, 로이복층유리, 저철분유리 내부마감재 | 대리석 물갈기마감, 브러쉬마감, 컬러스테인리스 강판, 친환경 수성페인트, 무늬목 설계기간 | 2016. 12 - 2020. 12 공사기간 | 2019. 01 - 2022. 02 사진 | 전택수 구조분야 | (주)승구조기술사사무소 기계설비분야 | (주)청우이엔지 전기분야 | (주)유원이앤씨 소방분야 | 기계소방 _ (주)청우이엔지 / 전기소방 _ (주)유원이앤씨 토목분야 | (주)아남이엔지 조경분야 | (주)솔토조경 |
Four Points by Sheraton Suwon Architect | Lee, Byung-Chul _ EGAPLAN Architects & Engineers Client | SUNGMUN THE PLACE Co., LLC Supervisor | JEONIN CM Architect Co. Construction | SAMBU Construction Co., Ltd Project team | Hwang, Byoung Gu / Yang, Young Ok / Lim, Su Ji / Yi, Eun Seung / Lee, Jin Yeong / Jung, Jae Yi / Oh, Yoon Sik Location | 27, Hyowon-ro 307beon-gil, Paldal-gu, Suwon-si, Gyeonggi-do, Korea Program | Hotel, Commercial facility Site area | 1,326.80㎡ Building area | 796.05㎡ Gross floor area | 15,747.09㎡ Building to land ratio | 59.99% Floor area ratio | 793.52% Building scope | B5F - 18F Structure | RC Exterior finishing | Granite brushed finishing, Granite honed finishing, Low-E Glass, Low iron steel glass Interior finishing | Marble polished finishing, Marble brushed finishing, Color stainless steel, Eco-friendly water paint, Veneer Design period | Dec. 2016 - Dec. 2020 Construction period | Jan. 2019 - Feb. 2022 Photograph | Jeon, Taeg Su Structural engineer | Seung Structure Technician Office Mechanical engineer | ChungWoo ENG Co., Ltd Electrical engineer | YOUONE ENC Co., Ltd Fire engineer | Mechanical Fire engineer - ChungWoo ENG Co., Lt Electrical Fire engineer - YOUONE ENC Co., Ltd Civil engineer | Anam-eng Co., Ltd Landscaping engineer | Soltos Co., Ltd |
'회원작품 | Projects > Commercial' 카테고리의 다른 글
| 반찬식당 2023.11 (0) | 2023.11.30 |
|---|---|
| 춘천 지역먹거리 직매장 2023.10 (0) | 2023.10.31 |
| 천안 오토아레나 2023.5 (0) | 2023.05.19 |
| 이월서가 2023.4 (0) | 2023.04.20 |
| 핀오크 백암 2022.9 (0) | 2023.02.23 |

