2023. 5. 19. 12:12ㆍ회원작품 | Projects/Commercial
Cheonan Auto Areana



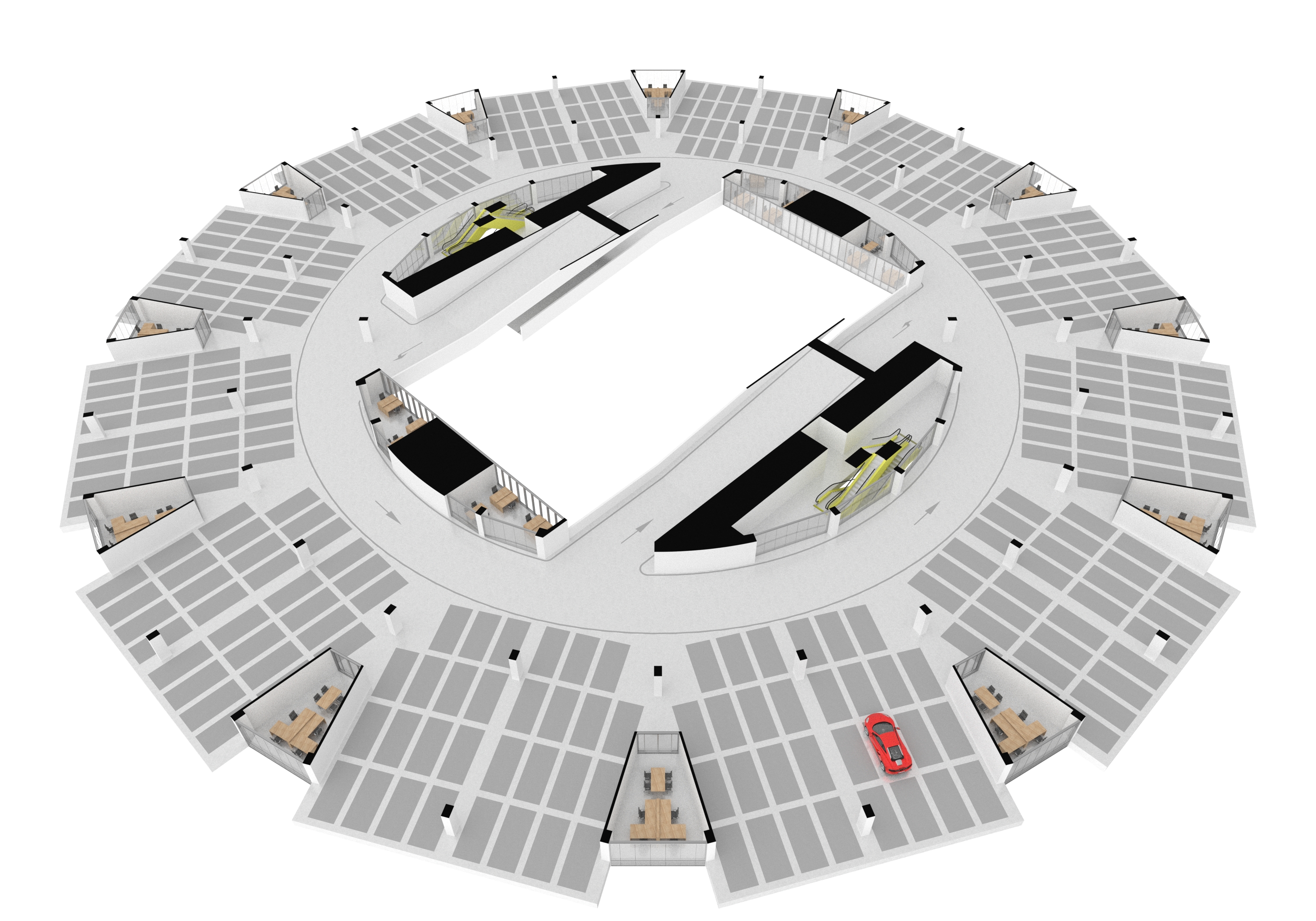
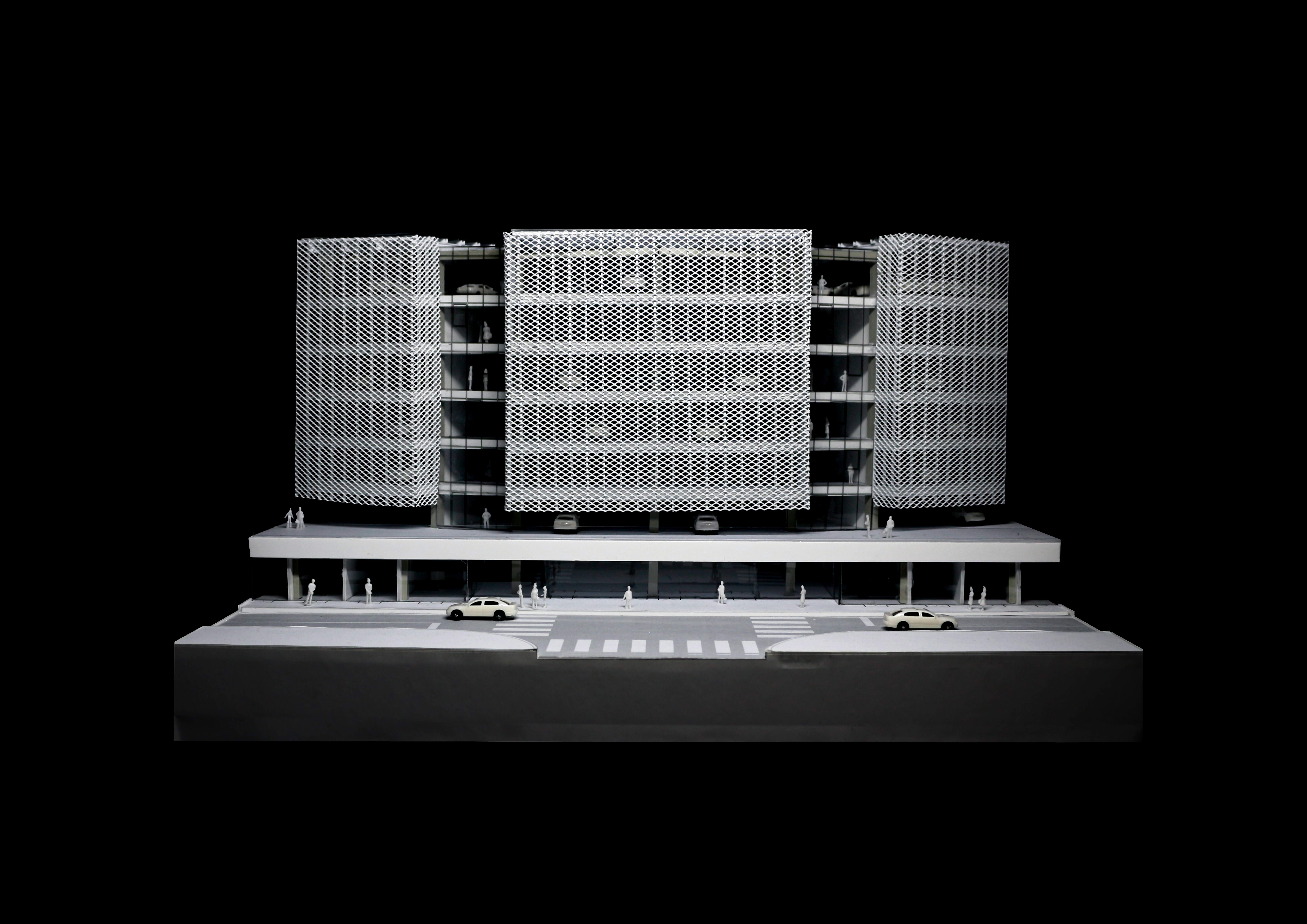
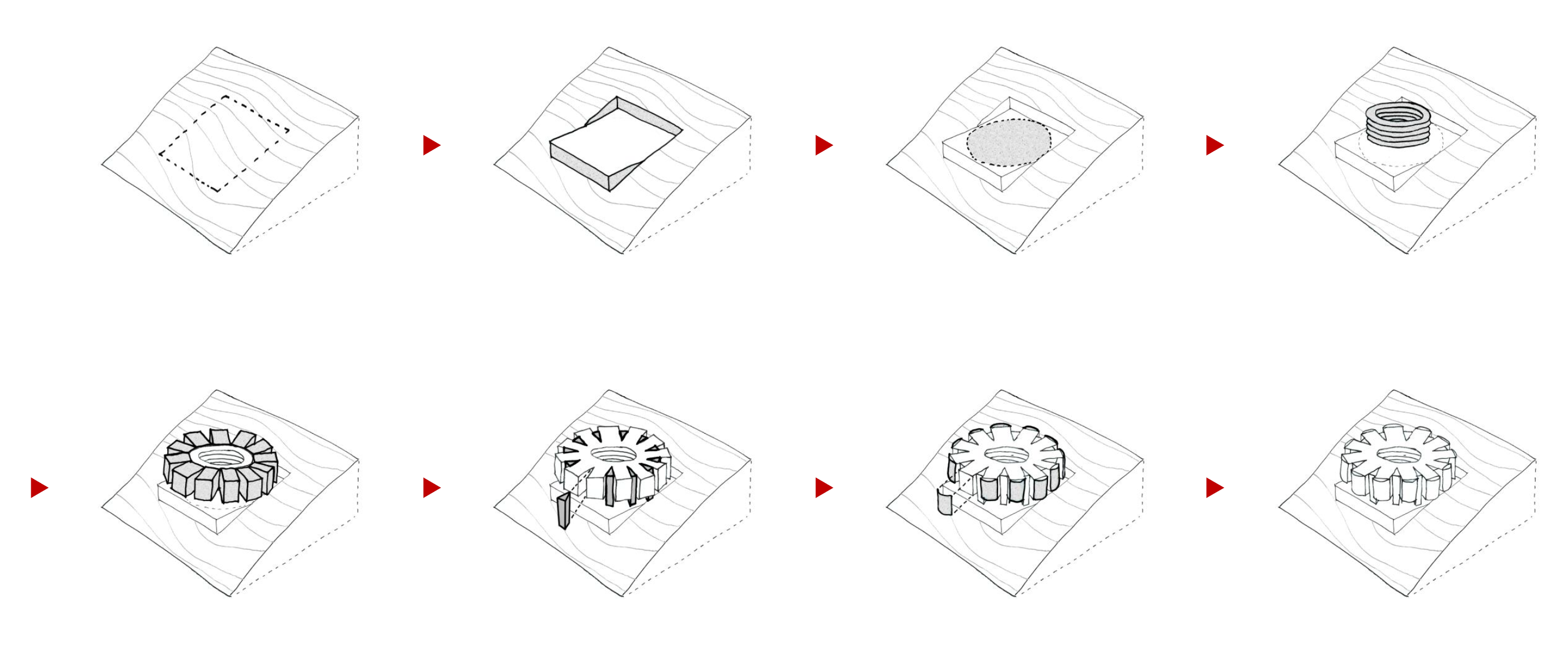
천안 구성동에 위치한 ‘오토아레나’는 지난 2월 준공한 초대형 자동차 전문매매단지이다. 경부고속도로 천안IC 인근에 위치해 수도권으로의 접근성이 용이한 입지에 자리 잡았으며, 외부 공간을 주로 활용해왔던 기존 중고 자동차 매매단지의 형태를 탈피하고 실내 위주의 대형 자동차 전시공간을 마련했다.
지하 3층부터 지상 4층, 그리고 지붕층에 이르기까지 건축물 전체를 관통하는 ‘원형 구조’는 오토아레나의 내부 동선 계획의 핵심이자 외관 디자인을 결정하는 주요 요소이다.
먼저, 경사 대지의 레벨차를 적극 활용해 메인 출입구를 지하층에 배치하고 면적을 최대한 확보했다. 그 위에 자리 잡은 원형 구조의 중심에는 나선형의 층간 이동체계를 구축했으며, 12개의 모듈로 구성된 ‘자동차 전시 공간’과 ‘사무 공간’을 배치한 후 알루미늄 익스펜디드 메탈의 외피를 씌워 형태를 잡아나갔다. 이때, 원형 구조의 큰 장점은 12개 모듈의 전시공간과 사무공간이 모두 외기에 면할 수 있다는 점이다.
오토아레나의 매매 시스템은 차량 매매부터 정비, 이전등록, 출고까지 한 번에 이뤄질 수 있도록 하는 ‘원스톱 서비스’를 통해 고객의 신뢰도와 편의성을 극대화하는 것을 목표로 하고 있다. 이를 위해 오토아레나를 구성하는 프로그램은 크게 ‘자동차관련시설’과 ‘근린생활시설’로 나뉜다. 각종 판매 공간과 서비스 공간은 메인 출구와 직결되는 지하층에 배치해 집객효과를 높이고, 자동차의 실제적인 판매와 매입이 이루어지는 전시장 및 매매공간은 지상층에 배치, 나선형의 순환 동선과 수직 동선을 적극 활용하여 ‘원스톱 서비스’ 시스템을 구축할 수 있도록 계획했다.
점점 활발해지는 중고차 시장의 흐름에서 탄생한 ‘천안 오토아레나’는 다양해진 소비자의 욕구와 높아진 눈높이를 반영하여, 앞으로 천안의 랜드마크와 자동차 쇼핑 트렌드를 선도하는 복합문화공간이 될 것이다.
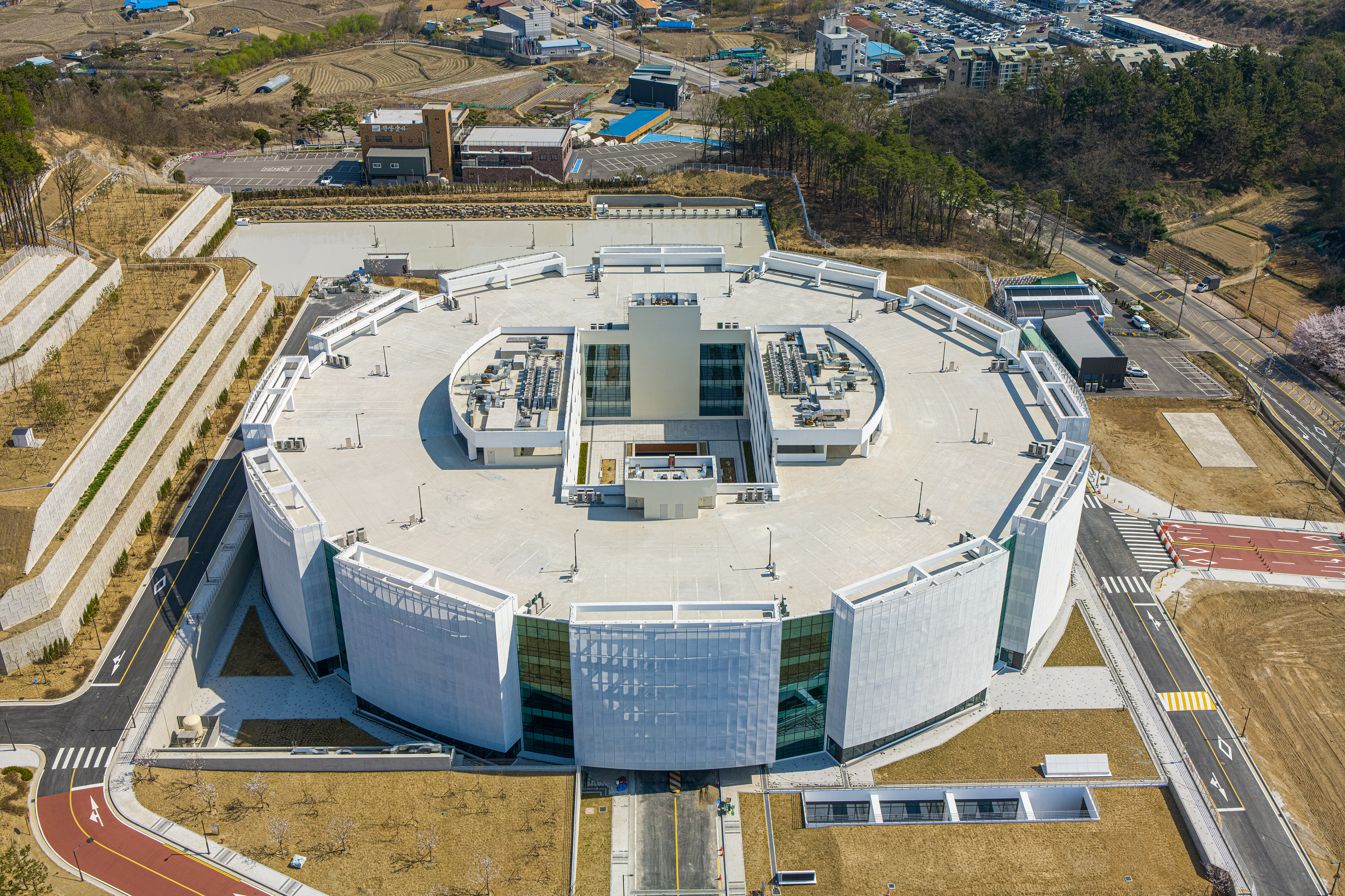


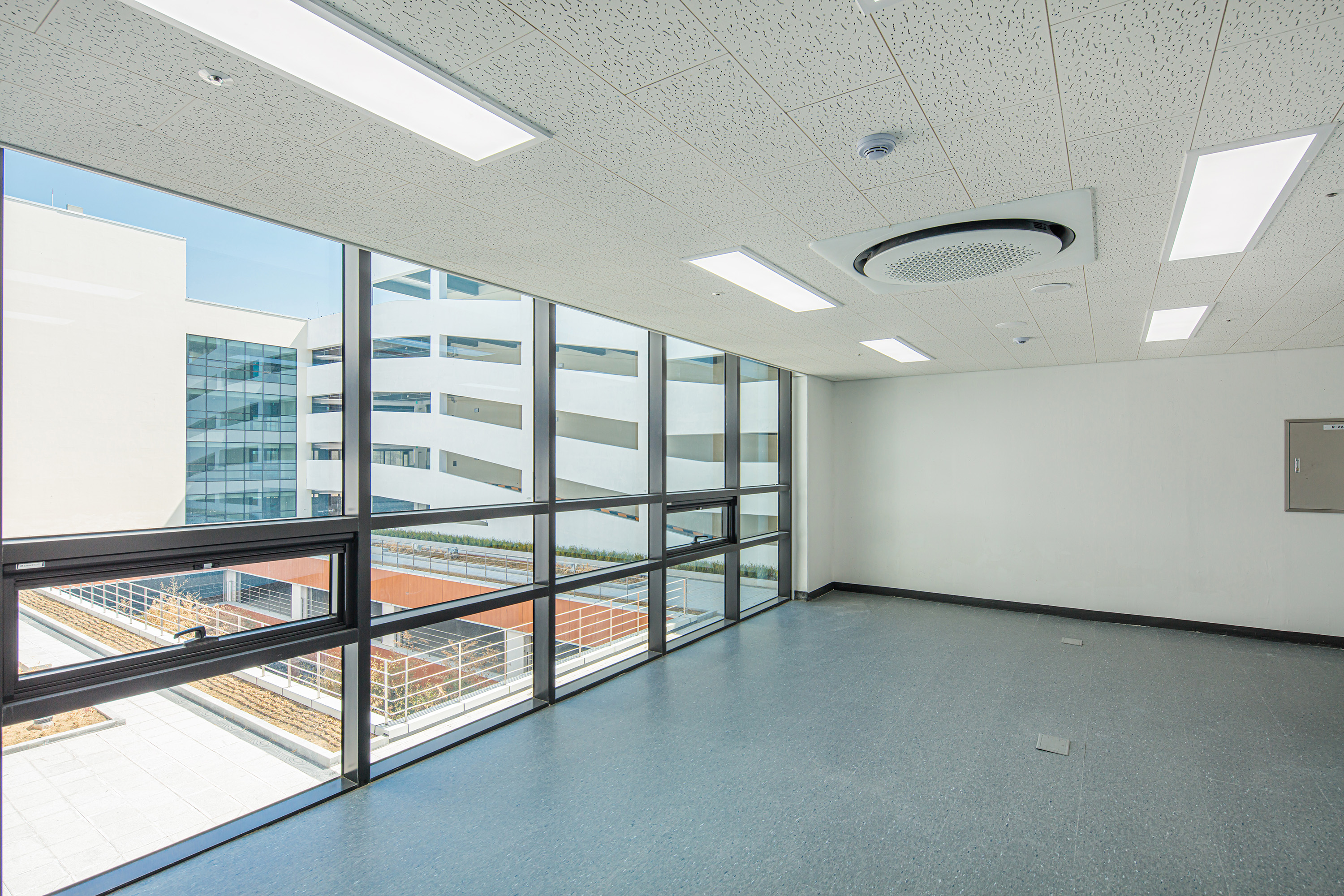

Located in Guseong-dong, Cheonan, "Auto Arena" is a large-scale automotive dealership that opened in February. It is situated in a convenient location near Cheonan Interchange of the Gyeongbu Expressway, providing easy access to the metropolitan area. Unlike the previous used car dealerships that mainly utilized outdoor spaces, Auto Arena has created an indoor-oriented large-scale automobile exhibition space.
The "Auto Arena" located in GuSeong-dong, Cheonan is a newly constructed large-scale automobile dealership that opened in February. It is located near the Cheonan IC of the Gyeongbu Expressway, providing easy access to the Seoul metropolitan area. Departing from the conventional design of outdoor used car dealerships, the Auto Arena focused on creating a primarily indoor exhibition space using a circular structure that penetrates the entire building from the underground third floor to the fourth floor and the rooftop. Utilizing the level difference of the sloped ground, the main entrance was placed on the underground floor to maximize the available space. A spiral inter-floor movement system was installed at the center of the circular structure, consisting of 12 modules with an aluminum expanded metal outer shell, housing the "automobile exhibition space" and "office space." One of the significant advantages of the circular structure is that all twelve modules of exhibition and office space face the outdoors.
The sales system of Auto Arena aims to maximize customer trust and convenience by offering a "one-stop service" that includes vehicle sales, maintenance, transfer registration, and delivery. To achieve this, the programs that make up Auto Arena are divided into two main categories: "automotive facilities" and "community facilities." Various sales and service spaces are located in the basement, directly connected to the main entrance, to increase customer traffic. The exhibition halls and sales spaces where actual sales and purchases of cars take place are located on the ground floor. The spiral circulation and vertical lines are actively utilized to create a "one-stop service" system.
The "Cheonan Auto Arena," born out of the growing trend in the thriving used car market, will become a complex cultural space that leads Cheonan's landmarks and automobile shopping trends, reflecting the diverse needs and heightened expectations of consumers.



| 천안 오토아레나 설계자 | (주)삼우씨엠건축사사무소 건축주 | (주)한결개발 감리자 | (주)삼우씨엠건축사사무소 시공사 | 현대아산(주) 설계팀 | 주영준, 박주현, 석진국, 마리오, 강우석 설계의도 구현 | (주)삼우씨엠건축사사무소 대지위치 | 충청남도 천안시 동남구 유량로 75 일원 주요용도 | 자동차관련시설, 근린생활시설 대지면적 | 51,387.00㎡ 건축면적 | 10,071.11㎡ 연면적 | 77,586.30㎡ 건폐율 | 19.60% 용적률 | 67.84% 규모 | B3F - 4F 구조 | 철근콘크리트구조 외부마감재 | AL.익스팬디드메탈, 노출콘크리트 내부마감재 | 친환경수성페인트 설계기간 | 2018. 03 - 2019. 01 공사기간 | 2021. 01 - 2023. 02 사진 | 문병욱 _ 스카이샷 구조분야 | 청림구조기술사사무소 기계설비분야 | (주)이엔지에너지연구소 전기분야 | (주)삼우전기컨설턴트 소방분야 | 한방유비스(주) |
Cheonan Auto Areana Architect | SAMOOCM Architects & Engineers Client | HG DEVELOPMENT Supervisor | SAMOOCM Architects & Engineers Construction | Hyundai ASAN Co., Ltd. Project team | Joo, Youngjun / Park, Joohyun / Seok, Jinguk / Mario Vicente / Kang, Wooseok Design intention realization | SAMOOCM Architects & Engineers Location | 75, Yuryang-ro, Dongnam-gu, Cheonan-si, Chungcheongnam-do, Korea Program | Automobile-related facilities, Neighborhood living facilities Site area | 51,387.00㎡ Building area | 10,071.11㎡ Gross floor area | 77,586.30㎡ Building to land ratio | 19.60% Floor area ratio | 67.84% Building scope | B3F - 4F Structure | RC Exterior finishing | AL. Expanded metal, Exposed concrete Interior finishing | Interior paint Design period | Mar. 2018 - Jan. 2019 Construction period | Jan. 2021 - Feb. 2023 Photograph | Moon, Byoungwook _ SKYSHOT Structural engineer | Chunglym Structural Consultant Mechanical engineer | ENG Energy Ins. Electrical engineer | SAMOO ELECTRICAL CONSULTANT Fire engineer | KF UBIS Co., Ltd. |
'회원작품 | Projects > Commercial' 카테고리의 다른 글
| 춘천 지역먹거리 직매장 2023.10 (0) | 2023.10.31 |
|---|---|
| Four Points by Sheraton 수원 2023.9 (0) | 2023.09.14 |
| 이월서가 2023.4 (0) | 2023.04.20 |
| 핀오크 백암 2022.9 (0) | 2023.02.23 |
| 굿올데이즈 2022.9 (0) | 2023.02.23 |

