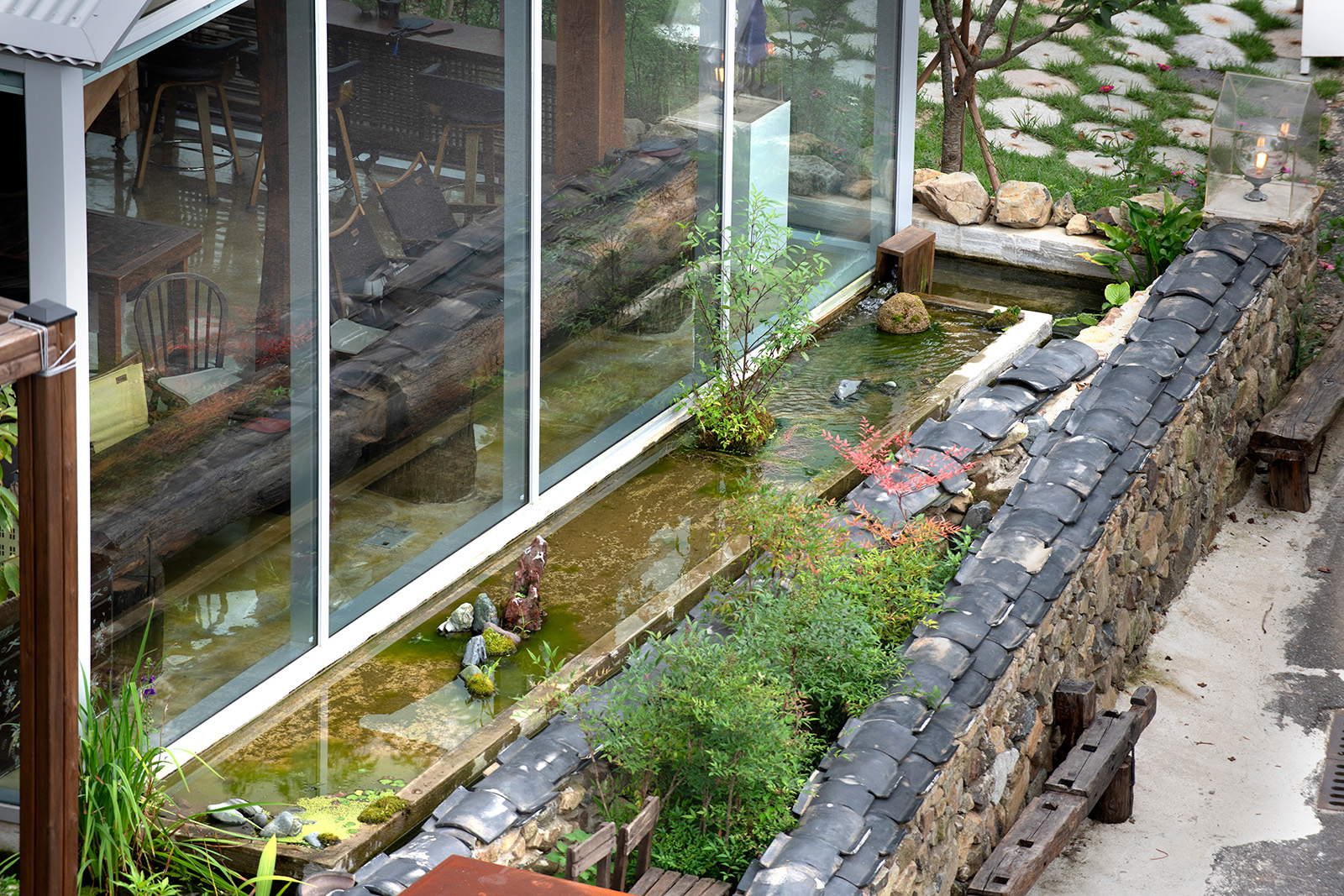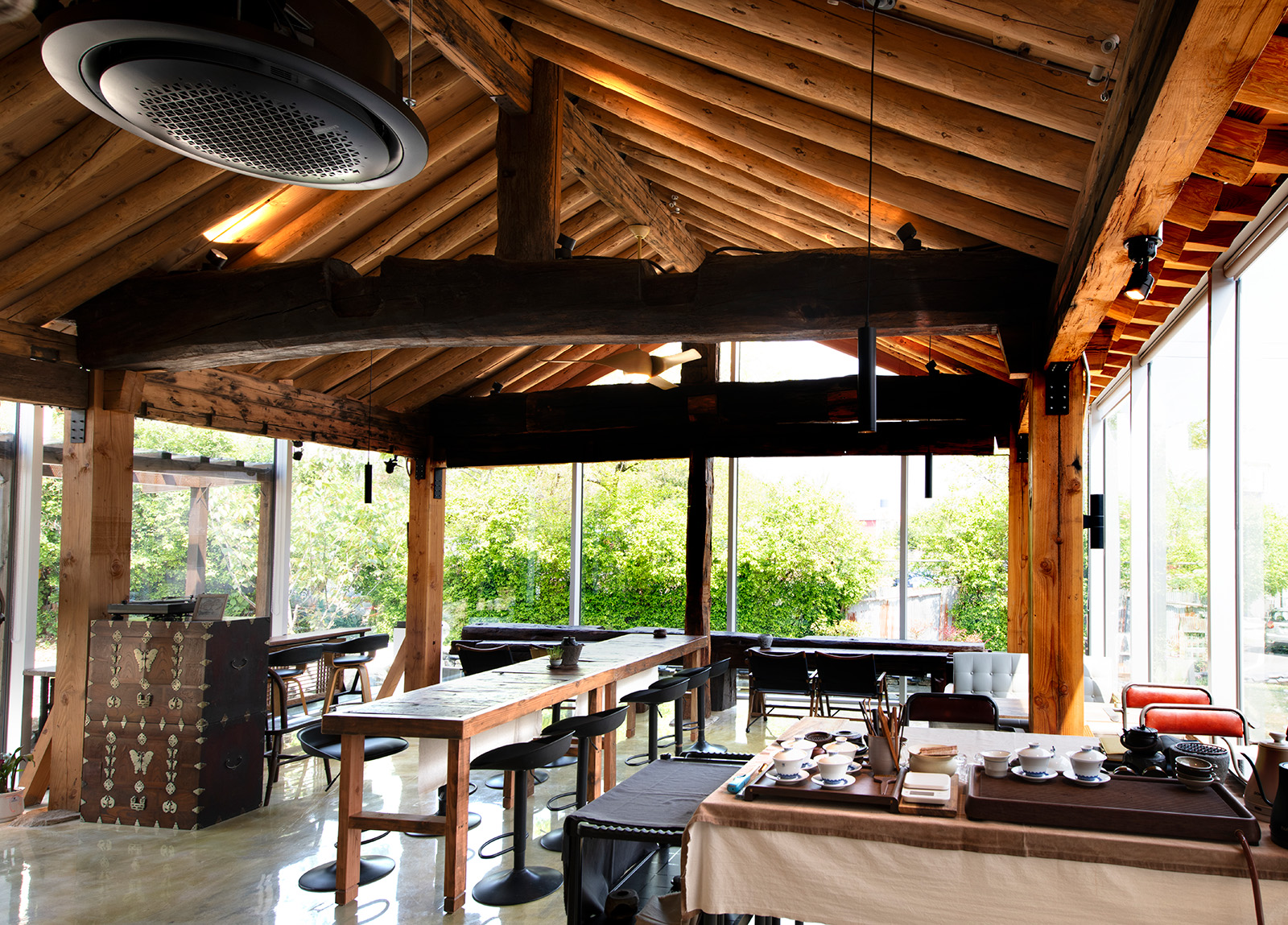2024. 1. 31. 10:10ㆍ회원작품 | Projects/Neighborhood Facility
Cafe Dolsaemgil

부지
통영의 안산인 미륵산과 오랜 역사의 전통 고찰인 용화사 광장에서 약간 비껴간 곳으로, 산에서 흐르는 소하천을 복개한 도로를 낀 10여 채의 주택이 옹기종기 모여 있는 곳의 중앙에 위치해 있으며 요즘 보기 힘든 탱자나무 울타리가 부지를 따라 펼쳐져 있다.
배치
본채는 인접한 이웃집 건물에서 최대한 이격하여 확보된 열린 공간에 꽃과 나무를 심어 동네 정원으로 조성했으며, 길을 따라 이어진 탱자나무 울타리와 기와를 씌운 돌담을 낮게 조성해 자연스러움을 더하는 동시에 내·외부에서의 시선이 막힘없이 흐르도록 계획했다. 또한 과거의 기억 속에만 남아 있는 복개천 물을 마당으로 끌어와 낙차를 통해 청량감 있는 물소리를 들을 수 있도록 하고, 시각적으로도 좋은 감성을 더해 과거와 현재를 연결 짓고 자연의 연속적인 흐름을 가져가고자 했다.
재료
건축 현장을 다니며 건축물 철거 시 가치를 알아보지 못한 채 무참히 찍혀 사라져버리는 부재들을 보면서 항상 안타까운 마음이 들었다. 이에 상황이 될 때마다 버려지는 재료들을 수집했고, 특히 수십 년 전 직접 사람을 동원해 구출한 기와와 100년 세월의 고(古)목재들의 가치가 언젠가 다시 빛나길 바라는 마음으로 보관했다가 이번에 사용하게 되었다.
건물은 고목재의 대들보 사이즈와 수집된 부자재 양만큼 재료를 사용하기로 계획했다. 타 현장에서 남은 타일과 고벽돌, 주변 도로공사에서 나온 막돌과 흙도 함께 재활용하고자 했고 알루미늄, 아연도강판, 에폭시 등 새로운 재료와 함께 사용해 헌것과 새것의 대비뿐만 아니라 형태와 공간에 맞게끔 재료의 물성을 조화롭게 조합해 구성하여 처음부터 함께 그 자리에 있었던 것처럼 모든 특성들이 자연스럽게 녹아들었으면 했다.
오래된 나무와 새로운 나무와의 결합이 완벽히 맞아떨어지지는 않으나, 자연스럽게 연결되어 구조체와 건축물로서 역할을 다하고, 가구와의 조화로운 배치가 더해진 공간에서 시간의 흐름에 따라 목재의 따뜻한 물성과 함께 생명력이 발현되기를 바란다.
외형
전면과 양측면의 방해 없는 큰 창을 통해 시간과 계절에 따라 변화하는 자연을 내부로 끌어들이고, 외부에서도 내부의 전통 목조 구조체의 아름다움을 바라볼 수 있도록 했다. 이 공간과 형태들이 유기체로서 주변 환경과 같이 성장하며, 이러한 결합으로 인해 더 편안한 공간이 되기를 바란다. 건축공간과 자연의 만남이 인간의 쉼으로 이어지는, 매개체로서의 건축물이 되기를 기대해 본다. 또한 전통 목조건축의 구조체의 아름다움과 조화로움을 그대로 즐기면서도 유지관리의 어려움을 극복하기 위해 풍해에 강한 성질의 마감재료를 이용, 보완과 공존이라는 공동 언어로서 외부 표피를 감싸는 이러한 단순한 방법도 새로운 접근 방법이 아닌가 생각한다.



Site
It is located slightly away from Mireuksan Mountain, an mountain in Tongyeong, and Yonghwasa Square, a traditional temple with a long history. It is located in the center of about 10 houses clustered together along a road that covers a small stream flowing from the mountain. A fence runs along the site.
Arrangement
The main building was created as a neighborhood garden by planting flowers and trees in the open space secured by keeping it as far away from the adjacent neighboring buildings as possible. The Tangerine tree fence along the road and the low tile covered stone wall were created to add naturalness while at the same time creating a sense of privacy from the inside and outside. It was planned so that the gaze would flow unobstructed. In addition, the water of Bokgae Stream, which remains only in memories of the past, was brought into the yard so that the refreshing sound of water could be heard through the drop, and by adding a good visual sensibility, we wanted to connect the past and present and bring about the continuous flow of nature.
Materials
While visiting construction sites, I always felt sad when I saw the members being cruelly taken away and disappeared without recognizing their value when the building was demolished. Accordingly, we collected discarded materials whenever the situation arose, and in particular, we saved and used the tiles and 100-year-old wood that we personally rescued decades ago with the hope that their value would shine again someday. .
The building was planned to use materials corresponding to the size of the old wood beams and the amount of collected subsidiary materials. We also wanted to recycle leftover tiles and old bricks from other sites, as well as stone and soil from surrounding road construction, and used them together with new materials such as aluminum, galvanized steel sheets, and epoxy to not only contrast the old and new, but also create a material that suits the shape and space. By combining the physical properties harmoniously, I wanted all the characteristics to blend in naturally as if they had been there from the beginning.
Although the combination of old wood and new wood does not fit perfectly, they are naturally connected and fulfill their role as a structure and building, and in a space with harmonious arrangement with furniture, vitality is revealed along with the warm physical properties of wood over time. I hope so.
Appearance
Through large, unobstructed windows on the front and both sides, nature that changes with time and seasons is brought inside, and the beauty of the traditional wooden structure inside can be seen from the outside. It is hoped that these spaces and forms will grow together with the surrounding environment as an organism, and that this combination will create a more comfortable space. We hope that the building will serve as a medium through which the meeting between architectural space and nature leads to human rest.
In addition, in order to overcome the difficulties of maintenance while enjoying the beauty and harmony of the structure of traditional wooden architecture, this simple method of wrapping the external skin as a common language of complementation and coexistence by using finishing materials with strong wind and damage properties is a new approach. I don’t think that’s the way.





| 돌샘길 카페 설계자 | 설종국 _ (주)예성토탈 건축사사무소 건축주 | 지미향 감리자 | 설종국 _ (주)예성토탈 건축사사무소 시공사 | 건축주직영 설계팀 | 설향훈 설계의도 구현 | (주)예성토탈 건축사사무소 대지위치 | 경상남도 통영시 봉수돌샘길 101 주요용도 | 근린생활시설(일반음식점) 대지면적 | 446.00㎡ 건축면적 | 97.57㎡ 연면적 | 97.57㎡ 건폐율 | 21.88% 용적률 | 21.88% 규모 | 1F 구조 | 목구조 외부마감재 | T22 로이복층유리, 고벽돌, 아연골강판 내부마감재 | 목재, 고벽돌, 에폭시마감 설계기간 | 2021. 11 - 2022. 02 공사기간 | 2022. 03 - 2022. 09 사진 | 이상희 구조분야 | 애플구조사무소 기계설비분야 | 탑엔지니어링 전기분야 | 바우전기 |
Cafe Dolsaemgil Architect | Seol , Jongguk _ YESUNG ARCHITECTS Client | Ji, Mihyang Supervisor | Sul, Jongguk _ YESUNG ARCHITECTS Construction | Owner direct control Project team | Seol, Hyanghun Design intention realization | YESUNG ARCHITECTS Location | 101, Bongsudolsaem-gil, Tongyeong-si, Gyeongsangnam-do, Korea Program | Neighbourhood living facility Site area | 446.00㎡ Building area | 97.57㎡ Gross floor area | 97.57㎡ Building to land ratio | 21.88% Floor area ratio | 21.88% Building scope | 1F Structure | Wood structure Exterior finishing | Low-e Window, Old brick, Zink sheet Interior finishing | Wood, Old brick, Epoxy Design period | 2021. 11 - 2022. 02 Construction period | 2022. 03 - 2022. 09 Photograph | Lee, Sanghee Structural engineer | Apple structural engineering Mechanical engineer | Top engineering Electrical engineer | Bau engineering |

'회원작품 | Projects > Neighborhood Facility' 카테고리의 다른 글
| 엄마의 정원 2024.2 (0) | 2024.03.08 |
|---|---|
| 삼(蔘)토리 2024.1 (0) | 2024.01.31 |
| 콤포트서울 _ 후암소월1길 1 2023.12 (0) | 2023.12.30 |
| 망미농장 2023.11 (0) | 2023.11.30 |
| 완산뜨락 주민소통방 2023.10 (0) | 2023.10.31 |
