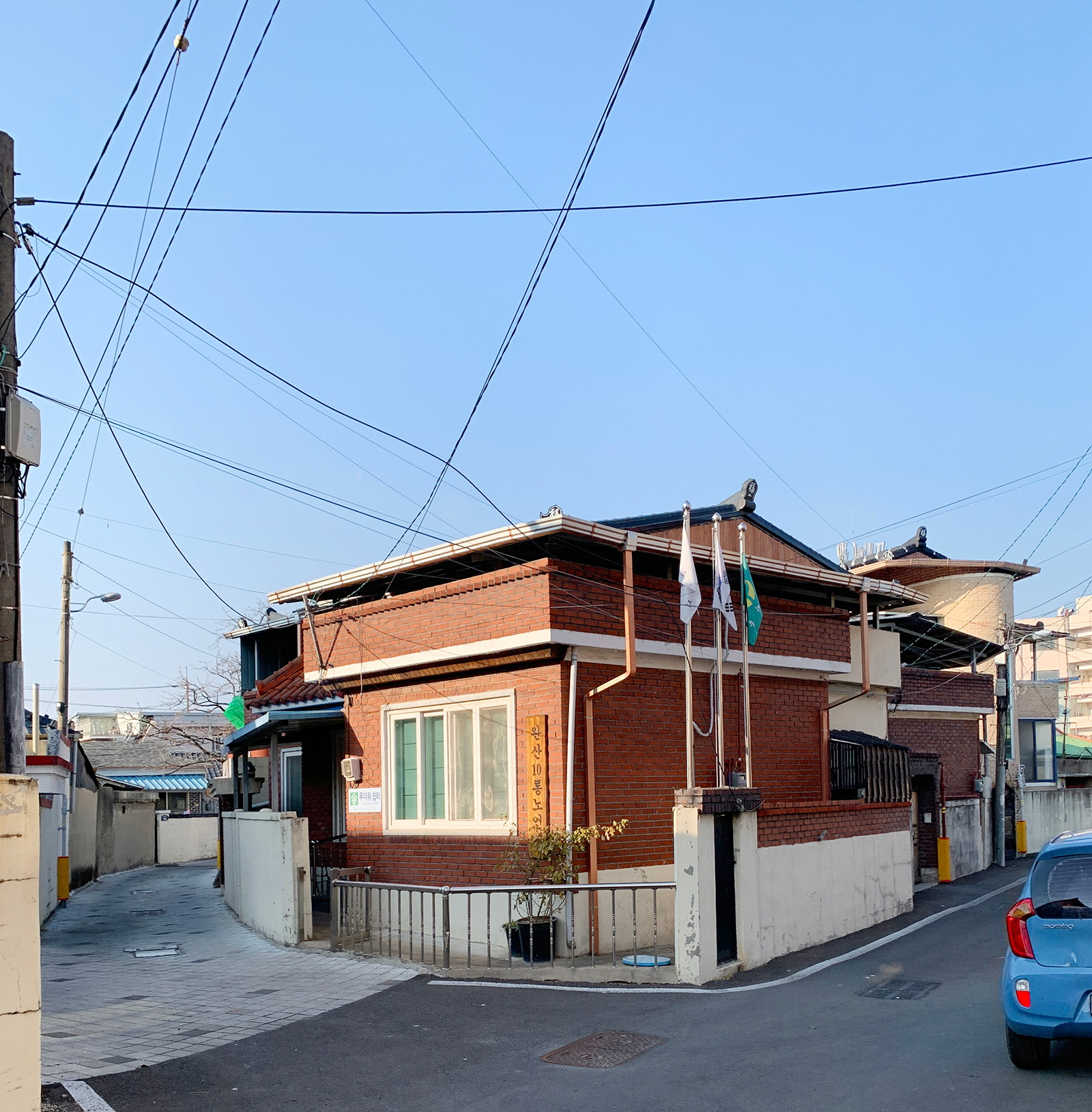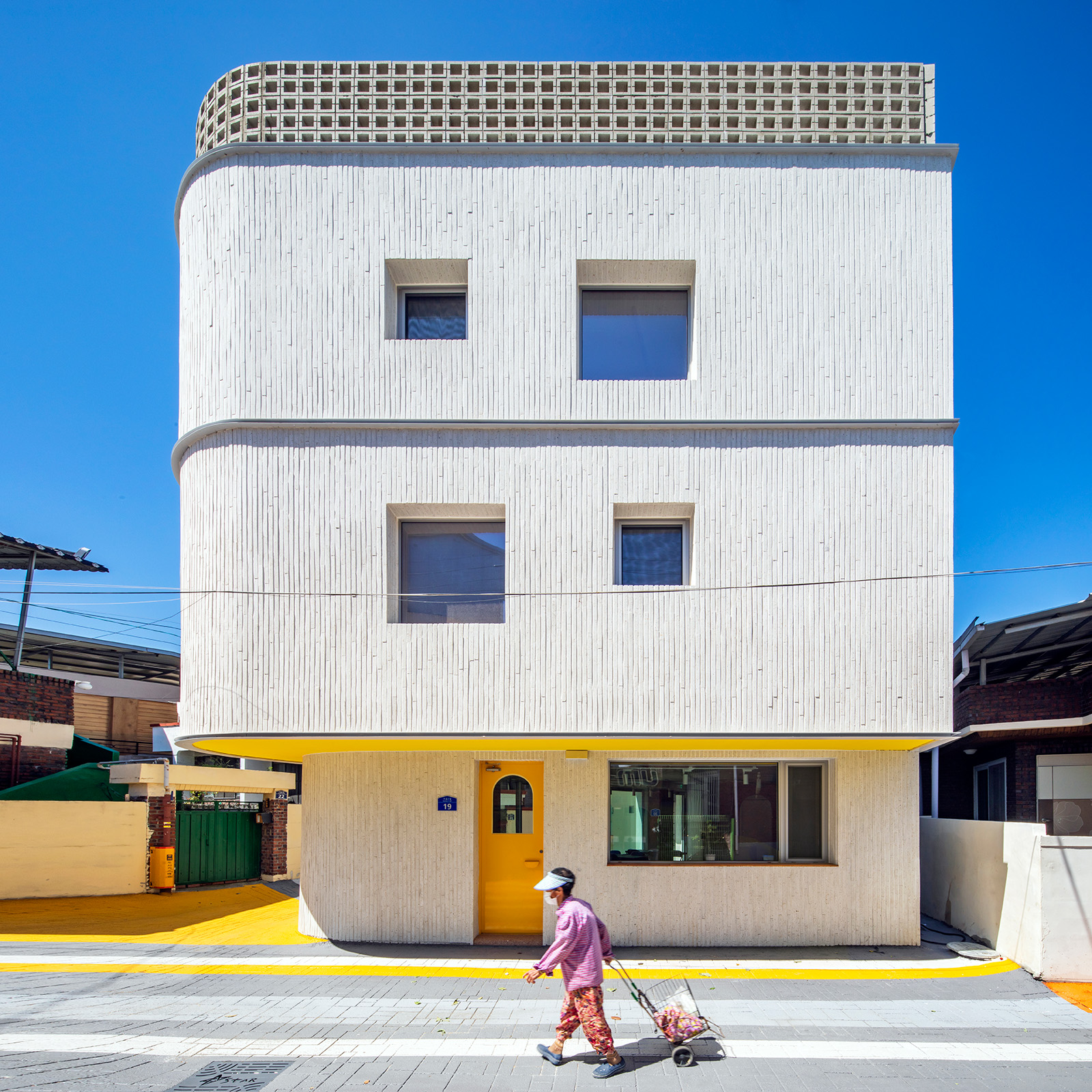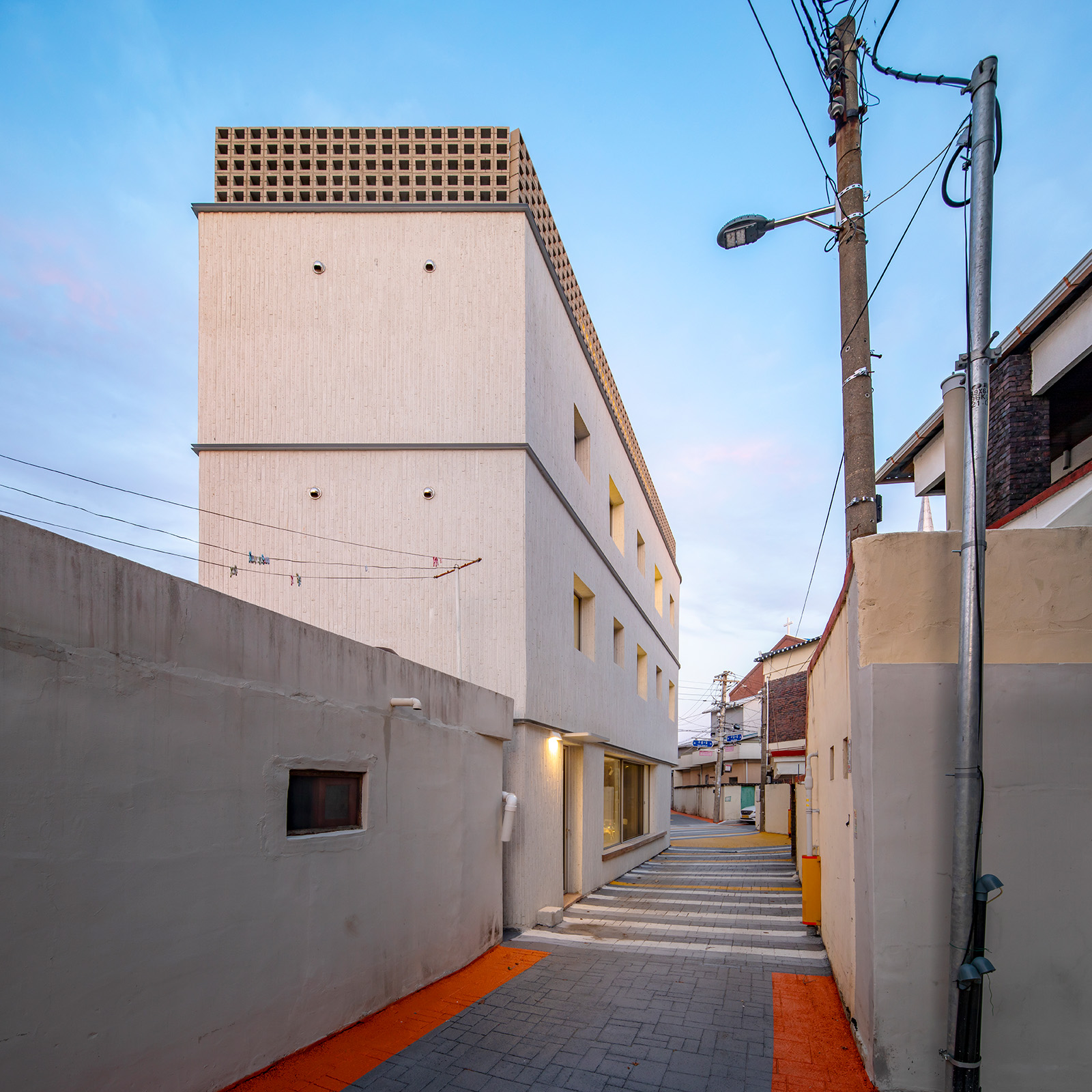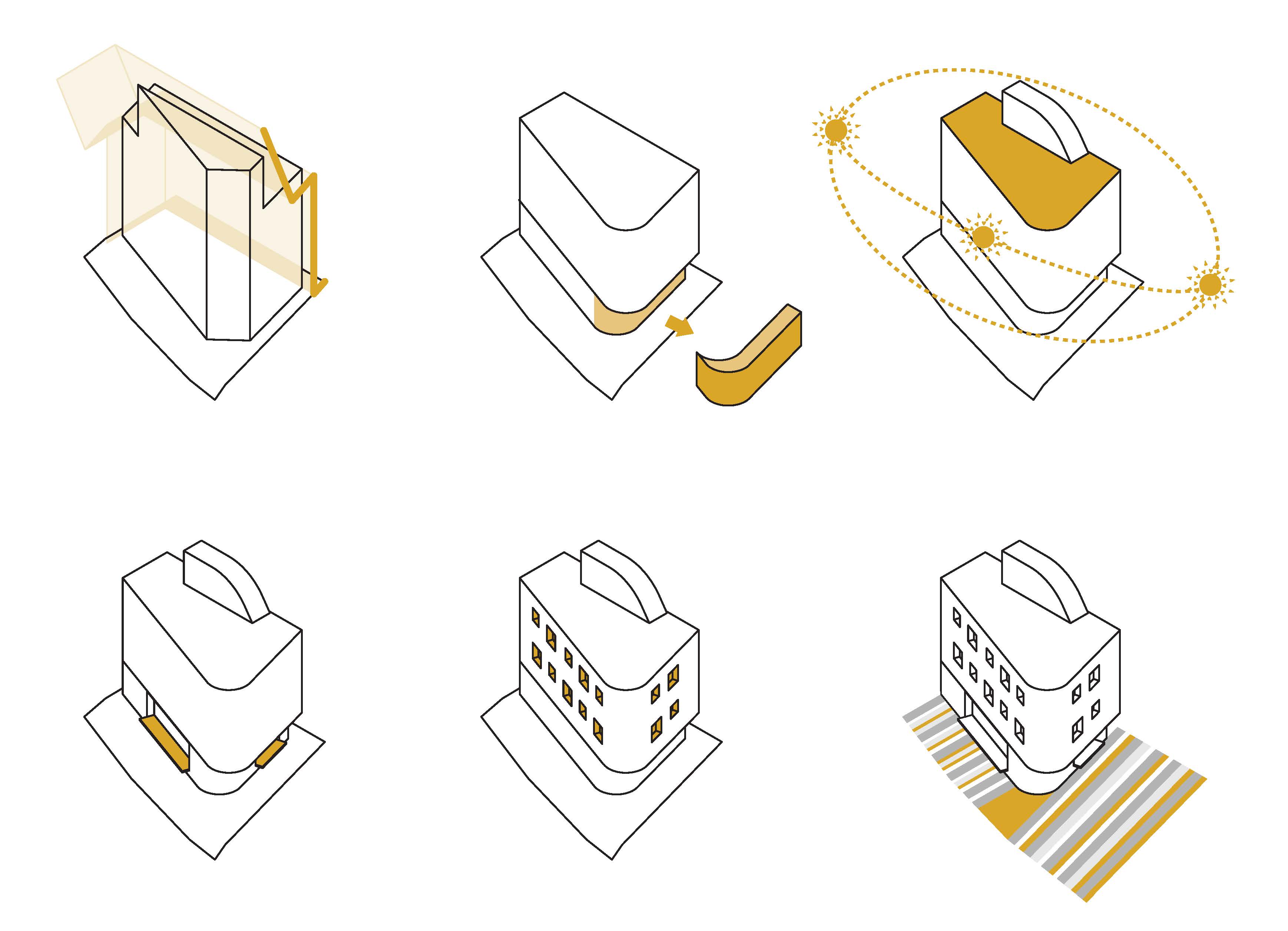2023. 10. 31. 10:00ㆍ회원작품 | Projects/Neighborhood Facility
Wansantrak Community Center


잠시 멈춤, 모두의 횡단보도 ‘완산뜨락 주민소통방’
도시의 기억_낮은 문턱의 공공건축, 공공의 뜰
‘완산뜨락 주민소통방’은 마을의 골목 모퉁이를 환히 밝히는 만남의 공간이자 쉼터로, 이웃의 삶을 나누는 공간을 그리며 설계했다. 이웃 간의 만남 빈도를 높일 수 있는 다양한 건축적 장치를 고민했다. 작은 공공건축물로서 외부에서 더 쉽고 친근하게 접근하고, 내부의 공간이 충분히 관찰되는 것이 건물의 주요 개념이 되었다. 건축공간을 확장하고 골목길에 아이덴티티를 부여하는 골목길 디자인을 함께 제안했다. 골목길 디자인을 통해 건축과 마을이 친밀히 엮이며 생동감있는 흐름을 생성하는 것을 목표로 삼았다.
건축물의 도입부와 색채를 통일해 마을의 길과 건축물이 자연스럽게 연결되도록 했다. 골목길에 적용된 선형 패턴은 낡은 골목의 이미지를 재생성하며, 공공의 안전을 지키는 횡단보도처럼 골목을 지나는 차량과 주민들에게 잠시 멈춤을 알리는 특별한 기호가 되어 이웃과 마을을 지킨다.
확장_우연한 만남 / 친근한 건물
길과 맞닿은 마을의 공간으로서 누구나 친근하게 들릴 수 있는 공간이 되길 바랐다. 골목길을 걷다 잠시 앉아 쉴 수 있는 툇마루, 비가 올 때 비를 피할 수 있는 처마 등 외부에서도 친근히 건축물을 사용할 수 있도록 한 것도 이러한 의도에서였다. 특별한 목적이 없어도 들러 책을 읽거나 공부를 하고, 운동을 하며 이웃을 만나는 바쁜 일상 중에 잠시 쉬어갈 수 있는 마을의 휴식처가 되도록 했다.
기억의 소환_Memory Arc
마을은 오래된 벽돌집들로 이루어졌으며, 기존 경로당 또한 적벽돌의 건물이었다. 완산 뜨락 마을의 모습을 담으면서도 새로운 이미지의 공간을 바랐던 주민들의 바람을 담아, 마을을 밝히는 환한 색상의 새로운 재료를 택하면서도 각 층의 공용공간에는 마을의 벽을 닮은 적벽돌의 메모리 아크(Memory Arc)를 제시했다.
주민과 함께하는 공공건축
도시재생대학을 통해 주민 소통방의 건축 공간과 프로그램에 대한 워크숍이 먼저 진행됐다. 가용한 대지면적은 불과 137제곱미터, 작은 땅에 수십 명 마을 주민의 바람이 모였다. 제한된 공간 안에 담아야 할 프로그램은 가득했다. 이를 정제하고, 토론하고, 집적화하는데 많은 시간을 소요했다.
공공건축 공간이 단지 건축물로 구축된 공간이 아니라, 골목으로 확장되어 그 영향력을 넓히길 바랐다. 그냥 지나치던 골목에서 여러 시선을 받는 안전한 공간으로 다양한 행위의 가능성을 갖는다.



Stop for a moment, everyone’s crosswalk
‘Wansantrak Community Center’
Memory of the city_Public garden with low threshold
‘Wansantrak Community Center’ was designed to brighten up the corner of the alley in Wansandong and create a gathering space to share the lives of neighbors. Various architectural ideas were developed to create a comfortable space for residents. As a small public building, the main concept was to make the building more approachable and open to public. We proposed to design the alley in front along with the building. Starting with the design of the alley, the architecture is intimately intertwined with surrounding space creating a lively flow to the village.
New color was added to the old alley, and the color extends to the entrance of the building. Linear patterns recreate the image of the old alley, and implies the image of a crosswalk that makes pedestrians to pause for once when passing through.
Expansion_An Unintentional Encounter / Friendly building
We hoped that the public architecture with a low threshold would be a space that anyone can stop by. It could be a place to take shelter from rain or stop and sit having a small talk at 'toetmaru;bench'. Open any time welcoming people with no special occasion giving them a little break in everyday life.
recall of memory_Memory Arc
Wansandong consist of old brick houses, and the senior citizen center which had been in the site was also a red brick building. Memories of the place is fragmented and stand as a small wall in every floor using red bricks.
Public architecture with residents
The project started with a kick off meeting including community residents. The wishes of many villagers gathered on a small site only 137㎡. Lot of time and effort was spent on refining, discussing, and integrating the ideas.
The site was physically limited to accommodate the vast number of demands of the residents. Therefore the proposal of the public space is not limited within the site but extends out to the surrounding. Hoping it have more impact in the place. People just passed by the alley before but now it would be a place having many potentials.





| 완산뜨락 주민소통방 설계자 | 정상경 _ (주)요앞 건축사사무소 건축주 | 영천시 감리자 | (주)경호엔지니어링 종합건축사사무소 시공사 | (주)세윤산업개발 설계팀 | 류인근, 김도란 대지위치 | 경상북도 영천시 구읍2길 19 주요용도 | 제1종 근린생활시설(휴게음식점, 마을회관) 대지면적 | 115.52㎡ 건축면적 | 69.15㎡ 연면적 | 197.79㎡ 건폐율 | 59.86% 용적률 | 171.22% 규모 | 3F 구조 | 철근콘크리트구조 외부마감재 | 벽돌(테라조롱타일) 드라이비트 내부마감재 | 노출콘크리트 발수코팅, 붉은벽돌(기존 경로당 건축물 재료 재사용), 석고보드위 수성페인트, 콩자갈 수지포장, 포셀린 타일 설계기간 | 2020. 03 - 2020. 12 공사기간 | 2021. 03 - 2022. 05 사진 | 류인근 구조분야 | 한길 구조 엔지니어링 기계설비분야 | 지엠 엔지니어링 전기분야 | 지엠 엔지니어링 소방분야 | 지엠 엔지니어링 |
Wansantrak Community Center Architect | Jeong, Sang Kyong _ Yoap Architects Client | Yeongcheon Supervisor | Kyongho Engineering & Architects Co., Ltd. Construction | Seyoon Industrial Development Co., Ltd. Project team | Ryoo, In Keun / Kim, Doran Location | 19, Gueup 2-gil, Yeongcheon-si, Gyeongsangbuk-do, Korea Program | Community center Site area | 115.52㎡ Building area | 69.15㎡ Gross floor area | 197.79㎡ Building to land ratio | 59.86% Floor area ratio | 171.22% Building scope | 3F Structure | RC Exterior finishing | Bric(terrazzo long tile) dryvit Interior finishing | Concrete finish, Red brick(from existed building), Paint, Epoxy pebble floor, Porcelain tile Design period | 2020. 03 - 2020. 12 Construction period | 2021. 03 - 2022. 05 Photograph | Ryoo, In Keun Structural engineer | HANGIL Structural Engineering Mechanical engineer | GM EMC Electrical engineer | GM EMC Fire engineer | GM EMC |
'회원작품 | Projects > Neighborhood Facility' 카테고리의 다른 글
| 콤포트서울 _ 후암소월1길 1 2023.12 (0) | 2023.12.30 |
|---|---|
| 망미농장 2023.11 (0) | 2023.11.30 |
| 고창군청 등나무숨 카페 2023.10 (0) | 2023.10.31 |
| 이태원 골목끝집 2023.9 (0) | 2023.09.14 |
| TAILWIND 2023.9 (0) | 2023.09.14 |

