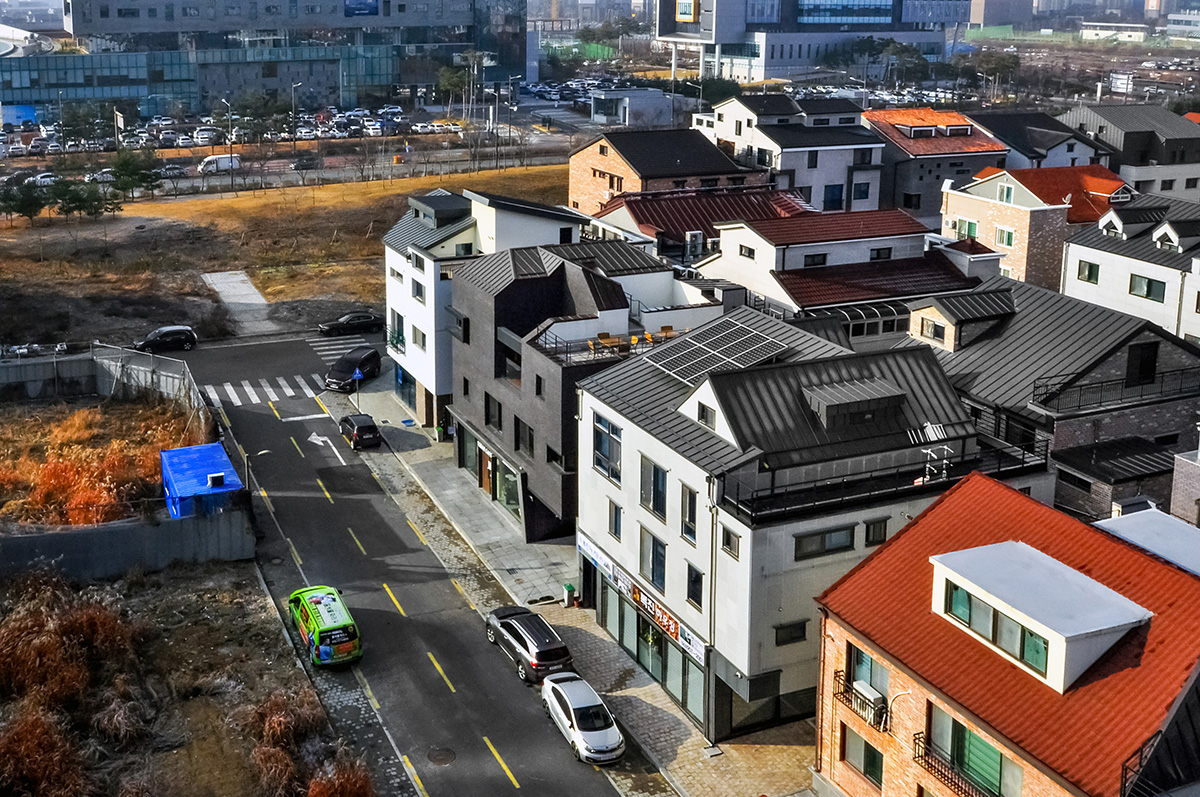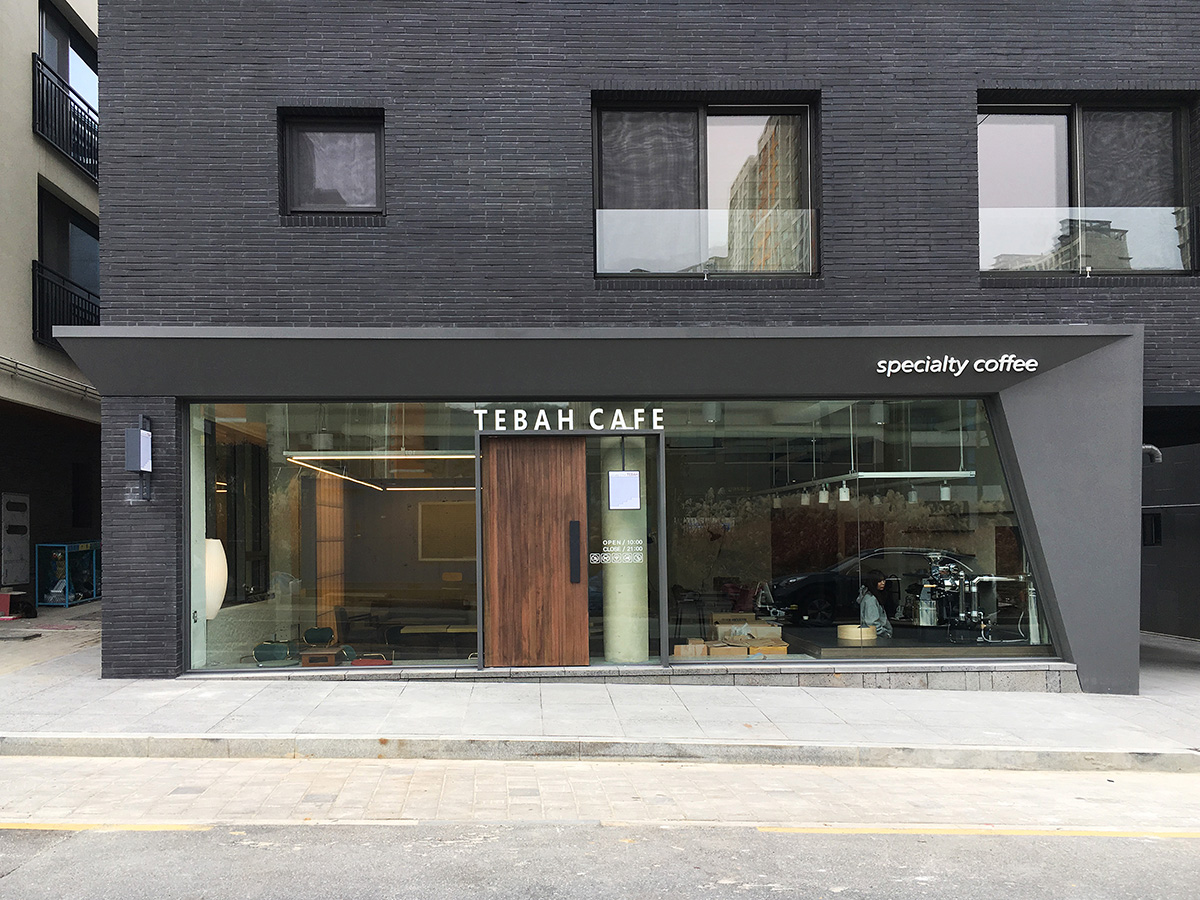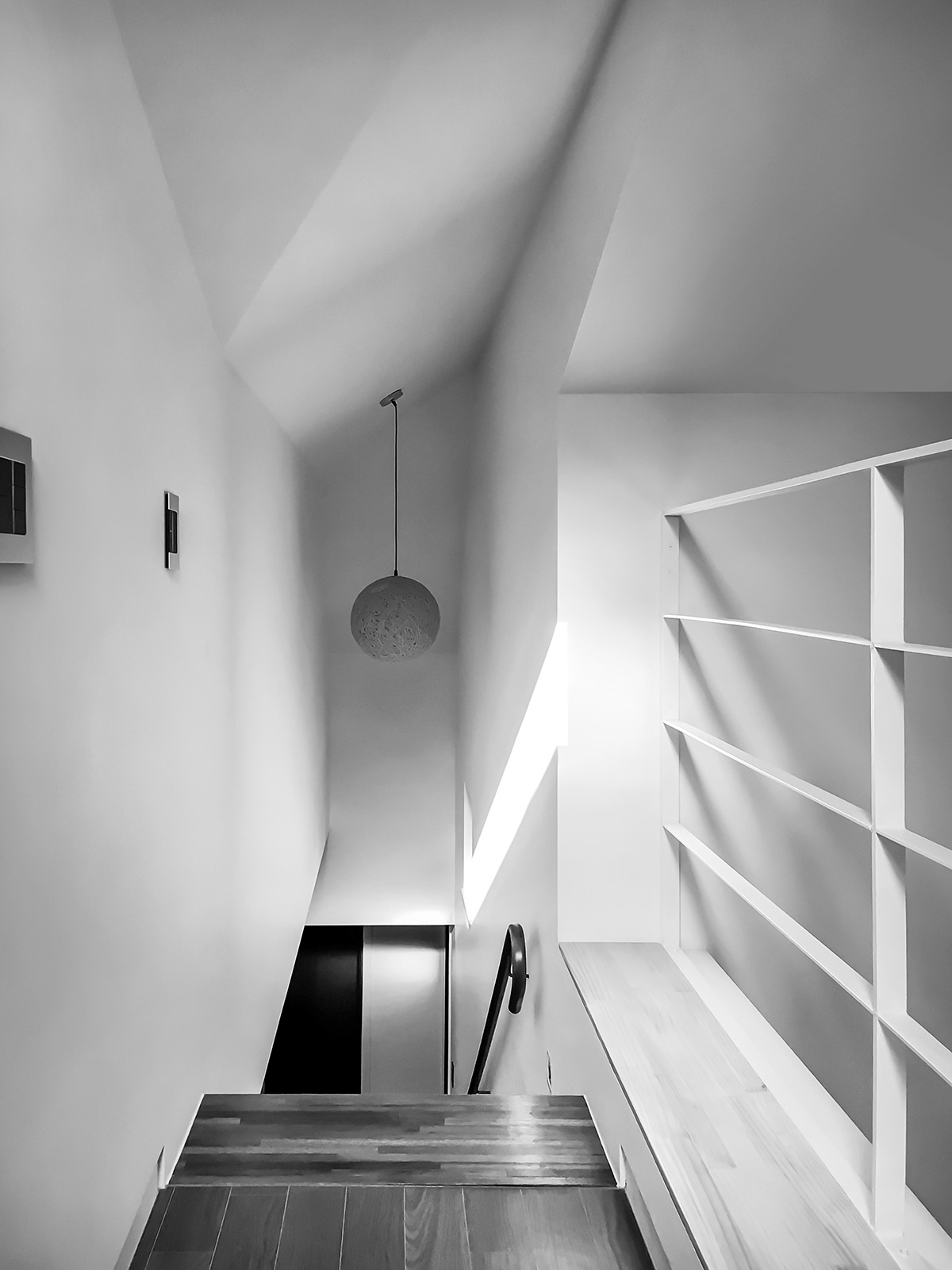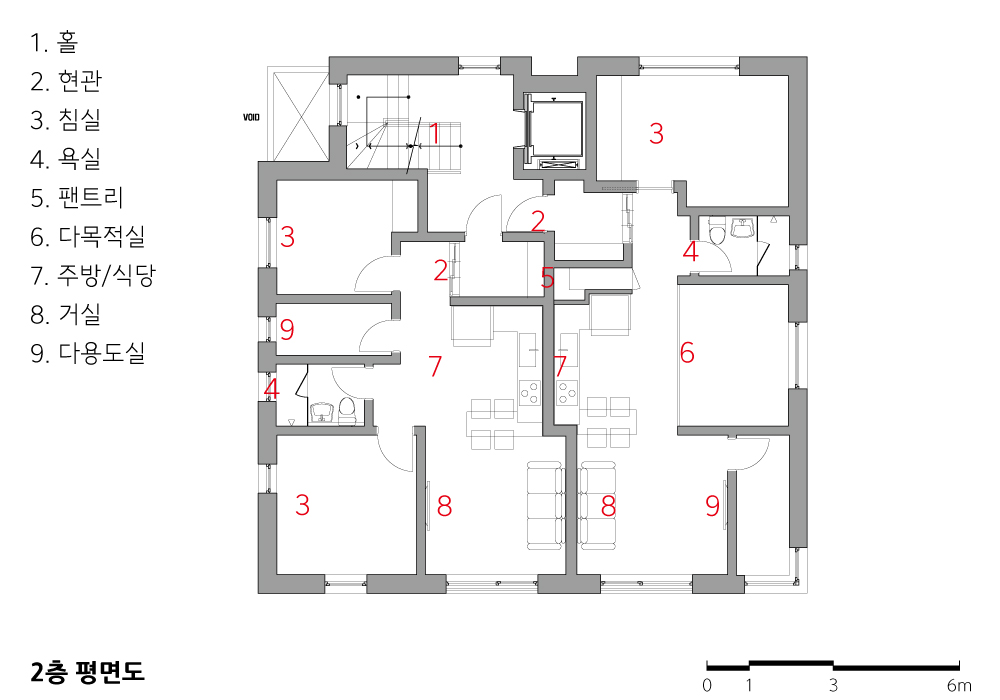2024. 3. 8. 09:55ㆍ회원작품 | Projects/House
Three Courtyards House

이 집은 오랜 아파트 생활을 하며 편리함에 익숙했던 건축주에게 편리함 외의 가치를 얻을 수 있는 주택이 있음을 이야기하며 만들어졌다. 공간 이동에 따른 동선을 길게 만들고, 공간의 특성에 따라 압축되거나 팽창된 공간이 되도록 하여 주택 내 다양한 공간감을 느낄 수 있도록 했다.
직접 살아본 건축주의 일상은 공간 산책부터 시작된다고 한다. 아침에 일어나면 중정을 바라보며 복도를 거닐고, 조심스럽게 몇 계단을 올라 주방에 가서 물을 마신다. 이어서 거실 앞 앞마당에서 동네 모습을 본 후 중정으로 나간다. 작지만 나만의 우주와 같은 중정에서 잠시 사색한 후 외부 계단을 통해 하늘마당에 이른다. 그리고 가벼운 체조 후 다락을 통해 실내로 들어와 출근 준비를 한다. 여유를 통해 일상이 달라졌다고 한다. 조심스럽게 공간을 거닐며 마당이라는 자연이 주는 에너지를 받는다는 이야기이다.
한정된 필지 내 상가주택은 통상 수익과 거주성 모두를 고려해야 하기에 지표면의 마당은 꿈도 꾸지 못하는 게 현실이다. 또한 주거 층은 가능한 한 넓게 사용할 수 있도록 외부공간을 만들지 않는다. 이 집은 전주라는 지역에서 느껴지는 ‘한옥’의 공간구성 방법을 차용해 자연과 건축이 함께하는 주택을 만들고자 했다.
중정은 이 집에서 가장 중요한 역할을 한다. 전이 공간이며, 기능 공간을 분배하는 조정자이다. 중정을 중심으로 프라이빗 공간과 공용공간이 배치되며, 중정으로 열린 다양한 창들은 따스한 햇살을 실내로 유입시키며 건강한 주택이 되도록 환기를 돕는다. 거실과 연계된 앞마당은 실내와 같은 레벨로 언제든지 편하게 드나들 수 있도록 했으며, 깊이 있는 공간을 통해 막혀 있는 가로경관이 아닌 도시와 이야기하고픈 모습이 되도록 했다. 하늘 마당은 이 집에서 가장 넓은 마당이다. 가족들과 바비큐 파티를 하거나 운동을 할 수도 있다. 접근성 향상을 통해 이용성을 높이고자 중정과 다락 양쪽에서 출입이 가능하다.
세 개의 마당이 있는 이 집에서 편리함만을 추구하던 삶과는 다른 차원의 생활을 누려보기를 희망한다.



This house was designed to convey to the client, who had spent a considerable time in an apartment and was accustomed to convenience, that there existed a home capable of offering values beyond mere convenience. The flow lines within the house were extended to accommodate spatial movement, and the space was manipulated to contract or expand in response to the unique characteristics of each area, resulting in a diverse range of spatial experiences within the home.
It is said that the daily life of an client residing there commences with a stroll through the space. Upon waking up in the morning, the client takes a walk down the hallway while gazing at the courtyard, ascends a few steps with care, proceeds to the kitchen for a drink of water, and then moves on. Next, after admiring the neighborhood from the front yard situated in front of the living room, a visit to the courtyard follows. Spending some contemplative moments within the small yet ethereal courtyard, one eventually arrives at the sky yard via an external staircase. Engaging in light exercises in this space, the client then returns indoors through the attic to prepare for the day’s work. It’s a tale of how daily life has been transformed through leisure, where the client draws energy from the natural elements of the yard through a mindful journey within the space.
The reality is that commercial properties on constrained plots typically need to balance both profitability and livability, making it nearly impossible to envision having a ground-level yard. Furthermore, residential floors often lack external spaces to maximize usability. This house ventured to create a living space where nature and architecture exist in harmony by drawing inspiration from the spatial arrangement found in ‘Hanok’ architecture, as seen in the Jeonju region.
The courtyard plays a paramount role in this house. It serves as a transitional space and a coordinator that distributes functional areas. Private and public spaces are strategically positioned around the courtyard, with numerous windows opening towards it to usher in warm sunlight and facilitate ventilation, contributing to a healthy living environment. The front yard, seamlessly connected to the living room, sits on the same level as the interior, ensuring easy access at any time. The deeper part of the yard is designed to foster a sense of connection with the city, rather than presenting a closed-off streetscape.
The sky yard is the most expansive outdoor space within the house. It provides the opportunity for family barbecues and exercise. To enhance usability and accessibility, the sky yard can be reached from both the courtyard and the attic.
In this house featuring three yards, the aim is to savor a life that transcends the pursuit of mere convenience and embraces a different level of living experience.






| 전주 만성동 세마당집 설계자 | 한상환 _ (주)테바 건축사사무소 건축주 | 신창용 감리자 | 서영상 _ 건축사사무소 서진건축 시공사 | 박복선 설계팀 | 한상환, 전승철 설계의도 구현 | (주)테바 건축사사무소 대지위치 | 전라북도 전주시 덕진구 만성남 9길 10 주요용도 | 단독주택(다가구주택) 대지면적 | 248.00㎡ 건축면적 | 148.72㎡ 연면적 | 334.13㎡ 건폐율 | 59.97% 용적률 | 134.73% 규모 | 3F 구조 | 철근콘크리트구조 외부마감재 | 전벽돌, 리얼징크 내부마감재 | 친환경수성페인트, 강마루 설계기간 | 2018. 04 - 2018. 08 공사기간 | 2018. 09 - 2019. 11 사진 | (주)테바 건축사사무소 구조분야 | (주)자연구조엔지니어링 기계설비분야 | 세원엔지니어링(주) 전기분야 | 세원엔지니어링(주) 소방분야 | 세원엔지니어링(주) |
Three Courtyards House Architect | Han, Sanghwan _ TEBAH ARCHITECTS & PARTNERS Client | Shin, Changyong Supervisor | Seo, Youngsang _ SEOJIN ARCHITECTS Construction | Park, Bokseon Project team | Han, sanghwan / Jeon, Seungcheol Design intention realization | TEBAH ARCHITECTS & PARTNERS Location | 10, Manseongnam 9-gil, Deokjin-gu, Jeonju-si, Jeollabuk-do, Korea Program | Multi-family Housing Site area | 248.00㎡ Building area | 148.72㎡ Gross floor area | 334.13㎡ Building to land ratio | 59.97% Floor area ratio | 134.73% Building scope | 3F Structure | RC Exterior finishing | Dark brick, Galvanized steel sheet Interior finishing | Eco-friendly Water Paint finish, Laminated wood floor Design period | Apr. 2018 - Aug. 2018 Construction period | Sep. 2018 - Nov. 2019 Photograph | TEBAH ARCHITECTS & PARTNERS Structural engineer | Nature Structure eng Co. Mechanical engineer | Sewon eng Co. Electrical engineer | Sewon eng Co. Fire engineer | Sewon eng Co. |
'회원작품 | Projects > House' 카테고리의 다른 글
| 유천동 판판집 2024.2 (0) | 2024.03.08 |
|---|---|
| 단비가(家) 2024.2 (0) | 2024.03.08 |
| 도곡리 단독주택 ‘다정(多庭)’ 2024.1 (0) | 2024.01.31 |
| 반짝반짝 _ 서수소 2024.1 (0) | 2024.01.31 |
| 남산주택 2024.1 (0) | 2024.01.31 |

