2024. 4. 30. 10:20ㆍ회원작품 | Projects/Neighborhood Facility
GRACE 573
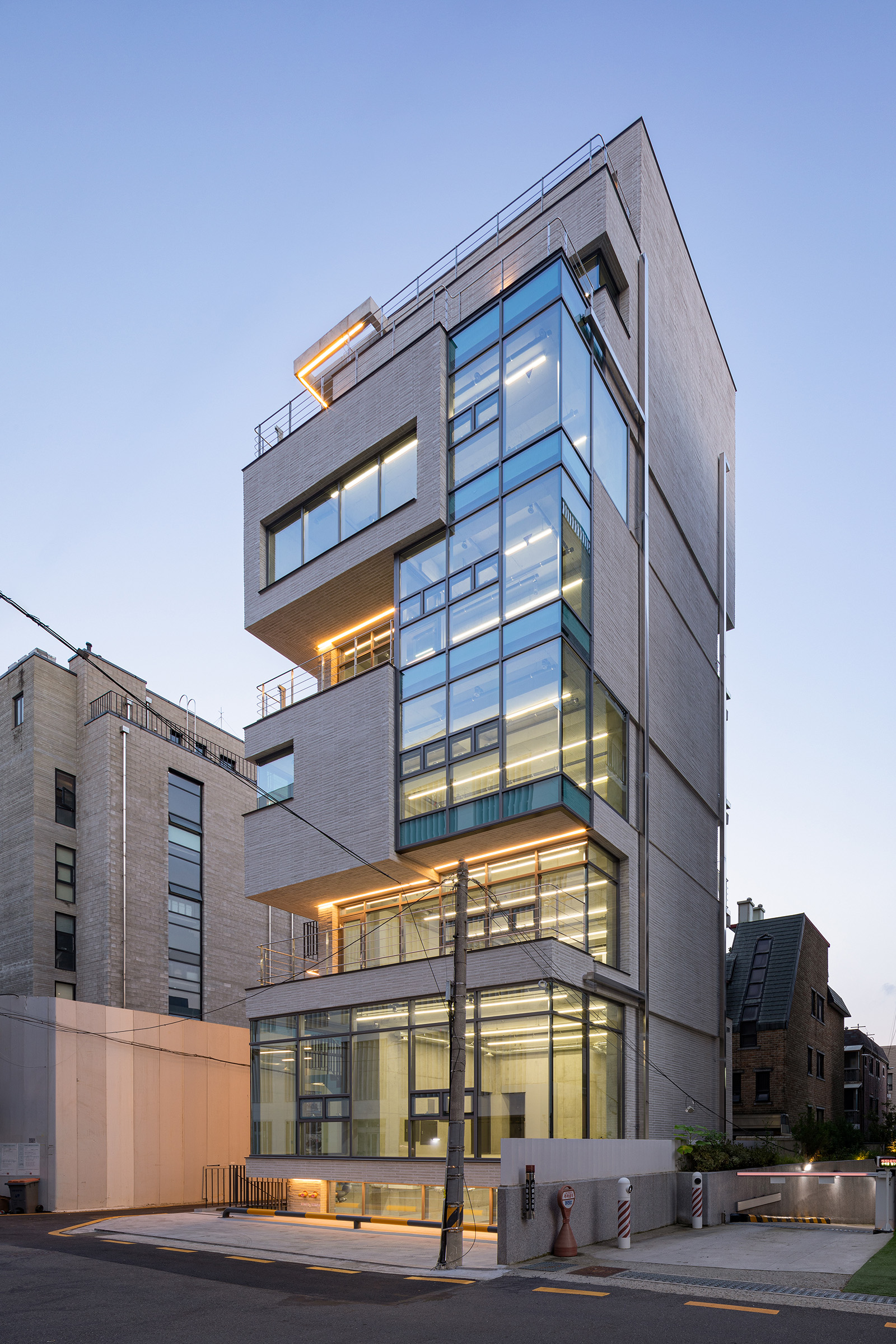
논현동은 도시계획상 주거지로 계획된 블록이다. 그래서 도로변 블록은 3종 일반주거지역이고, 다음 블록은 2종, 내부는 모두 1종 일반주거지역이다. 하지만 지하철 7호선이 개통되고 가로변을 중심으로 도시화가 진행되고 있다. 학동로를 중심으로 가구거리가 형성됐으며, 첫 번째 이면도로를 중심으로 상업화가 가속화되고 있다. 특히, 엔터테인먼트 회사와 소규모 벤처기업들이 하나 둘 들어서고 있어 정적인 주거공간에서 동적인 업무 및 상업공간으로 변화하고 있는 지역적 특징을 가지고 있다.
본 대지는 학동로 북측 첫 번째 이면도로에 접해 있다. 북으로 8미터, 동측으로 4미터 도로에 접한 대지이며, 3종 일반주거지역이다. 북측 도로에 접해있어 물리적으로 일조사선으로부터 비교적 자유로운 대지이다. 건축물의 기능은 상업적 목적을 가지는 임대용 건축물이다.
전체 조형은 주변 스케일을 고려해 매스를 분절시켜 스케일을 낮춤으로써 주변 보행자들에게 친밀도(intimacy)를 높일 수 있도록 고려했다. 건축물의 상업적 목적에 맞춰 인지성과 접근성을 높이기 위해 전면도로 측으로 최대한 내밀어 배치시켰다.
지하층은 1층 바닥을 지면에서 1.2미터 플로팅하고 모서리 삼각형 공간은 선큰을 계획함으로써 자연채광과 자연환기가 가능한 쾌적한 지하 실내공간이 되도록 계획했다. 1층 매스는 상업공간으로 사용하기 위해 전면을 유리스킨으로 계획해 내·외부가 자연스럽게 소통할 수 있도록 했다. 2층부터 6층까지는 사무공간으로 계획했으며, 직원들의 업무환경을 위해 층별로 발코니를 두었다. 층별 발코니는 업무 중 잠깐의 휴식을 가능하게 함으로써 업무 효율을 높일 수 있도록 했으며, 앞뒤로 창을 두어 편리한 자연환기로 쾌적한 업무공간이 되도록 했다. 마지막으로 옥탑층은 가벽과 보를 설치해 가변적을 지붕을 설치할 수 있도록 공간을 계획했으며, 입주자가 다양한 공간에서 활동할 수 있도록 고려했다.
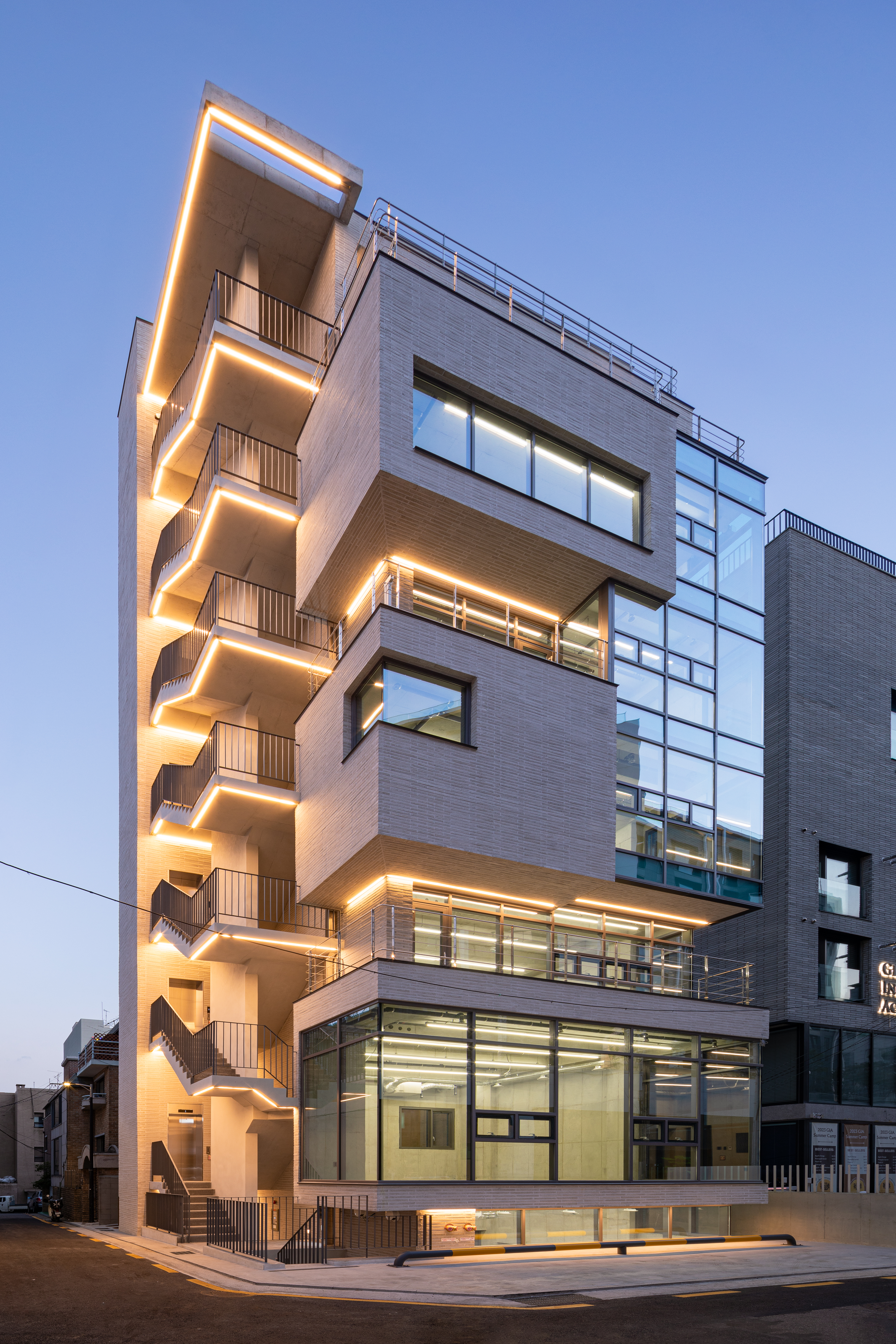
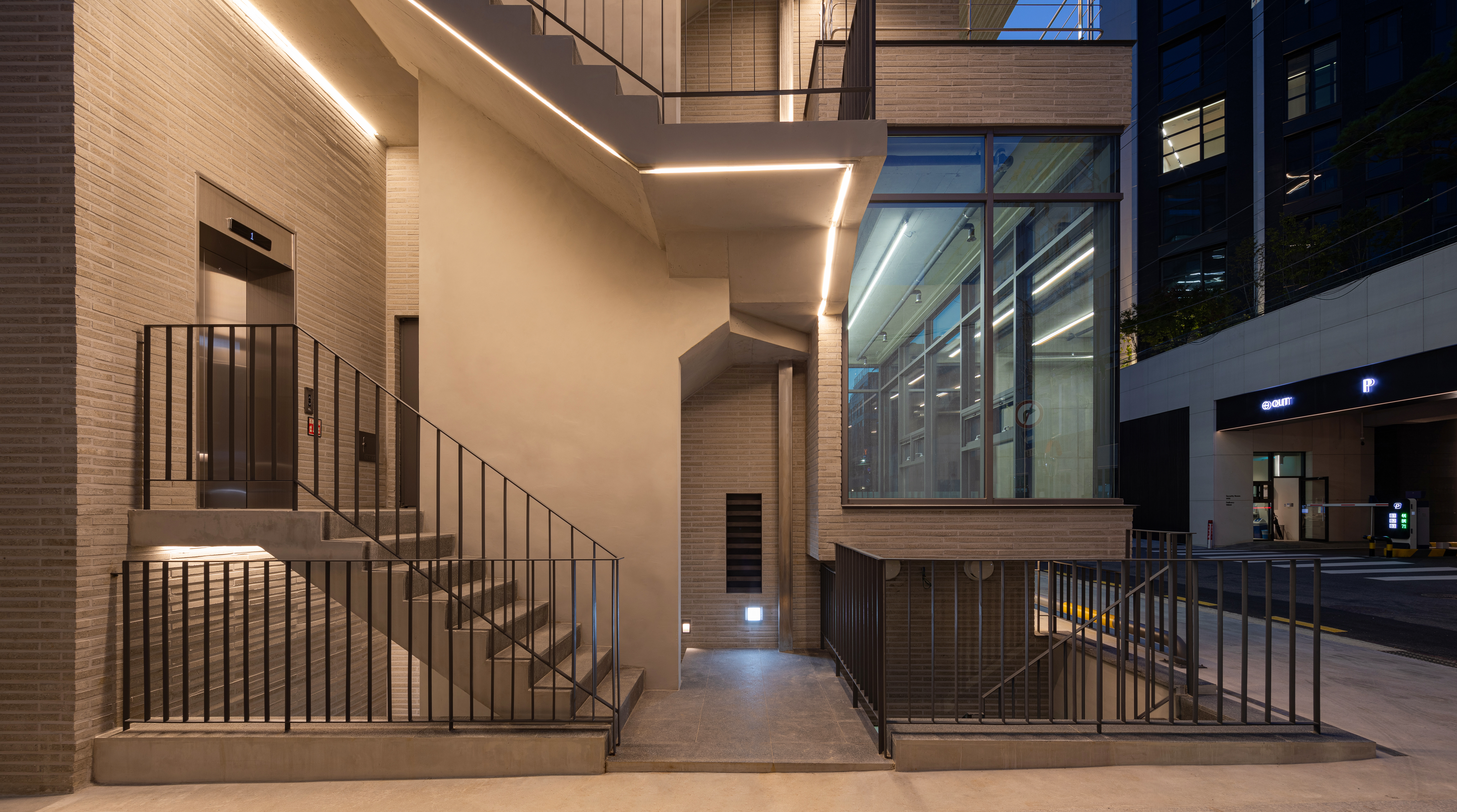
Nonhyeon-dong has been designated as a residential area in urban planning. The blocks adjacent to the roads are classified as Type 3 general residential areas, the next blocks as Type 2, and the innermost parts as Type 1 general residential areas. However, with the opening of Subway Line 7 and urbanization centered around the streets, the area is undergoing significant changes. Furniture streets have formed around Hakdong-ro, and commercialization is accelerating, especially along the first backstreet. The influx of entertainment companies and small venture businesses is transforming the area from a static residential space to a dynamic work and commercial space.
This site is located on the first backstreet north of Hakdong-ro. It faces an 8-meter road to the north and a 4-meter road to the east, within a Type 3 general residential area. Its north-facing aspect grants it relative freedom from physical shading. The building is intended for commercial purposes as a rental property.
The overall form considers the surrounding scale, segmenting the mass to reduce its scale and increase intimacy with pedestrians. To enhance recognition and accessibility, fitting its commercial purpose, the building is positioned as close as possible to the front road.
The basement level floats 1.2 meters above the ground floor, and corner triangle spaces are designed as sunken areas to ensure natural light and ventilation, creating a pleasant underground space. The ground floor mass is planned as a commercial space with a glass skin facade to facilitate natural interaction between the interior and exterior. From the second to the sixth floors, the spaces are designed for office use, with balconies on each floor to improve the working environment. These balconies allow for brief rest periods, enhancing work efficiency, while windows at the front and back ensure convenient natural ventilation for a comfortable workspace. Lastly, the rooftop floor is planned with movable partitions and beams to allow for a flexible roof design, considering the diverse activities of the occupants.
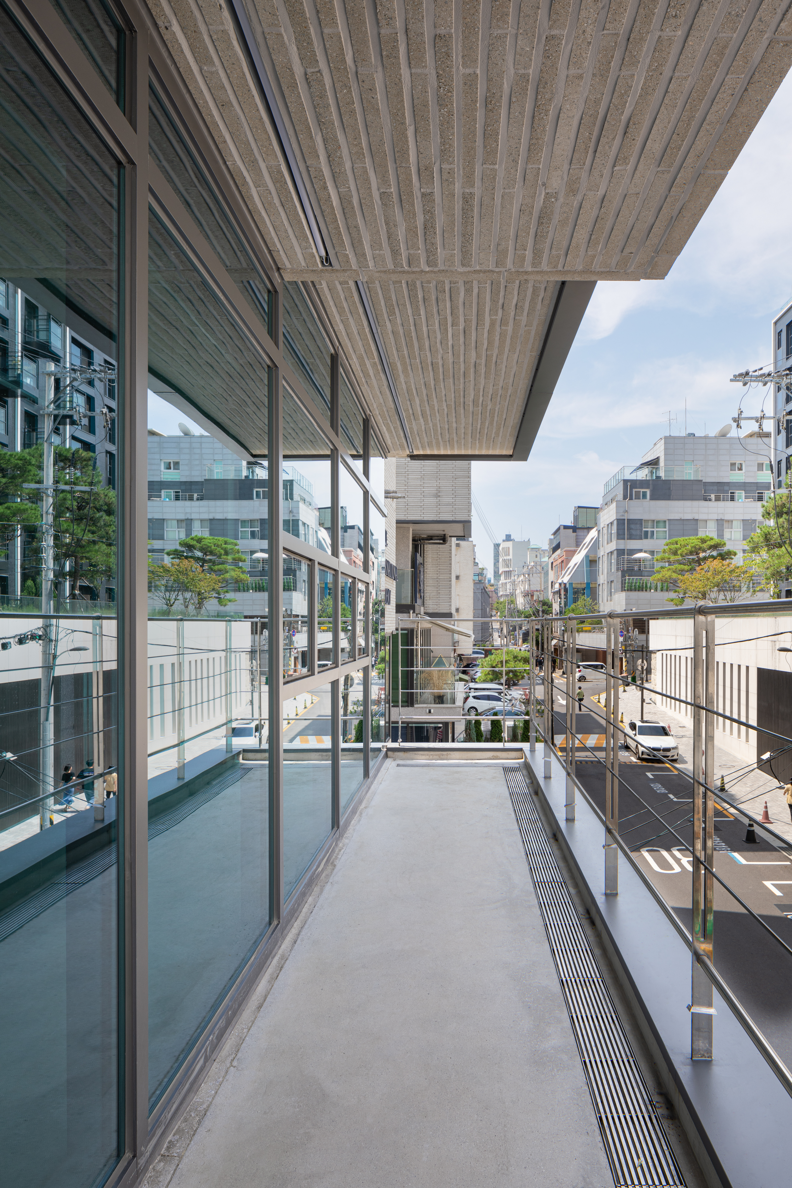
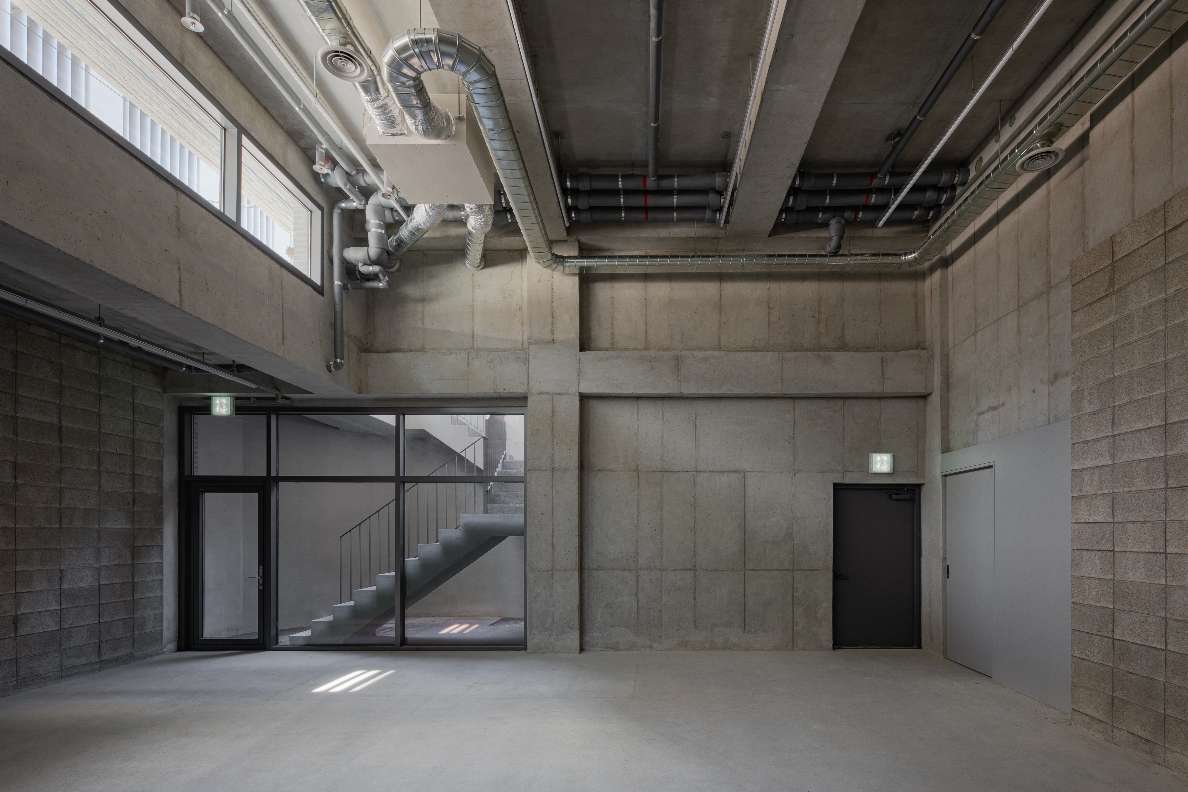
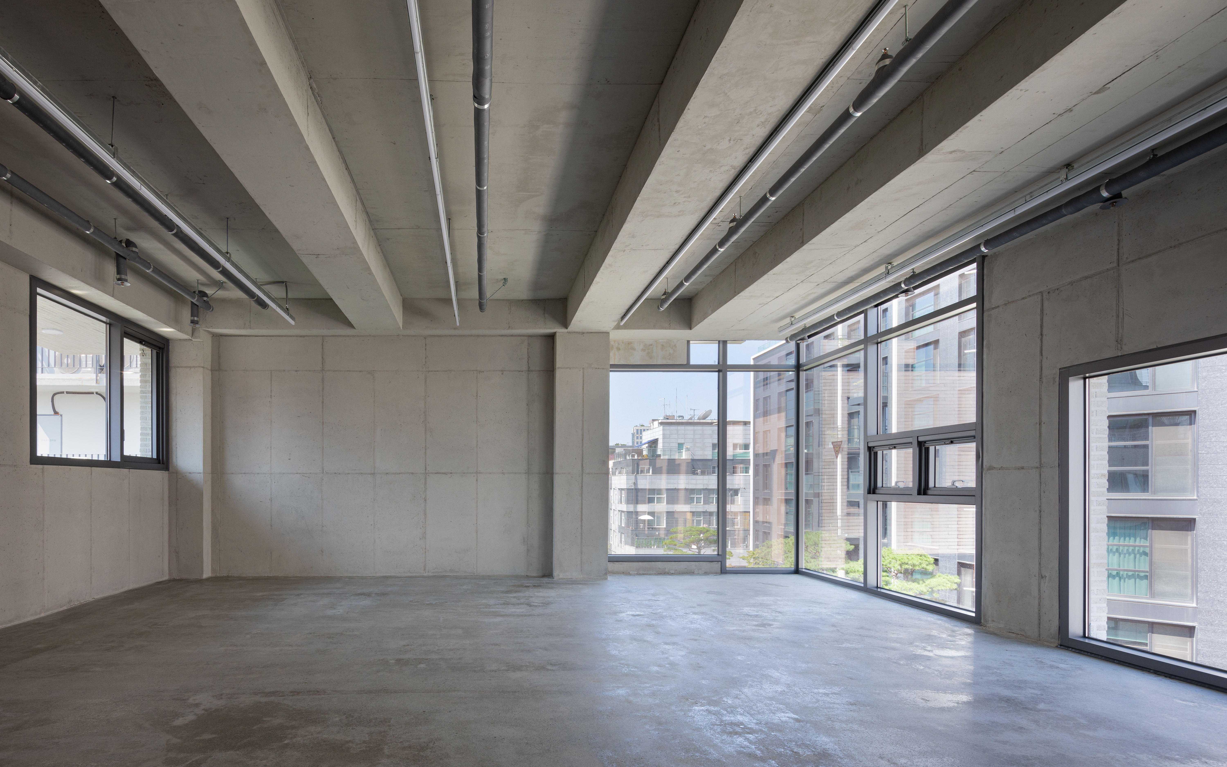
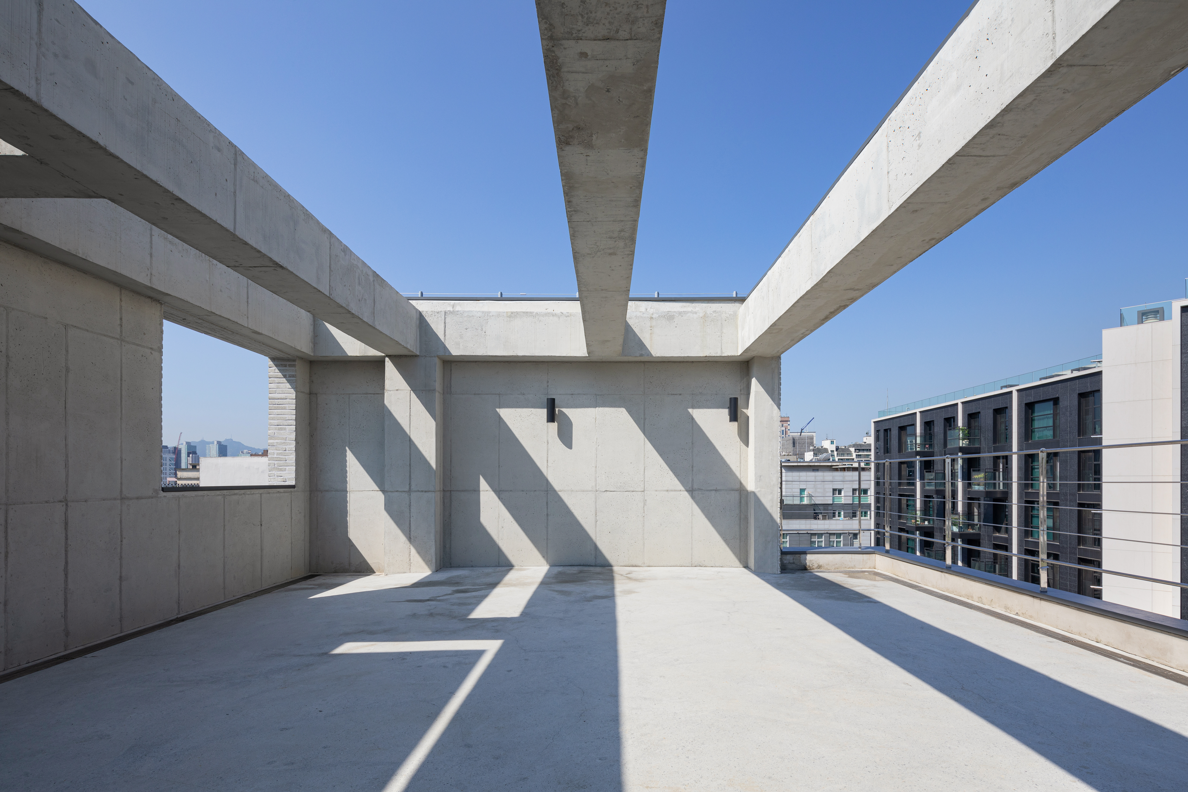
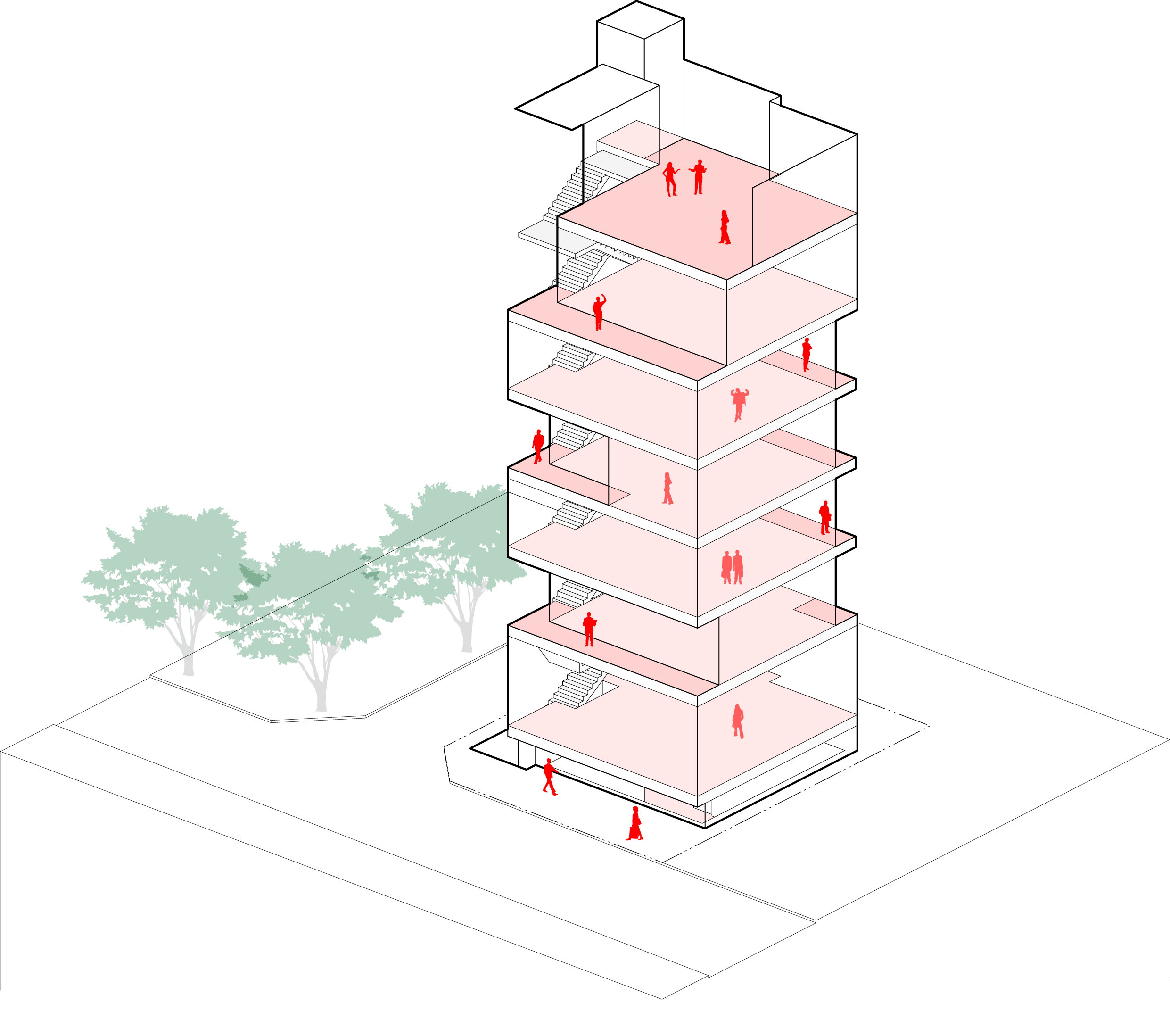
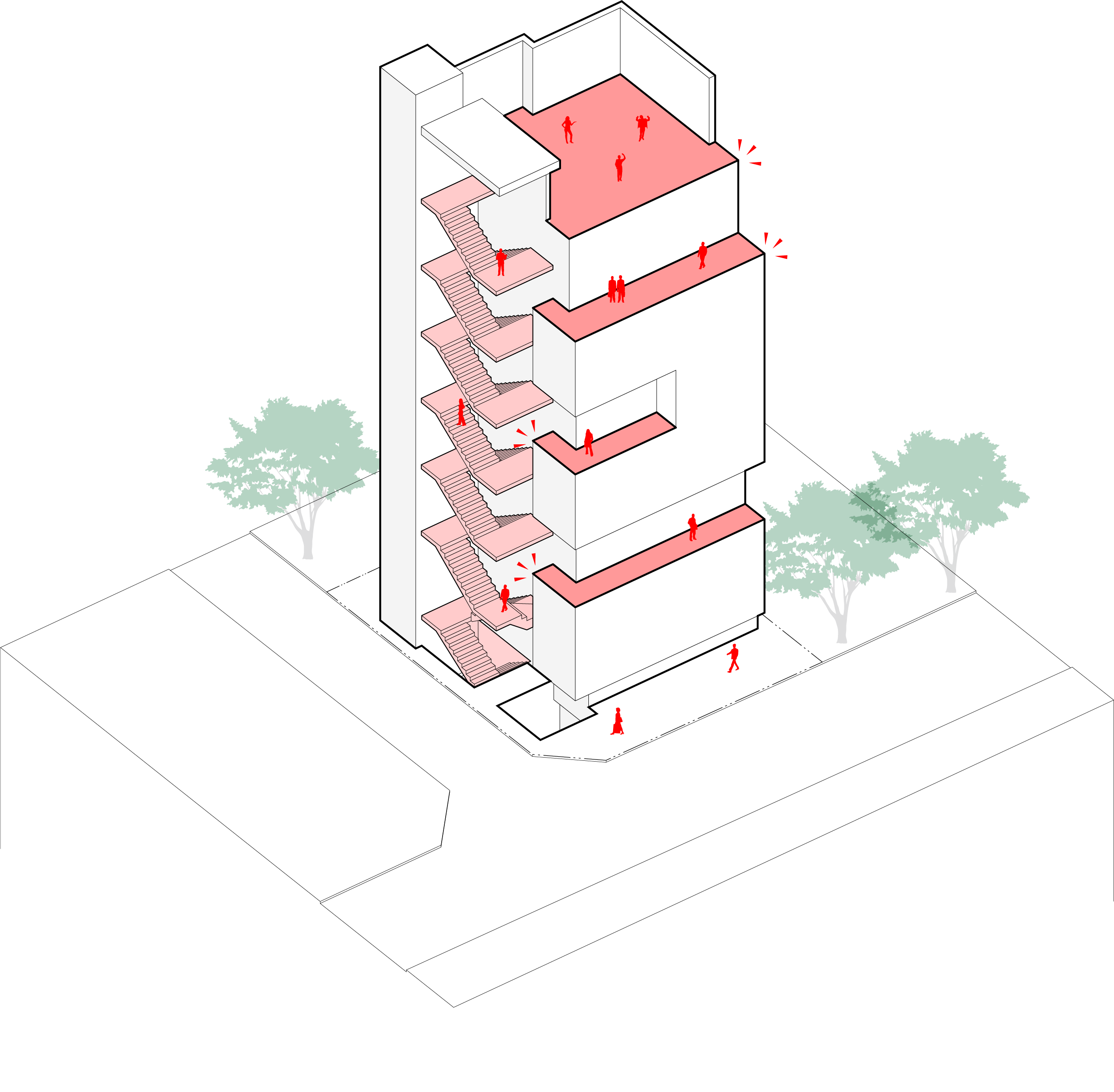
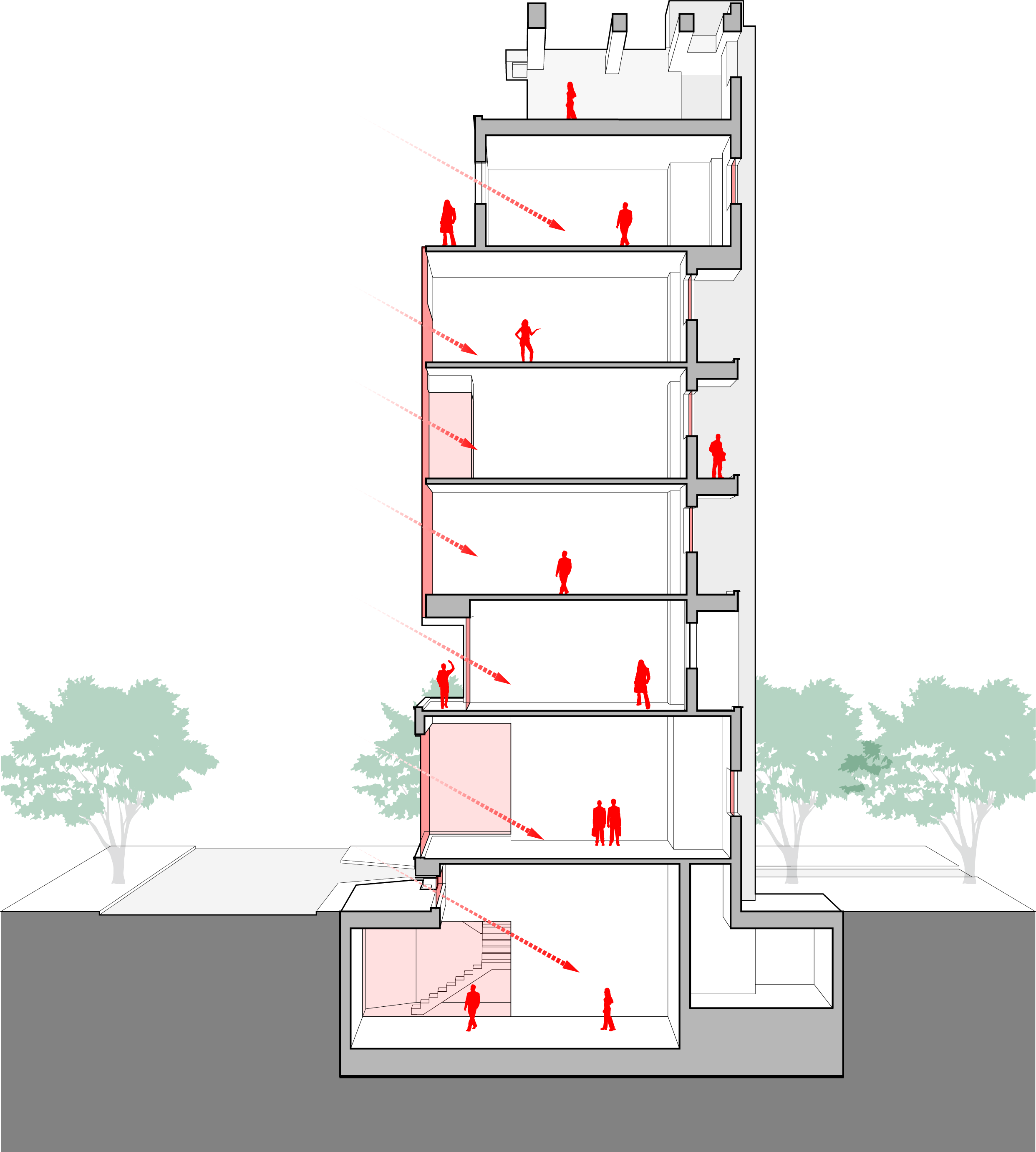
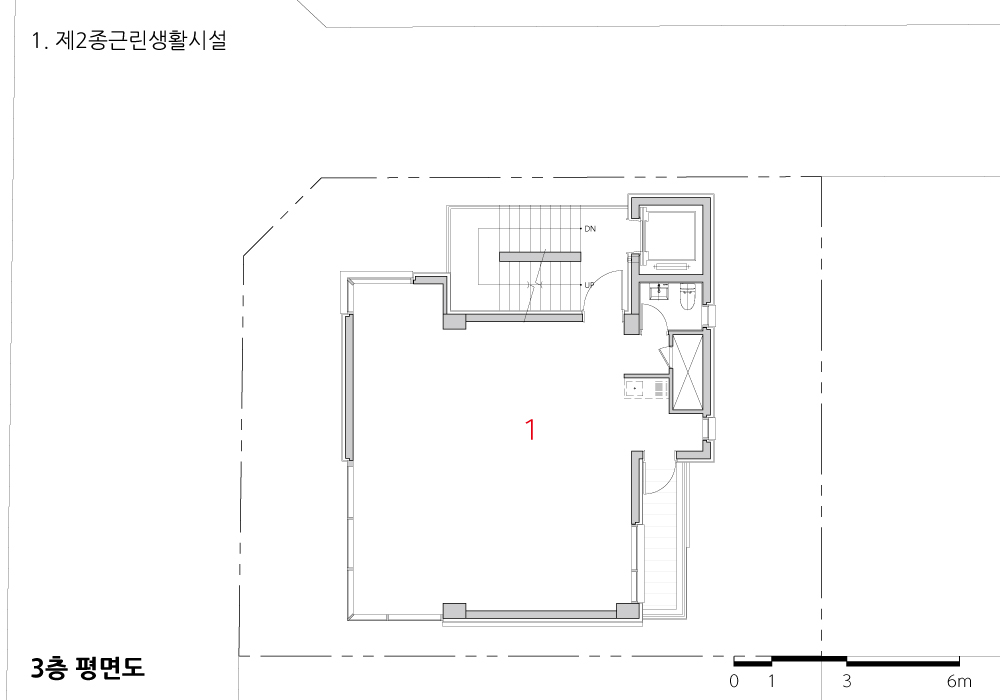
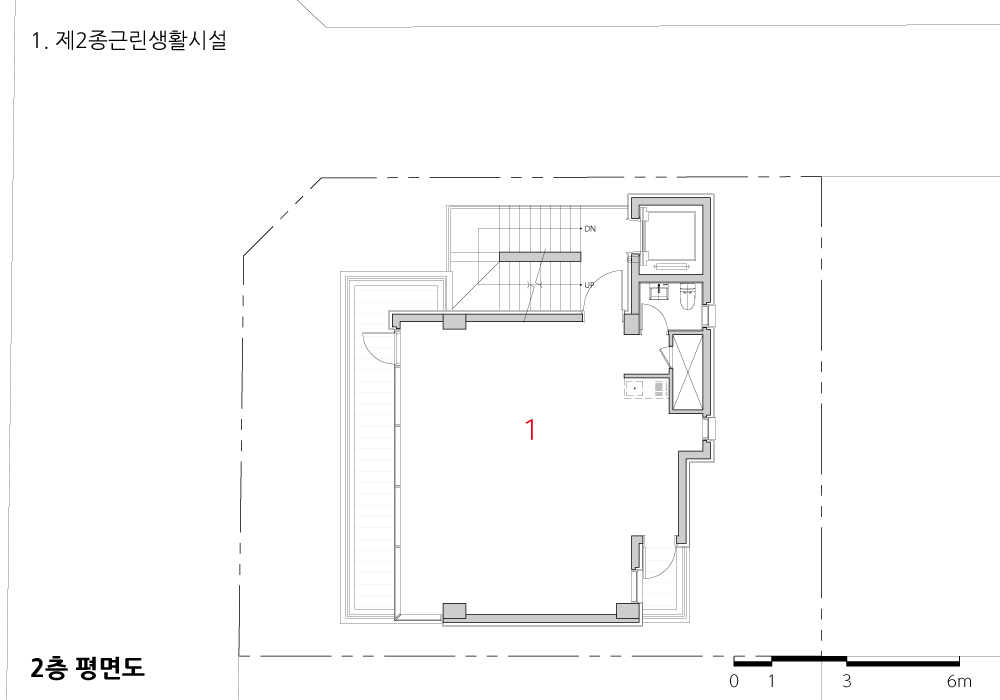
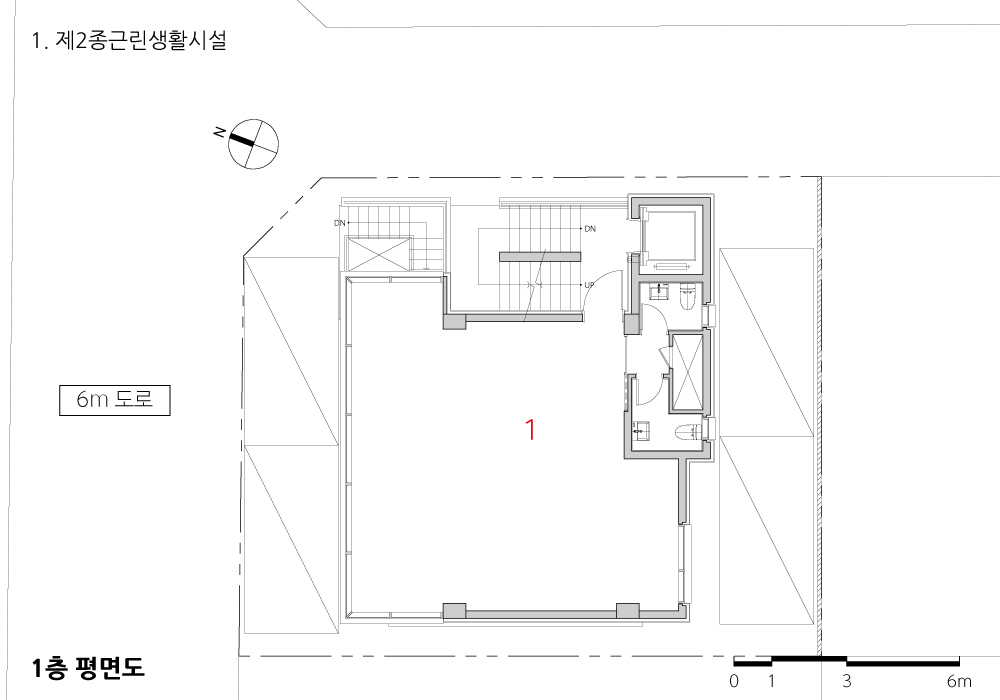
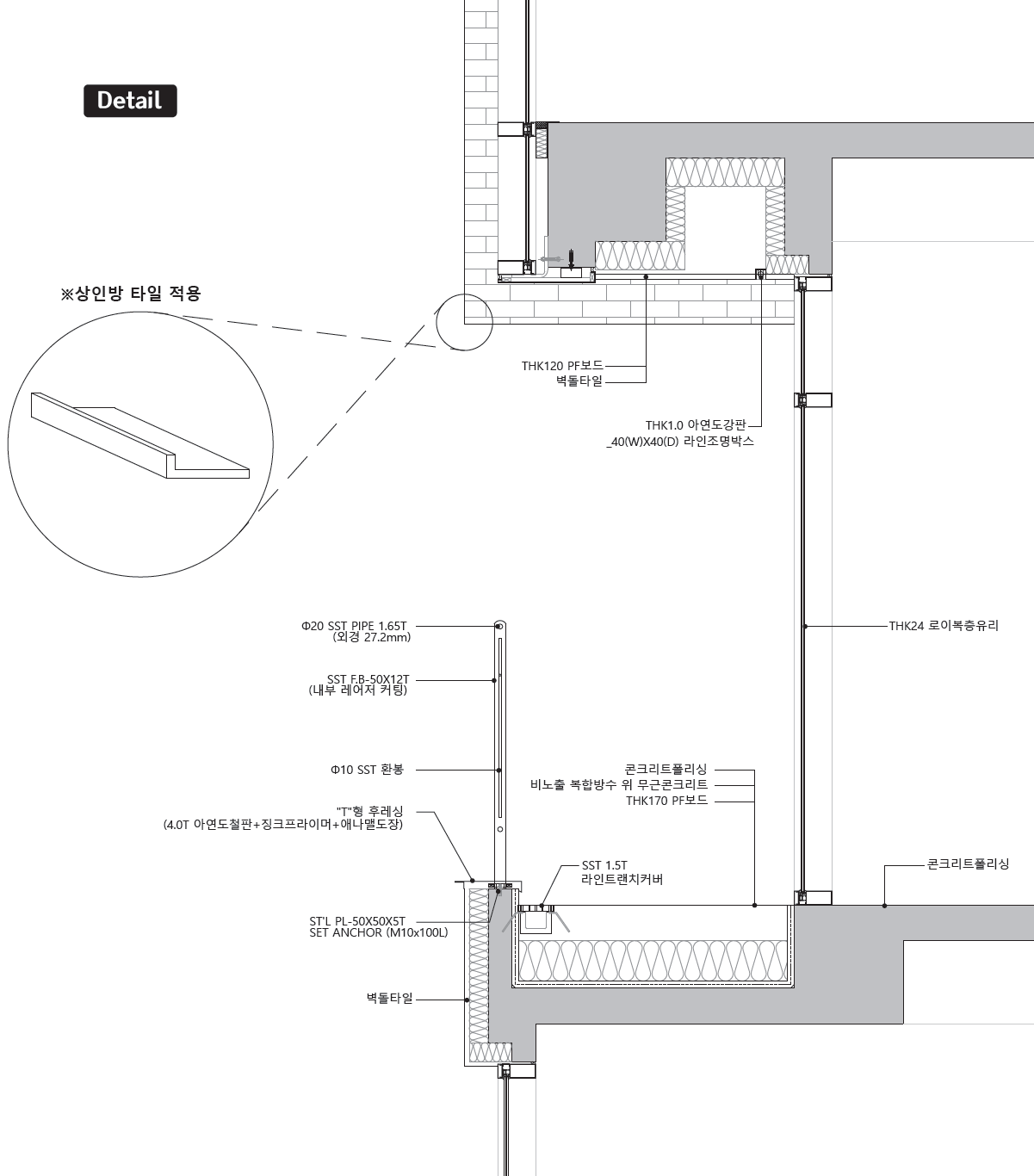
| 그레이스 573 설계자 | 김원영 · 박남규 · 이종희 _ (주)오엠엠 건축사사무소 건축주 | 여인주, 이강원, 이시은 감리자 | (주)오엠엠 건축사사무소 시공사 | (주)바우씨앤씨 설계팀 | 배지훈, 이창훈 설계의도 구현 | (주)오엠엠 건축사사무소 대지위치 | 서울특별시 강남구 논현로131길 43 주요용도 | 근린생활시설 대지면적 | 194.30㎡ 건축면적 | 96.77㎡ 연면적 | 589.25㎡ 건폐율 | 49.80% 용적률 | 248.83% 규모 | B1F - 7F 구조 | 철근콘크리트구조 외부마감재 | 벽돌타일 (유.다다벽돌 : 모노클래식타일DS 그레이) 내부마감재 | 노출콘크리트 설계기간 | 2021. 10 - 2022. 01 공사기간 | 2022. 03 - 2023. 07 사진 | 김창묵 구조분야 | 프라임구조 기계설비분야 | (주)정연엔지니어링 전기분야 | (주)정연엔지니어링 소방분야 | (주)정연엔지니어링 |
GRACE 573 Architect | Kim, Wonyoung · Park, Namkyu · Lee, Jonghee _ OMM Architects Client | Yeo, Inju / Lee, Gangwon / Lee, Sieun Supervisor | OMM Architects Construction | Bau C&C Project team | Bae, Jihoon / Lee, Changhoon Design intention realization | OMM Architects Location | 43, Nonhyeon-ro 131-gil, Gangnam-gu, Seoul, Korea Program | Neighbourhood living facility Site area | 194.30㎡ Building area | 96.77㎡ Gross floor area | 589.25㎡ Building to land ratio | 49.80% Floor area ratio | 248.83% Building scope | B1F - 7F Structure | RC Exterior finishing | Brick tile Interior finishing | Exposed concrete Design period | Oct, 2021 - Jan, 2022 Construction period | Mar, 2022 - Jul, 2023 Photograph | Kim, Changmook Structural engineer | PRIME Sructural Design Mechanical engineer | JUNG YEON ENGINEERING Electrical engineer | JUNG YEON ENGINEERING Fire engineer | JUNG YEON ENGINEERING |
'회원작품 | Projects > Neighborhood Facility' 카테고리의 다른 글
| 필로미 빌딩 2024.4 (0) | 2024.04.30 |
|---|---|
| 가락동 102-8 리모델링 2024.4 (0) | 2024.04.30 |
| 소금공장의 기억을 품은 장소 부안 예술공방 2024.4 (0) | 2024.04.30 |
| FITNESS 1 2024.3 (0) | 2024.03.31 |
| M빌딩 2024.3 (0) | 2024.03.31 |



