2024. 4. 30. 10:25ㆍ회원작품 | Projects/Neighborhood Facility
Small Office Renovation in Seoul

본 건물은 송파구 문정동 로데오거리의 이면부에 위치한다. 2종 일반주거지역에 자리 잡은 해당 건물은 메인 의류 상권과 달리 다세대와 다가구로 구성된 주택가 사이에 위치한 동시에 동쪽으로는 학교와 맞닿아 있다. 서로 다른 성격의 3가지 프로그램들의 경계에 위치한 해당 건물은 어떤 특정 프로그램에 속해 있지 않으며, 온전한 본연의 개성이 필요하다고 판단했다. 기존 다가구/근생으로 쓰였던 건물은 이후에 전부 근린생활시설로 쓰일 예정이었고, 내부는 단순하되 외부와 맞닿는 창의 형태와 외피를 통해 건물의 개성을 찾는데 중점을 두었다.
노후화된 해당 건물에 보존해야 할 요소는 많지 않았다. 결국, 기존의 뼈대와 전체적인 스케일감은 어느 정도 유지한 채 새로운 옷을 입히는 방향으로 결정했다. 이 건물의 가장 큰 특징 중 하나는 입면의 4부분이 모두 서로 다른 프로그램과 관계를 맺고 있다는 것이다. 가장 메인인 남측은 로데오중심가로와 면해 있고, 동측은 학교와 생활가와, 서측은 인근 아파트 단지와, 북측은 인근 다가구 건물과 마주하고 있다. 주재료나 형태는 동일하게 매스감을 가지되, 각각의 입면은 서로 다른 얼굴을 갖기를 원했다. 그로 인해 이 건물이 갖고 있는 위치적 특성을 입체적으로 표현하고자 했다.
설계 초기 건축주가 강력하게 제시한 아이디어는 ‘아치’였다. 모든 입면에 아치로 된 창을 구성하길 원했지만, 아치만으로 모든 입면의 서로 다른 성격을 구현하는 데는 무리가 있었다. 그래서 각각의 입면을 다르게 보이도록 하기 위해 아치와 사각형을 조합해 다양한 표현을 시도했다. 사각형으로 강력한 구조와 안정성을 부여하고, 곡선으로 유연하고 유기적인 미적 감각을 더했다. 메인 입면인 남측은 아치를 높은 비율로 사용해 메인 가로의 다른 건물들과 대비감을 강조하여 건물의 가시성을 극대화했다. 동측은 학교는 물론 생활가로의 마지막 부분과도 맞닿아 있어 주로 사각형의 창을 통해 생활가로의 건물들과 조화를 이루면서 건물의 상층부에만 아치를 적용해 은은한 포인트를 주었다. 이처럼 서로 다른 입면의 모습은 자칫 지루할 수 있는 평면적 건물에 입체적 성격을 부여하고, 그로 인해 도시에 활력을 불어넣어 주는 역할을 한다.

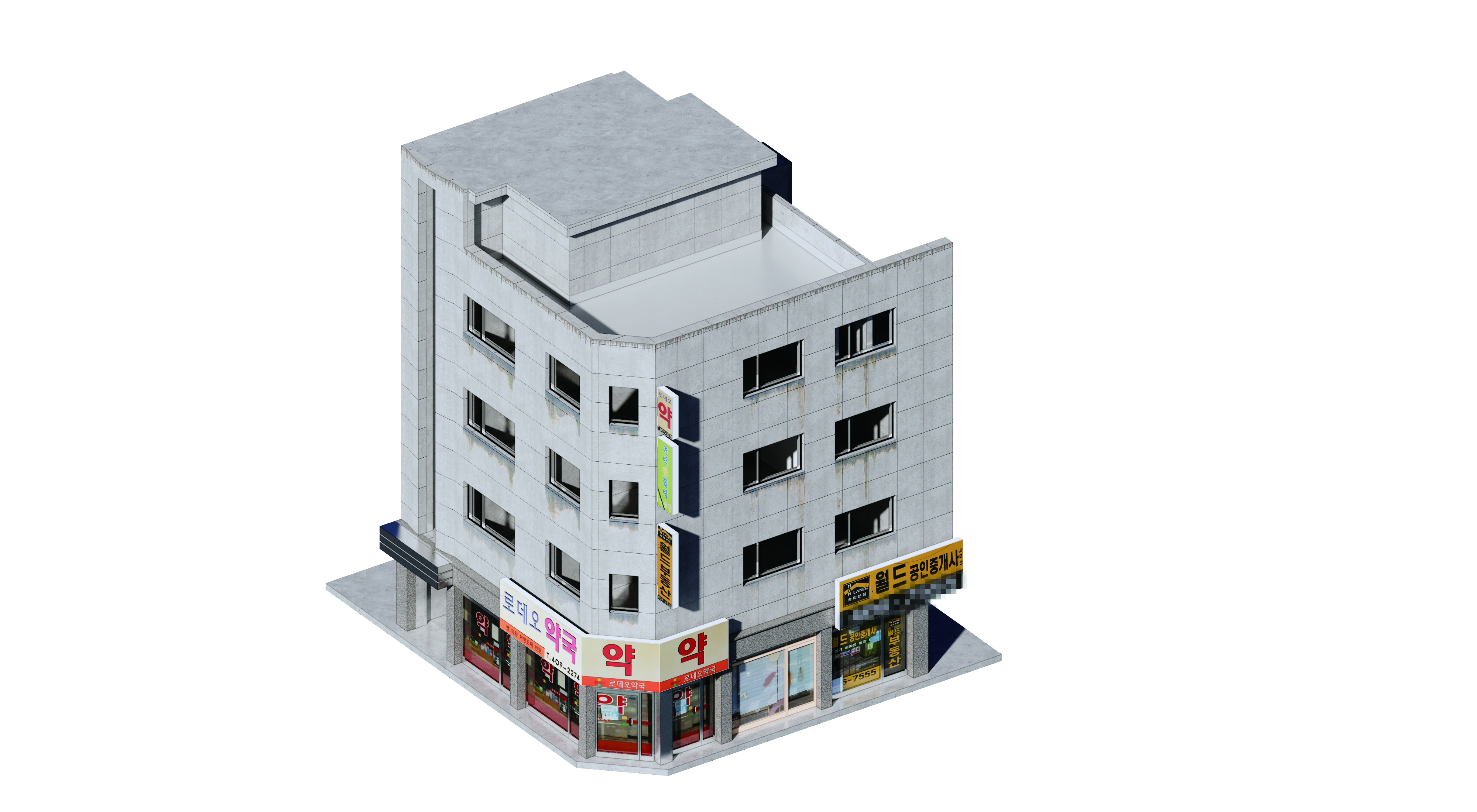

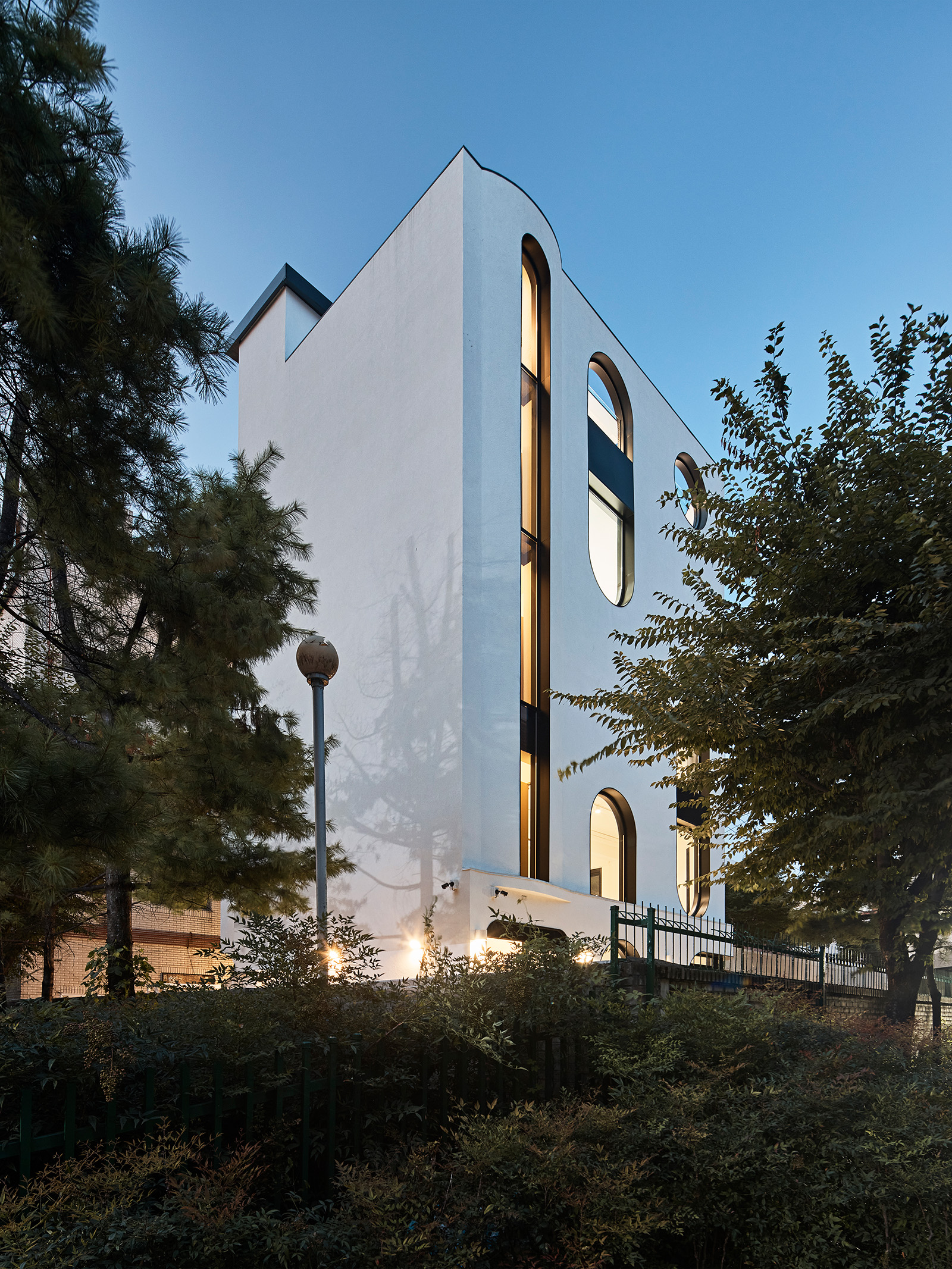
This building is located on the backside of Rodeo Street in Munjeong-dong, Songpa-gu. Unlike the main clothing retail area, this building, situated in a Type 2 general residential area, is nestled among multi-family and multi-household homes and is adjacent to a school to the east. Positioned at the boundary of three distinct programs, the building does not belong to any specific program and was deemed to require its own unique identity. The structure, formerly used for multi-household and quasi-commercial purposes, was planned to be entirely repurposed as a neighborhood living facility, with a focus on finding the building’s character through the shape and facade of windows that connect with the exterior.
There weren’t many elements of the aged building that needed preservation. Ultimately, it was decided to maintain the overall scale and skeleton to some extent while giving it a new facade. One of the most significant features of this building is that all four sides of the facade relate to different programs. The most prominent southern side faces the central Rodeo Avenue, the eastern side is adjacent to a school and a residential area, the western side faces nearby apartment complexes, and the northern side meets with nearby multi-household buildings. While the primary materials and forms were kept consistent to maintain mass, each facade was intended to present a different face. This was done to express the unique locational characteristics of the building in a three-dimensional manner.
An idea strongly proposed by the client at the beginning of the design process was the “arch.” While there was a desire to incorporate arched windows on all facades, it was challenging to reflect the different characters of each side solely with arches. Therefore, to make each facade appear distinct, a combination of arches and rectangles was employed to attempt various expressions. Rectangles provided a strong structure and stability, while curves added a flexible and organic aesthetic sense. The main southern facade utilized arches in a high proportion to emphasize contrast with other buildings along the main avenue, maximizing the building’s visibility. The eastern side, which adjoins both the school and the end of the residential street, mainly used rectangular windows to harmonize with the residential street’s buildings, applying arches only to the upper parts to give a subtle highlight. In this way, the different appearances of each facade give the building a three-dimensional character that could otherwise be monotonous, thereby injecting vitality into the city.



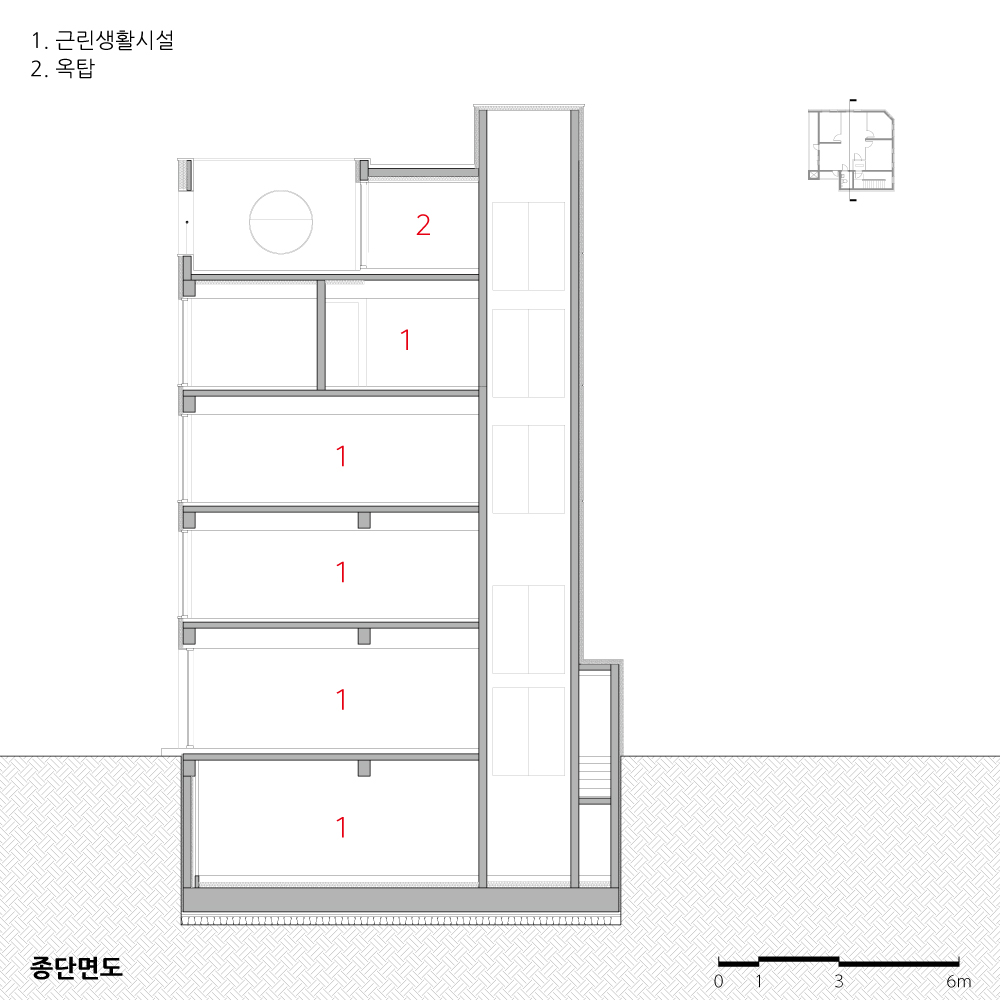
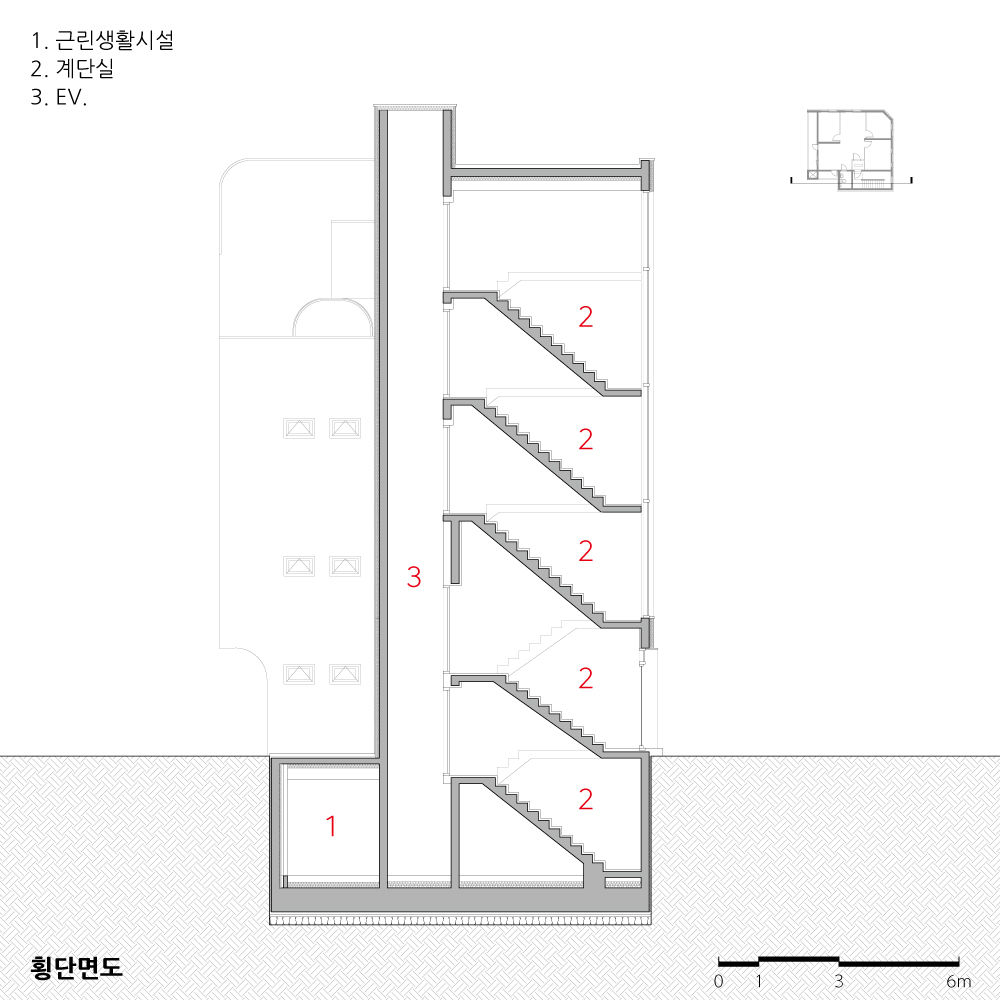
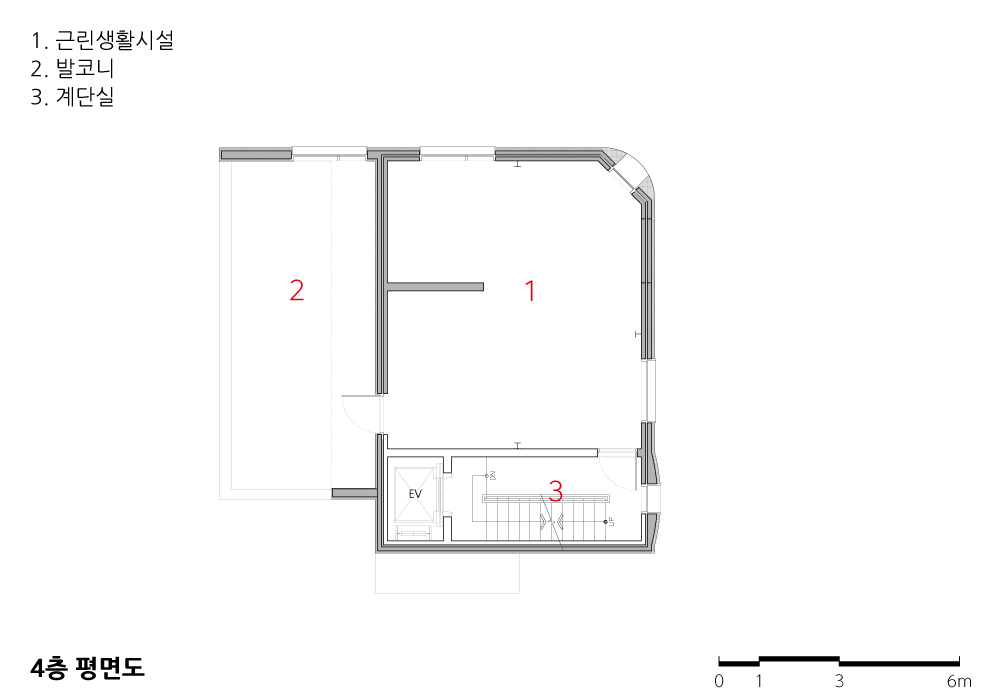



| 가락동 102-8 리모델링 설계자 | 안재근 _ (주)심리스 건축사사무소 건축주 | (주)애니클로 시공사 | (주)위성종합건설 대지위치 | 서울특별시 송파구 주요용도 | 근린생활시설 대지면적 | 177㎡ 건축면적 | 97㎡ 연면적 | 451㎡ 건폐율 | 55% 용적률 | 184% 규모 | 5F 구조 | 철근콘크리트구조, 시멘트 벽돌구조 마감재 | Sto 설계기간 | 4개월 공사기간 | 3개월 사진 | 이남선 |
Small Office Renovation in Seoul Architect | Ahn, Jaegeun _ Seamless Architecture Client | Anyclo Construction | Weesung Construction Location | Songpa-gu, Seoul, Korea Program | Neighborhood living facilities Site area | 177㎡ Building area | 97㎡ Gross floor area | 451㎡ Building to land ratio | 55% Floor area ratio | 184% Building scope | 5F Structure | RC, Masonry Finishing | Sto Design period | 3 months Construction period | 4 months Photograph | Lee, Namsun |
'회원작품 | Projects > Neighborhood Facility' 카테고리의 다른 글
| 디오름 2024.5 (0) | 2024.05.31 |
|---|---|
| 필로미 빌딩 2024.4 (0) | 2024.04.30 |
| 그레이스 573 2024.4 (0) | 2024.04.30 |
| 소금공장의 기억을 품은 장소 부안 예술공방 2024.4 (0) | 2024.04.30 |
| FITNESS 1 2024.3 (0) | 2024.03.31 |

