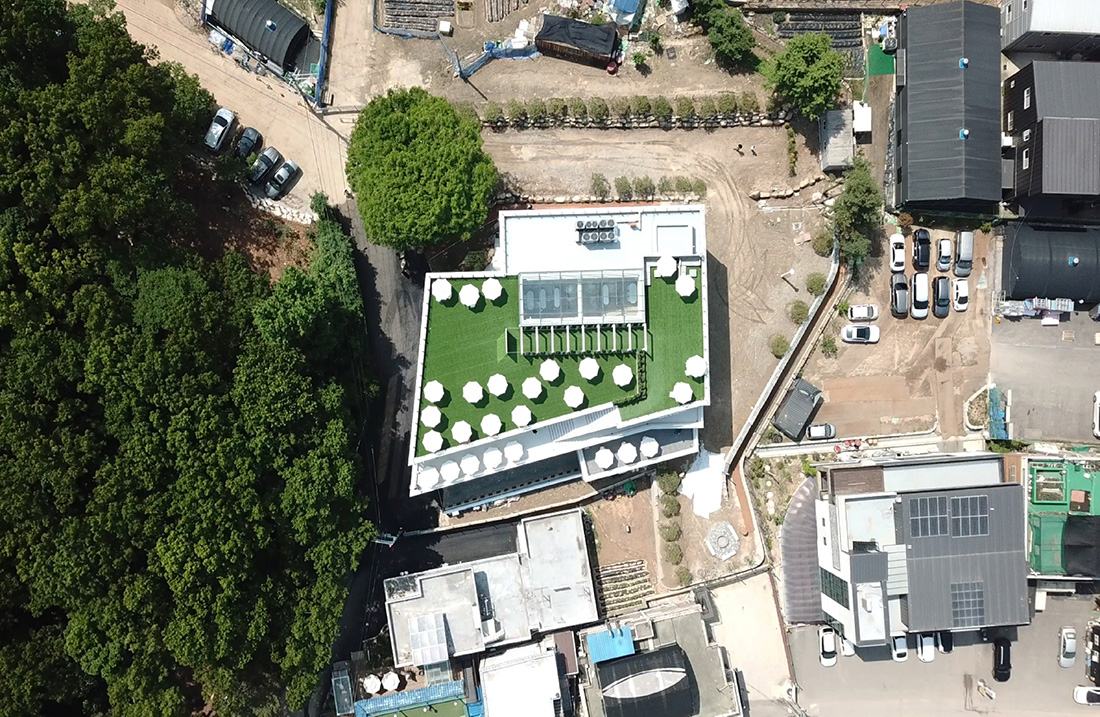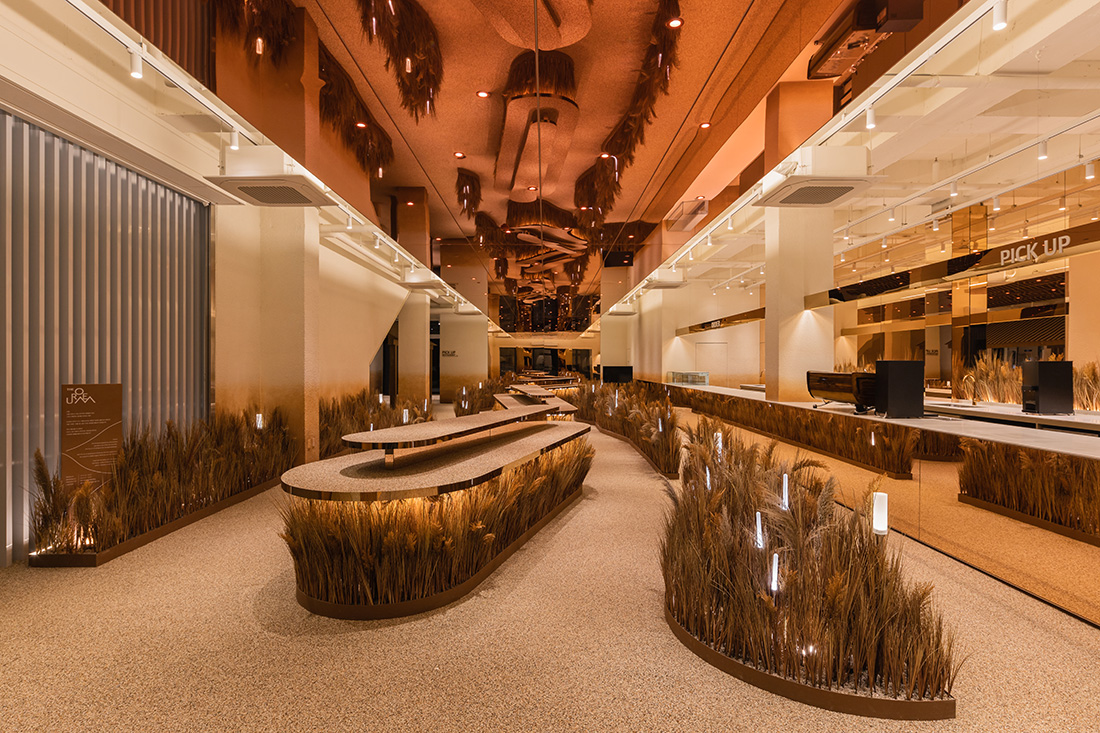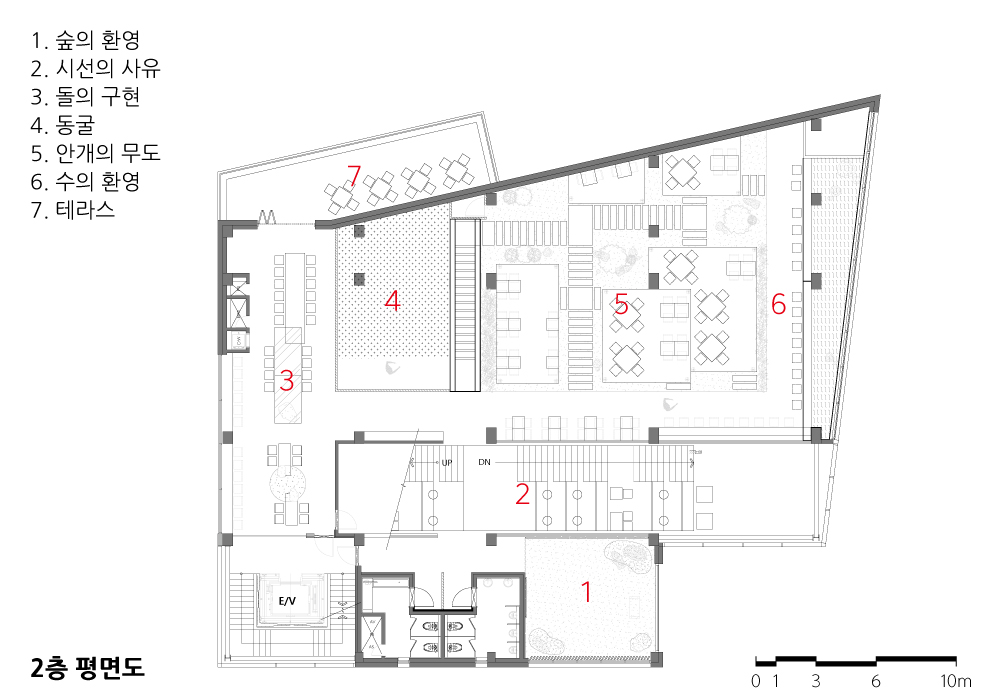2024. 5. 31. 10:05ㆍ회원작품 | Projects/Neighborhood Facility
The Oreum

많은 사람들이 삭막한 도시와 지친 일상에서 벗어나 쉬고자 할 때 자연을 찾는다. 해당 필지가 위치한 서오릉 주변은 숨 막히는 도심에서 벗어나 평지를 걷고 야트막한 언덕을 오르며 여유롭게 숨 쉬고 싶은 사람들이 찾는 관광 명소이기도 하다.
자연은 계절과 환경에 따라 유동적으로 끊임없이 변화하며 새로운 경험과 다채로운 감성을 전달한다. 우리는 그러한 자연의 모습에서 경외감과 편안함을 느끼곤 한다. 클라이언트는 카페 안에서도 가볍게 오르는 행위를 통해 사람들이 자연을 느끼길 원했다.
디오름(The Oreum)을 설계하면서 이러한 클라이언트의 바람을 담아 브랜드의 이야기를 풀어나갔다. 그저 식상한 카페공간에서 공간의 소비가 끝나는 것이 아니라, 자연에서 느낄 수 있는 다양한 경험을 할 수 있는 문화 공간이 될 수 있게 기획했다.
이 공간에서 오름(The oreum)이라는 단어가 내포하는 의미는 ‘오름이라는 작은 산을 오르며 느끼는 감각적인 경험들과 감성, 그리고 변화하는 풍경을 느끼는 행위’라고 정의하고 디자인을 진행했다. 도심에서 벗어나 다소 가볍게 오르는 행위와, 온전히 자연을 바라보며 그 속에서 여러 오감을 느낄 수 있는 새로운 경험들 속에 자연을 닮은 본질적인 공간뿐 아니라 온전한 휴식을 할 수 있는 공간을 선사하고자 했다. 이름 그대로 ‘오름’이라는 감성적이고 경험적인 체험형 공간이 되기를 바랐다.
총 3개의 층과 루프탑으로 구성된 공간은 각 층별로 각기 다른 감각을 열어주는 공간으로 기획해 한층 한층 서서히 오르며 서로 다른 경험을 느낄 수 있도록 의도했다.
어떠한 스토리로 인해 이러한 공간이 만들어졌는지 모든 이들이 공감할 수 있을 때 그 속에서 느끼는 시각적인 부분뿐 아니라 감각적인 경험까지 극대화될 수 있다고 생각했다.
1층
사색의 여로 _ 시작은 오름을 오르기 전 광활한 들판에 펼쳐진 갈대밭이다. 흔들리는 갈대의 부드러운 감각을 손끝으로 느끼며 갈대 밭 사이사이를 천천히 돌아다닌다. 석양이 지고 있는 듯한 색감의 천장과 벽체는 반사체로 마감해 끊임없이 공간을 확장시켜 준다. 온전히 자연에서 자라난 음식을 재료로 한 빵 내음이 후각을 자극하고 갈대와 닿은 손끝으로 전해지는 감각에서 안온함을 느낄 수 있는, 따뜻한 감각으로 둘러싸인 공간이다.
갈대밭에서 _ 따뜻하고 부드러운 감각으로 둘러싸인 공간에서의 호흡. 그 숨결로 들어서는 안온한 감각을 품고 천천히 걸음을 내딛는다.
시선의 사유 _ 한쪽에는 전 층을 오를 수 있고 오름을 오르는 길을 나설 수 있는 큰 중앙 계단이 존재한다. 오름이라는 콘셉트를 대전제로 각 층의 다른 콘셉트를 하나로 묶어주는 역할을 하는 공간으로 의도했다. 디자인적인 측면으로는 높고 곧게 뻗은 자작나무 숲을 상징적으로 재해석했다. 경량 철골로 설치된 거대한 천창은 마치 액자처럼 푸르른 하늘과 구름, 그리고 야간에는 반짝반짝 빛나는 별빛을 담아낸다. 3개 층이 오픈된 중앙계단 앞의 커튼월 통창은 공간 전체에 숲과 나무 등 온전한 자연을 담는다.
층을 오르며 잠깐 쉬어갈 수 있도록 중간중간 설치된 벤치에 앉아, 자연의 모습을 배경으로 자유로이 노니는 새하얀 새들을 바라보며 시선이 닿는 곳에 대한 의미를 생각해 본다.
2층
수(水)의 환영 _ 중앙계단을 통해 2층으로 올라오면 동굴을 닮은 공간이 존재한다. 동굴 초입 산줄기 속에서 흘러내려오는 물방울이 떨어지며 내는 물의 파동 소리가 방문객을 환영하며 맞이한다.
안개의 무도 _ 물이 흐르는 좁은 길(수의 환영)을 지나면 바닥에서 물안개가 끊임없이 피어오르는 공간에 도착한다. 높낮이가 다른 동굴처럼 각기 다른 높이로 되어 있는 바닥의 단은 전면의 자연을 바라보는 데 서로 간섭을 받지 않게 설계했으며, 서서히 움직이는 안개의 흐름, 안개의 무도를 느낄 수 있다. 어둑함 속 어렴풋한 빛을 따라 진입하면서 마주치는 회색빛의 큰 돌과 그 사이 싱그러운 녹색의 이끼는 사이사이 의도된 빛과 함께 어우러진다.
숲의 환영 _ 반대편은 외부에 있는 느티나무 나뭇가지와 잎사귀가 마치 손에 닿을 듯하다. 느티나무에 울창하게 열린 잎사귀와 천장의 나뭇잎은 무한히 반복하며 마치 외부인 것처럼 공간을 확장한다. 사람들은 나뭇잎 사이로 떨어지는 빛 한가운데서 숲의 환영을 받으며 편안한 분위기 속에 휴식한다.
3층
구름정원 _ 3층으로 올라오면 순백색의 공간이 펼쳐진다. 마치 산이나 바다 위에 펼쳐진 운해처럼 빼곡한 새하얀 천들은 바람에 흔들리며 일렁이는 구름 안에 있는 듯한 풍경을 연출한다. 새하얀 공간 속 천은 답답한 벽 대신 희미하게 사이사이의 실루엣을 비추는 또 다른 파티션이 되어 손님에게 프라이빗한 공간을 만들어준다.
미디어갤러리 : Roslyn _ 자연의 모습을 추상적으로 표현한 미디어아트 작품이 펼쳐지는 공간이다. 전체적인 공간이 거울로 마감돼 무한한 공간 속에서 오름이란 콘셉트가 반영된 빛, 온도, 자연 속 사계의 흐름을 현대적으로 보여주어 자연의 변화를 느끼게 하는 동시에 동시다발적으로 생성과 소명을 반복하는 유기적 생명체를 표현한다. 작품은 예기치 못한 색상 조합과 구조를 통해 끊임없이 변화하며 수많은 상을 만들어내고, 우리에게 다채로운 자연의 모습과 가능성을 보여준다.
운무의 유영 _ 복도를 따라 들어오면 구름을 닮은 공간이 펼쳐진다. 새하얀 벤치와 테이블, 천장에는 구름을 형상화한 10만 개의 자개 오브제가 서로 다른 높낮이로 빼곡히 달려 마치 구름이 유영하는 듯한 공간을 연출한다. 구름을 닮은 자개 오브제는 바람에 계속 흔들리며 상쾌한 마찰음을 낸다. 베트남에서 수입한 10만 개의 자개는 모두 수작업으로 현장작업했으며, 수십 명의 인원이 수일간 투입되어 완성했다.
바닥에는 작은 산을 닮은 이끼가 즐비해 그 틈새에서 나오는 물안개와 싱그러운 초록빛이 백색의 구름 오브제와 어우러진다. 일렁이는 운무가 유영하는 듯한 공간에서 구름 위에 앉아 눈앞의 산과 나무를 바라보며 휴식을 취한다.
디오름
디 오름은 브랜딩 스토리의 시작처럼 작은 산을 닮은 공간을 통해 여러 감각적이고 극적인 경험들과 다양한 자연의 감성을 느낄 수 있는 이야기를 사람들에게 전달하는 콘셉트로 설계했다. 회색 도시에 익숙한 지친 도시 사람들이, 다소 추상적일 수 있는 오감(五感)을 실질적으로 경험하는 이 공간을 통해 온전한 자연을 느끼며 복잡하고 지친 일상 속에서 완전한 쉼과 편안한 안식을 찾기를 바란다.



Many people seek solace in nature when they want to escape from the desolate city and weary daily life. Especially around Seooreung, where the site is located, it is a tourist attraction sought by those who want to escape from the suffocating urban environment, walk on flat ground, climb rugged hills, and breathe leisurely. Nature constantly changes according to the seasons and the environment, providing us with new experiences and diverse emotions. In such natural settings, we often feel awe and comfort. The client wanted people to experience nature even inside the café, through the simple act of ascending.
In designing The Oreum, we incorporated the client’s desire to unfold the brand’s story and planned a cultural space where one could experience various sensations, not just consume space in a mundane café setting. We defined the word “Oreum” as “the sensory experiences, emotions, and changes in scenery felt while climbing a small mountain,” and proceeded with the design. We aimed for The Oreum to be not just a space reminiscent of nature but also a place for complete relaxation, where people could ascend lightly from the urban environment, gaze at nature entirely, and experience various senses, resembling nature itself.
The space, consisting of three floors and a rooftop, was planned to open up different sensations on each floor, allowing visitors to gradually ascend and experience different atmospheres.
We believed that when everyone could empathize with the story behind such a space, not only visual aspects but also sensory experiences could be maximized.
1st Floor
Contemplation Amidst the Reeds _ The beginning of the first space was a reed field located on the vast field before climbing the Oreum. Walking slowly among the swaying reeds, one can feel the soft sensation of the reeds with fingertips. The walls and ceilings, with colors reminiscent of the setting sun, are finished with reflective materials, continuously expanding the space. Within this warm setting, one can experience the comforting sensation of the reeds while being surrounded by the scent of bread made from ingredients grown in nature.
In the Reed Field _ Breathing in the warm and soft atmosphere of this space, one can leisurely take steps, enveloped in a sense of tranquility.
Contemplation of Perspective _ On one side stands a large central staircase leading to all floors, serving as a space that binds together the different concepts of each floor under the overarching theme of Oreum. From a design perspective, we symbolically reinterpreted a tall and straight grove of zelkova trees. The large skylights installed with lightweight steel frames on the ceiling act like frames, capturing the blue sky, clouds, and twinkling stars at night. The curtain walls in front of the open staircase on the three floors capture the natural forest and trees, imbuing the entire space with the completeness of nature. Visitors can take a break while ascending by sitting on benches placed at intervals, gazing at freely flying white birds against the backdrop of nature, pondering on the significance of their gaze.
2nd Floor
Reflections of Water _ Ascending to the second floor through the central staircase, one encounters a space reminiscent of a cave. The sound of water droplets falling and the gentle ripples of water welcome visitors as they enter, akin to being greeted by a serene cave stream.
Dance of Mist _ After passing through the narrow path of flowing water, visitors arrive at a space where mist continuously rises from the floor. Designed with varying heights like caverns, the platforms on the floor are arranged to avoid interference with the view of nature, allowing visitors to experience the dancing mist flows. Amidst the dimness, the gray stones and lush green moss subtly interplay with intentional lighting, creating a serene ambiance.
Reflections of the Forest _ On the opposite side, branches and leaves of oak trees from outside seem within arm’s reach. The dense foliage of the oak trees and the leaves on the ceiling infinitely expand the space like an outdoor area. Here, people are treated to a special reception amidst the forest, relaxing under the gentle light filtering through the leaves.
3rd Floor
Garden of Clouds _ Upon reaching the third floor, a spacious area of pure white unfolds. Rows of white fabrics, resembling clouds over the mountains and the sea, sway in the wind, creating an illusion of being in a sea of rolling white clouds. Rather than creating solid walls, the fabrics between the seats faintly silhouette, naturally dividing the space and offering guests a private atmosphere.
Media Gallery: Roslyn _ This space showcases media art pieces abstractly representing the essence of nature. Mirrors cover the entire space, modernly displaying the concept of Oreum through light, temperature, and the seasonal changes in nature, allowing viewers to feel the transformations of nature. The artworks, through unexpected color combinations and structures, evoke constant changes, presenting a multitude of aspects of nature and its possibilities.
Floating Clouds _ Entering through the corridor, visitors encounter a space resembling clouds. Rows of benches and tables amidst pearl-white clouds, while 100,000 mother-of-pearl objects shaped like clouds, arranged at different heights, create an atmosphere of floating clouds. These mother-of-pearl clouds sway in the wind, producing refreshing sounds. All 100,000 mother-of-pearl pieces, imported from Vietnam, were handcrafted on-site by dozens of workers over several days. The abundant moss on the floor, reminiscent of small mountains, blends with the mist emanating from the crevices, creating a serene environment. Immersed in this space, visitors relax while gazing at the mountains and trees before them, engaging in a slow conversation of various sensations.
Oreum
The Oreum was designed with the concept of conveying stories to people through a space resembling a small mountain, where various sensory and dramatic experiences and emotions of nature can be felt. The designer’s greatest intention was to deliver tangible experiences of the human senses, which may seem somewhat abstract in the above, enabling tired city dwellers familiar with the gray city to find complete relaxation and peace in this space, experiencing various sensations and the genuine essence of nature.








| 디오름 설계자 | 유병헌 _ (주)다주 종합건축사사무소 건축주 | 하승우 감리자 | 유병헌 _ (주)다주 종합건축사사무소 시공사(인테리어 설계, 시공, 브랜딩) | 스페이스닷 설계팀 | 김재훈, 유재환, 송종수, 정소라, 김석곤 설계의도 구현 | (주)다주 종합건축사사무소 대지위치 | 경기도 고양시 덕양구 용두로47번길 136-10 주요용도 | 제2종근린생활시설(일반음식점) 대지면적 | 1,690.00㎡ 건축면적 | 737.77㎡ 연면적 | 2,629.94㎡ 건폐율 | 43.71% 용적률 | 104.51% 규모 | B1F - 3F 구조 | 철근콘크리트구조, 철골구조 외부마감재 | 디자인블럭, 커튼월 내부마감재 | 컬러에폭시, 아크릴페인트, 수성페인트 등 설계기간 | 2021. 04 – 2022. 01 공사기간 | 2022. 01 - 2023. 04 사진 | 박지수 구조분야 | 마루건축 기계설비분야 | 태영이엠씨 전기분야 | 태영이엠씨 소방분야 | 태영이엠씨 |
The Oreum Architect | Yoo, Byounghun _ Dajoo Client | Ha, Seungwoo Supervisor | Dajoo Construction(Interior Design, Construction, Branding) | Space dot Project team | Kim, Jaehoon / Yoo, Jaehwan / Song, Jongsoo / Jung, Sora / Kim, Seokgon Design intention realization | Dajoo Location | 136-10, Yongdu-ro 47beon-gil, Deogyang-gu, Goyang-si, Gyeonggi-do, Korea Program | Neighborhood living facilities(Cafe, Restaurant) Site area | 1,690.00㎡ Building area | 737.77㎡ Gross floor area | 2,629.94㎡ Building to land ratio | 43.71% Floor area ratio | 104.51% Building scope | B1F - 3F Structure | RC, Steel structure Exterior finishing | Design block, Curtain wall Interior finishing | Paint, Color epoxy Design period | 2021. 04 – 2022. 01 Construction period | 2022. 01 - 2023. 04 Photograph | Park, Jisoo Structural engineer | Maru Engineering Mechanical engineer | Taeyoung EMC Electrical engineer | Taeyoung EMC |
'회원작품 | Projects > Neighborhood Facility' 카테고리의 다른 글
| 공흥리 근린생활시설 ‘젠가’ 2024.5 (0) | 2024.05.31 |
|---|---|
| 반월역 근린생활시설 2024.5 (0) | 2024.05.31 |
| 필로미 빌딩 2024.4 (0) | 2024.04.30 |
| 가락동 102-8 리모델링 2024.4 (0) | 2024.04.30 |
| 그레이스 573 2024.4 (0) | 2024.04.30 |

