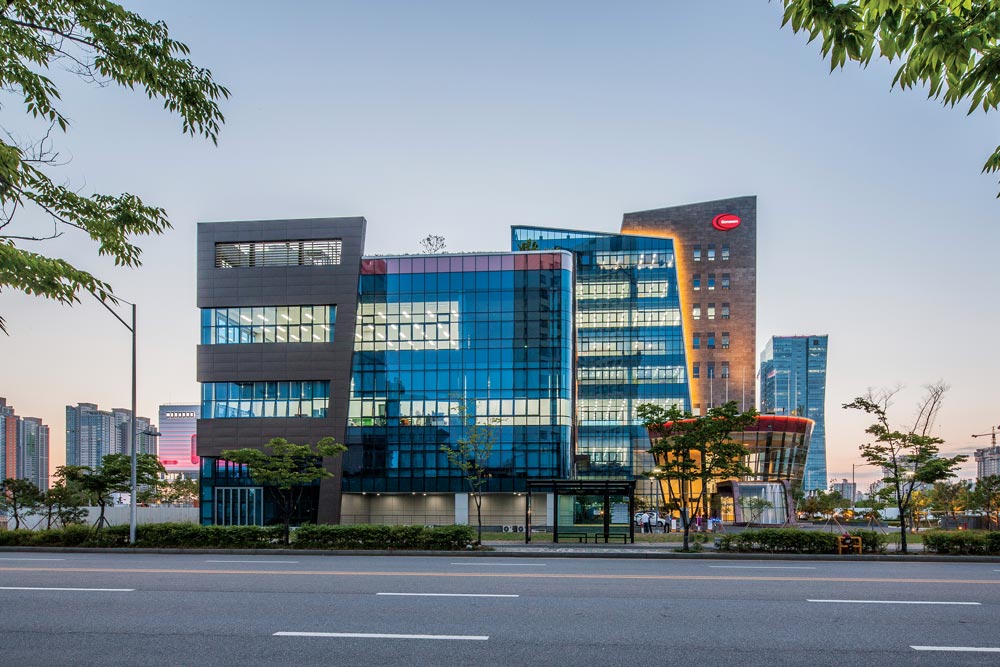2022. 12. 5. 09:17ㆍ회원작품 | Projects/Education
Genesem Songdo _ Dovetail

송도 신도시는 첨단산업·교육·주거·상업시설이 균형 있게 구성된 국제도시의 품격을 갖추고 있기에, 도시에 부합하도록 건축 요소를 맞춰나가야 했다. 제너셈 송도 사옥은 주로 생산·연구·업무·지원 등을 수행하는 곳으 로, 1~4층에는 생산·연구시설을 집중 배치하여 상호 유기적인 연계를 도모했다. 6~9층의 타워는 업무시설이 들어섰으며, 보안(생산·연구)영역과 개방(업무)영역을 나누었다. 어디서든 접근이 가능한 5층에는 식당과 휴 게실 등의 커뮤니티 지원시설이 배치됐다.
제너셈은 수출 지향적인 첨단기업체로서 해외고객의 방문이 많은 기업인 만큼 출입구와 로비는 기업의 이미 지 제고를 위한 곳으로 설계됐다. 출입구 지붕에 투명재료와 흘러내리는 수공간으로 기업의 역동성과 번영을 표현했다. 로비 역시 역타원추 형태로 리셉션 및 다목적 공간으로 계획했고, 외부에는 분수 및 조경을 배치했 다. 옥외 공간(3층,5층,옥상)과 5층의 지원시설은 임직원 상호간의 지적 교류를 위한 마당이다.

Since Songdo New City has the dignity of an international city that high-tech industry, education, resident, commercial facility are composed ofthe balance, it should be adoptthe factors of architecture to correspond with the city. Genesem's company building in Songdo is the place where performs mainly production,research, task and support, it concentrating deployed the facilities of production and research on the 1st floor to 4th floor so that it was promoted the inter-organic connection. In tower of 6th to 9th floor, it was stood the facilities of task, and the security (production and research) region and open (task) region was divided. On 5th floor which is able to access from anywhere, it was deployed the community facilities such as cafeteria and lounge.
Since Genesem is an export-oriented high-tech enterprise that there are many overseas customers to visit, it was designed entrance and lobby as the place for improvement of the image. Dynamics and prosperity of the enterprise was expressed with the transparent roof and water flown-down space at the roof of entrance. Lobby was also planned as the space for reception and multi-purpose with the shape of reverse elliptical cone, and the fountain and landscape was deployed at outside. Exterior space (3rd, 5th, roof top) and supporting facility of 5th floor are the space for an intellectual exchange among employees.

| 제너셈 송도 _ 맞춤 설계자 ┃ 주성진 KIRA ┃ (주)성학 건축사사무소 건축주 제너셈 주식회사 감리자 (주)성학 건축사사무소 시공사 현해건설 주식회사 설계팀 차윤선, 고상원 대지위치 인천광역시 연 수구 송도과학로84번길 24 주요용도 교육연구시설(연구소) 대지면적 4,756.20㎡ 건축면적 2,469.91㎡ 연면적 14,058.15㎡ 건폐율 51.93% / 용적률 219.08% 규모 지하 1층, 지상 9층 구조 철골철근콘크리트조 외부마감재 화산석, 접합강판, 스틸커튼월, 로이유리 내부마감재 대리석, 수성페인트, 알미늄루버 설계기간 2013. 01 ~ 2013. 03 공사기간 2014. 03 ~ 2016. 11 사진 최정복 구조분야 (주)더나은구조엔지니어링 기계설비분야 주식회사 평상 전기분야 (주)신한이엔씨 소방분야 (주)한백에프앤씨 |
Genesem Songdo _ Dovetail Architect Ju, Sungjin _ Sung Hak Architecture & engineering Client Genesem Inc. Supervisor Sung Hak Architecture & engineering Construction Hyeonhae Engineering & Constructin Co., Ltd. / Project team Cha, Yoonseon · Ko, Sangwon Location 24, Songdogwahak-ro 84beon-gil, Yeonsu-gu, Incheon, Korea Program Education and research facilities Site area 4,756.20㎡ Building area 2,469.91㎡ Gross floor area 14,058.15㎡ Building to land ratio 51.93% Floor area ratio 219.08% Building scope B1F - 9F Structure SRC Exterior finishing Volcanic stone, Bonded steel plate, Steel curtain wall, Low-E glass / Interior finishing Marble, Water paint, Aluminum louver Design period Jan. 2013 ~ Mar. 2013 Construction period Mar. 2014 ~ Nov. 2016 Photograph Choi, Jungbok Structural engineer The Naeun Structuring Co., Ltd. Mechanical engineer Pyoung Sang Engineering & Consulting Co., Ltd. Electrical engineer Shinhan Engineering & Consulting Co., Ltd. Fire engineer Hanbaek F&C Co., Ltd. |
'회원작품 | Projects > Education' 카테고리의 다른 글
| 동아쏘시오그룹 웰컴센터 2019.5 (0) | 2022.12.21 |
|---|---|
| 구름산유치원 2018.08 (0) | 2022.12.06 |
| 글로벌 코스메슈티컬 개발센터 2018.05 (0) | 2022.12.01 |
| 단양기숙형중학교 2018.05 (0) | 2022.12.01 |
| 효문화진흥원 2018.04 (0) | 2022.12.01 |
