2022. 12. 1. 14:40ㆍ회원작품 | Projects/Education
Global Cosmeceutical Center
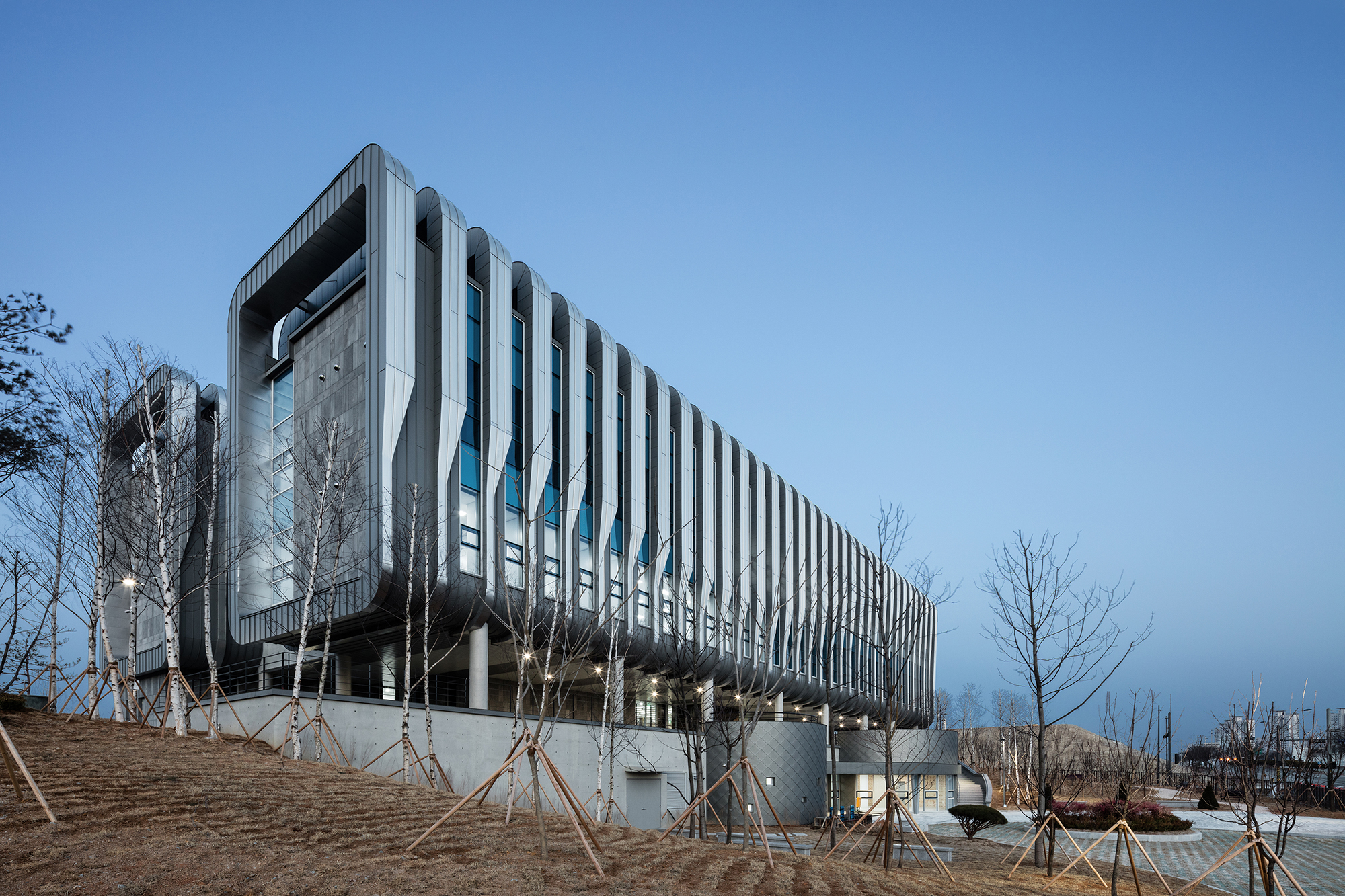
단순하고 절제된 디자인으로 기능성 화장품 개발의 우수성에 대한 자신감과 과학적이고 전문적인 이미지가 담겨지도록 계획하였다. 이는 글로벌 코스메슈티컬 개발센터가 지향하는 화장품산업의 창조경제 견인과 미래 성장동력산업 육성이라는 목표에 다가갈 수 있는 단초일 것이다. 화려하고 장식적인 요소를 배제한 것은 이성적 신뢰감을 이끌어내는 고급스러움의 표현으로 오송생명과학단지의 시작과 끝에 입지한 특성을 고스란히 투영한다.
배치계획
기능성화장품 연구와 평가에 몰입하며 24시간 정주하는 시험자와 피시험자들의 심리적 안정감을 최우선으로 정적 레이아웃에 근거한 힐링 공간구현에 그 초점을 맞추었다. 무엇보다도 저층규모계획은 공용면적을 획기적으로 줄일 수 있는 계기가 되었고, 이를 이용자들에게 다양하고 풍성한 복리후생공간과 이벤트공간으로 제공한 것이 주목할 만한 장점이라 하겠다.
평면계획
3가지로 구분되는 조닝은 엄격한 분리를 원칙으로 지하층과 일층에 공공 성격의 교육, 홍보, 정보교환기능을 배치하고 각층 모두 외부에서 직접 진입이 가능하도록 계획했다. 외부인들의 접근이 덜한 임상시험실은 2층에 배치하고 연구자용 공간과 시험자용 공간을 분리하였다. 3층에는 외부의 접근이 막힌 연구실험 및 행정지원기능을 별도 구성했다.
입면계획
코스메슈티컬(Cosmeceutical) 개발의 전문성이 배어나는 단순하고 절제된 이미지 구현을 위해 다이나믹한 이미지를 구현한 수직루버를 반복 사용하여 일사량 조절과 소음에 대처하면서 시점 변화에 따라 다양한 이미지를 제공하게 된다. 이는 KTX 승객들에게 드라마틱한 뷰를 제공하게 될 것이다.
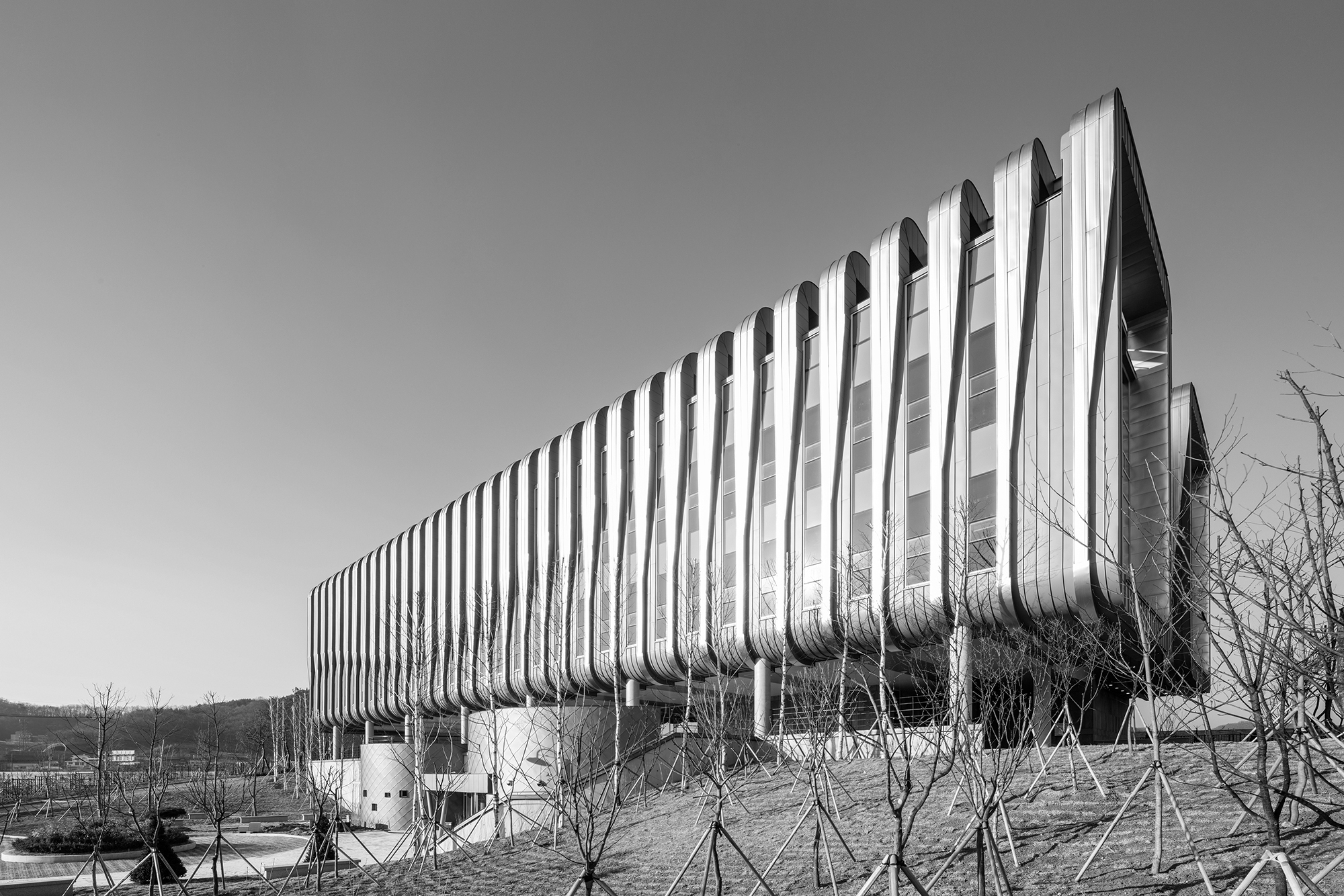
I designed a simple and modest design that can show confidence in the excellence of functional cosmetics development and scientific and professional image. This will be the first step toward reaching the goal of the creative economy of the cosmetics industry and fostering the future growth engine industry that the Global Cosmeceutical Development Center is aiming at. The exclusion of colorful and ornamental elements is an expression of luxury that leads to a sense of rationality so as to reflect the characteristics of the location at the beginning and end of the OSONG BIOVALLEY.
Layout plan
It is focused on realizing the healing space based on static layout with the psychological stability of subjects and testers who are immersed in functional cosmetics research and evaluation for 24 hours. Above all, low-floor scale planning became a great opportunity to dramatically reduce the public area, and it is a noteworthy advantage that it provided users with a variety of voluminous welfare spaces and event spaces.
Floor plan
Zoning, which is divided into three categories, has a function of public education, PR and information exchange in the basement and on the first floor with the principle of strict separation. A clinical laboratory with less access by outsiders is placed on the second floor while separating the space for researchers and the space for testers. On the third floor, research experiment and administrative support functions where outside access is blocked are separately additionally.
Elevation plan
Using repeatedly vertical louver that implements a dynamic image to provide a simple and restrained image embodying professionalism in the development of Cosmeceutical, it provides a variety of images according to the change of view point while controling solar radiation and noise. This will provide a dramatic view to the KTX passengers.
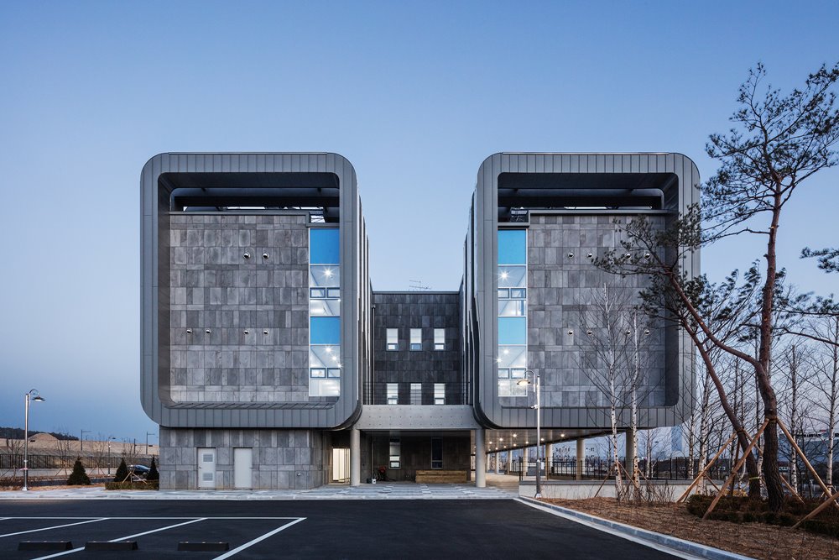
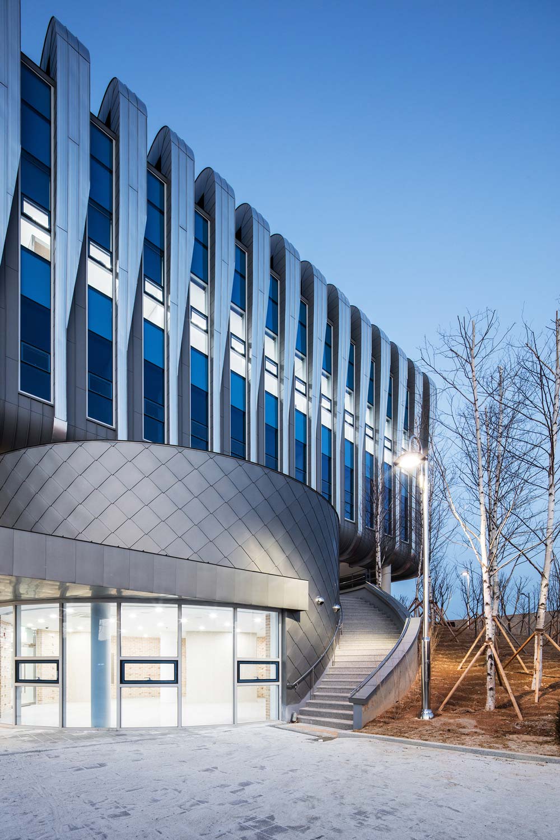
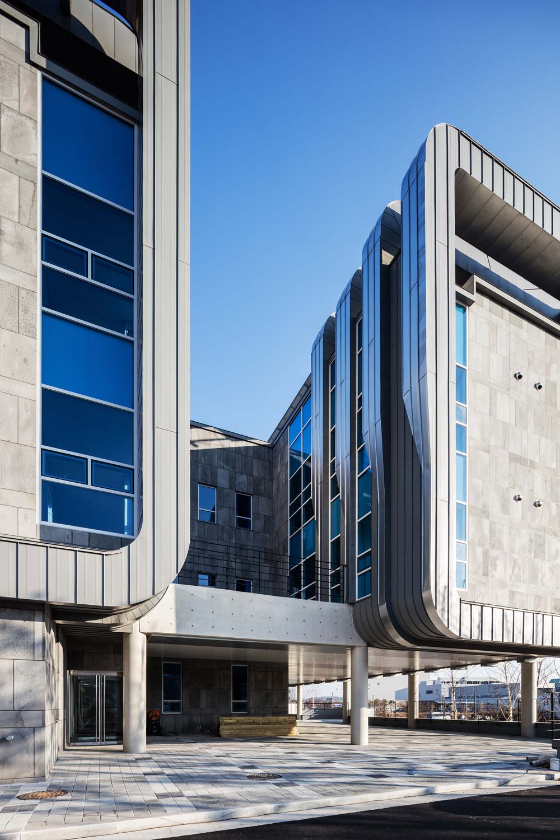
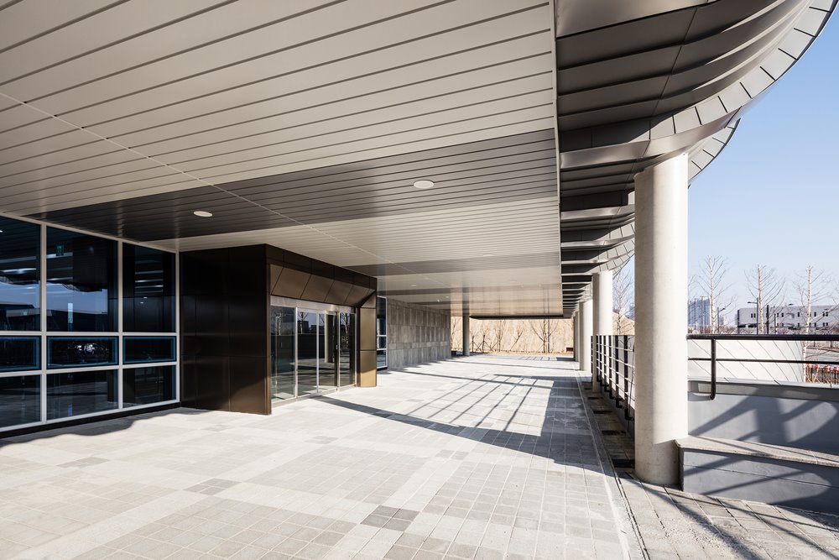
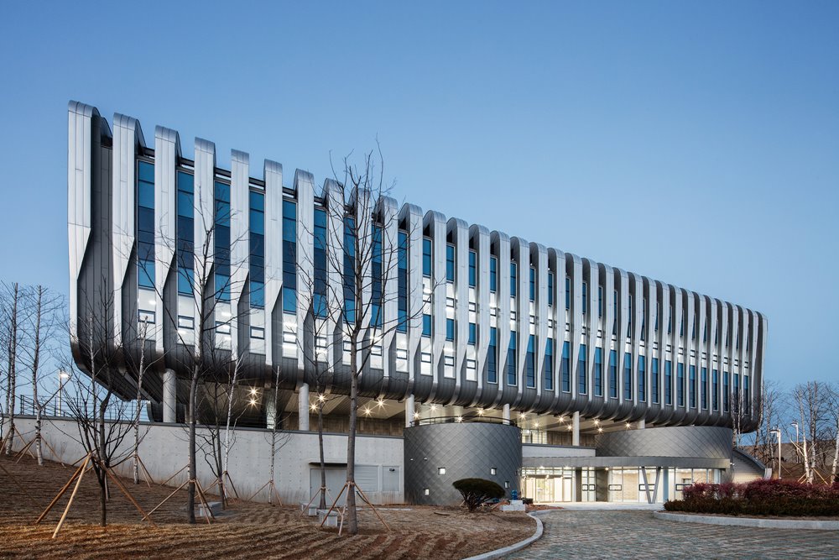
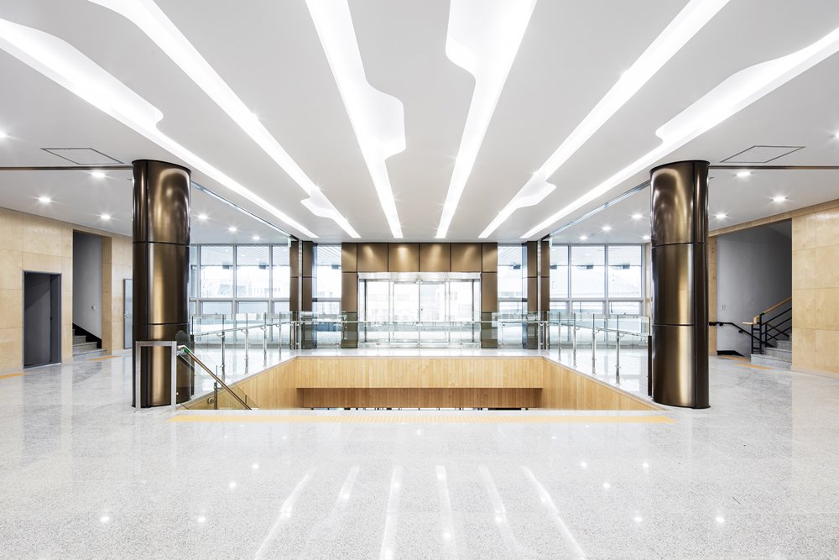
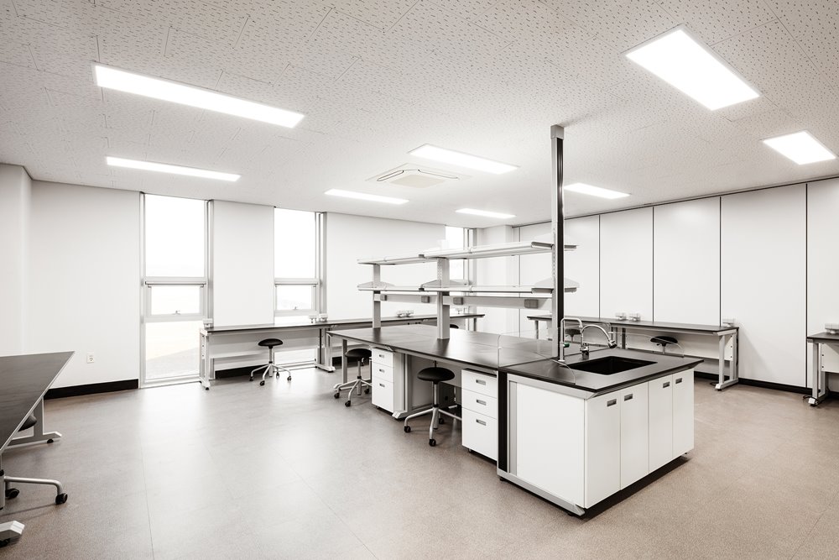
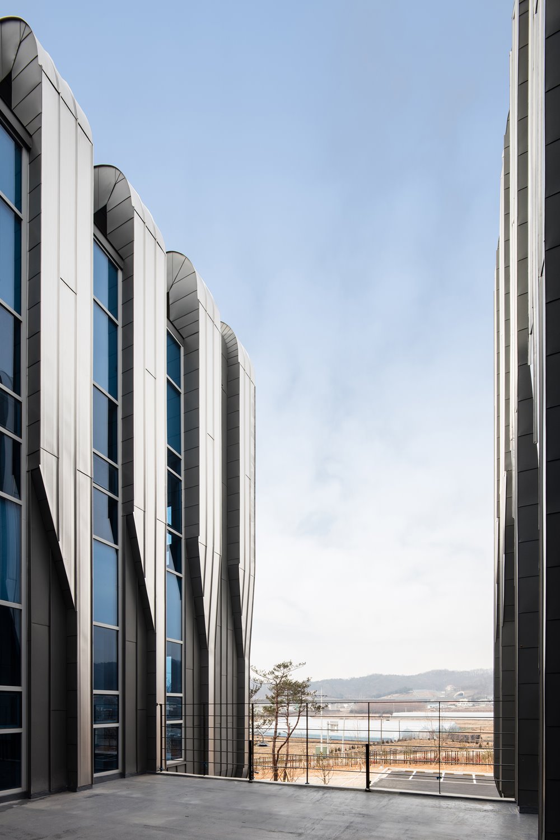
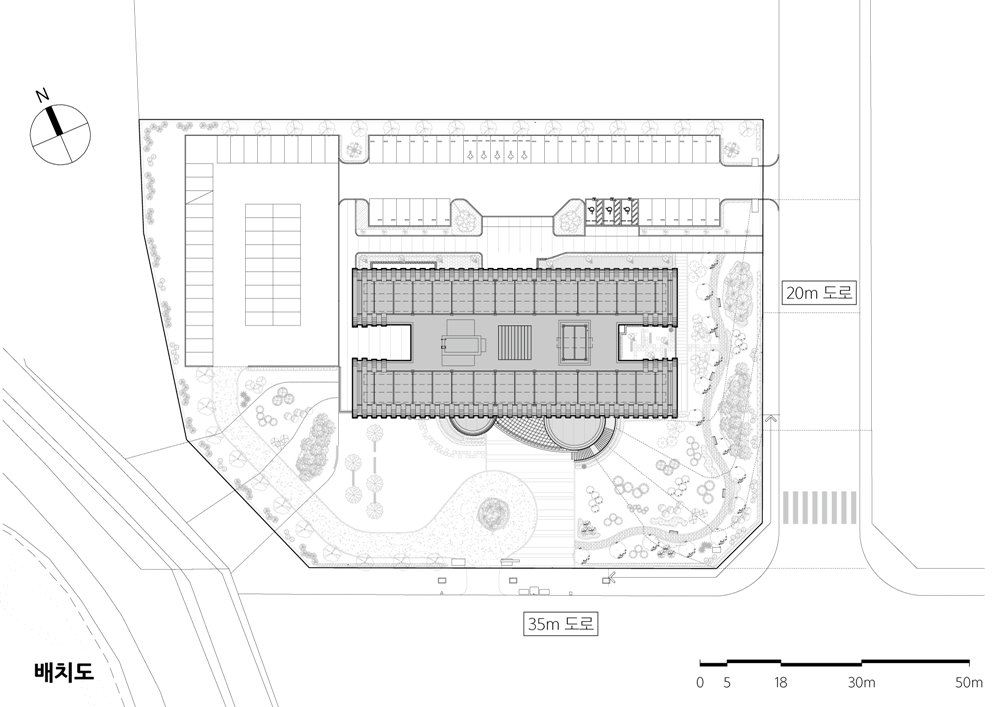
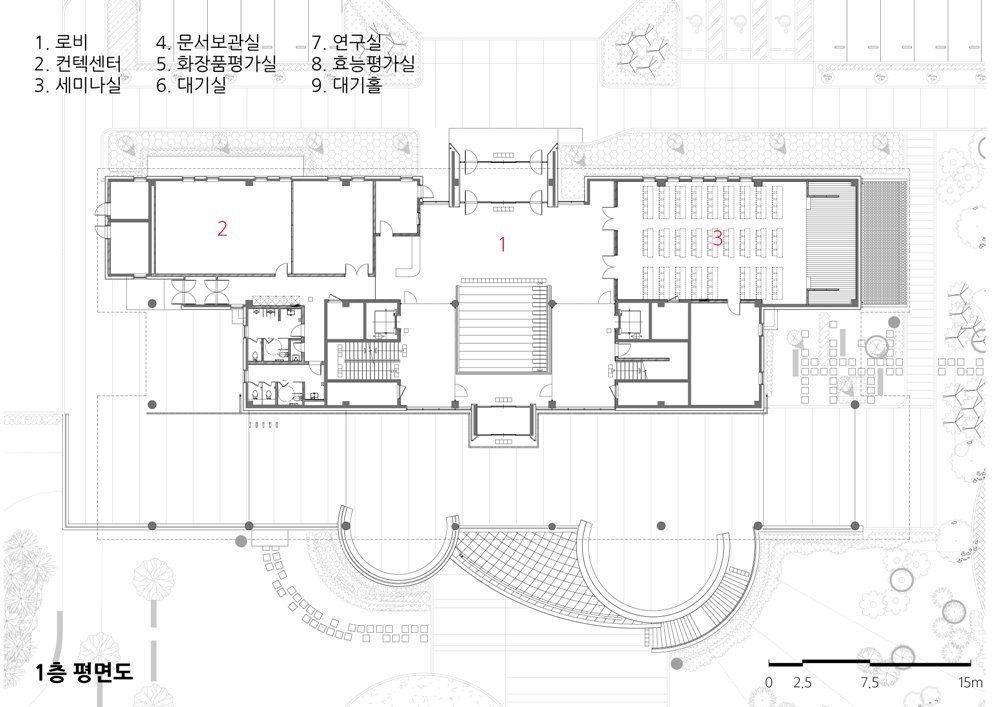
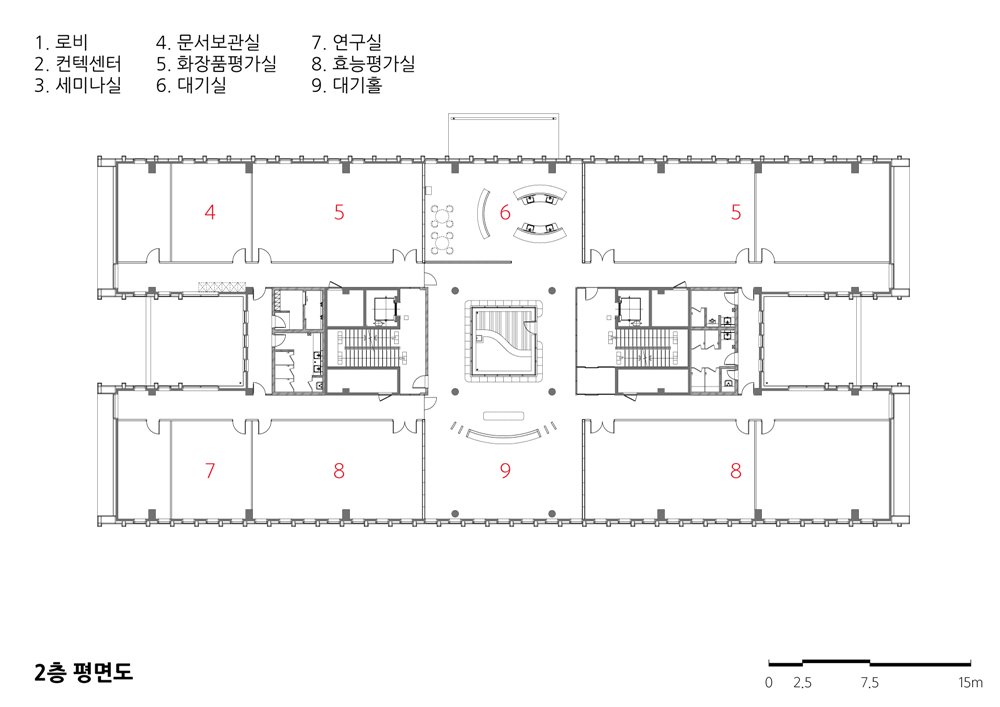
| 글로벌 코스메슈티컬 개발센터 설계자 ┃ 신동안·박근동 KIRA _ (주)선엔지니어링 종합건축사사무소 건축주 | 충청북도 감리자 | 충북개발공사 시공사 | 진영토건(합) 설계팀 | 박홍철, 노진호, 이미영, 김성래, 유승현, 허준우, 박민우 대지위치 | 충청북도 청주시 흥덕구 오송읍 오송생명로 5 주요용도 | 교육연구시설(연구소) 대지면적 | 8,924.00㎡ 건축면적 | 1,657.76㎡ 연면적 | 4,201.07㎡ 건폐율 | 18.58% 용적률 | 35.51% 규모 | 지하 1층, 지상 3층 구조 | 철근콘크리트조 외부마감재 | 알루미늄 쉬트판넬, 외단열 건식시스템, 노출콘크리트 내부마감재 | PVC타일, 친환경수성페인트 설계기간 | 2014. 10 ~ 2015. 01 공사기간 | 2015. 03 ~ 2016. 10 사진 | 배지헌 구조·기계설비·전기·소방분야 : (주)선엔지니어링 종합건축사사무소 |
Global Cosmeceutical Center Architect | Shin, Dongan · Park, Keundong _ SEON Architecture & Engineering Group Client | Chungcheongbuk-do Supervisor | Chungbuk Development Corporation Construction | Jin Young Construction Co. Project team | Park, Hongchol / Noh, Jinho / Lee, Miyoung / Kim, Sungrae / Yoo, Seunghyeon / Heo, Joonwoo / Park, Minwoo Location | 5, Osongsaengmyeong-ro, Osong-eup, Heungdeok-gu, Cheongju-si, Chungcheongbuk-do, Korea Program | Education research facility(Laboratory) Site area | 8,924.00㎡ Building area | 1,657.76㎡ Gross floor area | 4,201.07㎡ Building to land ratio | 18.58% Floor area ratio | 35.51% Building scope | B1F - 3F Structure | RC Exterior finishing | Aluminum sheet panel, External insulation system, Exposed concrete Interior finishing | PVC tile, Eco-friendly water paint Design period | Oct. 2014 ~ Jan. 2015 Construction period | Mar. 2015 ~ Oct. 2016 Photograph | Bae, Jiheon Structural·Mechanical·Electrical·Fire engineer | SEON Architecture & Engineering Group |
'회원작품 | Projects > Education' 카테고리의 다른 글
| 구름산유치원 2018.08 (0) | 2022.12.06 |
|---|---|
| 제너셈 송도 _ 맞춤 2018.07 (0) | 2022.12.05 |
| 단양기숙형중학교 2018.05 (0) | 2022.12.01 |
| 효문화진흥원 2018.04 (0) | 2022.12.01 |
| 명주예술마당 2018.02 (0) | 2022.11.09 |
