2022. 12. 1. 10:21ㆍ회원작품 | Projects/Education
Filial Duty Culture Institute

1. 孝道(효도)를 말하다.
‘道(도)’는 도리와 길의 의미를 가지고 있다. 한국의 대표적인 효 네트워크 기능을 하게 될 효문화 진흥원은 대지의 길을 따라 이동하며 ‘孝(효)’의 참된 도리를 보고, 배우고, 느낄 수 있는 공간이 될 것이다.
2. 길로써 연결되는 효의 공간
걸어가며 전개되는 이야기의 공간(전시관람)에서 효를 보고, 내부와 외부가 만나는 소통의 공간(체험교육)에서 효를 배우며, 자연을 바라보며 올라가는 감응의 공간(야외체험)에서 효를 느끼다.
3. 여정의 길에서 보고, 배우고, 느끼다.
자연의 길에 앉혀진 효문화 진흥원은 걸어가면서 효의 의미를 일깨우는 공간이다. 내부의 기능들은 자연스럽게 외부로 이어지고, 외부공간은 자연과 동화되어 효를 체험하는 놀이의 마당이 된다.
4. 효의 도리를 다시 생각하다.
풍경을 바라보며 열려있는 비움의 공간은 어머니의 품과 같은 포근한 존재 장소이다. 개방된 시선과 함께 외부로 이어지는 동선은 효의 도리를 되새기는 감성의 공간이 된다.

1. Say the filial piety (Hyodo, Hyo)
The word "Do" means duty or the way. HYO Culture Promotion Institute, which will be Korea’s representative filial duty(Hyo) network, will move along the path of the earth and become a space where you can see, learn and feel the true meaning of ‘Hyo‘.
2. The space of Hyo connected by the road
See hyo in the space of a story proceeding while you are walking Learn hyo in the space of communication(experiential education) where the inside and outside meet, Feel hyo in the space of response(outdoor experience) while you go up looking at nature.
3. See, learn, and feel in the way of the journey
HYO Culture Promotion Institute, which is seated on the path of nature, is a space to wake up the meaning of Hyo. The inner functions are naturally connected to the outside, and the outer space harmonizes with nature and becomes the yard of a play to experience hyo.
4. Think again about the duty of Hyo
The space of emptiness opened by looking at the scenery is a warm place like being in a mother's arms. The pathway that leads to the outside together with the open view becomes a space of emotions that recalls the duty of Hyo.


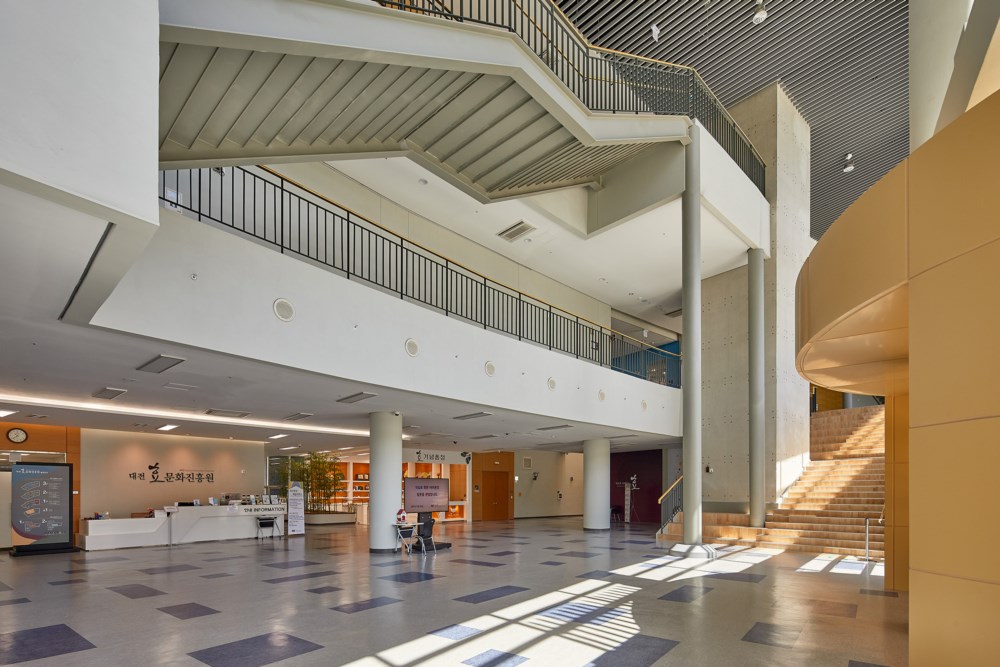
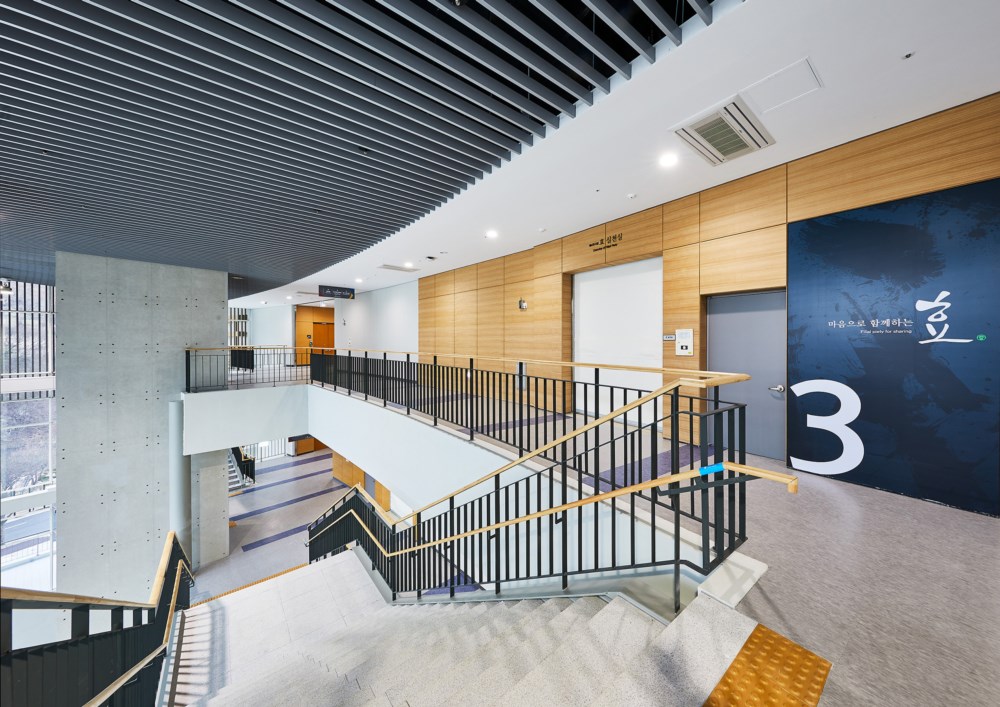

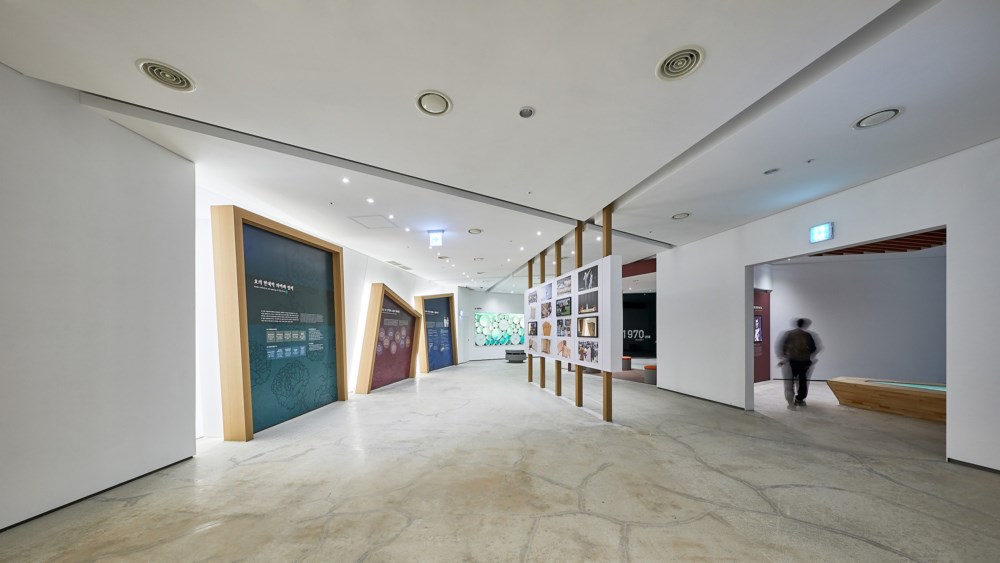

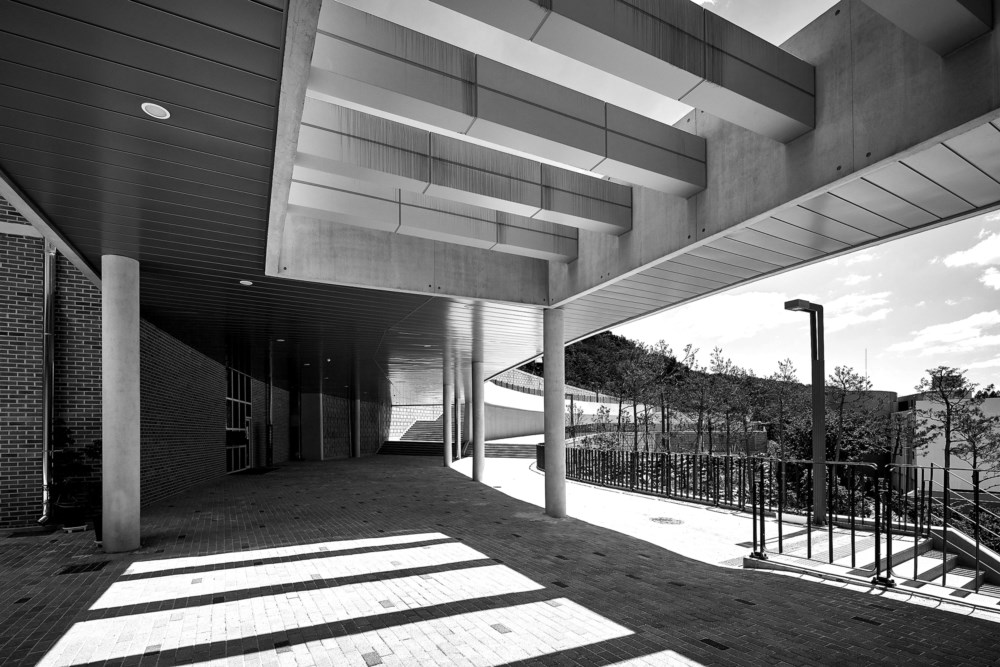

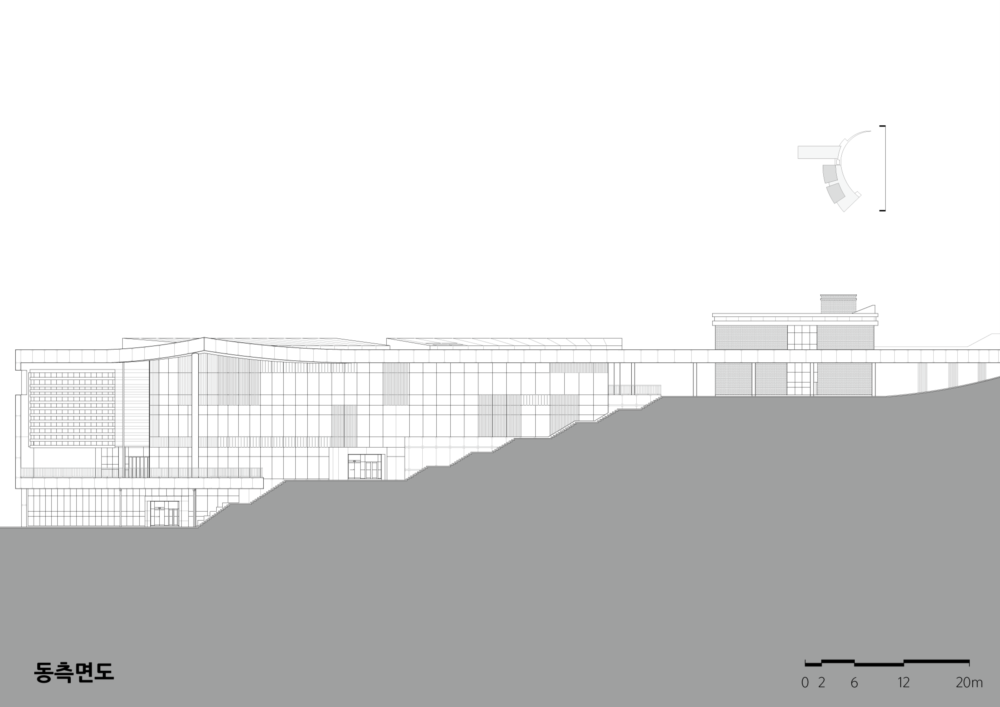


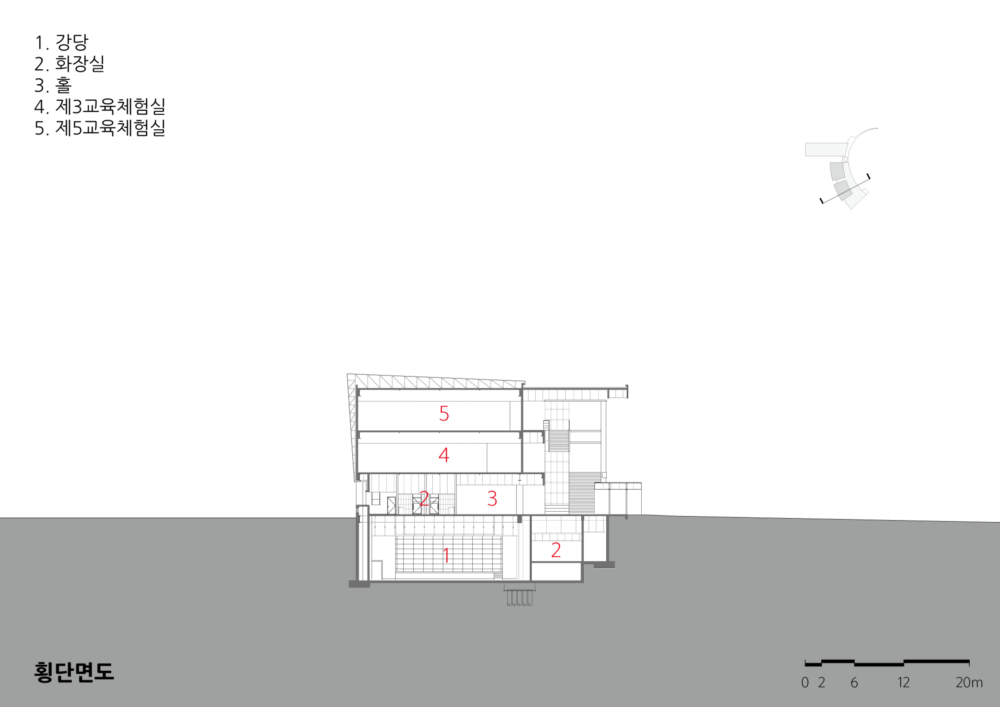


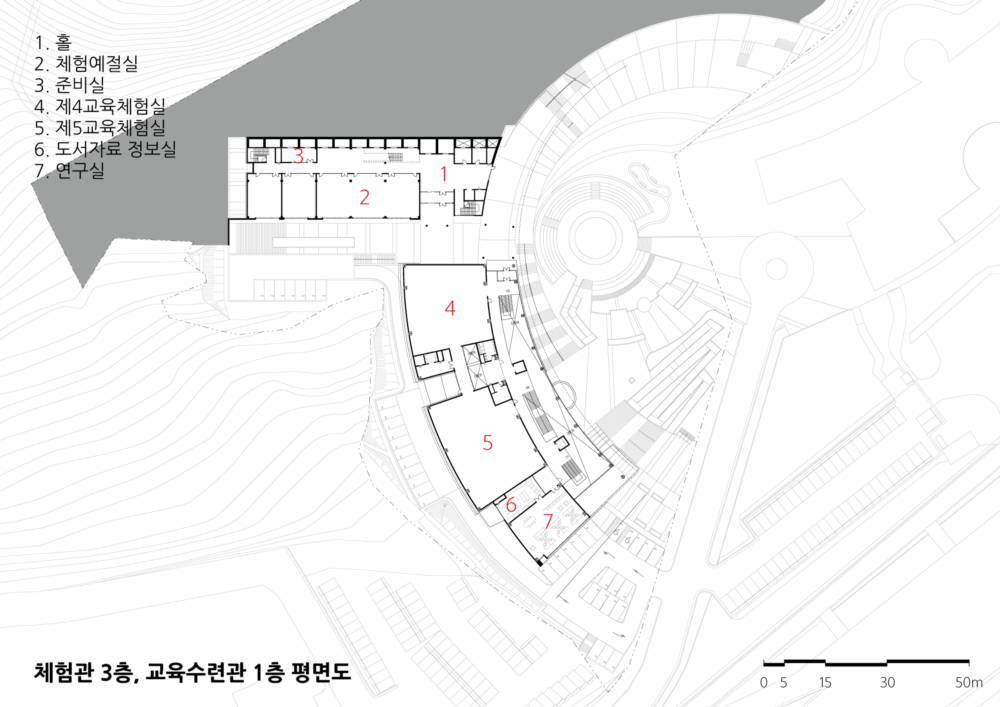
| 효문화진흥원 설계자 ┃ 조도연 KIRA ┃ (주)디엔비 건축사사무소 건축주 | 대전광역시장 감리자 | 조차연 _ 건축사사무소 조성건축 시공사 | (주)녹원종합건설(파크건설) 설계팀 | 이경환, 조보광, 홍훈표, 유영관, 김성진 대지위치 | 대전광역시 중구 뿌리공원로 47일원 주요용도 | 교육연구시설 대지면적 | 22,300.00㎡ 건축면적 | 3,515.30㎡ 연면적 | 8,342.05㎡ 건폐율 | 15.76% 용적률 | 30.39% 규모 | 지하 1층, 지상 3층 구조 | 철골조, 철근콘크리트조 외부마감재 | 노출콘크리트, 접합제 진강판, 알루미늄루버, 합성목재루버, 점토벽돌, 로이복층유리 내부마감재 | 화강석물갈기, 혼합질비닐계무석면타일, 목재흡음판, 카펫타일, 친환경페인트, 석재타일 설계기간 | 2013. 06 ~ 2014. 08 공사기간 | 2015. 02 ~ 2017. 02 사진 | D&B 구조분야 : 동양구조 기계설비·전기·소방분야 : (주)수양ENG |
Filial Duty Culture Institute Architect | Cho, Doyeun _ D&B Architecture design group Client | Mayor of Daejeon Metropolitan City Supervisor | Cho, Chayeon _ Joseong Architecture Construction | Nokwon Engineering & Construction Project team | Lee, Kyonghwan / Cho, Bokwang / Hong, Hunpyo / Yu, Youngkwan / Kim, Seongjin Location | 47, Ppurigongwon-ro, Jung-gu, Daejeon, Korea Program | Institute of education Site area | 22,300.00㎡ Building area | 3,515.30㎡ Gross floor area | 8,342.05㎡ Building to land ratio | 15.76% Floor area ratio | 30.39% Building scope | B1F - 3F Structure | Steel Framed, RC Exterior finishing | Exposed concrete, Damping and Clad steel sheet, Aluminium louver, WPC louver, Clay brick, Low-emissivity coated glasses Interior finishing | Abrasive granite, Composition PVC tile, Wood soundabsorbing plate, Tile carpet, Eco-friendly paint, Stone tile Design period | Jun. 2013 ~ Aug. 2014 Construction period | Feb. 2015 ~ Feb. 2017 Photograph | D&B Structural engineer | Dongyang Structure Mechanical·Electrical·Fire engineer | Suyang Engineering |
'회원작품 | Projects > Education' 카테고리의 다른 글
| 구름산유치원 2018.08 (0) | 2022.12.06 |
|---|---|
| 제너셈 송도 _ 맞춤 2018.07 (0) | 2022.12.05 |
| 글로벌 코스메슈티컬 개발센터 2018.05 (0) | 2022.12.01 |
| 단양기숙형중학교 2018.05 (0) | 2022.12.01 |
| 명주예술마당 2018.02 (0) | 2022.11.09 |
