2022. 11. 9. 18:25ㆍ회원작품 | Projects/Education
MJ Art Center
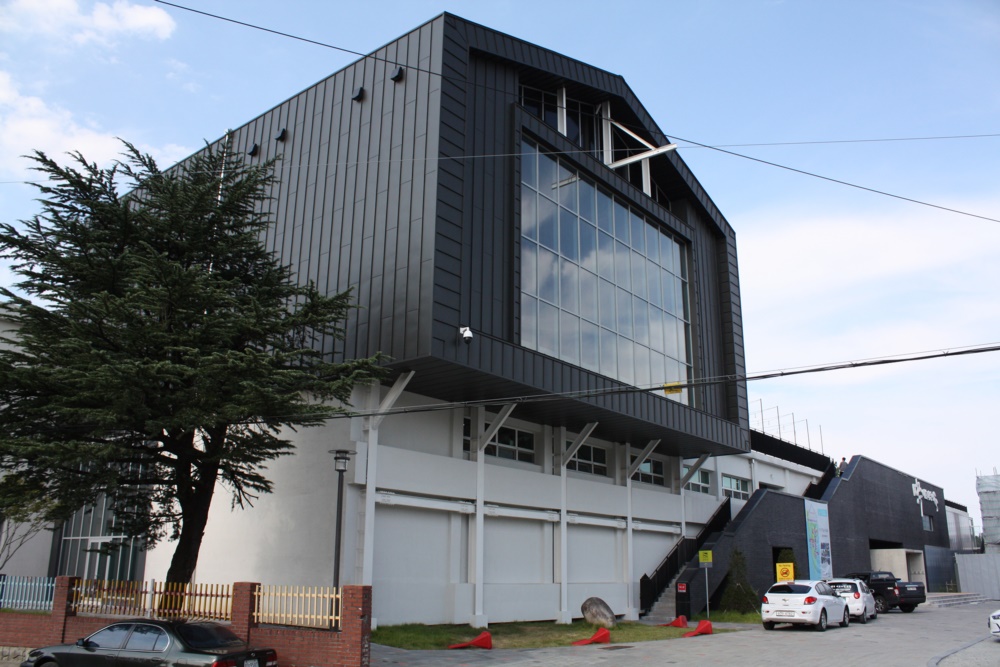
명주 예술마당은 조도시를 지향하는 강릉의 문화적 중심지에 위치한다. 그 영역의 구조를 살피고 역사 및 문화적 자원을 살피고 이곳에서 예상되는 시민 생활의 근거지들을 살펴보는 가운데 (구)명주초등학교를 시민 문화공간으로 변환시키는 작업을 모색한다.
폐교된 (구)명주초등학교는 증축 및 리모델링 과정을 거쳐 명주 예술마당으로 재탄생되었다. 이 프로젝트 과정에서 故 이종호 교수의 조언을 받아서 기본 컨셉이 완성됐다. 기본 컨셉의 핵심 포인트는 기존 학교의 외관을 문화시설로 보이도록 새롭게 디자인하면서도 실내에는 폐교의 이미지를 남겨두어 지역 주민들에게 향수를 불러일으키도록 하는 것이였다.
기존 학교의 두 개동 사이에 중앙 홀을 계획해서 하나로 연결시킴과 동시에 다양한 이벤트를 할 수 있는 전시홀로 만들었다. 기존 두 개동의 학교 건축물이 서로 연결돼 문화시설로서의 활용도를 높이고 다양한 문화공간이 연출된다.
설계기간동안 여러 번의 수정을 거쳐 지금의 모습이 되기까지 힘든 과정을 거쳐 완성됐다. 기초설계에서부터 시공까지의 과정이 순탄하지 않았던 만큼 더 좋은 건축물이 완성되었다고 생각된다. 명주 예술마당이라는 건축물이 강릉시의 문화발전에 조금이라도 기여하기를 희망해본다.
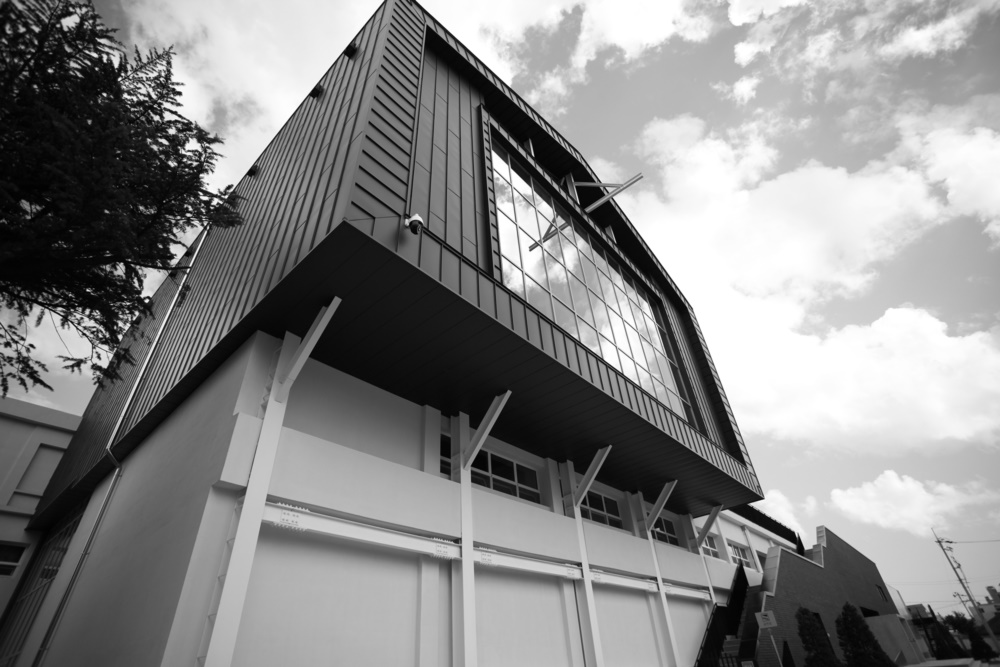
MJ Art Center is located in the cultural center of Gangneung which aims for creative city. I examine the structure of the area, historical and cultural resources, and the expected bases of civic life here to seek a task to transform(former) Myongju Elementary School to a civic cultural space.
The closed Myongju Elementary School was reborn as MJ Art Center after the expansion and remodeling process. In the course of this project, I received late Professor Lee Jong Ho’s advice and completed the basic concept. The key point of the basic concept was to design the exterior of the existing school to look like a cultural facility, but to leave the image of the abolished school to evoke the nostalgia to the locals.
A central hall is designed between the two buildings of the existing school to be connected together and serve as an exhibition hall for various events. The two existing school buildings are connected to each other to enhance utilization as a cultural facility and produce various cultural spaces.
It has been completed after a difficult process to make it today possible after several revisions during the design period. Since the process from basic design to construction was not smooth, I think that the better building was completed. I hope that the building of MJ Art Center will contribute to the cultural development of Gangneung.
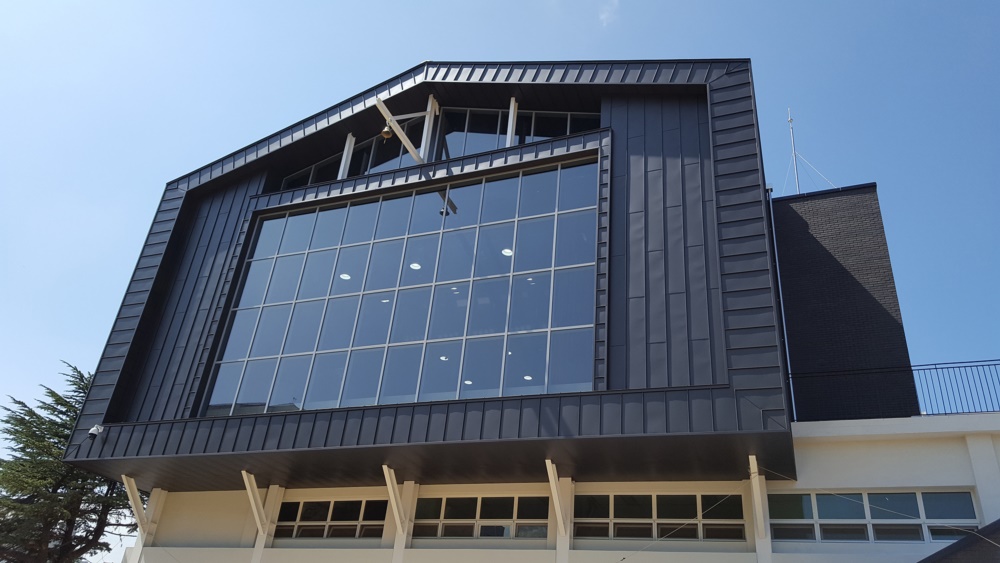




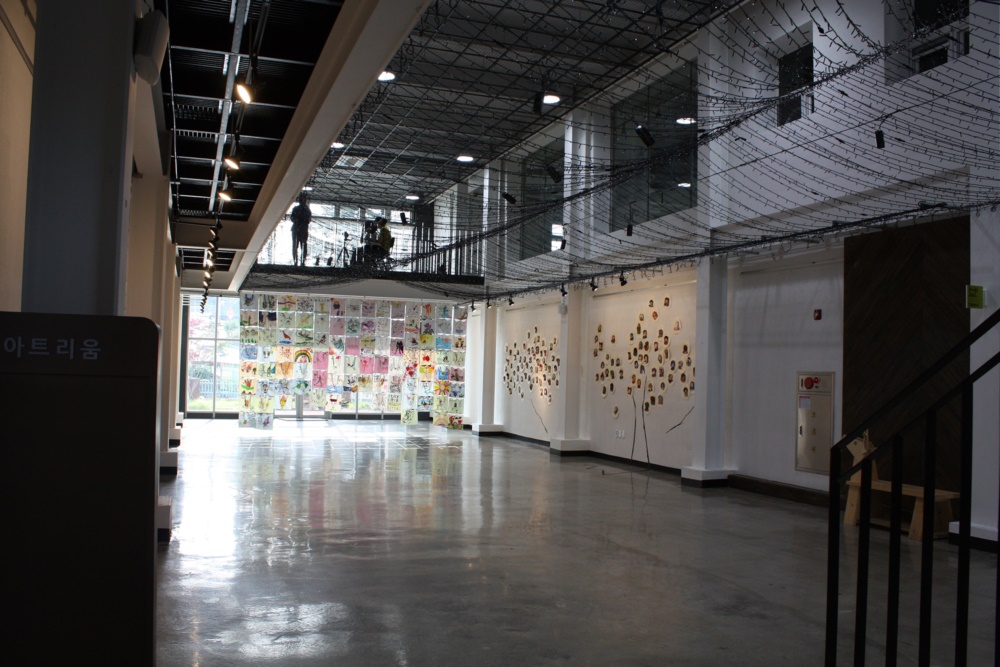




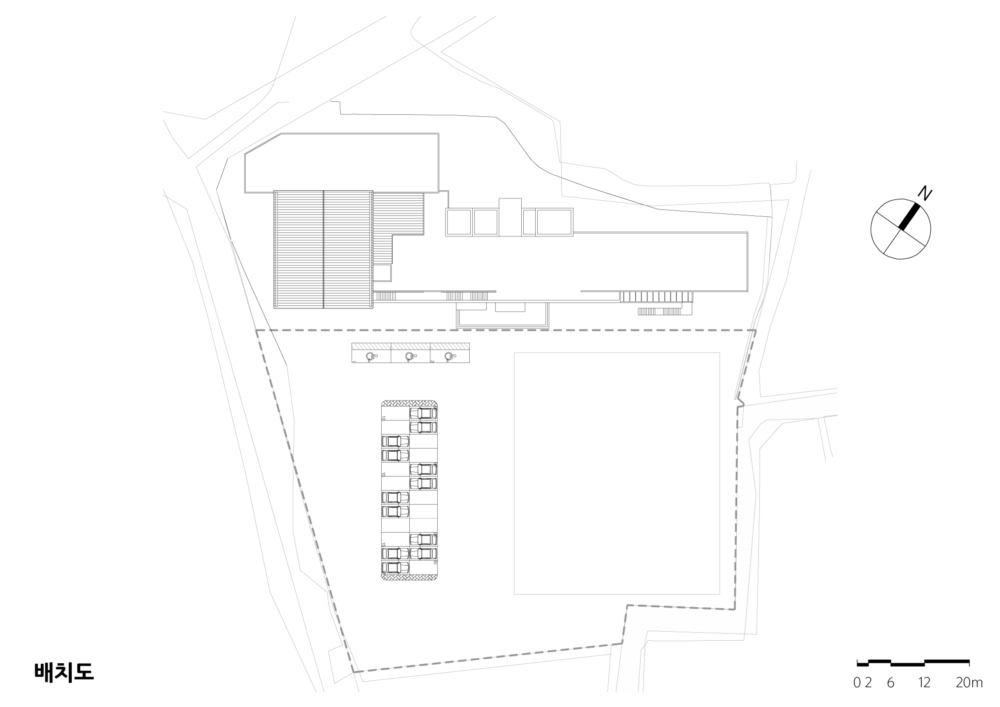




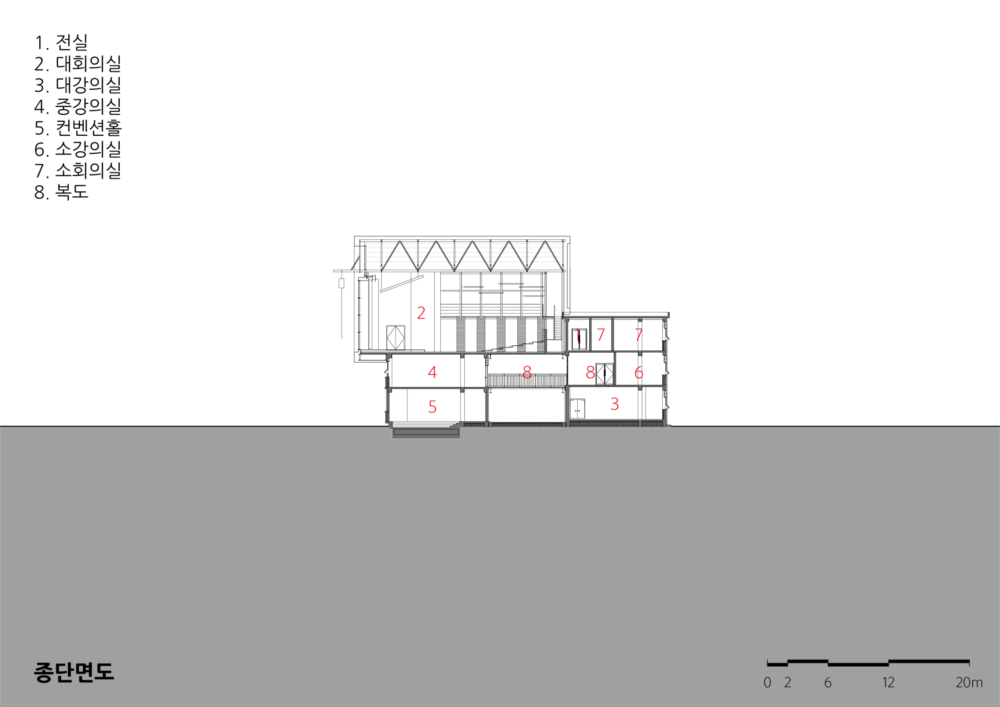



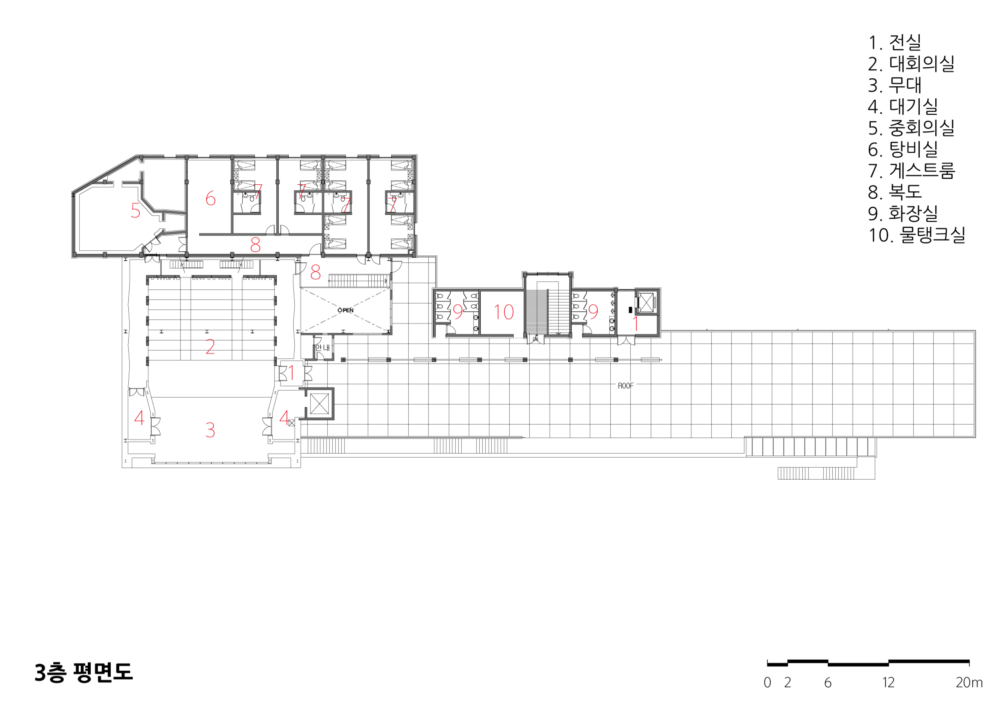
| 명주예술마당 설계자 | 박종연 KIRA _ 중앙디자인 건축사사무소 건축주 | 강릉시청 감리자 | 한진석 _ 지인 건축사사무소 시공사 | 중앙디자인건설 설계팀 | 정우석, 손현의, 신정은, 장주현 대지위치 | 강원도 강릉시 경강로2021번길 9-1 주요용도 | 교육연구시설 대지면적 | 7,220.00㎡ 건축면적 | 1661.87㎡ 연면적 | 3,706.52㎡ 건폐율 | 23.02% 용적률 | 51.34% 규모 | 지상 3층 구조 | 철근콘크리트조, 철골조 외부마감재 | 스타코, 아연도강판, 치장벽돌, 폴리카보네이트 내부마감재 | 비닐계타일, 에폭시, 수성페인트, MDF 위 인테리어 필름, 흡음텍스 설계기간 | 2013. 09 ~ 2014. 12 공사기간 | 2014. 12 ~ 2016. 08 사진 | 전우리 구조분야 : (주)무한파트너스 전기분야 : 대현설계 |
MJ Art Center Architect | Park, Jongyeon _ Jung Ang Design architecture Client | Gangneung City Hall Supervisor | Han, Jinseok _ Jiin Architects Construction | Jung Ang Design Construction Project team | Jung, Woosuk / Son, Hyunui / Shin, Jungeun / Chang, Juhyun Location | 9-1, Gyeonggang-ro 2021beonan-gil, Gangneung-si, Gangwon-do, Korea Program | Education reseach facility Site area | 7,220.00㎡ Building area | 1661.87㎡ Gross floor area | 3,706.52㎡ Building to land ratio | 23.02% Floor area ratio | 51.34% Building scope | 3F Structure | RC Exterior finishing | Stucco, Galvanized sheet iron, Brick, Polycarbonate Interior finishing | Vinyl tile, Epoxy, Water paint, Interior film above MDF, Sound-absorbing tex Design period | Sep. 2013 ~ Dec. 2014 Construction period | Dec. 2014 ~ Aug. 2016 Photograph | Jeon, Wooree Structural engineer | Muhan Partners Co., Ltd. Electrical engineer | Daehyeon Degine |
'회원작품 | Projects > Education' 카테고리의 다른 글
| 구름산유치원 2018.08 (0) | 2022.12.06 |
|---|---|
| 제너셈 송도 _ 맞춤 2018.07 (0) | 2022.12.05 |
| 글로벌 코스메슈티컬 개발센터 2018.05 (0) | 2022.12.01 |
| 단양기숙형중학교 2018.05 (0) | 2022.12.01 |
| 효문화진흥원 2018.04 (0) | 2022.12.01 |
