2022. 12. 1. 11:34ㆍ회원작품 | Projects/Education
Danyang Sobaeksan Middle School
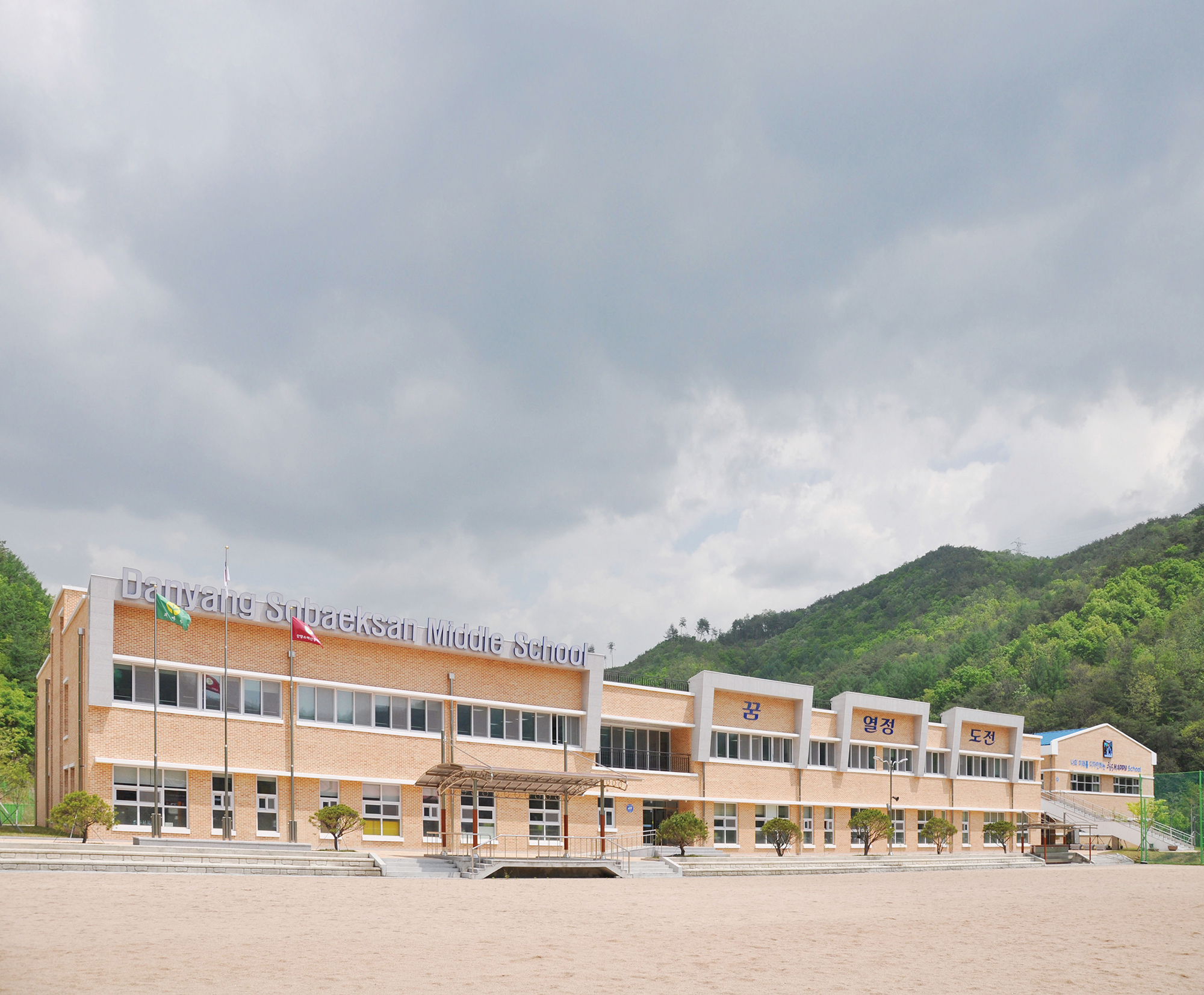
단양 기숙형 중학교가 들어선 곳은 깨끗하고 아름다운 자연으로 둘러쌓여 휴식을 누릴 수 있는 곳이다. 아름다운 단양 사이곡천의 시원한 바람을 맞기도 하고 푸르른 주위의 산을 둘러볼 수 있다. 또한, 소통하는 학교를 만들기 위해 3개교 통합으로 다른 지역의 학생들이 서로 화합하고 어울리는 통합공간을 만들고자 했다. 학생들이 자연과 교감할 수 있도록 사이곡천과 외부공간과의 연계를 제안했다.
계곡에서 내려오는 산곡풍을 고려하여 열린배치로 계획했다. 산에서 내려오는 녹지의 흐름이 학교의 건물로 인해 끊이지 않도록 데크를 이용하여 학생들이 자유롭게 놀 수 있는 외부 공간을 조성했다. 기숙사와 교사동은 이동을 최소화하여 편안한 동선배치에 중점을 뒀다.
학교내부는 학생들 중심으로 계획됐다. 학생들의 창의성과 인성의 교육을 담당하는 도서관을 학교의 중심에 배치하여 접근성을 높였다. 이용밀도가 높은 중심공간에는 채광 및 환기를 고려한 넓은 계단을 배치하여 학생들의 모임장소로 쓰이게끔 설계했다. 학생들은 계단에서 앉아 친구들과 수다 떨기도 하며, 휴식을 취하기도 한다. 계단은 학교의 커뮤니티 베이스로 학생들간의 다양한 이용과 소통이 가장 활발히 일어나는 공간이 될 것이다.
건물의 입면에는 점토벽돌을 사용하여 학교의 분위기를 친근하게 느끼도록 노력했다. 기숙사는 성별에 따라 분리했으며 학생들의 효율적인 사용을 위해 하부층에는 공용시설을 배치헀다.
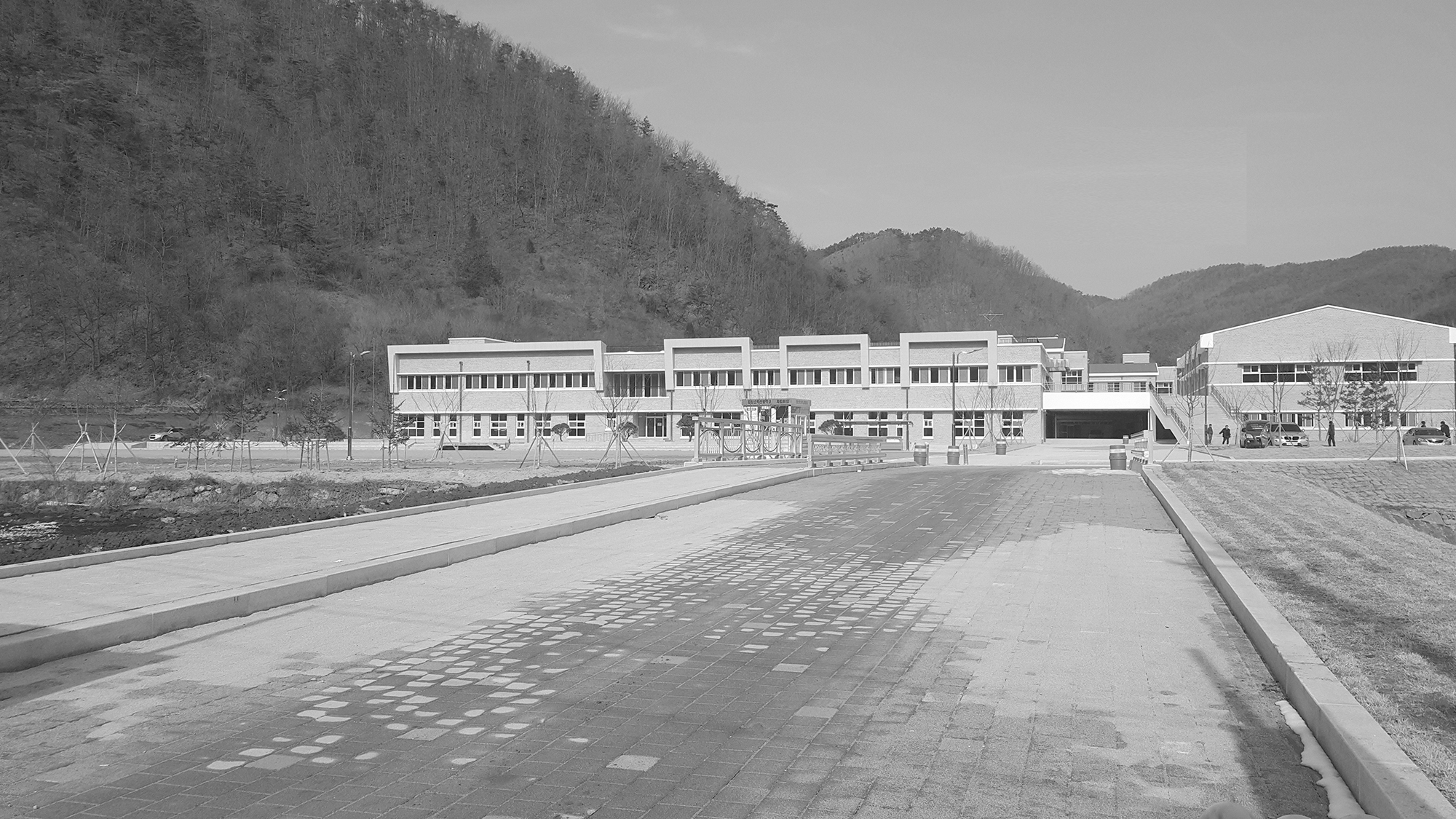
Danyang Boarding Middle School is a place to enjoy a resting place surrounded by beautiful and beautiful nature. You can enjoy a cool breeze from beautiful Danyang Saigokcheon and look around the green surrounding mountains. Also, in order to create a communicative school, three schools intended to be integrated to create an integrated space where students from other regions can harmonize with each other. I proposed the linkage between the outer space and Saigokcheon so that students can communicate with nature.
Considering the mountain breeze from valleys, I planned open layout. The deck was used to create an outdoor space where students could freely play so that the flow of greenery from the mountains would not be disconnected by the building of the school. The dormitory and the teacher's building minimized the movement to focus on comfortable movement layout.
The inside of the school was planned mainly for students. The library, which is responsible for the students' creativity and personality education, is placed at the center of the school to enhance accessibility. The central space with high density is designed to be used as a gathering place for students by arranging wide stairs considering lighting and ventilation. Students sit on the stairs, chat with their friends, and relax. The stairs will be the community base of the school and the space where the various use and communication among students will be most active.
I tried to make the atmosphere of the school friendly by using clay bricks on the facade of the building. The dormitory was separated according to gender, with a common facility on the lower floor for the efficient use of students.
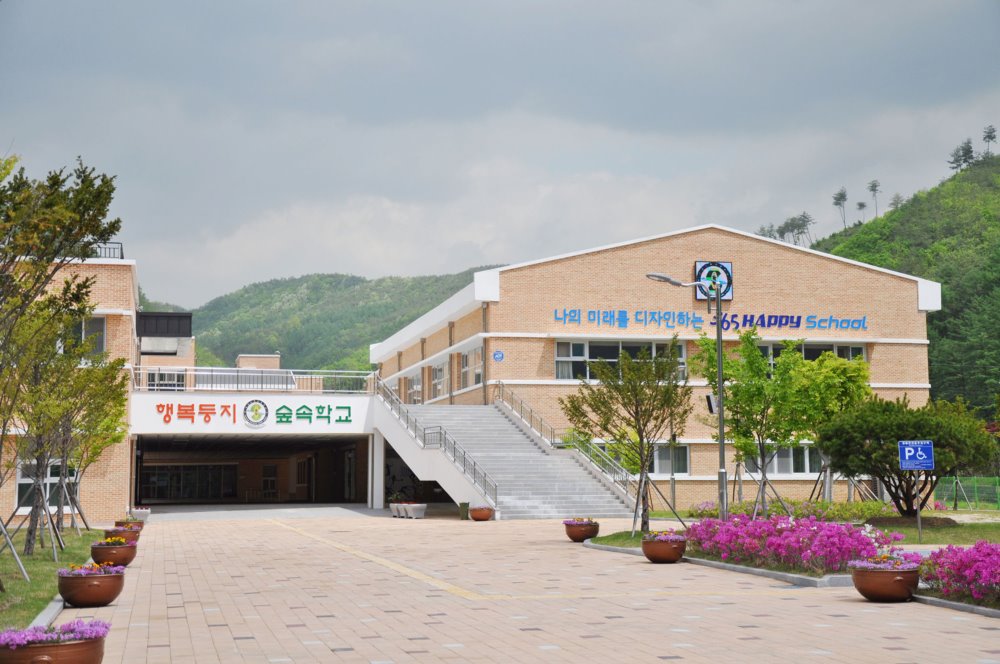
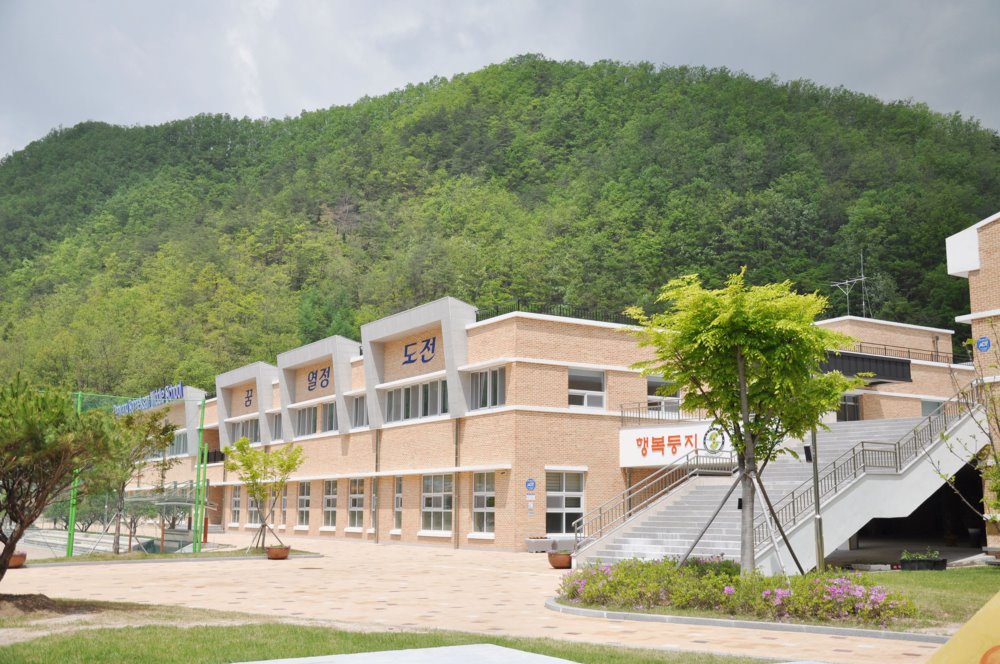
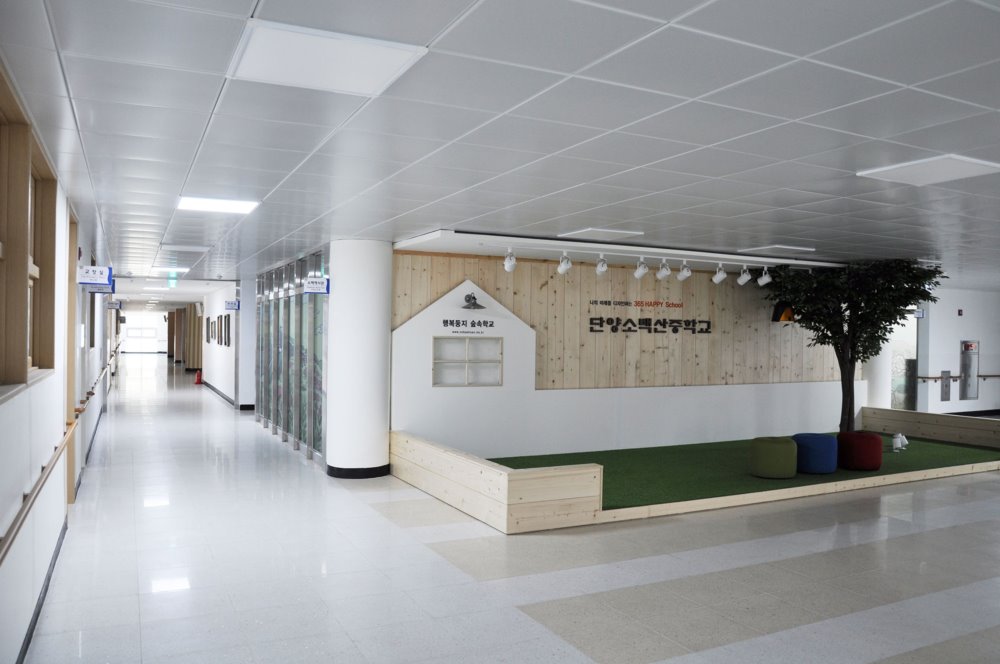
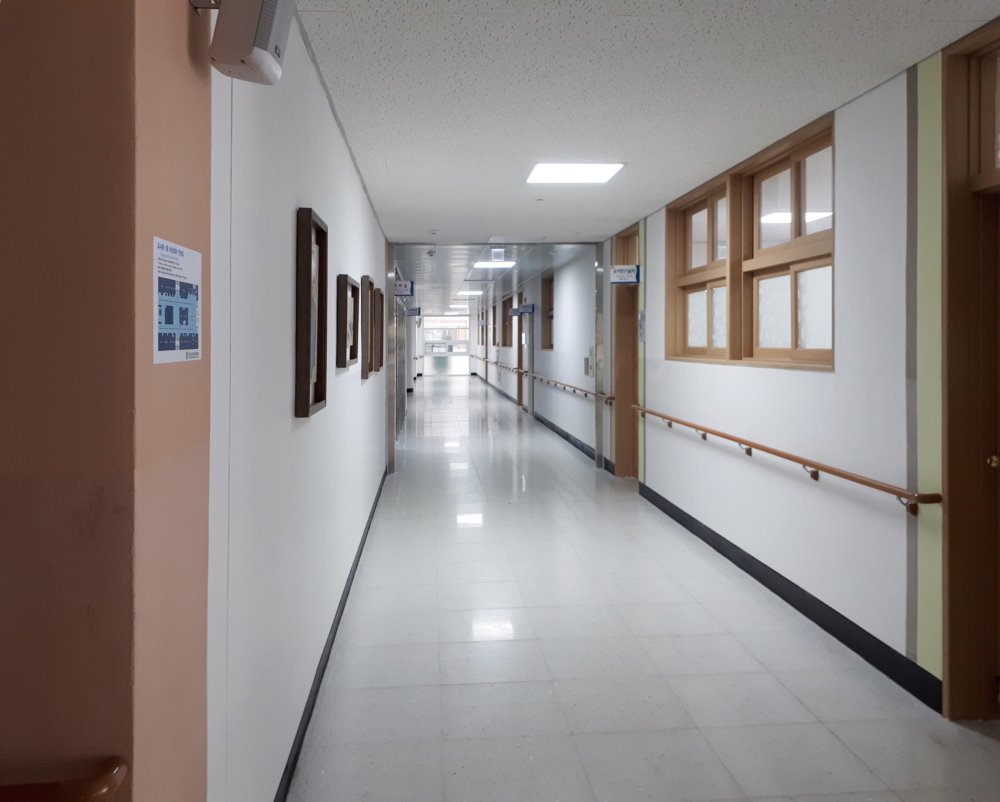
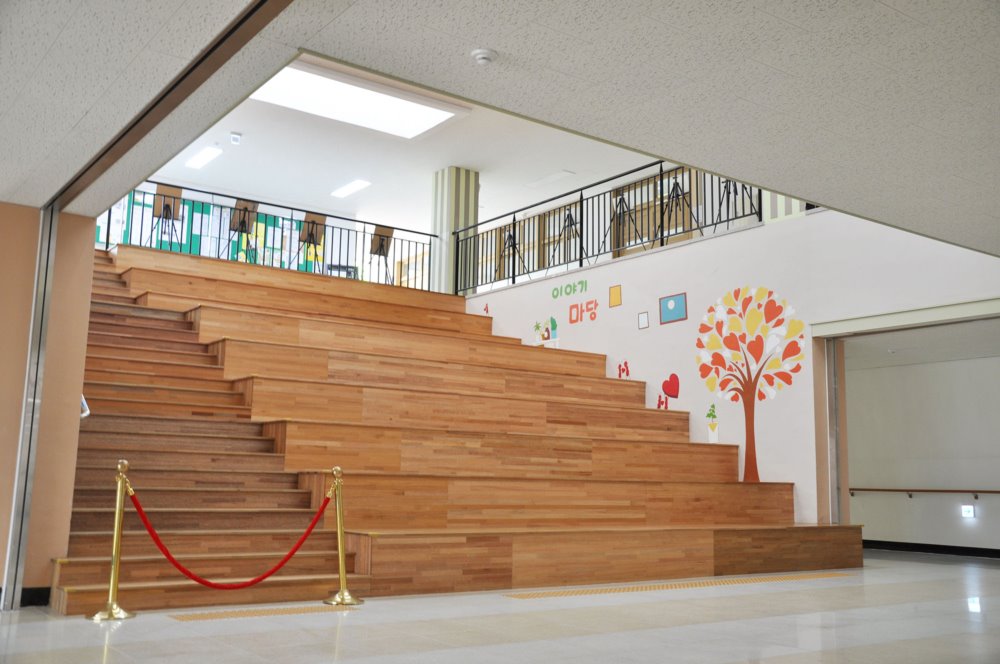
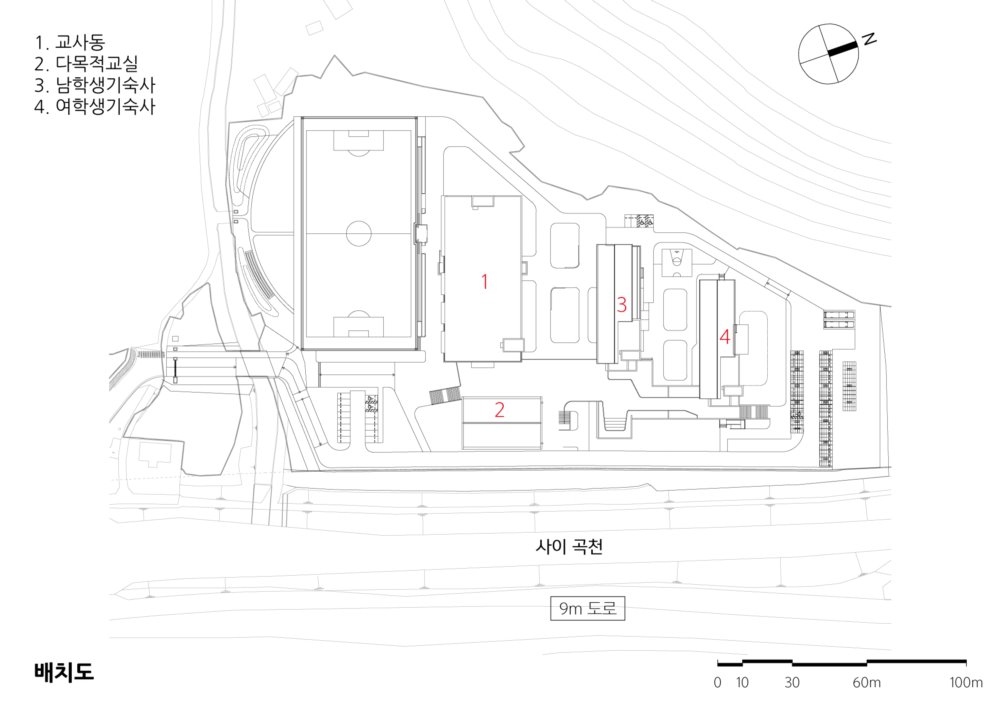
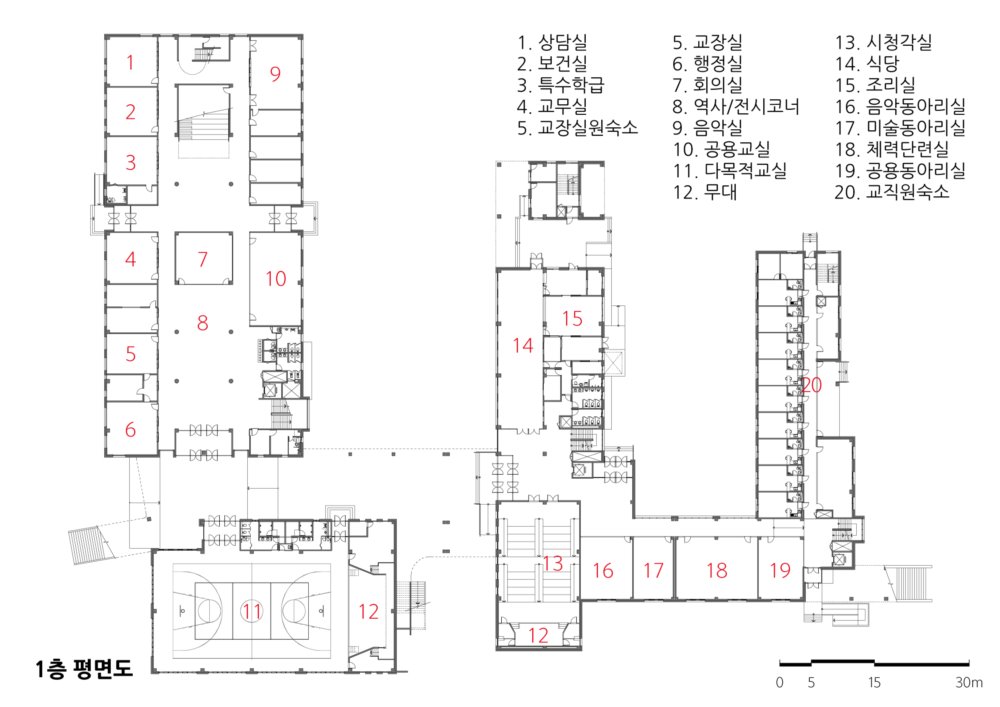
| 단양기숙형중학교 설계자 ┃ 최성기 KIRA _ (주)청우 종합건축사사무소 건축주 | 충청북도교육청 감리자 | 건축사사무소 아리솔 시공사 | 진보건설 설계팀 | 임영빈, 조명희 대지위치 | 충청북도 단양군 영춘면 장발선돌길 14 주요용도 | 교육연구시설(중학교) 대지면적 | 37,823.00㎡ 건축면적 | 6,219.94㎡ 연면적 | 9,793.13㎡ 건폐율 | 16.44% 용적률 | 24.91% 규모 | 지하 1층, 지상 3층 구조 | 철근콘크리트조 외부마감재 | 점토벽돌치장쌓기, 화강석물갈기, 로이복층유리 내부마감재 | 친환경수성페인트, 비닐계타일 설계기간 | 2014. 11 ~ 2015. 09 공사기간 | 2015. 10 ~ 2017. 02 사진 | (주)청우 종합건축사사무소 구조분야 : (주)청우 종합건축사사무소 기계설비·소방분야 : (주)미래이앤지 전기분야 : (주)한양이엔지 |
Danyang Sobaeksan Middle School Architect | Choi, Sunggi _ CHEONG WOO Architects & Engineers Co., Ltd. Client | Chungcheongbuk-do Office of Education Supervisor | ARISOL Architects Construction | JINBO Construction Project team | Im, Youngbin / Cho, Myoenghee Location | 14, Jangbalseondol-gil, Yeongchun-myeon, Danyang-gun, Chungcheongbuk-do, Korea Program | Education reseach facility Site area | 37,823.00㎡ Building area | 6,219.94㎡ Gross floor area | 9,793.13㎡ Building to land ratio | 16.44% Floor area ratio | 24.91% Building scope | B1F - 3F Structure | RC Exterior finishing | Brick, Granite stone, Low-E paired glass Interior finishing | Eco-friendly water paint, Vinyl tile Design period | Nov. 2014 ~ Sep. 2015 Construction period | Oct. 2015 ~ Feb. 2017 Photograph | CHEONG WOO Architects & Engineers Co., Ltd. Structural engineer | CHEONG WOO Architects & Engineers Co., Ltd. Mechanical·Fire engineer | MIREA E&G Electrical engineer | HANYANG E&G |
'회원작품 | Projects > Education' 카테고리의 다른 글
| 구름산유치원 2018.08 (0) | 2022.12.06 |
|---|---|
| 제너셈 송도 _ 맞춤 2018.07 (0) | 2022.12.05 |
| 글로벌 코스메슈티컬 개발센터 2018.05 (0) | 2022.12.01 |
| 효문화진흥원 2018.04 (0) | 2022.12.01 |
| 명주예술마당 2018.02 (0) | 2022.11.09 |
