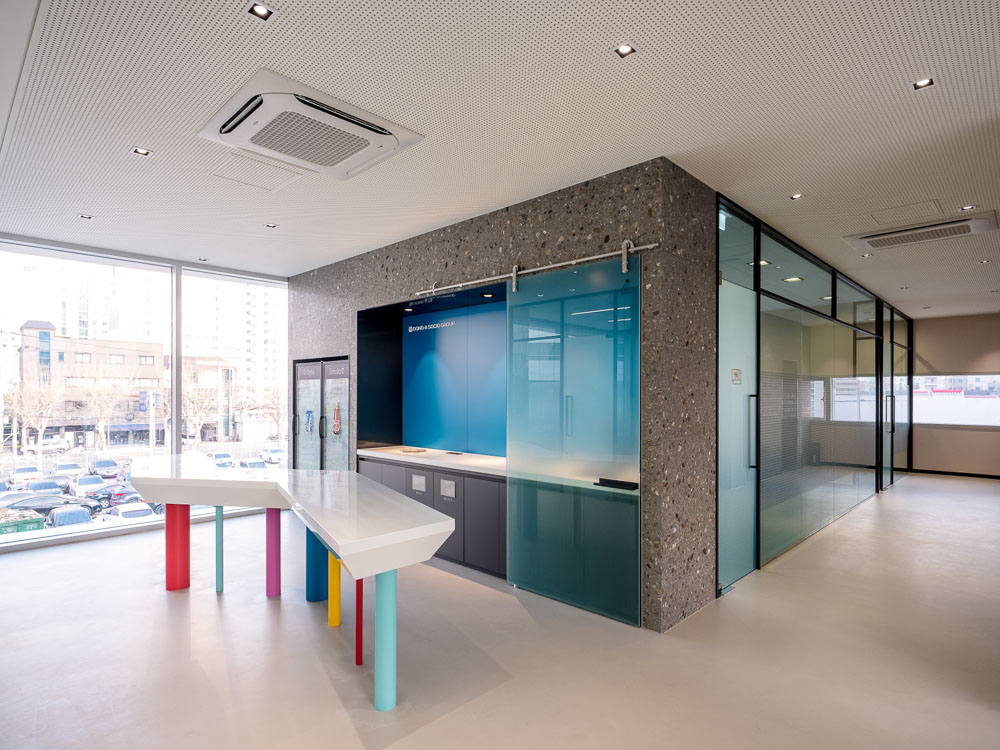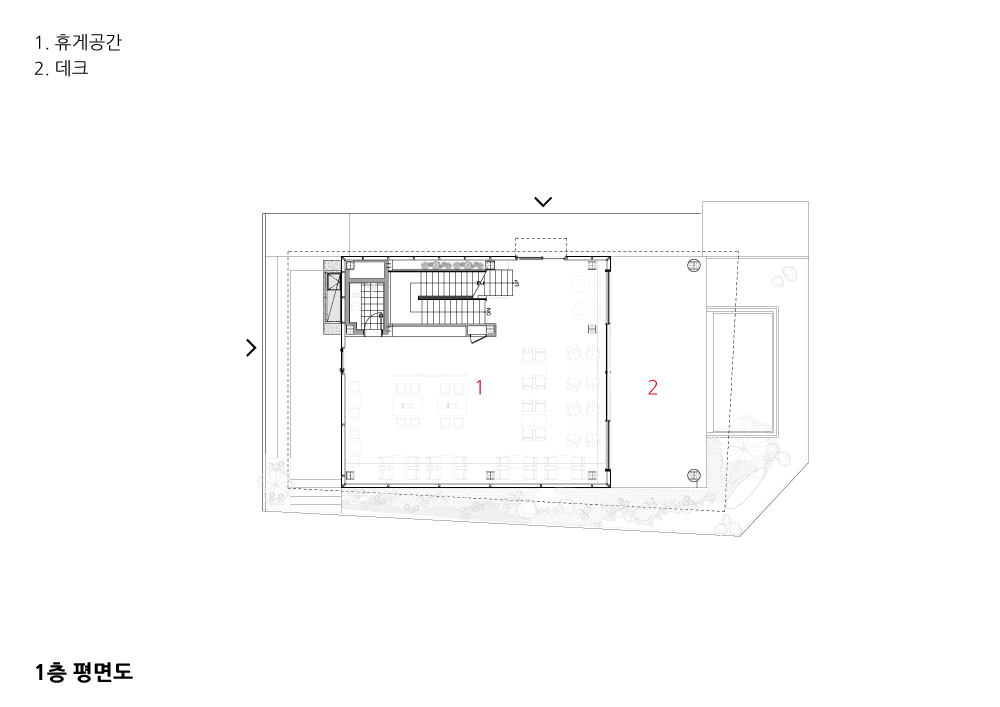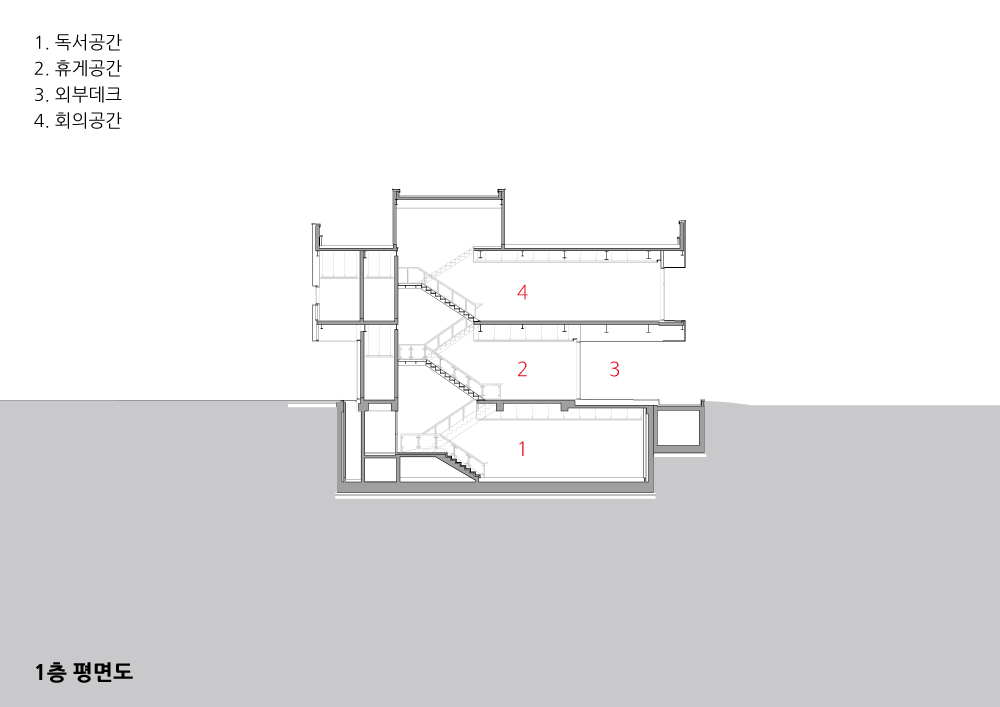2022. 12. 21. 10:07ㆍ회원작품 | Projects/Education
Dong-A Socio Welcome Center

지난 여름 너무 더웠다. 연일 계속되는 폭염과 에어컨 바람은 도시를 더욱 덥 게 만들었다. 어릴 적 마을 어귀 느티나무 아래에서 불어오는 바람에 잠시 쉬 어 가던 기억이 떠올라 누군가를 반갑게 맞이하는 ‘웰컴(Welcome)’공간은 조금은 빈 공간이 필요하다는 생각을 했다. 실내 공간을 외부 테라스로 만들고 옆에 작은 연못이 놓여졌다. 이렇게 사람들이 일 하다가 혹은 우연히 만나 잠시 쉬면서 짧은 담소를 나눌 여유 공간이 생겼다.
건물은 대지 경계선에 따라 두 개의 선을 교차시킨 후 한 선은 벽으로 나머지 선은 유리로 구분했다. 돌출된 벽과 유리는 서로 교차하며 각각의 방향에 따라 채광과 그림자를 만들었고 지하에서 옥상으로 이어지는 계단은 전체 공간을 연결하며 실내 공기 순화의 흐름이 이어지도록 했다. 내부 공간은 시청각 교육실, 독서대, 회의 및 교육공간과 휴게공간으로 구성됐다.

It was very hot last summer. Continuous heat waves and air conditioning winds made the city hotter. When I was young, I was taking a rest from under the tree at the front of the village, so I thought that a "Welcome" space, which welcomed someone, needed liberal space. A small pond was placed next to the terrace, turning the interior into an external space. While people were working or accidentally meeting, there was room for a short chat.
The building intersected two lines along the land boundary, one of divided line into walls and the other into glass. The projecting walls and glass intersected each other, creating light and shadows in each direction, and the stairs leading from basement to roof connected the whole space and the flow of indoor air purity was intended to continue. The interior space consisted of audio-visual education rooms, reading tables, meetings and educational spaces and rest areas.








| 동아쏘시오그룹 웰컴센터 설계자 _ Architect. 정창호 _ Chung, Changho (주)에코 건축사사무소 _ ECO Architects Ltd. 건축주 | (주)동아쏘시오홀딩스 감리자 | (주)에코건축사사무소 시공사 | (주)철근종합건설 설계팀 | 이정희, 도영훈, 임준혁 대지위치 | 서울특별시 동대문구 천호대로 64 주요용도 | 교육연구시설 대지면적 | 5,082.70㎡ 건축면적 | 212.98㎡ (합계 : 1,936.12㎡) 연면적 | 574.68㎡ (합계 : 7,350.15㎡) 건폐율 | 4.19% (합계 : 38.09%) 용적률 | 8.11% (합계 : 144.61%) 규모 | 지하 1층, 지상 2층 구조 | 철골조 + 철근콘크리트조 외부마감재 | 세라믹패널(가이 인터내셔널) 내부마감재 | 테라조 타일, 금속 타공 천장판, 친환경 페인트 설계기간 | 2018. 05 ~ 2018. 10 공사기간 | 2018. 11 ~ 2019. 02 전문기술협력 구조분야 : 밀알엔지니어링 기계분야 : 진경엔지니어링 전기분야 : 한미전기 소방분야 : 진경엔지니어링 인테리어 : 철근종합건설 디자인 사업부 |
Dong-A Socio Welcome Center Client | Dong-A Socio Hodings Supervisor | ECO Architects Ltd. Construction | Chulgeun Constructioin Company Project team | Lee, Junghee / Do, Younghun / Lim, Jun hyuk Location | 64 Cheonhodaero, Dongdaemun-gu, Seoul, Korea Program | Educational Research Facility Site area | 5,082.70㎡ Building area | 212.98㎡ (total : 1,936.12㎡) Gross floor area | 574.68㎡ (total : 11,062.47㎡) Building to land ratio | 4.19% (total : 38.09%) Floor area ratio | 8.11% (total : 144.61%) Building scope | B1F - 2F Structure | Steel + RC Exterior finishing | Ceramic Panel Interior finishing | Terrazo Tile, Metal Punching Panel, Paint Design period | May 2018 ~ Oct. 2018 Construction period | Nov. 2018 ~ Feb. 2019 Structural engineer | Milal Engineering Mechanical engineer | Jinkyung Engineering Electrical engineer | Hanmi Electricity Fire engineer | Jinkyung Engineering Interior Design | Design Division of Chulgeun Constructioin Company |

'회원작품 | Projects > Education' 카테고리의 다른 글
| 유회진 학술정보관 2020.1 (0) | 2023.01.09 |
|---|---|
| 대전대학교 HRC(제5생활관) (0) | 2023.01.06 |
| 구름산유치원 2018.08 (0) | 2022.12.06 |
| 제너셈 송도 _ 맞춤 2018.07 (0) | 2022.12.05 |
| 글로벌 코스메슈티컬 개발센터 2018.05 (0) | 2022.12.01 |
