2023. 1. 9. 09:14ㆍ회원작품 | Projects/Education
SNU Academic Information Center

본 건물은 서울대학교 신공학관 영역에 위치한 전 재산을 유산으로 기증한 고 유회진 교수의 이름을 딴 학술정보관이다. 이 시설은 현재 지하1층 및 지상6층 규모로 2018년 11월 완공되었으며 학생들의 교육 및 연구 활동 지원 공간으로 활용되고 있다.
캠퍼스 통합을 위한 연결의 제안
기존의 서울대학교 공과대학교의 건물들은 “윗 공대, 아랫 공대”라는 이름으로 불리울 만큼 지형적인 위치에 의해 단절된 형상을 하고 있었다. 특히 “윗 공대”의 건물들은 접근성이 떨어지고 다른 단대와의 교류도 활발히 이루어지지 않는 상황이었다. 본 건물은 “윗 공대” 건물들의 중심을 옮겨 서울대학교 내의 다른 건물들과 더욱 가까워지고 통합될 수 있도록 연결의 역할을 하는 제스쳐를 취하고 있다.
학생들을 위한
본 건물은 “윗 공대”에서 주로 생활해야 하는 학생들을 위한, 기존에 부족한 편의시설들을 보충하고, 학생들의 건강을 위한 헬스장, 실내농구장 등의 운동시설을 담고 있다. 또한, “아랫 공대”를 포함한 다른 단대 학생들의 접근성을 높이어 학생들 간의 활발한 교류가 이루어질 수 있는 기회를 제공하고 있다.
자연을 담는
본 건물은 자신을 드러내지 않는다. 기존에 구성되어 있던 자연을 최대한 활용하고 반영하기 위해, 건물 자체를 드러내기 보다는 건물이 자연을 담을 수 있도록 디자인됐다. 대지의 흐름을 반영하고 지형적 단차를 연결하는 오픈스페이스 디자인을 통해 보행자들이 건물 자체를 인식하기보다는 랜드스케이프로 읽힐 수 있도록 디자인했다. 지하1층에서 지상3층까지 4개층에서 직접 외부 가로와 단차 없이 연결되도록 하여 학생들의 자유로운 보행흐름과 다양한 시선을 유도한다. 또한, 건물의 최소화 및 추상화를 통해 건물이 자연을 담을 수 있도록 계획했다. 건물의 입면은 둘러싸인 관악산 경관과 하늘을 비추며 배경에 숨어드는 형태의 계획을 했다. 타일과 유리가 수직적인 불규칙한 패턴으로 이루어져 자연경관과 하늘을 비추며 자연을 품는다.
기존 건물들과 조화를 이루는
또한 신공학관의 저층부와 고층의 빌딩구성의 질서를 반영하여, 고층부는 신공학관의 강한 건물 축선을 따라 전체 맥락을 구성하고, 저층부는 전면 도로 축을 기반하여 자연 흐름을 따르는 배치로 자유로운 보행흐름을 유도했다. 상층부의 매스는 배후 관악산을 최대한 가리지 않도록 최소화했고, 도보로 접근 시 개방감을 확보했다. 또한 남측의 건물로부터 최대한 이격하여 일조확보에 힘썼다.
유연한 공간
본 건물은 상층부는 교육연구시설 및 학생지원시설을, 저층부는 학생복지시설 및 부대상업시설을 담고 있다. 실내 공간은 코어부 남측에 오픈된 계단공간을 통해 개방감을 확보하고 자연채광이 적극 유입 되도록 하고, 용도변화에 유연하게 대응할 수 있도록 평면을 계획했다. 또한 자연환기를 고려하여 복도 양단이 외기와 면하도록 하고 순환동선을 만들어 효율적인 이용이 될 수 있도록 했다.
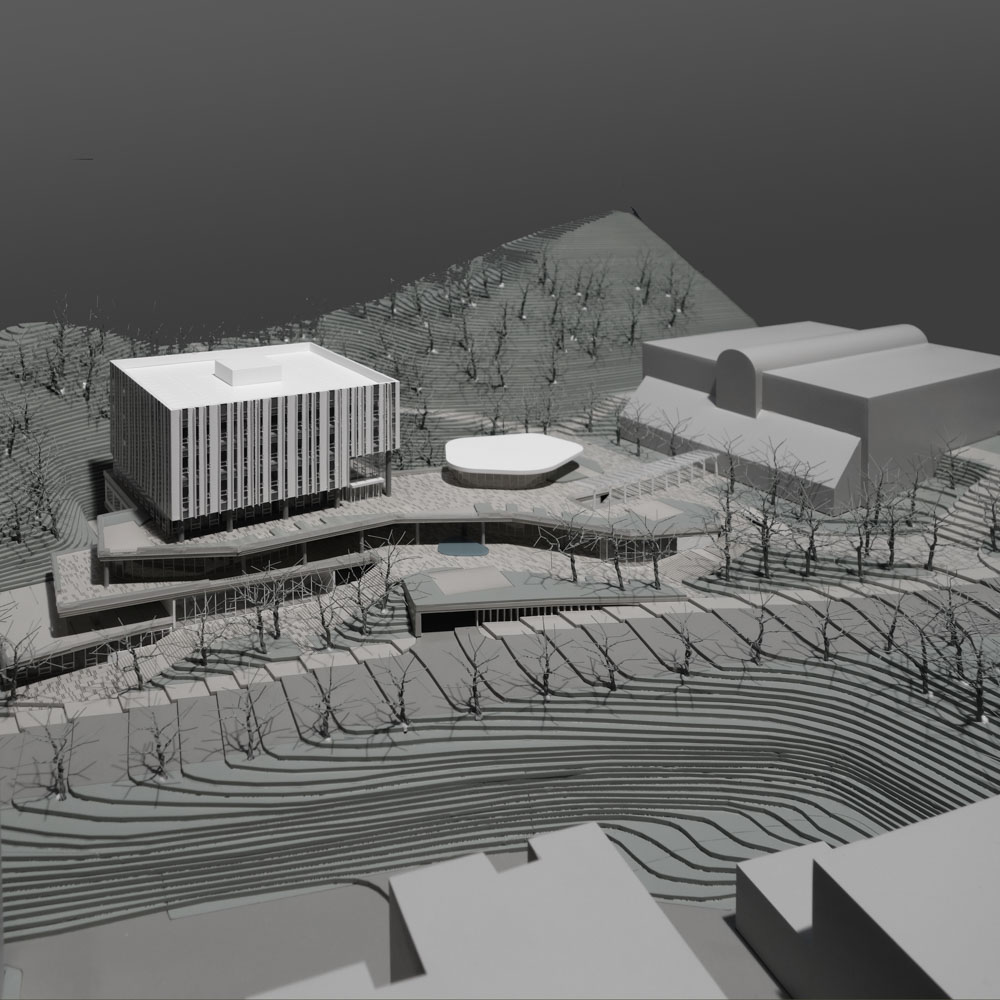
This building is named after Professor Ryu Hoi Jin who contributed all his property to Seoul National University's New Engineering Building according to his will. The facility was completed in November 2018, with one basement and six ground levels, and is used as a space for students' education and research activities.
Proposal of connectivity for campus integration
The existing buildings of the College of Engineering, Seoul National University were disconnected by geographic location as they are distinguished as "Upper College of Engineering, Lower College of Engineering". In particular, the buildings of “Upper College of Engineering” were inaccessible with little interaction with other colleges. This building recreated the central position among the buildings of “Upper College of Engineering”, making gestures that serve as a link to be closer and more combined with other buildings in Seoul National University.
For students
The building supplements the lacking amenities of existing facilities for the students who have to live mainly in the buildings of “Upper College of Engineering”, and contains sports facilities such as a gym and an indoor basketball court for their health. It also increases the accessibility of other college students, including “Lower College of Engineering”, to provide opportunities for active exchange among students.
Living with nature
This building does not reveal itself. To make the best use of existing natural elements, the building was designed to live with nature rather than revealing itself. The open space design reflects the flow of the land and connects the topographical difference of floor levels so that pedestrians can read the landscape rather than recognize the building itself. From the first basement to the third floor, the four floors are directly connected to the outside streets without the difference of floor levels to induce students' walking flow and various visual connections. Also, the building was designed to contain nature by minimizing and abstracting the building. The elevation of the building was planned to hide in the background, shining the surrounding landscape of Mt. Gwanak and the sky. Tiles and glass are made up of vertical irregular patterns to reflect the natural landscape and the sky.
In harmony with existing buildings
Besides, applying for the design order respectively on the lower floor and the upper-floor parts, the upper-floor part positioned the building itself within the entire context along the strong building axis of the new engineering building, whereas the lower-floor part induces free pedestrian flow through the layout that follows natural flow based on the front road axis. The mass of the upper-floor part was minimized so as not to obscure Mt. Gwanak at the back as much as possible while securing visual openness when approaching the building on foot. Also, we tried to secure daylight conditions by locating it far away from the building on the south side.
Flexible space
The upper floors contain educational research facilities and student support facilities, and the lower floors are for student welfare facilities and auxiliary commercial facilities. The interior space was planned to secure openness through the staircase space open to the south side of the core, to allow natural light to flow actively, and to respond flexibly to the changes of use. Besides, we considered natural ventilation to allow both ends of the corridor to face the outdoor air and made the circular movement flow for efficient use.
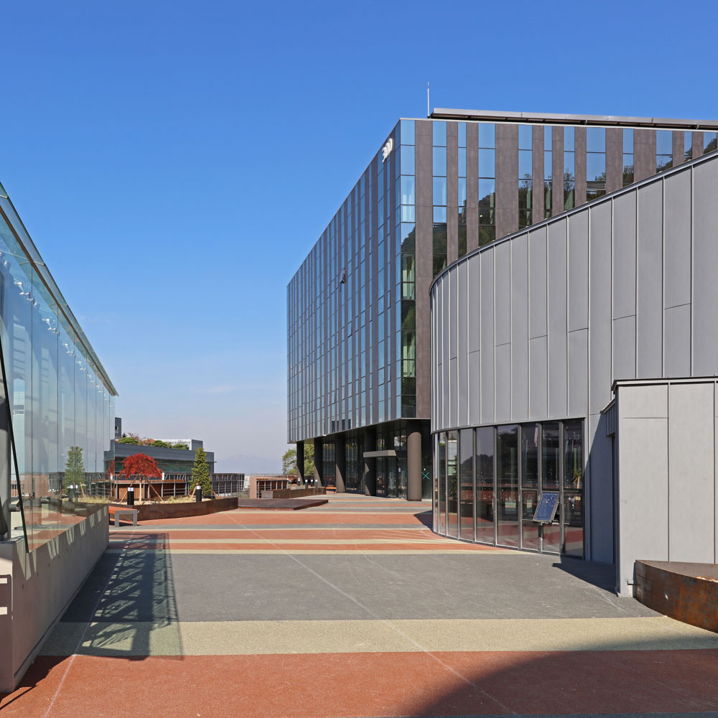
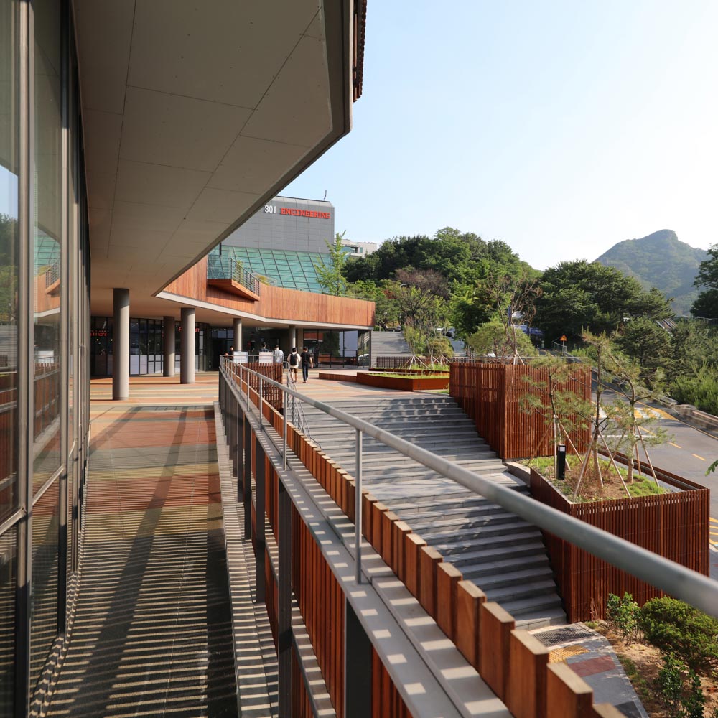
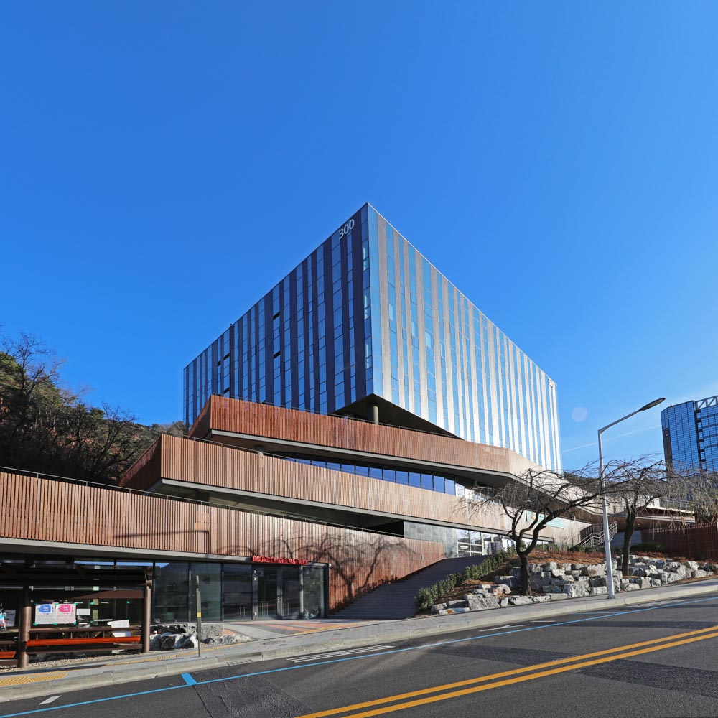
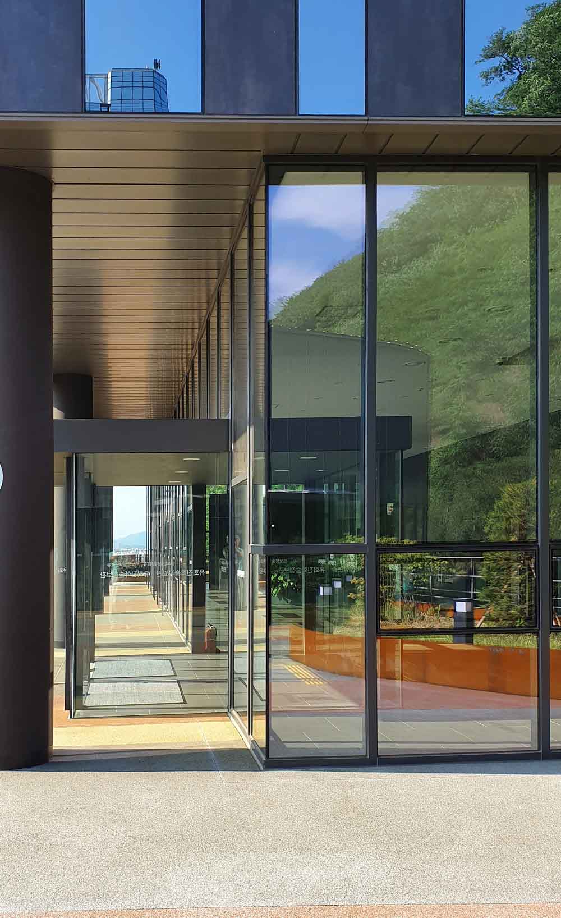
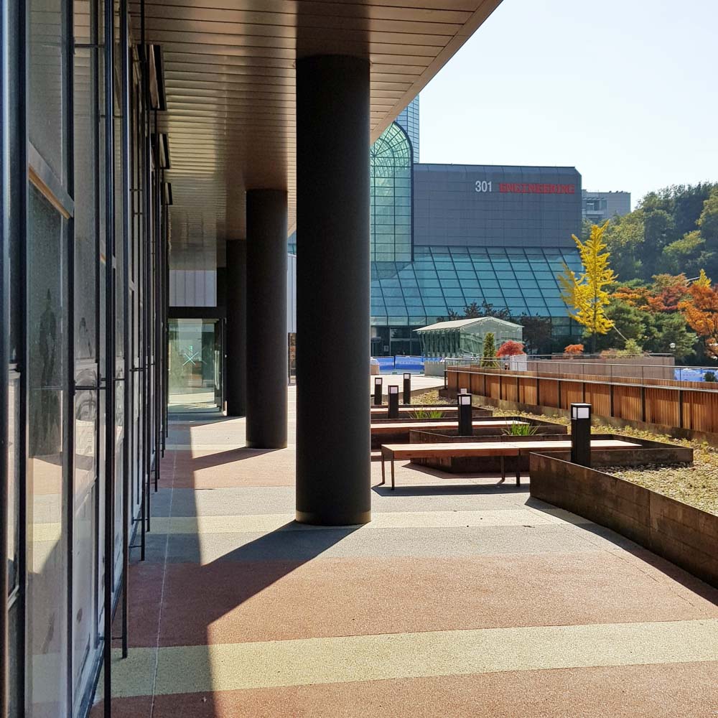
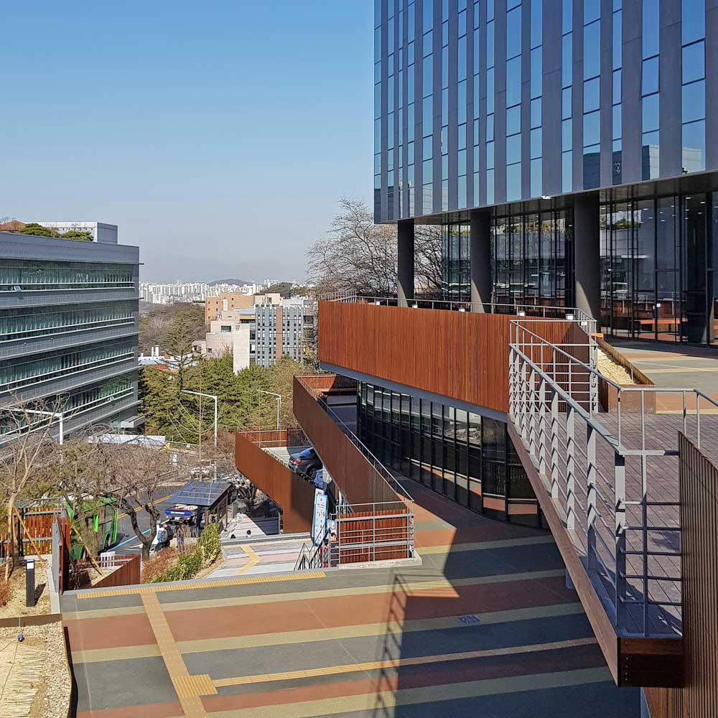


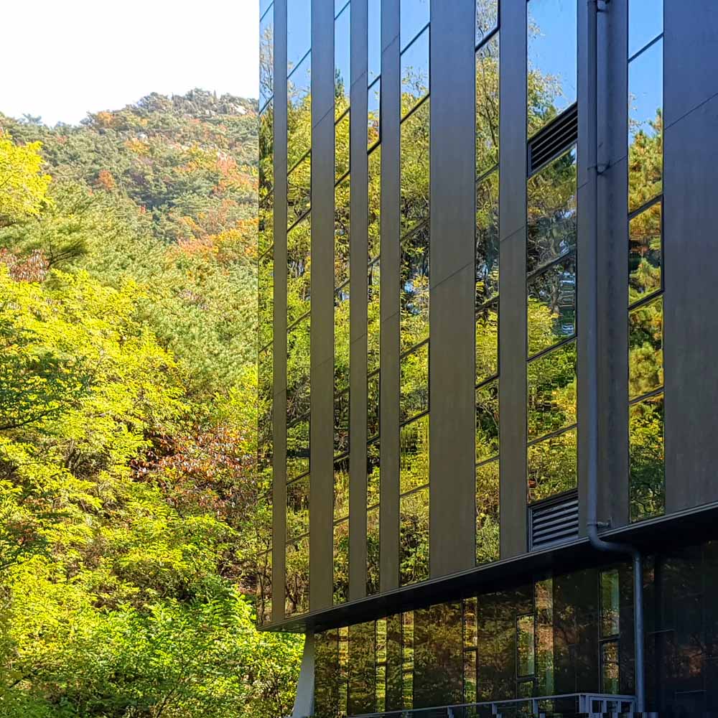




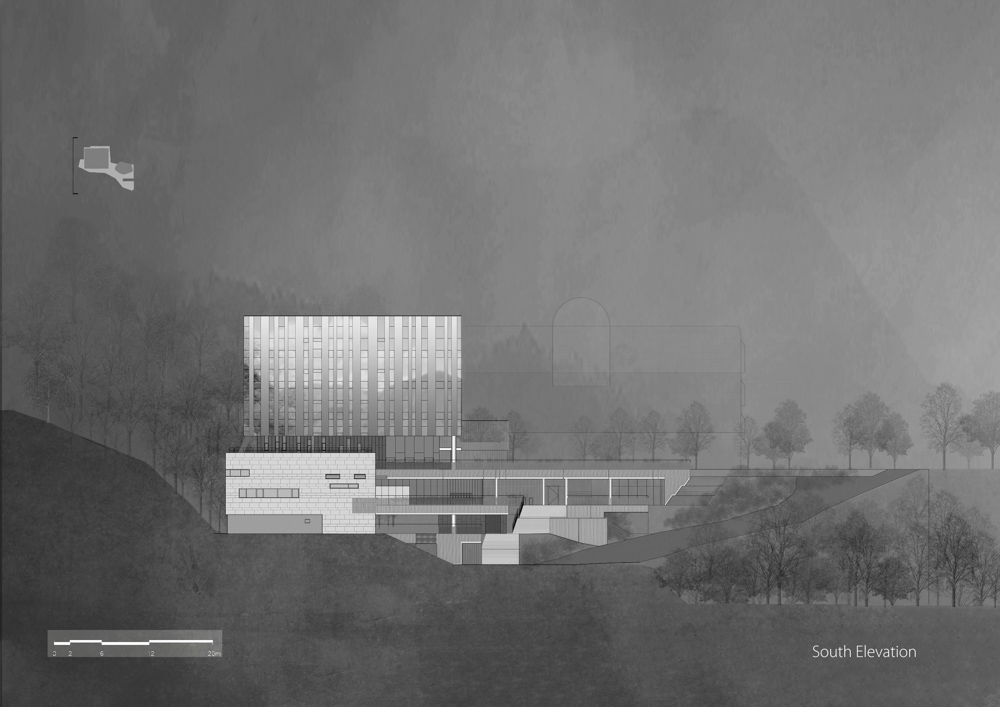

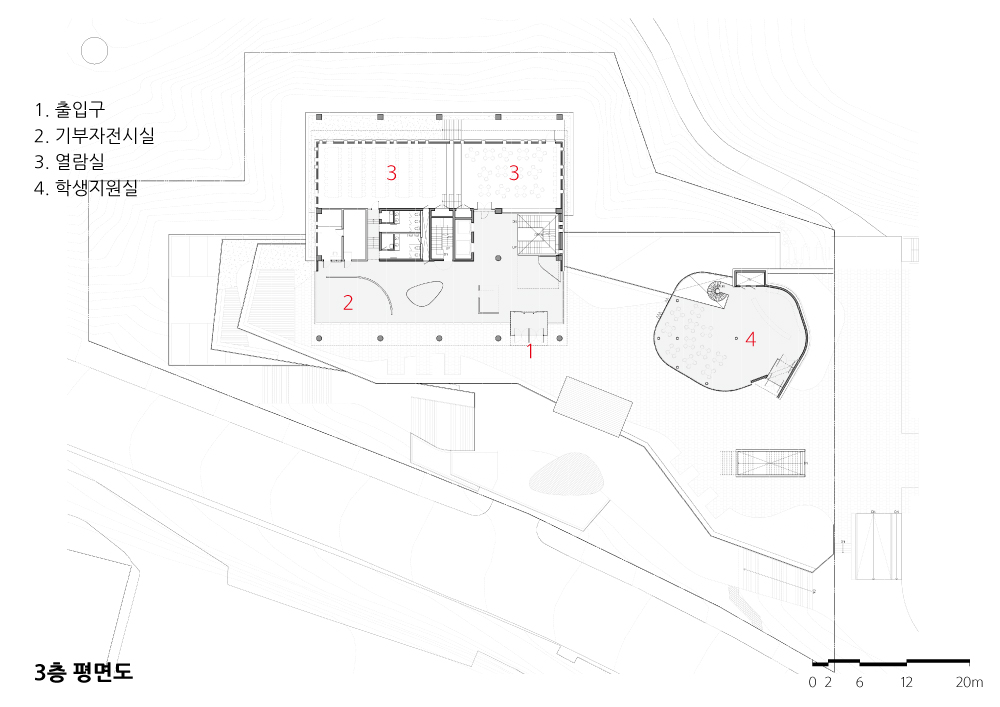

| 유회진 학술정보관 설계자 | 이성관_(주)건축사사무소 한울건축 건축주 | 서울대학교 감리자 | 에이티에스 건축사사무소 시공사 | 삼흥종합건설 설계팀 | 김두리, 김현주 디자인 감리팀 | 김현주 대지위치 | 서울특별시 관악구 관악로1 서울대학교 주요용도 | 교육연구시설 대지면적 | 4,531.46㎡ 건축면적 | 2,632.50㎡ 연면적 | 7,793.37㎡ 건폐율 | 58.09% 용적률 | 164.59% 규모 | 지하 1층, 지상 6층 구조 | 철근콘크리트조 외부마감재 | 저반사 로이복층유리, 포세린 타일, IPE나무 내부마감재 | 석고보드 위 페인트 설계기간 | 2015. 04 ~ 2016. 04 공사기간 | 2016. 08 ~ 2018. 11 사진 | 이성관 전문기술협력 - 구조분야 : 하모니 구조엔지니어링 - 기계설비분야 : 한일이엠씨 - 전기분야 : 한일이엠씨 - 소방분야 : 한일이엠씨 |
SNU Academic Information Center Architect | Lee, Sungkwan_HANUL Architects & Engineers Inc. Client | Seoul National University Supervisor | ATS Architects Construction | Sam-Heung E&C Project team | Kim, Duri / Kim, Hyunju Design Supervisor team | Kim, Hyunju Location | Seoul National University, 1 Gwanak-ro, Gwanak-gu, Seoul, Korea Program | Educational Site area | 4,531.46㎡ Building area | 2,632.50㎡ Gross floor area | 7,793.37㎡ Building to land ratio | 58.09% Floor area ratio | 164.59% Building scope | B1 - 6F Structure | RC Exterior finishing | Low-E glass, Porcelain tile, IPE wood Interior finishing | Paint on gypsum board Design period | Apr. 2015 ~ Apr. 2016 Construction period | Aug. 2016 ~ Nov. 2018 Photograph | Lee, Sungkwan Structural engineer | HARMONY Structural Engineer Mechanical engineer | HIMEC Electrical engineer | HIMEC Fire engineer | HIMEC |

'회원작품 | Projects > Education' 카테고리의 다른 글
| 의정부 미술전문 공공도서관 2020.5 (0) | 2023.01.13 |
|---|---|
| 김천 킨더하바 (0) | 2023.01.11 |
| 대전대학교 HRC(제5생활관) (0) | 2023.01.06 |
| 동아쏘시오그룹 웰컴센터 2019.5 (0) | 2022.12.21 |
| 구름산유치원 2018.08 (0) | 2022.12.06 |
