2023. 1. 13. 09:12ㆍ회원작품 | Projects/Education
Uijeongbu Art Public Library
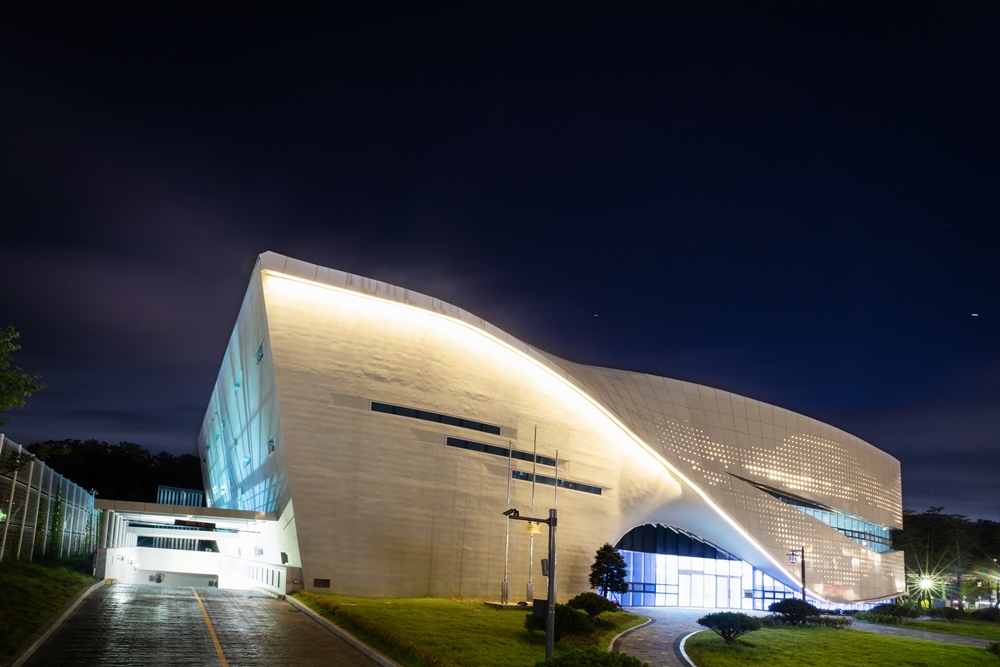
지역사회의 도서관
의정부 미술전문 공공도서관은 국내 최초이자, 의정부시의 랜드마크로서 민락2지구의 교육, 문화, 평생학습은 물론 선진 도서관문화를 리드하려 한다. 전문미술관과 도서관이라는 각각의 상충된 두 영역을 어떻게 하면 잘 융합시킬 수 있을지에 대한 질문이 이 프로젝트의 첫 번째 키워드였다.
하나의 공간 속에 도서관과 미술 두 개 영역이 공존하고 있어 자연스러운 화합을 통해 민락2지구 자연 속의 오브제가 되고, 책을 펼치듯 열린 평면 구성으로 문화 지식 예술은 주변으로 확장되어 적극적인 소통을 이루고자 했다. 도서관의 솔리드한 중심 코어는 관리운영의 중심이자 시각적 정보전달, 상호교류의 중심공간으로 작용하기를 바랐다.
도서관 풍경
첫째, 지역주민의 미술교육과 의정부 내 신진작가들의 전문화된 작업 및 미술전시공간을 만들기 위해 저층에는 미술교실을 중심으로 상설, 기획, 그리고 야외공간을 활용하여 확장형 전시공간을 만들었다. 상층부에는 미술치료실을 배치하여 주민들에게 질 높은 미술프로그램의 제공이 가능하다. 동시에 지역 신진작가 지원을 위한 작업공간을 분리 배치하여 공동 작업 및 전시를 통해 미술 분야의 영역 확장을 기대한다.
둘째, 도서열람 공간은 2층에 어린이·유아열람과 종합자료열람을 동일층에 배치하여 이용자의 사용성을 극대화 하고 3층 다목적실은 기능성을 극대화하기 위해 문화교실과 근접 배치했다. 그리고 도서관이 효율적으로 운영되기 위해 중심 코어에 운영 및 관리실을 두어 최적의 효율시스템을 도입했다.
이러한 두 개의 전문적인 공간특성을 반영하고 신도심과 구도심의 재생과 함께 활력을 불어 넣기 위한 구심점의 역할과 도심재생을 위한 주민들의 복합문화공간 그리고 공원안의 도심 속 휴게공간으로 새로운 도심재생의 풍경을 제시했다.
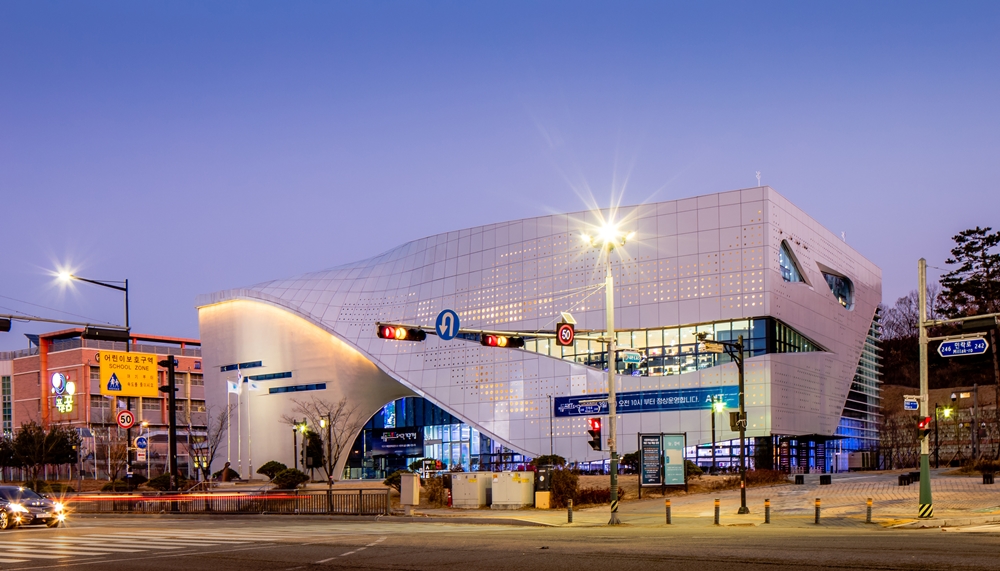
Community Library
The public Art Library of Uijeongbu is the nation's first and the landmark in Uijeongbu, aiming to lead the education, culture, and lifelong learning of Minlak 2 District as well as advanced library culture. The first keyword of the project was the question of how to converge the two different areas of a professional art museum and a library.
As two areas of a library and art coexist in one space, it becomes an object in Minrak 2 District through natural harmony, and the open-plan construction as if opening a book expands the culture, knowledge, and art to the surroundings to achieve active communication. We wanted the library's solid core to serve as the center of management operation and as a central space for visual information delivery and interaction.
Library Scenery
First, we created extended exhibition space through utilizing permanent operation, planning, and outdoor spaces centered on art classes, to provide art education for residents and create specialized work. Art exhibition space for new artists in Uijeongbu. An art therapy room on the upper floor, can provide high-quality art programs to residents. Also, it is expected to expand the field of art through joint work and exhibitions through the layout of separated workspaces for supporting new artists in the region.
Second, both reading rooms for children and infants are on the second floor to maximize the user's usability, and the multipurpose room on the third floor is close to the cultural classroom to optimize functionality. Also, we introduced an optimal efficiency system by placing an administration & management office in the heart of the building to operate the library efficiently.
This building plays the role of a centripetal point to regenerate and revitalize new and old downtowns, reflecting the characteristics of these two professional spaces and presents the landscape of new urban regeneration as a sophisticated cultural space of residents for urban regeneration and as an urban resting space in a park.
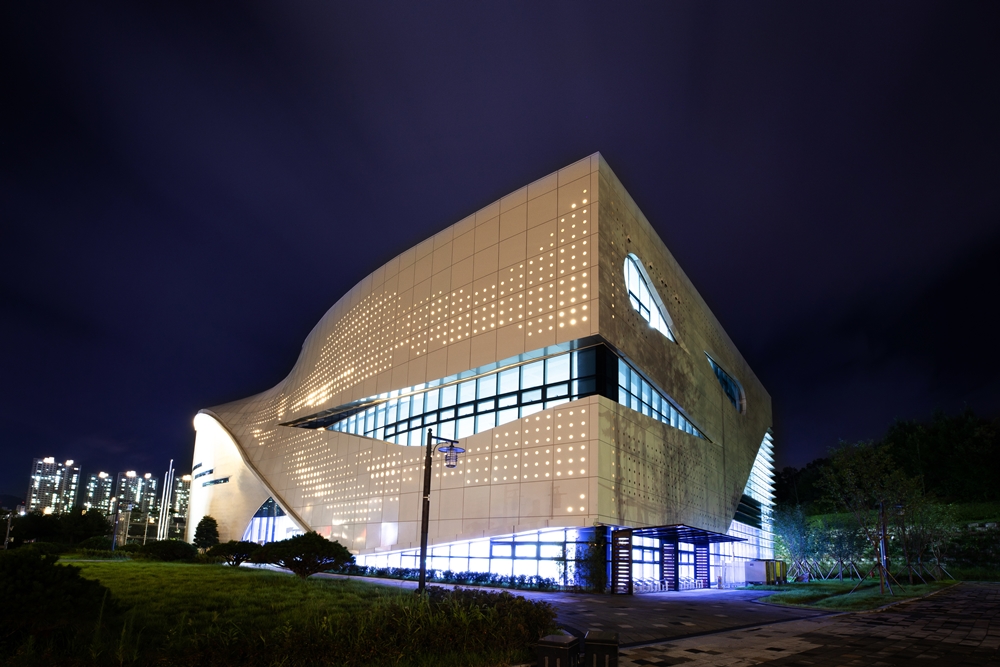
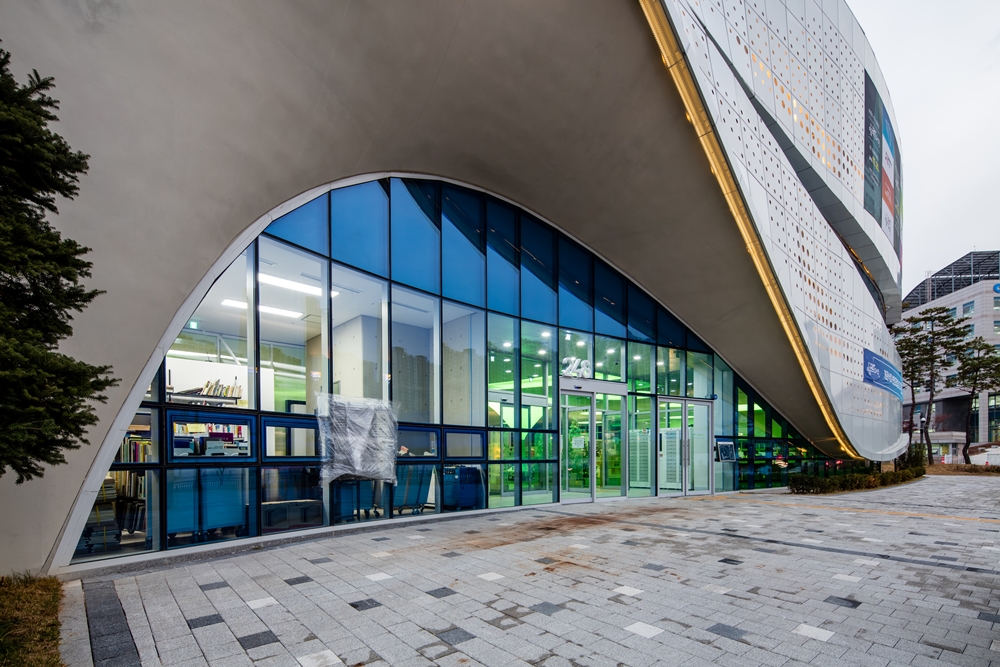
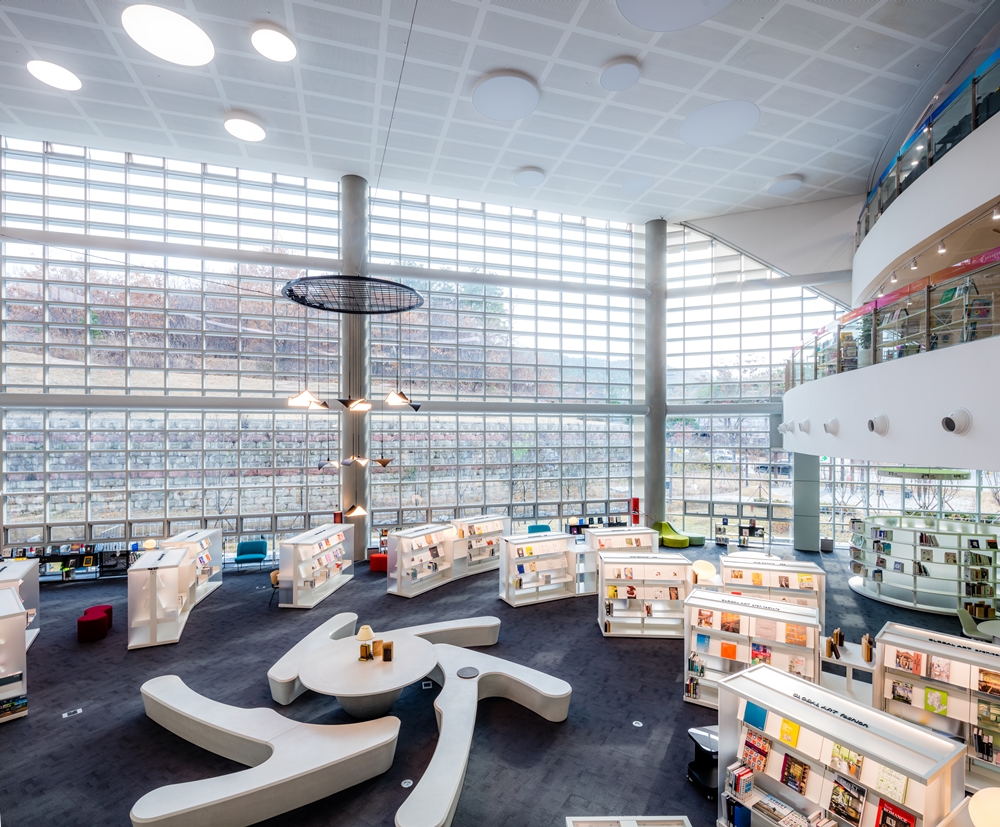
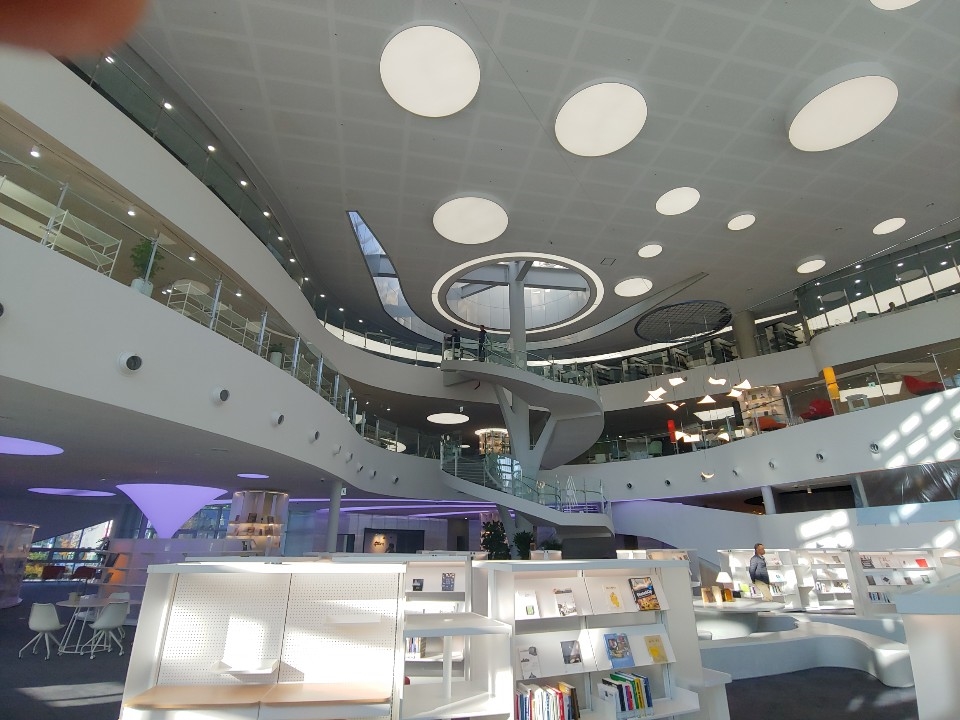
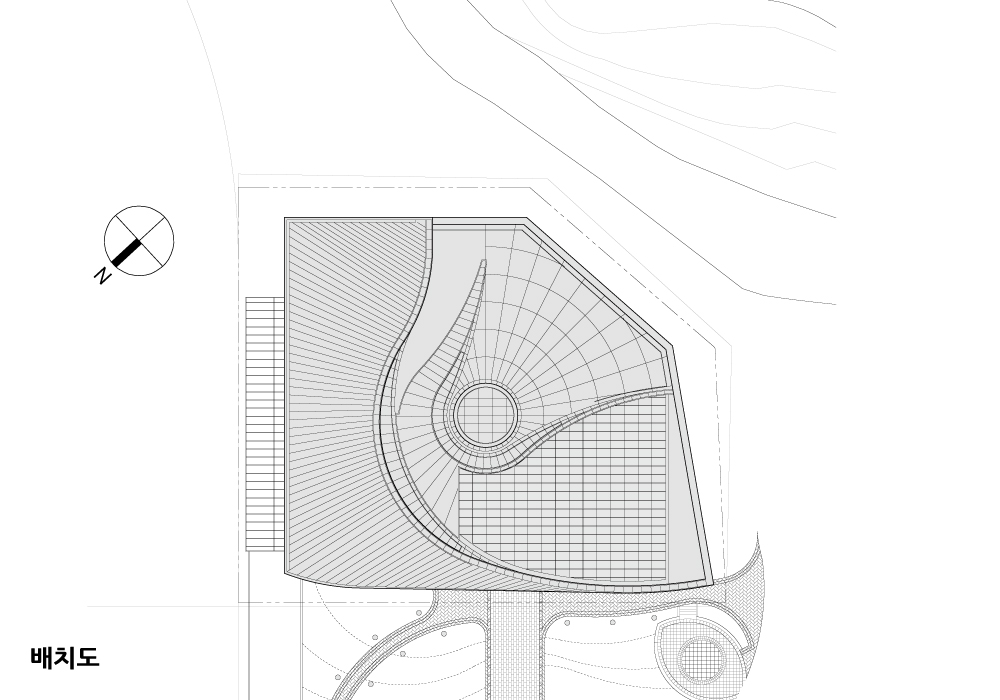
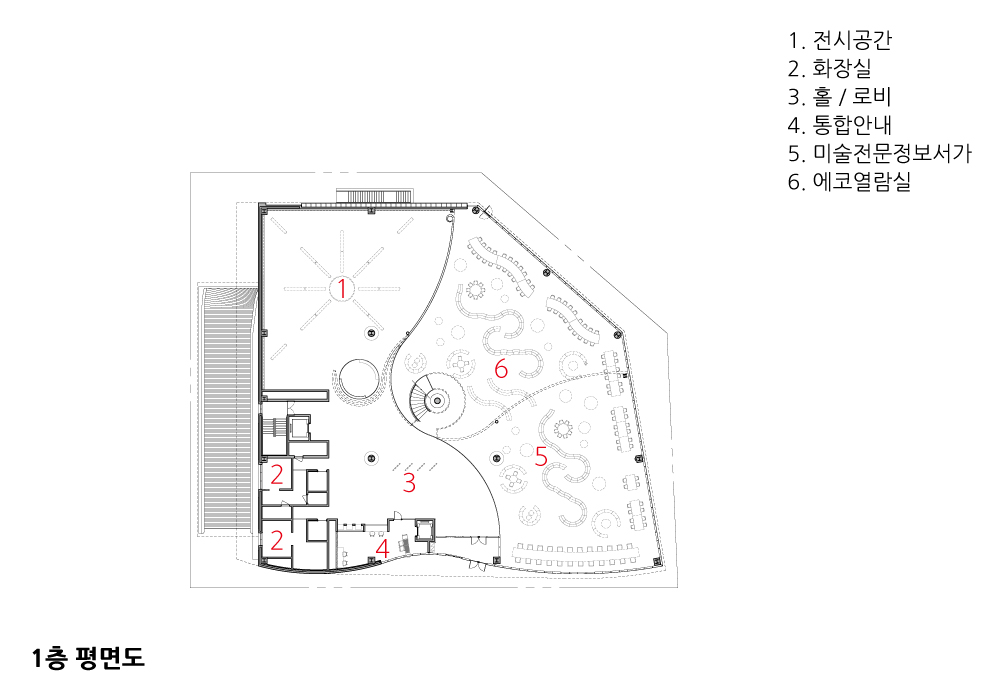
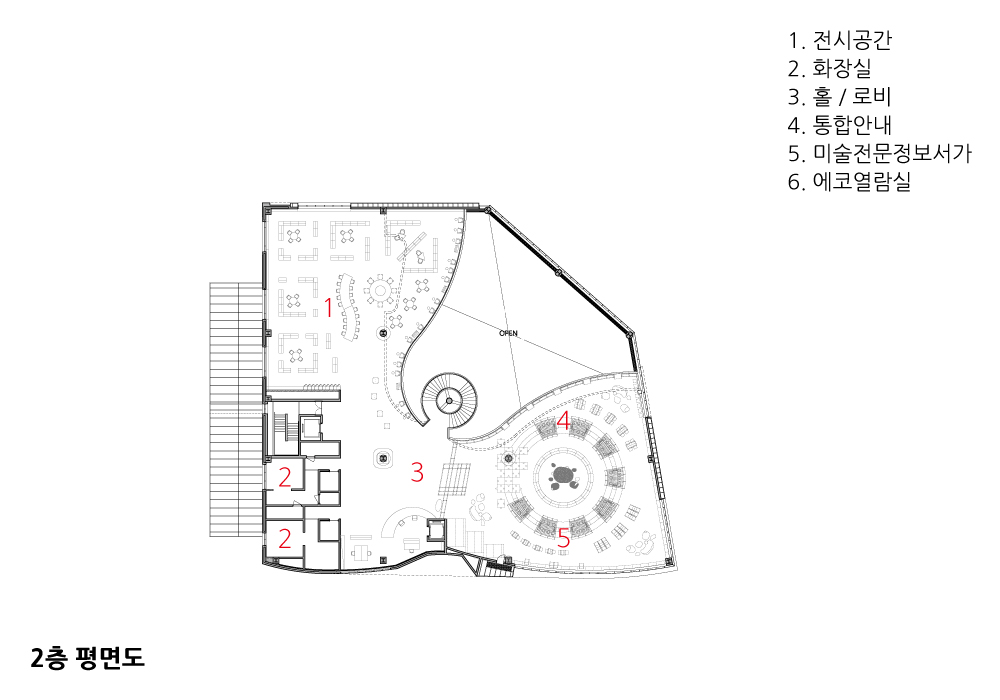
| 의정부 미술전문 공공도서관 설계자 | 조도연_(주)디엔비 건축사사무소 건축주 | 의정부시청 감리자 | (주)유탑엔지니어링 시공사 | (주)문영엔지니어링 설계팀 | 강연우, 권민성, 강희정, 염은영 대지위치 | 경기도 의정부시 민락로 248 주요용도 | 교육연구시설(도서관) 대지면적 | 33,457.90㎡ 중 사업부지 2,645.00㎡ 건축면적 | 1,882.84㎡ 연면적 | 6,565.20㎡ 건폐율 | 5.63% 용적률 | 13.76% 규모 | 지하 1층, 지 상3층 구조 | 철골, 철근콘크리트조 외부마감재 | 노출콘크리트, 알루미늄타공패널, 로이복층유리 내부마감재 | 노출콘크리트, 핸디코트 / 비닐계페인트, 석고유공흡음보드 설계기간 | 2015. 11 ~ 2017. 5 공사기간 | 2018. 3 ~ 2019. 9 사진 | 채수옥 전문기술협력 - 구조분야 : (주)신화SDG - 기계설비분야 : (주)수양엔지니어링 - 전기분야 : (주)수양엔지니어링 - 소방분야 : (주)수양엔지니어링 |
Uijeongbu Art Public Library Architect | Cho, Doyeon_ D&B Architects Client | Uijeongbu city hall Supervisor | UTOP Engineering Construction | MUNYOUNG Engineering Project team | Kang, Younwoo / Kwon, Minsung /Kang, Heejung / Youm, Eunyoung Location | 248, Millak-ro, Uijeongbu-si, Gyeonggi-do, Korea Program | Educational Research Facility(public library) Site area | 33,457.90㎡(Planned area 2,645.00㎡) Building area | 1,882.84㎡ Gross floor area | 6,565.20㎡ Building to land ratio | 5.63% Floor area ratio | 13.76% Building scope | B1~3F Structure | SC, RC Exterior finishing | Exposed Concrete, Aluminium Perforated panel, Low-E glass Interior finishing | Exposed Concrete, Handy coat/Vinyl paint, Gypsum Perforated Sound Absorbing Board Design period | 2015. 11 ~ 2017. 5 Construction period | 2018. 3 ~ 2019. 9 Photograph | Chae, Soo-ok Structural engineer | SHINHWA structure design group Mechanical engineer | SUYANG engineering Electrical engineer | SUYANG engineering Fire engineer | SUYANG engineering |

'회원작품 | Projects > Education' 카테고리의 다른 글
| 남양주시 중앙도서관 2020.10 (0) | 2023.01.25 |
|---|---|
| 화성시 시립 향남공원어린이집 2020.5 (0) | 2023.01.13 |
| 김천 킨더하바 (0) | 2023.01.11 |
| 유회진 학술정보관 2020.1 (0) | 2023.01.09 |
| 대전대학교 HRC(제5생활관) (0) | 2023.01.06 |
