2024. 10. 31. 10:20ㆍ회원작품 | Projects/House
ROUND MASION
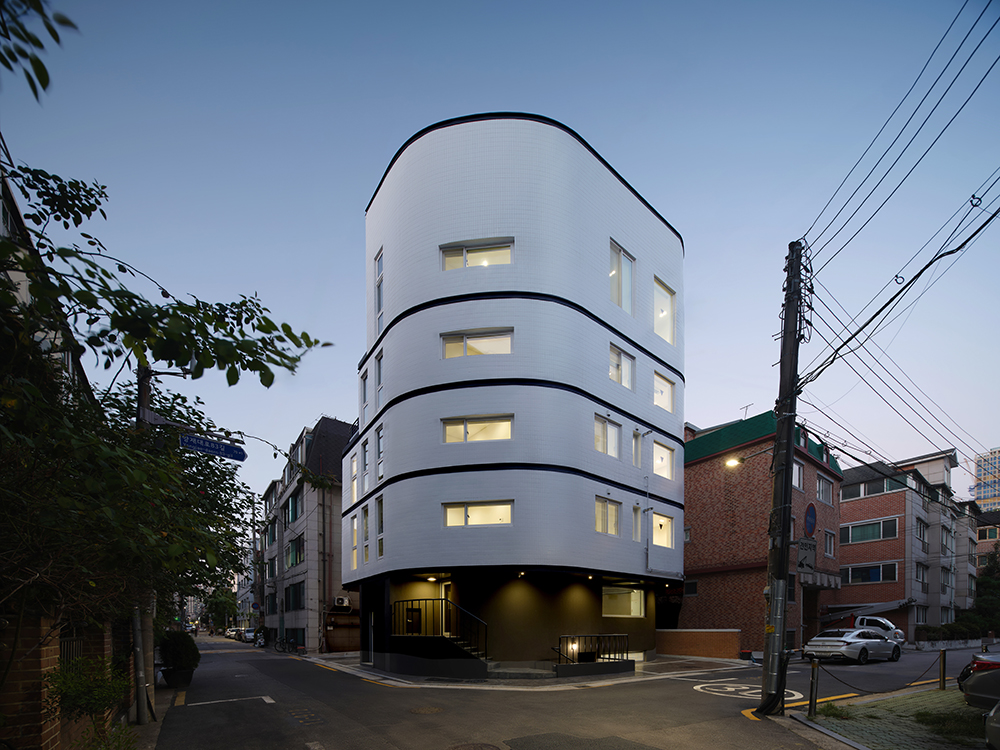
제약조건
임대수익을 목적으로 하는 건축 프로젝트의 특성은 ‘용적률 게임’의 룰에 의해 거의 모든 숫자가 결정된다. 최대 건폐율, 최대 용적률, 그리고 정북일조이격거리, 대지안의 공지 등이 주요 제약조건이 된다. 게다가 건축주의 요구사항 또한 큰 제약조건으로 작용한다. 지상주차는 최소화하여 1층 임대면적을 최대화해야 하며, 주거환경의 쾌적함보다는 임대가구 수 최대 확보 등이 보통의 요구사항이라면, 금번 프로젝트에서는 지하 같지 않은 지하 임대시설, 층고를 최대한 확보할 수 있는 최상층 임대시설 등이 추가 요청됐다.
도시에 부드럽게 다가가는 거주공간
올림픽공원과 인접한 성내동은 강남권으로 출퇴근 인구가 많은 오래된 주거 밀집 지역이다. 낡은 주택을 허물고 그 자리에 다시 카페와 사무실을 더한 다가구주택을 짓고자 하는 건축주의 의뢰를 받고 다시 한번 주변을 둘러보았다. 거대한 올림픽공원과 대비되는 조밀하고 복잡한 낡은 도시구조 속에서 최소 단위로 자리 잡는 프로젝트, 모두의 이목이 집중되는 모퉁이 땅, 도시에 다가가는 방식 또한 가장 중요한 이슈로 작동할 것 같았다.
둥근집 = 관계맺음
건축물이 갖는 정량적인 수치는 여러 물리적, 환경적 제약조건을 반영하되, 적어도 사용자의 눈길, 손길, 발길이 닿는 내·외부의 표피에서만큼은 건축물을 둘러싼 ‘도시’라는 제약조건과 관계 맺는 방식을 드러내야 한다고 생각했다.
외부에서 만들어내는 관계맺음_모퉁이에 놓인 건축물이 처음 만나 건네는 부드러운 미소처럼 인사를 하듯이, 각지고 단단한 매스로 홀로 돋보이는 집이 아니라 둥글둥글하게 부드러운 매스로 가벼워 보이는 인상의 친근함이다.
내부에서 만들어내는 관계맺음_정북일조가 만들어내는 자연스러운 테라스는 좁은 거주공간을 외부로 확장할 수 있도록 하는 공간의 확장성이며, 공간구축 재료의 기본인 콘크리트를 최소마감으로 느끼게 하는 재료의 순수함이다.
맺으며
준공한지 1년이 지난 현재, 다양한 젊은 층이 찾는 카페와 렌털 스튜디오가 들어와 있어 지역주민들에게 둥글둥글 다가가는 부드러운 장소가 되어가고 있음을 전해 듣고 있다.
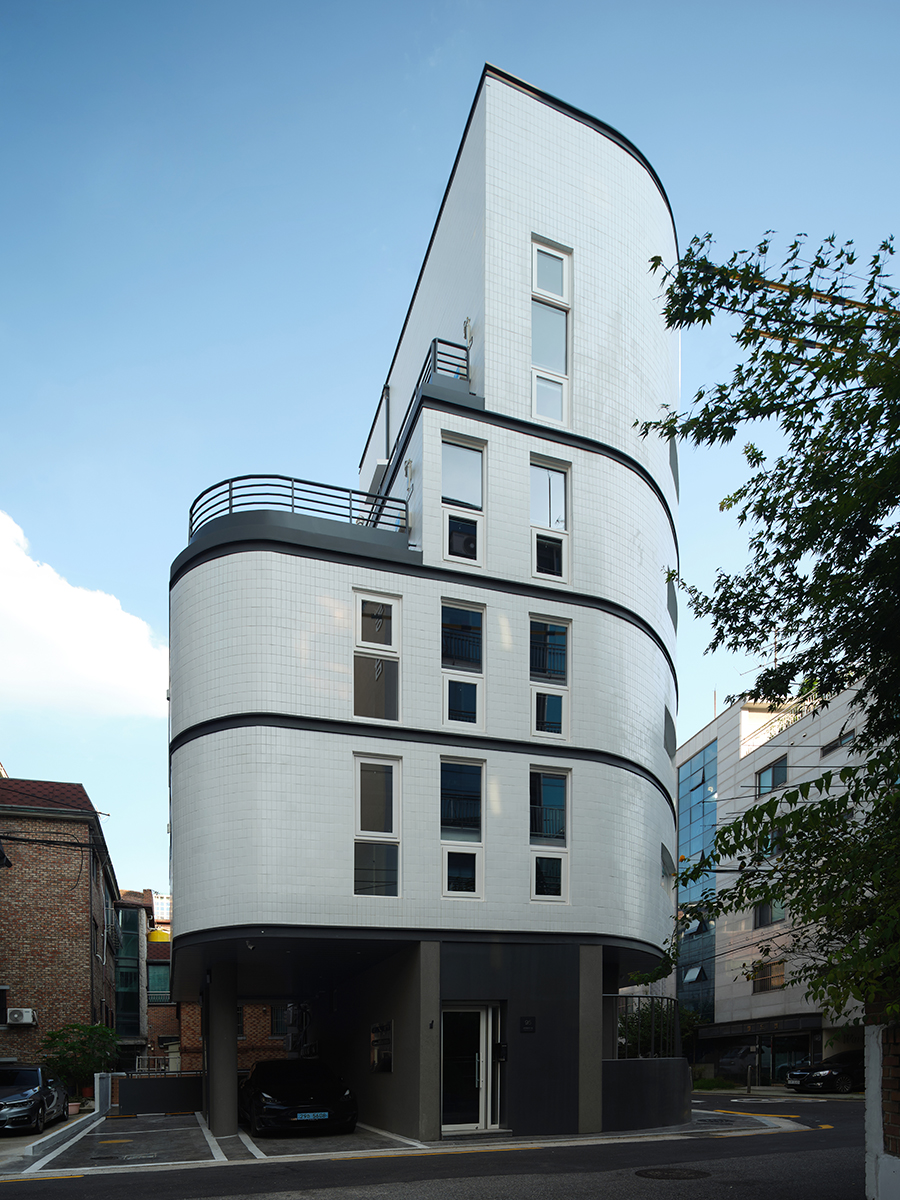

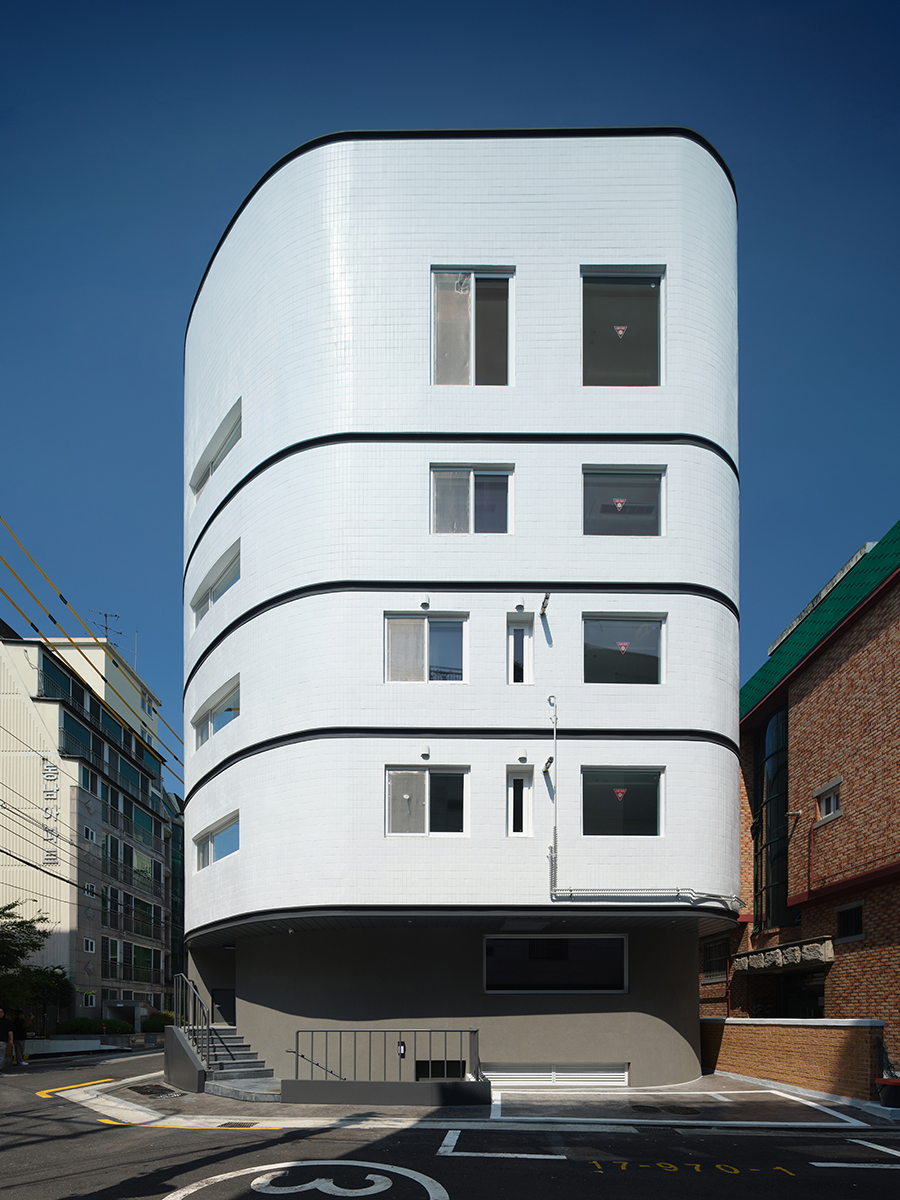
Constraints
In architectural projects aimed at rental income, most numbers are dictated by the “game of floor area ratio (FAR).” Key constraints include the maximum building coverage ratio, the maximum FAR, the setback requirements for sunlight protection, and the open space requirements on the site. Additionally, the client’s demands often impose significant constraints. Common requirements might include minimizing ground-level parking to maximize first-floor rental space, and prioritizing the number of rental units over residential comfort. In this project, the client also requested underground rental facilities that don’t feel like they are underground, as well as top-floor rental units with the maximum possible ceiling height.
A Living Space that Gently Approaches the City
Sungnae-dong, adjacent to Olympic Park, is an old, densely populated residential area with a large commuter population heading to the Gangnam area. After receiving a request from a client to demolish an old house and build a multi-family residence with added café and office spaces, I took another look around the neighborhood. In this dense and chaotic old urban structure, contrasted by the vastness of Olympic Park, this project would occupy a small yet prominent corner. The way it approached the city was bound to become a key issue.
Round House = Building Relationships
While the quantitative aspects of a building reflect various physical and environmental constraints, I believe that at least the surfaces—where the eyes, hands, and feet of the users meet—should reveal how the building interacts with the “city” surrounding it. The external relationship, like a soft smile or greeting from a building placed on a corner, should not present a rigid, solitary mass but rather a light, rounded form that exudes friendliness.
The internal relationship is expressed through features like the natural terrace created by sunlight protection setbacks, which allows for the expansion of narrow living spaces to the outside, and the pure use of materials, where concrete, the basic material for building, is left in its simplest, minimal finish.
In Conclusion
One year after completion, I’ve heard that the building now hosts a café and a rental studio frequented by young people, becoming a soft, welcoming place for the local community.

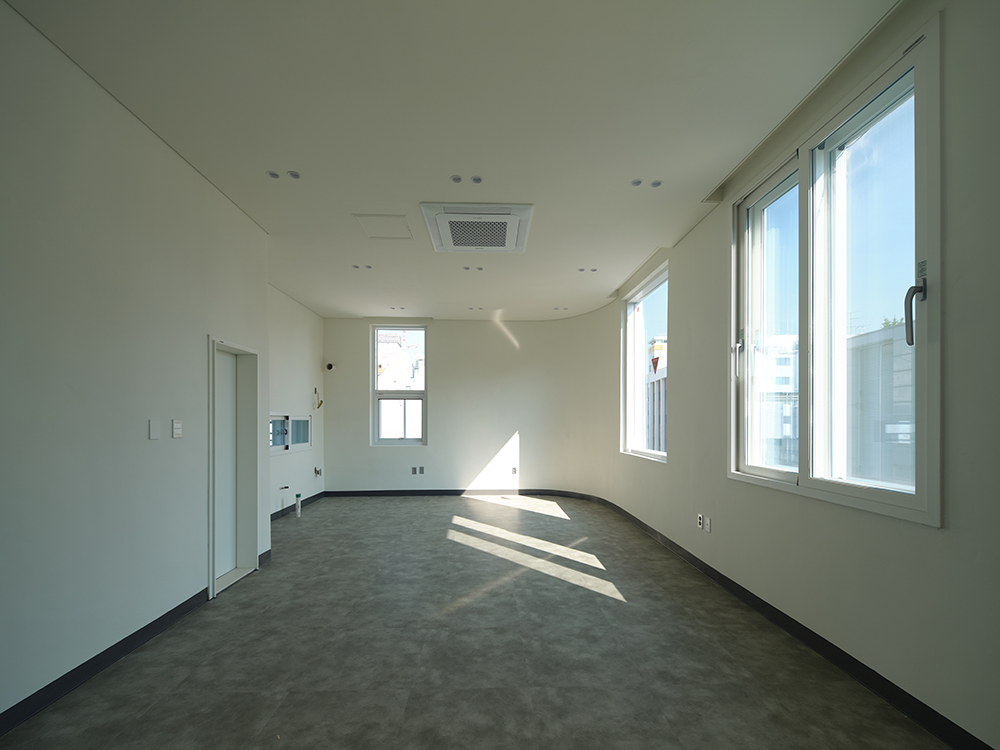




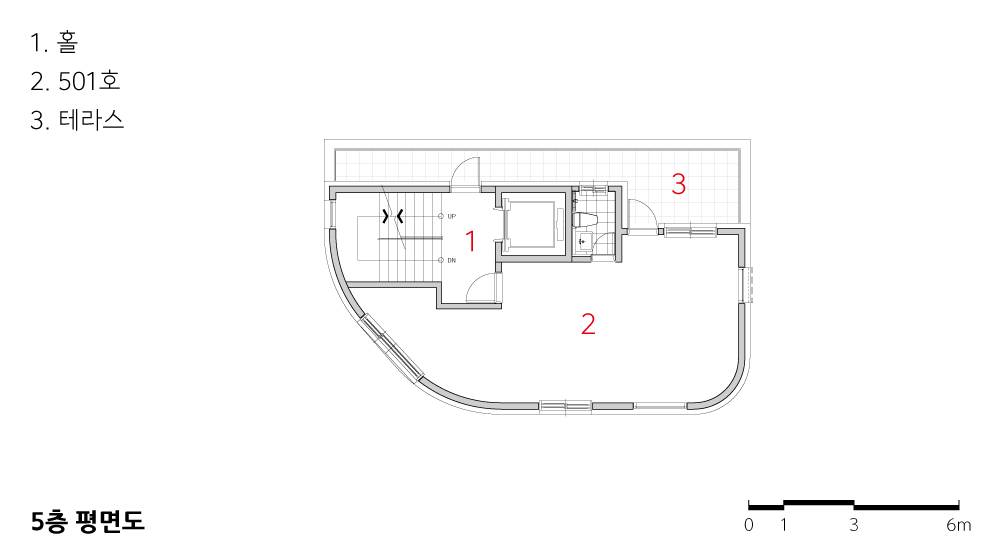
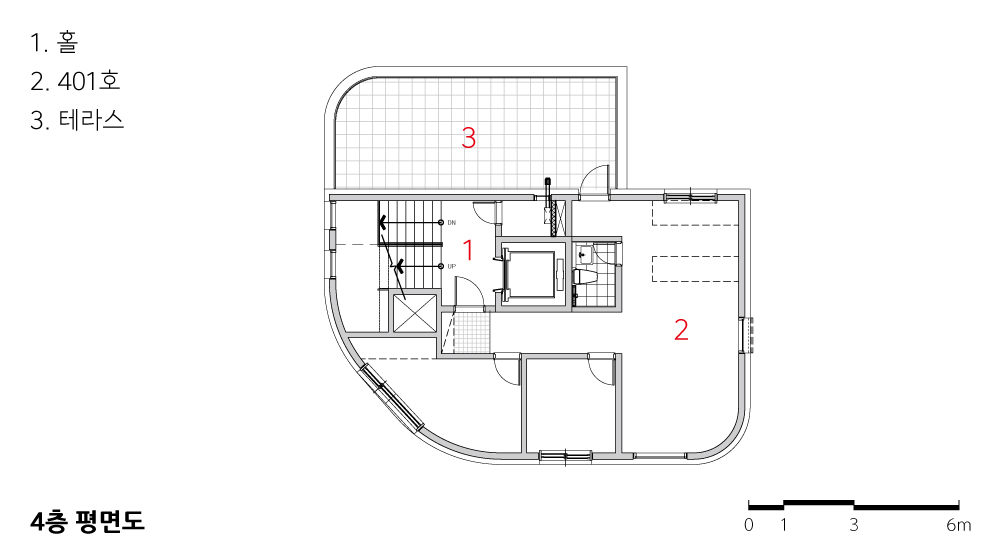

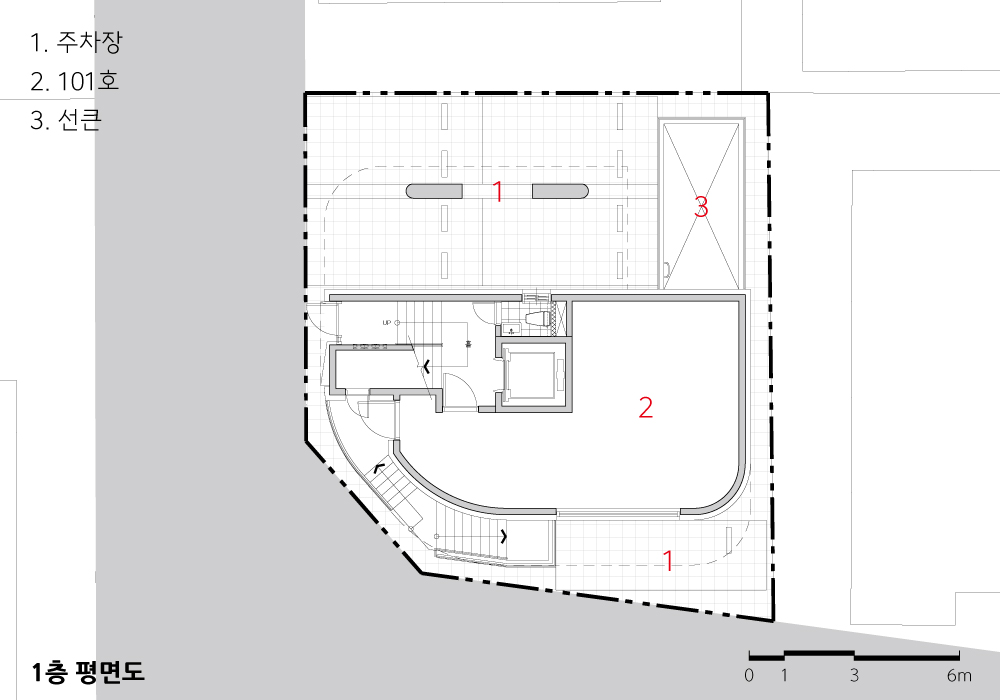
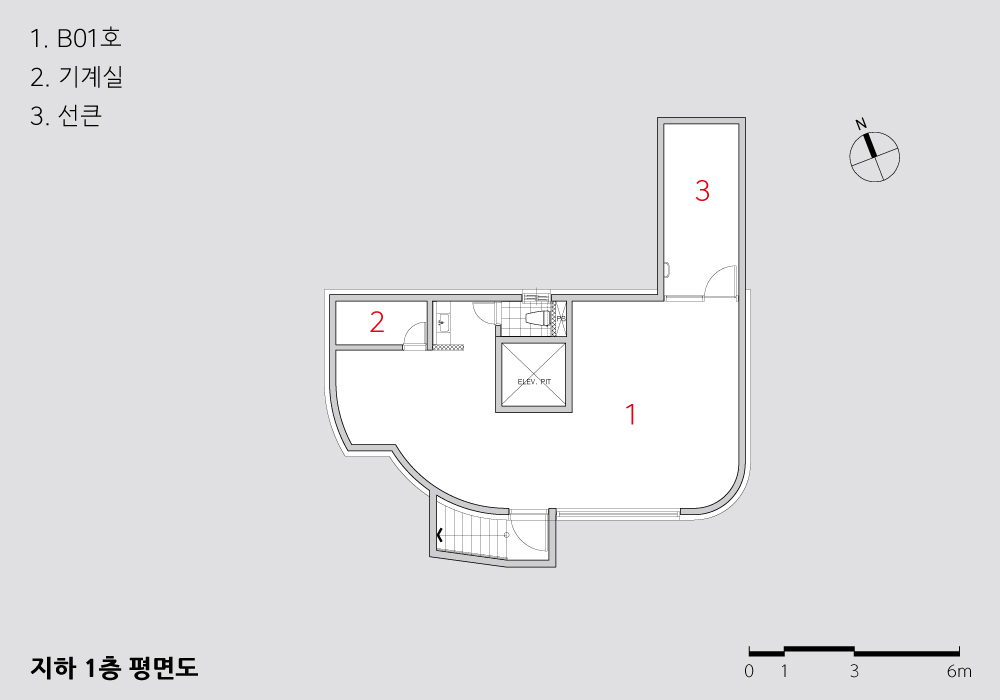
| 둥근집 설계자 | 안준호·권오탁·김원준 _ (주)조우아건축사사무소 건축주 | (주)인캐슬 감리자 | 오용섭 시공사 | 영건설 주식회사 설계의도 구현 | (주)조우아건축사사무소 대지위치 | 서울특별시 강동구 성내동 주요용도 | 다가구주택, 근린생활시설 대지면적 | 182.10㎡ 건축면적 | 107.77㎡ 연면적 | 360.79㎡ 건폐율 | 59.18% 용적률 | 198.13% 규모 | B1F - 5F 구조 | 철근콘크리트구조 외부마감재 | 세라믹 타일, 외단열시스템 내부마감재 | 콘크리트노출, 지정도장 설계기간 | 2021. 12 - 2022. 11 공사기간 | 2022. 11 - 2023. 09 사진 | 김한석 구조분야 | (주)정안구조기술사사무소 기계설비·전기·소방분야 | (주)정연엔지니어링 |
ROUND MASION Architect | An, Junho·Kwon, Ohtak·Kim, Wonjun _ JOW.Associates Client | INCASTLE Inc. Supervisor | Oh, Yongsub Construction | Young Construction Inc. Design intention realization | JOW.Associates Location | Seongnae-dong, Gangdong-gu, Seoul, Korea Program | Multi-family house, Neighborhood living facility Site area | 182.10㎡ Building area | 107.77㎡ Gross floor area | 360.79㎡ Building to land ratio | 59.18% Floor area ratio | 198.13% Building scope | B1F - 5F Structure | RC Exterior finishing | Ceramic Tile, Stucco Interior finishing | Exposed Concrete Finish, Water based Paint Design period | Dec, 2021 - Nov, 2022 Construction period | Nov, 2022 - Sep, 2023 Photograph | Kim, Hansuk Structural engineer | Jungan struc Inc. Mechanical·Electrical·Fire engineer | Jungyun ENG Inc. |
'회원작품 | Projects > House' 카테고리의 다른 글
| 파도에게 2024.10 (0) | 2024.10.31 |
|---|---|
| 블랙 래빗 하우스 2024.10 (0) | 2024.10.31 |
| 더 끌림 2024.10 (0) | 2024.10.31 |
| 엘리스테이 2024.10 (0) | 2024.10.31 |
| 안빈재(安貧齋) 2024.9 (0) | 2024.09.30 |

