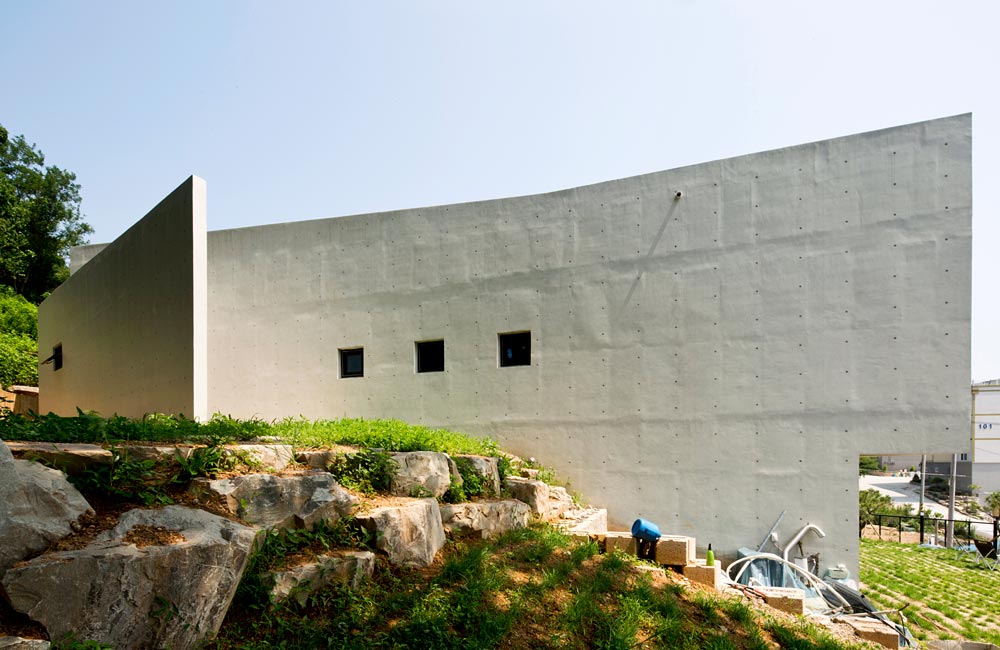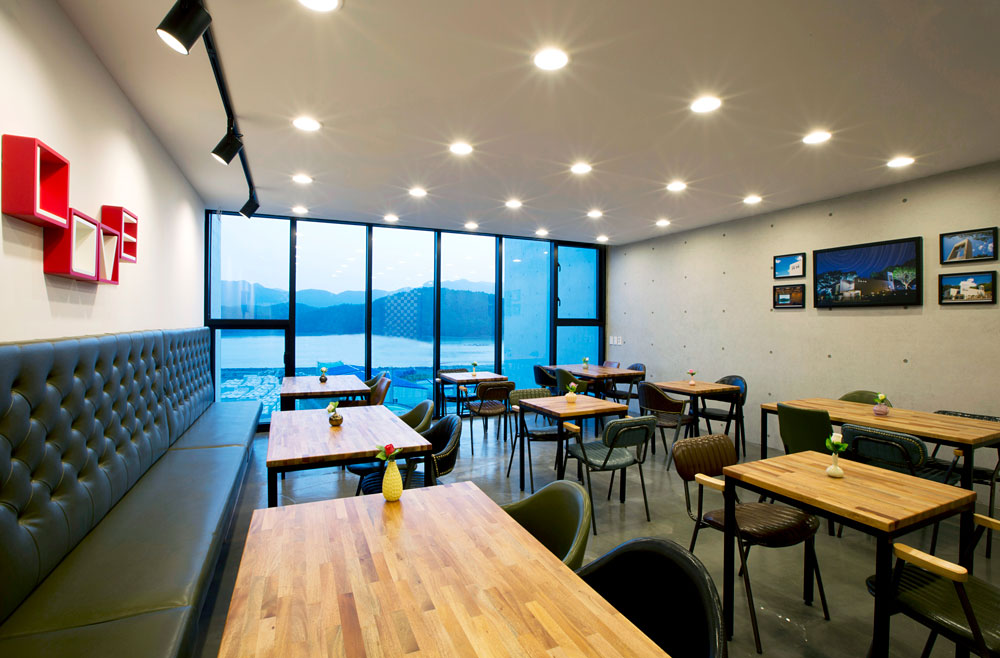2022. 12. 5. 09:24ㆍ회원작품 | Projects/Religious
Saem-mul Church

동쪽과 서쪽으로 난개발이 이루어지고 있는 한가운데에 교회의 대지가 있다. 대지의 축 은 도시 축으로부터 35° 기울어져 있었고, 자연을 훼손하지 않고 한 매스만 산속에 넣고 싶었다. 교회를 오솔길로 접근할 수 있게 하여 내부와 외부 공간의 연속성을 느끼도록 계 획했다. 외부의 오솔길과 내부의 작은 복도를 돌아 진입한 예배당 정면은 자연과 넓은 바 다를 한 눈에 품고, 예배당에서 바다로 공간의 확장성을 느끼도록 계획했다. 실내는 어 두움과 밝음, 그리고 높고 낮음을 대비시켰다. 난개발된 주변환경은 판벽과 입체감있는 창호 계획으로 극복했다. 카페는 지역주민의 휴식공간으로, 예배당은 합목적적 공간이 되도록 계획했다.

There is the site of church in the middle of difficulty development which is under processing to east and west. the axis of site sloped 35° from the axis of city, and only one part of the mass was wanted to insert into the mountain. It was planned to feel the continuity of interior and exterior space by accessing to church along with the trail. It was planned that the front of chapel which is entered via exterior trail and interior small corridor incubates the nature and wide ocean with one glance, and feels the expandability of space from the chapel to ocean. In the indoor, it was contrasted darkness and brightness, and tallness and lowness. The surrounding environment which was difficultly developed was overcame with plate wall and the plan of 3-D effective window. Cafe was planned to be the resting space of the resident, and the chapel was planned to be the philosophical space.













|
샘물교회 설계자 ┃ 양민수 KIRA ┃ (주)아벨 종합건축사사무소 건축주 | 샘물교회 감리자 | 동행 건축사사무소 시공사 | 박태덕 설계팀 | 조강석, 박진희, 명나영 대지위치 | 경상남도 고성군 고성읍 공룡로 3045-1 주요용도 | 종교시설, 주거시설 대지면적 | 1,283.00㎡ 건축면적 | 243.32㎡ 연면적 | 345.02㎡ 건폐율 | 19.17% 용적률 | 27.19% 규모 | 지상 2층 구조 | 철근콘크리트조 외부마감재 | 노출콘크리트, 커튼월 내부마감재 | 노출콘크리트 설계기간 | 2015. 12 ~ 2016. 03 공사기간 | 2016. 03 ~ 2017. 08 사진 | 정상일, 박가빈 구조분야 : (주)다스구조엔지니어링 기계설비분야 : 창이앤씨기술단(주) 전기분야 : (주)천일이앤씨 |
Saem-mul Church Architect | Yang, Minsu _ Abel General Architect(co.) Client | Saem-mul Church Supervisor | Donghang Architect(co.) Construction | Park, Taeduk Project team | Jo, Gangseok / Bak, Jinhui / Myeong, Nayeong Location | 3045-1, Gongnyong-ro, Goseong-eup, Goseong-gun, Gyeongsangnam-do, Korea Program | Religion facility, Residential facility Site area | 1,283.00㎡ Building area | 243.32㎡ Gross floor area | 345.02㎡ Building to land ratio | 19.17% Floor area ratio | 27.19% Building scope | 2F Structure | RC Exterior finishing | Exposed concrete, Curtain wall Interior finishing | Exposed concrete Design period | Dec. 2015 ~ Mar. 2016 Construction period | Mar. 2016. ~ Aug. 2017 Photograph | Jeong, Sang-il / Park, Gabin Structural engineer | Das Structural engineering Co.,Ltd Mechanical engineer | Chang E&C Technical group Co.,Ltd Electrical engineer | Chunil E&C Co.,Ltd |
'회원작품 | Projects > Religious' 카테고리의 다른 글
| 제따와나 선원 2019.1 (0) | 2022.12.13 |
|---|---|
| 대한불교조계종 자비선사 템플스테이 호선당 2018.10 (0) | 2022.12.08 |
| 양구중앙교회 2018.07 (0) | 2022.12.05 |
| 월랑성당 2018.06 (0) | 2022.12.02 |
| 빛들의 교회 2018.01 (0) | 2022.11.07 |
