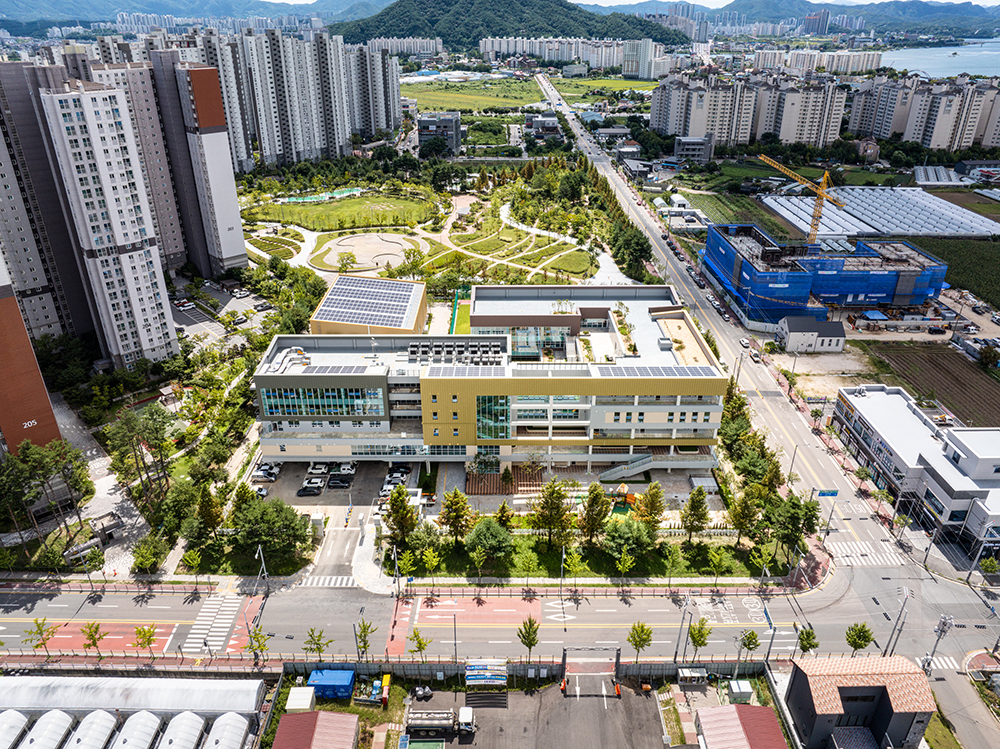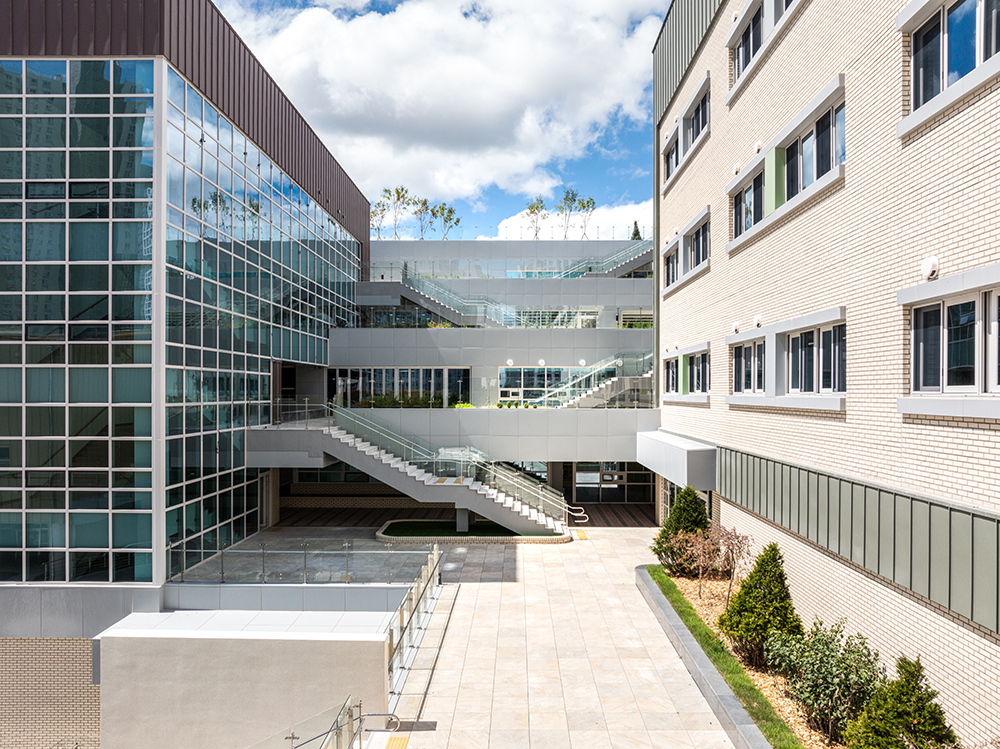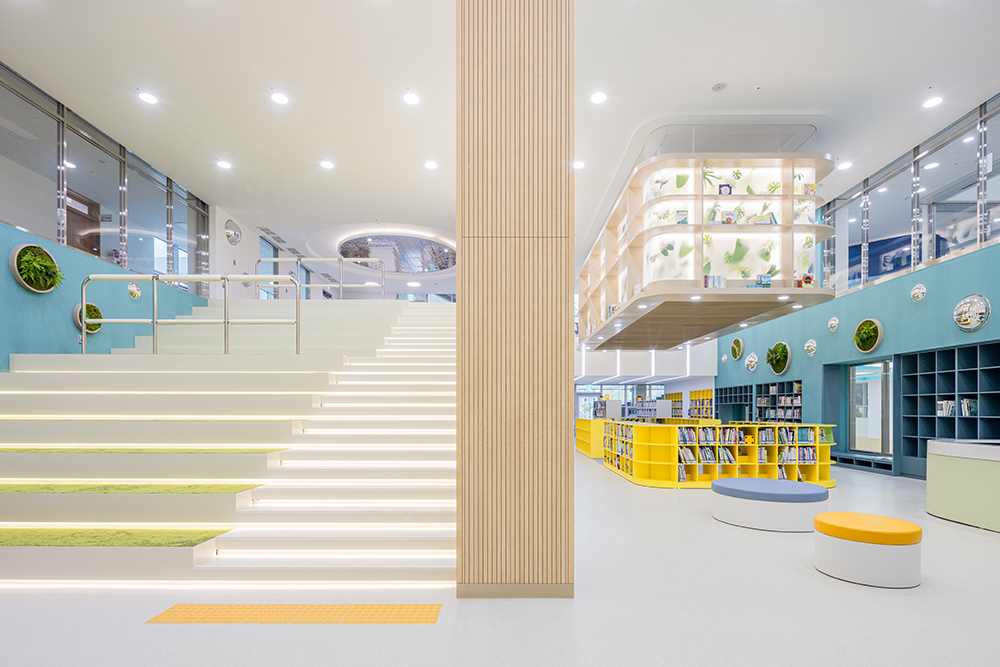2025. 1. 31. 10:00ㆍ회원작품 | Projects/Education
Shindong Elementary School

신동초등학교는 두 개의 공원과 지구 내 마을을 잇는 공공보행로가 생활 중심을 이루고 있는 우두지구에 새롭게 건립됐다. 공공보행로는 공동주택단지 출입구와 연결되어 학생들의 주요 통학로로 사용된다. 신동초등학교의 남측에 위치한 우두공원은 마을 주민들이 모여드는 커뮤니티 공간으로, 이러한 공원의 특성과 이용자의 접근성을 고려해, 새로운 신동초등학교를 제안했다.
우두공원의 자연을 교실 안으로 확장하여 아이들과 함께 호흡할 수 있는 계단형 마루 공간인 ‘에듀파크’를 조성했다. 에듀파크는 ‘학교 안 공원’으로서 아이들의 새로운 놀이 공간이자 쉼터 역할을 한다. 2층에는 ‘우두마루’라는 마을 플랫폼을 배치해, 학생과 지역 주민들에게 공원 속 도서관, 마을 식당, 동네 체육관을 담았다. 학교와 지역 주민이 함께 소통할 수 있는 중심 공간이다.
도로 소음에 대응하기 위해 서측 교차로 코너에는 지원 공간을 배치하고, 동측 주거단지와의 이격을 통해 학교 내 음영을 최소화했다. 학년별 교실은 모두 남향으로 배치해, 창문을 통해 공원의 경치를 제공한다. 학생과 차량의 접근성을 고려하여 출입 방향을 명확히 설정했고, 남측으로 열린 배치를 통해 우두공원과 연결했다. 또한, 안전한 등굣길을 위해 보차분리를 철저히 했고, 유치원생들의 안전한 하차를 고려해 에듀케어존을 주차장과 인접하게 배치했다.
우두마루는 지역 주민과 학생 모두에게 열린 공간으로, 다양한 용도로 사용될 수 있도록 독립된 개방형 시설들을 배치했다. 행사 및 휴게공간으로의 활용이 가능하며, 체육관은 별도 동선이 마련되어 외부에서 바로 진입할 수 있게 했다.
저학년 교실은 놀이 체험형 클러스터로 구성되어, 음악실, 미술실 등 특별교실과 함께 창의적인 환경을 제공한다. 아트존은 특별 수업과 연계하여 외부 마루로 이벤트가 확장될 수 있도록 설계됐으며, 2층 도서관과 시각적 소통이 가능하도록 보이드를 두었다.
4층 야외데크로 열린 다목적 교실은 창의융합 교육을 위한 과학 토론의 장이다. 실습실은 각 학습 존과 연계되어 다양한 커뮤니티 공간으로 활용되며, 학년별 교육과정 변화에 맞춰 유연한 교실 구성을 제안했다. 또한, 각 교실 내 알코브 공간을 마련하여 준비 및 휴게공간으로 사용하도록 했다.
전 학년이 함께 소통할 수 있는 5층 야외 데크 ‘에듀파크’는 자연과 교육이 결합한 공간으로, 마루의 개방감을 느낄 수 있고, 모든 교실이 공원을 향하도록 남향으로 배치해 쾌적한 수업 환경을 제공했다.
자연을 품은 연속적인 외부 공간은 학교의 모든 공간에서 특별한 경험을 할 수 있다. 신동초등학교가 주민들에게는 문화 공간이 되고, 학생들에게는 창의적이고 안전한 놀이와 학습의 장이 되길 기대한다.



Shindong Elementary School was newly established in the Wudu District, where two parks and a public pedestrian path form the core of the local community. The pedestrian path, connected to the entrances of residential complexes, serves as a primary route for students commuting to school. Wudu Park, located south of the school, is a key community gathering space for local residents. Taking into account the park’s characteristics and accessibility, the school was designed to integrate with its natural surroundings and community functions.
Shindong Elementary extends the nature of Wudu Park into the school with a stepped wooden platform called EduPark, which serves as a “park within the school.” This space acts as a new playground and a resting area for students, fostering interaction with nature. On the second floor, the Wudu Maru community platform offers facilities like a library, a neighborhood cafeteria, and a local gymnasium, serving both students and local residents. This central space promotes interaction between the school and the community.
To mitigate road noise, support facilities were placed on the western corner near the intersection, while the eastern side was designed with sufficient setbacks from the residential complexes to minimize shading within the school. Classrooms for each grade were oriented southward, allowing students to enjoy views of the park through their windows. Entry points were clearly defined to ensure safe and efficient access for both students and vehicles. The southern layout connects the school directly to Wudu Park, while strict separation of pedestrian and vehicle pathways ensures a safe commute. The EduCare Zone, adjacent to the parking area, provides a safe drop-off area for kindergarteners.
The Wudu Maru is an open space designed for both students and residents, accommodating events, rest areas, and various activities. The gymnasium has a separate entrance for direct external access, enhancing its usability for community events.
Classrooms for younger students are organized into playful, experience-based clusters, integrating special rooms like music and art studios to create an inspiring environment. The Art Zone was designed to extend outdoor events through external platforms, with voids allowing visual connectivity to the library on the second floor.
The multipurpose classrooms on the fourth-floor outdoor deck provide a space for science discussions and creative convergence education. Labs are linked to various learning zones, offering flexible community spaces that adapt to changes in grade-specific curricula. Additionally, alcove spaces within classrooms are provided for preparation and relaxation.
The fifth-floor outdoor deck, EduPark, is a shared space for all grades, combining nature and education. It provides an open atmosphere and a pleasant learning environment with classrooms facing the park and oriented southward for optimal light and ventilation.
The continuous outdoor spaces integrated with nature offer unique experiences throughout the school. Shindong Elementary School aims to be a cultural hub for residents and a creative, safe space for students to learn and play.






| 신동초등학교 설계자 | 이경희 _ (주)다인씨엠 건축사사무소, 박성환 _ (주)건축사사무소 에스파스 건축주 | 강원도춘천교육지원청 감리자 | (주)선진엔지니어링 종합건축사사무소 시공사 | 유원건설주식회사 설계팀 | 정종림, 이승환, 김병욱, 김나령, 곽동한, 김남윤 설계의도 구현 | (주)다인씨엠 건축사사무소 대지위치 | 강원특별자치도 춘천시 우두로 100 주요용도 | 교육연구시설(초등학교) 대지면적 | 12,028.00㎡ 건축면적 | 5,060.75㎡ 연면적 | 13,011.41㎡ 건폐율 | 42.07% 용적률 | 105.12% 규모 | B1F - 5F 구조 | 철근콘크리트구조, 철골조 외부마감재 | 징크판넬, 로이복층유리, 고내식강판, 점토벽돌 내부마감재 | 페인트, 중보행마루, 지정무늬목판넬마감 설계기간 | 2021. 04 - 2022. 10 공사기간 | 2022. 10 - 2024. 06 사진 | 배지훈 구조분야 | (주)미래구조엔지니어링 기계설비분야 | (주)우원엠앤이 전기분야 | (주)하이플랜 소방분야 | (주)우원엠앤이 |
Shindong Elementary School Architect | Yi, Kyeonghee _ DAAIN ARCHITECTURE GROUP, Park, Seonghwan _ Espace Architecture Client | Gangwon Chuncheon Office of Education Supervisor | DAAIN ARCHITECTURE GROUP Construction | Yuwon Construction Co., Ltd Project team | Jeong, Jongrim / Lee, Seunghwan / Kim, Byungwook / Kim Naryung / Kwak, Donghan/ Kim, Namyoon Design intention realization | DAAIN ARCHITECTURE GROUP Location | 100, Udu-ro, Chuncheon-si, Gangwon-do, Korea Program | Educational research facilities(elementary school) Site area | 12,028.00㎡ Building area | 5,060.75㎡ Gross floor area | 13,011.41㎡ Building to land ratio | 42.07% Floor area ratio | 105.12% Building scope | B1F - 5F Structure | RC, Steel Structure Exterior finishing | Jin panel, Roy double-layer glass, Corrosion-resistant steel sheet, Clay brick Interior finishing | Paint, Commercial Flooring, Designated wood panel finish Design period | Apr. 2021 – Oct. 2022 Construction period | Oct. 2022 – Jun. 2024 Photograph | Bae, Jihun Structural engineer | MIRAE Structural Engineering Mechanical engineer | WOOWON MNE Electrical engineer | HIGHPLAN Co., Ltd. Fire engineer | WOOWON MNE |
'회원작품 | Projects > Education' 카테고리의 다른 글
| 세컨찬스라이브러리 2025.8 (0) | 2025.08.31 |
|---|---|
| 안양시 박달청소년문화의집 2025.3 (0) | 2025.03.31 |
| 시립 장지하나어린이집 2024.12 (0) | 2024.12.31 |
| 용남고등학교 2024.12 (0) | 2024.12.31 |
| 홍익대학교 사범대학 부속유치원 2024.5 (0) | 2024.05.31 |

