2025. 3. 31. 10:20ㆍ회원작품 | Projects/House
NAMPYENGRI ‘ㅁ’HOUSE
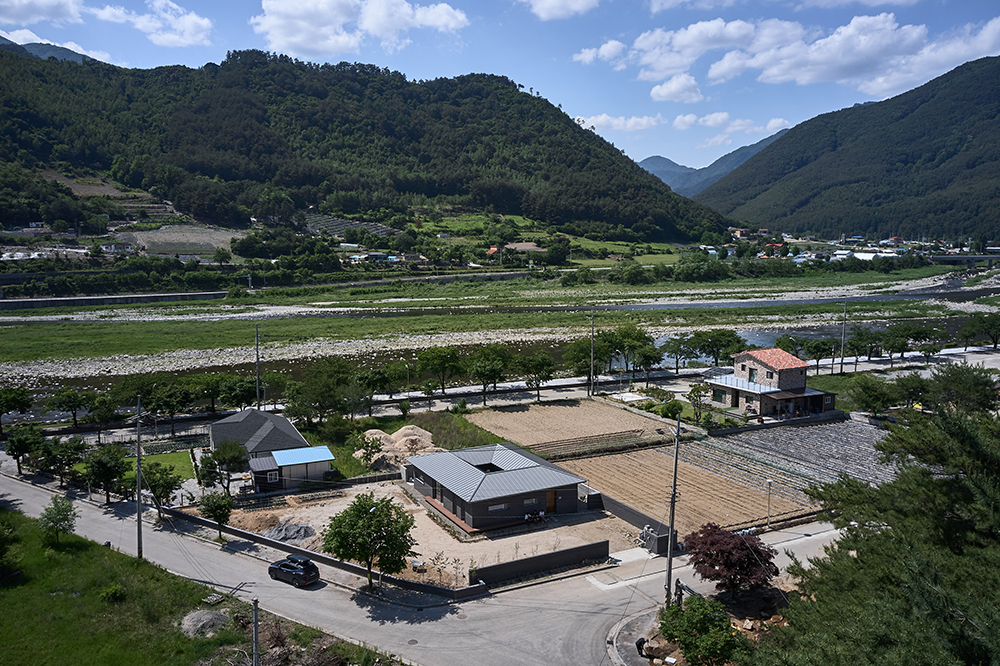
이 집은 은퇴를 앞둔 노부부가 복잡한 도시를 떠나 자연을 벗 삼기 위해 작고 소박한 집 한 채를 짓고자 하는 바람에서 시작했다. 말투에서 구수한 부산 사투리가 묻어 나오는 건축주 부부는 평생을 부산에서 나고 자라 왔으며, 아파트라는 주거 형태에 익숙한 전형적인 도시인이다. 주거 방식에 대한 요청사항은 간단했다. 거주하기 편하고, 자연경관을 담을 수 있는 집이면 되고, 도시에서의 거주방식을 바꾸고 싶다고 했다.
우선, 오랫동안 가져온 ‘집’에 대한 우리의 관념에서 이 집을 만들었다. 우리의 전통적인 집들은 방과 방의 관계로 이루어져 있는데, 한간(間)집, 아흔아홉간(間)집이라고 하는 것들은 방의 집합을 이야기하는 것이다. 서양집의 거실, 침실, 서재, 화장실 등의 목적으로 불리는 게 아니라, 위치에 따라 안방, 건넌방, 문간방 등 목적 없는 방들의 집합이 우리의 집이었다. 이 방에서 사용자의 의지에 따라 이불을 깔면 침실이고, 식탁을 놓으면 식당이 되며, 책상을 두면 서재, 침실과 소파를 두면 거실이 되는 불특정한 ‘비움’의 방의 연속이다. 또한 방과 방 사이는 벽으로 구획되고 문으로 닫히는 것이 아니라, 쓰임의 방식에 따라 칸막이를 옮겨가며 방을 합치고 또 분리할 수 있다. 모든 방의 칸막이를 열어둔다면 사용자는 방과 방을 지나 시작 지점으로 무한히 회귀할 수 있다. 다시 말해서, ‘방’에 들어가고 나오는 것이 아니라, ‘방’을 지나 다른 ‘방’으로의 전이일 것이다.
대지는 북의 백석봉과 남의 민둔산, 서의 가리왕산과 동의 남산으로 둘러싸여 있으며, 둥글게 감싸 흐르는 오대천 남쪽의 넓은 평야 마을, 남평리(南坪里) 끝자락에 위치하고 있다. 북에서 흘러내려오는 구절천과 동에서 흘러 들어오는 골지천이 합류하는 아우라지 나루터에서부터 다시금 30리(11,782m)를 따라 내려오면 오대천과 합류한다. 그렇게 만난 하천이 비로소 강의 이름을 얻어 조양강으로 바뀐다. 그렇게 하천이 굽이쳐 호를 그리며 만나 어우러지는 곳에 넓은 평야가 펼쳐지고 남평(南坪)이라는 지명으로 불려왔다. 이렇게 사방이 트여 있어 어느 방향으로 앉아도 시선의 모든 풍경이 자연과 함께 어우러져 아쉬울 게 없다.
더불어 앞서 말한 방과 방의 연속, 방들의 집합이라는 형식은 주변 자연과 직접적으로 관계맺음을 통해 통풍과 채광을 자유롭게 하므로 건강하다. 남평(南坪)이라는 풍광 좋은 터에는 이런 집이 제격이 아닐 수 없으며, 사용자에게 즐거움이 될 것이다.
현관에 들어서 첫 칸막이를 열면 사용자는 방향을 선택해야 한다. 사실 어느 방향을 선택하더라도 목적지까지 갈 수 있음에도 불구하고, 그 여정의 시퀀스는 항상 다르기에 고민되는 단계이다. 중앙의 작은 중정을 기준으로 소파와 TV가 있는 방(거실)과 8인용 테이블이 있는 방(식당)이 서로 마주 보고 있고, 그 너머 마당을 지나 오대천이 흐르는 소리, 그 너머 가리왕산의 나무들이 부대끼는 풍경까지 담아볼 수 있다. 주방에서 식당을 넘어 안방의 칸막이를 젖히면 마당을 즐기며 다 함께 모여 식사할 수 있는 큰 사랑채로, 건넌방의 칸막이를 젖히면 단풍나무의 붉은 색채로 가득한 작은 중정을 병풍 삼아 담소를 나눌 수 있는 작은 사랑채가 된다. 이 모든 방들이 각각의 다른 방에 대해 서로 독립적이면서, 다시 함께 모여 불특정한 비움의 방으로 변한다.
이 작은 집을 준공할 즈음 건축주 부부는 이름을 지어줄 것을 요청했다. ‘作小卑家(작소비가)’ 단어 그대로 직역하면, 작고 낮게 지은 집. 작아서 소중하고, 비울 수 있어서 가치가 있다는 의미이다.

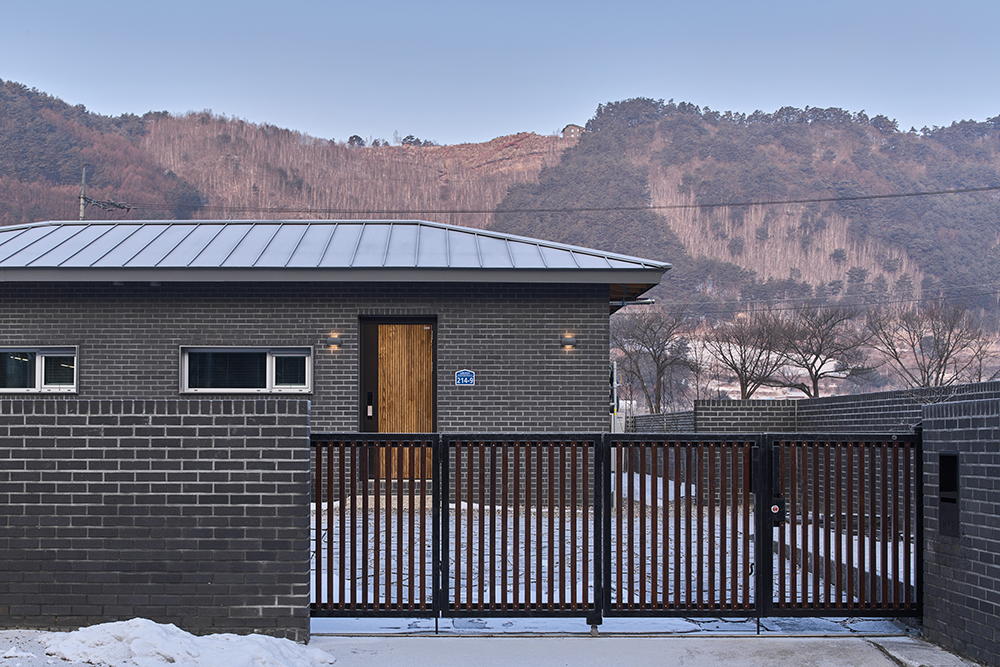

This house began with the desire of an elderly couple nearing retirement to leave behind the complexities of city life and build a small, humble home surrounded by nature. With a warm Busan dialect evident in their speech, the couple has lived their entire lives in Busan, accustomed to the apartment lifestyle typical of city dwellers. Their requests regarding the residential style were simple: a comfortable living space, a house that captures the beauty of the natural landscape, and a place where they could embrace a new way of living, different from their urban experience.
First, this house was designed based on our long-held perception of ‘home’.
Traditional Korean houses are structured as a collection of rooms. The terms “Han-kan (single-room) house” or “99-kan house” refer to the assembly of rooms, rather than Western-style houses where spaces are designated by function, such as a living room, bedroom, study, or bathroom. In contrast, Korean houses are defined by their placement, not function—rooms are referred to as anbang (main room), geonneonbang (opposite room), or munganbang (gate-side room) rather than by a fixed purpose. In these rooms, a futon can turn the space into a bedroom, a dining table makes it a dining area, a desk transforms it into a study, and a sofa and bed define it as a living space. This sequence of undefined ‘empty’ rooms allows flexibility based on the user’s intent.
Additionally, rooms are not strictly separated by walls or doors; instead, movable partitions allow spaces to be merged or divided depending on their use. If all partitions were left open, one could walk through each room endlessly, returning to the starting point. In other words, one does not simply enter and exit a room, but rather passes through one space into another in a continuous transition.
The site is surrounded by Baekseokbong to the north, Mindunsan to the south, Gariwangsan to the west, and Namsan to the east. It is located at the southern edge of Nampyeong-ri (南坪里), a vast plain village south of the Odaechon River, which flows in a circular embrace around the area. Following the Gujeolcheon stream, which flows down from the north, and Golji Stream, which merges from the east, one reaches the Auraji Ferry, where the two waters converge. From there, the water travels 30 ri (approximately 11,782 meters) downstream before joining Odaechon, where the combined flow finally earns the name Joyanggang (Joyang River).
At this meeting point, where the streams curve and intertwine, a vast plain unfolds, giving rise to the name Nampyeong (南坪), meaning ‘southern plain’. With open surroundings in every direction, no matter where one sits, the view seamlessly harmonizes with nature, leaving nothing to be desired. Moreover, the spatial continuity of interconnected rooms, forming a cluster of spaces, naturally engages with the surrounding landscape. This design allows for free airflow and ample daylight, promoting a healthy living environment. In a scenic place like Nampyeong, such a home is a perfect fit, offering joy and comfort to its residents.
Upon entering the main entrance and opening the first partition, the user must make a directional choice. Although any chosen path will eventually lead to the destination, the sequence of the journey always differs, making this decision a moment of contemplation.
At the center of the house is a small courtyard, serving as a reference point. On either side, the room with a sofa and TV (living room) and the room with an eight-person dining table (dining room) face each other. Beyond these rooms, one can hear the flowing waters of the Odaechon River and see the trees of Gariwangsan swaying in the wind. If the partition between the kitchen, dining room, and master bedroom is removed, the space transforms into a large sarangchae (main gathering room), where everyone can gather and dine while enjoying the view of the courtyard. If the partition of the opposite room is opened, the vivid red foliage of a Japanese maple courtyard serves as a natural backdrop, creating an intimate space for conversation—a small sarangchae. Each of these rooms remains independent yet can be seamlessly merged, forming a sequence of undefined, open spaces.
As the completion of this small house approached, the homeowners requested a name for it. They chose “作小卑家 (NAMPYENGRI ‘ㅁ’HOUSE)”, which, when literally translated, means “a house built small and low.”

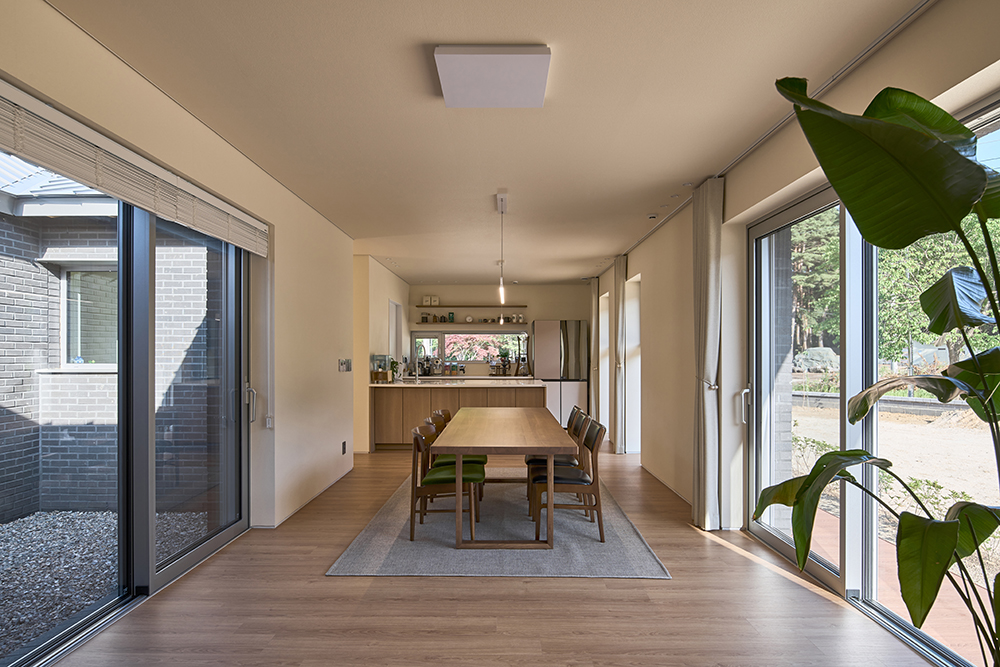

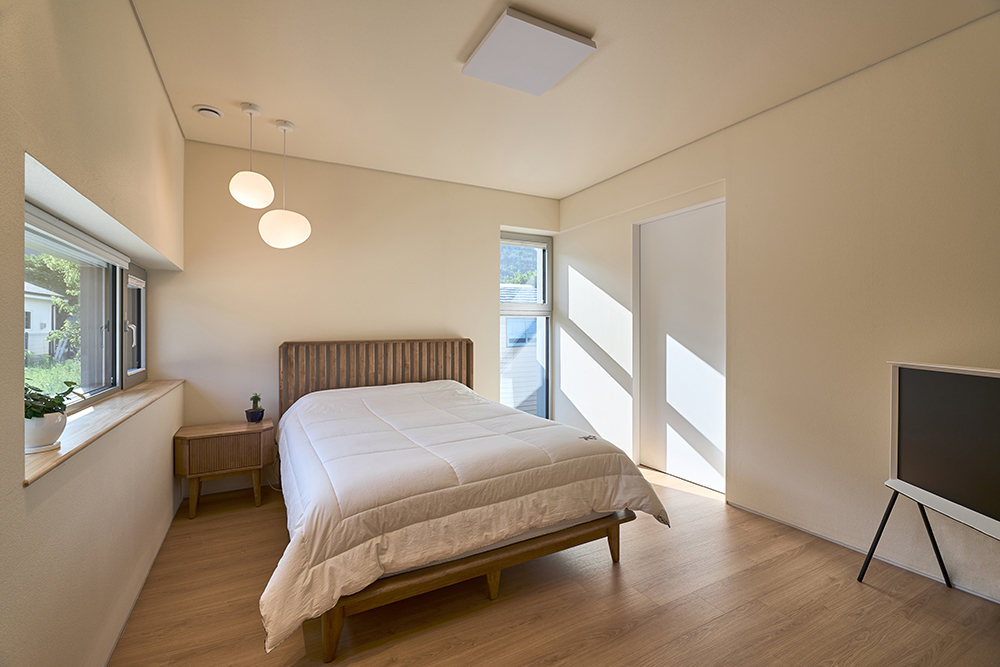


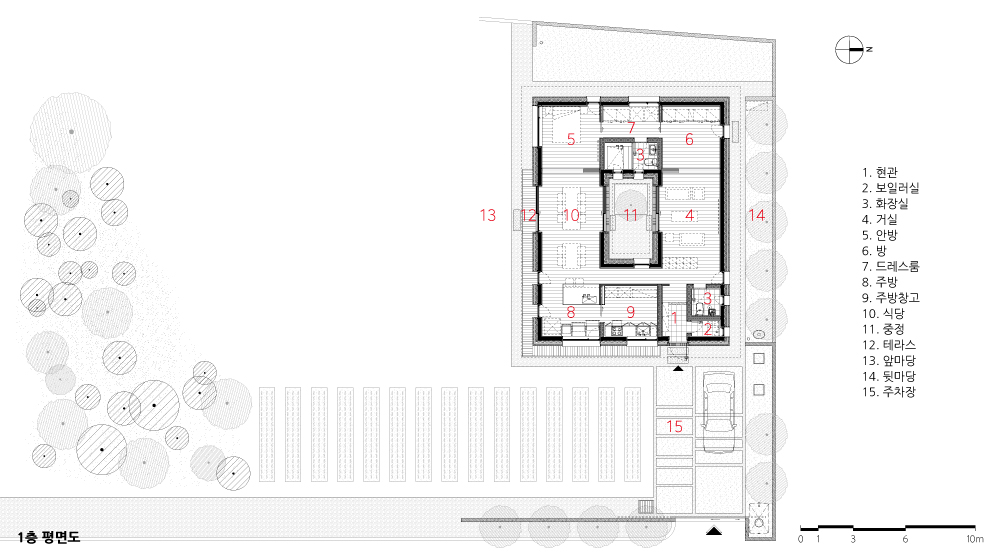
| 작소비가(作小卑家) _ 작아서 소중하고 비울수 있어 가치로운 설계자 | 하상준 _ 건축사사무소 공백 건축주 | 홍기봉, 유운미 감리자 | 하상준 _ 건축사사무소 공백 시공사 | 최원준 _ 월튼네사람들 대지위치 | 강원특별자치도 정선군 북평면 남평강변로 214-9 주요용도 | 단독주택 대지면적 | 876.90㎡ 건축면적 | 125.72㎡ 연면적 | 125.19㎡ 건폐율 | 14.34% 용적률 | 14.28% 규모 | 1F 구조 | (철근콘크리트조 + 경량목조지붕틀) 드림구조 외부마감재 | 벽 _ 점토벽돌 (삼한C1 : SH3238 블랙토담) 지붕 _ 알루미늄 불소수지 도장 강판 0.7T 돌출이음 창호 _ 알루미늄 시스템 창호(위드지스) 내부마감재 | 벽 _ (소나무황토벽지 2212-27 52.)EDEN BIO 마루 _ 치장목질마루판 (165*7.5T*1200블랙라벨 블랑오크+황토접착제) NOVA 타일 _ PORCELAIN GEA (600*1200*6.5T) INOLA ITALY 윤현상재 설계기간 | 2021. 08 – 2022. 03 공사기간 | 2022. 08 – 2023. 03 사진 | 최진보 구조분야 | 김민관 _ 드림구조 기계설비·전기·소방분야 | 하상준 _ 건축사사무소 공백 |
NAMPYENGRI ‘ㅁ’HOUSE Architect | Ha, Sangjun _ OIOO ARCHITECTS Client | Hong. Gibing / Yu, Unmi Supervisor | Ha, Sangjun _ OIOO ARCHITECTS Construction | Choe, Wonjun _The waltons Location | 214-9, Nampyeonggangbyeon-ro, Bukpyeong-myeon, Jeongseon-gun, Gangwon-do, Korea Program | House Site area | 876.90㎡ Building area | 125.72㎡ Gross floor area | 125.19㎡ Building to land ratio | 14.34% Floor area ratio | 14.28% Building scope | 1F Structure | R.C, Light weight wood framing system Exterior finishing | Wall _ Clay Brick (Samhan C1 : SH3238) Roof _ Aluminum Sheet t=0.7mm Window _ Aluminum System window (withjis) Interior finishing | Wall and Ceiling _ Vinyl wallpaper t=1mm Floor _ Wood flooring t=10mm Wall and Floor _ Porcelain tile t=6.5mm Design period | Aug. 2021 – Mar. 2022 Construction period | Aug. 2022 – Mar. 2023 Photograph | Choi, Jinbo Structural engineer | DREAM structure Mechanical·Electrical·Fire engineer | Ha, Sangjun _OIOO ARCHITECTS |
'회원작품 | Projects > House' 카테고리의 다른 글
| 채소네 2025.4 (0) | 2025.04.30 |
|---|---|
| 담운재(潭雲齋) ‘연못과 구름을 품은 집’ 2025.4 (0) | 2025.04.30 |
| 정심헌(鄭心軒) 2025.3 (0) | 2025.03.31 |
| 서울 e편한세상 어반브릿지 2025.2 (0) | 2025.02.28 |
| 환영가(桓煐家) 2025.2 (0) | 2025.02.28 |

