2025. 3. 31. 10:15ㆍ회원작품 | Projects/House
Jungsimhun
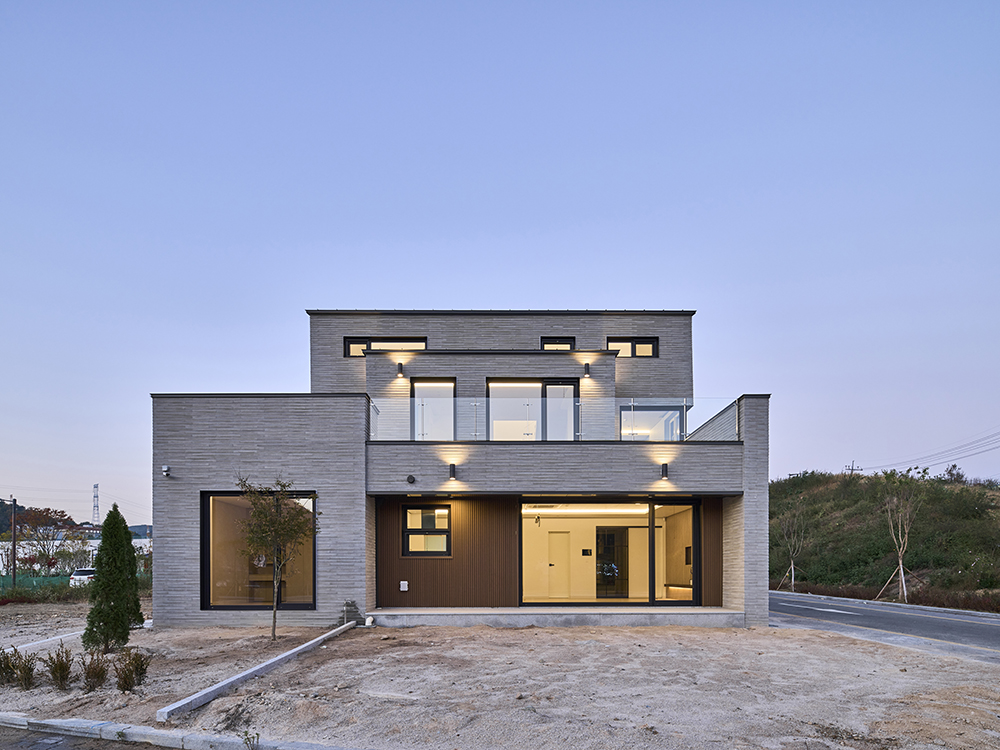
부산에서 외곽에 속하는 곳에 위치한 대지는 새롭게 조성된 단독주택 필지이다. 반듯하게 나누어진 필지와 도로로 구성돼 주변과의 맥락이나 과거의 흔적은 찾기 어려운 곳이다. 하지만 주변이 자연환경으로 열려있고, 이 대지만의 새로운 시작을 만들어가는 것이 가능하다. 부산의 아파트 생활을 정리하고 단독주택으로의 안착을 기대하는 건축주의 성을 따고 가족들의 마음을 담은 정심헌(鄭心軒)의 설계는 그렇게 시작됐다.
단정한 남향의 배치계획
주택단지 필지 중 가장 동남쪽 끝에 위치한 곳으로, 남쪽으로는 하천이 흐르고 조망이 열려있어 멀리 산등성이가 보이는 자연환경을 가지고 있었다. 다른 필지들보다 상대적으로 프라이버시에서 자유로운 상황이었다. 차량으로 모든 이동을 해야 하는 대지 상황과 북측에서 들어오는 주택단지의 진입으로 인해 북측으로 주차를 하고 집은 자연스럽게 남측을 향해 배치됐다. 대지 안에서의 진입동선, 조망과 채광 등을 고려해 단정한 남향의 배치를 갖게 되었다.
단독주택만의 매력을 가진 공간계획
아파트 생활을 떠나 주택을 선택한 건축주를 위해 단독주택만의 매력을 가질 수 있는 공간을 고민했다. 아파트와 다른 주택만의 공간은 외부공간과의 관계에 있다고 생각했다. 따라서 1층에서는 마당, 2층에서는 건물이 셋백되며 형성되는 베란다, 2층 위 지붕 아래 다락을 가지는 공간을 구성했다. 이러한 공간들을 통해 아파트에서는 경험할 수 없는 주택에서의 공간 경험을 제공하고자 했다.
1층에는 현관에서 진입 후 펼쳐지는 거실, 주방, 식당(LDK)을 한 공간으로 넓게 구성하고 거실과 마당과의 연결뿐만 아니라 안방에 전용정원 배치하여 두 공간을 연계했다. 2층에서는 자녀방을 양 끝단에 놓고 코너창을 계획해 멀리 보이는 산의 능선을 창에 담고, 가족실을 중심으로 넓은 베란다를 구성하여 2층에서 외부 공간에 나가 주변을 조망하며 자연을 만끽할 수 있도록 했다. 또한 지붕 아래 아늑한 다락을 길게 형성하고, 계단실을 중심으로 좌우의 공간이 벽으로 구획은 되지 않지만 각각의 영역성을 가질 수 있게 했다. 각각의 다락공간은 다른 성격의 다락방으로 이용할 수 있도록 하여 건축주의 취미생활을 즐기거나 휴식, 수납 등 다용도로 이용할 수 있도록 계획했다.
다채로운 일상을 채워가는 주택
공사비 상승이 발생하는 큰 규모의 보이드 공간이나 역동적인 공간구성보다 알차고 합리적인 구성의 단정하고 소박한 남향집으로서, 남쪽을 향해 열린 채광과 조망을 담아 따뜻한 햇살이 가득한 공간에서 주택에서 가질 수 있는 다채로운 일상을 만들어가길 바란다. 또한 아직 비어있는 주변 필지들도 하나씩 주택들로 채워지며 활기찬 모습의 마을이 형성되길 기원한다.


The site is located in a newly developed single-family residential area on the outskirts of Busan. The land is neatly divided into uniform plots, structured with roads, making it difficult to find any historical context or traces of the past. However, the surrounding environment is open to nature, offering the opportunity to create a fresh beginning unique to this site.
The project, named Jeongshimheon (鄭心軒)—derived from the client’s family name (Jeong) and the idea of embracing the family’s heartfelt aspirations—was conceived as part of their transition from apartment living in Busan to settling into a private residence. This vision laid the foundation for the home’s design, emphasizing a new chapter for the family within this setting.
A Neat South-facing Layout Plan
The site is located at the southeasternmost corner of the residential development, with a river flowing to the south and an open view extending to the distant ridgelines. This natural setting provided a sense of openness and relatively greater privacy compared to other plots in the area.
Due to the site’s condition, where vehicular transportation is essential, and the residential community entrance is located to the north, the parking area was placed on the northern side, while the house was naturally oriented southward.
The overall layout was carefully planned, considering entry circulation, scenic views, and natural lighting. This resulted in a neat, south-facing arrangement, maximizing sunlight and visual connections to the surrounding landscape.
Layput Plan with the Unique Charm of a Single-family House
For the client transitioning from apartment living to a private home, we carefully considered spaces that highlight the unique charm of a single-family residence. We believed that what sets a house apart from an apartment is its relationship with outdoor spaces.
To emphasize this, the design incorporated:
- A yard on the first floor,
- A veranda on the second floor, created by setting back the upper structure,
- An attic space beneath the roof, offering a cozy retreat.
These elements were designed to provide spatial experiences that are impossible in an apartment, allowing the residents to fully enjoy the distinct qualities of a private home.
On the first floor, the living room, dining area, and kitchen (LDK) were designed as a single open space, creating a seamless flow. The living room was directly connected to the yard, while the master bedroom was complemented by a private garden, linking the indoor and outdoor spaces. On the second floor, the children’s rooms were placed at opposite ends, each featuring corner windows that frame distant mountain ridgelines. A spacious veranda was designed at the center, adjacent to the family lounge, allowing the family to step outside, take in the surroundings, and immerse themselves in nature.
Additionally, a long attic space was formed beneath the pitched roof, creating a cozy retreat. The layout was centered around the stairwell, allowing the left and right sections to remain visually connected while still maintaining their individual spatial identities.
Each attic space was designed to serve different functions, allowing for hobbies, relaxation, storage, or multipurpose use, catering to the client’s personal lifestyle needs.
A House that Adds Color to a Daily Life
Rather than incorporating large void spaces or complex, dynamic layouts—which can significantly increase construction costs—the design focused on creating a practical, well-organized, and modestly elegant south-facing home.
By embracing sunlight and open views to the south, the house is designed to be warm and inviting, offering a diverse and enriching daily experience unique to private homes.
Furthermore, as the surrounding vacant plots gradually fill with homes, we hope to see the emergence of a vibrant and lively community, fostering a welcoming residential atmosphere.
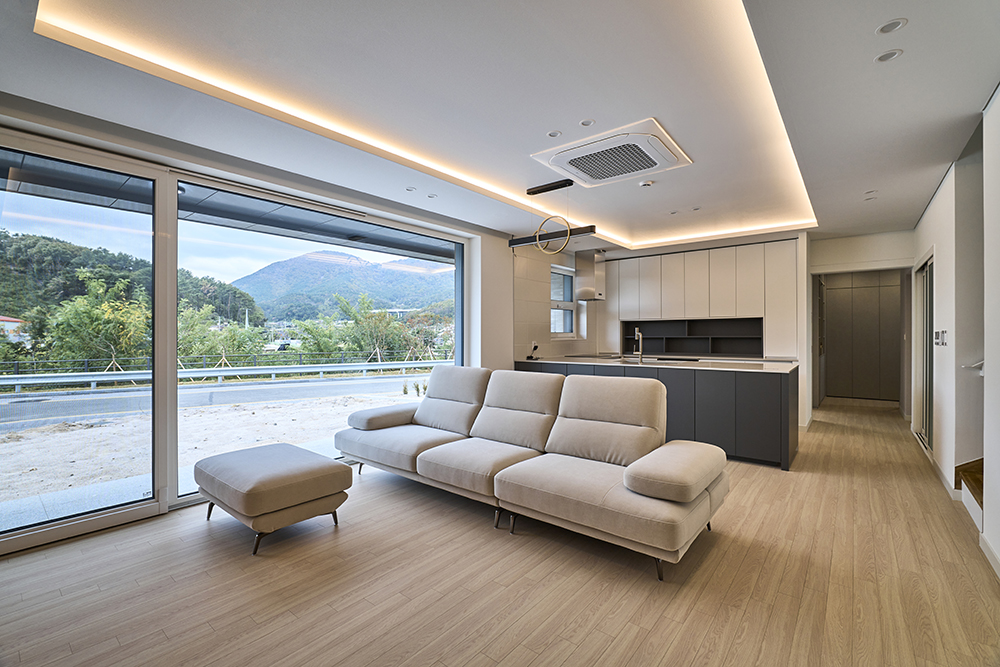



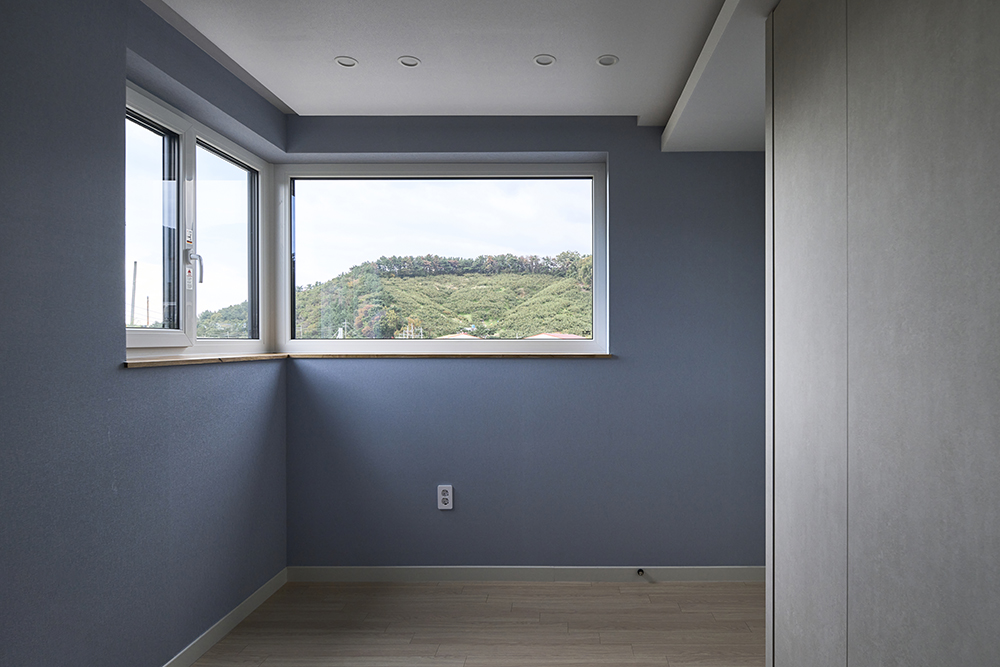



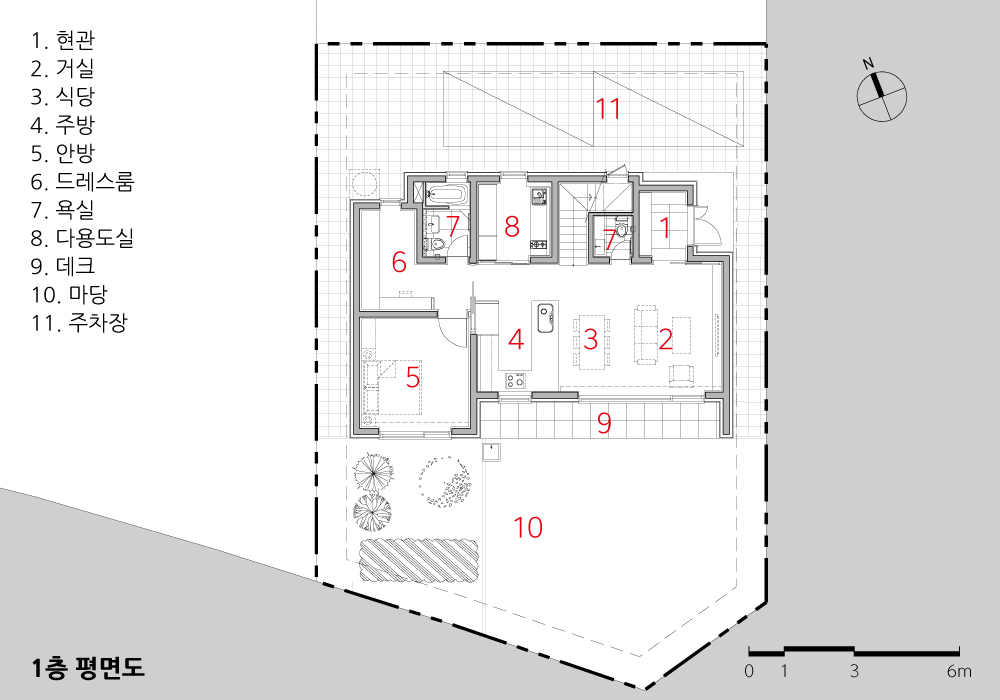

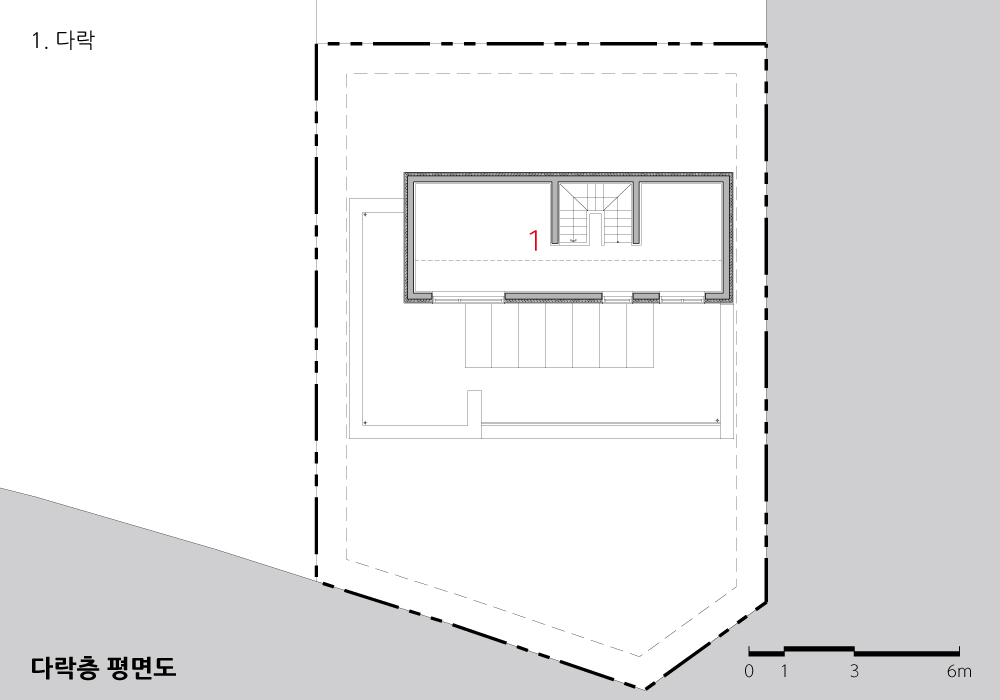
| 정심헌(鄭心軒) 설계자 | 장경환 _ 건축사사무소 단단 건축주 | 정춘득 감리자 | 건축사사무소 단단 시공사 | 니즈하우스 대지위치 | 부산광역시 기장군 장안읍 주요용도 | 단독주택 대지면적 | 295.80㎡ 건축면적 | 101.70㎡ 연면적 | 153.31㎡ 건폐율 | 34.38% 용적률 | 51.83% 규모 | 2F 구조 | 철근콘크리트구조 외부마감재 | 벽돌타일 내부마감재 | 도배, 강마루 설계기간 | 2023. 11 - 2024. 04 공사기간 | 2024. 05 - 2024. 11 사진 | 최진보 구조분야 | 한경이앤씨 기계설비분야 | 동신앤공간 전기·소방분야 | 건창기술단 |
Jungsimhun Architect | Jang, Kyunghwan _ DANDAN Architects Client | DREAM FOREST CHURCH Client | Jung, Chundeok Supervisor | DANDAN Architects Construction | Needs House Location | Jwacheon-li, Jangan-eup, Gijang-gun, Busan, Korea Program | Single House Site area | 295.80㎡ Building area | 101.70㎡ Gross floor area | 153.31㎡ Building to land ratio | 34.38% Floor area ratio | 51.83% Building scope | 2F Structure | RC Exterior finishing | Bricktile Interior finishing | Wall-paper, Wood floor Design period | Nov. 2023 - Apr. 2024 Construction period | May 2024 - Nov. 2024 Photograph | Choi, Jinbo Structural engineer | HK ENC Mechanical engineer | Dongsin & Space Electrical·Fire engineer | Kunchang Engineering Consultant |
'회원작품 | Projects > House' 카테고리의 다른 글
| 담운재(潭雲齋) ‘연못과 구름을 품은 집’ 2025.4 (0) | 2025.04.30 |
|---|---|
| 작소비가(作小卑家) 2025.3 (0) | 2025.03.31 |
| 서울 e편한세상 어반브릿지 2025.2 (0) | 2025.02.28 |
| 환영가(桓煐家) 2025.2 (0) | 2025.02.28 |
| 석수동 단독주택 및 카페 2025.2 (0) | 2025.02.28 |

