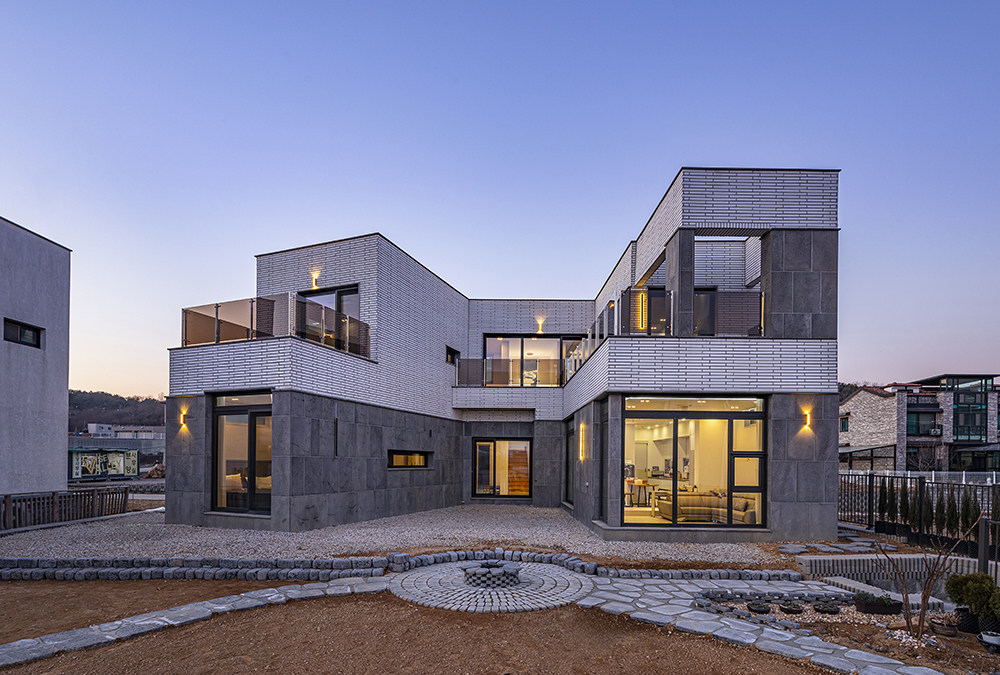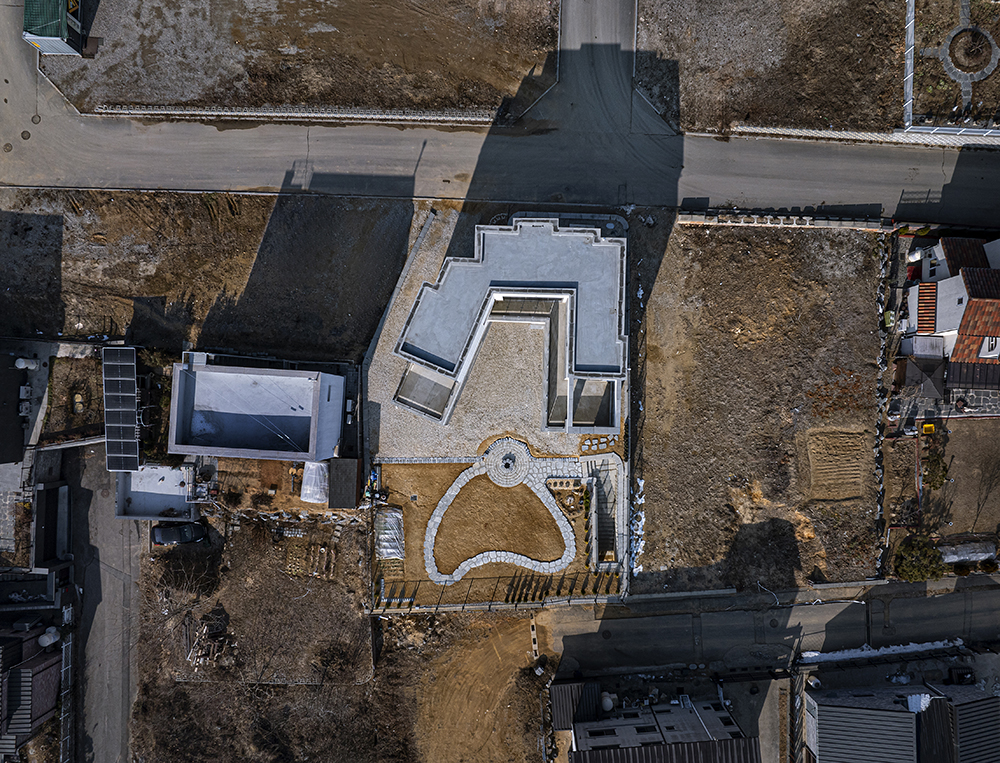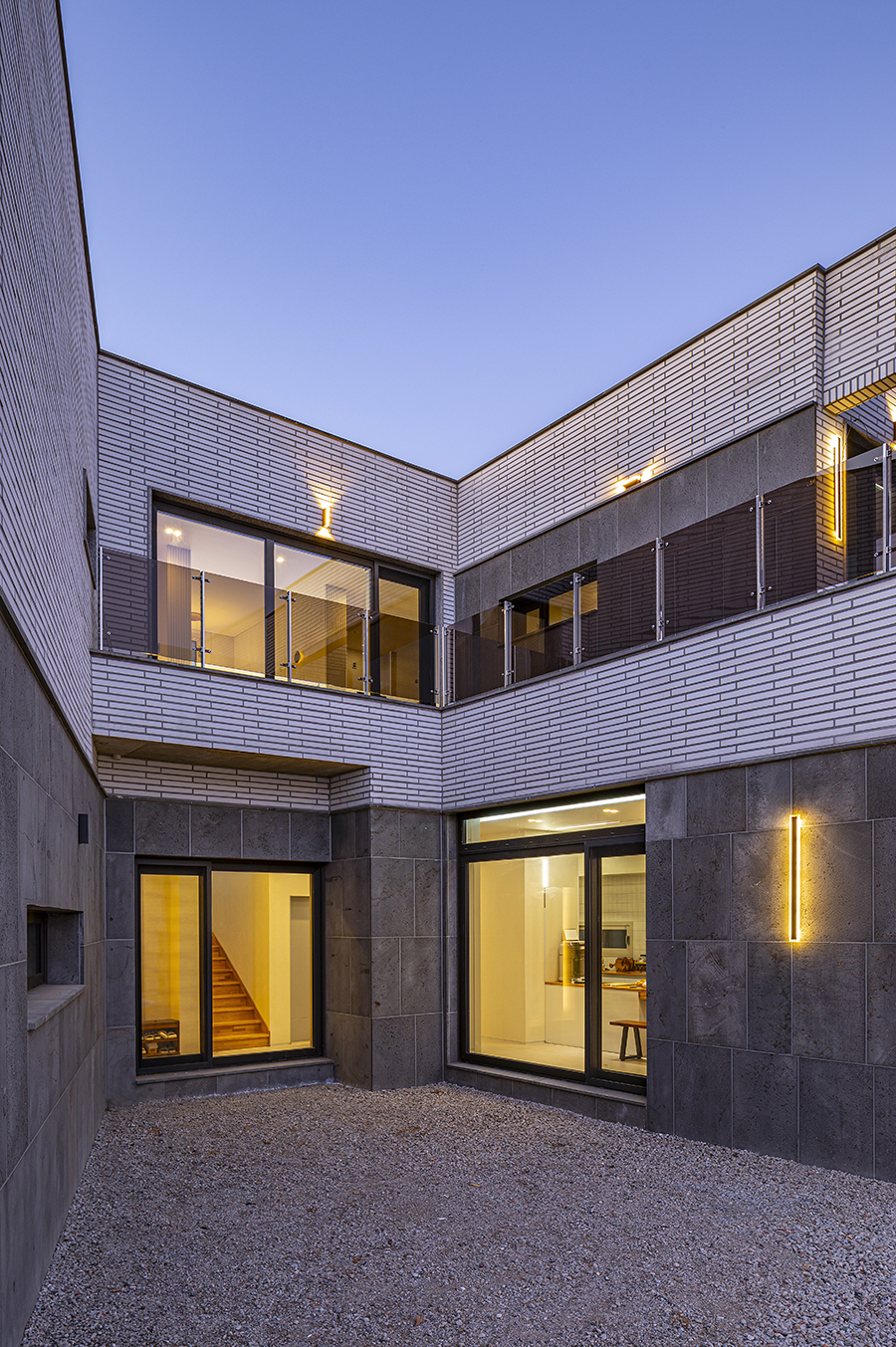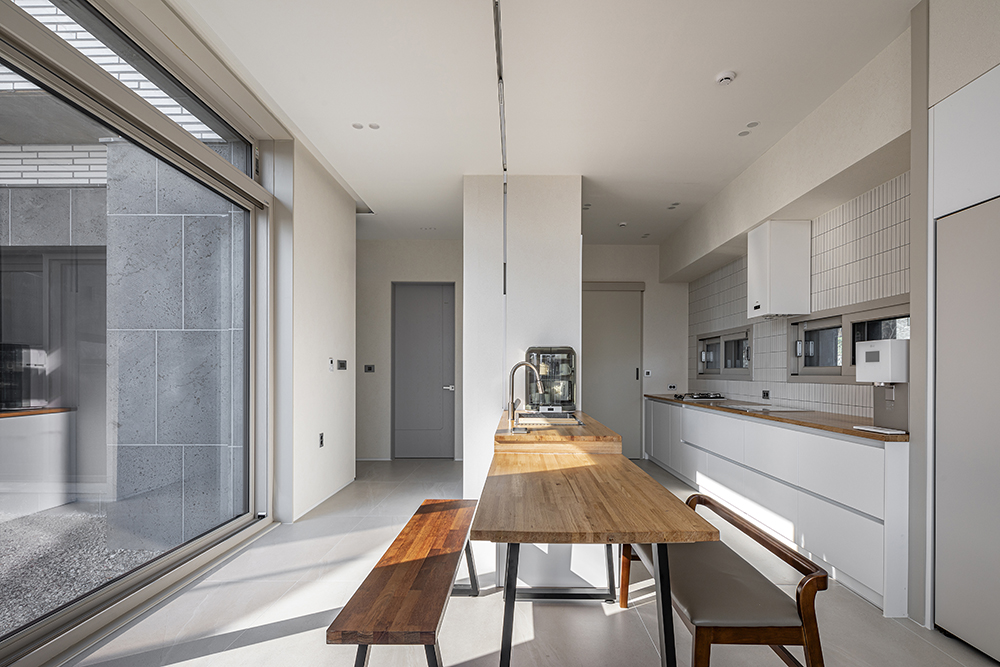2025. 4. 30. 10:10ㆍ회원작품 | Projects/House
Cloud & Pond House

대지
해당 필지는 북쪽으로는 산줄기, 남쪽으로는 저수지를 마주하는 곳에 위치한다. 주변에 비해 높은 지대에 위치하며, 저수지 넘어 산의 능선, 높은 하늘까지 자연의 요소를 접하기 쉬운 곳에 있다.
이 마을의 입구에는 약 550년 된 거대한 느티나무가 있다. 해당 필지로 가기 위해서 이 나무를 지나쳐야 하는데, 마을을 오랫동안 지켰던 나무이니 만큼 지나칠 때마다 마음을 편안하게 만들어준다.
공간 계획
조성된 단지 안의 대지이지만 특이하게 대지의 한 면이 사선으로 되어있었다. 건물을 최대한 도로 측으로 붙여 마당과 도로를 차단하는 기능을 하게 계획하려다 보니 대지의 모양에 따라 건물도 일부 사선으로 계획되었다.
거실, 방 등 사적인 공간은 채광과 조망을 위해 최대한 마당 쪽으로, 또한 계단실과 욕실 등의 공간 등은 도로 측으로 계획하여 이 대지의 공간은 마당(남쪽)으로 갈수록 사적인 공간이 되게끔 구성했다.
모든 실내 공간에서는 남측 마당과 저수지를 바라볼 수 있게 창을 계획했다. 이에 현관에서 실내로 진입하거나 계단실 이동 시 각 1, 2층 전면에 큰 창을 두어 이동하는 동선마다 하늘과 마당, 저수지가 보이게 계획했으며, 거실과 안방 역시 마당 쪽으로 창을 계획하여 채광과 조망이 가능하도록 했다. 날씨가 좋을 때 계단을 통해 2층으로 올라가면, 올라가자마자 저수지와 산의 모습이 한눈에 들어온다.
‘ㄷ’자 형태의 매스가 구성되면서 자연스럽게 그 중앙에는 사방이 건물로 막힌 작고 프라이빗한 야외 마당이 형성되었다. 사선으로 계획된 매스로 인하여 중앙 마당은 남쪽 방향으로 점점 넓어지는 형태가 되었다. 그로 인해 시야는 전면 저수지 쪽으로 집중되는데, 이 공간은 그 안에 있는 사람에게 심리적으로 안정감을 주게 된다. 건축주는 이곳에서 불멍을 하는 것을 즐긴다.
재료
직영공사의 특성상 건축주의 취향이 많이 반영되었다. 특히나 건축주 부부는 인테리어 사업체를 운영하고 있어 다양한 건축 박람회, 잡지 등을 통해 취향에 맞는 재료들을 정해놓았다.
사실 마감재의 선정에 있어서는 건축주와 설계사가 많이 부딪히는 부분 중 하나인데, 건축주가 설계 및 시공에 즐거움을 느끼고 있었으며, 오랫동안 꿈꿔왔던 로망이 있을 터이기에 건축사인 내가 나만의 의견을 반영하는 것은 지양해야한다고 생각했기에, 기능에 문제가 없는 선에서 몇 가지만 제안하고 건축주의 의견이 많이 반영될 수 있도록 했다.
건축사의 한마디
대지에서 내려다보이는 저수지와 맑고 높은 하늘을 함께 바라볼 수 있는 곳에 위치해, ‘저수지와 구름을 담은 집’이라는 의미의 ‘담운재(潭雲齋)’ 라는 이름을 붙였다.
우리가 어릴 적 ‘내가 발견한 공간, 내가 만든 나만의 공간’으로 행복과 편안함을 느꼈듯이, 건축주 부부와 그 자녀들이 직접 만든 하나의 아지트로써 자연을 담은 행복하고 편안한 공간이 되기를 바란다.






SITE
The parcel is located facing a mountain range to the north and a reservoir to the south. It is located on a higher ground compared to its surroundings, and is located in a place where natural elements can be easily accessed, from reservoirs to mountain ridges and high skies.
At the entrance to this village, there is a huge zelkova tree that is about 550 years old. You have to pass by this tree to get to the lot, but every time you pass by it, it makes you feel at ease on the way to the lot, as it is a tree that has protected the village for a long time.
Space planning
Although it was a land within a constructed complex, one side of the land was unusually diagonal. As the plan was to place the building as close to the road as possible to block the yard and the road, some of the buildings were planned diagonally according to the shape of the site.
Private spaces such as the living room and rooms were planned as close to the yard as possible for lighting and views, and spaces such as the staircase and bathroom were planned toward the road, so that the space on this site becomes more private as you move toward the yard (south).
In all indoor spaces, windows were designed to overlook the southern yard and reservoir. Accordingly, when entering the interior from the front door or moving up the stairs, large windows were placed in the front of each 1st and 2nd floor to provide a view of the sky, yard, and reservoir for each movement, and the living room and master bedroom were also designed with windows facing the yard to provide lighting and views. It was made possible. When the weather is good, if you go up the stairs to the second floor, you can see the reservoir and the mountains at a glance as soon as you go up.
As the ‘ㄷ’-shaped mass was constructed, a small private outdoor yard was naturally formed in the center, blocked on all sides by buildings. Due to the mass planned diagonally, the central yard became increasingly wider toward the south. As a result, the view is focused towards the front reservoir, and this space provides psychological stability to the people inside it. The client enjoys having a picnic here.
Material
Due to the nature of direct construction, the client’s tastes were largely reflected. In particular, the owner and his wife run an interior design business, so they participate in various architectural exhibitions and magazines. You have chosen ingredients that suit your taste.
In fact, the selection of finishing materials is one of the areas where the client and designer often clash. The client was enjoying the design and construction and had a long-held dream, so I, as an architect, thought it was wrong for me to reflect my own opinion. As long as there are no problems with functionality, only a few suggestions are provided and the client’s opinions are reflected.
A word from the architect
It is located in a place where you can see the reservoir and the clear, high sky overlooking the land, so it was named ‘Damunjae(潭雲齋)’, meaning a house containing a reservoir and clouds.
Just as we felt happiness and comfort in ‘the space I discovered and my own space I created’ when we were children, As a hideout created by the owner couple and their children, we hope it will be a happy and comfortable space filled with nature.







| 담운재(潭雲齋) ‘연못과 구름을 품은 집’ 설계자 | 이건희 _ 오월 건축사사무소 건축주 | 소진기 감리자 | 이건희 _ 오월 건축사사무소 시공사 | 건축주 직영공사 설계팀 | 김성주 설계의도 구현 | 오월 건축사사무소 대지위치 | 경기도 안성시 칠곡호수길 주요용도 | 단독주택 대지면적 | 577.00㎡ 건축면적 | 115.31㎡ 연면적 | 214.09㎡ 건폐율 | 19.98% 용적률 | 33.27% 규모 | B1F - 2F 구조 | 철근콘크리트구조 외부마감재 | 화산석 내부마감재 | 도장, 마루, 타일 설계기간 | 2022. 09 - 2023. 05 공사기간 | 2023. 06 - 2024. 12 사진 | 윤현기 구조분야 | 바우엔구조 기계설비분야 | 주신엠이씨 전기·소방분야 | (주)엘림전설 |
Cloud & Pond House Architect | Lee, Keon Hee _ Owol Architects Client | So, Jinki Supervisor | Lee, Keon Hee _ Owol Architects Construction | Owner direct control Project team | Kim, Sungjoo Design intention realization | Owol Architects Location | Chilgokhosu-gil, Anseong-si, Gyeonggi-do, Korea Program | House Site area | 577.00㎡ Building area | 115.31㎡ Gross floor area | 214.09㎡ Building to land ratio | 19.98% Floor area ratio | 33.27% Building scope | B1F - 2F Structure | RC Exterior finishing | Volcanic rock Interior finishing | Paint, Wood floor, Tile Design period | Sep. 2022 - May 2023 Construction period | Jun. 2023 - Dec. 2024 Photograph | Yoon, Hyeonki Structural engineer | Bauen Structural Design Office Mechanical engineer | JUSIN MEC Electrical·Fire engineer | ELLIM |
'회원작품 | Projects > House' 카테고리의 다른 글
| 모서리 벽돌집 2025.4 (0) | 2025.04.30 |
|---|---|
| 채소네 2025.4 (0) | 2025.04.30 |
| 작소비가(作小卑家) 2025.3 (0) | 2025.03.31 |
| 정심헌(鄭心軒) 2025.3 (0) | 2025.03.31 |
| 서울 e편한세상 어반브릿지 2025.2 (0) | 2025.02.28 |

