2025. 4. 30. 10:20ㆍ회원작품 | Projects/House
Corner Brick House
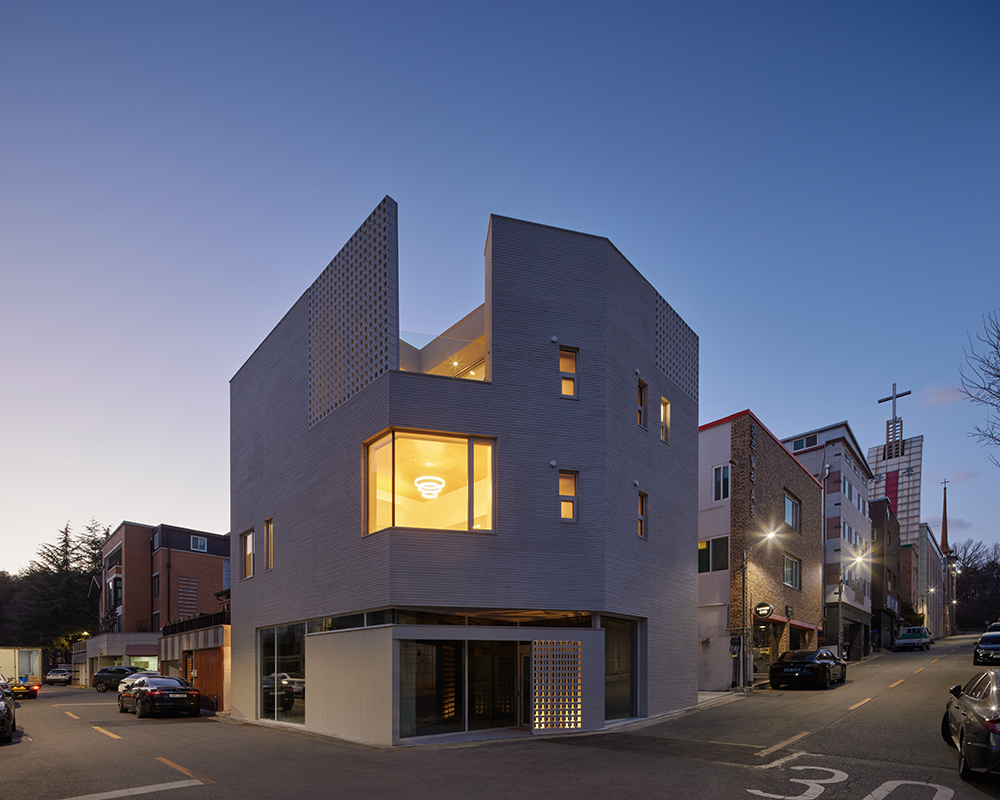
부지는 상업가로 이면의 한적한 주거지에 자리하고 있다. 3대 가족을 위한 거주 영역과 작은 상가를 포함하는 이 소규모 프로젝트는 도심형 상가주택의 전형(가로변 상가와 상부 주거)을 따르면서도 다양한 공간 경험과 독자적인 가로경관을 제시하는 것을 목표로 했다.
가사와 학업, 경제활동 등 저마다의 일상을 지닌 가족들이 함께하는 공유 영역은 1.5개 층 높이의 단면으로 자연광이 가득 스며드는 개방적인 분위기로 조성하고, 개별 침실들은 각자의 사생활에 집중할 수 있는 안락한 스케일의 공간으로 계획했다. 2층 주방과 세탁실, 3층 옥상으로 이어지는 가사 동선은 엘리베이터와 순환동선 구조를 통해 막힘없이 흐르며, 연결되는 구조를 통해 가사 전반을 담당하는 노모의 수고스러움을 덜어준다. 좁은 평면의 한계로 인해 나누어진 2층과 3층의 주거공간은 빛이 가득 드리워진 밝은 계단을 통해 서로 연결되며, 전반적인 공간의 형상은 부부가 지향하는 삶의 태도를 닮아 간결한 조형성을 지니고 있다. 거실 모서리의 넓은 창은 가로변의 계절감이나 다양한 분위기를 집 내부로 끌어들인다.
교차로의 모서리에서 강렬하게 눈에 띄는 외관은 브릭의 옷을 입은 단정한 모습으로 인지되면서도 다양한 개구부의 크기와 막히거나 뚫린 면, 거친 면과 매끈한 면의 대비, 또는 의도된 비례감들로 인하여 단조롭지만은 않은 나름의 미학을 담고자 했다.
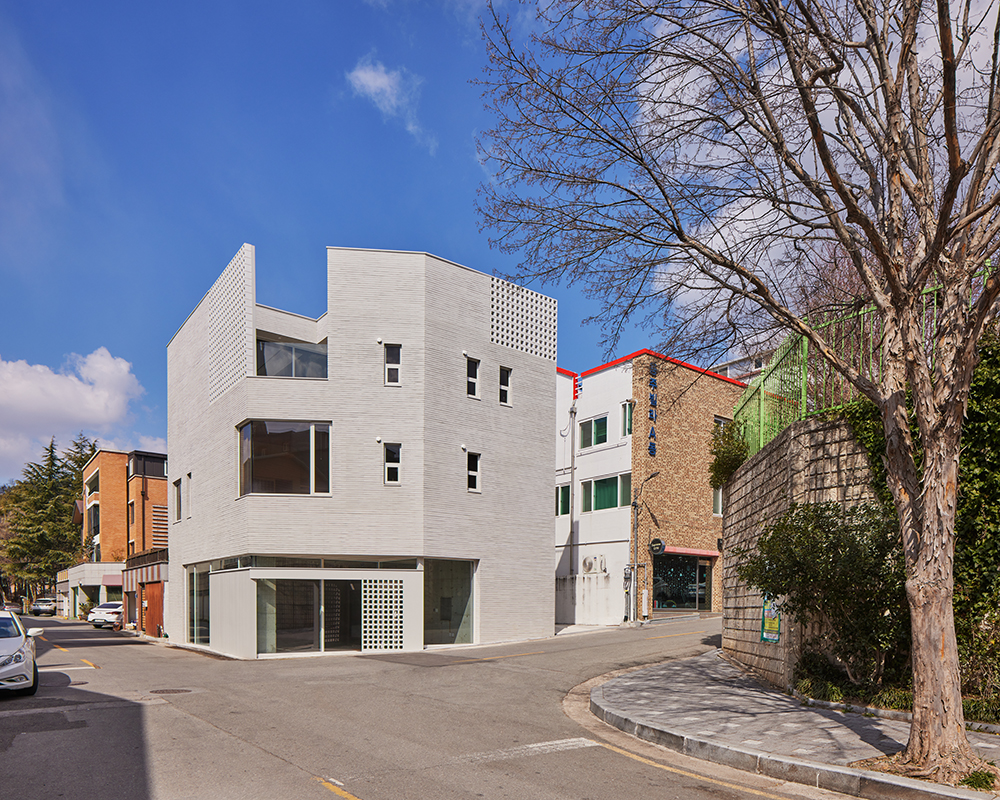
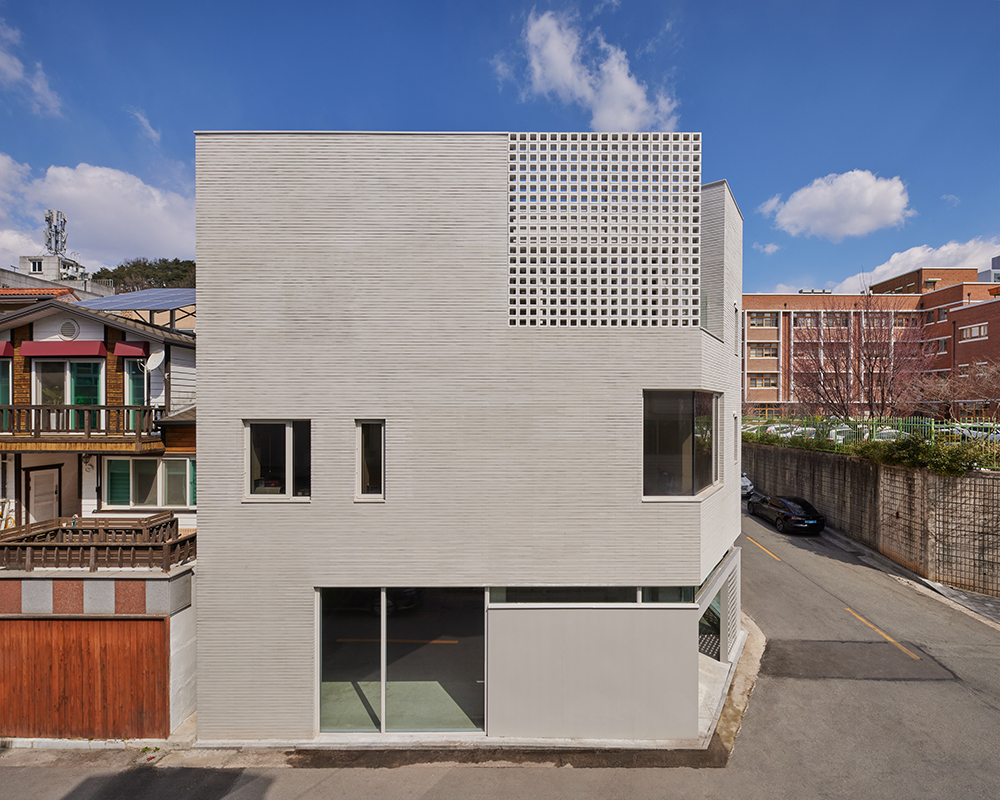


The site is located in a quiet residential area tucked behind a busy commercial street. Designed for a three-generation family and including a small retail space, this modest-scale project follows the typical model of an urban mixed-use building—with a shop at street level and a residence above—while aiming to offer a variety of spatial experiences and a distinctive streetscape.
The shared spaces, where family members with different daily routines—housework, study, and work—come together, are set within a 1.5-story-high section filled with natural light, creating an open and welcoming atmosphere. In contrast, the individual bedrooms are planned at a more intimate scale to allow for privacy and comfort. The domestic circulation—connecting the kitchen and laundry on the second floor to the rooftop on the third—flows seamlessly via an elevator and a looped layout, easing the burden of household work for the elderly mother who manages much of the home life.
Due to the limitations of the narrow site, the living areas are divided between the second and third floors. These are connected by a bright stairwell flooded with light, and the overall spatial form reflects the couple’s values, resulting in a simple and clear architectural expression. A large corner window in the living room brings in seasonal changes and street ambiance, integrating the exterior into the daily life of the home.
At the street corner, the building presents a strong presence with a composed brick-clad exterior. Yet it avoids monotony through contrasts: varying window sizes, open and solid surfaces, rough and smooth textures, and carefully considered proportions. These elements together express a subtle, restrained aesthetic.
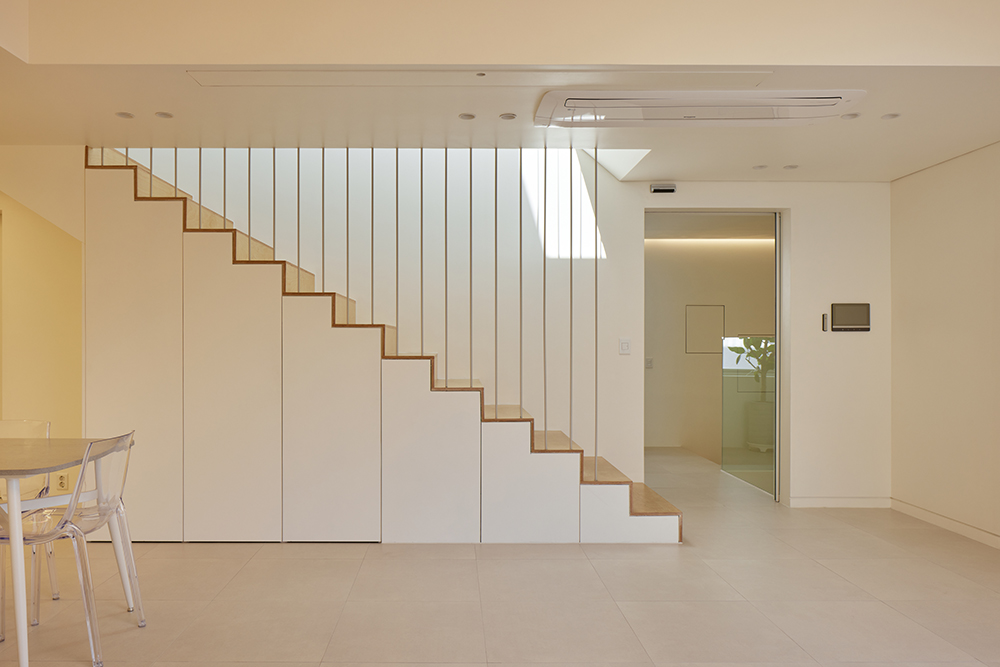
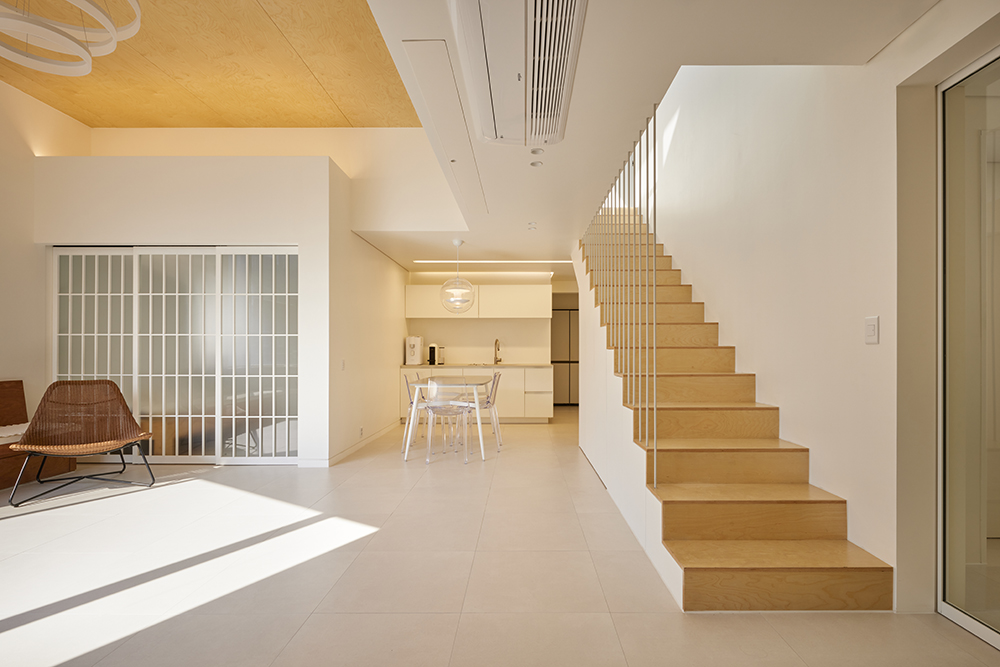

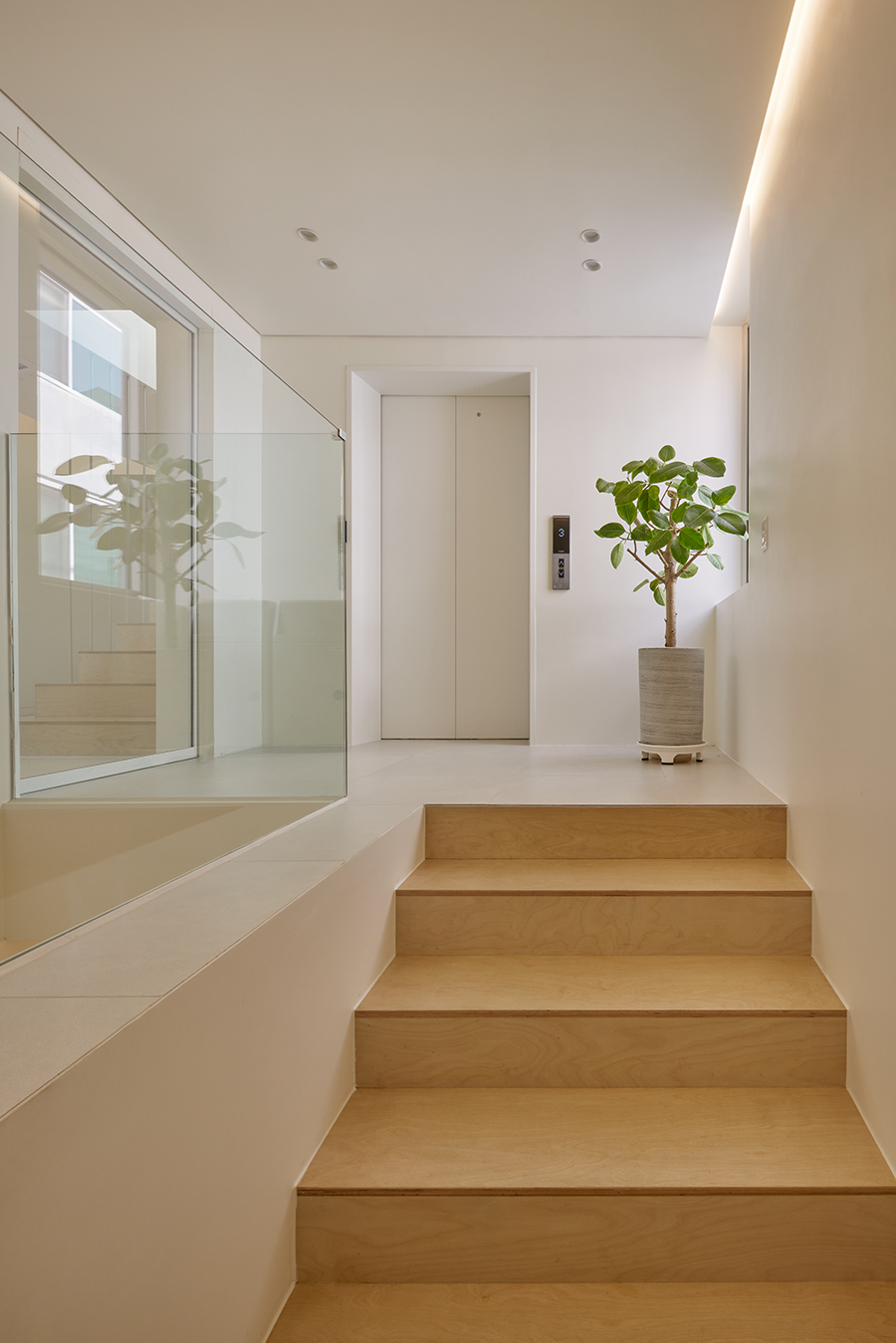
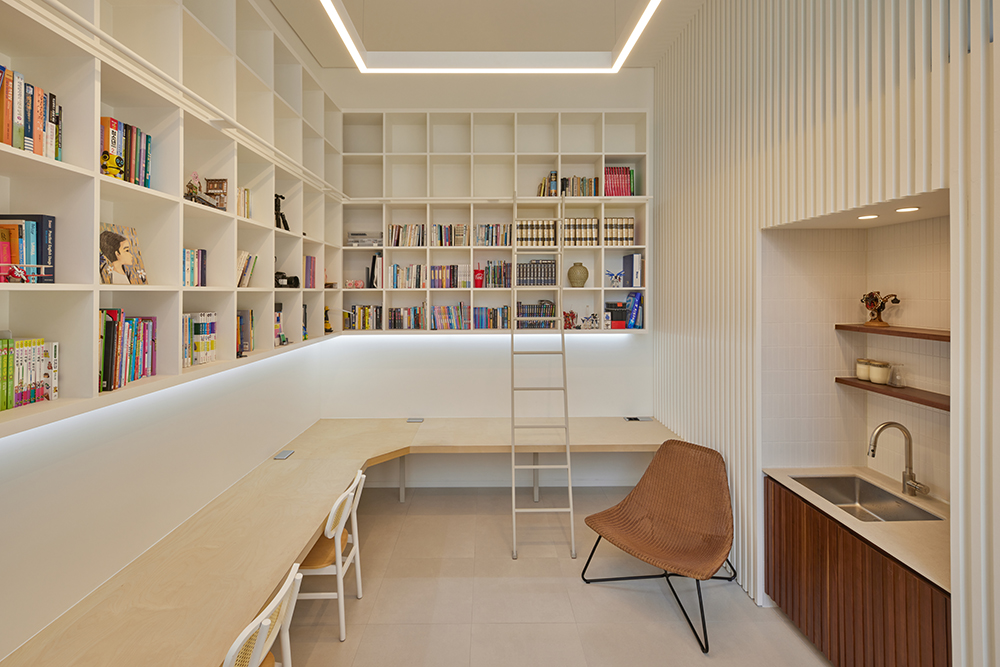





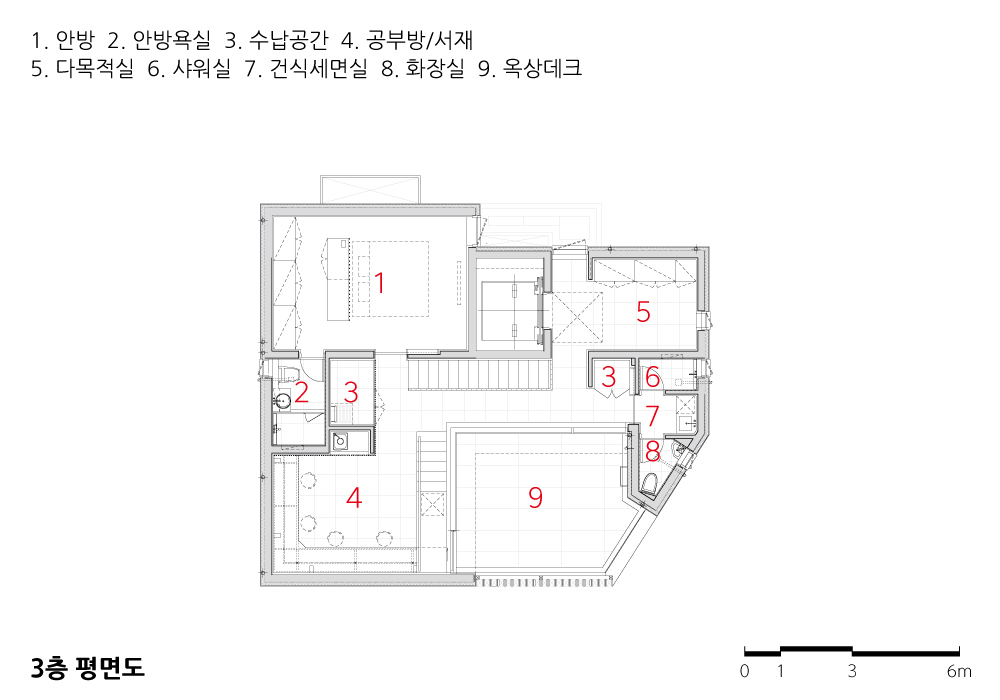
| 모서리 벽돌집 설계자 | 임태형 _ (주)건축사사무소 플랜 건축주 | 유현철, 국진영 감리자 | 임태형 _ (주)건축사사무소 플랜 시공사 | 디엠산업개발주식회사 설계팀 | 윤빛나 설계의도 구현 | (주)건축사사무소 플랜 대지위치 | 광주광역시 북구 일곡택지로 주요용도 | 단독주택(상가주택) 대지면적 | 175.40㎡ 건축면적 | 105.16㎡ 연면적 | 284.64㎡ 건폐율 | 59.95% 용적률 | 162.28% 규모 | 3F 구조 | 철근콘크리트구조 외부마감재 | 롱브릭타일, 로이복층유리, 로이삼중유리(브론즈) 내부마감재 | 실크벽지, 천장지, 강마루, 포세린타일, 수성페인트-벤자민무어 설계기간 | 2022. 02 - 2022. 09 공사기간 | 2022. 09 – 2023. 05 사진 | 노경 구조분야 | (주)에이펙스 기계설비·전기분야 | (주)새터이엔지 |
Corner Brick House Architect | Lim, Tae Hyung _ PLAN Architects Office Client | Guk, Jin Yeong / Yu, Hyeon Cheol Supervisor | Lim, TaeHyung _ PLAN Architects Office Construction | DM Construction Project team | Yun, Bit Na Design intention realization | PLAN Architects Office Location | Ilgoktaekji-ro, Buk-gu, Gwangju, Korea Program | Detached house, Neighborhood living facilities Site area | 175.40㎡ Building area | 105.16㎡ Gross floor area | 284.64㎡ Building to land ratio | 59.95% Floor area ratio | 162.28% Building scope | 3F Structure | RC Exterior finishing | Long Brick Tile, Low-E IGU, Low-E Triple IGU Interior finishing | Silk wallpaper, Ceiling paper, Engineered wood flooring, Porcelain tile, Water-based paint (Benjamin Moore) Design period | Feb. 2022 - Sep. 2022 Construction period | Sep. 2022 - May 2023 Photograph | Roh, Kyung Structural engineer | APEX Inc. Mechanical·Electrical engineer | Sat Eng. |
'회원작품 | Projects > House' 카테고리의 다른 글
| 양녕 청년주택 2025.5 (0) | 2025.05.31 |
|---|---|
| 연서헌(嬿屖軒) 2025.4 (0) | 2025.04.30 |
| 채소네 2025.4 (0) | 2025.04.30 |
| 담운재(潭雲齋) ‘연못과 구름을 품은 집’ 2025.4 (0) | 2025.04.30 |
| 작소비가(作小卑家) 2025.3 (0) | 2025.03.31 |

