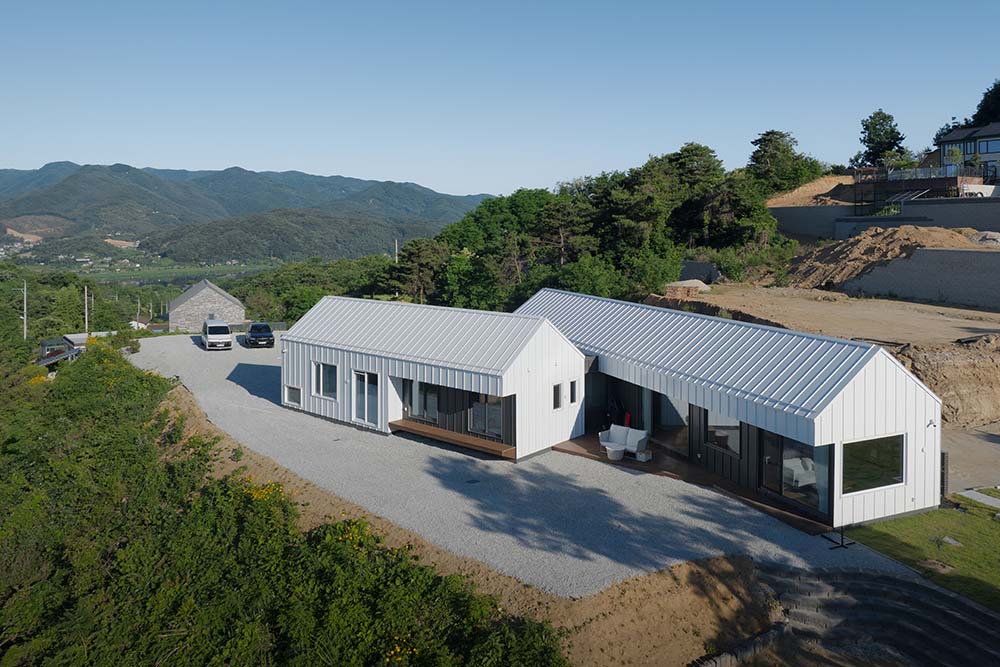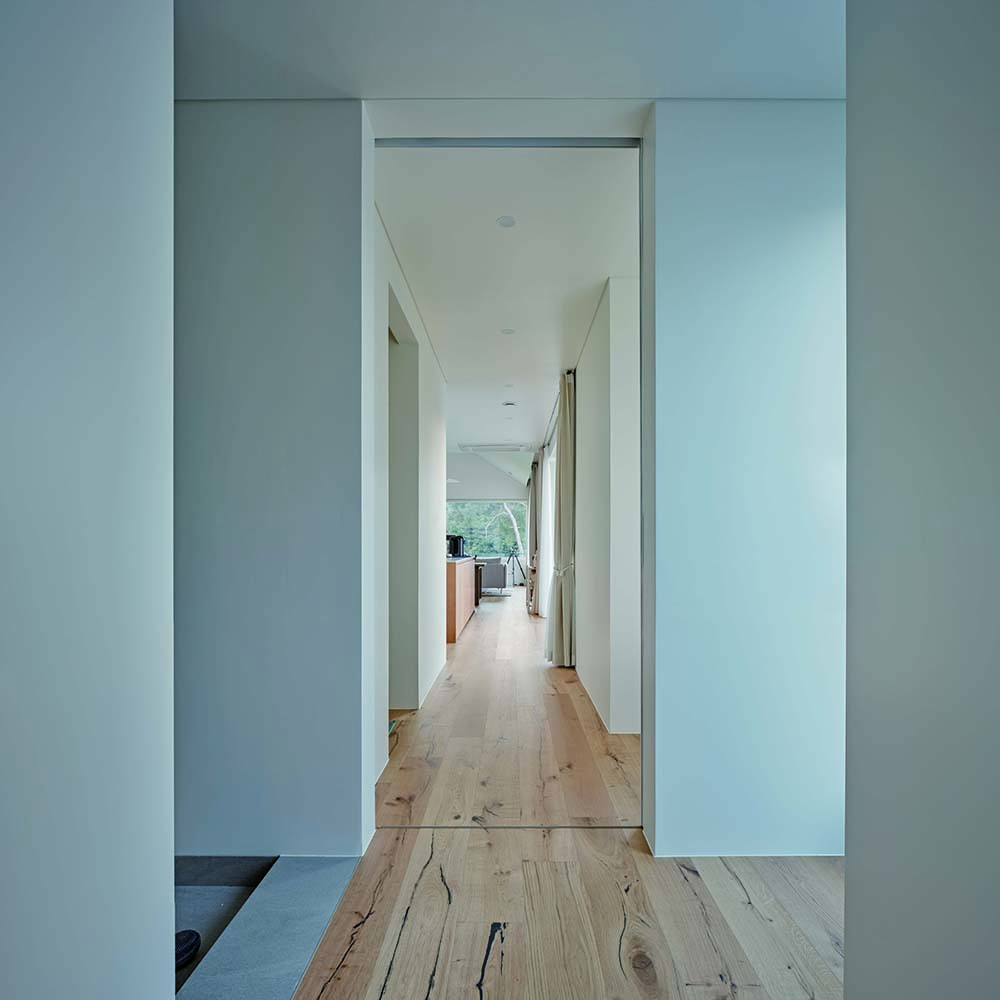2025. 4. 30. 10:25ㆍ회원작품 | Projects/House
Yeonseoheon

양평 ‘연서헌’은 남한강을 바라보는 대지 위에 자리 잡은 주거공간으로, 자연과의 조화를 디자인 개념으로 삼고 있다. 건축주는 자연이 풍부한 장소에서 계절마다 변하는 풍경을 즐길 수 있는 편안한 집을 원했다. 기본적인 요구사항을 제시한 후, 건축사에게 디자인을 일임하여 결과적으로 연서헌의 개성과 자유로운 디자인이 가능했다. 결과적으로 대지의 위치와 형태를 고려한 단층 구조로 계획되었으며, 두 개의 매스를 연결하는 방식으로 배치되었다. 단지 전체의 가장 아래에 위치하기에, 돋보이기보다 경사지붕을 가진 경골목구조를 적용해 안정적이면서도 주변 환경과 자연스럽게 어우러지는 디자인을 완성했다.
풍경과 하나 되는 공간
연서헌은 두 개의 다른 축을 가진 건축 매스로 이루어져 있다. 하나는 가족이 함께하는 개방적인 공용공간, 다른 하나는 개인의 휴식을 위한 독립적인 사적 공간이다. 이러한 구성을 통해 자연 속에서도 프라이버시를 보장하며, 각 공간에서 다른 방식으로 외부 풍경을 받아들이도록 설계했다.
공용공간은 남한강을 조망할 수 있도록 배치되었으며, 넓은 개구부를 통해 자연을 내부로 들여온다. 반면, 침실과 드레스룸은 보다 아늑한 분위기를 조성하도록 창의 크기와 방향을 조절하여 설계했다.
자연으로 열린 공간
거실과 주방-식당은 외부 테크와 자연스럽게 연결되며, 실내에서도 확장된 공간감을 제공한다. 이러한 배치는 내부에서 이동할 때마다 변화하는 풍경을 경험할 수 있도록 의도된 것이다. 후정과 취미실은 단순한 부가적 공간이 아닌, 공용공간과 사적공간을 넘나드는 성격으로 공간을 유기적으로 연결하는 매개체 역할을 한다. 공용공간과 사적공간을 명확히 구분하면서도 후정과 취미실을 통해 유기적인 연결성을 유지했다. 또한, 남측 차양과 고효율 설비를 적용해 실내의 쾌적함을 극대화하고, 멀바우 책장 등을 활용해 실내에 따뜻한 감성을 더했다.
연서헌의 내부는 목재를 적극적으로 활용하여 따뜻하고 안정적인 분위기를 연출했다. 외부는 금속 마감을 적용하여 견고함과 현대적인 감각을 유지하면서도 시간이 지나면서 자연스럽게 조화를 이루도록 했다. 거실의 바닥과 외부 데크의 높이를 비슷하게 맞춰 실내·외의 경계를 허물고 하나의 공간처럼 느껴지게 했다.
빛과 바람이 머무는 집
연서헌은 단순한 주거공간이 아니라, 시간과 공간이 함께 흐르는 공간이다. 하루의 빛에 따라 달라지는 남한강의 풍경, 바람이 불 때마다 실내로 스며드는 자연의 흔들림이 이 집에서의 생활을 특별하게 만든다. 자연과 하나 되는 건축, 그리고 공간을 가로지르는 시선의 흐름을 통해 연서헌은 머무는 사람들에게 진정한 여유를 선사한다.



Yeonseoheon: A Home in Harmony with Nature
Yeonseoheon is a residence situated on a plot overlooking the Namhan River, with its design concept rooted in harmony with nature. The client sought a peaceful home in a landscape rich with natural beauty—one that would allow for the enjoyment of changing seasonal views. After sharing basic requirements, the client entrusted the architect with full creative freedom, resulting in a home that reflects a distinct personality and expressive design.
Respecting the topography and location, the house was designed as a single-story structure composed of two masses connected together. Positioned at the lowest part of the development, the house avoids standing out, instead opting for a light timber structure with sloped roofs that blend seamlessly with the surrounding environment.
Spaces Embraced by Landscape
Yeonseoheon consists of two distinct masses set on different axes—one housing shared, open spaces for family gatherings, the other providing private, restful spaces for individuals. This spatial arrangement ensures privacy while allowing each space to frame the landscape in its own unique way.
The common areas are oriented toward the river, with large openings that bring nature into the home. In contrast, the bedrooms and dressing rooms are designed with more controlled openings—smaller in size and strategically placed—to create a warm, cozy atmosphere.
A Home Open to Nature
The living room and kitchen-dining area are naturally extended to an outdoor deck, creating a sense of continuity and spatial expansion. The layout was carefully designed so that, as one moves through the interior, shifting views of the landscape are constantly revealed.
The rear courtyard and hobby room serve not as secondary spaces, but as organic connectors between public and private zones. While the common and private areas are clearly defined, these mediating spaces allow for fluid transitions and flexible interactions. A southern overhang and energy-efficient systems enhance indoor comfort, while materials such as merbau wood bookshelves add warmth and texture to the interior.
Warm-toned wood is used extensively throughout the interior, creating a calm and grounded atmosphere. The exterior is finished with metal cladding that offers durability and a modern sensibility while aging gracefully alongside its natural surroundings. The floor level of the living room is aligned with the outdoor deck, blurring the boundary between indoors and out, and encouraging a sense of unified space.
A Home Where Light and Wind Reside
Yeonseoheon is more than just a residence—it is a space where time and nature flow together. The shifting reflections of the Namhan River throughout the day and the subtle presence of wind that enters with the breeze make everyday life here quietly remarkable. Through architecture that embraces nature and sightlines that gently traverse space, Yeonseoheon offers its inhabitants a genuine sense of tranquility and retreat.








| 연서헌(嬿屖軒) 설계자 | 최성호 _ 소하 건축사사무소 건축주 | 고재일 시공사 | 브랜드하우징 설계팀 | 신승용 설계의도 구현 | 소하 건축사사무소 대지위치 | 경기도 양평군 개군면 개군산로 주요용도 | 단독주택 대지면적 | 875.00㎡ 건축면적 | 173.92㎡ 연면적 | 173.92㎡ 건폐율 | 19.88% 용적률 | 19.88% 규모 | 1F 구조 | 경골목구조 외부마감재 | 무소음 칼라강판 내부마감재 | 벤자민무어 스커프엑스 무광(Cloud White OC-130), 구정 원목마루 설계기간 | 2023. 07 – 2023. 11 공사기간 | 2023. 11 – 2024. 05 사진 | 이한울 구조분야 | 제쓰(ZESS)연구소 기계설비·전기분야 | 소하 건축사사무소 |
Yeonseoheon Architect | Choi, Sungho _ SoHAArchitecture Client | Ko, Jaeil Construction | Brand Housing Project team | Shin, Seungyong Design intention realization | SoHAArchitecture Location | Gaegunsan-ro, Gaegun-myeon, Yangpyeong-gun, Gyeonggi-do, Korea Program | Detached house Site area | 875.00㎡ Building area | 173.92㎡ Gross floor area | 173.92㎡ Building to land ratio | 19.88% Floor area ratio | 19.88% Building scope | 1F Structure | Light-frame wood structure Exterior finishing | Noiseless colored steel sheet Interior finishing | Benjamin moore scuff-x (Cloud White OC-130), Kujungmaru wood flooring Design period | Jul. 2023 – Nov. 2023 Construction period | Nov. 2023 – May 2024 Photograph | Lee, Hanul Structural engineer | Zess Consultancy Mechanical·Electrical engineer | SoHAArchitecture |
'회원작품 | Projects > House' 카테고리의 다른 글
| 포트 앤 포트 2025.6 (0) | 2025.06.30 |
|---|---|
| 양녕 청년주택 2025.5 (0) | 2025.05.31 |
| 모서리 벽돌집 2025.4 (0) | 2025.04.30 |
| 채소네 2025.4 (0) | 2025.04.30 |
| 담운재(潭雲齋) ‘연못과 구름을 품은 집’ 2025.4 (0) | 2025.04.30 |

