2025. 6. 30. 15:55ㆍ회원작품 | Projects/House
FORT & PORT

포트 앤 포트는 여수시 돌산도 백초길을 따라 해발 100미터의 산 중턱에 위치한다. 북서 측 방향으로는 종고산(鐘鼓山)을 중심으로 여수 시가지가 형성되어 있으며, 좁은 해안평지를 따라 마래산(馬來山), 자산공원 등이 있다. 대지 남서 측은 세구지 마을과 남해가 대조를 이루는 도시 스카이라인이 매력적이다. 여수가 남해에서 해상관광지로 각광받게 된 것은 2012년 여수 세계박람회지만, 오동도를 비롯한 해상 섬들과 연륙교, 돌산 해협을 따라 형성된 미려한 여수 밤바다가 지리적 배경이 되었다.
단지배치
단지 배치는 도시 스카이라인을 한눈에 조감할 수 있는 타워형 A존(zone)과 자연 속 휴양을 위한 단독 숙박형 B존으로 구성되어 있다. A존의 1층은 카페 이용객과 숙박객들을 위한 리셉션 룸과 주야(晝夜)로 도시 전망을 즐기기 위한 숙박시설로 구분된다. 각각의 단위 유닛은 다이닝 룸과 연계하여 야외 식사, 파티를 위한 테라스로 기능한다. 테라스와 접한 스파 외부 매스는 세대 간 프라이버시를 확보하고 특별한 파사드를 보여준다. 큰 프레임 안에서 퇴창처럼 돌출한 개별유닛의 집합적 구성은 계절과 시간에 따라 변화하는 자연과 건축의 협주와 같다.
라운지 카페 + 인피니티 풀
라운지 카페와 수영장은, 숙박객은 물론 일반 카페 이용객에게도 사용 기회가 열려있다. 전망 레벨은 라운지 카페를 중심으로 상하부 기능을 나누어 디자인했다. 루프탑 레벨은 선박의 갑판처럼 하늘과 맞닿아 있어 사방(四方) 전망이 가능하다. 카페 하부 레벨은 하늘을 품은 인피니티 풀 안에서 도시 스카이라인이 한눈에 펼쳐지는 장관을 연출한다. 수영장과 데크로 이어지는 평상 스탠드는 일광욕과 휴양을 위한 좌석으로 기능한다. 이 공간에서는 붉게 물든 여수 시내와 바다의 일몰을 감상할 수 있다.
환승전망대
A존과 B존의 매개 공간으로써 환승 전망대를 설치했다. 서로 다른 공간 성격을 환승하는 플랫폼이며 환대를 위한 개별 영역이다. A존에서 전 층을 관통하는 엘리베이터와 수직 동선은 지하 2층 레벨에 설치된 공중보행로를 통해 환승 전망대로 이어진다. 공중 브릿지와 일체된 환승 전망대는 숙박객들의 여행 과정을 돕는 시노그래피이며, 세구지 마을의 아름다운 전경을 조망할 수 있도록 디자인되었다.
B zone
단독 숙박형 B존은 경사 지형을 이용한 설계다. 3개 동으로 분리된 각 동의 사이 공간은 각 세대와 인접한 커뮤니티 공간이다. 이 공간의 주요한 목적은 각 세대에 채광과 환기를 원활하게 하여 내부 환경을 지상 조건과 유사하게 조성하기 위함이다. 각 동 사이에 만들어진 외부 공간은 숙박객들을 환대하기 위한 건축적 장치다. 넓게 펼쳐진 데크는 바람과 숲의 고요한 움직임, 먼바다의 광활함을 경험하는 외부 휴양공간이다.
단위 유닛은 주변의 시선이나 소음으로부터 방해받지 않는 주변 조건을 활용해 전면 창과 테라스를 설치하고 스파, BBQ 등 옥외 활동을 강화했다. 내부는 스킵된 단면을 디자인하여 실의 기능에 따라 테라스와 내부 프로그램이 연동되도록 했다. 주방과 다이닝 룸에서는 숲과 도시를 조망하면서 야외 식사를 하고, 스파는 거실과 연계해 새로운 공간 경험을 유도했다. 내부 침실은 전통 툇마루 공간을 차용하여 환기와 일조, 조망에서 유리한 환경을 유지하도록 했다.


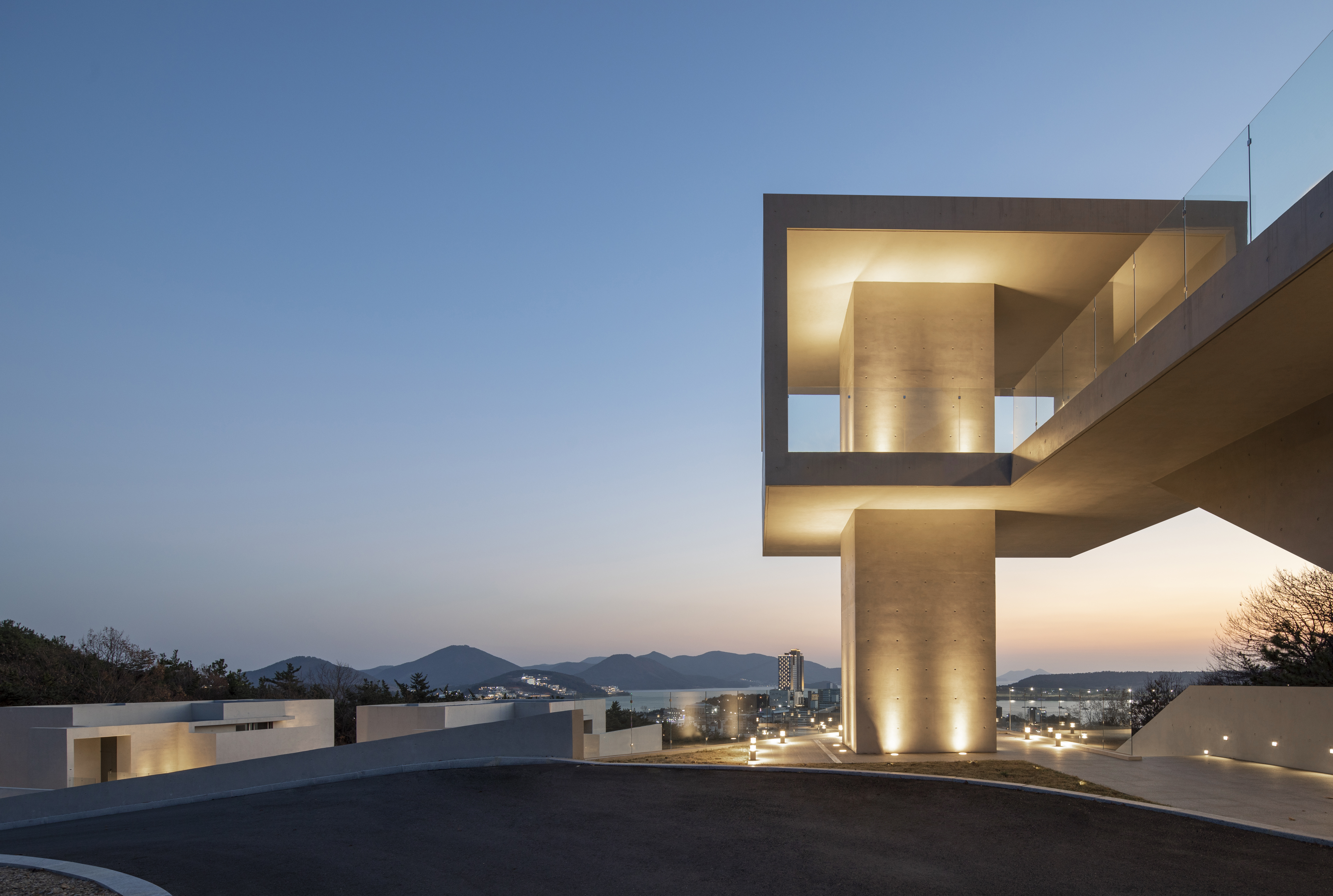

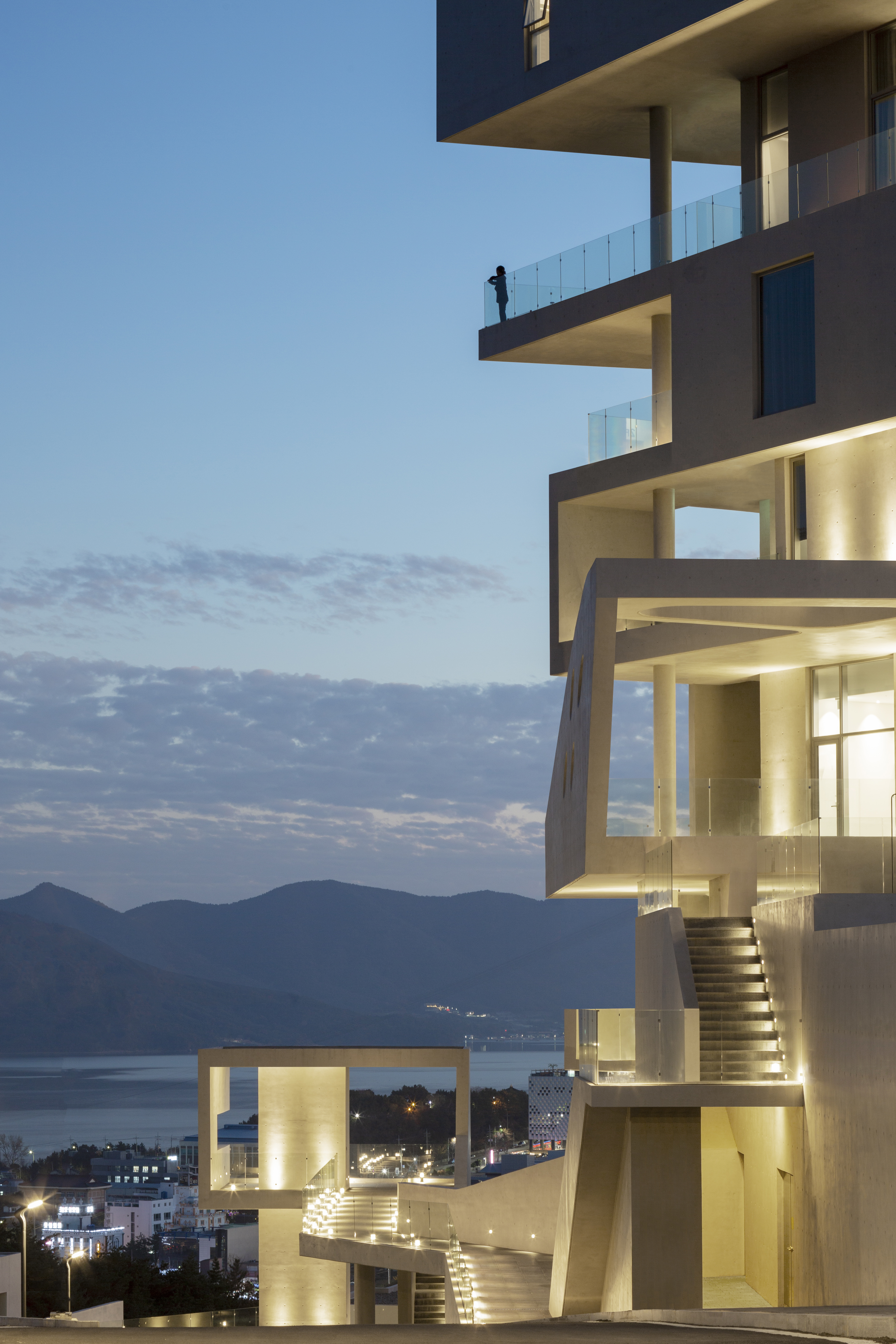
FORT & PORT is located midway up a hillside along Baekcho-gil in Dolsando, Yeosu, at an elevation of approximately 100 meters. To the northwest lies the city center of Yeosu, anchored by Jonggo Mountain, with narrow coastal plains leading to Mount Marae and Jasan Park. Toward the southwest, the site overlooks the contrasting skyline between the small village of Seguji and the open South Sea—a particularly compelling urban view.
Although Yeosu gained national attention as a maritime tourism destination after the 2012 Expo, its natural appeal lies in the scenic sea, the islands around Odongdo, the bridges that link them, and the picturesque nightscape along the Dolsan Strait.
Site Planning
The complex is divided into two zones:
•Zone A: A vertical “tower-type” zone that offers panoramic views of the city skyline.
•Zone B: A horizontal, retreat-style lodging zone designed to immerse guests in the natural surroundings.
In Zone A, the ground floor features a reception area that serves both café and accommodation guests. Upper levels provide lodging units with expansive views, and each unit includes a terrace connected to its dining space ideal for outdoor dining or private gatherings. The spa volumes, placed adjacent to the terraces, ensure privacy while enhancing the sculptural quality of the façade. Within a large framing structure, each projecting unit composes a rhythmic ensemble that harmonizes with the shifting moods of the seasons and time of day a choreography of architecture and nature.
Lounge Café + Infinity Pool
The lounge café and swimming pool are open not only to overnight guests but also to daytime café visitors. The observation level was designed around the café, creating distinct upper and lower experiences. The rooftop level, resembling the deck of a ship, offers 360 degree panoramic views, while the lower level reveals the skyline of Yeosu through the calm surface of an infinity pool. Adjacent poolside lounges and decks provide sunbathing and relaxation spaces, where visitors can enjoy sunset views over the city and sea.
Transfer Observatory
Functioning as a threshold between Zones A and B, the transfer observatory serves both as a spatial transition and a platform for welcome. Vertical circulation from Zone A (via an elevator serving all levels) connects to a skywalk leading to the observatory. Integrated with a skybridge, the transfer observatory provides scenic perspectives over Seguji Village, while offering a moment of pause and orientation for guests moving between zones. It is both a narrative and spatial device that enhances the journey.
Zone B: Private Lodging Retreat
Zone B consists of three separated buildings that respond to the site’s natural slope. The interstitial spaces between the units serve as semi-private community zones designed to enhance natural light and ventilation, while mimicking the conditions of ground-level living. These architectural voids welcome guests with open-air decks that immerse them in the quiet movement of wind, forest, and sea.
Each lodging unit features a large front facing window and terrace to maximize views while maintaining acoustic and visual privacy. Outdoor activities such as spa bathing and BBQs are emphasized. Internally, skip-floor sections allow spaces to flow according to function—linking terraces with corresponding interior zones. The kitchen and dining areas are positioned to look out over forest and city, while open-air meals can be enjoyed outdoors. Spa spaces are connected to living rooms, creating fluid transitions and unique spatial experiences.
Bedrooms reinterpret the traditional Korean toemaroo (elevated wooden platform), offering passive ventilation, natural light, and optimal views bridging cultural reference with contemporary comfort.



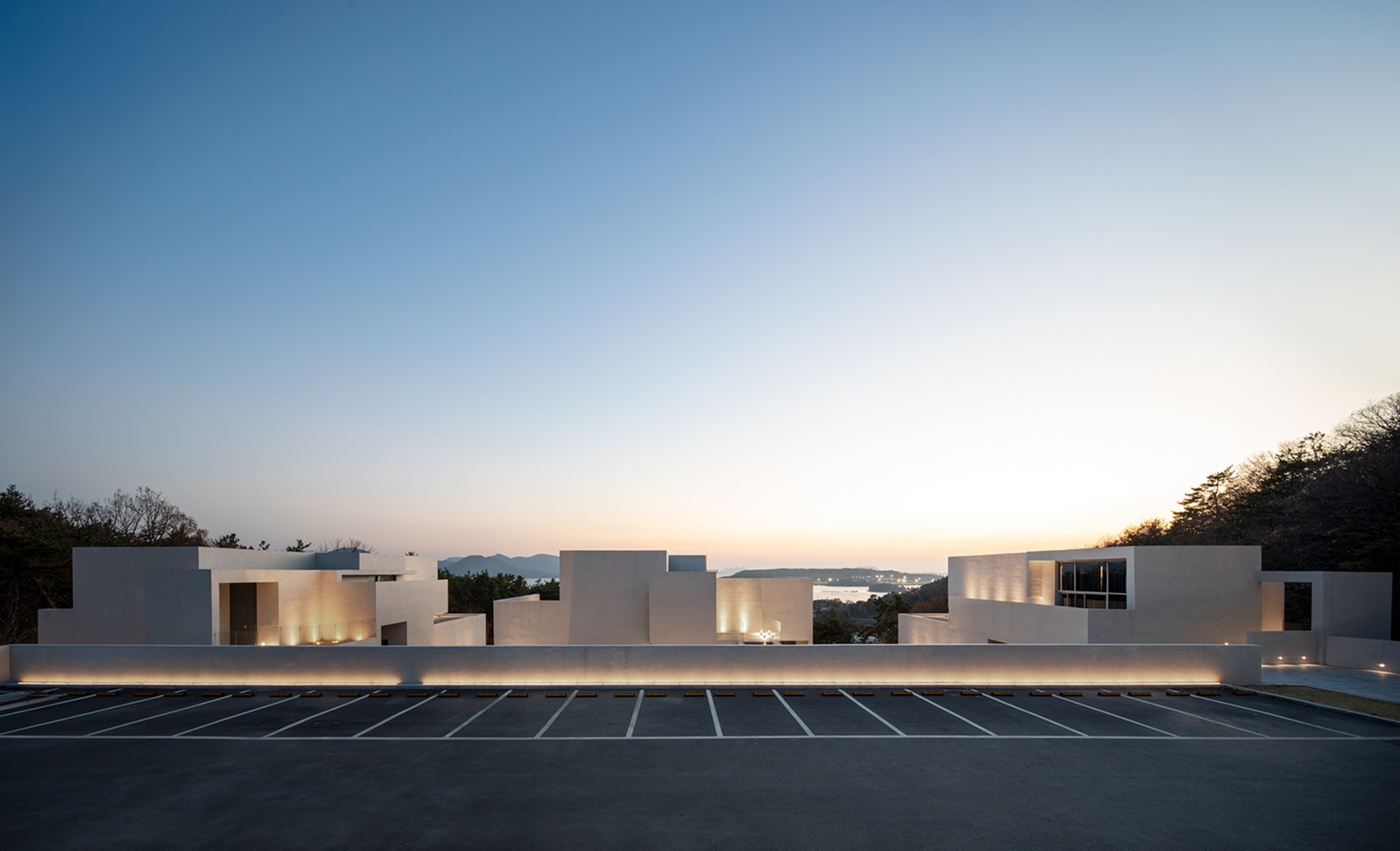
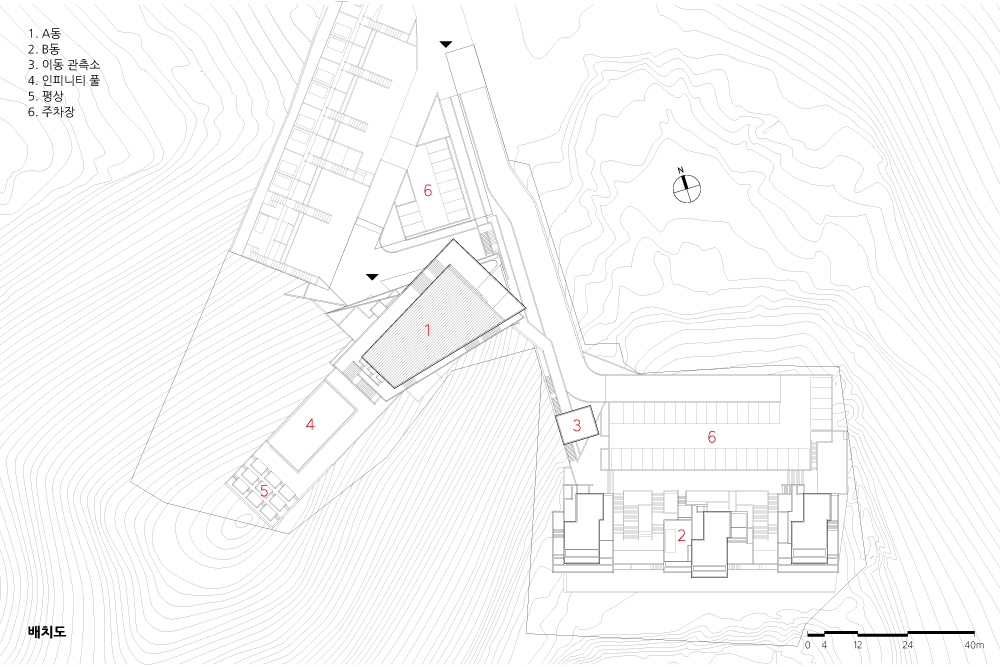

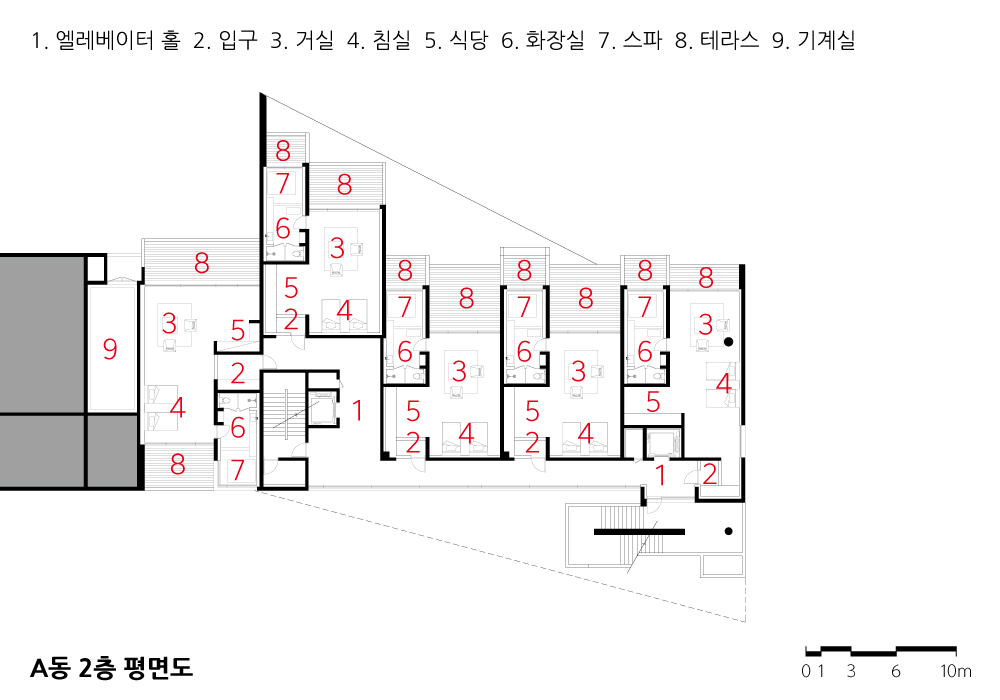
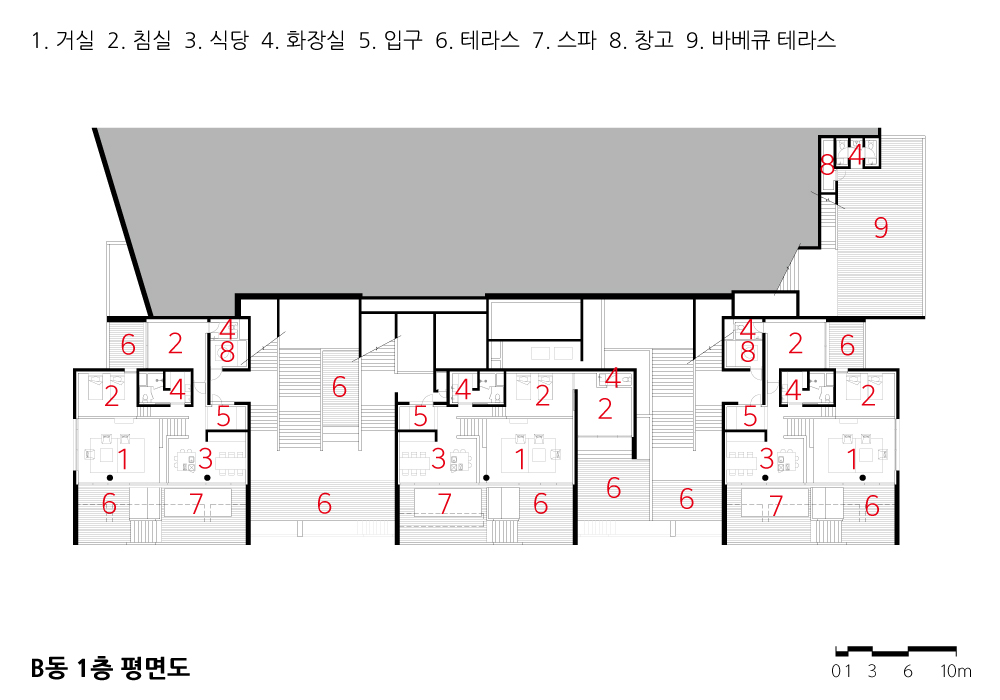
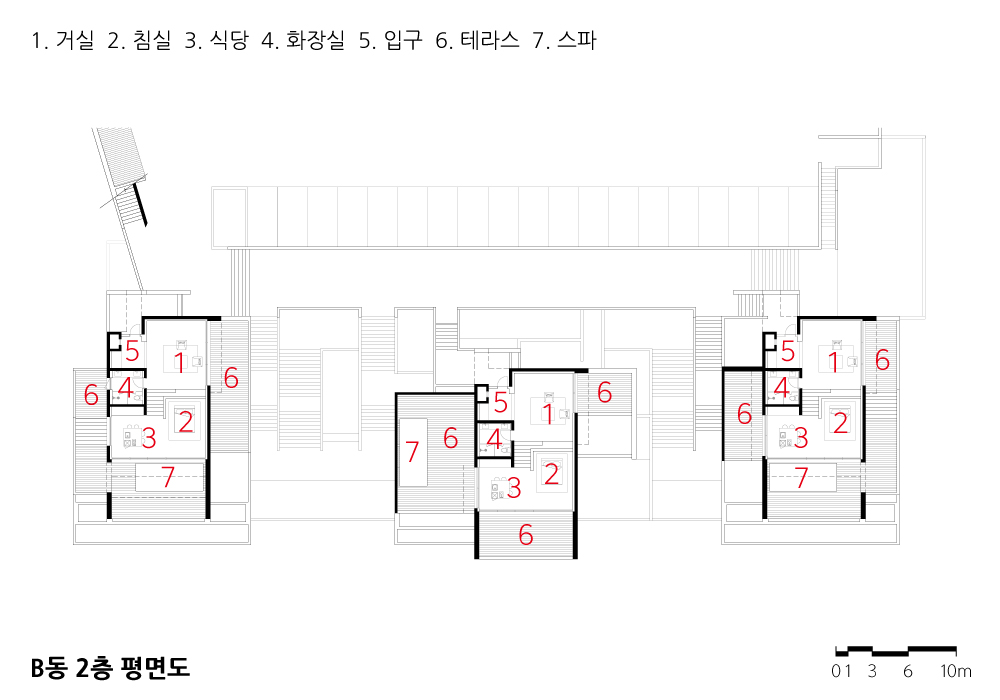
| 포트 앤 포트 설계자 | 곽희수 _ (주)이뎀 건축사사무소 건축주 | 주식회사엘리스테이 감리자 | 건축사사무소 희람 시공사 | 동성종합건설(주) 대지위치 | 전라남도 여수시 돌산읍 우두리 주요용도 | 관광숙박시설 대지면적 | 9,745.00㎡ 건축면적 | 964.88㎡ 연면적 | 2,999.36㎡ 건폐율 | 9.9% 용적률 | 22.66% 규모 | B2F - 4F 구조 | 철근콘크리트구조 외부마감재 | 노출콘크리트 내부마감재 | 노출콘크리트, 도장 설계기간 | 2020. 06 – 2020. 10 공사기간 | 2020. 10 – 2022. 07 사진 | 김재윤 구조분야 | SDM구조기술사사무소 기계설비분야 | 두현엠앤씨 전기분야 | 청우이엔지 |
FORT & PORT Architect | Kwak, Heesoo _ IDMM Architects Client | Elystay Supervisor | Heeram Architects Construction | Dongsung Construction Location | Udu-ri, Dolsan-eup, Yeosu-si, Jeollanam-do, Korea Program | Accommodation Site area | 9,745.00㎡ Building area | 964.88㎡ Gross floor area | 2,999.36㎡ Building to land ratio | 9.9% Floor area ratio | 22.66% Building scope | B2F - 4F Structure | RC Exterior finishing | Exposed concrete Interior finishing | Exposed concrete, Paint Design period | Jun. 2020 – Oct. 2020 Construction period | Oct. 2020 – Jul. 2022 Photograph | Kim, Jaeyoun Structural engineer | S.D.M PARTNERS Mechanical engineer | DOOHYUN M&C Electrical engineer | CHUNGWOO ENG |
'회원작품 | Projects > House' 카테고리의 다른 글
| 레이어드 하우스 2025.6 (0) | 2025.06.30 |
|---|---|
| 오산 정동헌(正東軒) 2025.6 (0) | 2025.06.30 |
| 양녕 청년주택 2025.5 (0) | 2025.05.31 |
| 연서헌(嬿屖軒) 2025.4 (0) | 2025.04.30 |
| 모서리 벽돌집 2025.4 (0) | 2025.04.30 |

