2025. 6. 30. 16:00ㆍ회원작품 | Projects/House
Jeong-Dong-Heon

2023년 7월 즈음에 시작해 2024년 12월에 마감한 프로젝트로, 건축주는 사옥을 짓길 원하며 대지를 구입했으나 3층의 층수제한, 사무실은 1층만 가능한 대지였다. 매스는 심플하게, 모든 층에서 경관이 좋게 해달라는 요청이 있었다. 본 대지는 북측 완충녹지와 서측, 남측 도로에 면한 대지이며, 개발이 거의 완료된 택지개발지구 내에 있다. 또한 공용주차장으로 오랫동안 사용 중이었다.
건축주와 첫 미팅 후 요청사항을 고민한 후 계획과 함께 모형을 제작해 건축주 회사로 방문했는데, 모형을 보고 선뜻 “이렇게 건축하시죠.” 하는 말을 듣고 시작하게 되었다. 실시설계와 시공 도중 재료, 높이, 창호 등 변경 등을 상의하며 진행했다.
먼저 대지를 보고 외부 공간, 내부 공간, 내·외부 반반인 공간으로 구분해 공간을 나눴다. 사무실, 주거 등의 내부 공간과 주차장, 옥상 등의 외부 공간. 1층 필로티와 옥상 필로티, 3층 복도 등의 버퍼 공간으로 나누어 계획을 시작했다. 외부 가벽과 1층 주차 공간, 필로티, 북측 완충녹지를 연결하는 중정을 배치하고, 건축물은 중정을 둘러싸는 형태로 배치했다. 연결 건물들은 층수로 위계를 두어서 옥외시설을 배치했다. 내부와 외부를 연결하는 중간에 완충공간을 배치했으며 대표적인 공간인 1층 필로티, 2층 옥상 필로티, 3층 복도 등을 두어 건물에 쉼 공간을 디자인했다.
남측에는 가벽을 설치하여 외부와 차단해 대지를 보호하는 역할을 부여했다. 가벽 재료는 처음에 테라코타 타일로 계획했으나, 시공사의 제안으로 노출콘크리트 송판 무늬로 변경했다. 외부 디자인은 건축주, 시공사의 의견들을 모아 징크, 롱브릭타일, 송판 무늬로 결정했으며, 초기 디자인 매스와 거의 같다. 이번 프로젝트를 함께 진행한 모든 분들에게 행운이 함께 하기를 바란다.
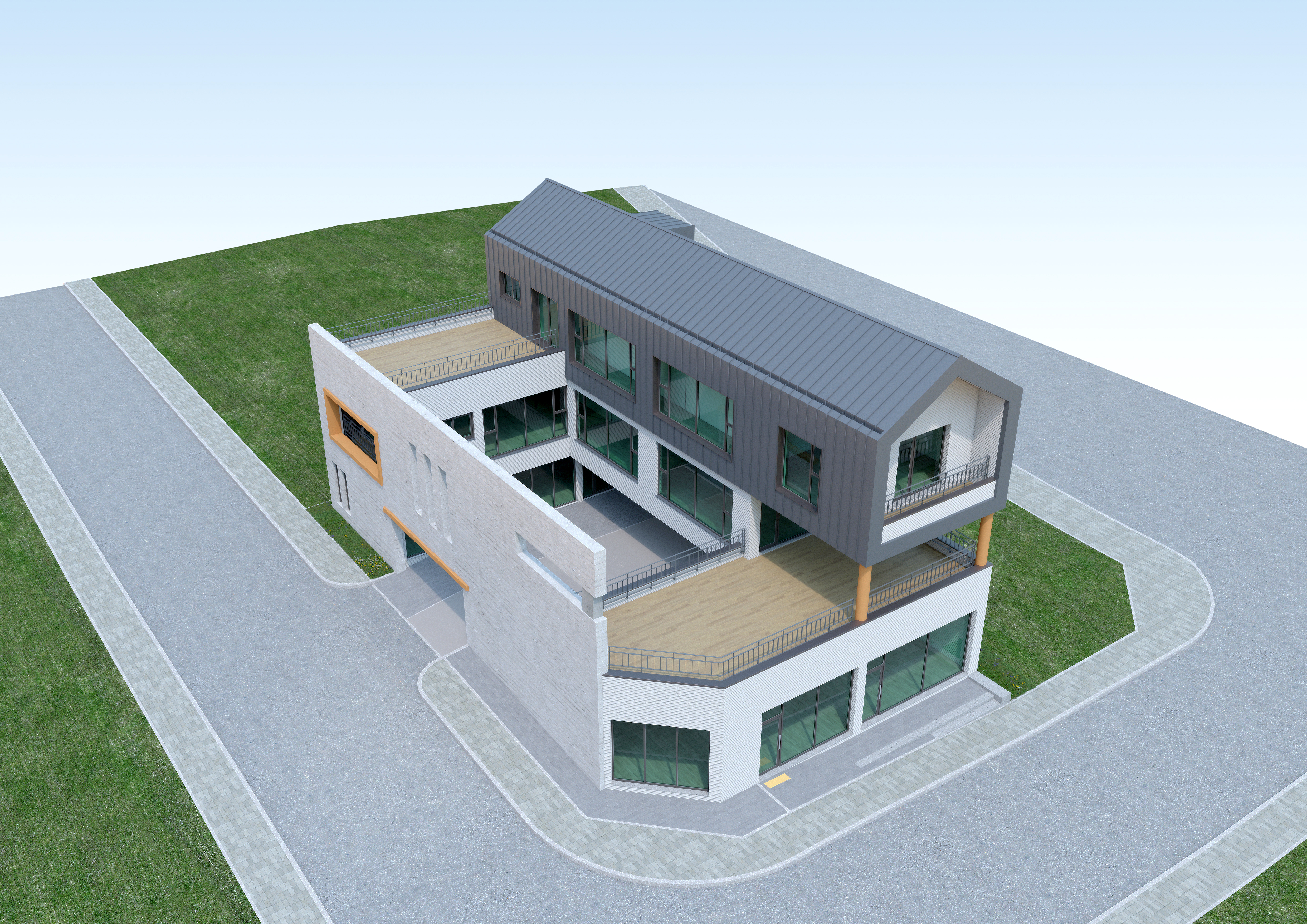

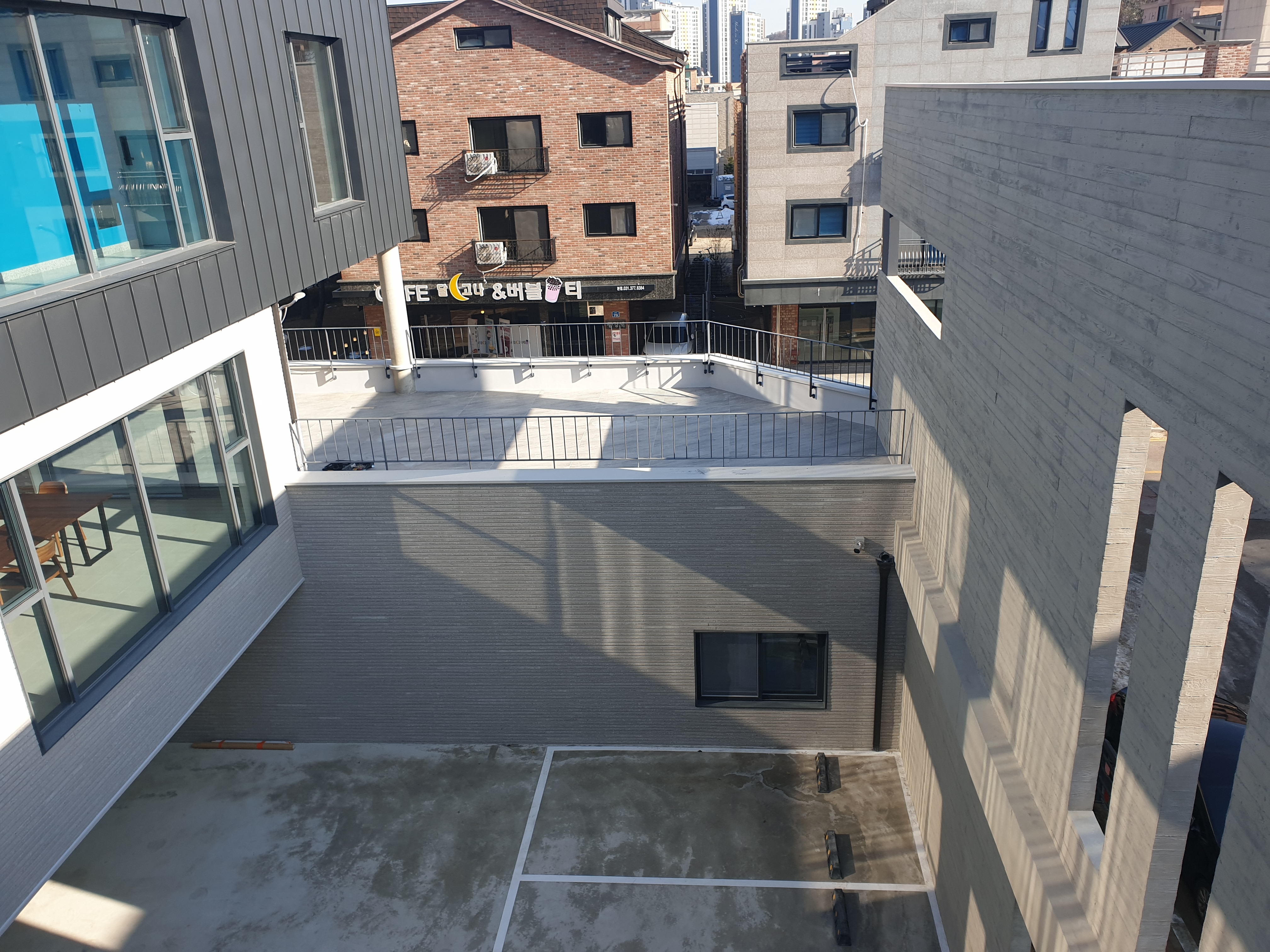
This project began around July 2023 and reached completion in December 2024. The client, intending to build a new headquarters, had purchased a site only to find it subject to a three story height restriction and zoning regulations that permitted office use on the first floor only. Despite the limitations, the client requested a simple massing and good views from all levels.
The site is situated within a nearly completed residential development zone. It is bordered by buffer green space to the north and roads to the west and south. For years, it had served as a public parking lot. After our initial meeting, I revisited the site and developed a concept and physical model based on the client’s requests. Upon presenting the model at the client’s office, the immediate response was: “Let’s build it just like this.” That moment marked the true beginning of the project.
Throughout the design development and construction phases, we made several collaborative adjustments, including changes to materials, building height, and window details. The approach began by organizing the site into three types of space: interior, exterior, and intermediate (semi outdoor) areas. The program included offices and residential spaces (interior), parking and rooftop spaces (exterior), and buffer zones such as the first-floor pilotis, rooftop pilotis on the second floor, and a third-floor corridor (intermediate).
A courtyard was introduced at the center, connecting the north buffer green zone to the first floor parking area and external walls. The building volumes were arranged to enclose this courtyard, establishing a strong inward-facing organization. Each structure was vertically tiered, allowing for outdoor functions to be layered across floors. Buffer zones were carefully integrated to connect internal and external areas resulting in signature spatial moments such as the ground-level pilotis, second-floor rooftop terrace, and the third-floor corridor, all offering spaces of pause and openness.
To the south, a screen wall was installed to shield the property from the adjacent road and define the site boundary. Originally planned in terracotta tile, this was later changed to exposed board formed concrete upon the contractor’s recommendation. The final material palettezinc, long brick tiles, and board-formed concrete was chosen through dialogue with both client and contractor and remained true to the original massing concept.
Looking back, this project was shaped by trust, clear intent, and collaborative refinement. I sincerely wish good fortune to everyone who took part in bringing it to life.

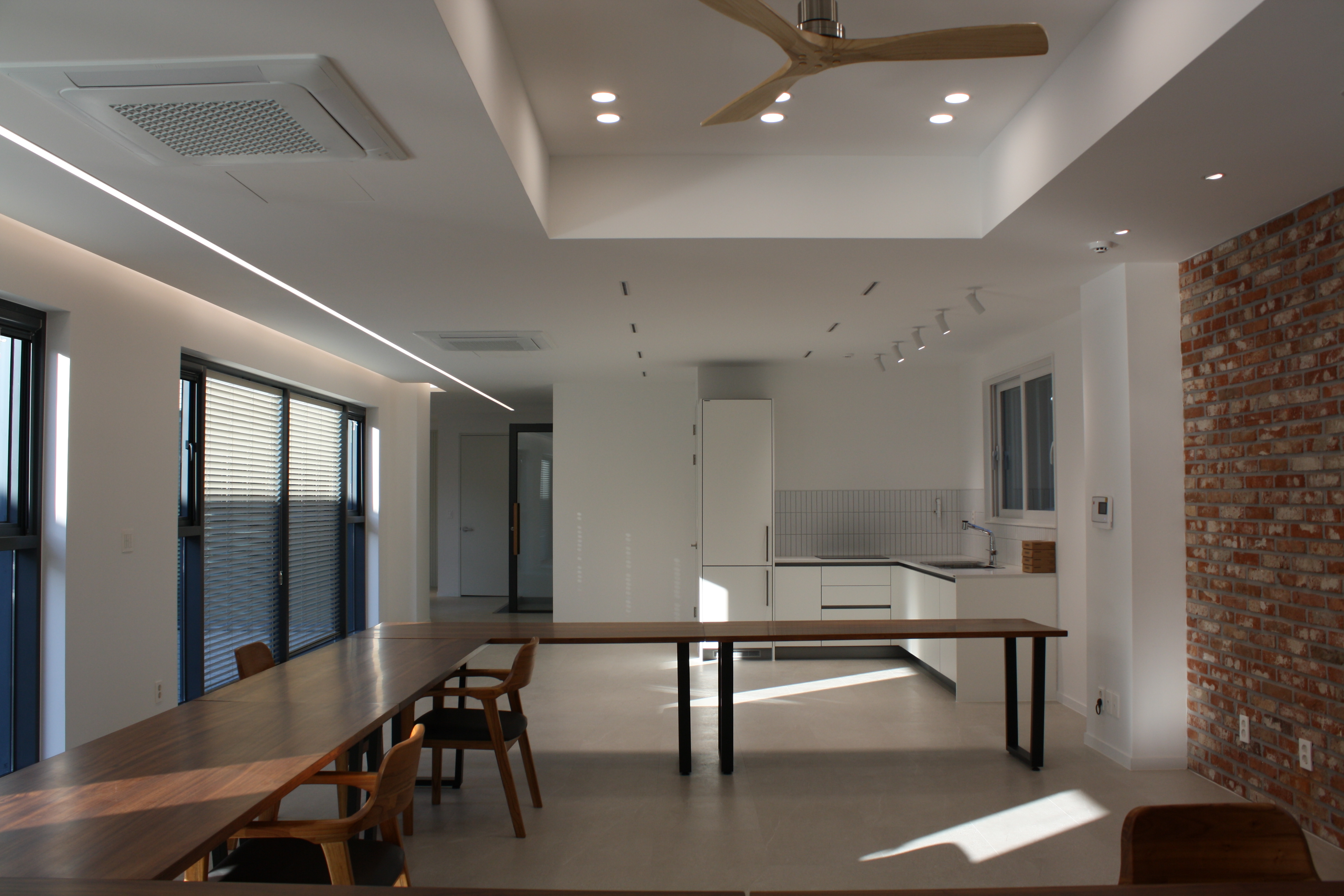

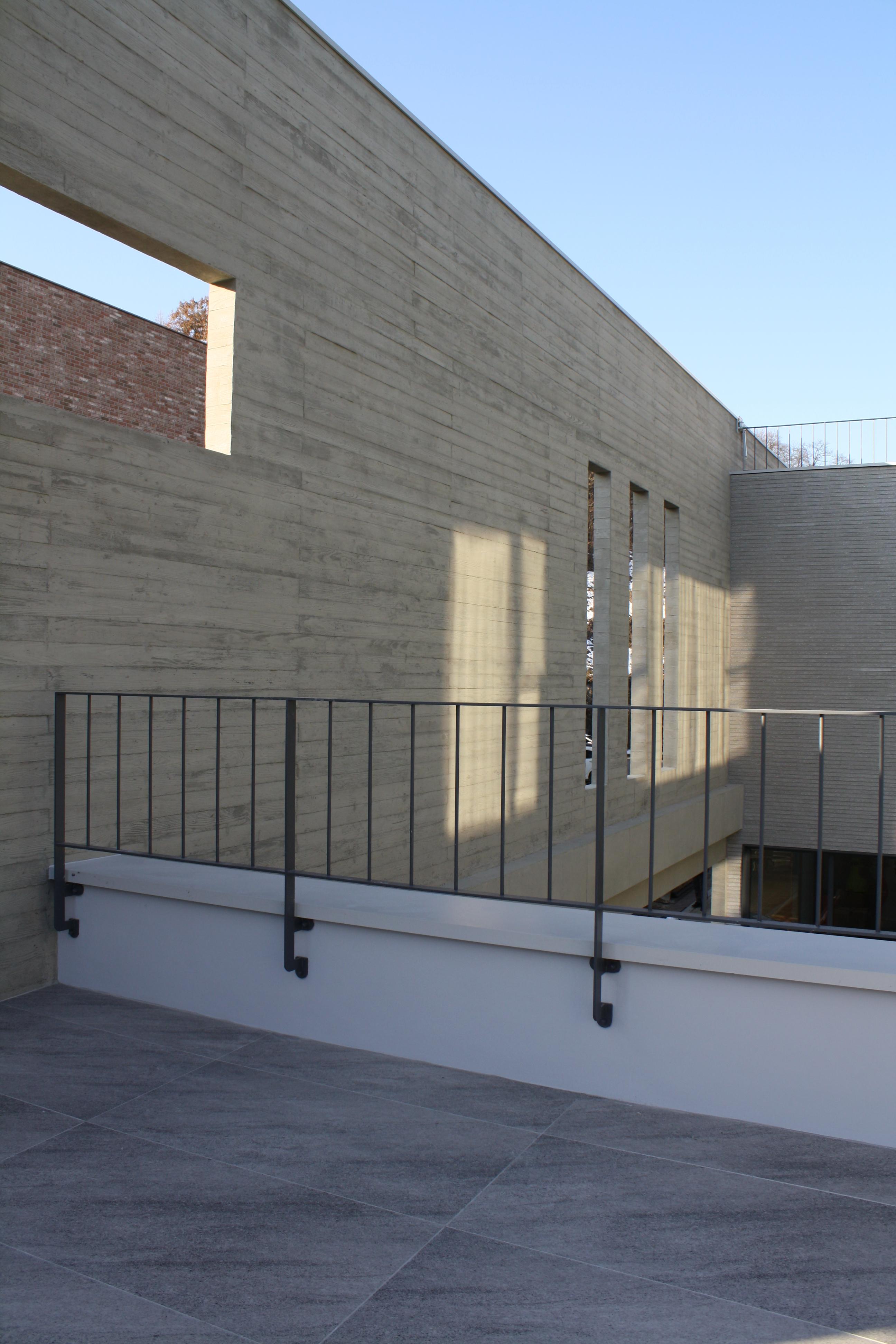


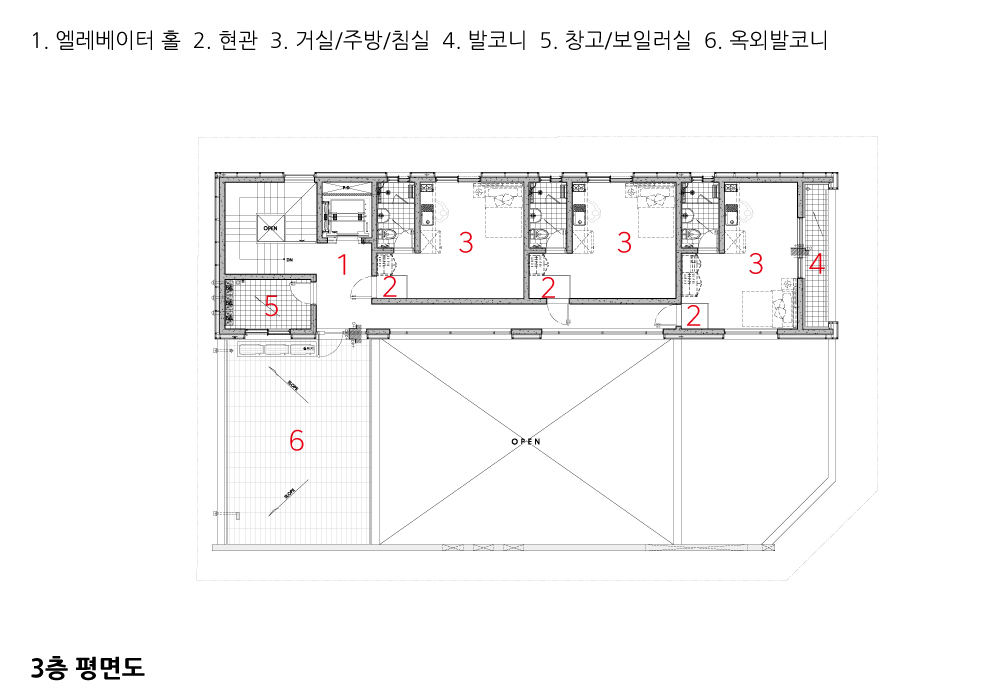
| 오산 정동헌(正東軒) 설계자 | 여희석 _ (주)해누리 건축사사무소 건축주 | (주)한국엠텍에스앤디 감리자 | 오정준 _ 엔씨티엔지니어링 종합건축사사무소 시공사 | 조일상 _ (주)엘드림종합건설 설계팀 | 김상진 설계의도 구현 | (주)해누리 건축사사무소 대지위치 | 경기도 오산시 내삼미동 주요용도 | 다가구 주택, 근린생활시설(사무실, 소매점) 대지면적 | 462.20㎡ 건축면적 | 243.99㎡ 연면적 | 459.69㎡ 건폐율 | 52.79% 용적률 | 99.46% 규모 | 3F 구조 | 철근콘크리트구조 외부마감재 | 송판무늬 노출콘크리트, 롱브릭 타일, 징크판넬 내부마감재 | 노출마감, 파벽돌 타일, 화강석 마감, 에폭시 코팅 설계기간 | 2023. 07 - 2024. 01 공사기간 | 2024. 05 - 2024. 12 사진 | (주)해누리 건축사사무소 구조분야 | 연이구조 기계설비·전기·소방분야 | 덕수 엔지니어링 |
Jeong-Dong-Heon Architect | Yeo, heesek _ Haenoori Architect Co., Ltd. Client | KOREA MTECH Co., Ltd. Supervisor | Oh, Jeongjun _ NCT Architect & Engieering Construction | Cho, Ilsang _ ELDREM Project team | Kim, Sangjin Design intention realization | Haenoori Architect Co., Ltd. Location | Naesammi-dong, Osan-si, Gyeonggi-do, Korea Program | Multifamily housing, Neighborhood living facilities Site area | 462.20㎡ Building area | 243.99㎡ Gross floor area | 459.69㎡ Building to land ratio | 52.79% Floor area ratio | 99.46% Building scope | 3F Structure | RC Exterior finishing | Exposed concrete with wood texture, Long brick tile, Zinc panel Interior finishing | Exposed concrete, Brick tile, Granite, Epoxy paint Design period | Jul. 2023 - Jan. 2024 Construction period | May 2024 - Dec. 2024 Photograph | Haenoori Architect Co., Ltd. Structural engineer | Younlee Consulting structural engineers Co., Ltd. Mechanical·Electrical·Fire engineer | DEOKSU ENGINEERING Co., Ltd. |

'회원작품 | Projects > House' 카테고리의 다른 글
| 씨엘블루 2025.6 (0) | 2025.06.30 |
|---|---|
| 레이어드 하우스 2025.6 (0) | 2025.06.30 |
| 포트 앤 포트 2025.6 (0) | 2025.06.30 |
| 양녕 청년주택 2025.5 (0) | 2025.05.31 |
| 연서헌(嬿屖軒) 2025.4 (0) | 2025.04.30 |
