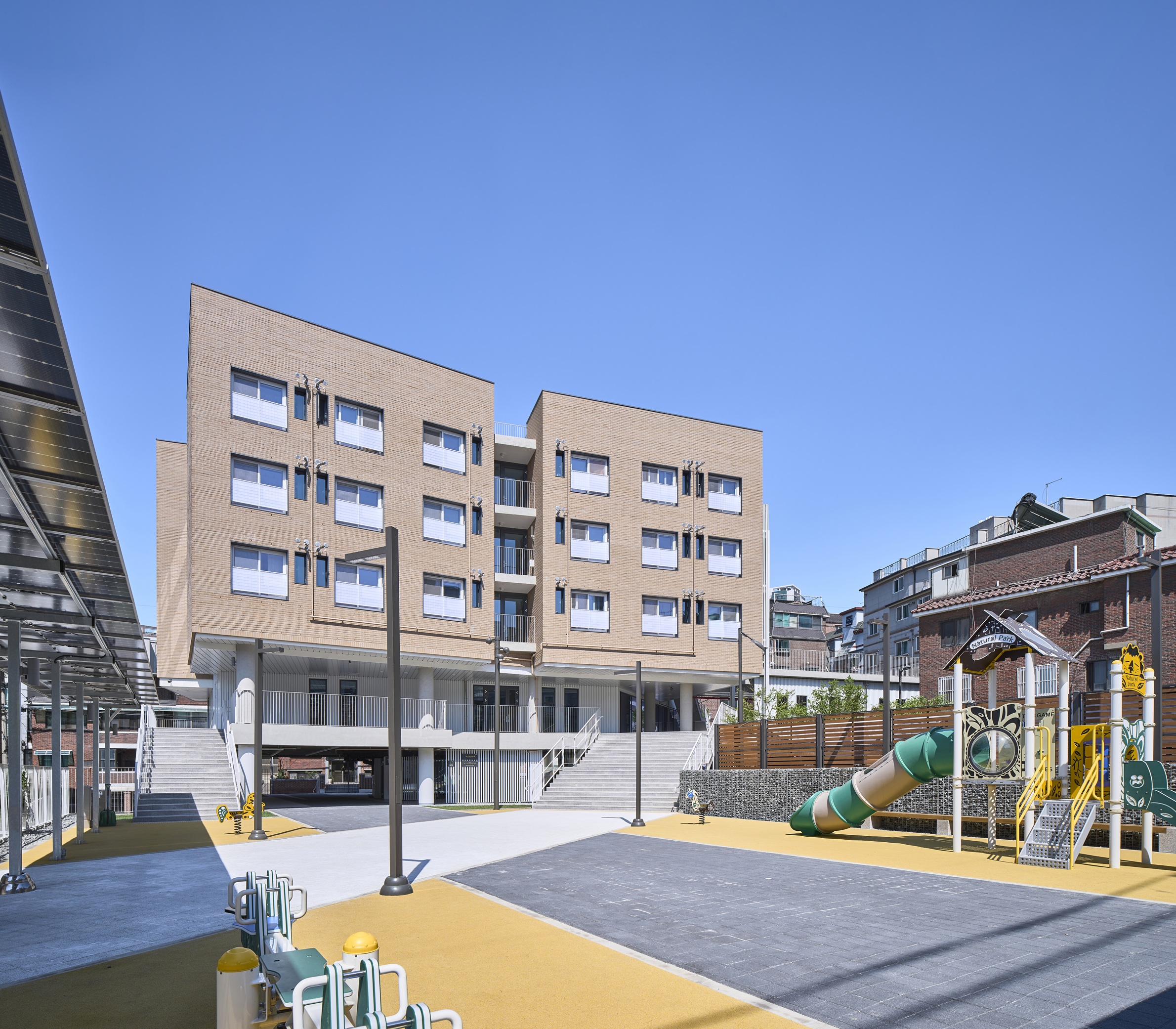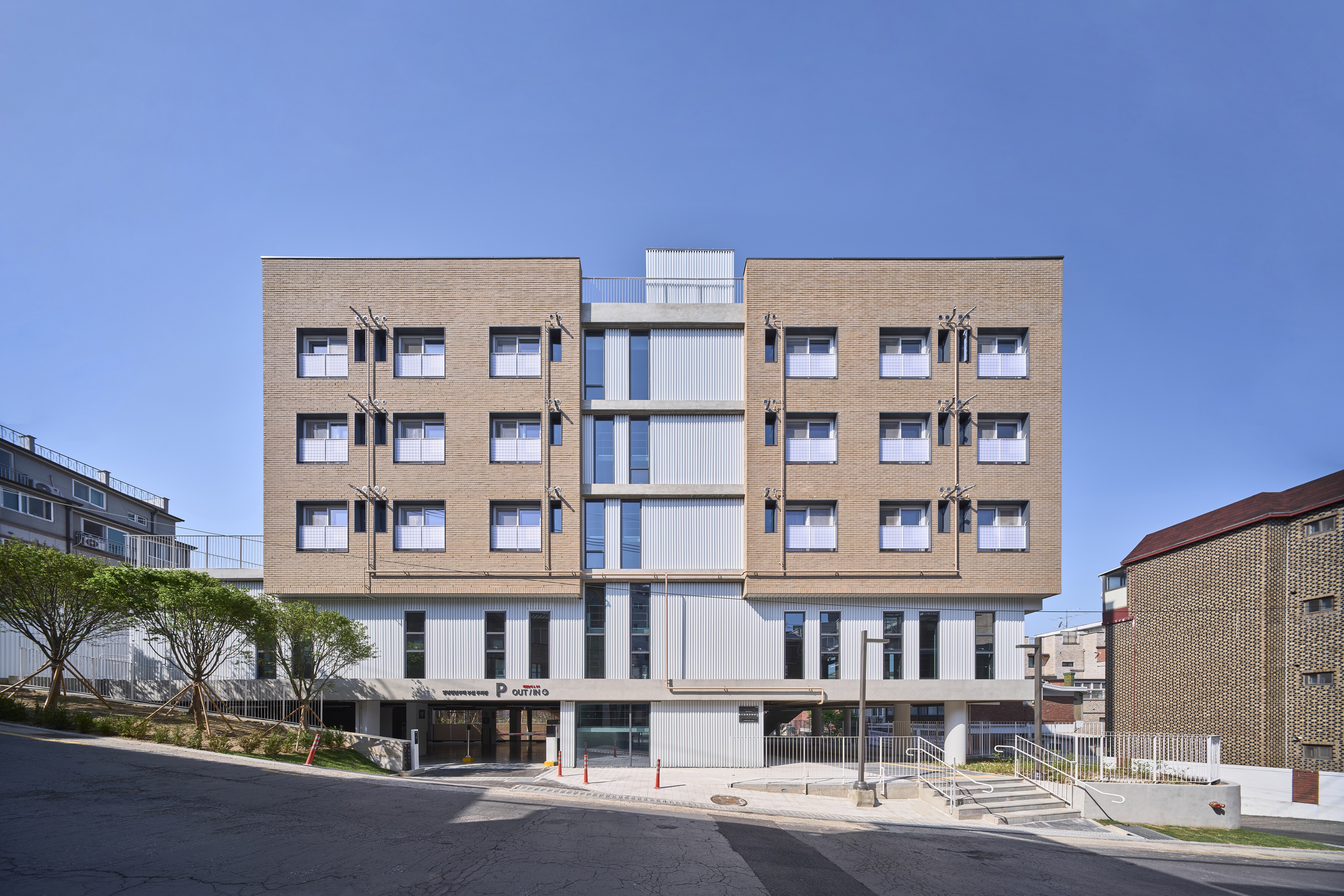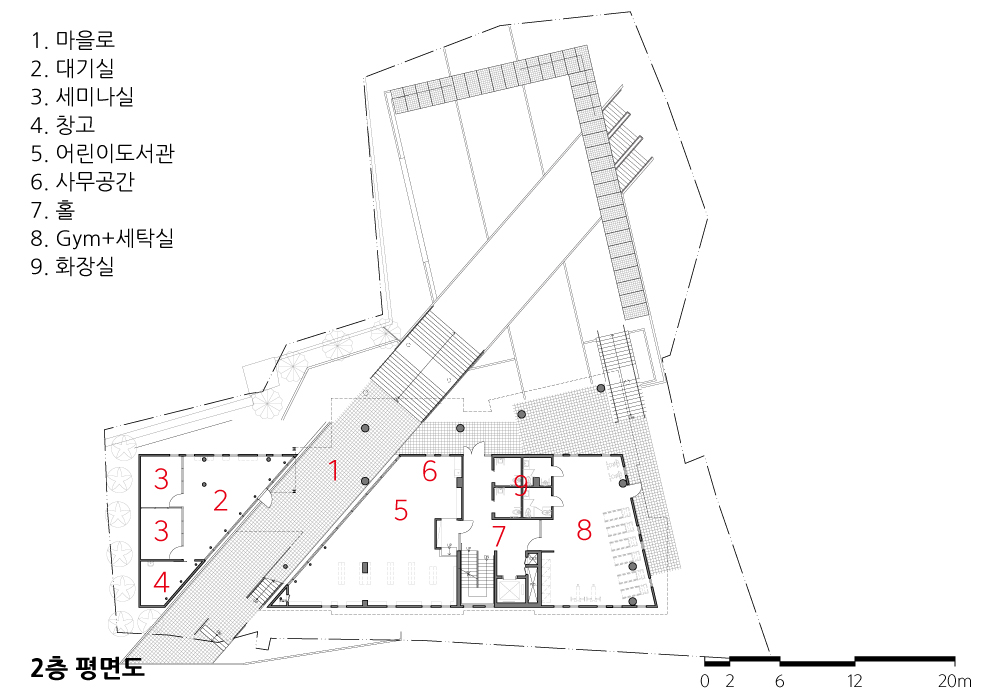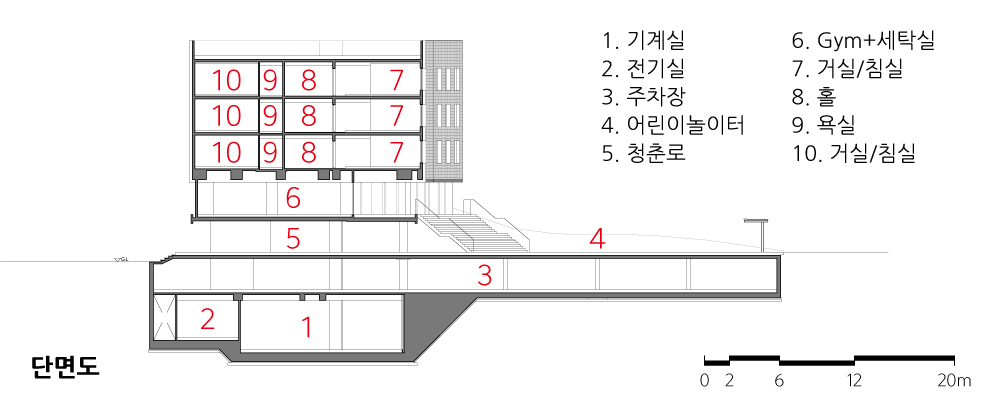2025. 5. 31. 10:45ㆍ회원작품 | Projects/House
Yangnyeong Youth Housing

양녕주차장에서 복합건물로
양녕 청년주택은 기존 양녕주차장 부지를 활용해 청년주택과 주민복지시설, 공영주차장, 그리고 공원을 복합하여 건립하는 사업이었다. 마을 안에 들어서는 청년주택은 주민들과의 관계를 고려해야 했고, 주민들을 위한 어린이 도서관, 청소년 공부방, 청년을 위한 짐과 세탁실 등 커뮤니티 시설 등을 함께 사용할 수 있는 방법을 고민해야 했다. 또한 기존 공영주차장의 주차대수를 유지하면서 주민들을 위한 충분한 크기의 공원을 계획해야 했다. 이형의 대지에, 이런 다양한 프로그램과 요구들을 주변과의 관계를 고려하며 복합하는 프로젝트였다.
단절의 공간에서 연결의 공간으로
대지는 3면이 도로에 면하는 ‘ㄱ’자 형태의 2개 층 이상 레벨 차이가 나는 경사지로 마을 중심에서 서로의 연결을 막고 있었다. 새로운 건물이 들어서면서 길들을 가로막기보다 다양한 레벨과 지점을 연결하는 길을 계획해 마을에 새로운 활력을 불어넣고자 했다. 레벨차를 극복하며 대지를 대각선으로 가로지르는 마을로와 성대로 10길과 성대로 12기를 연결하는 청춘로, 두 길이 대지를 관통하고 주민들이 자유롭게 오갈 수 있도록 했다. 그 교차로에 어린이 놀이터가 있는 공원이 위치하여 누구든 편하게 머물다 갈 수 있는 공간으로 계획했다.
청년과 마을 주민을 연결하는 거점공간
마을 길들의 교차로가 광장이자 마을 커뮤니티의 중심이 된다. 기존 길들을 연결하는 마을로는 어린이 도서관, 청소년 공부방 등 주민 이용시설들이 인접하여 주민들이 오가며 활용하고 쉬어갈 수 있다. 청년 복리시설을 품은 청춘로는 주민들과 청년이 자연스럽게 만나는 공간이다. 두 길의 교차로는 놀이터와 휴게 공간이 있는 주민광장이 된다. 광장은 다양한 프로그램을 수용하고 주변 환경과 조화를 이룰 수 있도록 녹지와 놀이터로 둘러싸인 다목적 공간으로 조성된다. 양녕 청년주택은 청년과 마을주민의 다양한 프로그램이 길을 중심으로 엮여 있어 자연스러운 만남과 소통을 이끌어 내는 공간이다.





From Parking Lot to Mixed-Use Hub
The Yangnyeong Youth Housing project transformed the site of the former Yangnyeong public parking lot into a multifunctional complex combining youth housing, community welfare facilities, a new public parking structure, and a neighborhood park. Because the housing would be located in the heart of the existing community, careful consideration was given to how it would coexist with local residents. Shared facilities such as a children’s library, a study room for teens, a gym and laundry room for youth were incorporated to encourage interaction and mutual benefit. While preserving the number of existing parking spaces, the project also introduced a generous public park for the community. The irregularly shaped site and diverse programmatic requirements made this a complex integration of architecture, landscape, and community context.
From Separation to Connection
The site, shaped like a reversed L and bordered by roads on three sides, sits on a slope with a level difference of more than two stories. Previously, the terrain acted as a barrier within the neighborhood. Rather than creating further separation, the new design sought to connect different elevations and areas by creating new pedestrian paths bringing new energy into the village.
A new pathway, Cheongchunro (Youth Way), cuts diagonally across the site, overcoming the slope and linking Seongdae-ro 10-gil with Seongdae-ro 12-gil. This became a key circulation route through the neighborhood. At the intersection of this path lies a new park with a children’s playground a welcoming open space where anyone can pause and rest.
A Shared Node for Youth and Local Residents
Where the village paths intersect, a plaza becomes the heart of the community. Along Maulro (Village Way), spaces such as the children’s library and teen study rooms are clustered, allowing residents to pass through, engage, and relax. Cheongchun-ro, which houses youth-oriented amenities, is designed as a shared path where residents and young people naturally encounter one another. At their junction is a communal plaza, framed by greenery and play areas, which accommodates various activities and offers a flexible space for interaction.
Yangnyeong Youth Housing is a project where programs for both youth and long-term residents are interwoven along public paths encouraging natural encounters and communication in a vibrant, shared environment.








| 양녕 청년주택 설계자 | 최재원·오진국 _ (주)플로 건축사사무소, 최준원 _ (주)스튜디오짓 건축사사무소 건축주 | 동작구청 감리자 | 신동안_(주)선엔지니어링 종합건축사사무소 시공사 | (주)신미화건설 설계팀 | 신요한, 조경민, 성민창 대지위치 | 서울특별시 동작구 상도동 주요용도 | 공동주택 대지면적 | 1,048.00㎡ 건축면적 | 616.72㎡ 연면적 | 3,228.52㎡ 건폐율 | 58.85% 용적률 | 155.10% 규모 | B2F - 5F 구조 | 철근콘크리트구조 외부마감재 | 점토벽돌 치장쌓기, 노출콘크리트, 칼라강판패널, 투명로이복층유리 내부마감재 | 콘플로어, 강화마루, 수성페인트, 실크벽지 설계기간 | 2017. 10 - 2018. 11 공사기간 | 2019. 03 - 2024. 03 사진 | 최진보 구조분야 | 터구조주식회사 기계설비분야 | (주)한일엠이씨 전기분야 | (주)지엠엔지니어링 소방분야 | (주)한일엠이씨(소방기계), (주)지엠엔지니어링(소방전기) |
Yangnyeong Youth Housing Architect | Choi, Jaewon / Oh, Jinkuk _ FLO Architects Choi, Joonwon _ Studio Jit Architects Client | Dongjak-gu Office Supervisor | Shin, Dongan_SEON Architectrue & Engineering Construction | Shinmihwa Construction Project team | Shin, Yohan / Jo, Kyungmin / Sung, Minchang Location | Sangdo-dong, Dongjak-gu, Seoul, Korea Program | Apartment complex Site area | 1,048.00㎡ Building area | 616.72㎡ Gross floor area | 3,228.52㎡ Building to land ratio | 58.85% Floor area ratio | 155.10% Building scope | B2F - 5F Structure | RC Exterior finishing | Clay brick masonry, Exposed concrete finish, Color steel panel, Double Low-E glazing Interior finishing | Polished concrete flooring, Wood flooring, Paint, Wallpaper Design period | Oct. 2017 - Nov. 2018 Construction period | Mar. 2019 - Mar. 2024 Photograph | Choi, Jinbo Structural engineer | The kujo Structural Engineers Mechanical engineer | HIMEC Electrical engineer | GM Engineering Fire engineer | HIMEC / GM EngIneering |
'회원작품 | Projects > House' 카테고리의 다른 글
| 오산 정동헌(正東軒) 2025.6 (0) | 2025.06.30 |
|---|---|
| 포트 앤 포트 2025.6 (0) | 2025.06.30 |
| 연서헌(嬿屖軒) 2025.4 (0) | 2025.04.30 |
| 모서리 벽돌집 2025.4 (0) | 2025.04.30 |
| 채소네 2025.4 (0) | 2025.04.30 |



