2025. 6. 30. 16:15ㆍ회원작품 | Projects/House
CL BLUE
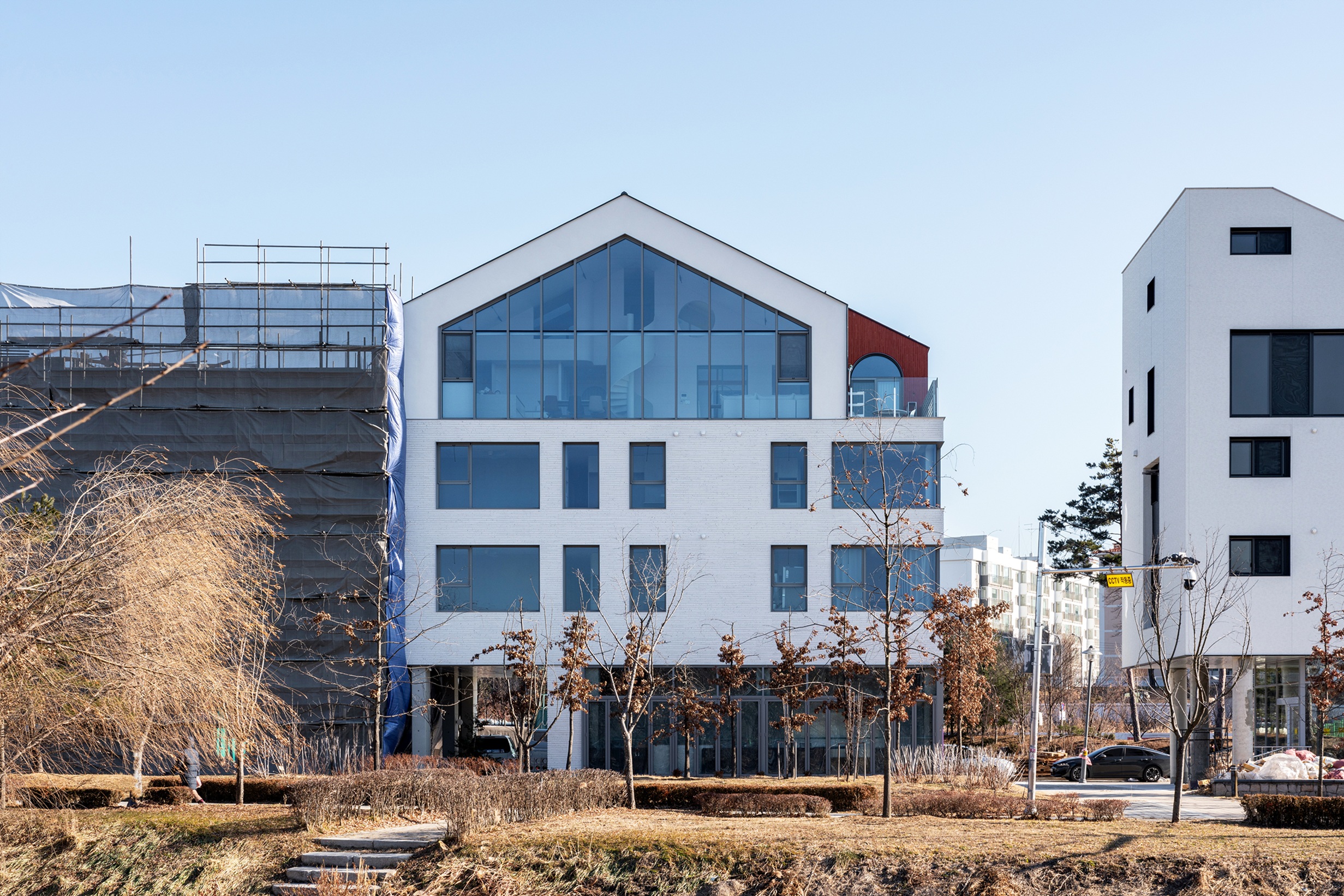
건축주는 수원시 권선구 택지개발지구 내에 있는 대지에 다가구주택 및 근린생활시설 설계를 의뢰하면서 1층 근린생활시설(커피숍)과 2층 주택은 임대하고, 3층 주택은 노부모와 자녀들이 생활하며 4층에는 부부생활 공간이 될 수 있도록 요청했다. 대지의 남서 측에는 공원이 있어 시야가 개방되어 있고, 북동 측에 8미터 도로, 남동 측에는 4미터 보행자 도로가 자리 잡고 있다.
평면 계획 시 시야가 개방되어 있는 남서 측(공원)에 주요실을 배치하고 북동 측(진입도로) 방향으로 주차장과 주택의 출입구를 계획하여, 건물 내부의 엘리베이터 및 계단실로 보행 동선이 연결되도록 했다. 또한 근린생활시설의 출입구 방향은 주택 출입 동선과 분리하여 남동 측 4미터 보행도로에서 자연스럽게 진입할 수 있도록 했다.
커피숍이 입점 예정인 1층 근린생활시설은 협소한 공간을 극복하기 위해 공원 방향으로 폴딩도어를 설치하고 층고를 4.8미터로 최대한 높게 계획해 풍부한 공간감을 주었다. 2층과 3층은 시야가 개방되어 있는 남서(공원) 방향으로 거실과 주방을 배치하고, 북동(진입도로) 측으로 침실을 배치했다. 4층의 부부가 거주하는 공간은 3층에서 연결되는 계단의 동선을 틀어서 배치해 중앙계단으로 인해 거실이 분리되지 않도록 했고, 거실과 주방을 오픈 공간으로 하여 남서(공원) 방향으로 시야가 열리고 자연을 품을 수 있도록 했다.
또한 다락 공간을 줄여서 거실, 주방의 층고를 높게 하여 개방감을 극대화했다. 오픈되어 있는 거실 공간에는 다락으로 올라가는 돌림계단을 계획해 다소 심심할 수 있는 넓은 공간에 균형을 잡을 수 있는 오브제 역할을 부여했다. 부부 침실 전면과 거실 우측 교차점에 전망 테라스를 계획하고, 침실 또한 다락 상부를 오픈해 높은 층고로 개방감을 주었다.
매스 및 입면 계획은 평면의 공간감이 자연스럽게 투영되도록 했다. 전면은 남서(공원) 방향의 자연을 담을 수 있도록 유리 커튼월로 계획하여 개방감을 주고, 북동 측(진입도로)에서는 4층 박공 매스에 부부 침실 매스를 중첩시켜 진입로에서 조형감을 느낄 수 있도록 계획했다.



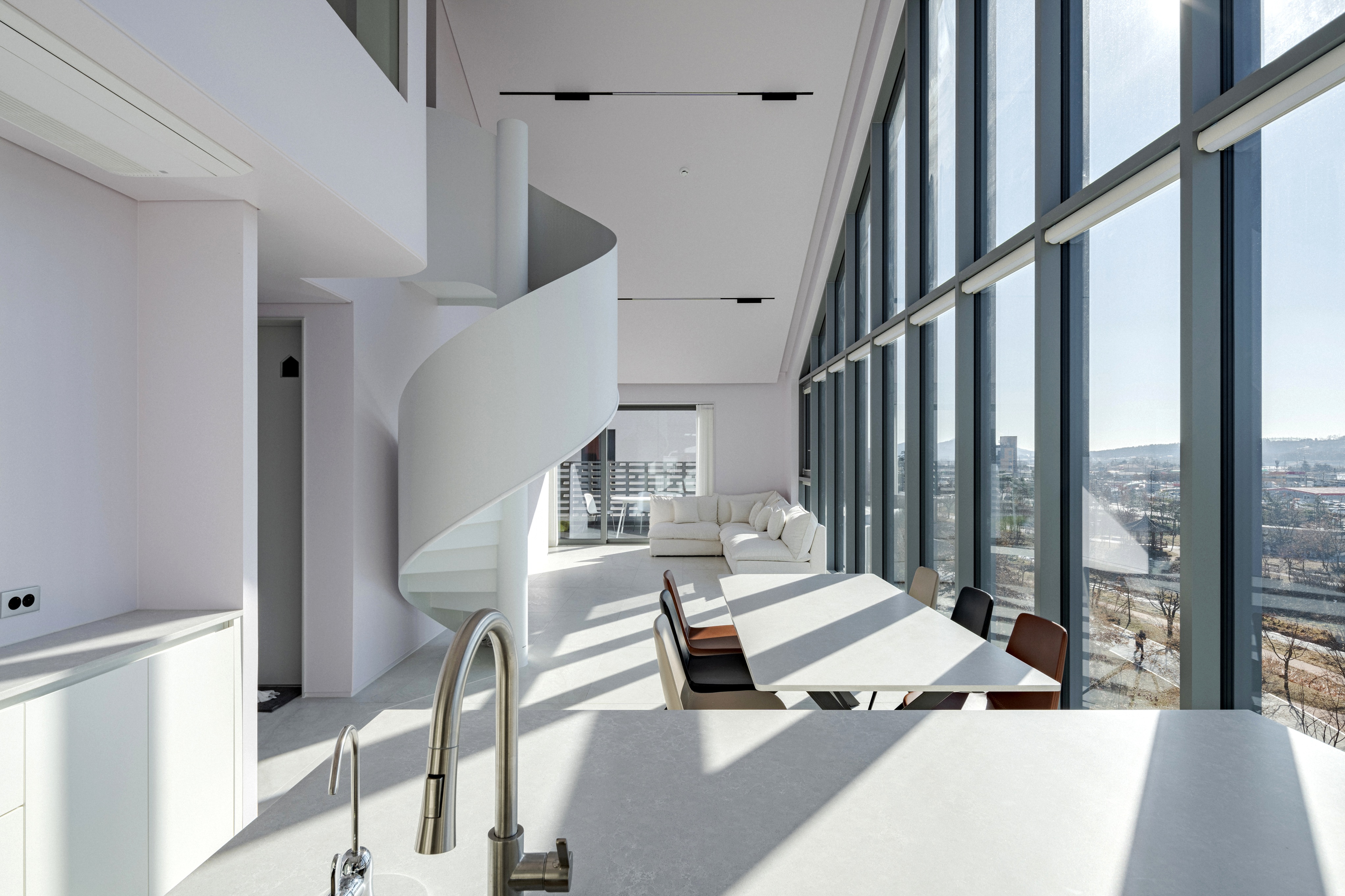
The client commissioned the design of a mixed-use building comprising a multi family residence and a neighborhood commercial facility on a site located within a housing development zone in Gwonseon-gu, Suwon. The program requested that the ground floor (a coffee shop) and second-floor residence be leased, the third floor serve as a shared residence for aging parents and children, and the fourth floor be dedicated to the couple’s private living space.
The site is bordered by an 8-meter-wide road to the northeast and a 4-meter wide pedestrian path to the southeast, with a park situated along the southwest edge, offering open views.
To maximize openness, key living spaces were oriented toward the southwest, facing the park, while access and parking were planned on the northeast side, along the main road. A vertical circulation core elevator and staircase was centrally placed to connect residential entry points from the northeast. The entrance to the commercial space was separated from the residential path, designed for intuitive access from the southeast pedestrian road.
The first floor coffee shop was designed to overcome spatial limitations by introducing a folding door opening toward the park and maximizing the ceiling height to 4.8 meters, offering a generous sense of volume and openness.
The second and third floors place living rooms and kitchens toward the park facing southwest side, while bedrooms are located on the quieter northeast side. On the fourth floor, the couple’s unit is accessed via a shifted stair alignment from the third floor, ensuring that the staircase does not disrupt the flow of the living room. The living and kitchen spaces were designed as a single open volume, allowing uninterrupted views and daylight from the park.
To enhance vertical openness, the attic floor area was minimized, allowing for a taller ceiling in the living and kitchen areas. A winding staircase leading to the attic was introduced as a central feature an architectural object that adds balance and visual interest to the open space. A terrace was added at the intersection of the living room and master bedroom, while the bedroom ceiling was opened up to the attic level, further enhancing spatial openness.
The massing and façade reflect the interior spatial configuration. A glass curtain wall on the southwest façade embraces views of the adjacent park and introduces light and transparency to the building’s expression. On the northeast, facing the entry road, a gabled roof volume is layered with the mass of the master bedroom on the fourth floor, adding visual interest and a strong architectural presence to the approach elevation.
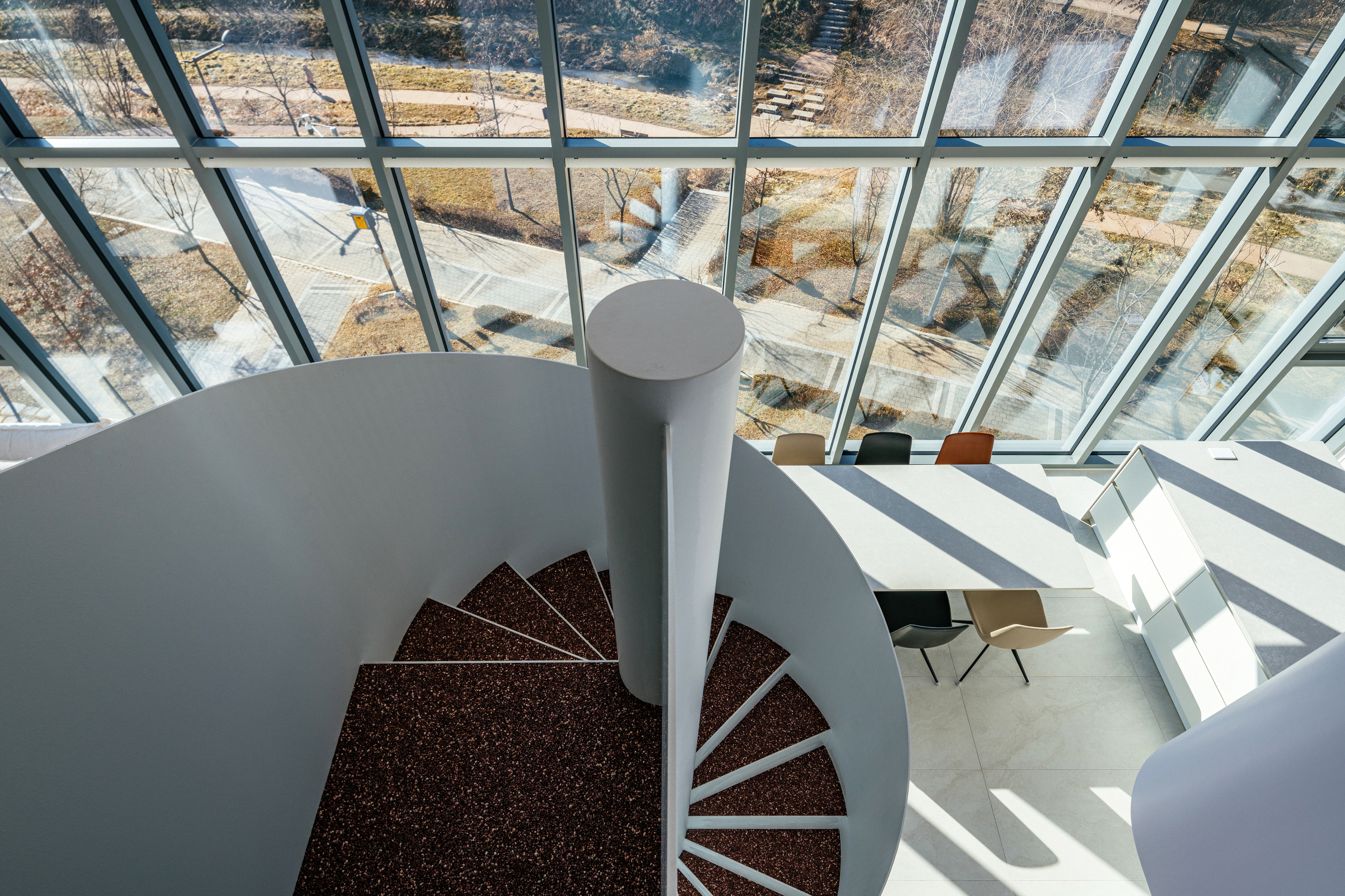
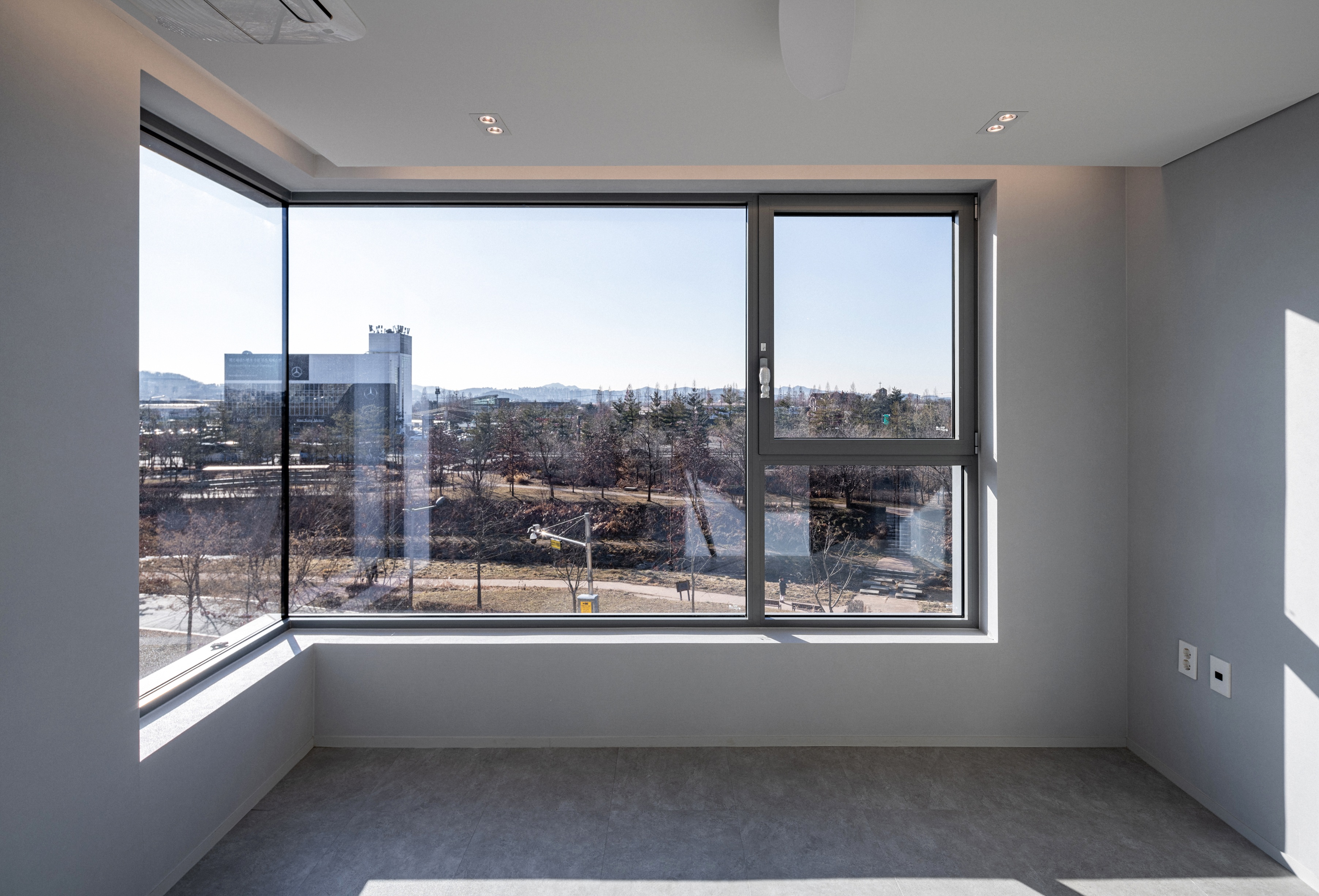
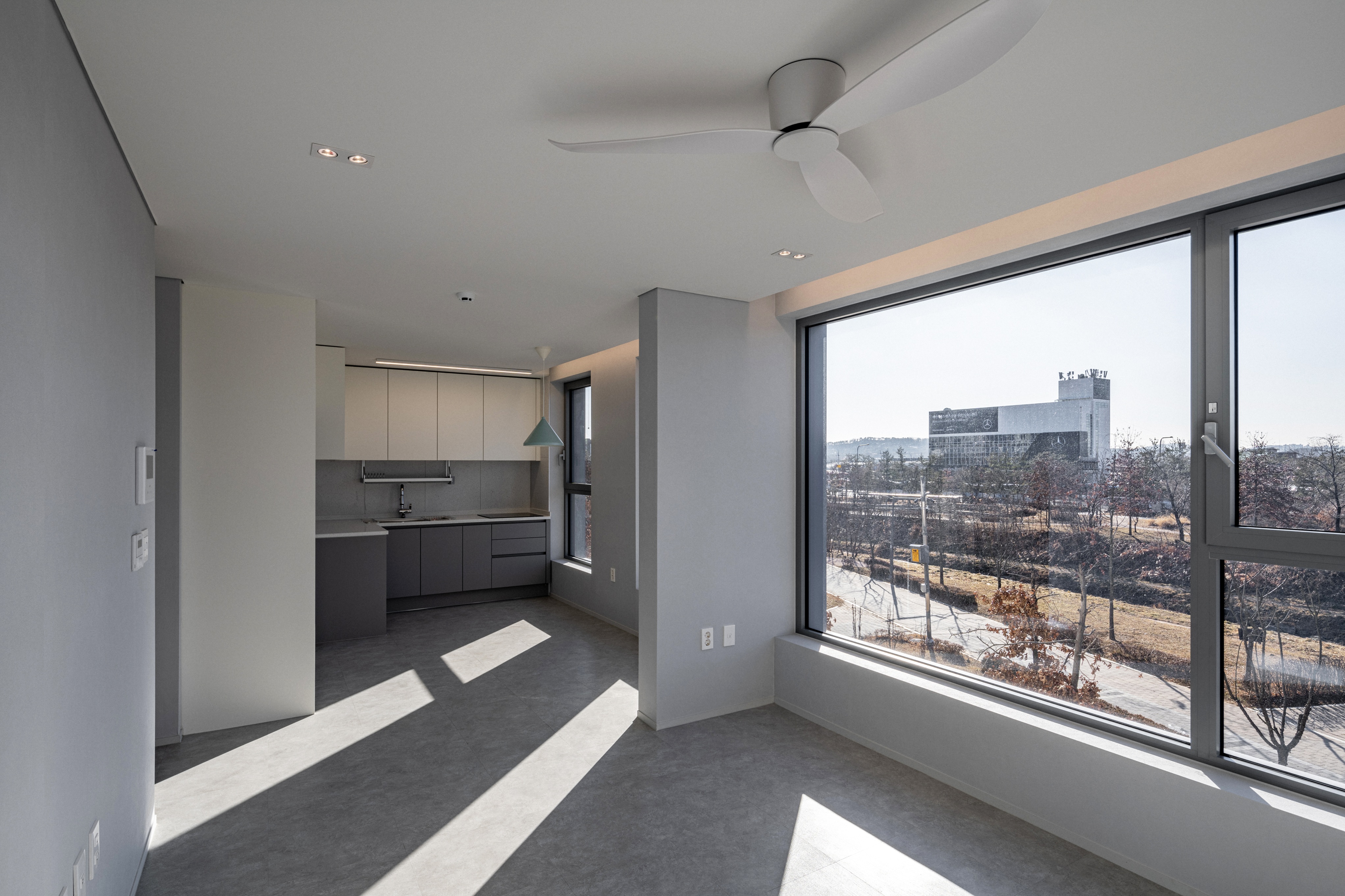





| 씨엘블루 설계자 | 조용일 _ (주)와이플랜 건축사사무소 건축주 | 박정주 감리자 | 제이엔피 건축사사무소 시공사 | 이오스종합건설 설계팀 | 김기현 설계의도 구현 | (주)와이플랜 건축사사무소 대지위치 | 경기도 수원시 권선구 권선동 주요용도 | 다가구주택 / 근린생활시설 대지면적 | 247.80㎡ 건축면적 | 146.48㎡ 연면적 | 442.47㎡ 건폐율 | 59.12% 용적률 | 178.55% 규모 | 4F 구조 | 철근콘크리트구조 외부마감재 | THK18 롱브릭타일, 스타코 플렉스, 징크패널 내부마감재 | 석고보드위 페인트, 포세린 타일 설계기간 | 2023. 05 - 2024. 01 공사기간 | 2024. 03 - 2024. 10 사진 | 김진철 구조분야 | 도화구조 기계설비·전기·소방분야 | 엠케이청효 |
CL BLUE Architect | Cho, Youngil _ YPLAN Architects Client | Park, Jungju Supervisor | JNP Architects Construction | EOS Construction Project team | Kim, Gihyun Design intention realization | YPLAN Architects Location | Gwonseon-dong, Gwonseon-gu, Suwon-si, Gyeonggi-do, Korea Program | Multi-unit house / Neighborhood living facilities Site area | 247.80㎡ Building area | 146.48㎡ Gross floor area | 442.47㎡ Building to land ratio | 59.12% Floor area ratio | 178.55% Building scope | 4F Structure | RC Exterior finishing | Long brick tile, Stuco flex, Zinc panel Interior finishing | Paint, Porcelain tile Design period | May 2023 – Jan. 2024 Construction period | Mar. 2024 – Oct. 2024 Photograph | Kim, Jinchul Structural engineer | Doohwa engineering Mechanical·Electrical·Fire engineer | MK Chunghyeo engineering |
'회원작품 | Projects > House' 카테고리의 다른 글
| 무한궤도하우스 2025.7 (0) | 2025.07.31 |
|---|---|
| 위드홈 2025.6 (0) | 2025.06.30 |
| 레이어드 하우스 2025.6 (0) | 2025.06.30 |
| 오산 정동헌(正東軒) 2025.6 (0) | 2025.06.30 |
| 포트 앤 포트 2025.6 (0) | 2025.06.30 |

