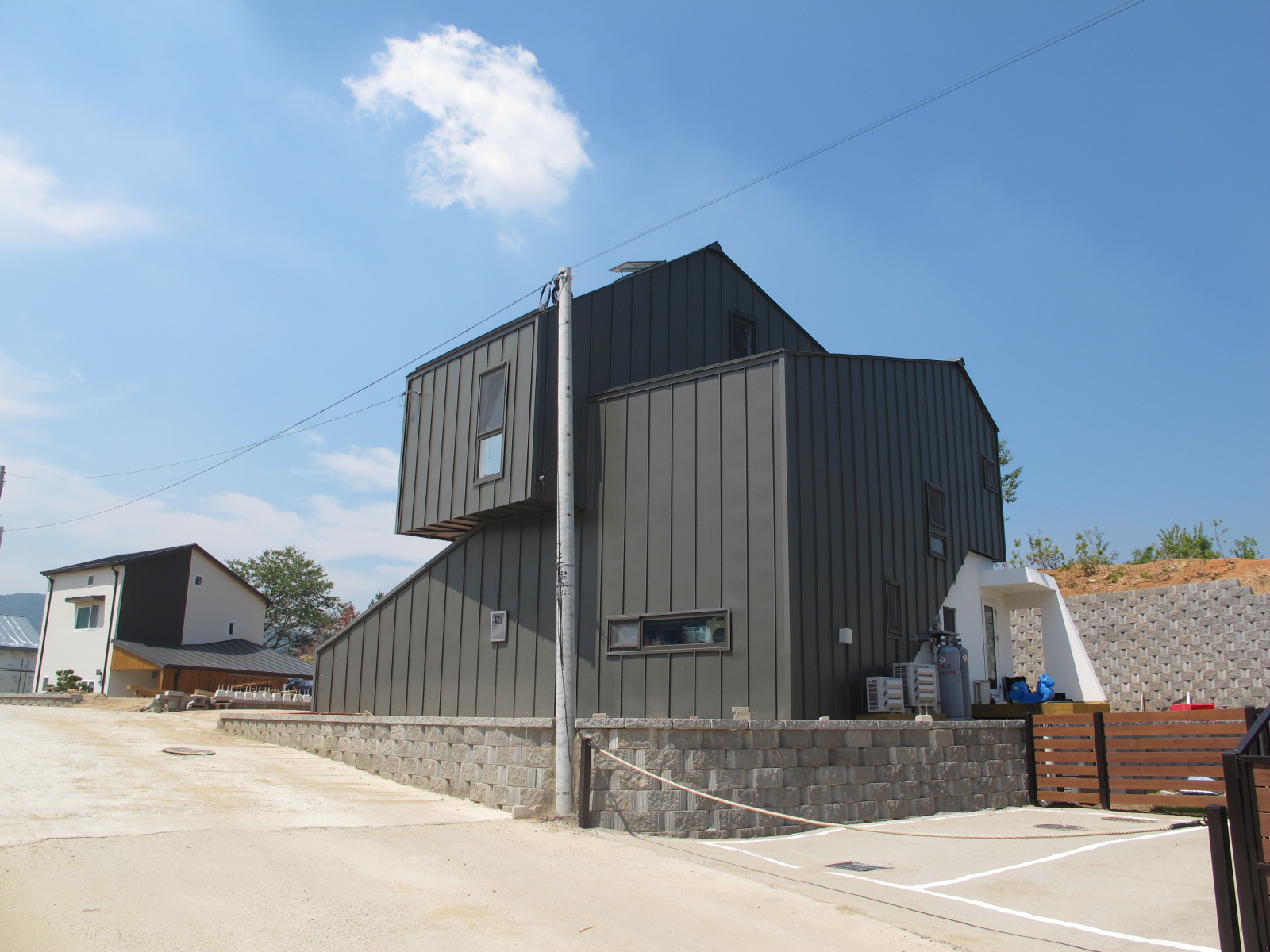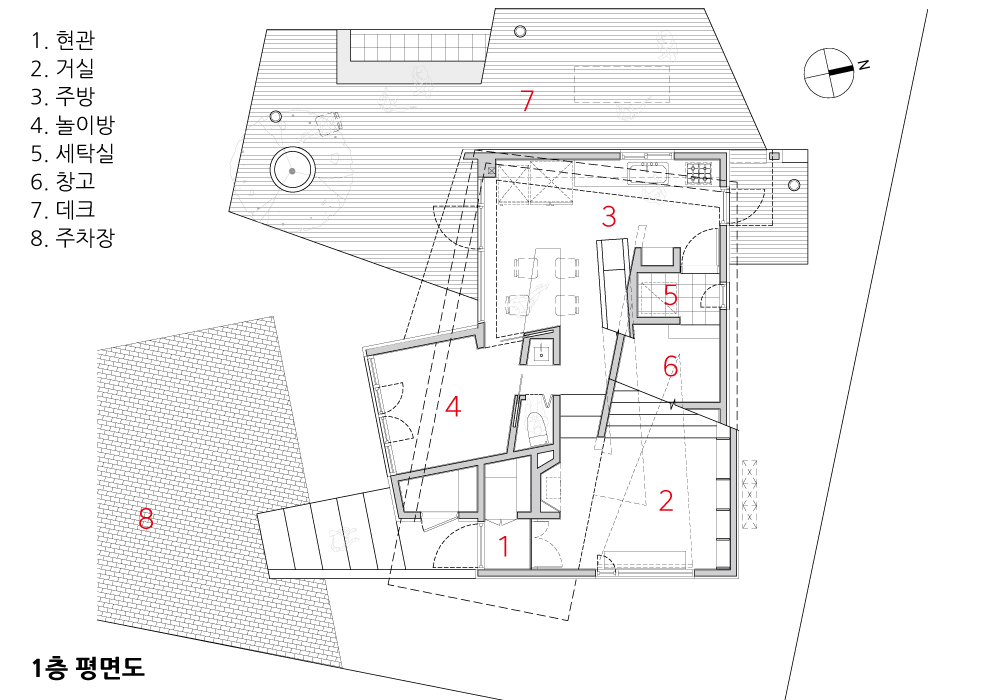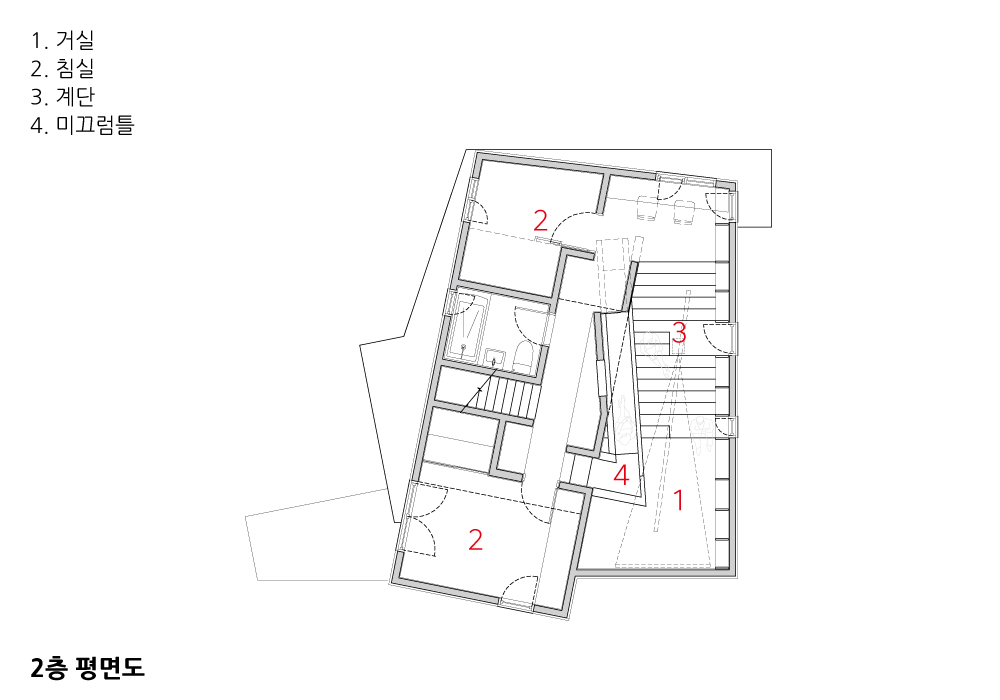2025. 7. 31. 10:55ㆍ회원작품 | Projects/House
LOOP house

무한 상상이 가능한 집, 숲속 마을 무한궤도 하우스
2013년, 경골목구조 설계를 처음 시도했던 주택들이 아직도 기억에 생생하다. 그중 ‘+하우스’는 내게 목조건축의 본격적인 여정을 열어준 집이었다. 이후 ‘엔터하우스’, ‘빛이쏟아지는집’, ‘8층집’ 등 일련의 프로젝트는 경골목구조의 한계를 시험해 보는 실험실과도 같았다. 그리고 그 실험의 정점에 위치한 집이 바로 오늘 소개할 ‘무한궤도 하우스(Loop House)’이다. 이 집은 단순한 주택을 넘어, 구조적 상상을 현실로 구현한 결과물이다. 캔틸레버 구조와 연속되지 않는 벽체들이 만들어내는 복잡한 구성은 경골목구조의 구조적 한계를 넘어서기 위한 치열한 시도였다. 당시 국내에는 목구조 전문 구조기술사가 거의 없어, 북미의 구조기술사들과 협업하며 도면 하나하나를 검토해가던 시간이 아직도 생생하다.
구조가 만든 놀이의 공간
이 집을 본 사람들은 저마다 다른 이미지를 떠올린다. 토네이도, 무한궤도, 혹은 이중 나선. 하지만 실제로 이 집은 그 어떤 명칭보다도, 아이들의 웃음소리로 정의된다. 동네 아이들이 자연스럽게 모여드는 구조. 집 안을 휘감는 듯한 동선은 단순한 거주 공간을 넘어 하나의 놀이터로 기능한다. 2층 단독주택이지만, 단일한 평면이 아닌 지형에 따라 비틀어진 입면을 가지고 있다. 경사진 대지 조건과 동서남북의 방향성을 반영해, 마치 뱀이 몸을 틀 듯 입구에서부터 다락까지 긴 흐름으로 이어진다. 1층에는 마당과 연결된 주방, 놀이방, 거실이 배치되어 있고, 2층에는 두 개의 침실과 다락이 있다. 이 모든 공간을 연결하는 중심축은 계단이다. 이 계단은 단순한 수직 연결 통로가 아니다. 그 위로 미끄럼틀이 교차하며, 때로는 도서관이 되고, 때로는 영화관이 되며, 집 전체를 하나의 순환 구조로 엮어낸다. 이 집은 단순히 기능을 담는 그릇이 아니라, 가족의 일상이 순환하는 구조 그 자체이다.
대지와 조화로운 배치
대지는 동쪽 도로에 접하고, 남쪽은 앞집의 후면을 향한다. 서쪽에는 1층 높이의 보강토 옹벽이, 북쪽에는 1.5미터 낮은 뒷집 마당이 자리한다. 가장 풍경이 좋은 곳은 북서쪽으로, 마을 입구를 조망할 수 있는 위치다. 건물은 이 같은 대지의 특성과 시선의 방향을 고려해 정교하게 배치되었다. 주차장, 데크, 마당 역시 기능에 따라 분명히 구분하되, 전체적으로 유기적으로 엮이도록 계획했다. 특히 외부에서 바라볼 때도 이 집의 ‘무한궤도’ 구조는 그대로 드러난다.
가족의 꿈으로 완성된 롤러코스터
이 집은 건축주의 요청에서 출발했다. ①아빠는 영화를 볼 수 있는 넓은 계단을 원했고, ② 엄마는 주방과 연결된 놀이방과 피크닉 데크를, ③딸은 지붕 밑 아지트 같은 다락방을, ④아들은 신나는 미끄럼틀을 원했다. 이 단순한 네 개의 요구는 하나의 선으로 엮였다. 계단, 다락, 미끄럼틀, 놀이방이 유기적으로 연결되며 연속적인 공간의 띠를 만들었다. 이 띠는 집의 외부에서도 명확히 읽히는 건축적 언어가 되었다. 2층과 다락의 방들은 방향을 틀어 최대한 남향을 확보했고, 1층은 주방, 놀이방, 데크, 마당이 자연스럽게 연결되어 가족의 중심이 된다. 이 집에서 가장 독특한 공간은 계단을 관통하는 미끄럼틀이다. 영화 감상이나 독서를 위한 도서관 역할을 하는 계단을 2층에서 출발한 미끄럼틀이 주방까지 가로지르며 지나가고, 이를 통해 건물 전체가 유기적으로 연결된다. 또한 높은 층고를 이용해 계단에 책꽂이 벽을 만들고, 그 사이사이에 이미 사용 중인 책꽂이들을 끼워 넣어 가족의 기억이 담긴 가족서가(家族書架)를 만들었다. 미끄럼틀이 관통하는 계단은 기능과 상징성을 동시에 지니며, 집 전체를 하나의 거대한 롤러코스터로 변모시킨다.
무한궤도 하우스는 단지 실험적인 구조만을 추구한 건축이 아니다. 이는 ‘가족’이라는 유기체의 삶을 위한 장치이자, 그 삶을 구조화한 결과물이다. 목구조로 구현한 이 집은 가능성과 상상력, 그리고 정서적 연결이 어떤 방식으로 한 데 묶일 수 있는지를 보여준다. 이 집에서, 건축은 단순한 거주를 넘어 하나의 경험이 된다.




Loop House : A Home of Infinite Imagination in a Forest Village
Back in 2013, I vividly remember designing my first projects using light frame timber construction. Among them, the “+ House” marked the beginning of my serious journey into timber architecture. What followed projects like the “Enter House,” “House of Light,” and the “8-Story House” became experimental grounds to test and expand the limits of light-frame structures. At the pinnacle of this series stands the “Loop House,” a home that transforms structural imagination into built form.
This house goes beyond the definition of a typical dwelling. With cantilevered elements and disconnected walls, its complex composition pushes the boundaries of timber construction. At the time, structural engineers specializing in timber were scarce in Korea, so we collaborated with North American experts, carefully reviewing every drawing detail by detail a process I still recall vividly.
Structure as Playground
Those who encounter this house each perceive it differently some see a tornado, others a Möbius strip, or even a double helix. But more than any of these names, the house is best defined by the sound of children’s laughter. It is a structure that naturally draws in neighborhood kids. The circulation path that spirals through the home functions not just as living space but also as a playground.
Though officially a two story house, it doesn’t follow a simple layout. Its elevations twist in response to the sloped terrain and cardinal directions, forming a continuous flow from the entrance to the attic much like a snake coiling across the land. The ground floor includes the kitchen, playroom, and living room connected to the yard, while the second floor holds two bedrooms and an attic. The core connector is the staircase not just a vertical path, but a central spine that intersects with a slide, transforms into a library, becomes a mini theater, and unifies the home in a loop. The house itself is not just a container of functions; it is the spatial structure of a family’s daily rhythms.
Harmonious Site Integration
The site faces a road to the east, with a neighboring home’s rear facade to the south. A one story retaining wall defines the west, while a yard 1.5 meters lower belongs to the northern neighbor. The best view lies to the northwest, looking out toward the village entrance.
The building is precisely positioned to respond to these site conditions and sightlines. While zones like parking, deck, and yard are functionally distinct, they are woven together as part of one continuous, organic whole. From the outside, the house’s “looped” form remains clearly legible as an architectural gesture.
A Family’s Roller Coaster Dream
The project began with four simple requests from the family:
1. The father wanted a wide staircase for watching movies.
2. The mother asked for a playroom connected to the kitchen and a picnic deck.
3. The daughter dreamed of an attic hideout beneath the roof.
4. The son wished for an exciting slide.
These wishes were interwoven into a single architectural line. The staircase, attic, slide, and playroom connect organically, forming a continuous spatial loop an architectural language that’s visible even from the exterior.
The second-floor rooms and attic are angled to face south for maximum sunlight, while the ground floor spaces kitchen, playroom, deck, and yard are seamlessly connected, becoming the heart of the home. The most distinctive feature is the slide that cuts through the staircase. Starting from the second floor, it passes through the central stairwell and ends near the kitchen. The stair itself becomes a family library, with bookshelves integrated into its high walls and filled with books already used preserving family memories in physical form.
The slide-pierced staircase holds both functional and symbolic weight, transforming the entire house into a giant roller coaster of movement, memory, and meaning.
More than Structure, a Framework for Living
The Loop House is not just a structural experiment. It is a spatial mechanism shaped by and for the organic life of a family. Realized in timber, this home demonstrates how potential, imagination, and emotional connection can be seamlessly unified. In this house, architecture becomes more than a dwelling it becomes an experience.







| 무한궤도하우스 설계자 | 이재혁 _ (주)에이디모베 건축사사무소 감리자 | (주)에이디모베 건축사사무소 시공사 | (주)A-plus 건설 설계팀 | 박기원, 이주화, 최동혁, 김지나 대지위치 | 경기도 양평군 개군면 석장리 주요용도 | 단독주택 대지면적 | 330.00㎡ 건축면적 | 65.90㎡ 연면적 | 111.38㎡ 건폐율 | 19.97% 용적률 | 33.75% 규모 | 2F 구조 | 경골목구조 외부마감재 | EIFS + T0.5 칼라강판 + PVC시스템창호 내부마감재 | 바닥_합판마루 / 벽 + 천정_종이벽지 미끄럼틀_THK13 편백나무합판 계단_THK30 물푸레나무 집성목 설계기간 | 2013. 10 - 2014. 03 공사기간 | 2013. 04 - 2014. 07 사진 | admobe architect 구조분야 | Fraser Valley Eng. Ltd. (Abbotsford BC, Canada) 기계설비분야 | (주)유영엠이씨 전기분야 | (주)건창기술단 |
LOOP house Architect | Yi, Jaehyuk _ admobe architect Supervisor | admobe architect Construction | A-plus con. Project team | Park, Kiwon / Lee, Juwha / Choi, Donghyuk / Kim, Jina Location | Seokjang-ri, Gaekun-myeon, Yangpyeong-gun, Gyeonggi-do, Korea Program | Detached House Site area | 330.00㎡ Building area | 65.90㎡ Gross floor area | 111.38㎡ Building to land ratio | 19.97% Floor area ratio | 33.75% Building scope | 2F Structure | Light-frame wood structure Exterior finishing | Wall_THK50 EIFS + THK0.5 Steel Sheet, Roof_THK0.5 Steel Sheet, Window_PVC Window+THK24 Double Glazes Glass Interior finishing | Floor_Wood Flooring, Wall and Ceiling_Wallpaper, Slide_THK13 Hinoki plywood, Stair_THK30 Laminated Ash Wood Design period | Oct. 2013 - Mar. 2014 Construction period | Apr. 2013 - Jul. 2014 Photograph | admobe architect Structural engineer | Fraser Valley Eng. Ltd. (Abbotsford BC, Canada) Mechanical engineer | Kim Sunryul _ U-young Eng. Electrical engineer | Kim Kipyo _ Geosan Eng. |
'회원작품 | Projects > House' 카테고리의 다른 글
| 양평 패시브주택 2025.7 (0) | 2025.07.31 |
|---|---|
| 더블 슬릿 하우스 2025.7 (0) | 2025.07.31 |
| 위드홈 2025.6 (0) | 2025.06.30 |
| 씨엘블루 2025.6 (0) | 2025.06.30 |
| 레이어드 하우스 2025.6 (0) | 2025.06.30 |

