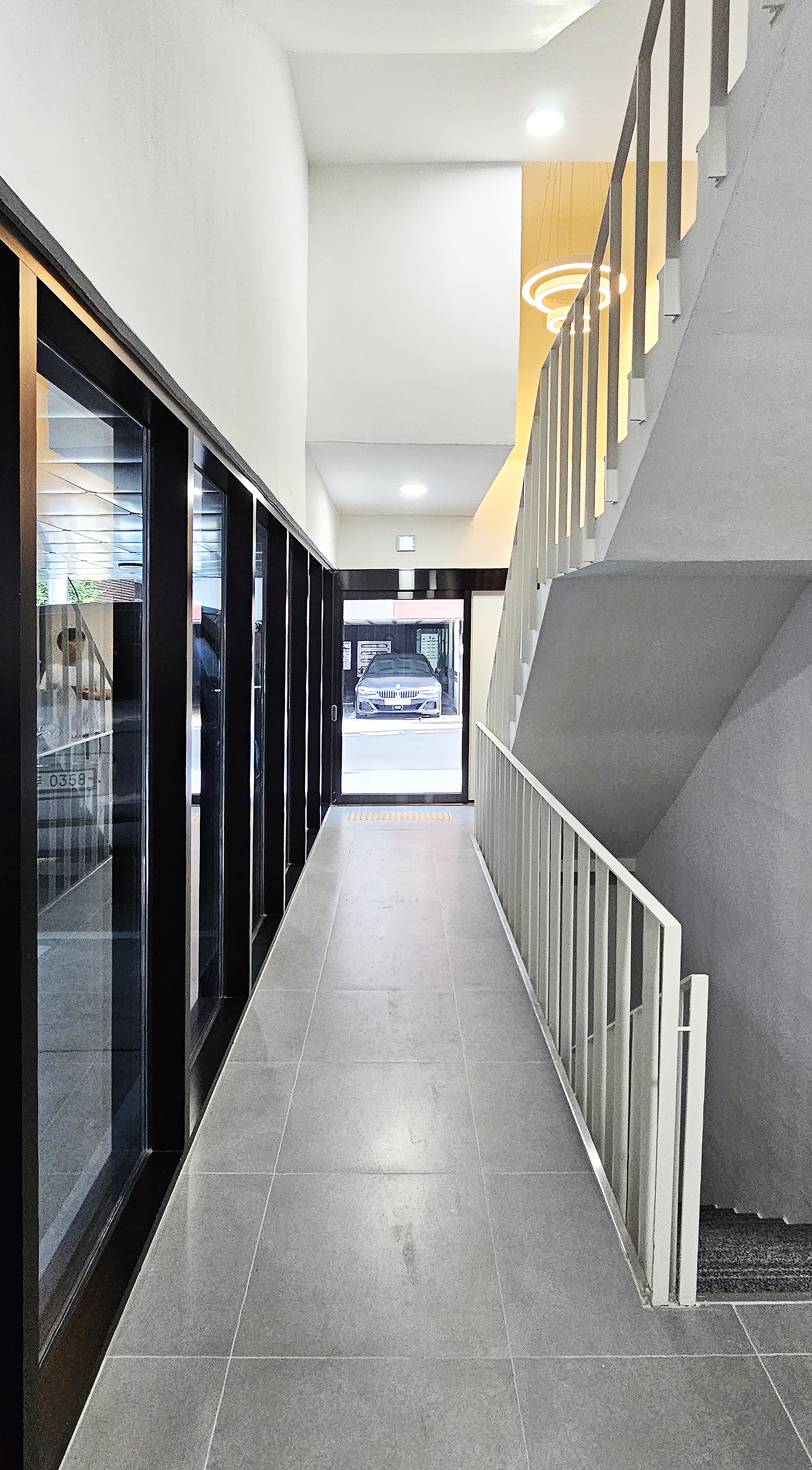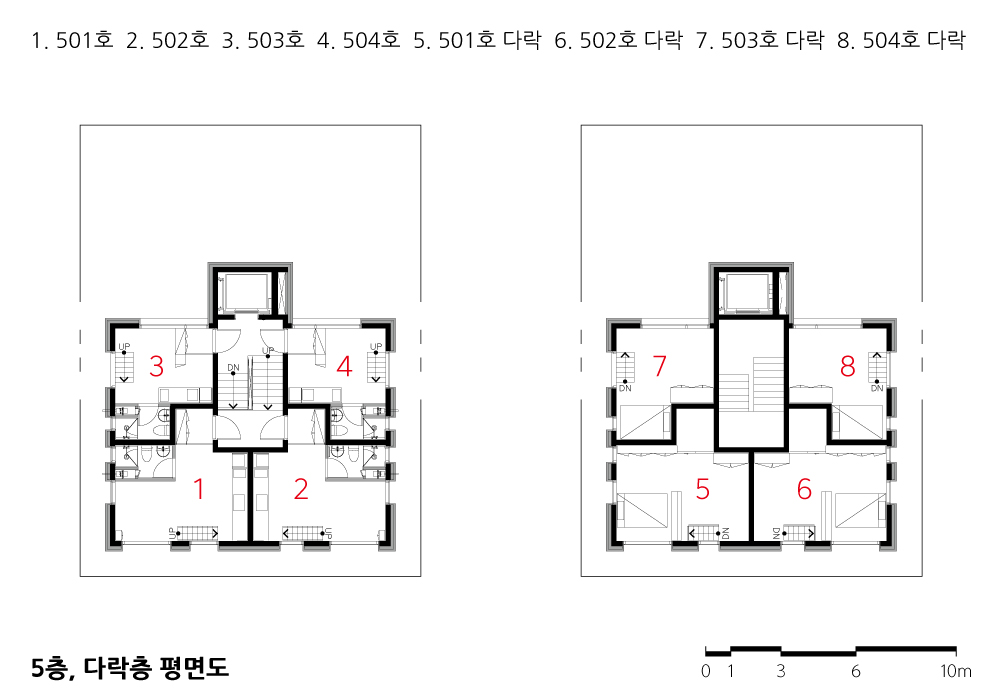2025. 7. 31. 11:15ㆍ회원작품 | Projects/House
Double Slit House

서울시 서초구 서초동의 완만한 경사지에 있는 대지는 도로에 정면성을 띠고 있다. 이 다세대주택은 도심 주거 환경과 전면 도로 조건에 대응하도록 했다. 전면에 수직 방향의 이중 슬릿을 두어 도시와 실내 공간을 자연스럽게 연결했다. 슬릿은 채광과 통풍의 기능을 하는 동시에 입면에 리듬감을 부여하는 건축적 장치다.
각 층에서는 높은 층고와 수직 창을 적극적으로 활용하고, 일부 세대에는 복층 구조와 다락, 테라스를 도입해 다양한 거주 형태를 수용할 수 있도록 했다. 전면부의 큰 개구부와 슬릿은 도시의 경관을 실내로 흡수하여 쾌적한 개방감을 주고, 이는 후면으로 갈수록 점진적으로 조절되며 사적인 영역으로 변화한다.
지하 1층은 근린생활시설로서, 선큰을 통해 환경적인 문제(채광, 환기)를 해결했다. 지상 1층은 필로티형 주차장을 배치해 주거 공간과 기능적으로 분리했다. 다양한 높이와 개구부를 통해 일상적인 삶을 더 풍부하게 할 수 있는 공간을 제안했다.



Urban Dwelling with Vertical Rhythm : A Multi-Family Housing in Seocho-dong
Located on a gently sloping site in Seocho-dong, Seoul, this multi family housing project faces directly onto the street. Designed in response to the urban residential environment and the linearity of the street, the building introduces a series of vertical double slits along the front elevation architectural elements that connect the city and interior spaces with lightness and rhythm.
These vertical slits serve not only as devices for daylighting and natural ventilation but also add a layered visual depth to the façade. They create a filtered relationship between the public exterior and private interior, offering both openness and privacy depending on the viewer’s position.
Each unit benefits from high ceilings and vertically oriented windows. Selected units incorporate lofts, mezzanines, or terraces, allowing for a variety of living configurations within the same structure. Large openings at the front draw in city views and natural light, while the spatial organization gradually transitions toward more private, enclosed areas toward the rear.
The basement level houses a neighborhood commercial unit, with a sunken courtyard ensuring adequate light and ventilation. At ground level, a piloti parking structure separates vehicular and residential zones for functional clarity.
This project proposes a residential environment that is rich in vertical space and nuanced in its openness, offering a variety of spatial experiences through its interplay of height, void, and view.







| 더블 슬릿 하우스 설계자 | 장영재 _ 아키니언 건축사사무소 건축주 | 한재혁 감리자 | 장영재 _ 아키니언 건축사사무소 시공사 | 워너비 건설 설계팀 | 오인탁 대지위치 | 서울특별시 서초구 서초동 주요용도 | 다세대주택, 근린생활시설 대지면적 | 245.30㎡ 건축면적 | 146.30㎡ 연면적 | 592.31㎡ 건폐율 | 59.64% 용적률 | 184.24% 규모 | B1F - 5F 구조 | 철근콘크리트구조 외부마감재 | 현무암, 화강석 내부마감재 | 벽지, 미장 위 도장 설계기간 | 2022. 06 – 2023. 01 공사기간 | 2023. 06 – 2024. 04 사진 | 오인탁 구조분야 | 푸른구조기술사사무소 기계설비·전기·소방분야 | 하랑엔지니어링 |
Double Slit House Architect | Jang, Youngjae _ Archinion Architects Client | Han, Jaehyeok Supervisor | Jang, Youngjae _ Archinion Architects Construction | Wanabe Construction Project team | Oh, Intack Location | Seocho-dong, Seocho-gu, Seoul Program | Multi-unit residence, Commercial Facility Site area | 245.30㎡ Building area | 146.30㎡ Gross floor area | 592.31㎡ Building to land ratio | 59.64% Floor area ratio | 184.24% Building scope | B1F - 5F Structure | RC Exterior finishing | Basalt, Granite Interior finishing | Wallcovering, Painted plaster finish Design period | Jun. 2022 – Jan. 2023 Construction period | Jun. 2023 – Apr. 2024 Photograph | Oh, Intack Structural engineer | Pureun Structural Engineers Mechanical·Electrical·Fire engineer | Harang Engineering |
'회원작품 | Projects > House' 카테고리의 다른 글
| 제주 바윗집 2025.8 (0) | 2025.08.31 |
|---|---|
| 양평 패시브주택 2025.7 (0) | 2025.07.31 |
| 무한궤도하우스 2025.7 (0) | 2025.07.31 |
| 위드홈 2025.6 (0) | 2025.06.30 |
| 씨엘블루 2025.6 (0) | 2025.06.30 |

