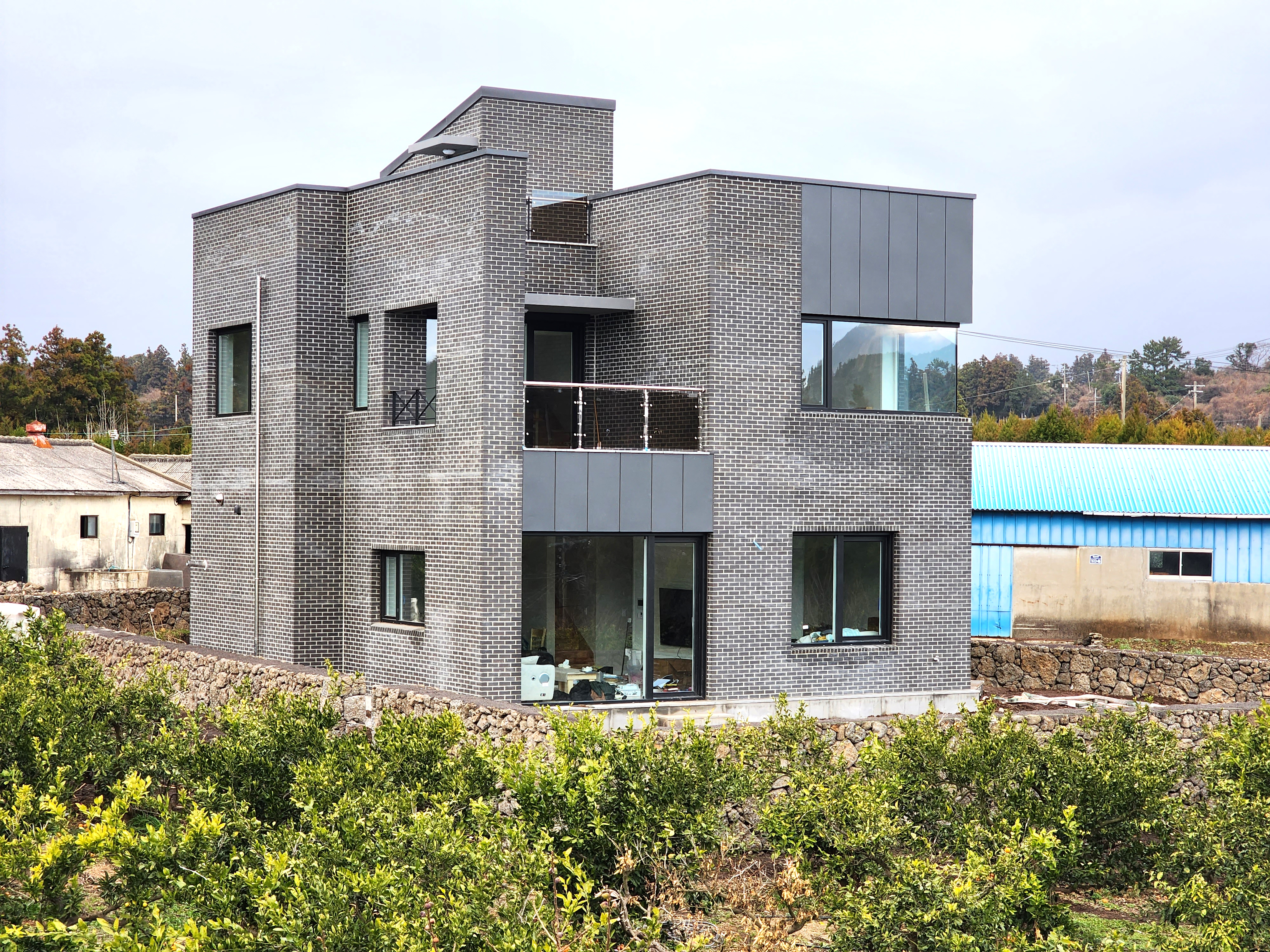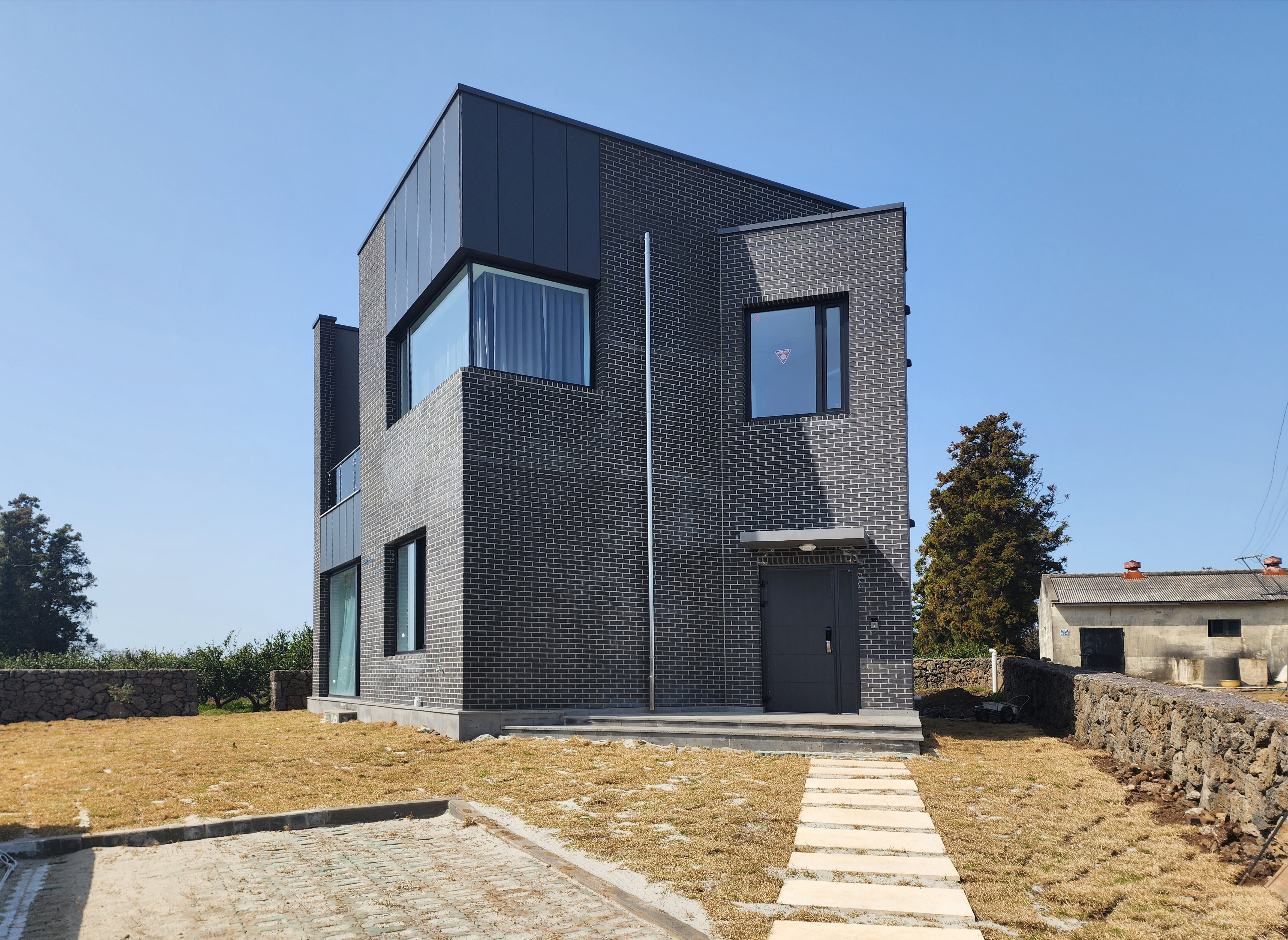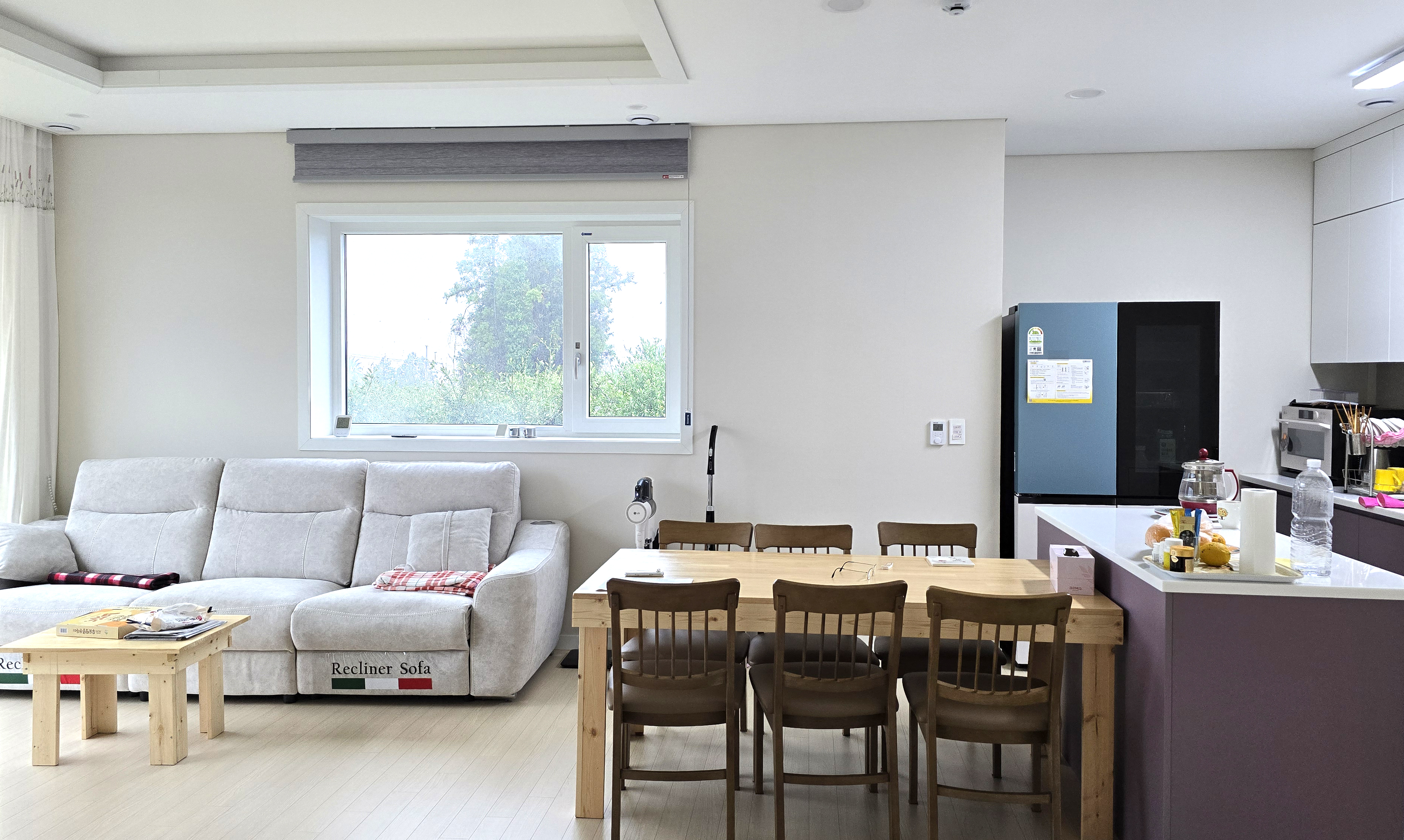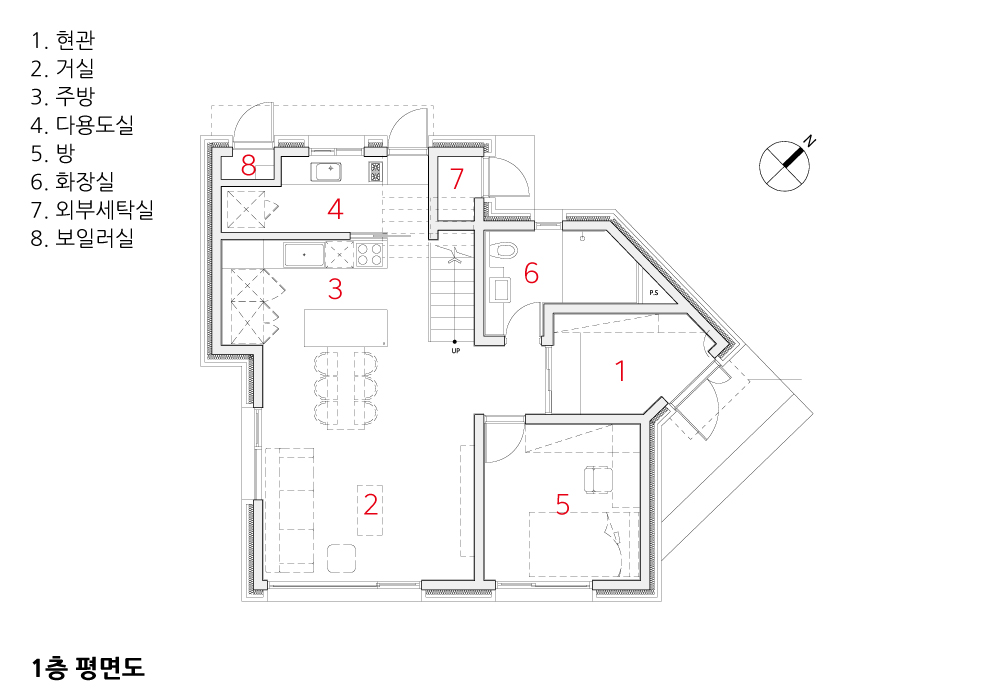2025. 8. 31. 11:30ㆍ회원작품 | Projects/House
JEJU ROCK HOUSE

제주 화순리에 자리한 이 주택은 정면으로는 웅장한 산방산이, 날씨가 맑은 날에는 멀리 한라산까지 조망할 수 있는 탁월한 입지에 위치한다. 제주의 고유한 자연경관을 최대한 품을 수 있도록 배치와 창의 방향을 세심하게 고려했으며, 주거공간 안에서도 자연과 긴밀히 연결된 감성을 느낄 수 있도록 했다.
외관은 제주의 현무암과 토양에 어울리는 견고한 검은 벽돌로 마감했으며, 자리에 꼿꼿이 서 있는 듯한 중후함과 단단한 존재감을 전달하고자 했다.
외부공간은 전면의 거실과 마당을 자연스럽게 연계했고, 삼각형의 대지 형태를 고려해 뒤쪽에도 마당이 형성되도록 계획했다. 다용도실은 뒷마당과 직접 연결되어 있으며, 뒷마당은 자연과 농작을 사랑하는 건축주를 위한 텃밭 공간으로 활용된다.
건물은 1층 약 80제곱미터(24평), 2층 66제곱미터(20평) 규모로 이뤄져 있고, 두 개 층이 기능적으로 분리되어 독립적인 생활도 가능하도록 구성됐다. 내부 복도의 폭을 넓혀 개방감과 여유를 더했으며, 2층에는 넉넉한 테라스와 간이 주방을 마련해 자연을 가까이에서 즐기며 실용성과 편의성 모두를 갖출 수 있도록 설계했다. 특히 2층 각 방에서는 산방산과 한라산을 조망할 수 있어, 제주의 자연을 일상 속에서 온전히 누릴 수 있도록 의도했다.


scenery, allowing the residents to feel deeply connected to the surrounding landscape even from within the home.
The exterior is finished with solid black bricks that harmonize with Jeju’s volcanic basalt and earthy tones, conveying a sense of permanence and quiet strength, as if the structure has long stood firmly in place.
Outdoor spaces are thoughtfully arranged to create a seamless flow between the living room and the front yard, while the triangular shape of the site naturally allows for the formation of a backyard. The utility room connects directly to this rear yard, which is used as a vegetable garden an ideal setting for the homeowner, who enjoys cultivating the land and spending time in nature.
The building consists of a 24-pyeong first floor and a 20 pyeong second floor, with the two levels functionally separated to support independent living. The interior corridor is intentionally widened to provide a sense of openness, and the second floor features a spacious terrace and a compact kitchenette, enabling residents to enjoy light cooking and tea time while taking in the surrounding scenery. Each room on the second floor offers views of both Sanbangsan and Hallasan, allowing the beauty of Jeju’s landscape to be fully appreciated in daily life.





| 제주 바윗집 설계자 | 소상용 _ 소아키 건축사사무소 건축주 | 소재익, 임미랑 감리자 | 소아키 건축사사무소 시공사 | 강승필 설계팀 | 황인우 대지위치 | 제주특별자치도 서귀포시 안덕면 화순리 주요용도 | 단독주택 대지면적 | 400.00㎡ 건축면적 | 79.59㎡ 연면적 | 145.70㎡ 건폐율 | 19.90% 용적률 | 36.43% 규모 | 2F 구조 | 철근콘크리트 외부마감재 | 전벽돌 내부마감재 | 바닥_강화마루, 벽_석고보드 위 실크벽지, 천장_지정도장 설계기간 | 2022. 02 - 2022. 05 공사기간 | 2023. 05 - 2023. 10 사진 | 소상윤 구조분야 | (주)에이펙스 기계설비·전기·소방분야 | (주)팔마이엔지 |
JEJU ROCK HOUSE Architect | So, Sang Yong_SOAKI ARCHITECTURE OFFICE Client | So, Jae Ik / Lim, Mi Rang Supervisor | SOAKI ARCHITECTURE OFFICE Construction | Kang, Seung Pil Project team | Hwang, In Woo Location | Hwasun-ri, Andeok-myeon, Seogwipo-si, Jeju-do Program | House Site area | 400.00㎡ Building area | 79.59㎡ Gross floor area | 145.70㎡ Building to land ratio | 19.90% Floor area ratio | 36.43% Building scope | 2F Structure | RC Exterior finishing | Brick Interior finishing | Floor _ Laminate flooring Wall _ Silk wallpaper on gypsum board Ceiling - Designated painting Design period | Feb. 2022 - May 2022 Construction period | May 2023 - Oct. 2023 Photograph | So, Sang Yoon Structural engineer | Apex partners Mechanical·Electrical·Fire engineer | Palma ENG |
'회원작품 | Projects > House' 카테고리의 다른 글
| 대곶주택 2025.9 (0) | 2025.09.30 |
|---|---|
| 갯골자연휴양림 2025.9 (0) | 2025.09.30 |
| 양평 패시브주택 2025.7 (0) | 2025.07.31 |
| 더블 슬릿 하우스 2025.7 (0) | 2025.07.31 |
| 무한궤도하우스 2025.7 (0) | 2025.07.31 |

