2025. 7. 31. 11:25ㆍ회원작품 | Projects/House
Yangpyeong Passive House

건축주의 삶에 대한 태도는 건축에 반영된다. 건축주는 수석을 모으는 취미와 고목으로 만든 가구를 좋아하는 사람이었다. 동물에 대한 애정도 대단해서 애완동물들뿐 아니라 길고양이도 돌봐주는 심성의 소유자였다. 자연의 생명을 귀히 여기고 더불어 살아가고자 하는 삶의 태도는 우리가 전원주택을 설계하며 추구해왔던 철학과도 일맥상통한다. 대지가 위치한 지리, 문화적 환경을 비롯해 재료의 진정성, 그리고 한국건축의 전통적 가치를 넣어 보다 풍부한 건축 공간들을 제공하고자 했다.
맥락적 설계
가파른 경사지에 위치한 대지는 건축을 위해서는 큰 토목공사가 필요했다. 이는 자연과의 공존을 원하는 건축주의 삶의 방향과 맞지 않았다. 진정한 패시브 주택은 지형, 자연의 바람, 빛 등의 환경을 충분히 이용하는 좋은 디자인에서 시작한다. 우리는 먼저 대지에 순응하는 건물을 디자인했다. 지하층과 1층은 등고선에 평행하게 배치해 경사지의 땅을 깎아내는 일을 최소화하고, 2층은 주 활동 공간이기에 남향으로 디자인하여 태양열 획득에 유리하도록 헀다.
· 품은 자연 : 건축 안으로 자연이 들어오다.
앞의 바위는 원래부터 있던 것으로, 그대로 남겨둠으로써 땅이 가진 기억을 보존했다. 지하주차장에서 올라오는 길과 거실 앞의 썬큰은 공기의 순환을 돕고, 건물 깊숙이 빛을 끌어온다. 이러한 작은 틈새는 기능적 역할 외에도 빛, 공기의 냄새, 온도 등 자연의 변화를 느끼게 해주는 중요한 장치다.
· 순환하는 산책 동선 : 주거공간과 외부공간이 유기적으로 연결되다.
3면으로 둘러싸인 자연 경사지를 활용해 순환 동선을 만들었다. 계곡을 지나 지붕 위 텃밭에서 썬큰으로 내려올 수 있다. 이 동선은 현관을 나와 작은 정원이 있는 보행로를 따라 도로로 이어진다.
· 경관으로서의 자연 : 자연과 자아가 마주하다.
3면이 열린 정자는 병풍처럼 둘러쳐져 있는 자연과 마주하게 한다. 해가 지고 하늘빛이 바뀌며 펼쳐지는 세상은 눈으로 보이는 차원을 넘어 우주와 나의 존재에 대한 생각을 던져준다.
‘너와 나, 어디서 무엇이 되어 다시 만나랴’
한국적 전통의 현대화
삶은 관성이 있기에 전통 한옥 공간은 현대의 주거에 있어 여전히 유효하다. 우리의 정서와 삶을 자연스레 담아낼 뿐 아니라 자연환경과의 조화를 고려한 과거의 건축방식은 현대에서도 지속 가능한 건축의 모델로 활용될 수 있다. 현대건축의 조형미를 추구하면서도 전통건축의 공간철학을 재해석하여 반영했다.
· 사랑채의 현대적 해석
전통적으로 사랑채는 남성의 공간으로 외부와 안채의 사이에 존재하는 외부인을 맞이하는 공간이다. 남녀의 차별이 없어진 현대지만, 가족의 프라이버시는 지키되 외부인과도 편하게 만날 수 있도록 안채와 외부의 사이에 사랑채를 응용한 사랑마당을 두었다. 현관에서 들어오는 입구는 주민과의 교류의 장으로 이용된다.
· 정자의 공간
2층은 건축주의 취미와 사색을 위한 공간이기도 하며 지인들과의 교류를 위한 공간이다. 음악 감상을 위한 오디오룸과 외부로 연결된 정자는 우리의 정자문화가 그러했듯이 단지 건물이라는 물질로만 끝나지 않고, 사람들을 모이게 하고 교류하게 하며 정신과 문화를 생산하고 담아낸다.
PASSIVE HOUSE
- 난방성능 3.6L 패시브하우스
- 기밀도 n50 : 0.19회/h
- 에너지효율등급 기준에 의한 등급 : 1++
- 전열교환환기시스템
- 복사냉난방시스템
- 태양광 7.6kW 설치
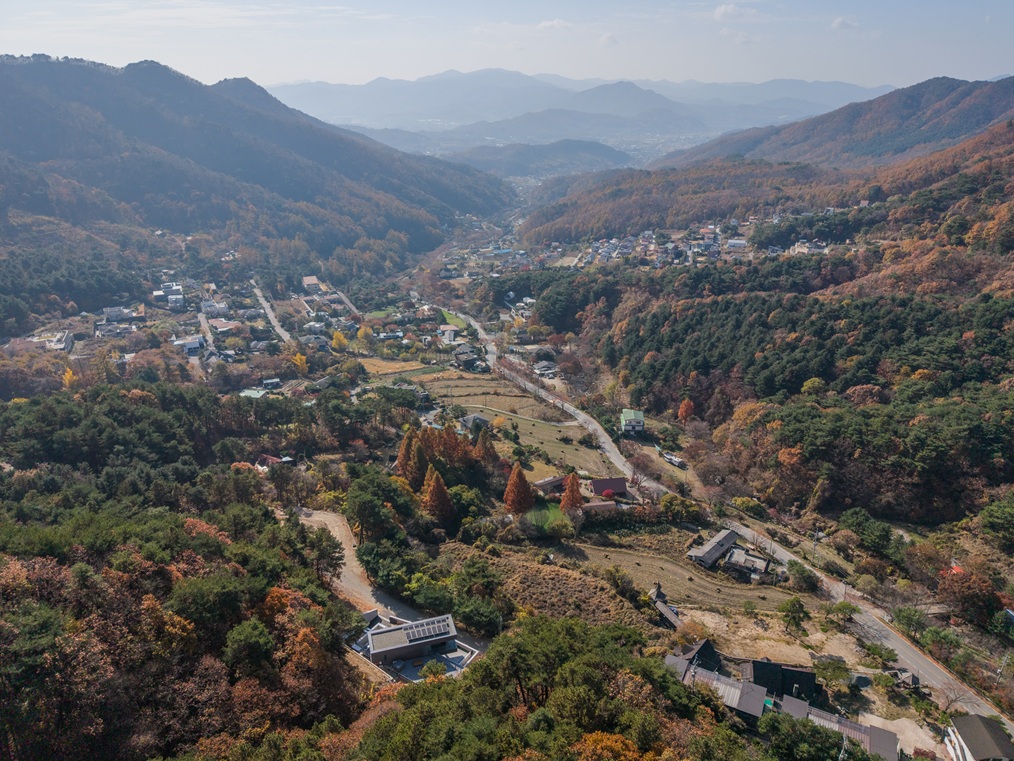

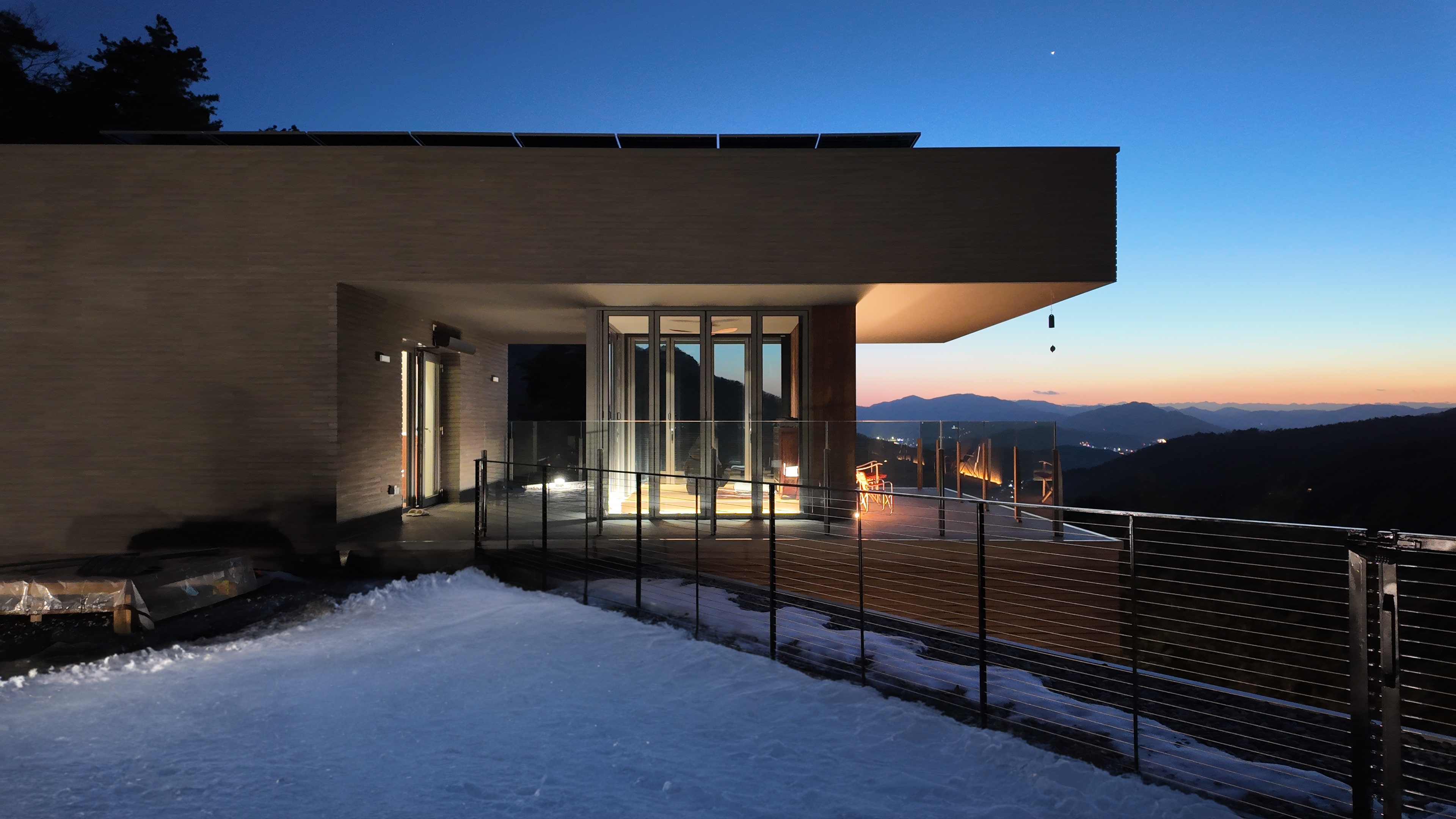
A House That Embraces Nature: Architecture Reflecting the Client’s Way of Life
The architecture of a home often reflects the life philosophy of its owner. In this case, the client a collector of natural stones and a lover of furniture made from old timber—was someone deeply attuned to nature. Their compassion extended to animals, caring not only for pets but also for stray cats. This reverence for life and a desire to coexist with the natural world aligned closely with our own design philosophy in approaching countryside homes.
In shaping this house, we considered not only the site’s geographical and cultural context, but also the authenticity of materials and traditional values of Korean architecture—aiming to offer a richly layered spatial experience.
Contextual Design
The steep slope of the site originally called for extensive earthworks, but that approach was at odds with the client’s desire for harmony with nature. A truly passive house begins not with technology, but with a design that respects the land making use of terrain, prevailing winds, and natural light.
We first designed the house to follow the land. The basement and first floor were laid parallel to the contour lines, minimizing excavation. The second floor—home to the main living spaces—was oriented south to maximize passive solar gain.
Nature Embraced: Letting the Landscape Flow Inward
A large rock at the front of the site was preserved in place, a gesture that honors the memory embedded in the land. A sunken courtyard near the living room and the path from the underground garage bring both light and air deep into the interior. These “gaps” are not only functional they allow residents to feel the presence of nature through shifting light, changing air, and seasonal temperatures.
A Walking Loop Through Architecture and Landscape
Using the site’s natural slope, we created a circular walking path that weaves through and around the home. One can pass a valley, descend from the rooftop garden into the sunken court, and return to the front yard. The path connects the indoors and outdoors, forming a seamless transition between living and walking.
Nature as Landscape, Nature as Self
The open pavilion—surrounded on three sides by forested hills invites quiet contemplation. As the light changes with the setting sun, the scenery evokes not just beauty, but questions about the universe and one’s place within it.
“When and how shall we meet again, as something else, somewhere else?”
Modern Interpretation of Korean Tradition
Despite the inertia of modern life, the spatial qualities of traditional hanok homes remain deeply relevant. Their harmony with nature, emotional warmth, and climate responsiveness offer enduring lessons for sustainable design. In this house, we sought to reinterpret the spatial philosophy of traditional Korean architecture—balancing contemporary form with inherited values.
A Contemporary Sarangchae (Detached Reception Hall)
Traditionally, the sarangchae was a male guest space positioned between the inner quarters and the outside world. In today’s gender equal society, we reimagined this element not in terms of social hierarchy, but as a buffer space between private and public. The sarang-madang (courtyard lounge) allows for interaction with visitors while preserving the family’s privacy. The entry courtyard also acts as a place of encounter between residents and neighbors.
The Pavilion as Cultural Space
The second floor functions as a place for the client’s hobbies, quiet contemplation, and social gatherings. An audio room for music and an outdoor pavilion are central features continuing the legacy of traditional jeongja (pavilions) not merely as physical objects, but as spaces that invite connection, nurture culture, and hold meaning beyond material form.
PASSIVE HOUSE
- Heating Performance 3.6L Passive House
- Airtightness n50: 0.19 times/h
- Building Energy Rating System: 1++
- Energy Recovery Ventilation System
- Radiant Cooling and Heating System
- 7.6kW Solar System

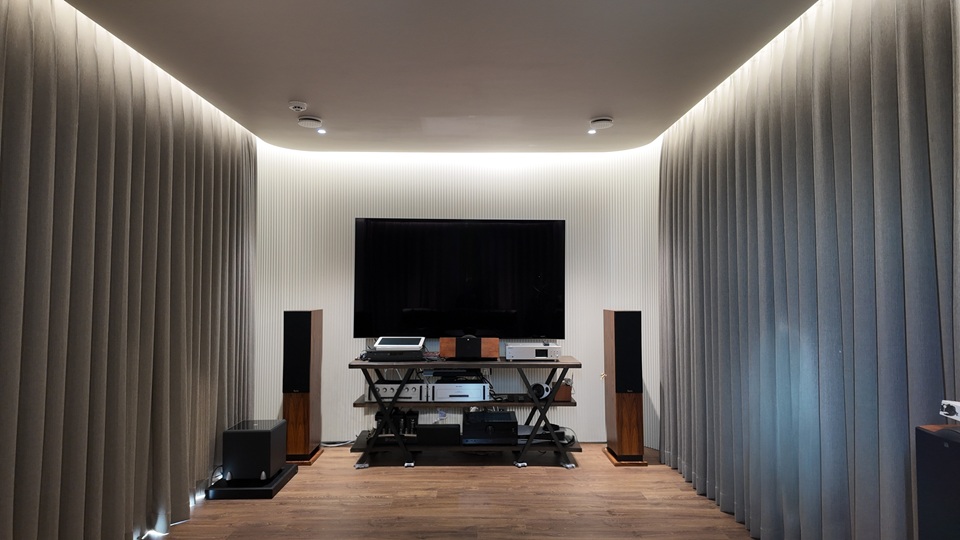




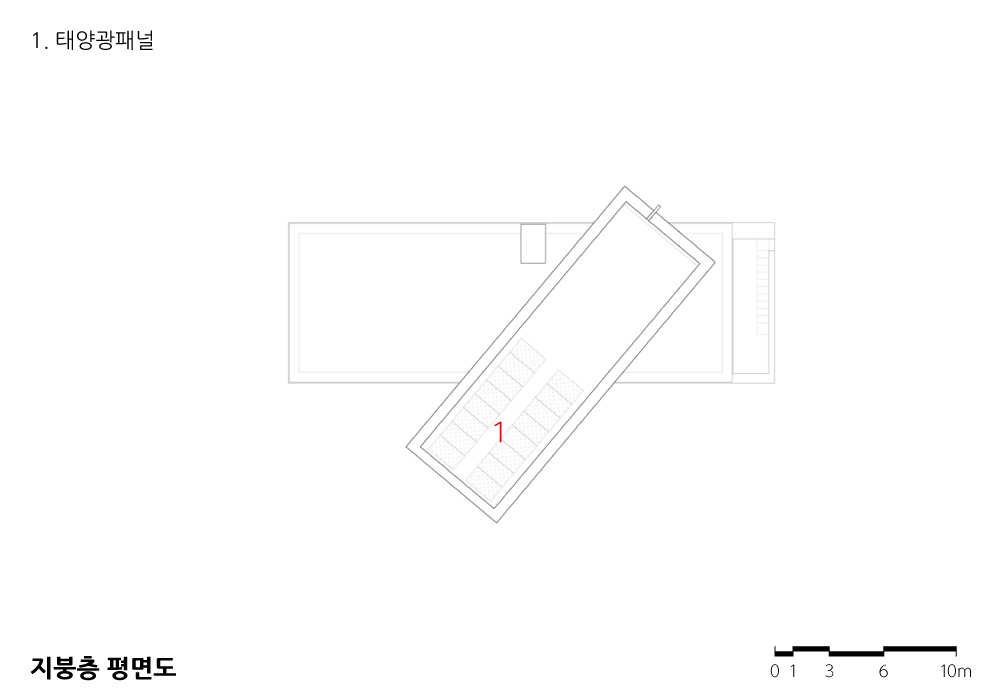
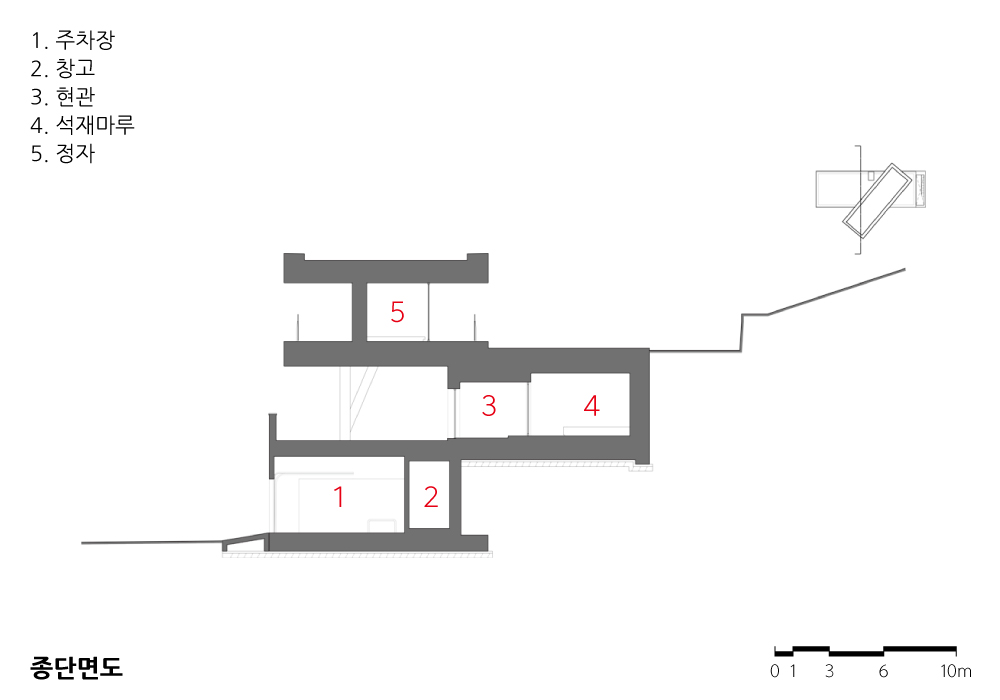

| 양평 패시브주택 설계자 | 권재희 _ Mokgeumto Architects 건축주 | 이원일, 나병숙 감리자 | (주)목금토 건축사사무소 시공사 | 호산건설(주) 설계팀 | 곽효원 설계의도 구현 | (주)목금토 건축사사무소 대지위치 | 경기도 양평군 옥천면 용천리 주요용도 | 단독주택 대지면적 | 1,125.00㎡ 건축면적 | 215.36㎡ 연면적 | 365.95㎡ 건폐율 | 19.14% 용적률 | 25.76% 규모 | B1F - 2F 구조 | 철근콘크리트구조 외부마감재 | 노출콘크리트, 벽돌타일(두라스택 S500), 애쉬탄화목 내부마감재 | 강마루, 수성페인트도장, 발색스테인레스스틸, 머쉬룸크림 설계기간 | 2022. 09 - 2023. 06 공사기간 | 2023. 09 - 2024. 11 사진 | 조엘 모리츠 구조분야 | SDM구조기술사사무소 기계설비·전기·소방분야 | (주)한길엔지니어링 |
Yangpyeong Passive House Architect | Kwon, Jaehee _ (주)목금토 건축사사무소 Client | Lee, Wonil / Na, Byeongsook Supervisor | Mokgeumto Architects Construction | Hosan Construction Co. Project team | Kwak, Hyowon Design intention realization | Mokgeumto Architects Location | Yongcheon-ri, Okcheon-myeon, Yangpyeong-gun, Gyeonggi-do, Korea Program | Detached House Site area | 1,125.00㎡ Building area | 215.36㎡ Gross floor area | 365.95㎡ Building to land ratio | 19.14% Floor area ratio | 25.76% Building scope | B1F - 2F Structure | RC Exterior finishing | Exposed concrete, Solid brick tile, Carbonized ash wood Interior finishing | Wood flooring, Paint, Colored stainless steel, Marble Design period | 2022. 09 - 2023. 06 Construction period | 2023. 09 - 2024. 11 Photograph | Joel Moritz Structural engineer | SDM Structural Engineering Mechanical·Electrical·Fire engineer | Hangil Engineering |
'회원작품 | Projects > House' 카테고리의 다른 글
| 갯골자연휴양림 2025.9 (0) | 2025.09.30 |
|---|---|
| 제주 바윗집 2025.8 (0) | 2025.08.31 |
| 더블 슬릿 하우스 2025.7 (0) | 2025.07.31 |
| 무한궤도하우스 2025.7 (0) | 2025.07.31 |
| 위드홈 2025.6 (0) | 2025.06.30 |

