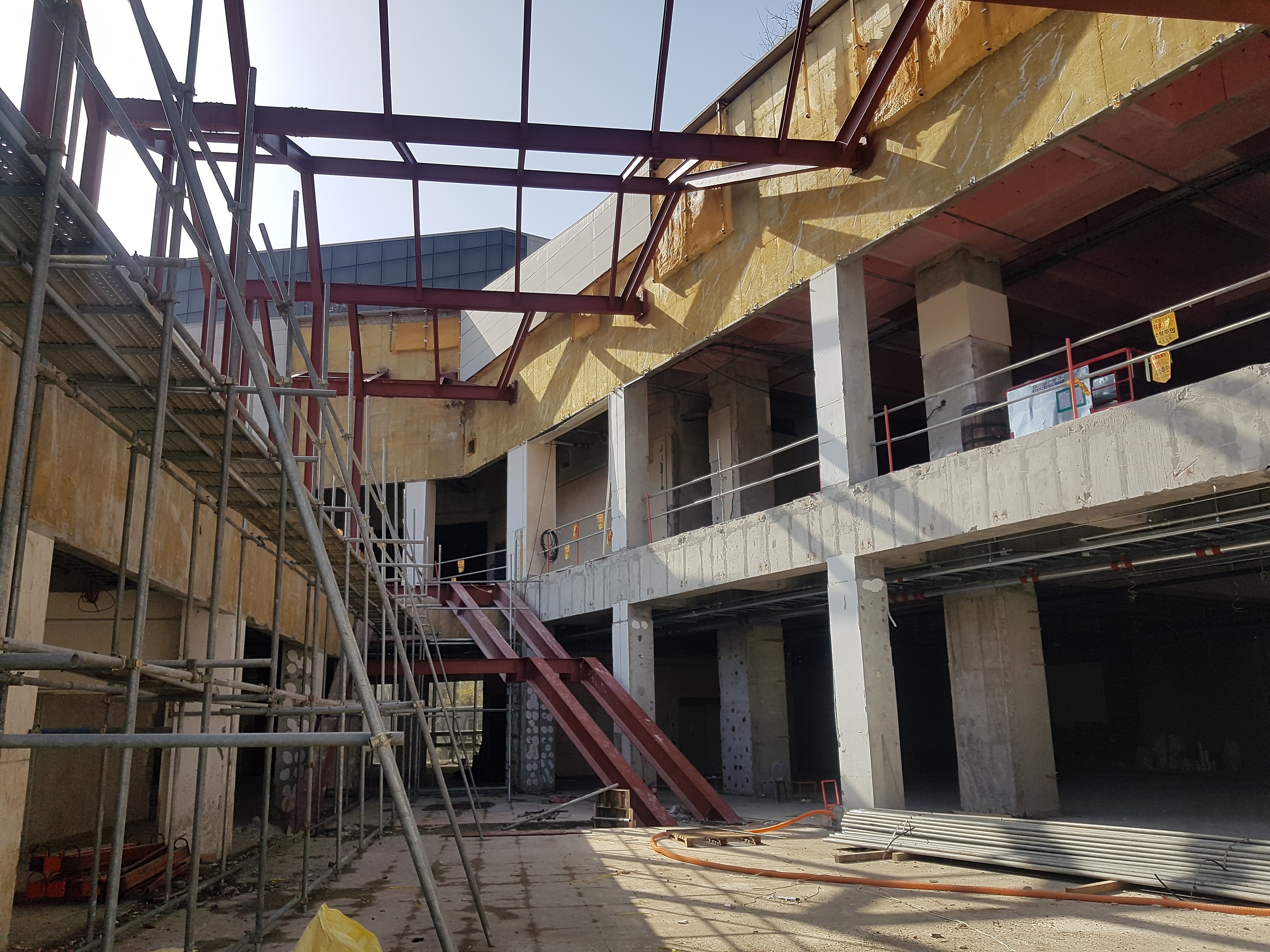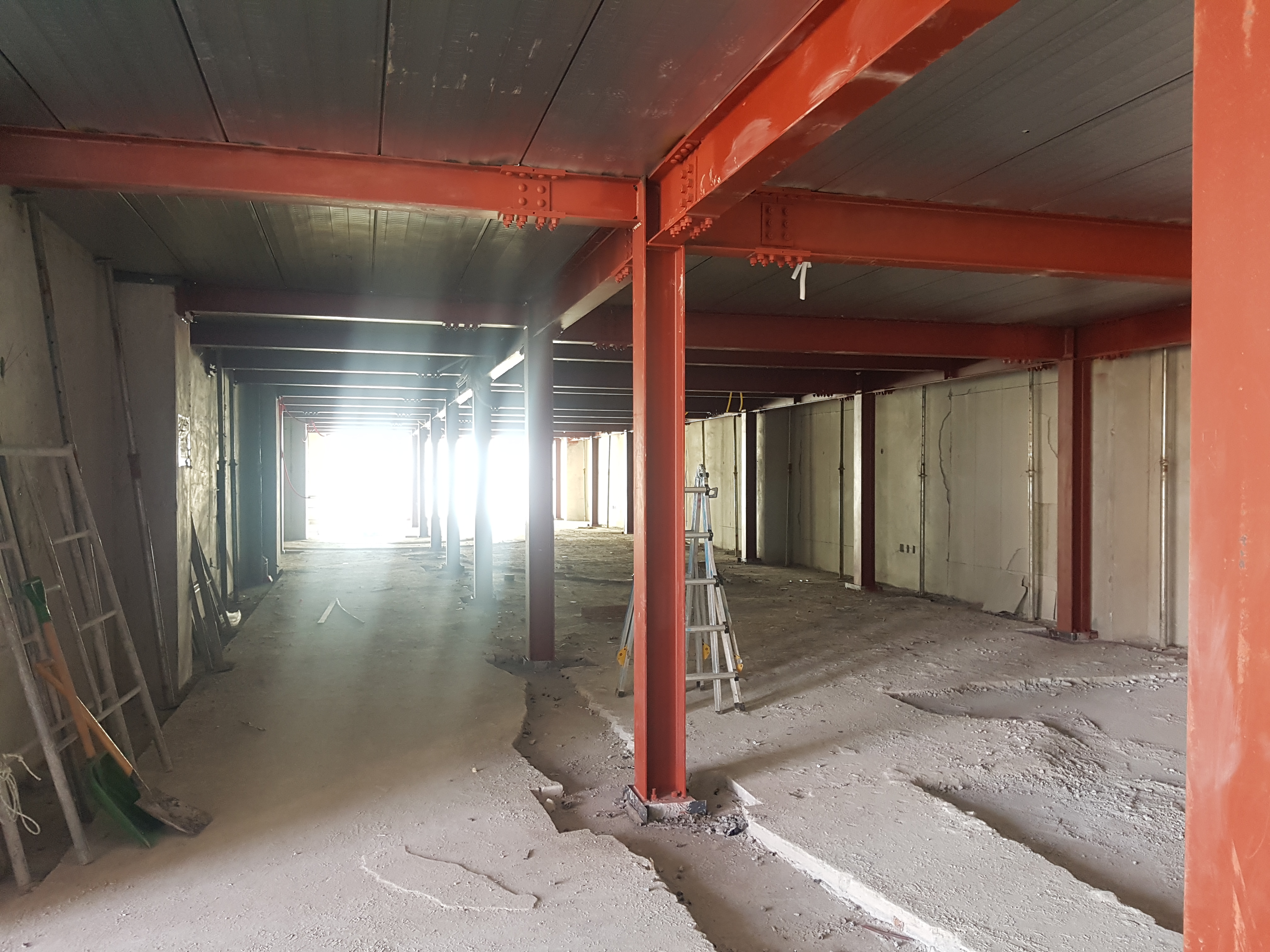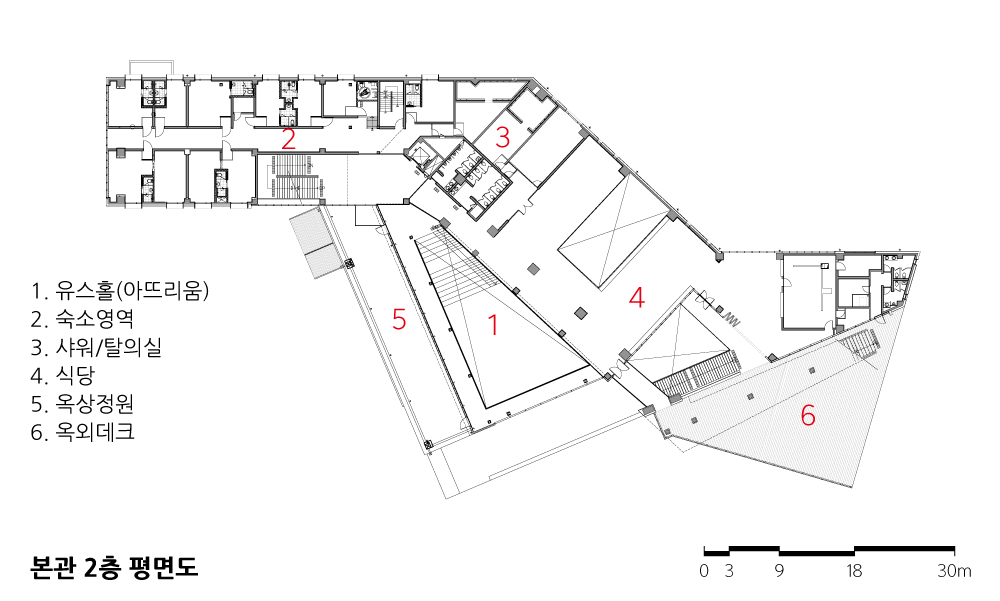2025. 6. 30. 16:35ㆍ회원작품 | Projects/Culture
Jungyakyong Funground

배경 및 목적
남양주시 조안면에 위치하는 기존 공공시설인 유기농테마파크를 활용해 청소년기에 필요한 휴식과 힐링을 제공하는 유스호스텔로 여행에 대한 다양한 자료를 제공한다. 특히, 댄스를 특화로 숙박과 연습, 공연, 나아가 지역축제와 연계될 수 있도록 하여 지역 문화예술과 관광을 활성화하려는 목적으로 만들어졌다.
외부 확장 증축 없이 기존 전시관을 활용해 댄스 공연장과 프로그램실, 숙소를 배치하기에 어려움이 있었고, 본관동과 별관동 건물이 두 동으로 나뉘어 있어 프로그램 연계가 쉽지 않았다. 그런 단점을 극복하기 위해 본관동에 유스호스텔의 프로그램을 모두 담고 별관동은 세미나, 연수 기능으로 활용했다.
본관동 설계 개념
건축적 장치인 아트리움(유스홀)을 건물 사이 외부 공간에 삽입하여 청소년이 가장 좋아하는 개방되고 트인 대공간을 만들었다.
유스홀 내부 플레이스텝과 가변적인 외벽을 통해 지상 2층과 외부 객석, 야외마당이 공간적으로 연계되고, 내부에서는 공연장과 놀이시설이 하나로 연결되어 대공간으로 확장해 사용하며 필요시 개별적으로 사용이 가능하도록 가변성을 극대화했다.
댄스, 놀이공간, 사무공간, 식당카페, 숙소공간 4개의 영역을 명쾌하게 조닝하여 프로그램이 원활히 작동되도록 했다.
특히 댄스 공연장은 전문적인 공연, 연출, 녹화가 가능해 세계적인 댄스공연이 가능하다.
햇볕과 바람을 조절하는 아트리움은 각 실의 환경에도 영향을 주고 청소년이 활동하기에 최적의 환경을 제공한다.
별관동 설계 개념
부유하는 건물의 매스(공간)를 활용해 북한강 조망이 한눈에 들어오는 곳에 세미나실을 배치하여 자연에서 만끽할 수 있는 최상의 경치(View)를 제공했다.






Background and Purpose
Located in Joan-myeon, Namyangju, the existing public facility known as the Organic Theme Park has been repurposed into a youth hostel that offers rest and healing for adolescents, while also serving as a hub for travel-related resources. With a special focus on dance, the project integrates accommodation, rehearsal, and performance facilities ultimately aiming to connect with regional festivals to boost local culture, arts, and tourism.
Without any external expansion or additions, the project had to creatively adapt the existing exhibition hall to accommodate a dance theater, program rooms, and lodging facilities. The site is composed of two separate buildings main and annex which presented challenges for functional integration. To resolve this, all youth hostel programs were consolidated into the main building, while the annex was designated for seminars and training use.
Design Concept: Main Building
A central architectural feature, the Youth Hall (atrium), was inserted into the outdoor space between the two structures to create an open, dynamic area that reflects the preferences of teenagers for large, unobstructed environments.
Through the use of interior play steps and adaptable external walls, spatial continuity was established between the second floor, outdoor seating, and the yard. The performance space and play area are interconnected as a single large volume, with maximum flexibility for separation and independent use when needed.
Four distinct zones dance/performance, recreation, administration/café-dining, and lodging were clearly organized to ensure smooth program flow. The dance hall is fully equipped for professional-level performances, direction, and recording, making it suitable for hosting international dance events.
The atrium moderates sunlight and wind, positively influencing the adjacent interior spaces and creating an optimal environment for youth activities.
Design Concept: Annex Building
The annex building takes advantage of its elevated massing to house a seminar room with panoramic views of the Bukhan River. This floating volume offers a serene setting immersed in nature, providing an ideal venue for reflection and learning.












| 정약용 펀그라운드 세계최초 댄스특화 유스센터 설계자 | 김경남 _ (주)본 종합건축사사무소 건축주 | 남양주시 청년정책과 감리자 | 남양주도시공사 시공사 | (주)성공토건 설계팀 | 김경남, 조성현, 이유숙, 정하라, 전은지 대지위치 | 경기도 남양주시 조안면 삼봉리 주요용도 | 수련시설, 문화 및 집회시설 대지면적 | 34,680.00㎡ 건축면적 | 3,306.95㎡ 연면적 | 5,573.47㎡ 건폐율 | 11.81% 용적률 | 15.94% 규모 | B1 - 3F 구조 | 철근콘크리트구조 / 철골구조 외부마감재 | 칼라강판(1.0T LUXTEEL PANEL) 내부마감재 | EX메탈, 칼라몰탈, 목재흡음패널, 친환경수성페인트 설계기간 | 2019. 12 - 2020. 08 공사기간 | 2020. 10 - 2022. 10 사진 | 윤준환 구조분야 | (주)세영건설구조 기계설비·전기·소방분야 | (주)태영이엠씨 |
Jungyakyong Funground Architect | Kim, Kyungnam _ BORN ARCHITECTS Client | Youth Policy Division, Namyangju City Supervisor | Namyangju Urban Corporation Construction | Seonggong Construction Co., Ltd Project team | Kim, Kyungnam / Cho, Sunghyun / Lee, Yusook / Jung, Hara / Jun, Eunji Location | Sambong-ri, Joan-myeon, Namyangju-si, Gyeonggi-do, Korea Program | Training Facility, Cultural and Assembly Facility Site area | 34,680.00㎡ Building area | 3,306.95㎡ Gross floor area | 5,573.47㎡ Building to land ratio | 11.81% Floor area ratio | 15.94% Building scope | B1 - 3F Structure | RC / Steel Frame Exterior finishing | Color Steel Plate(1.0T LUXTEEL PANEL) Interior finishing | EX Metal, Colored Mortar, Wooden Acoustic Panels, Eco-friendly Water-based paint Design period | Dec. 2019 - Aug. 2020 Construction period | Oct. 2020 - Oct. 2022 Photograph | Yoon, Junhwan Structural engineer | Seyoung Structural Engineers Co., Ltd. Mechanical·Electrical·Fire engineer | Taeyoung EMC Co., Ltd. |
'회원작품 | Projects > Culture' 카테고리의 다른 글
| 흥덕청소년문화의집 및 기흥국민체육센터 2025.11 (0) | 2025.11.28 |
|---|---|
| 물맑음수목원 숲 문화센터 2025.2 (0) | 2025.02.28 |
| 광명전통무형유산전수관 2025.1 (0) | 2025.01.31 |
| 순천시 신대도서관 2025.1 (0) | 2025.01.31 |
| 진관사 한문화체험관 2024.12 (0) | 2024.12.31 |

